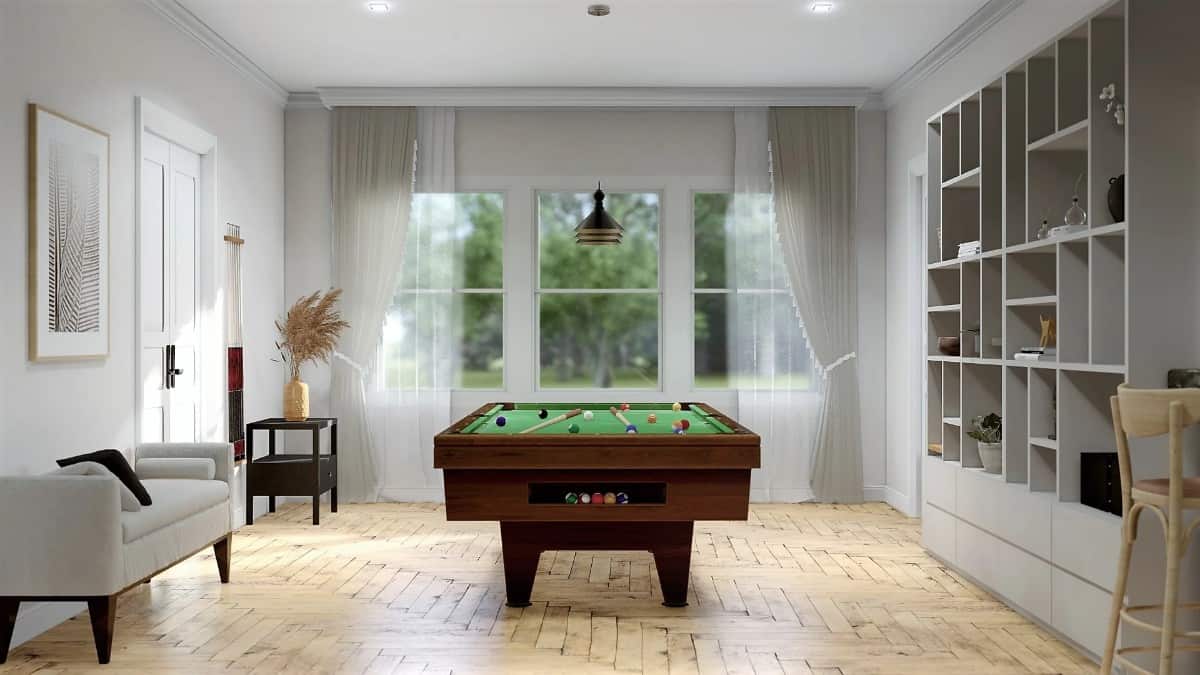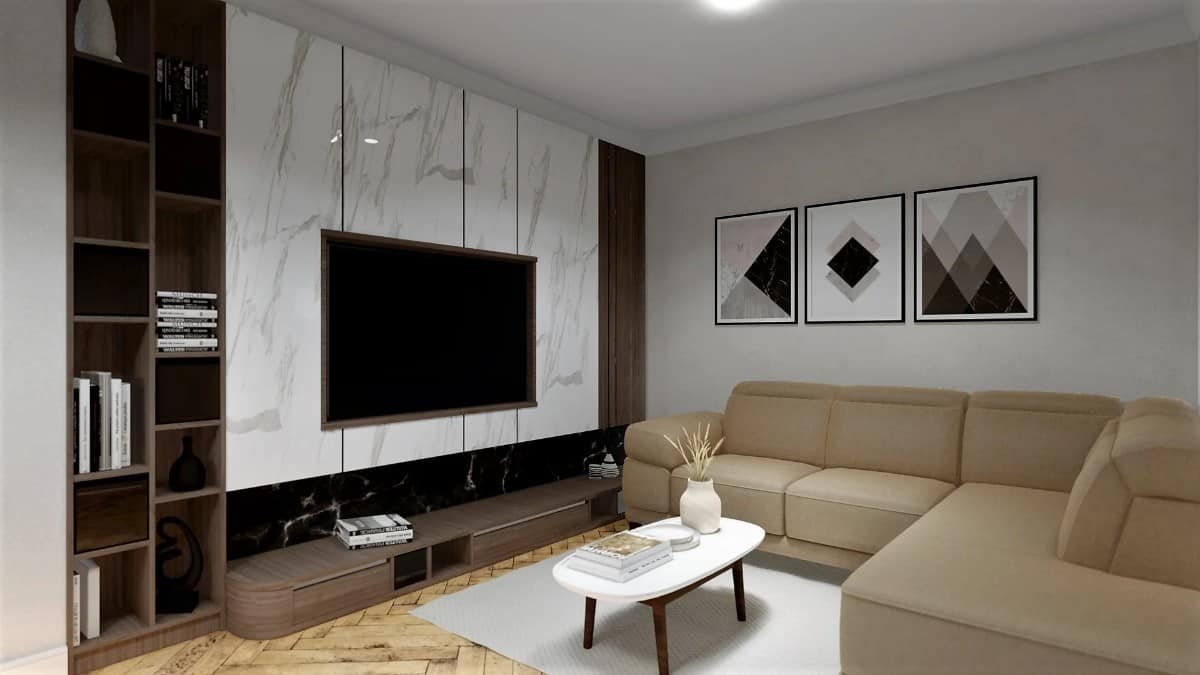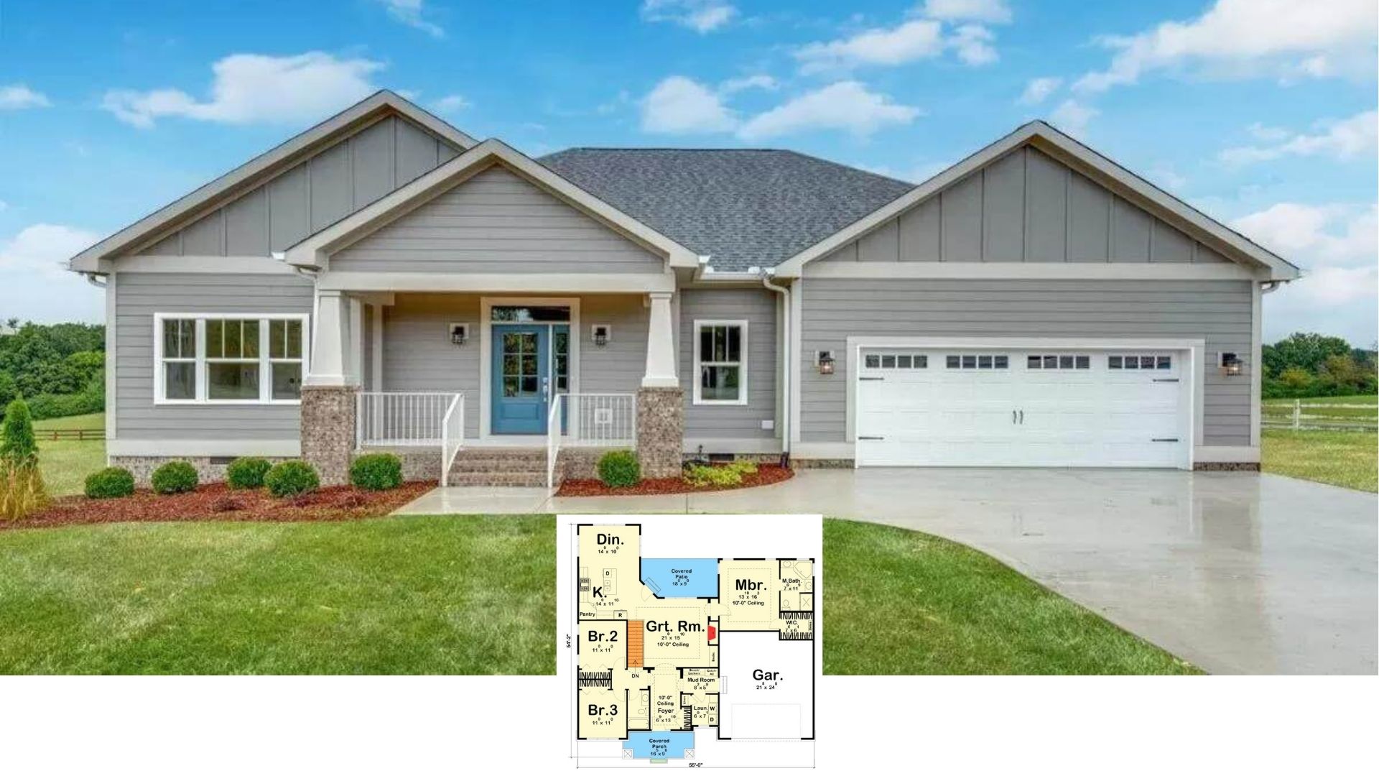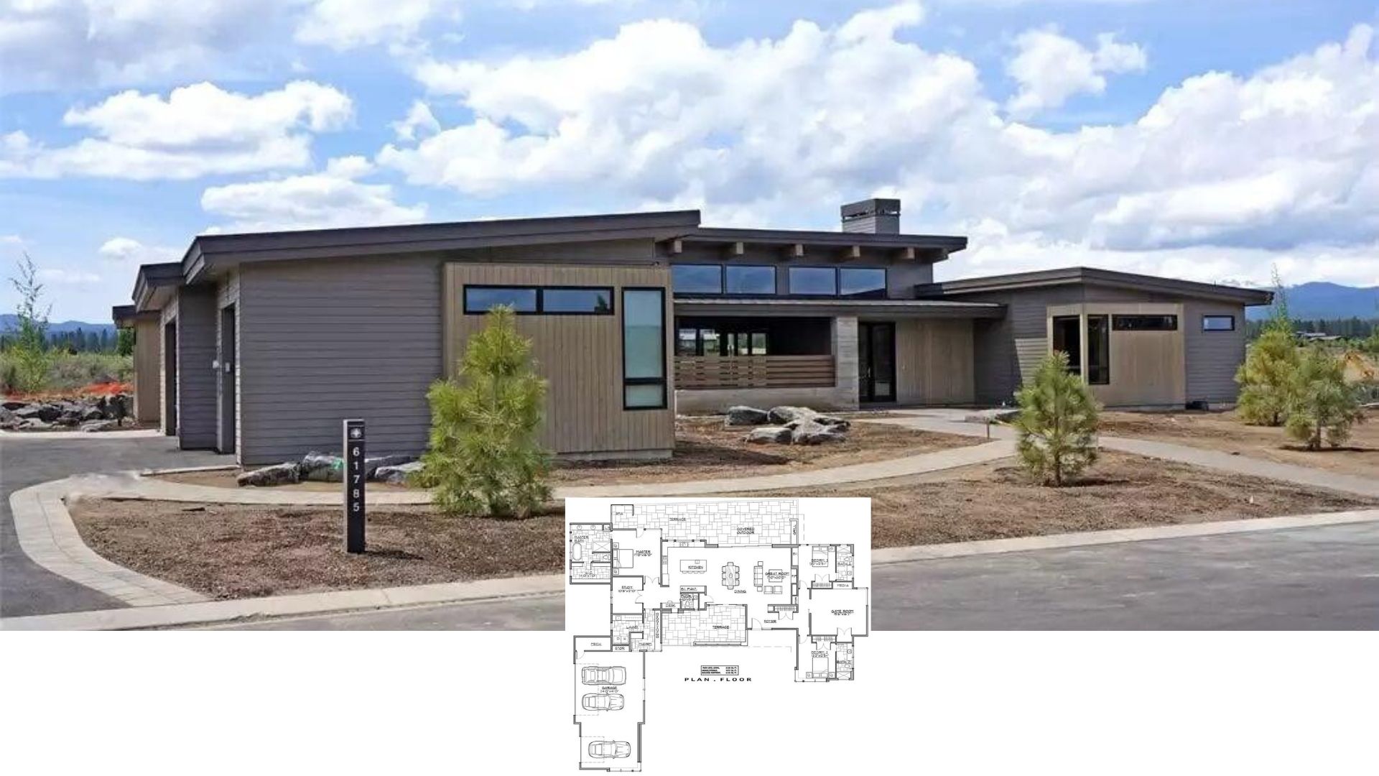Step into timeless appeal with this beautifully crafted Craftsman home, boasting a generous 3,128 square feet of living space. The home features four bedrooms and three well-appointed bathrooms, epitomizing the quintessential Craftsman style with its warm, welcoming wood and stone siding facade. Arched garage doors offer a unique visual appeal, while vibrant landscaping seamlessly integrates the home into its natural surroundings, enhancing the inviting atmosphere.
Look at this Craftsman Exterior with Arched Garage Doors

Would you like to save this?
This home is rooted in the Craftsman tradition, known for its attention to detail and harmonious blend of stone and wooden elements. Characterized by its gabled rooflines and intricate woodwork, the residence shines as a beacon of traditional craftsmanship married with thoughtful, modern touches.
Explore This Craftsman Floor Plan with a Spacious Lodge Room and Covered Porch
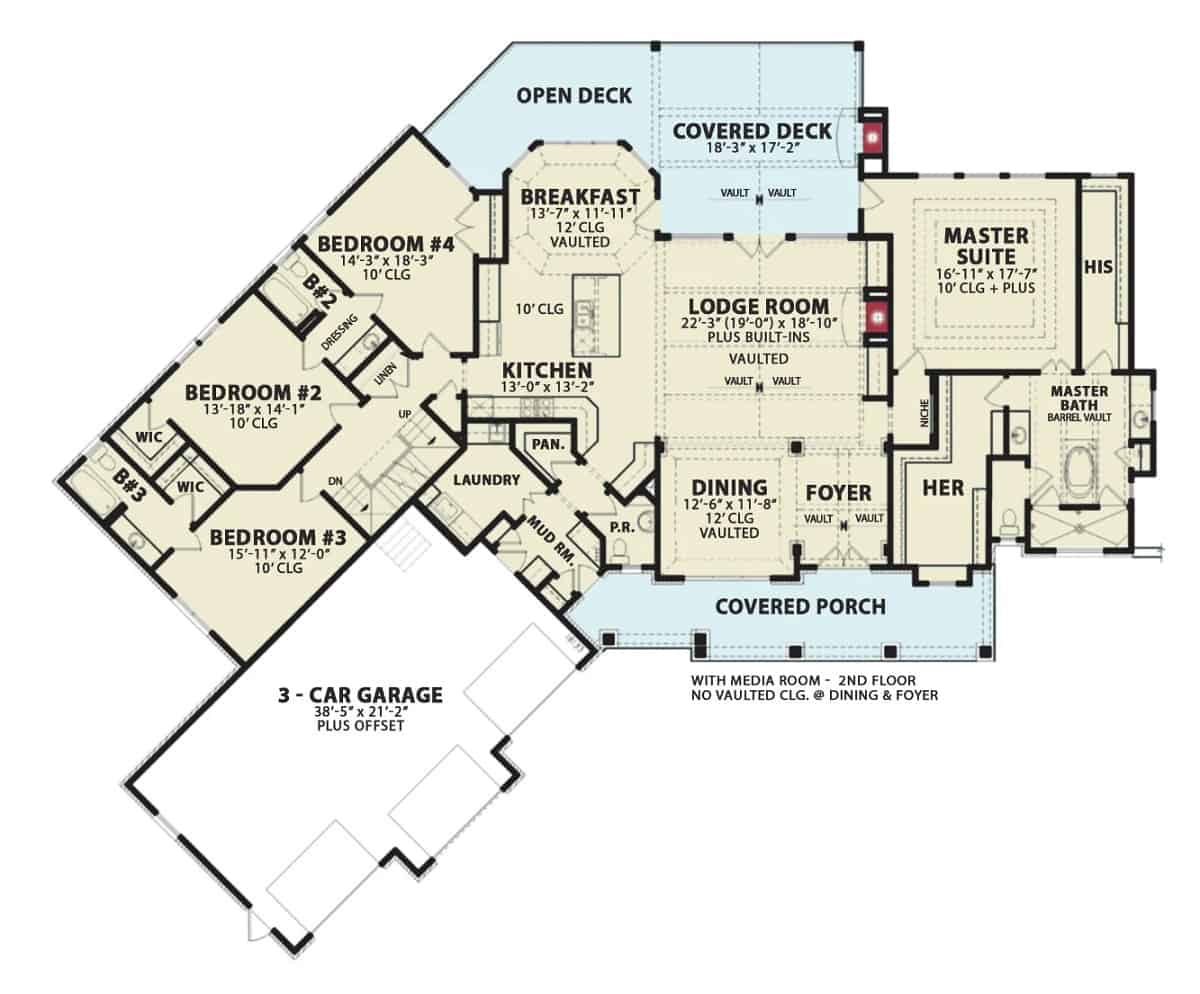
This floor plan reveals the thoughtful layout of a Craftsman home, featuring a spacious lodge room with vaulted ceilings as its centerpiece. The design incorporates four well-sized bedrooms, including a luxurious master suite with separate ‘his and her’ closets and a barrel-vaulted master bath. An expansive covered porch and deck provide ample outdoor space, making this plan ideal for family living and entertaining.
Source: Garrell Associates – Plan 18133
Consider the Flexible Second Floor with an Optional Media Room and Loft
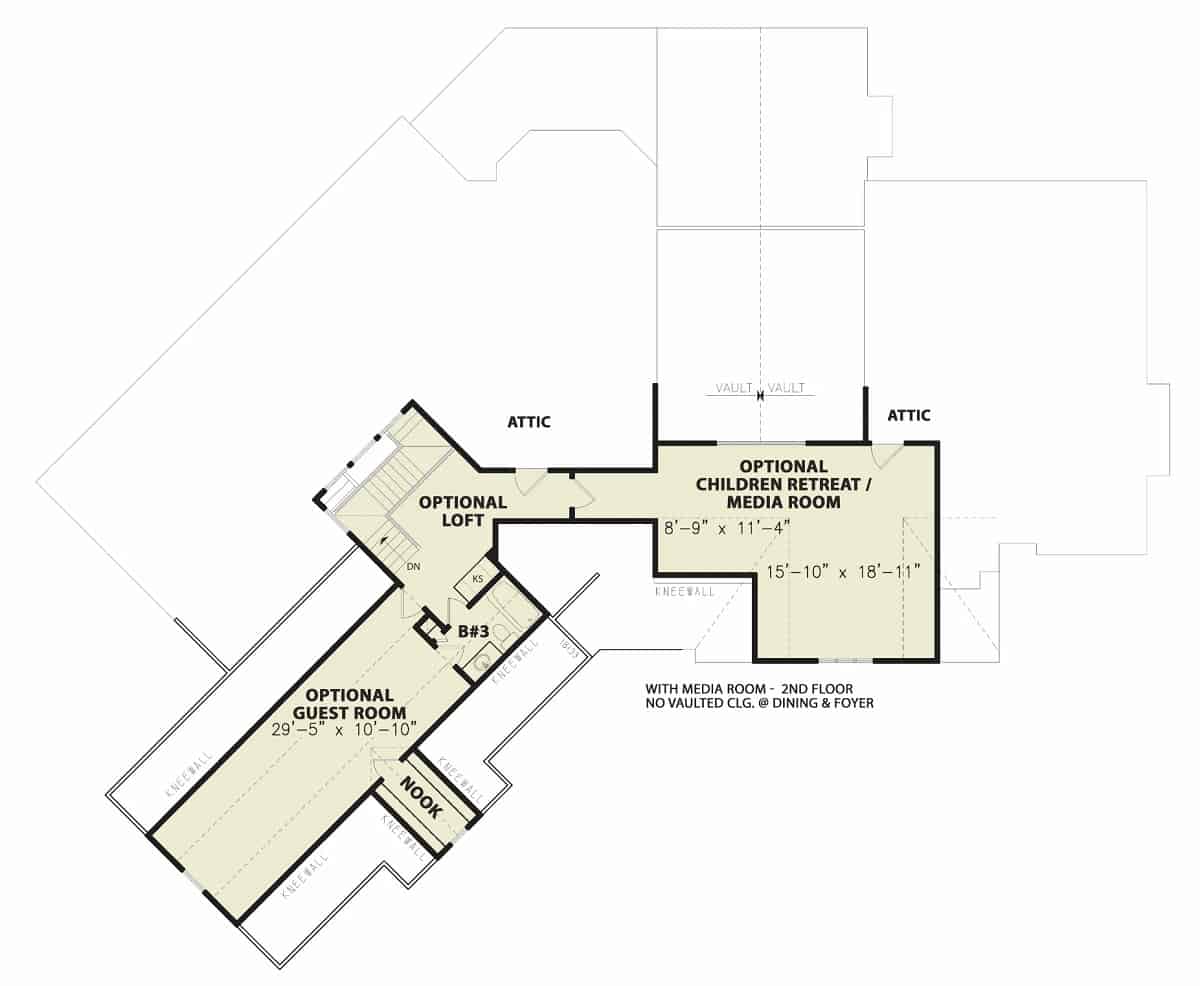
🔥 Create Your Own Magical Home and Room Makeover
Upload a photo and generate before & after designs instantly.
ZERO designs skills needed. 61,700 happy users!
👉 Try the AI design tool here
This floor plan offers versatility with an optional loft as a quiet retreat or creative workspace. The design includes a spacious guest room, ensuring visitors’ privacy and comfort, and an optional children’s retreat/media room perfect for entertainment. The layout’s adaptability complements the Craftsman style by combining functionality with thoughtful design elements.
Discover the Optional Loft and Guest Room in This Flexible Floor Plan
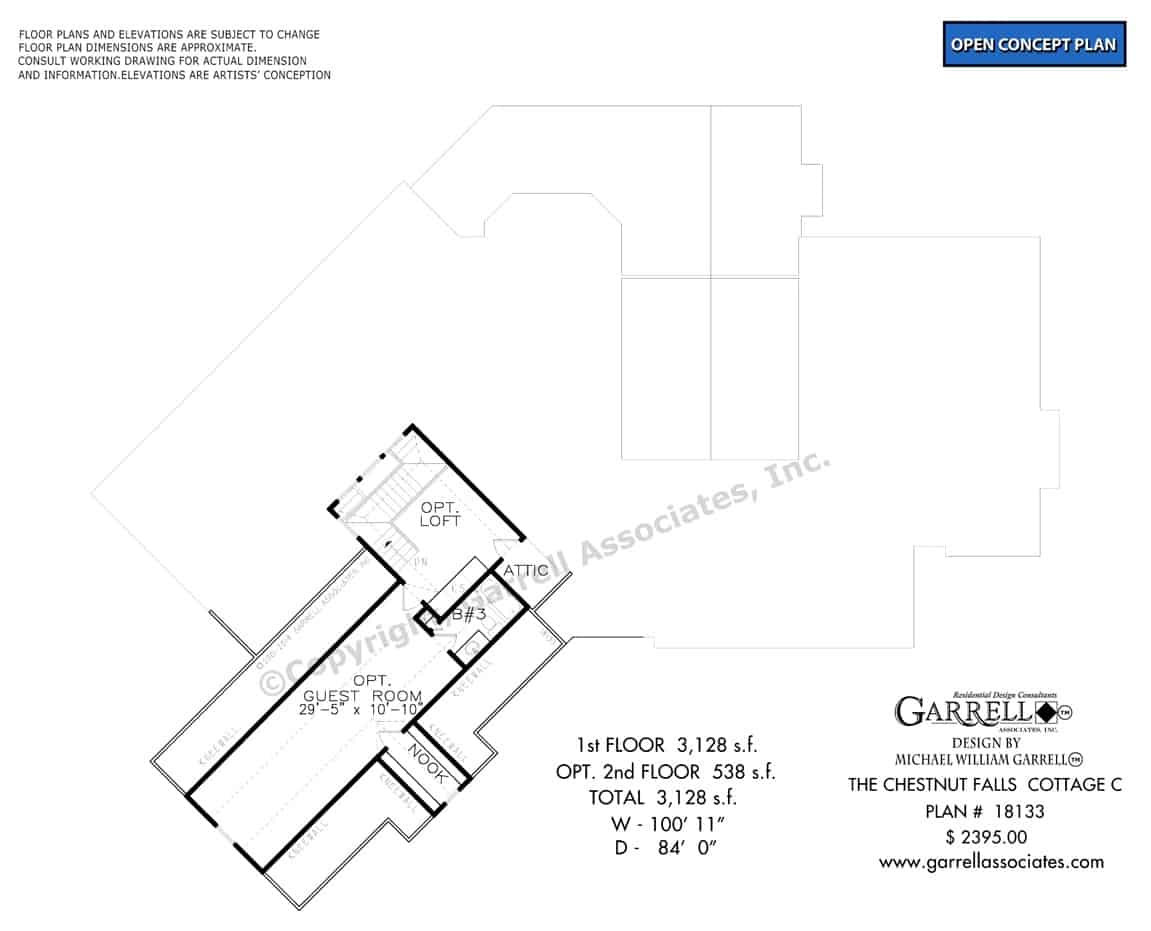
This second-floor plan adds versatility to the Craftsman home, featuring an optional loft perfect for a reading nook or office. The spacious guest room is ideal for hosting visitors, ensuring a comfortable and private space. Nestled alongside these rooms, the design maintains a seamless flow, maximizing use while offering flexibility to suit your lifestyle.
Uncover the Planned Lower Level with Entertainment and Safety Features
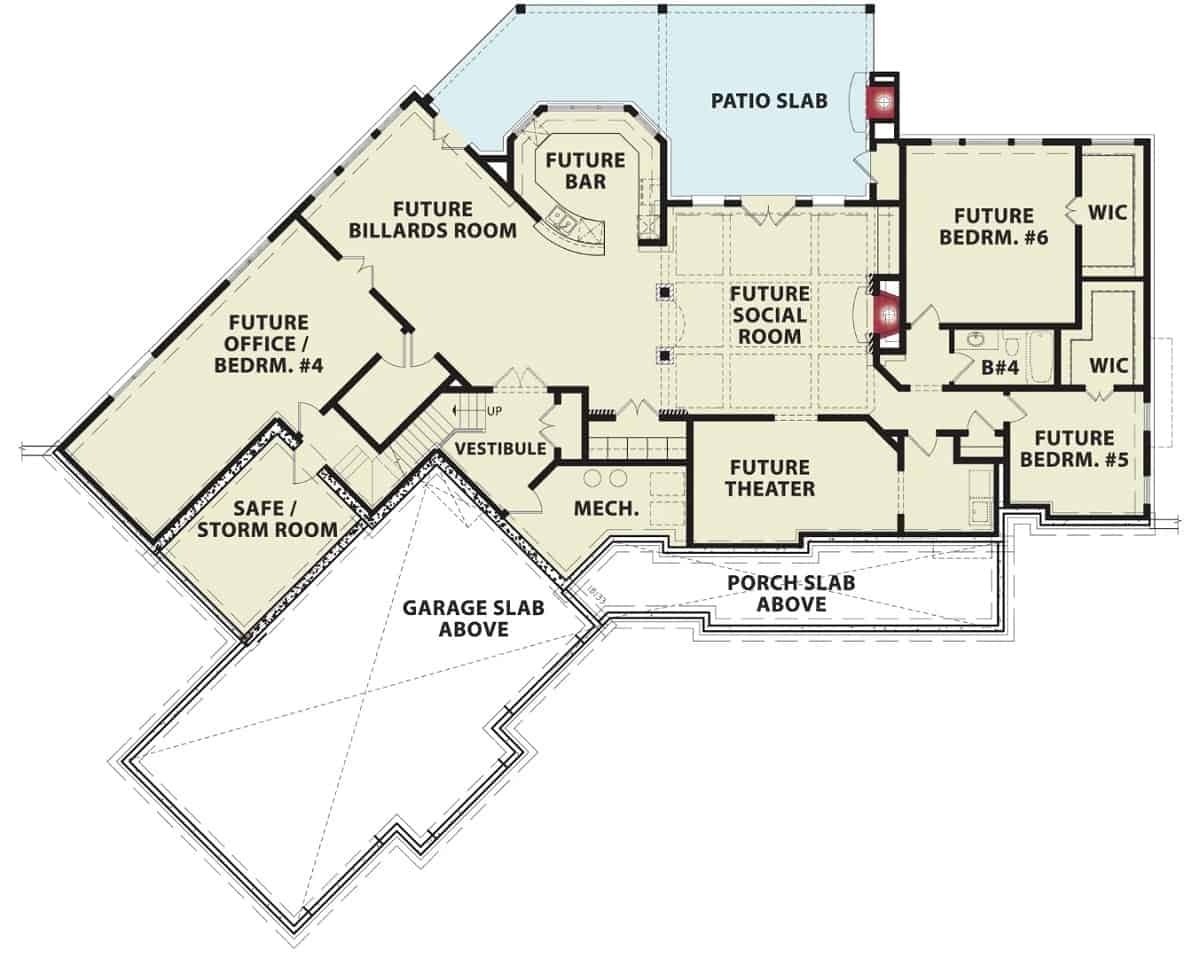
This floor plan showcases a future-ready lower level, perfect for entertainment, with its dedicated billiards and theater rooms. It includes a future office/bedroom and a safe/storm room, providing functionality and peace of mind. The layout is complemented by a social room and bar, paving the way for gatherings and leisure.
Source: Garrell Associates – Plan 18133
Admire the Intricate Woodwork on This Craftsman Facade
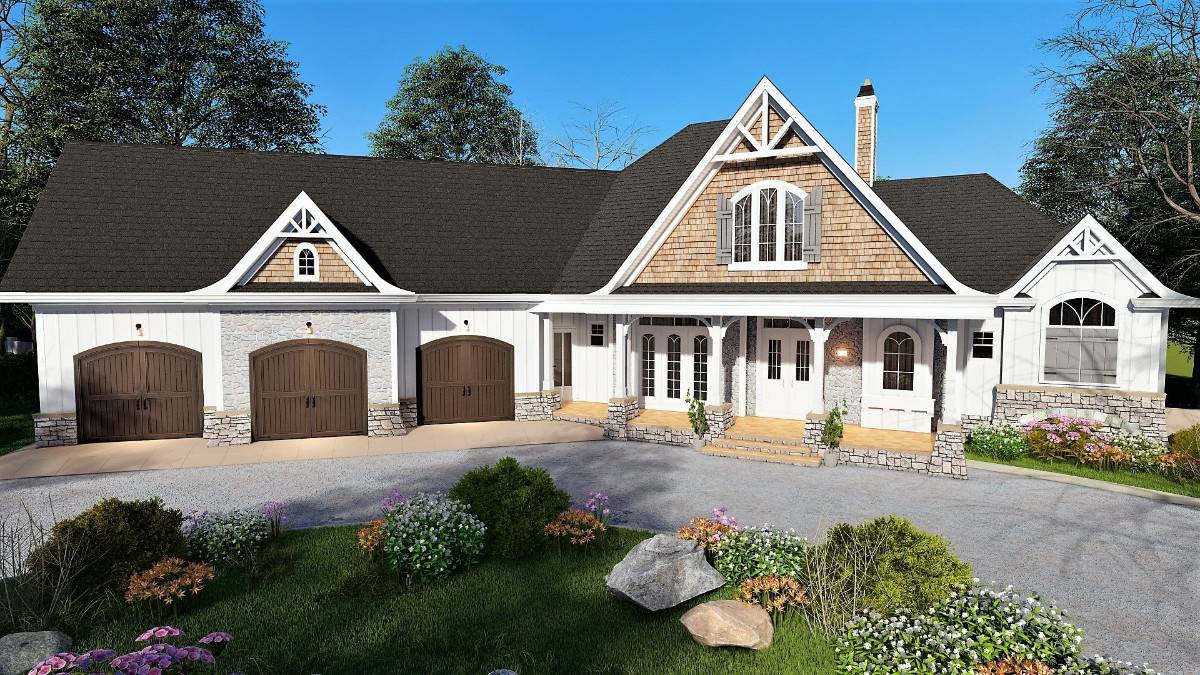
This Craftsman home’s exterior is a harmonious blend of natural materials and fine detailing. The combination of stone, wood siding, and shingle accents enhances its timeless appeal, while the arched garage doors add a distinctive charm. Thoughtful landscaping complements the design, integrating the structure seamlessly with its surroundings.
Take in the Grand Gable Roof and Upper Balcony on This Traditional Home
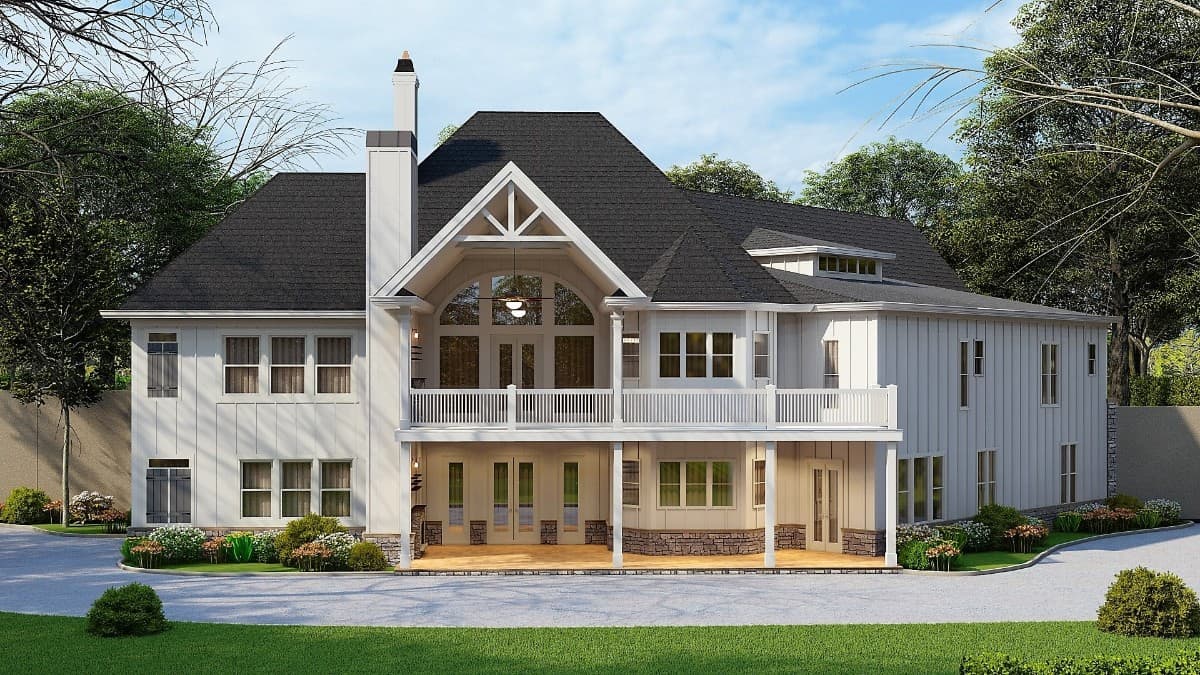
Would you like to save this?
This home’s striking facade features a dramatic gable roof and an upper balcony, offering a sophisticated and inviting entrance. The vertical siding and stone accents merge to create a timeless architectural style that feels both classic and contemporary. Nestled among lush greenery, this structure harmonizes with its natural surroundings, adding a layer to its stately design.
Check Out These Striking Timber Trusses in a Light-Filled Living Space
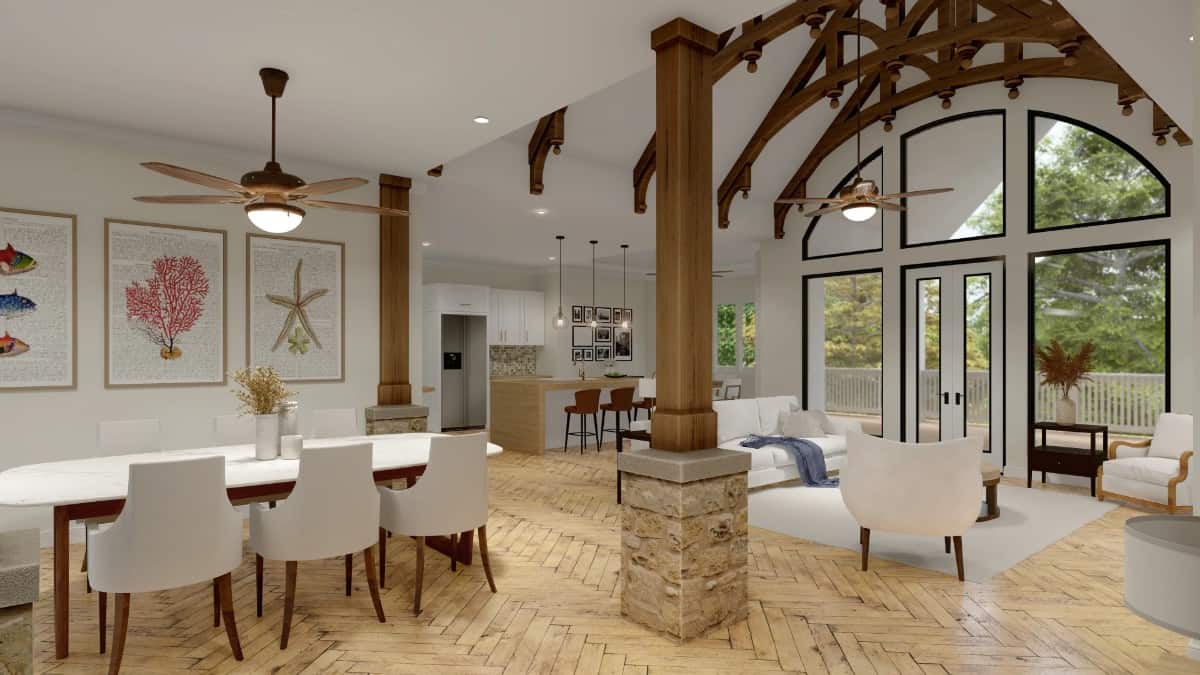
This vibrant living area draws attention with its bold timber trusses that add architectural flair and support to the vaulted ceiling. The expansive windows flood the room with natural light, offering scenic views and a seamless outdoor connection. Complemented by a mix of furniture and earthy elements like stone pillars and wooden beams, the space feels inviting and uniquely stylish.
Focus on the Herringbone Wood Floors in This Dining Area
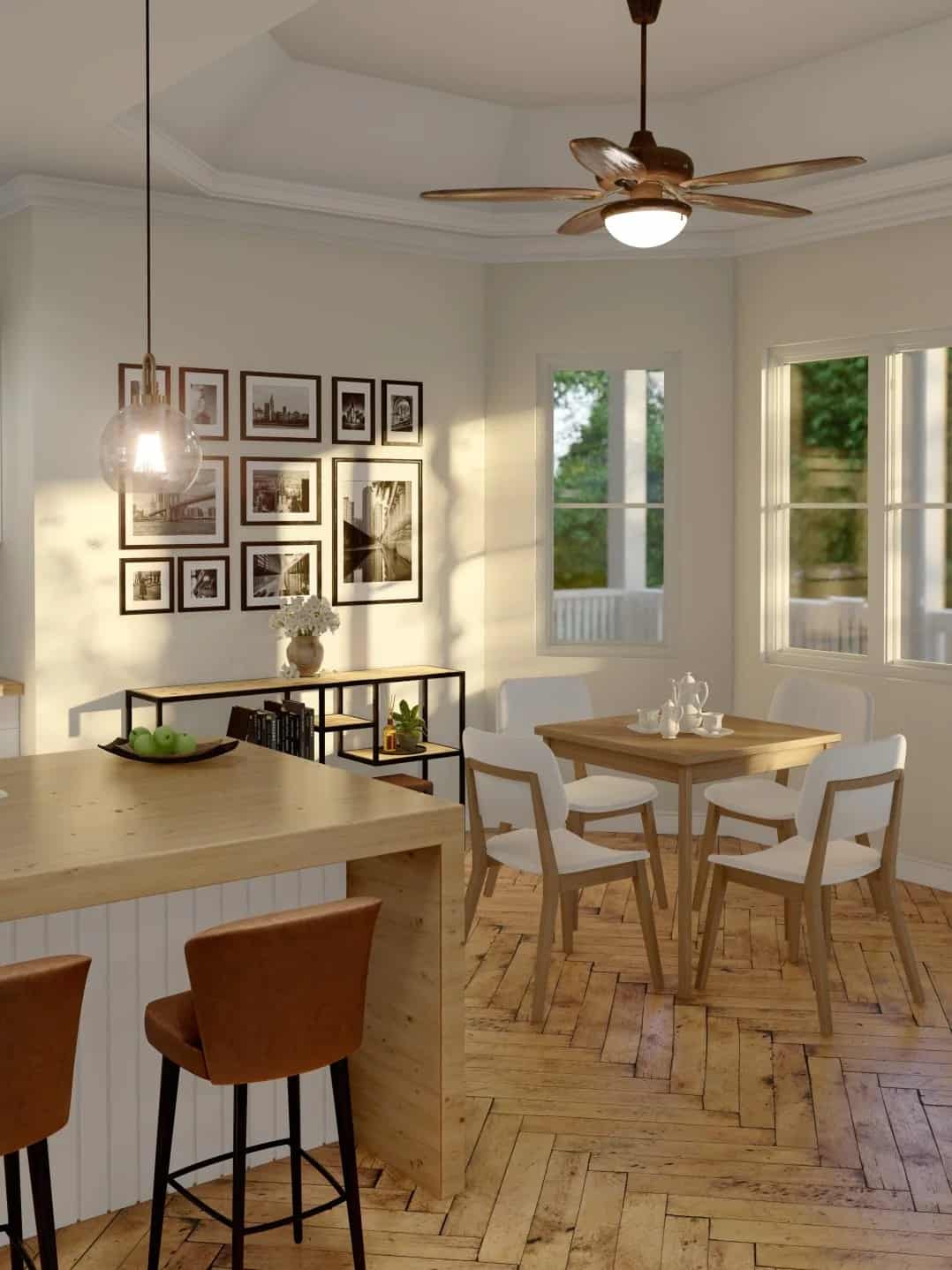
This delightful dining space harmonizes classic and contemporary elements with its herringbone wood flooring and open layout. Framed artwork creates a personal touch, while the wooden table and chairs set a warm and relaxed tone. Natural light pours through large windows, connecting the indoors with lush outdoor views and enhancing the room’s inviting atmosphere.
Look at the Herringbone Floors in This Casual Dining Space
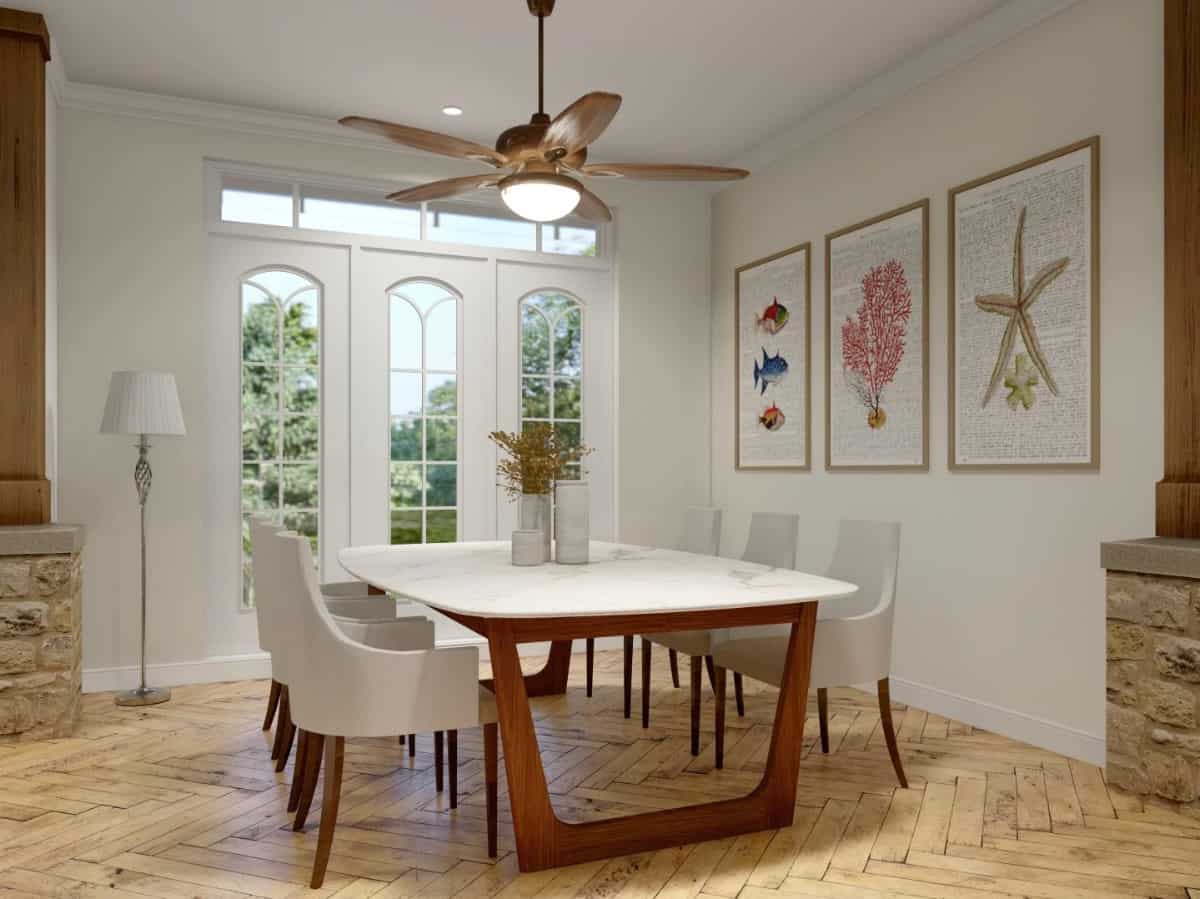
This dining area combines clean lines with natural textures, showcasing a table against stunning herringbone-patterned floors. The trio of botanical prints adds a playful touch of nature, while the French doors invite light and offer a view of the outside. A ceiling fan with wooden blades complements the room’s earthy tones, creating a refreshing and relaxed atmosphere.
You Can’t-Miss the Minimalist Pendant Lights in This Bright Kitchen
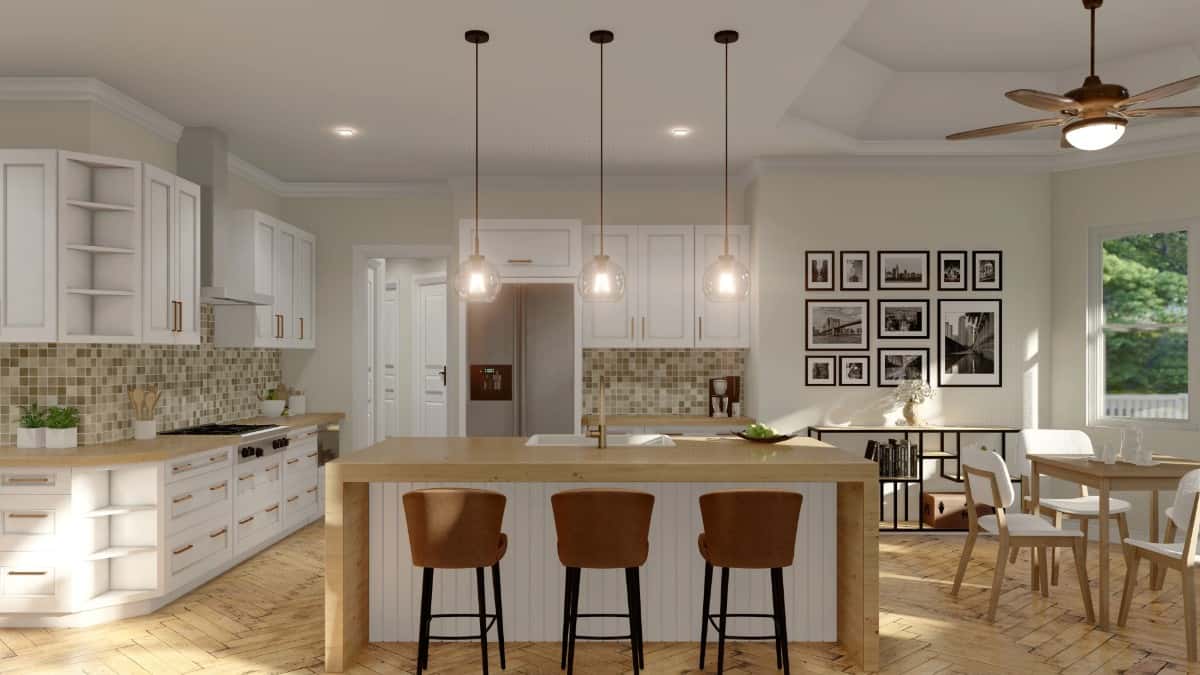
This kitchen balances simplicity and traditional warmth with its minimalist pendant lights illuminating a broad wooden island. Crisp white cabinetry paired with subtle mosaic backsplash tiles provides a refined backdrop, accentuating the clean lines and functionality. A gallery wall near the breakfast nook adds a personal touch, harmonizing the space with natural light and views of the surrounding greenery.
Admire the Brick Fireplace with Built-In Shelving in This Living Room
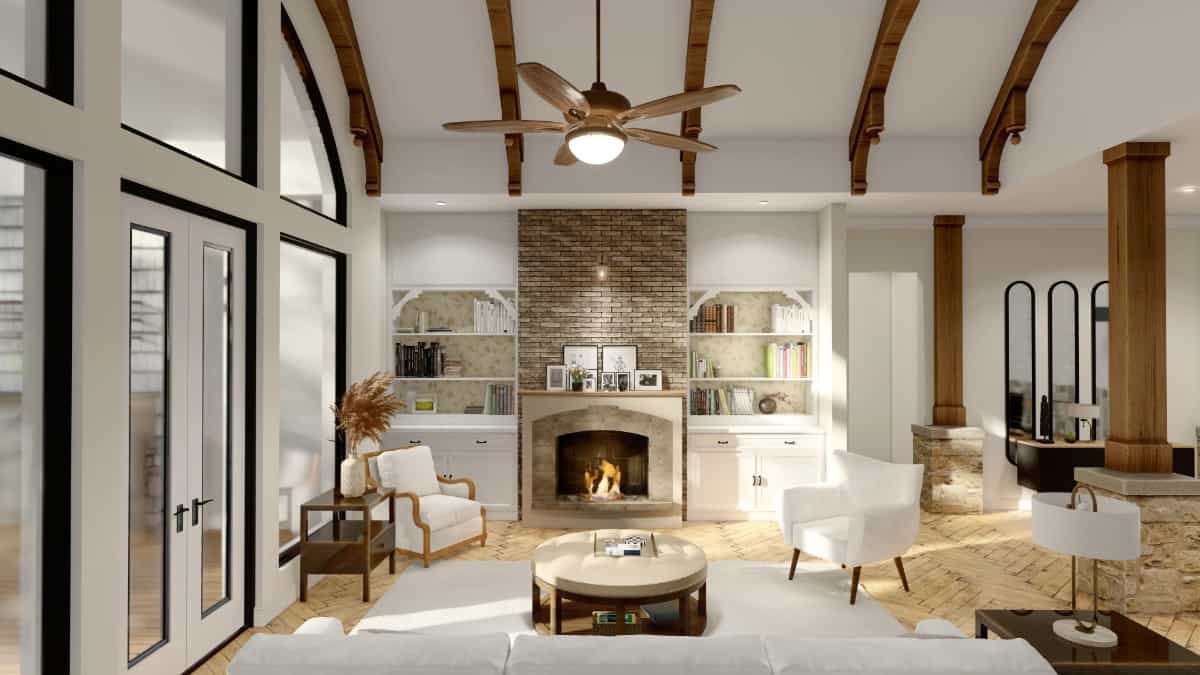
This living room draws the eye with its central brick fireplace, flanked by built-in shelves that offer functionality and style. The exposed wooden beams add a traditional Craftsman touch, enhancing the warm tone of the space. Large windows flood the room with natural light, creating an inviting atmosphere perfect for relaxation or entertaining.
Check Out the Mid-Century Vibes in This Bedroom
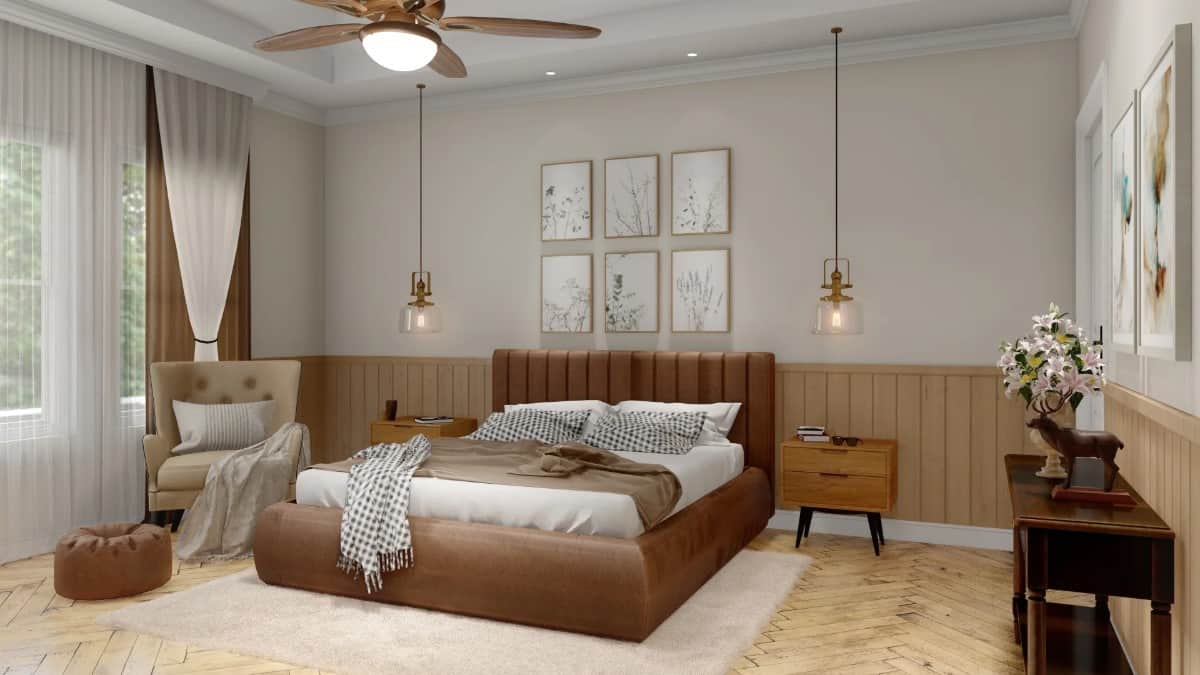
This bedroom blends mid-century style with its wooden furniture and a low-profile brown leather bed. The neutral palette is warmed by soft lighting from pendant lamps, while botanical prints add a touch of nature. Natural light streams through sheer drapes, highlighting the herringbone wood floors that bring a refined texture to the room.
Experience this Game Room with a View and Rustic Bar Counter
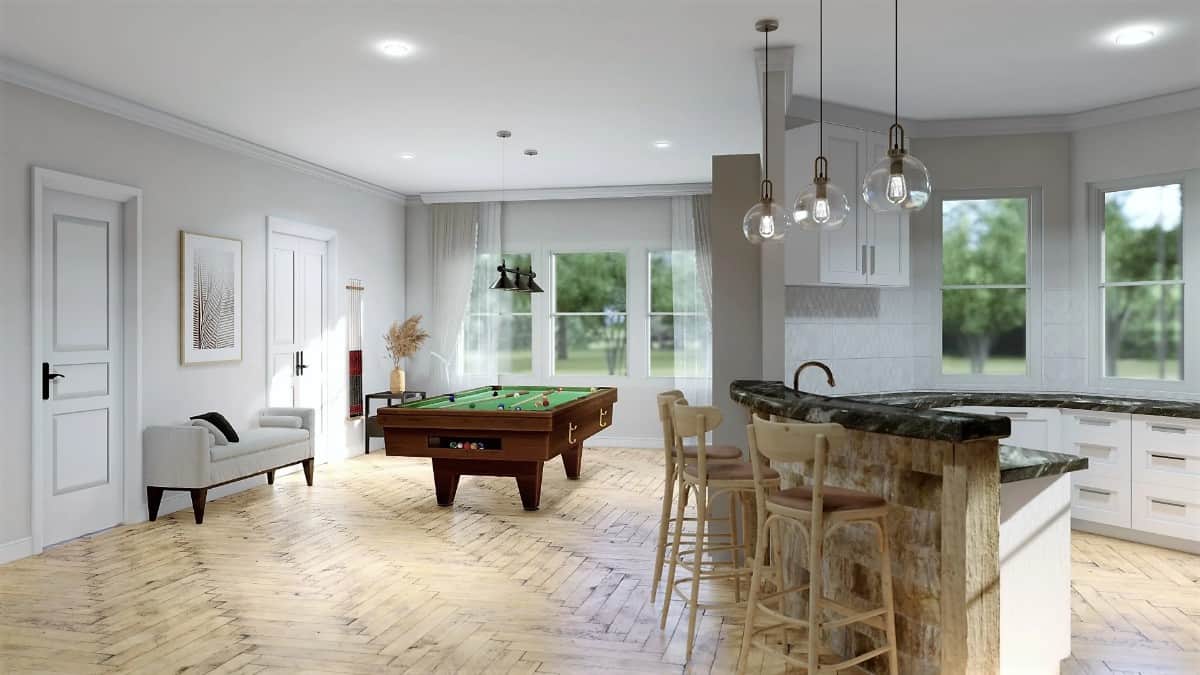
This light-filled game room features rustic elements, highlighted by a central pool table against herringbone-patterned wood floors. Large windows offer a picturesque view of the surrounding greenery, illuminating the space naturally. The rustic stone bar counter seamlessly blends with minimalist pendant lights, creating a perfect zone for relaxation and social gatherings.
You Can’t-Miss the Granite Countertops in This Sunlit Kitchen
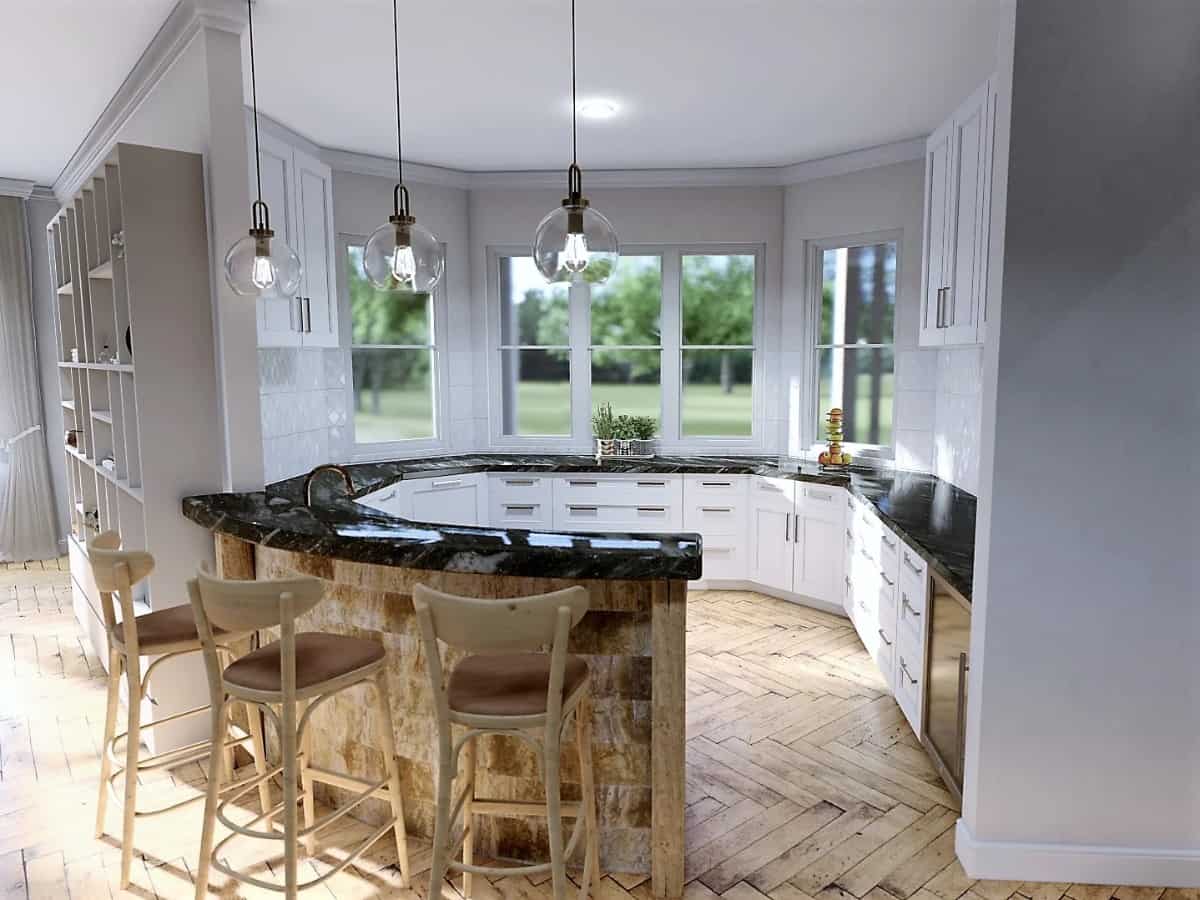
🔥 Create Your Own Magical Home and Room Makeover
Upload a photo and generate before & after designs instantly.
ZERO designs skills needed. 61,700 happy users!
👉 Try the AI design tool here
This bright kitchen features stunning granite countertops that curve seamlessly around a breakfast bar, inviting casual dining and conversation. The herringbone-patterned wood floors complement the white cabinetry, adding texture and warmth to the space. Large bay windows flood the room with natural light, enhancing the open feel and offering scenic views of the outdoors.
Notice the Built-In Shelves in This Bright Game Room
This game room combines leisure with sophisticated design, centered around a stylish billiard table. The large windows flood the space with natural light, highlighting the warm herringbone floors and sheer drapery. The built-in shelves add functionality, harmonizing with the room’s minimalist decor.
Check Out the River Rock Fireplace with Built-In Shelving
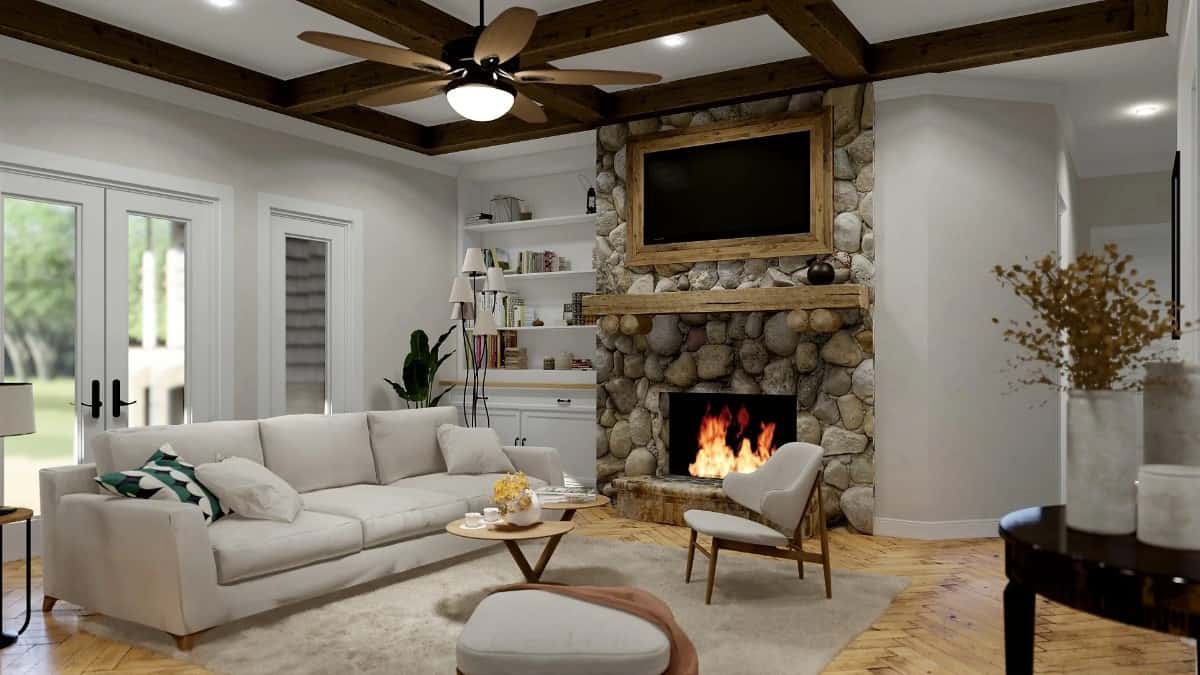
This living room draws you in with a striking river rock fireplace as a natural focal point. Built-in shelving flanks the fireplace, offering style and storage against the warm backdrop of wooden ceiling beams. Soft seating and herringbone wood floors enhance the room’s inviting vibe, creating a perfect rustic charm and comfort blend.
Notice the Exposed Beams and Stone Columns in This Open Living Space
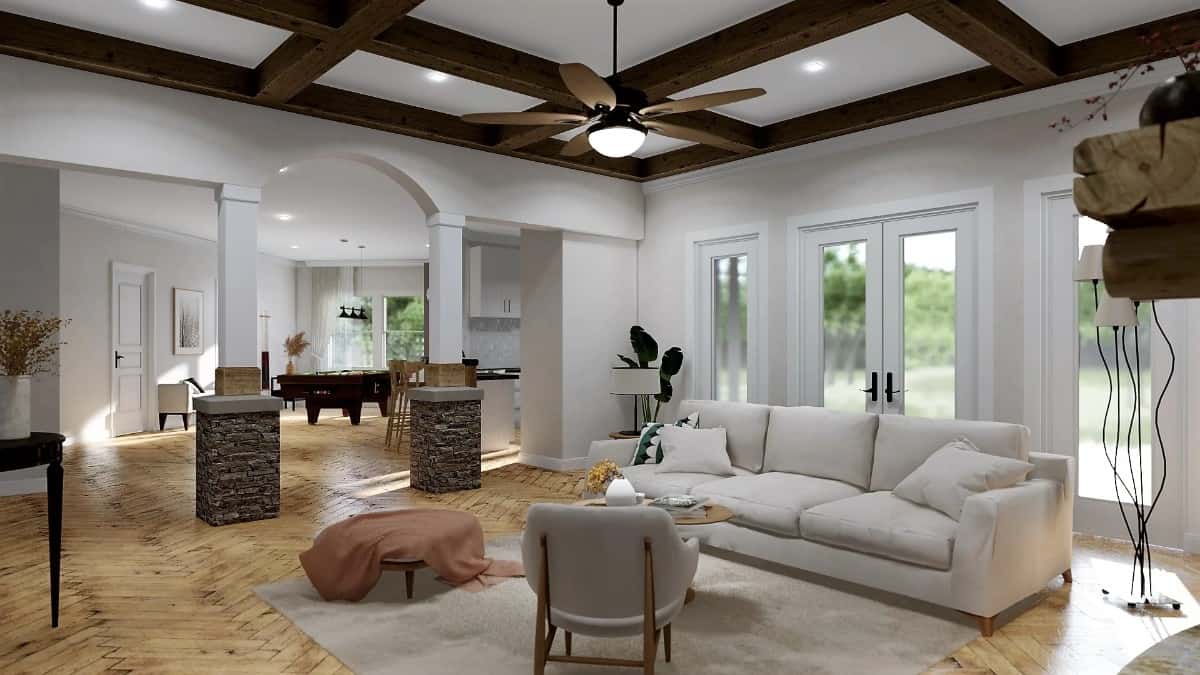
This inviting living room effortlessly combines rustic charm and design with its exposed wooden beams and ceiling fan. The herringbone-patterned wood floors extend a warm, natural feel, while the stone columns subtly divide the open-plan space. Large French doors fill the room with natural light, creating a bright and airy connection to the outdoors.
Look at the Marble Accent Wall Highlighting This Living Room
This contemporary living space draws attention with its striking marble accent wall, perfectly framing the flat-screen TV. The design is balanced by a warm, neutral sectional sofa, creating a corner for relaxation. A trio of geometric prints and a textured herringbone floor add layers of sophistication and style.
Source: Garrell Associates – Plan 18133

