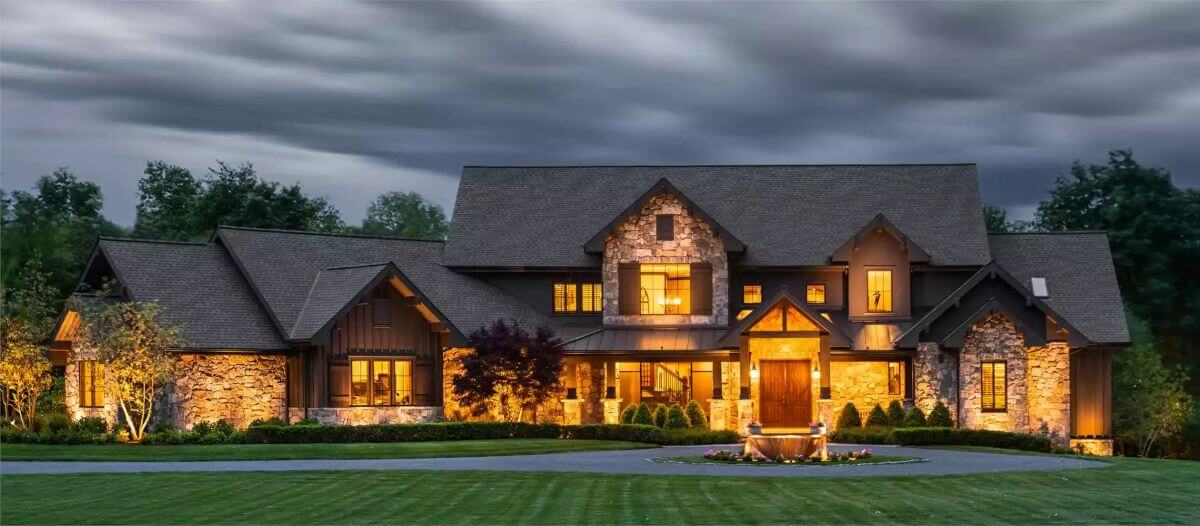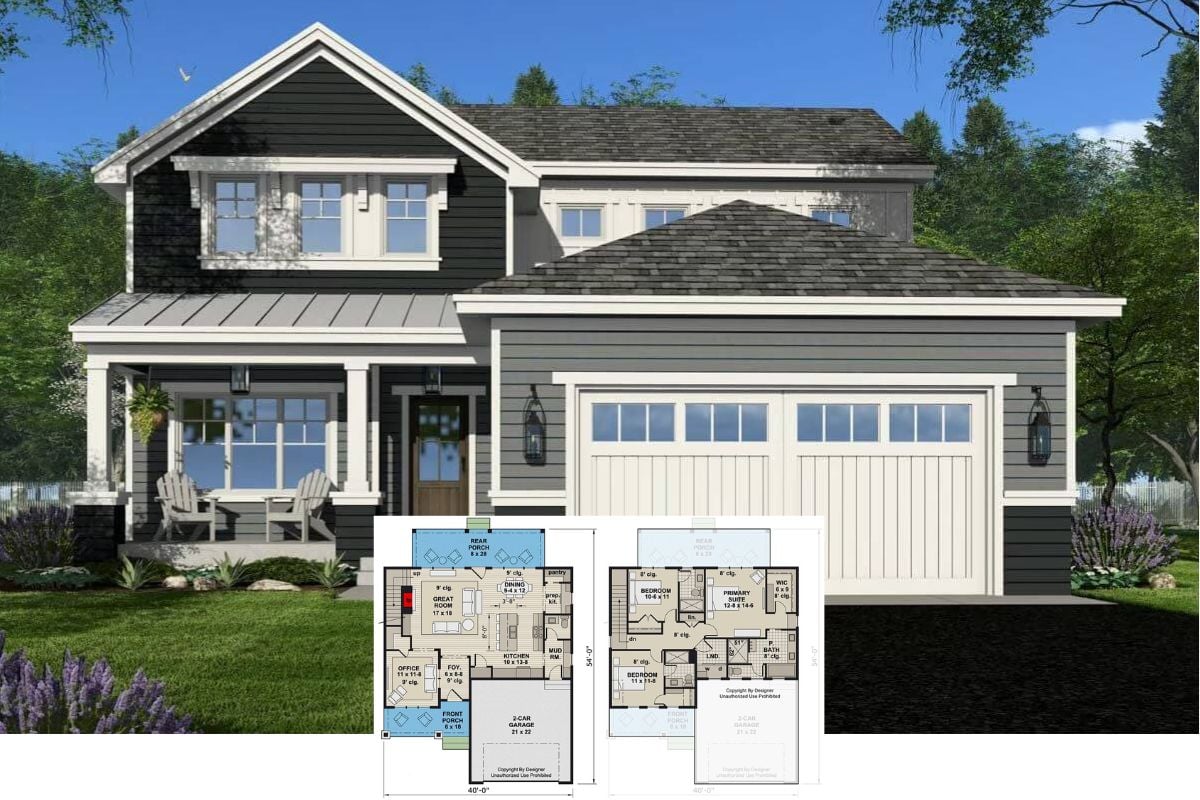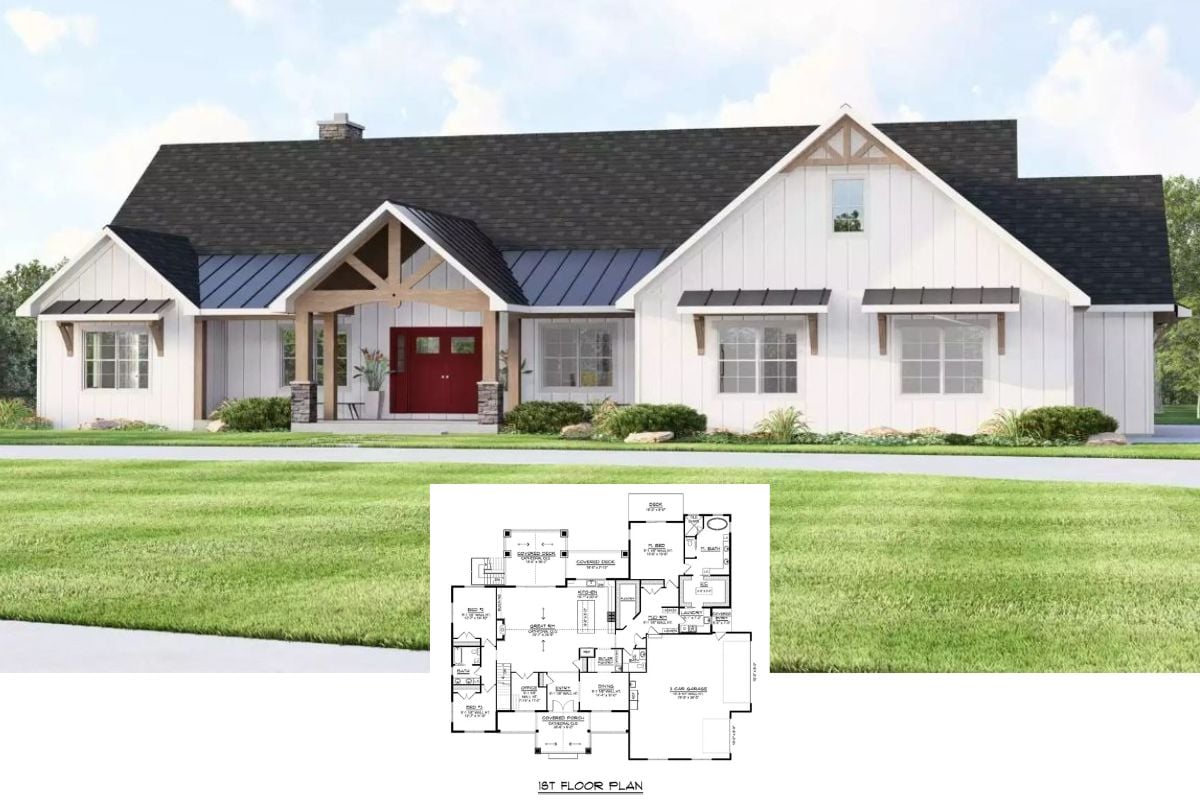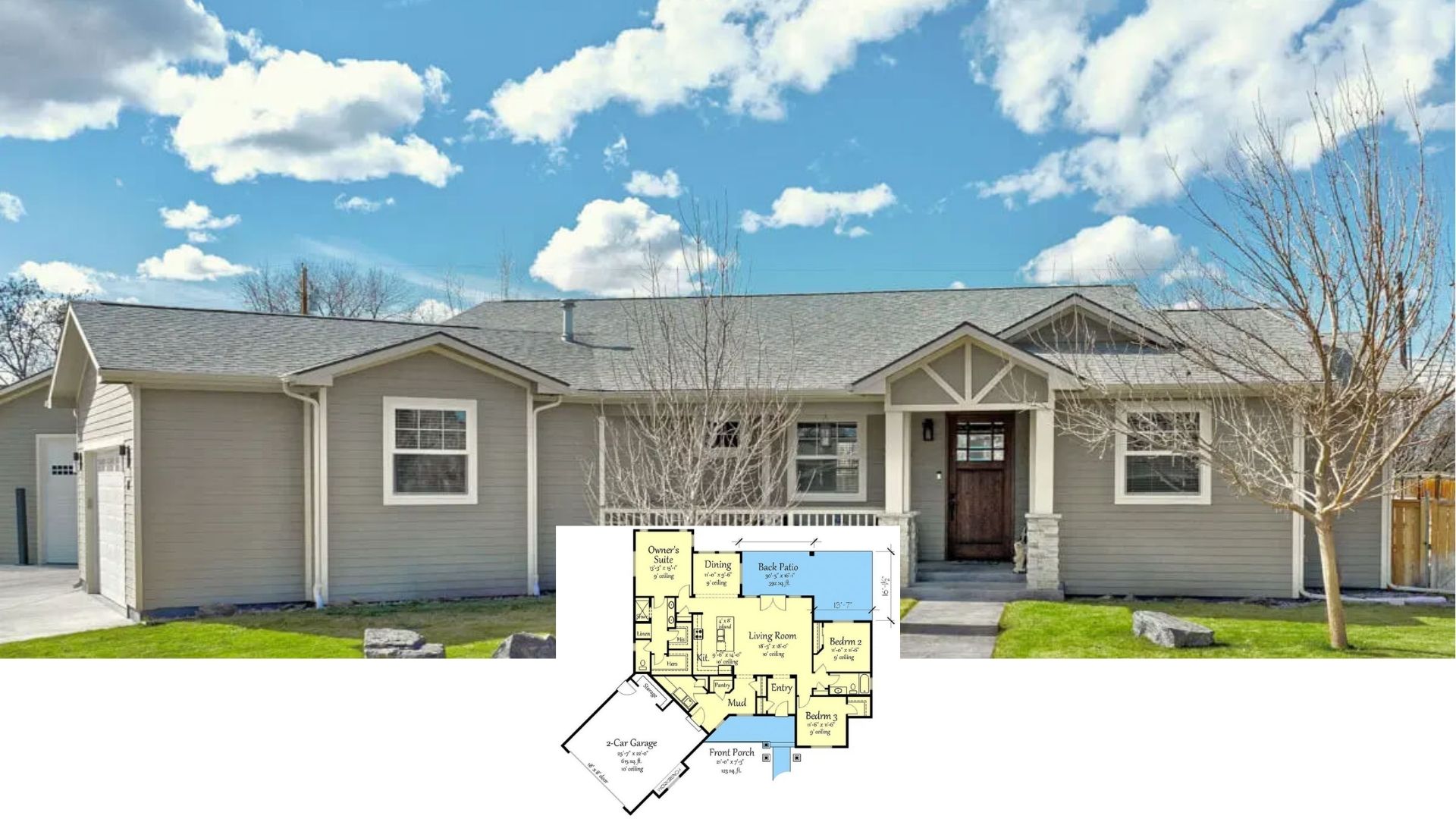
Would you like to save this?
Specifications
- Sq. Ft.: 5,164
- Bedrooms: 6
- Bathrooms: 4.5
- Stories: 2
- Garage: 3
Main Level Floor Plan

Second Level Floor Plan

🔥 Create Your Own Magical Home and Room Makeover
Upload a photo and generate before & after designs instantly.
ZERO designs skills needed. 61,700 happy users!
👉 Try the AI design tool here
Lower Level Floor Plan

Front View

Garage

Family Room

Would you like to save this?
Family Room

Family Room

Family Room

Kitchen

Kitchen

Dining Area

Outdoor Living Space

Home Office

🔥 Create Your Own Magical Home and Room Makeover
Upload a photo and generate before & after designs instantly.
ZERO designs skills needed. 61,700 happy users!
👉 Try the AI design tool here
Laundry Room

Staircase

Primary Bedroom

Primary Bathroom

Gym

Would you like to save this?
Rec Room

Balcony

Bedroom

Bedroom

Bedroom

Bedroom

Outdoor Living Space

Rear View

Details
This expansive craftsman-style home showcases a warm, lodge-inspired aesthetic with a blend of stone, wood siding, and gabled rooflines. Multiple roof pitches, exposed beams, and large windows create an elegant yet grounded exterior presence. A prominent front entryway beneath a covered porch establishes a welcoming focal point.
The main floor opens into a wide foyer flanked by formal and informal spaces. A large family room with a fireplace serves as the heart of the home and flows into the kitchen and casual dining area. The kitchen includes a central island and walk-in pantry, adjacent to a bar and mudroom that offer convenient access to the garage and laundry room. A separate rec room with its own bar is located at the rear, ideal for entertaining. The right wing of the main level holds the primary suite, featuring its own fireplace, a luxurious private bath, and a spacious walk-in closet. Nearby, a library provides a quiet retreat with views of the backyard patio.
Upstairs, four generously sized bedrooms surround an open hallway that overlooks the family room below. Each bedroom includes direct or shared bathroom access, with large closets and ample natural light. The layout allows for privacy while encouraging connectivity between the upper-level rooms.
The lower level is designed for entertainment and guest comfort. A large recreation room is paired with a bar, while a dedicated home theater offers a cinematic experience. A guest bedroom with a full bath ensures visitors have their own private space. Additional features include a secure vault room and access to the home’s crawl space, emphasizing both luxury and functionality throughout all three levels.
Pin It!

The House Designers Plan THD-10712






