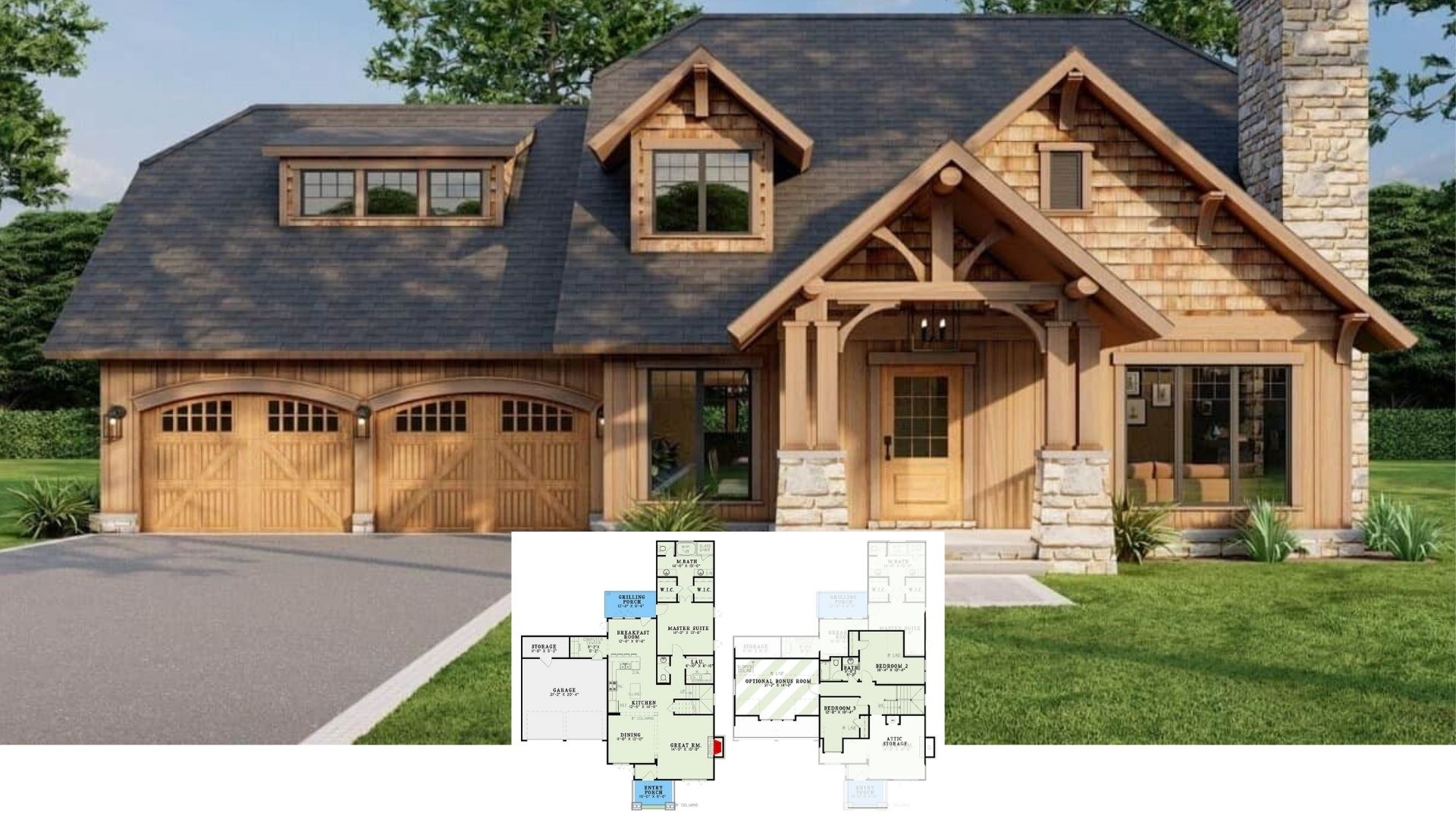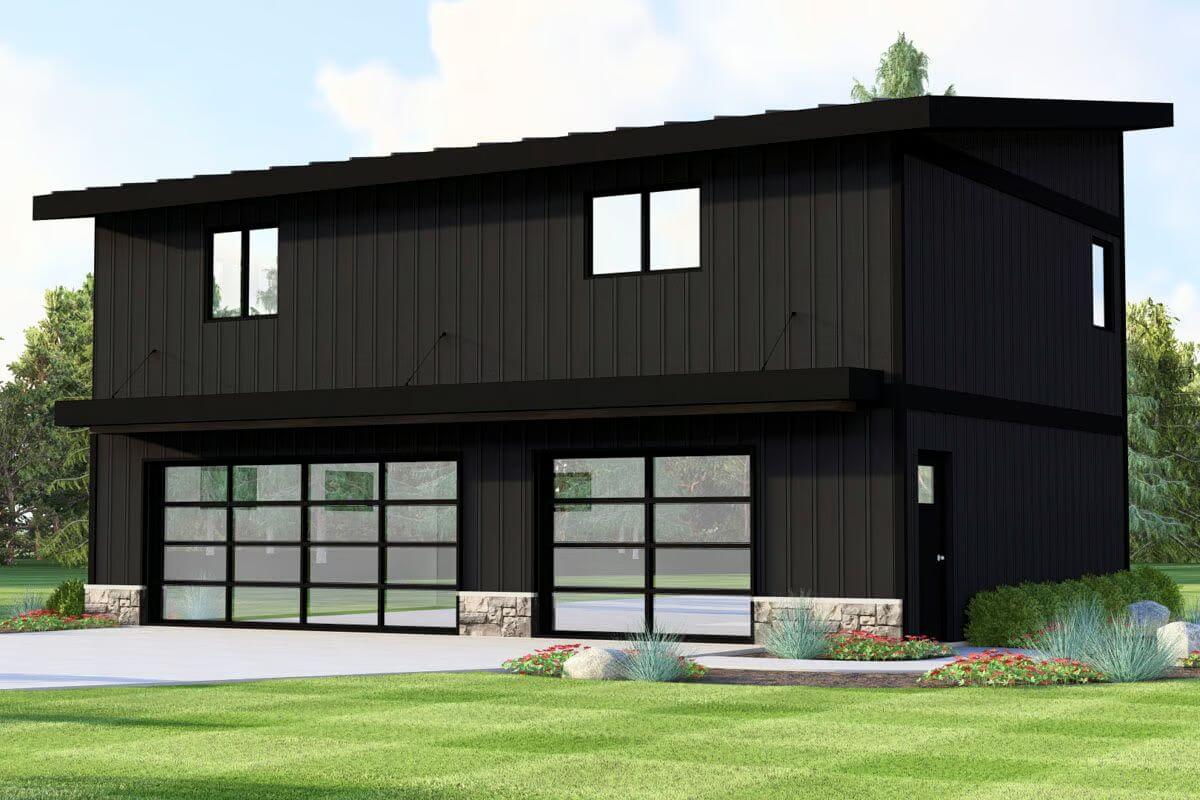
Would you like to save this?
Specifications
- Sq. Ft.: 870
- Bedrooms: 2
- Bathrooms: 1
- Stories: 2
- Garage: 3
Main Level Floor Plan
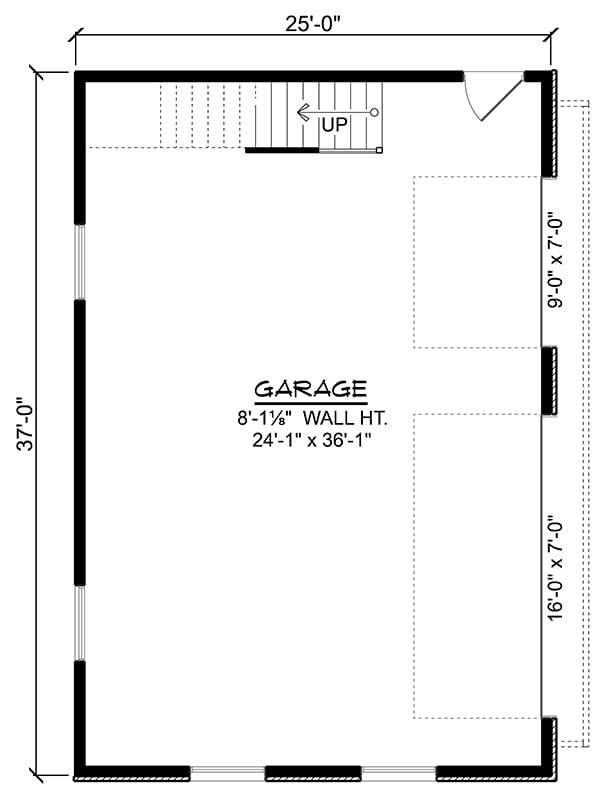
Second Level Floor Plan
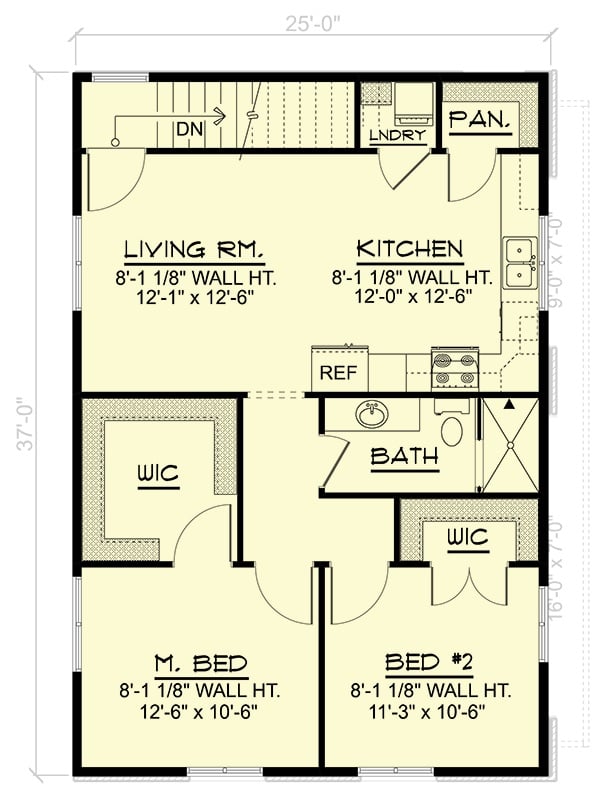
🔥 Create Your Own Magical Home and Room Makeover
Upload a photo and generate before & after designs instantly.
ZERO designs skills needed. 61,700 happy users!
👉 Try the AI design tool here
Right View
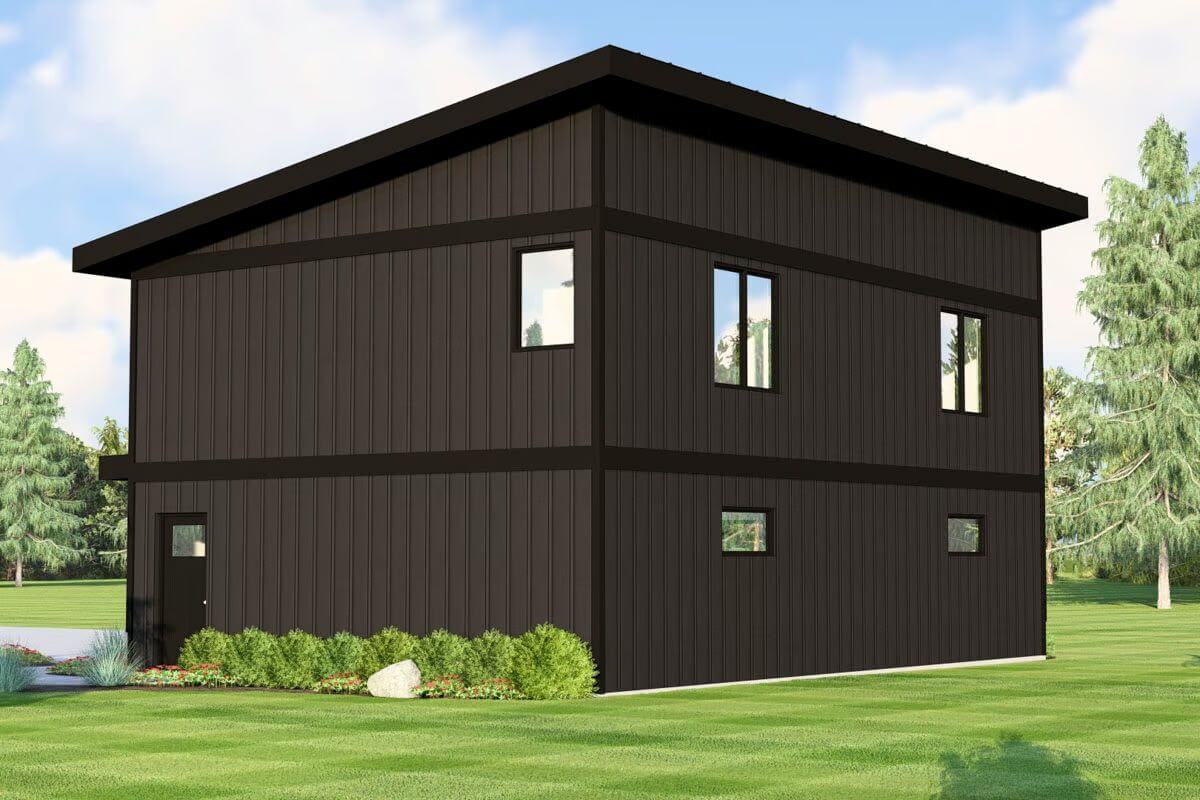
Rear View
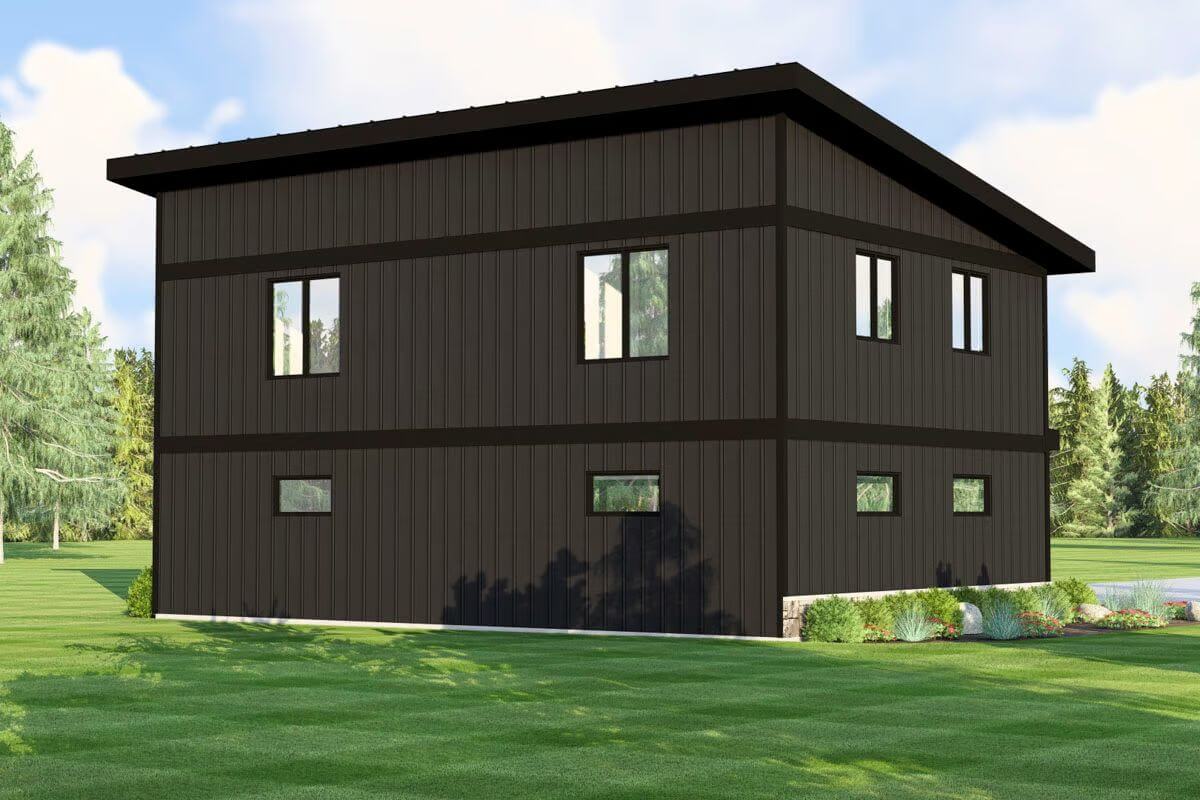
Left View
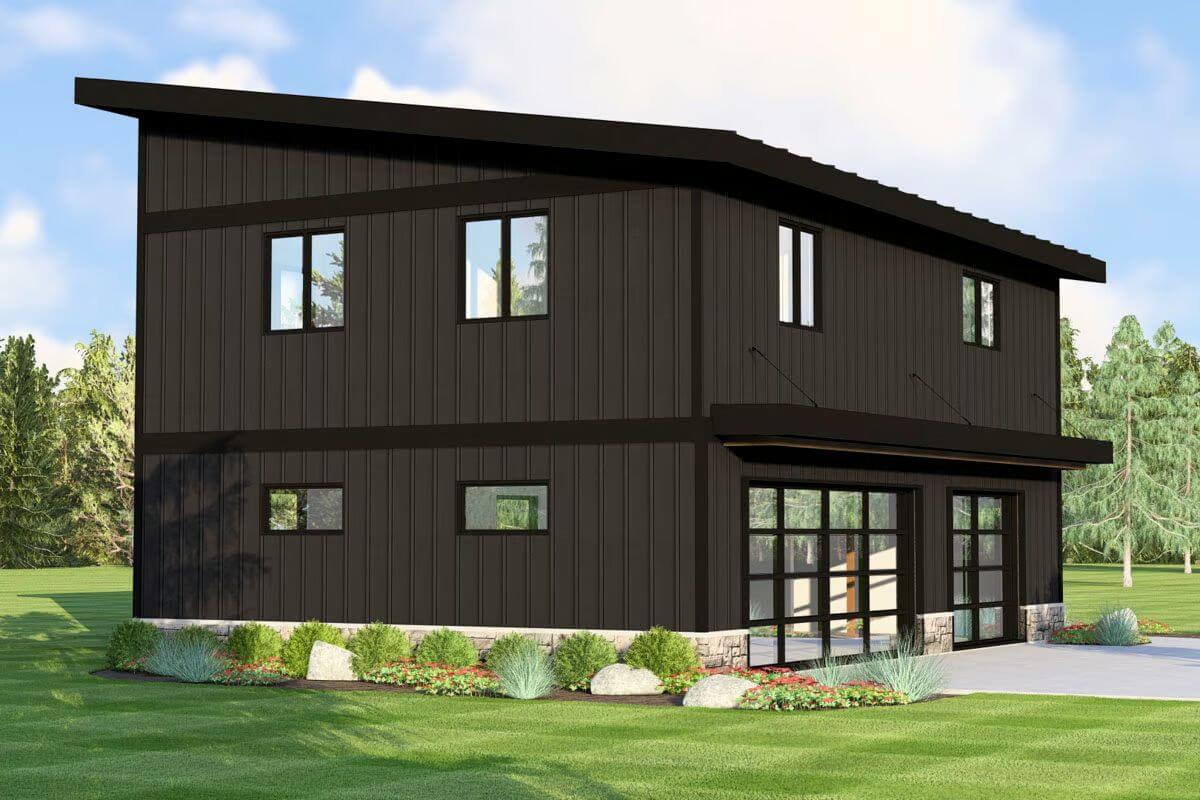
Aerial View

Would you like to save this?
Entry
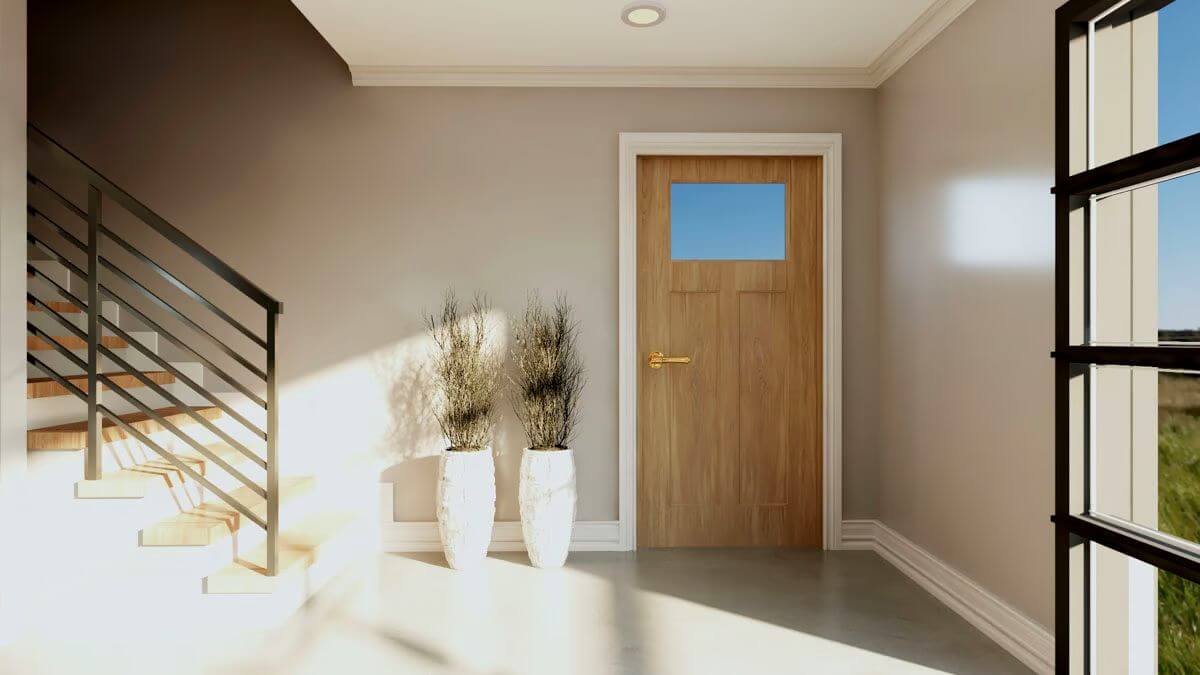
Dining Area
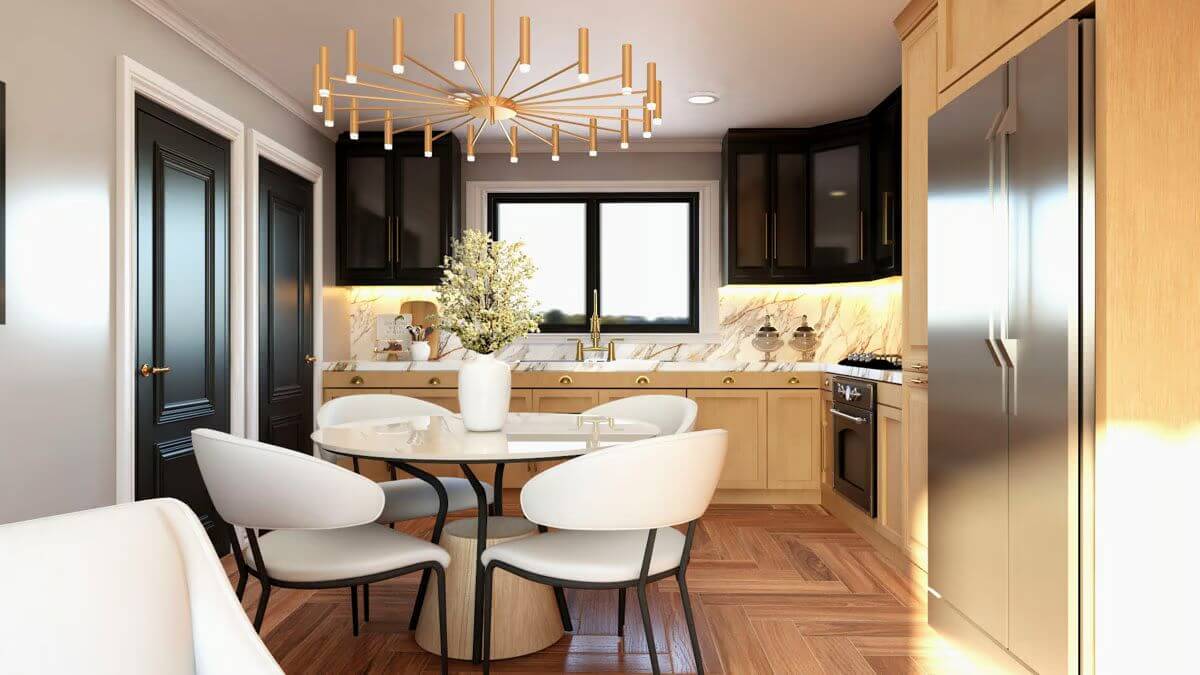
Kitchen
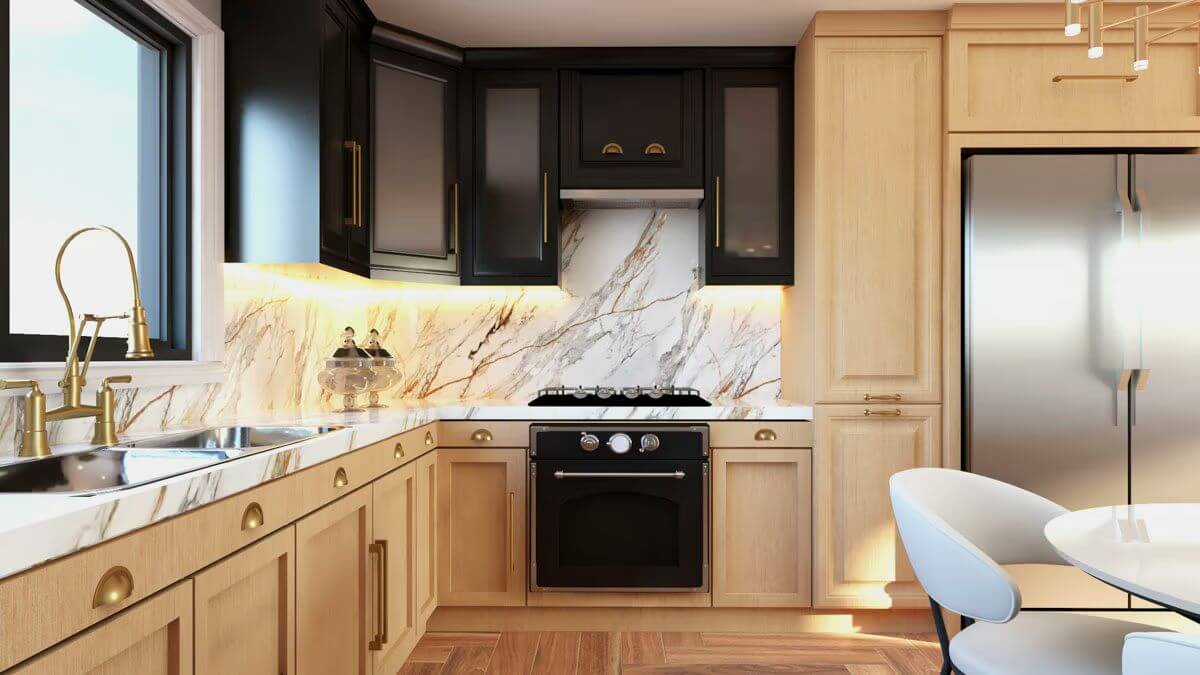
Open-Concept Living
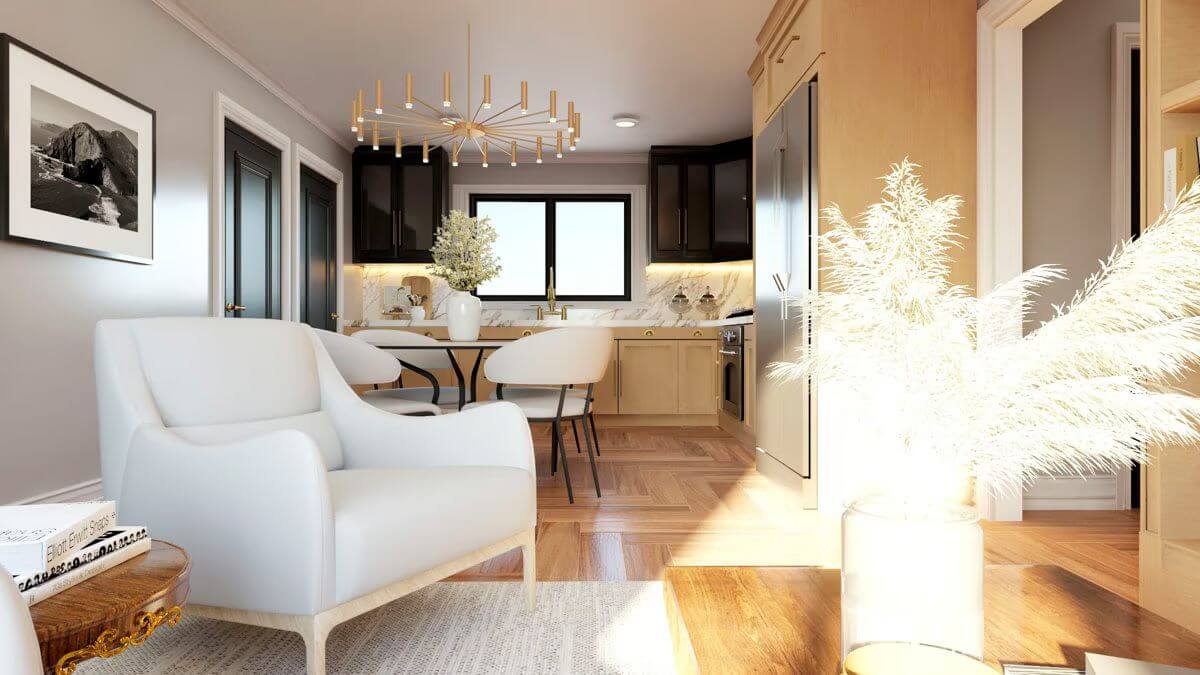
Dining Area

Living Room and Dining Area
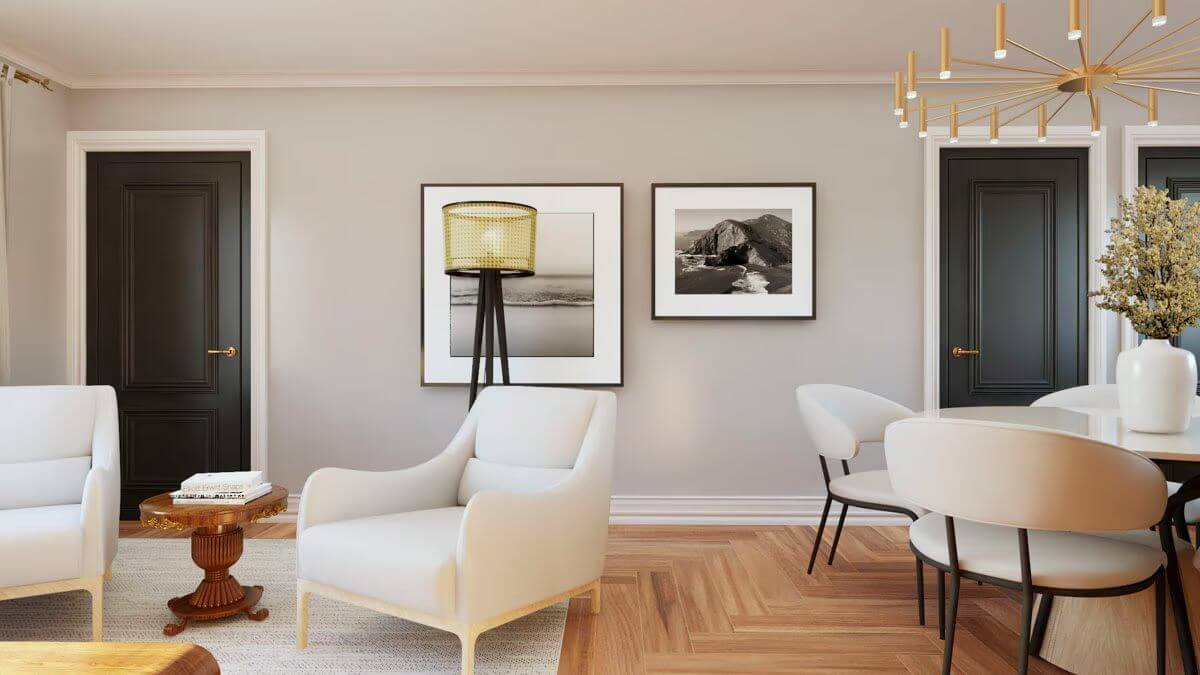
Living Room

Living Room
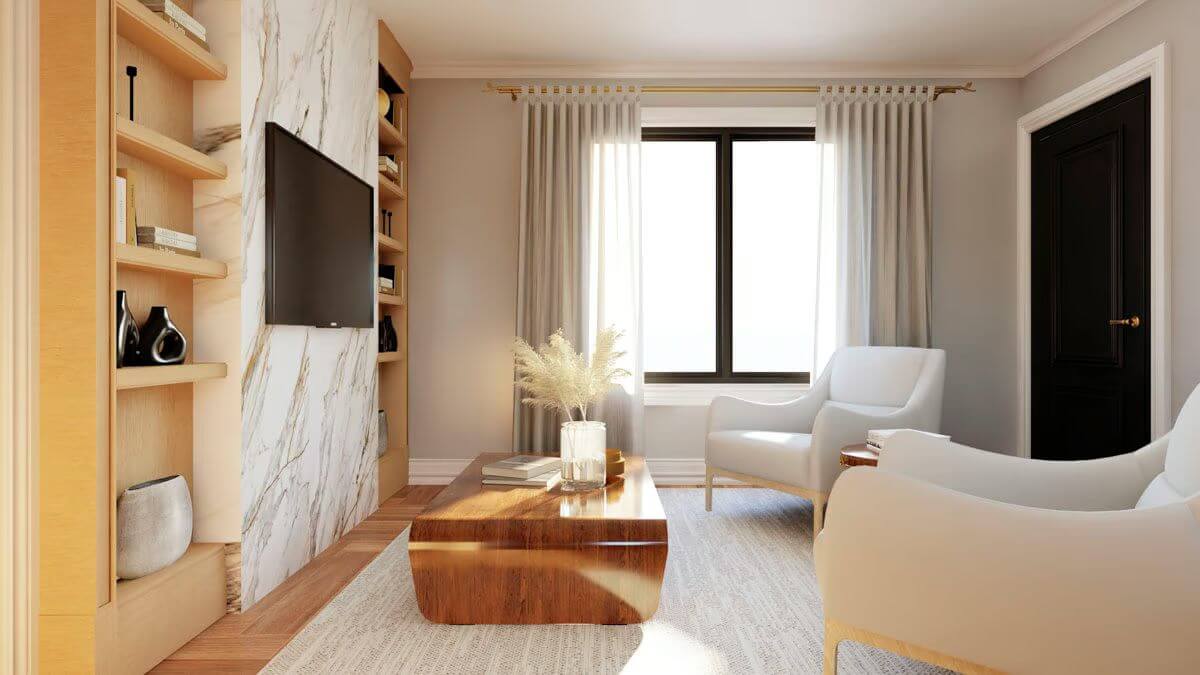
🔥 Create Your Own Magical Home and Room Makeover
Upload a photo and generate before & after designs instantly.
ZERO designs skills needed. 61,700 happy users!
👉 Try the AI design tool here
Primary Bedroom
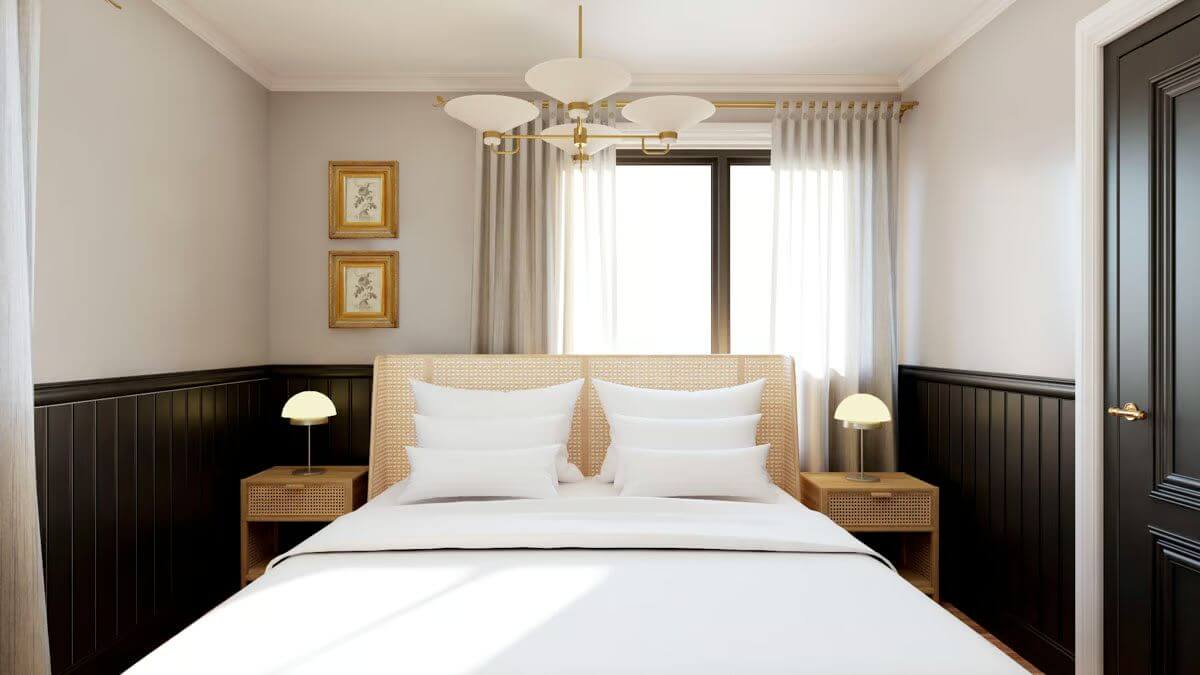
Primary Bedroom
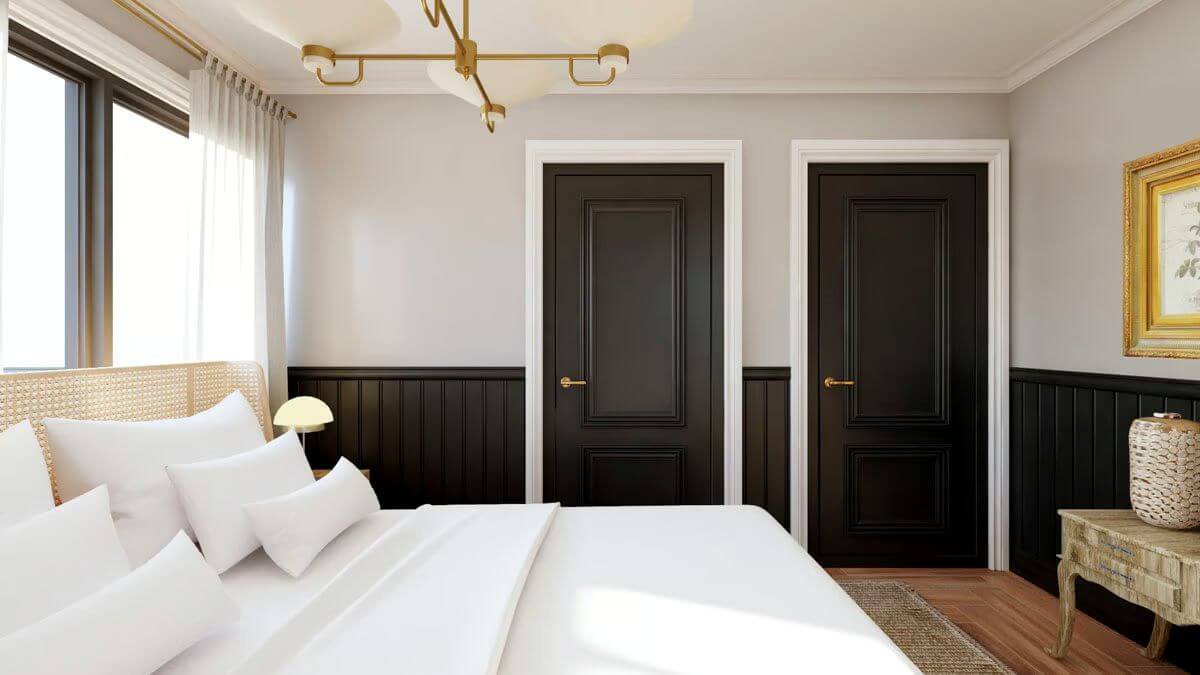
Primary Closet
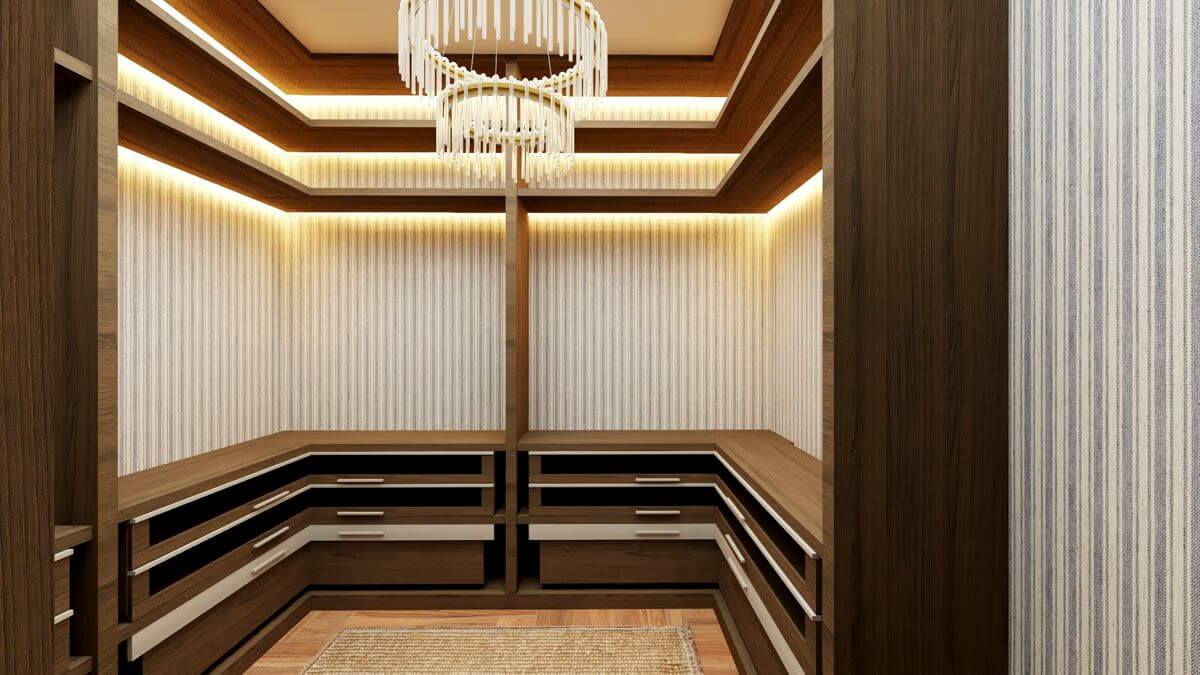
Bedroom
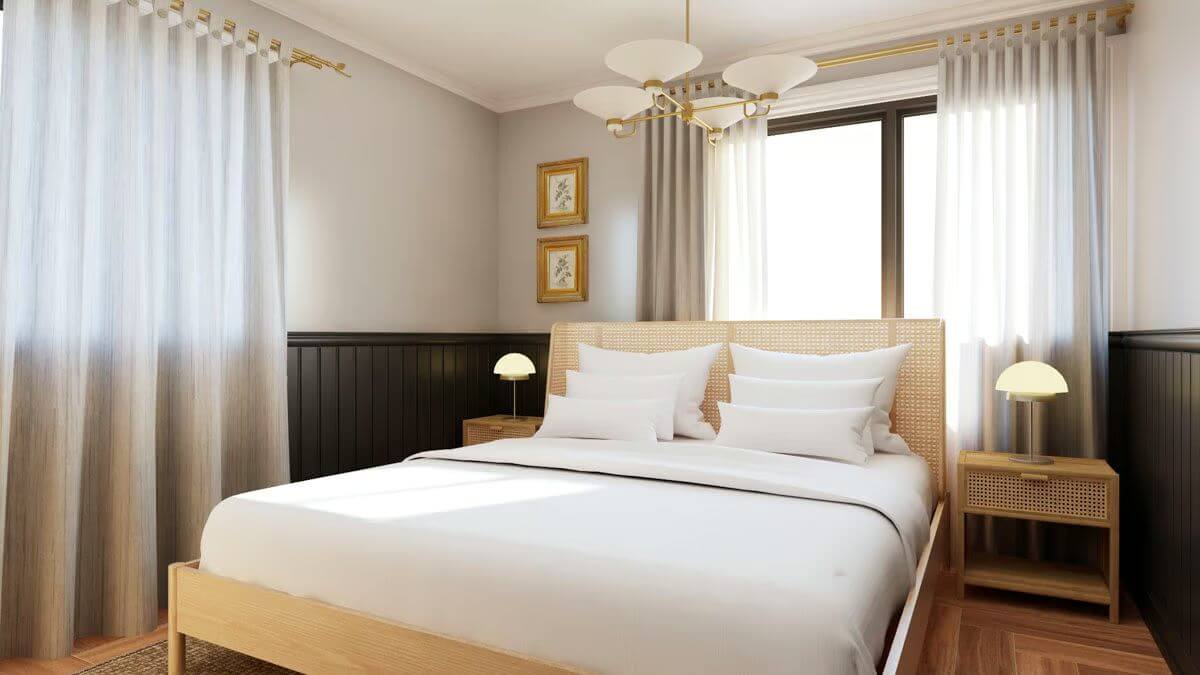
Bedroom

Would you like to save this?
Bathroom

Bathroom

Details
This sleek, modern carriage house presents a bold facade with board and batten siding finished in matte black and punctuated by clean lines and minimalist detailing. Large, glass-panel garage doors span the main level, framed by light stone accents that ground the structure visually. The asymmetrical shed roof adds contemporary flair, while the narrow windows and crisp trim maintain a streamlined, functional aesthetic.
The ground level is dedicated to a spacious three-car garage, offering plenty of room for vehicles, storage, or workshop activities. The layout includes wide open floor space with defined parking zones, a side entry door, and an internal staircase leading to the living quarters above.
On the second floor, the living space unfolds in a highly efficient and comfortable layout. The living room and kitchen are placed side by side, creating an open-concept common area ideal for relaxation and cooking. The kitchen features a walk-in pantry, laundry area, and compact but fully functional appliance layout. Two bedrooms occupy the rear of the floor, each with its own walk-in closet for generous storage. A shared bathroom includes dual sinks and a tub/shower combination, conveniently located between the two bedrooms. This design combines the practical benefits of garage space with a well-appointed upstairs residence, ideal for guests, rentals, or as a private studio-style home.
Pin It!

Architectural Designs Plan 135350GRA





