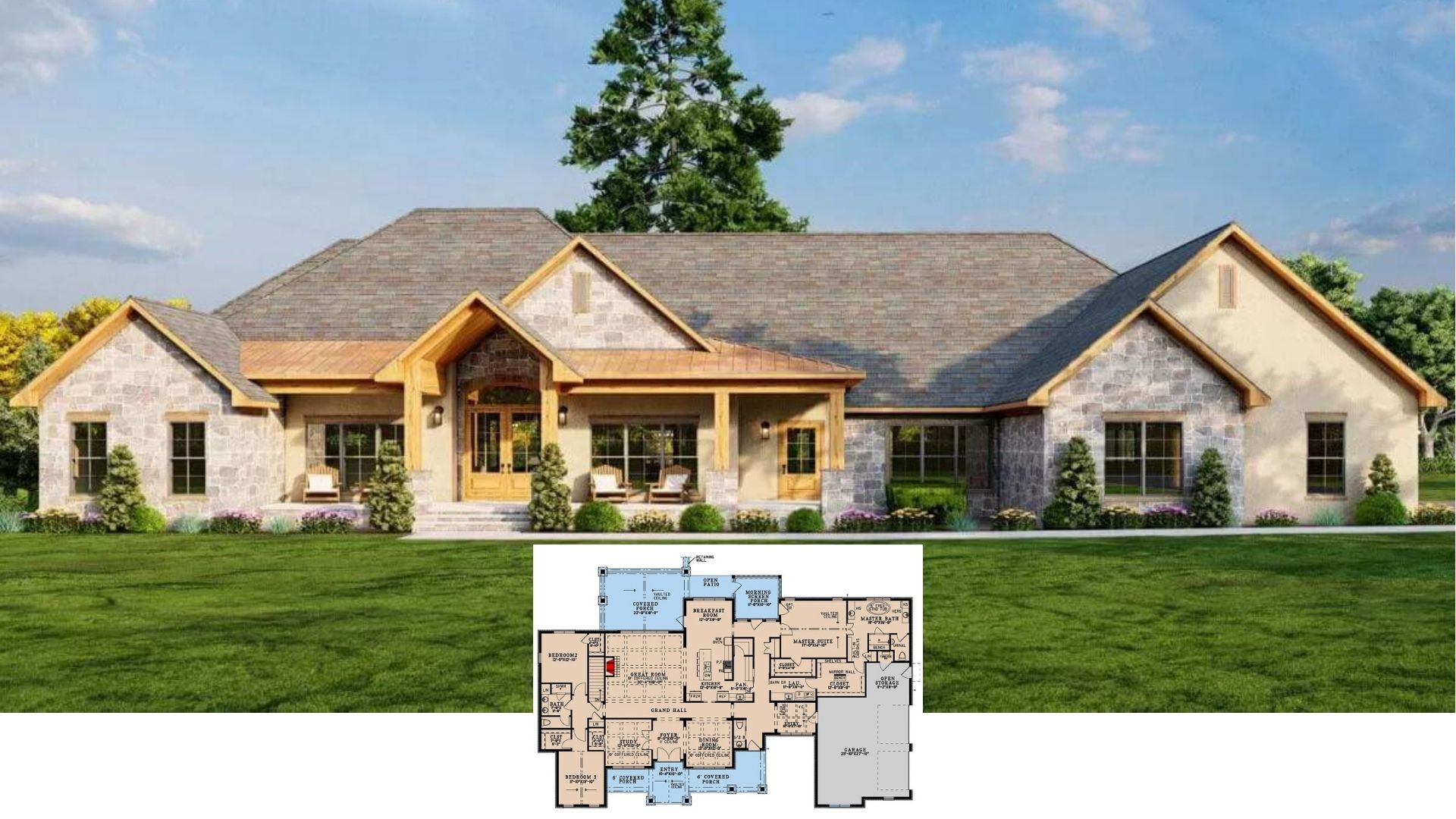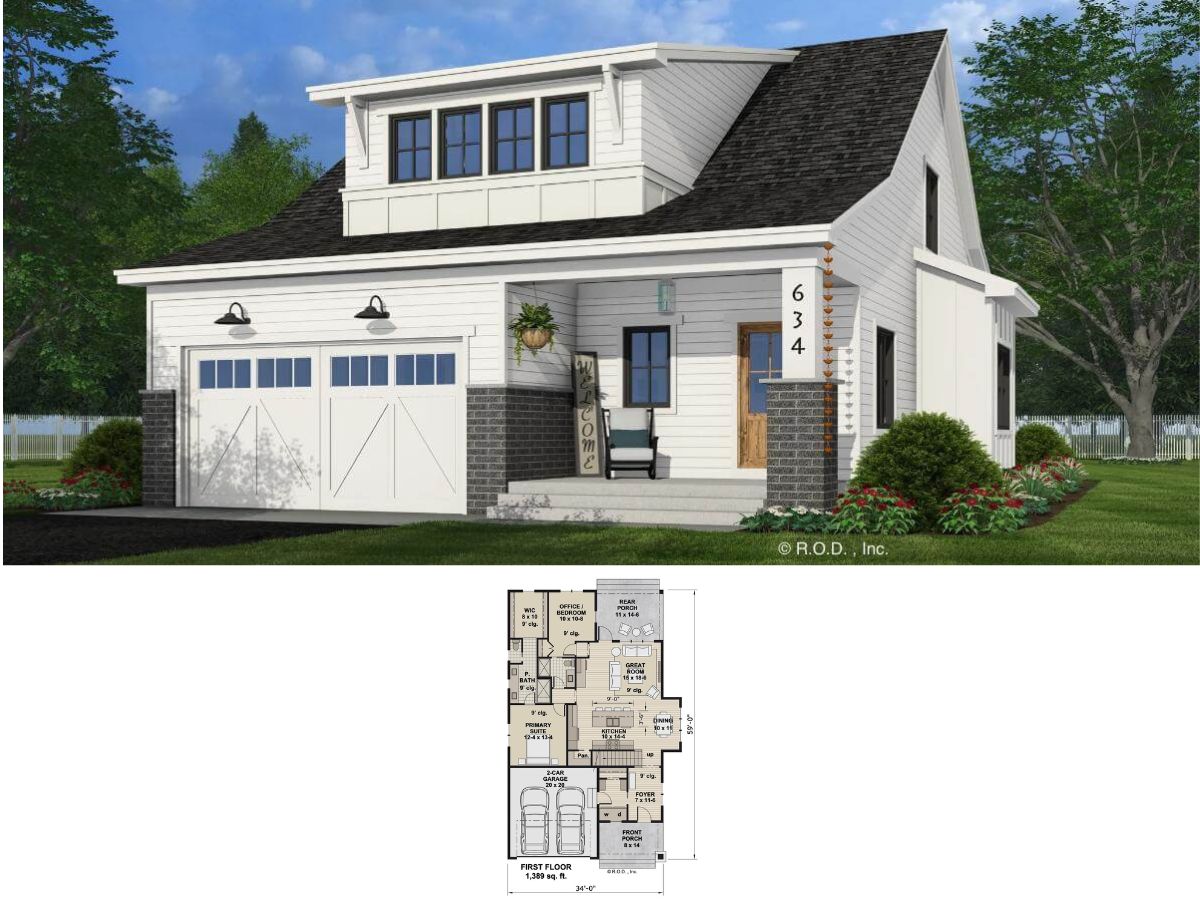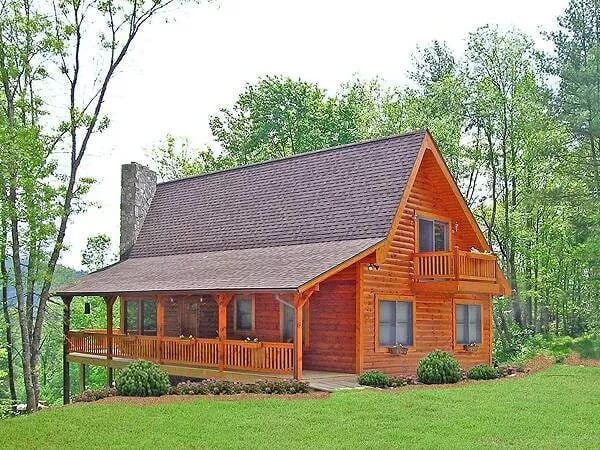
Specifications
- Sq. Ft.: 1,601
- Bedrooms: 3
- Bathrooms: 2
- Stories: 1.5
Main Level Floor Plan
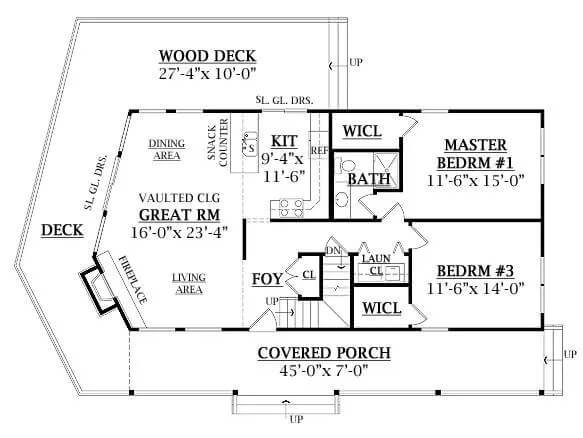
Second Level Floor Plan
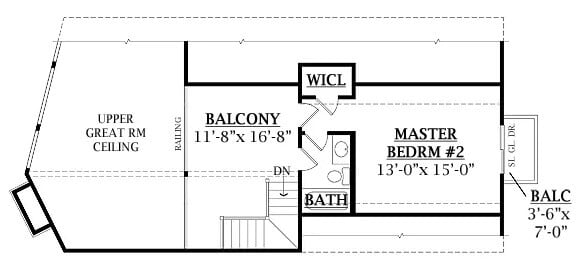
Great Room

Great Room
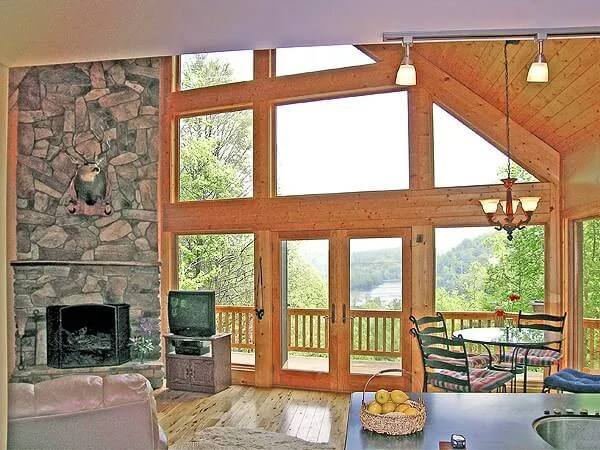
Great Room
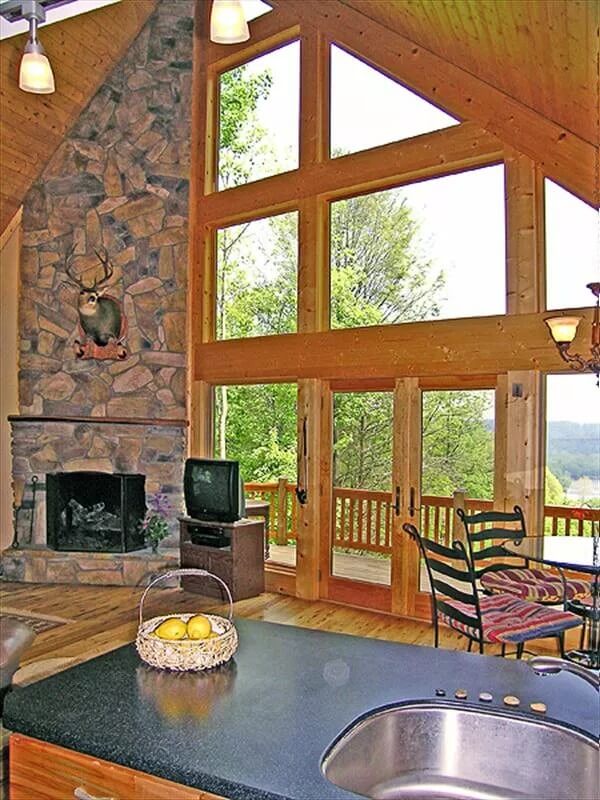
Great Room
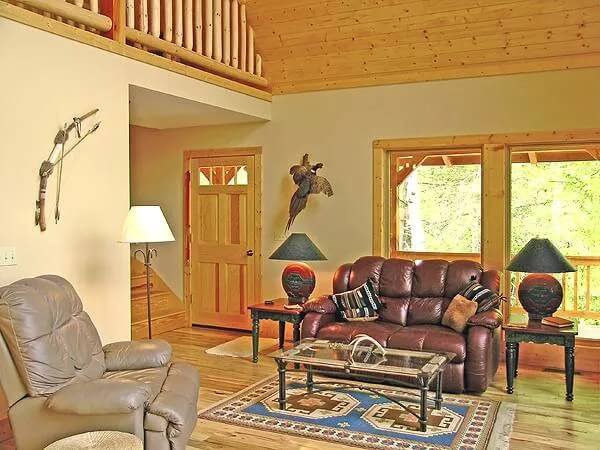
Kitchen
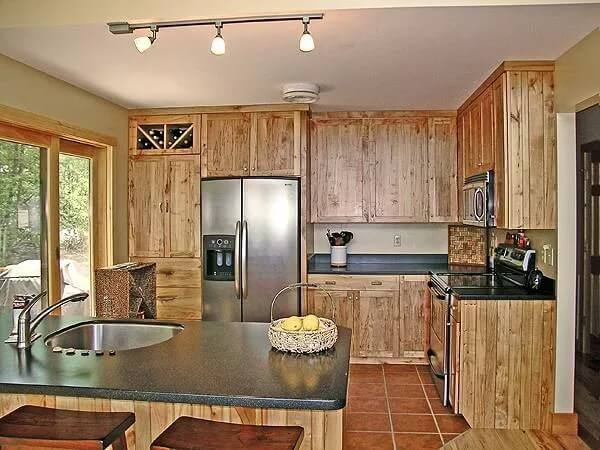
Loft
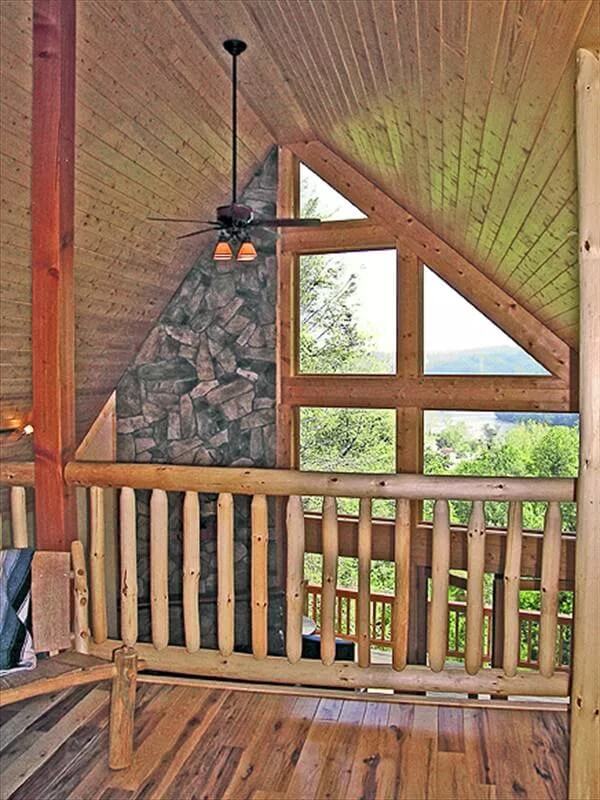
Rear Elevation

Details
This log home features a warm, inviting facade that blends rustic charm with modern comfort, making it equally suited for a tranquil vacation retreat or a cozy year-round residence. Three sides of the home are wrapped in expansive porches and decks, perfectly positioned to capture breathtaking views of mountains, forests, or water.
Step inside to a vaulted great room, where a striking fireplace creates a warm and inviting focal point. It flows right into the kitchen ensuring effortless entertaining and easy family gatherings.
Two bedrooms are conveniently located near a laundry closet on the right side of the home. The primary bedroom offers a peaceful retreat with an ensuite full bath and a walk-in closet.
Upstairs, you’ll find the second primary suite complete with a 3-fixture bath, a walk-in closet, and a private balcony where you can enjoy fresh air and breathtaking views. An additional loft-style balcony overlooks the great room below, adding an airy, open feel to the home while maintaining its cozy allure.
Pin It!
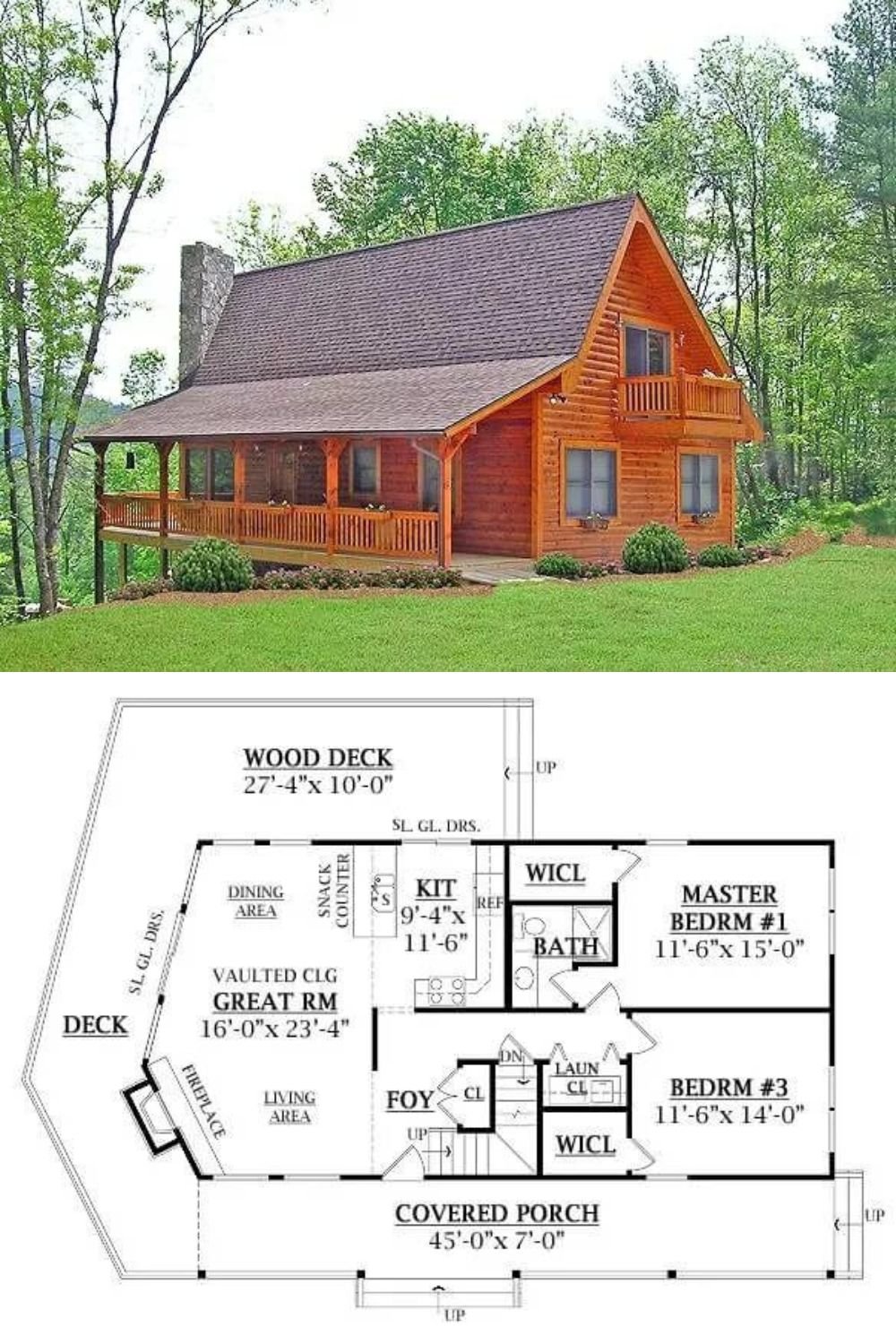
The House Designers Plan THD-7908

