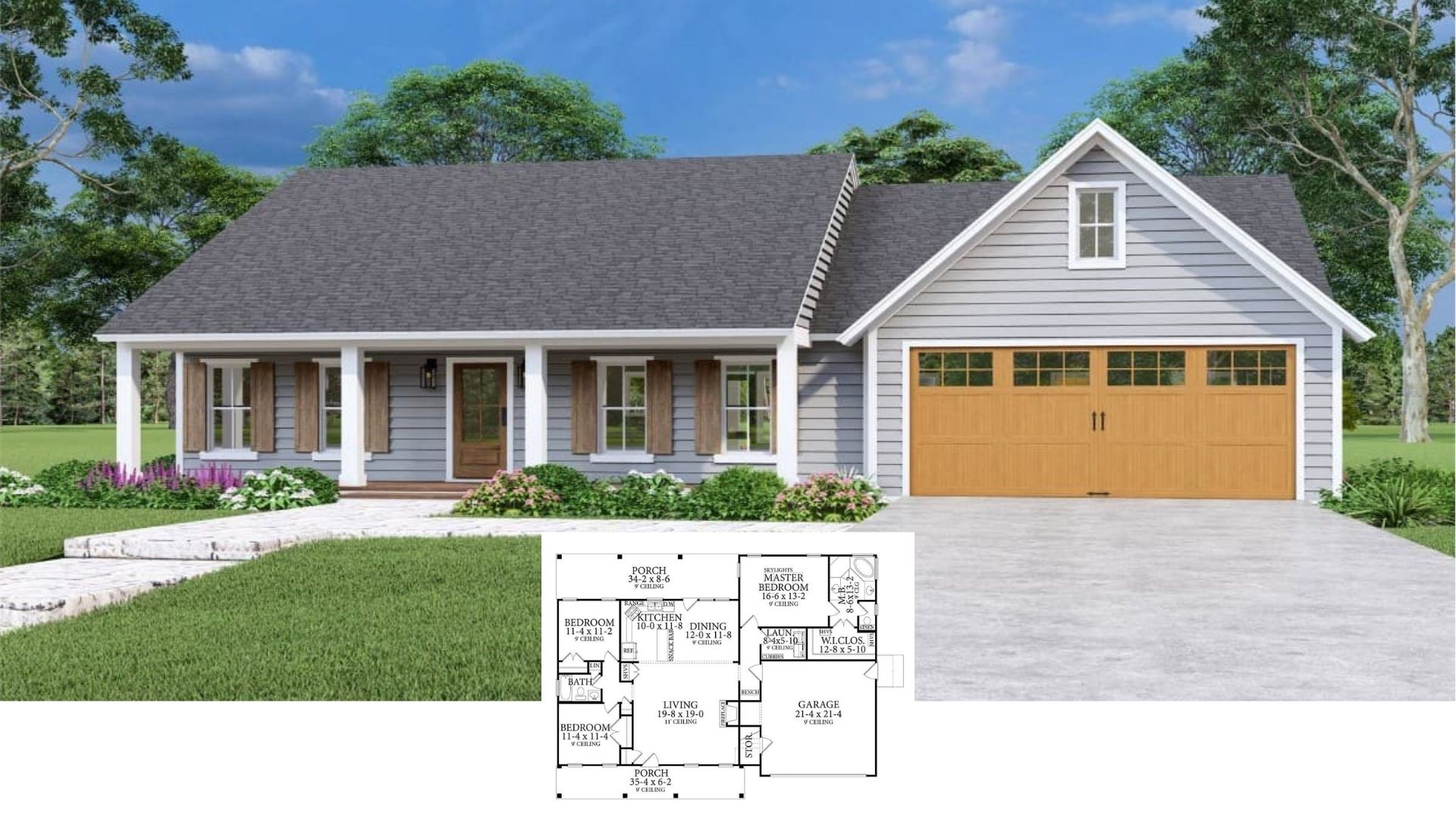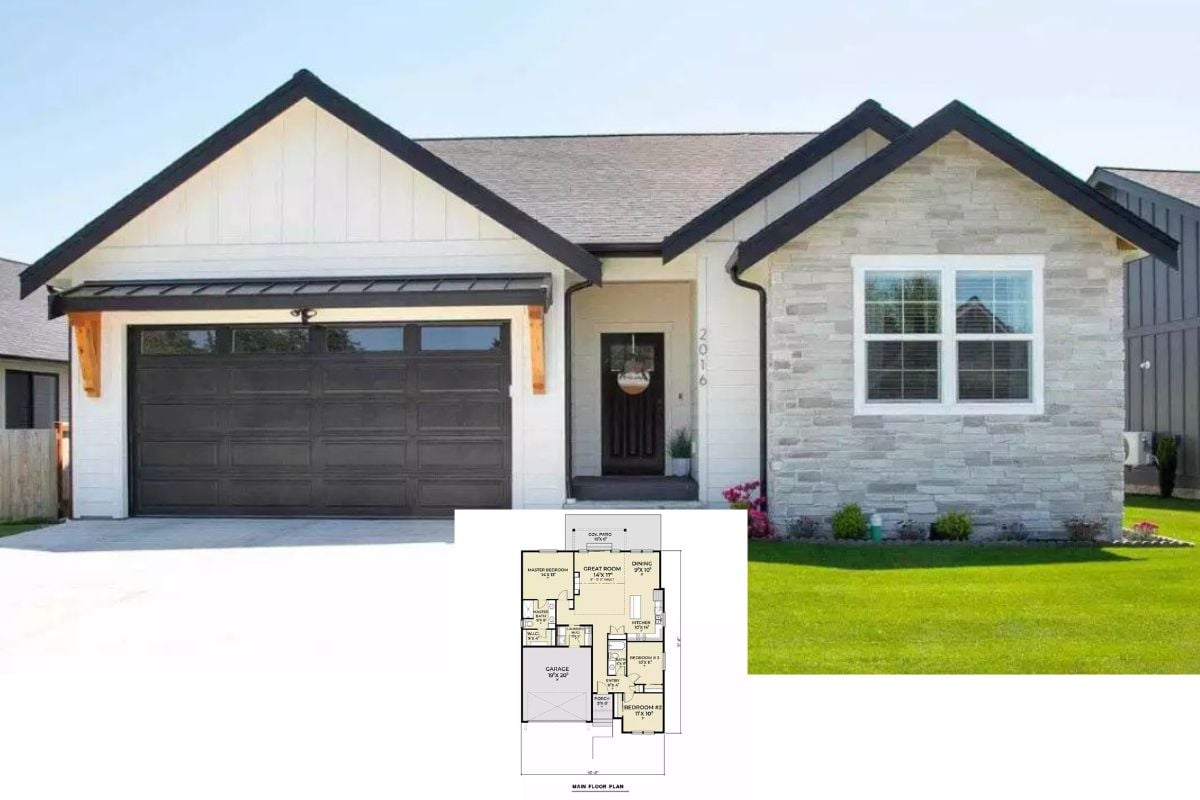
Would you like to save this?
Specifications
- Sq. Ft.: 4,873
- Bedrooms: 5
- Bathrooms: 4.5
- Stories: 2
- Garage: 3
Main Level Floor Plan

Second Level Floor Plan

🔥 Create Your Own Magical Home and Room Makeover
Upload a photo and generate before & after designs instantly.
ZERO designs skills needed. 61,700 happy users!
👉 Try the AI design tool here
Lower Level Floor Plan

Foyer

Great Room

Great Room

Would you like to save this?
Open-Concept Living

Hearth Room

Kitchen

Kitchen and Dinette

Primary Bedroom

Primary Bathroom

Recreation Room

Study

🔥 Create Your Own Magical Home and Room Makeover
Upload a photo and generate before & after designs instantly.
ZERO designs skills needed. 61,700 happy users!
👉 Try the AI design tool here
Wet Bar

Wine Cellar

Screened Porch

Details
This 5-bedroom contemporary Cape Cod home showcases an exquisite facade with stone and stucco exterior, clipped gables, and a towering entry framed with an archway. The angled 3-car garage offers convenient access to the home through a practical mudroom.
Inside, the foyer nestles between the formal dining room and a flexible space that can be used as a music room or study. Straight ahead, the great room serves as a cozy gathering area, warmed by a double-sided fireplace that it shares with the hearth room, adding a sense of connection and warmth.
The hearth room, kitchen, and dinette flow seamlessly in an open floor plan providing easy entertaining. They extend to a screened porch, perfect for relaxing or hosting guests in any season.
Upstairs, four bedrooms are dispersed along with an exercise room and a home office. The primary bedroom is a deluxe retreat boasting a spacious sitting room and a spa-like ensuite that connects to the exercise room.
The basement provides an additional bedroom, a game room, and a rec room with a large wet bar and a wine cellar, perfect for entertaining on a grand scale.
Pin It!

The House Designers Plan THD-2263







