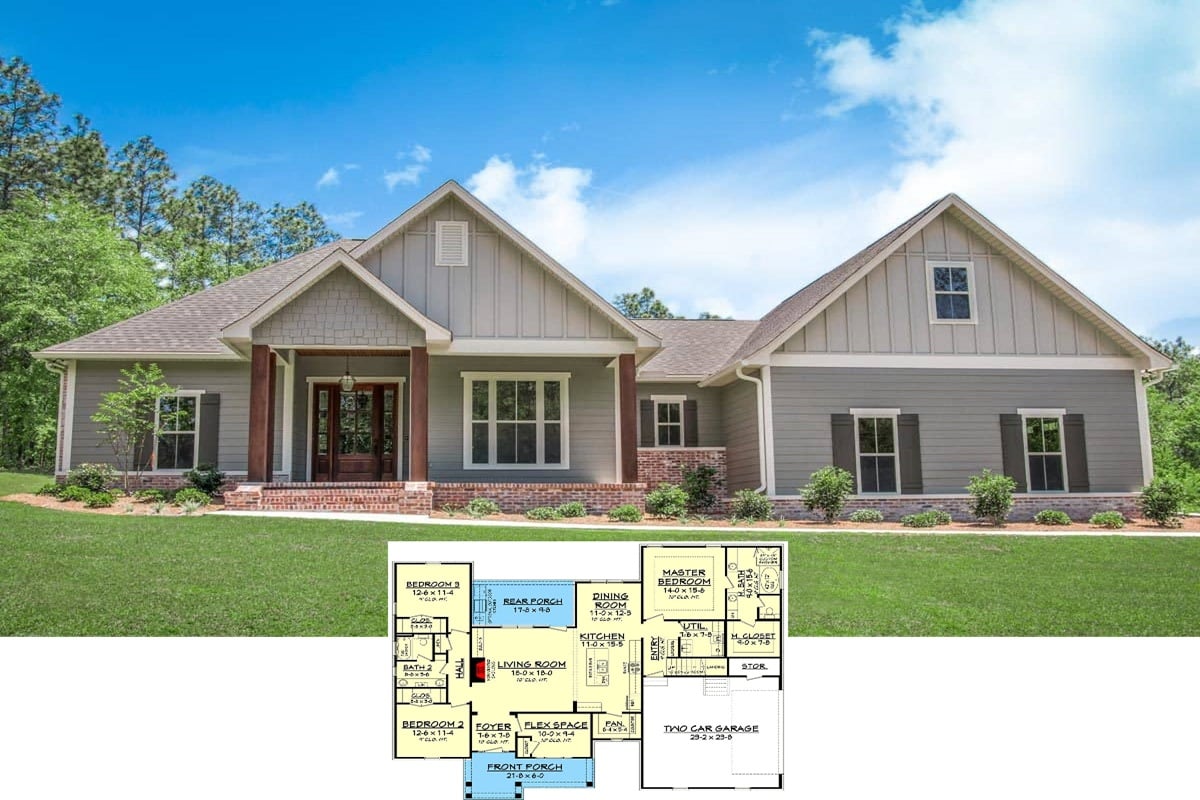Welcome to this impressive modern farmhouse that stands out with its bold black exterior and sleek, elongated rooflines. Spanning a comfortable 2,722 square feet, this home features three bedrooms and two and a half bathrooms, perfectly designed for contemporary living. With large windows that bathe the interior in natural light and minimalist landscaping that seamlessly integrates with the lush surroundings, this home exemplifies the harmonious blend of style and function.
Fabulous Farmhouse Aesthetic With Striking Black Exterior
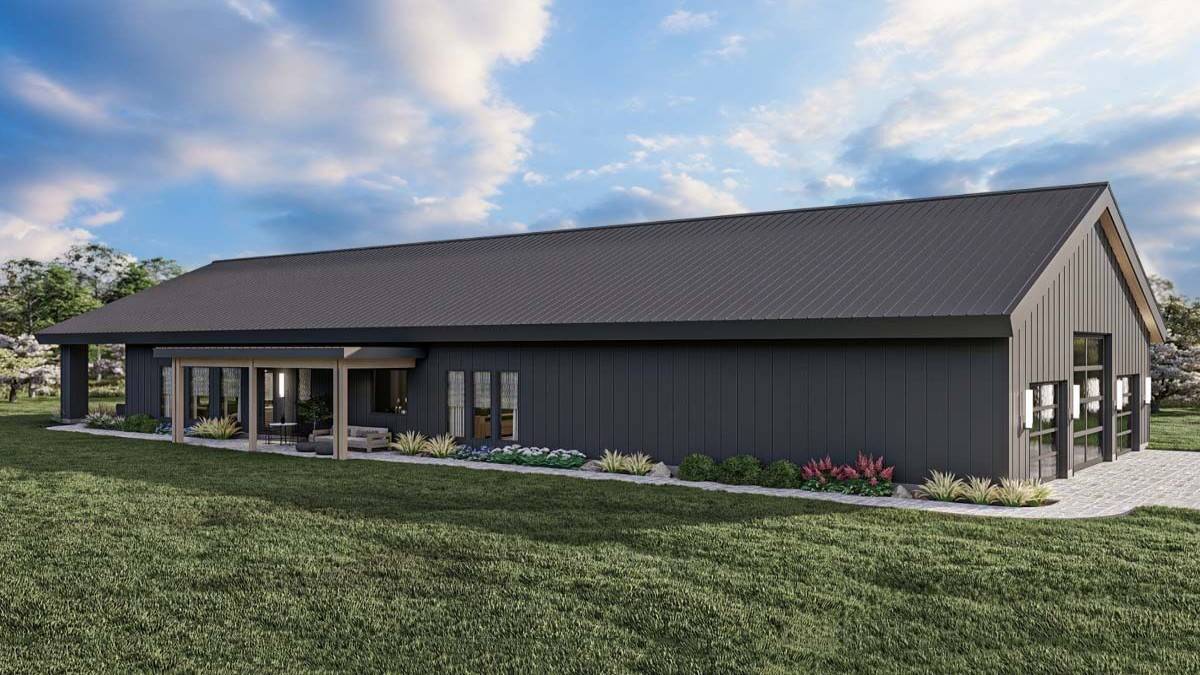
Would you like to save this?
This house embodies the modern farmhouse aesthetic, creatively merging traditional farmhouse elements with contemporary design features. The use of a striking black facade and angular rooflines gives the traditional silhouette a dynamic and modern twist. Dive into the main floor plan as it highlights a spacious great room and expansive three-car garage, perfect for family gatherings and practical everyday living.
Spacious Main Floor Plan Highlighting a Great Room and a Large Garage
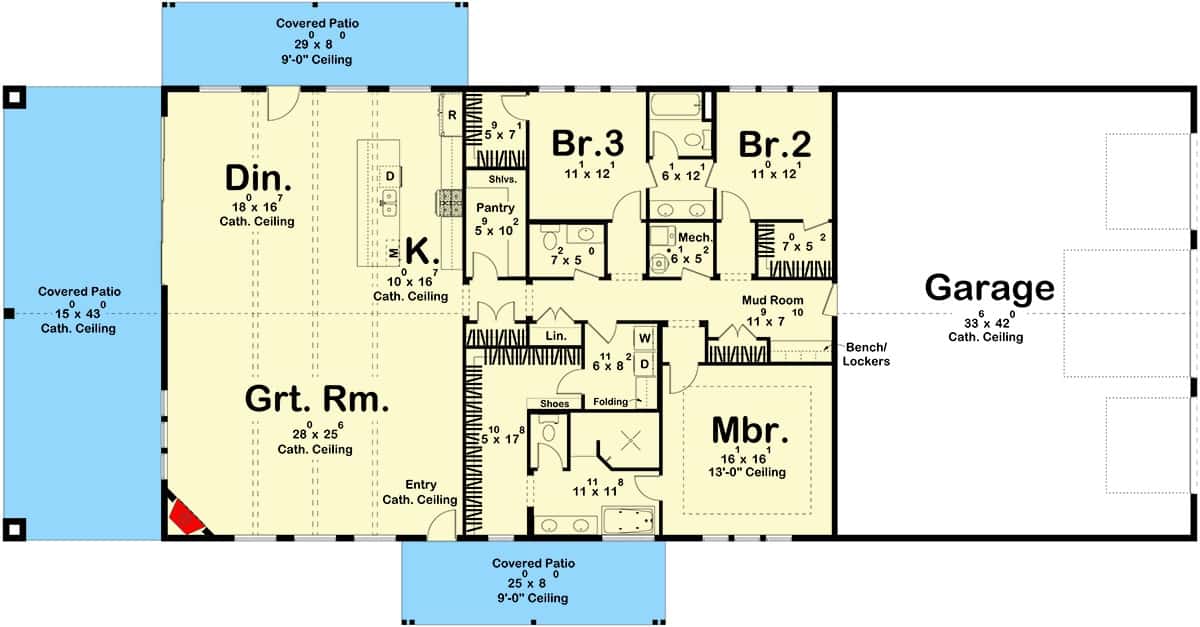
This floor plan reveals a thoughtfully laid-out main floor featuring a sizable great room at the center, perfect for family gatherings and entertaining. The kitchen seamlessly connects to the dining area, while adjacent bedrooms and a master suite ensure ample private space. Notice the expansive three-car garage and the multiple covered patios, enhancing functionality and outdoor enjoyment.
Source: Architectural Designs – Plan 623313DJ
Open-Concept Main Floor with Central Gathering Space
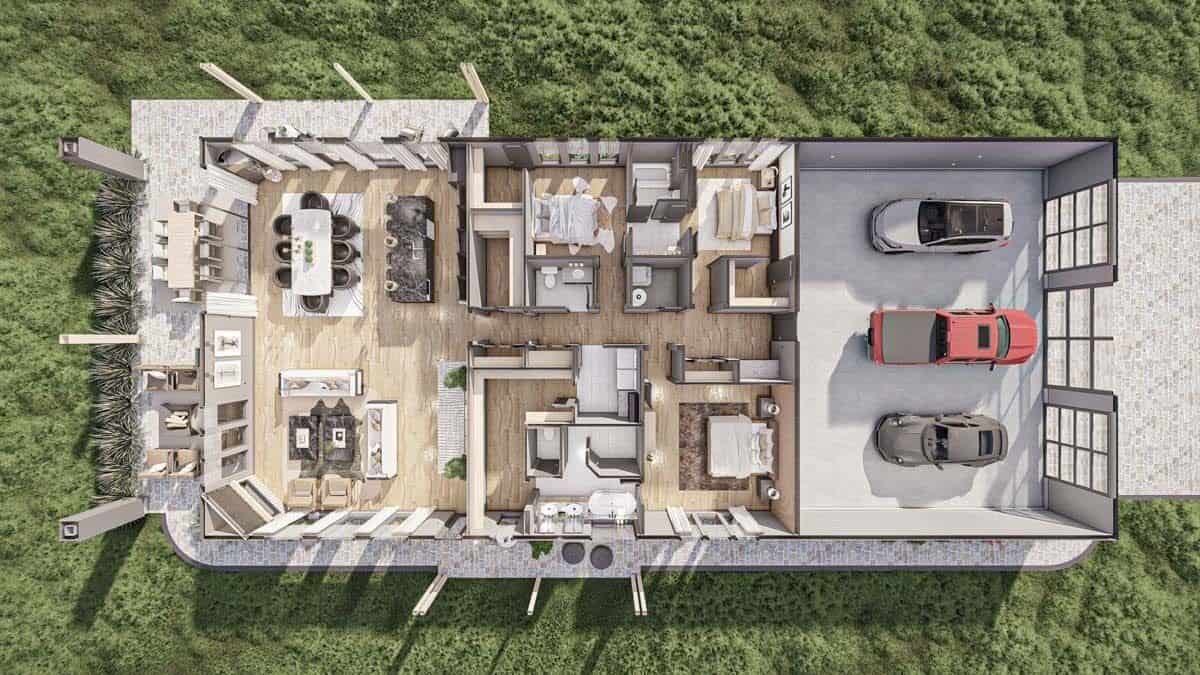
🔥 Create Your Own Magical Home and Room Makeover
Upload a photo and generate before & after designs instantly.
ZERO designs skills needed. 61,700 happy users!
👉 Try the AI design tool here
This thoughtfully designed floor plan highlights an open-concept layout at its heart, seamlessly connecting the kitchen, dining, and living areas. Bedrooms are strategically positioned for privacy, including an inviting master suite with a private bath. The three-car garage offers ample space, enhancing both practicality and convenience for family living.
Check Out the Streamlined Roofline on This Contemporary Farmhouse
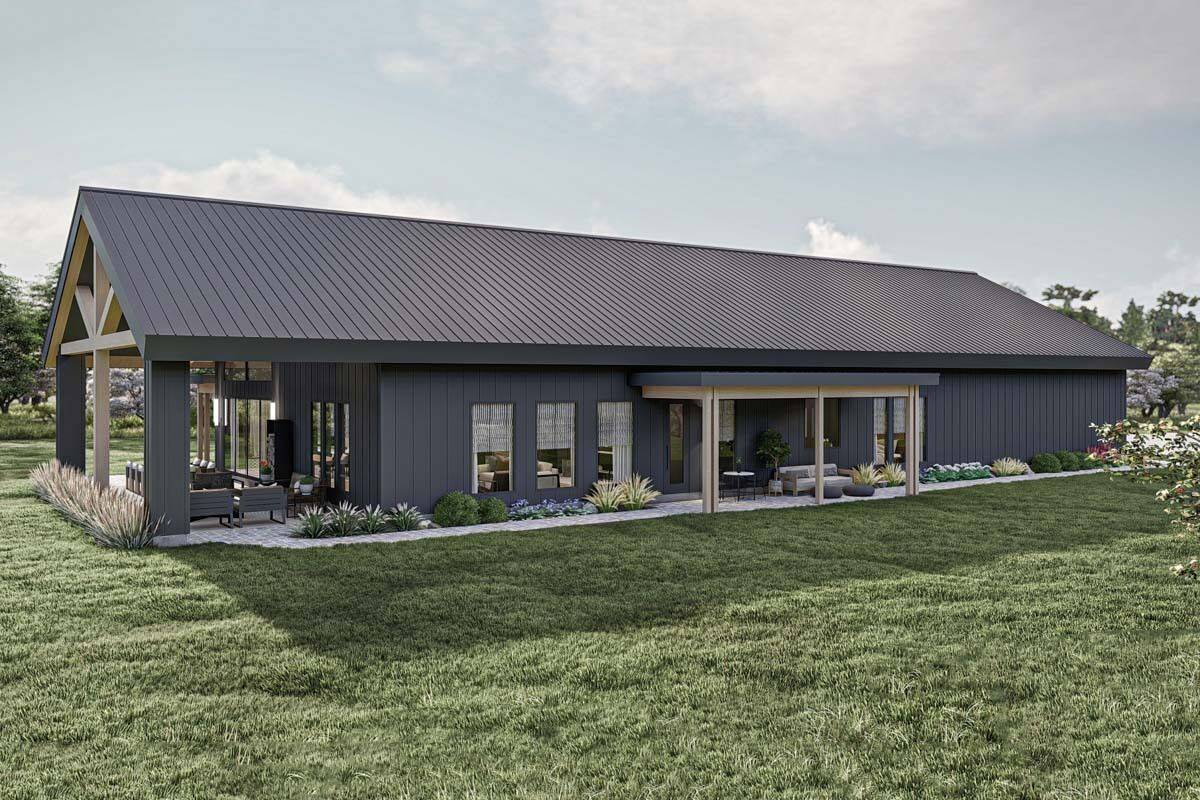
This contemporary farmhouse boasts a distinctive elongated roof, enhancing its streamlined silhouette. The dark exterior contrasts sharply with the bright interior glimpsed through expansive windows, creating a striking visual balance. Simple yet effective landscaping frames the house, integrating it seamlessly into the lush surroundings.
Explore the Expansive Patio of This Beautiful Farmhouse
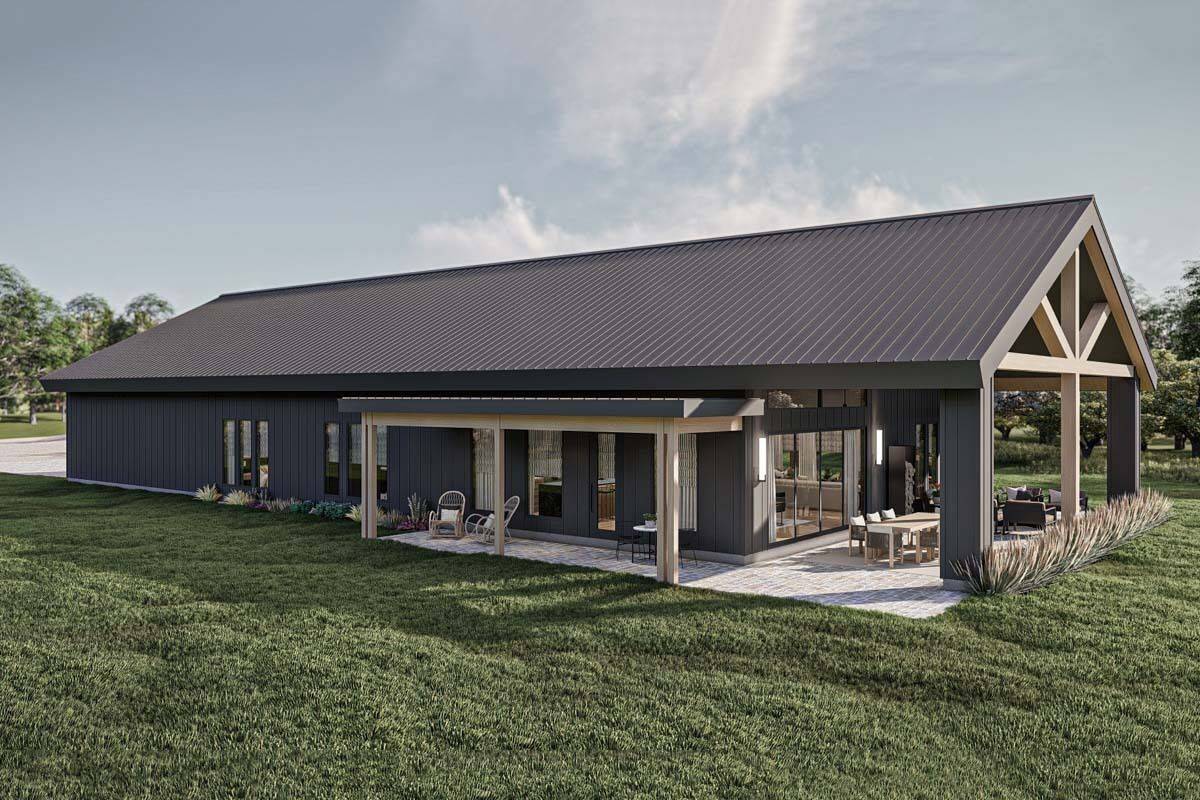
This modern farmhouse stands out with a striking trapezoidal roof and dark wood paneling that adds a sleek touch. The spacious patio, partially covered, offers a seamless indoor-outdoor connection with comfortable seating and dining options. Natural elements like the exposed wooden beams and minimalist landscaping enhance its contemporary yet rustic appeal.
Admire the Expansive Gabled Roof Framing This Contemporary Retreat
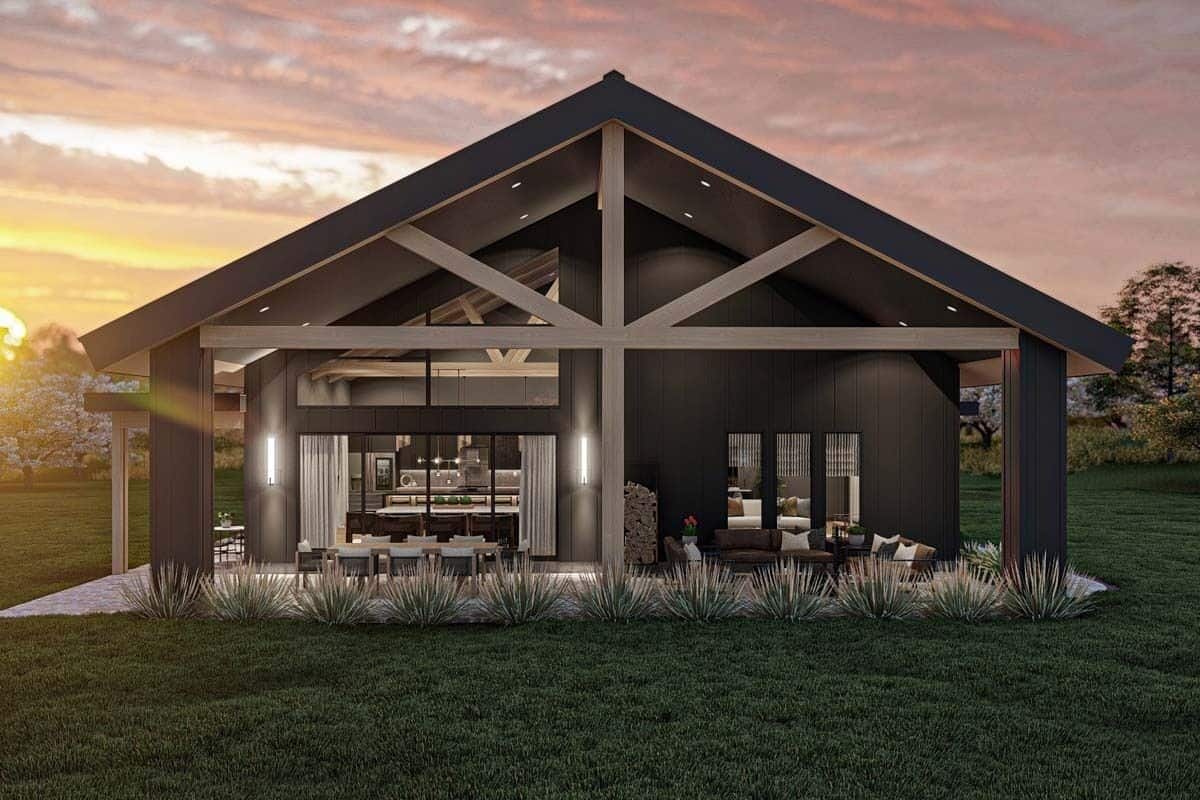
This modern farmhouse features a striking gabled roof, creating a spacious and dramatic outdoor living area that’s perfect for entertaining. The dark exterior is harmoniously paired with light wooden beams, adding a rustic charm to its clean lines. Expansive glass doors blur the line between indoor and outdoor spaces, inviting you to enjoy the surrounding landscape.
Wow, Take a Look at This Distinctive Three-Bay Garage
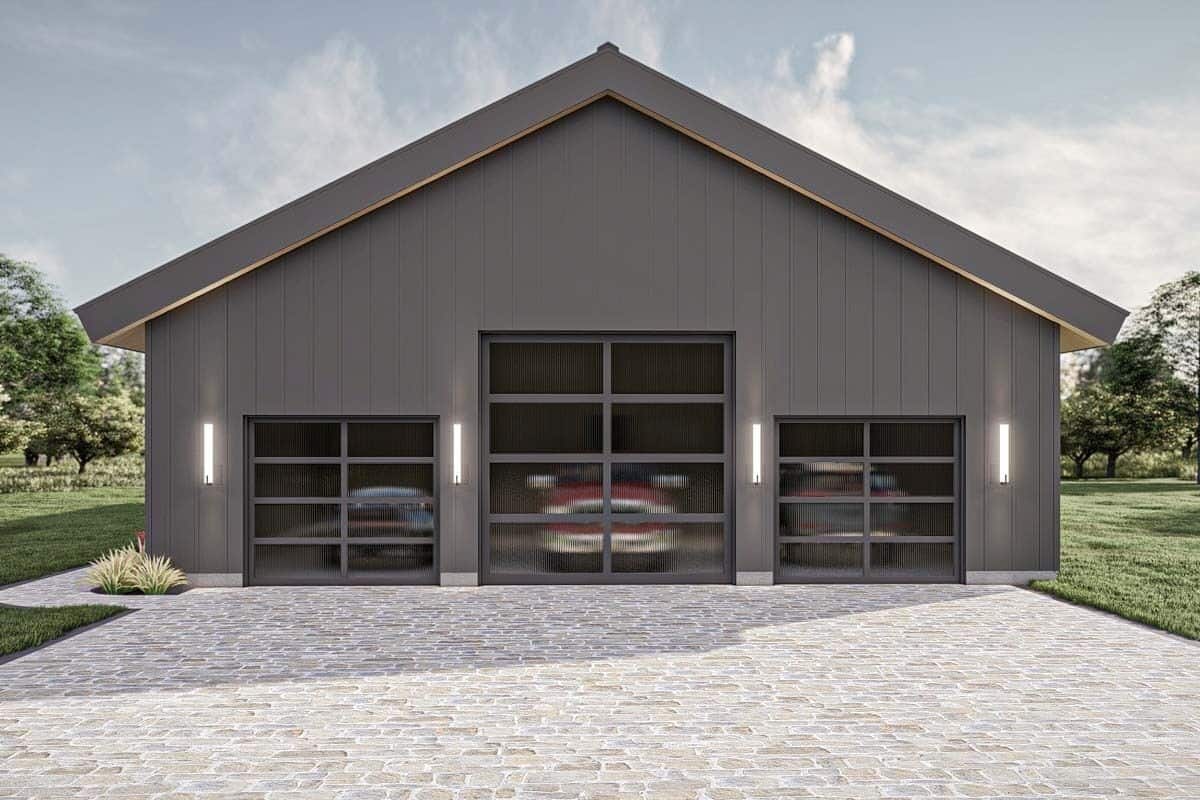
Would you like to save this?
This modern garage stands out with its sleek, dark paneling and symmetrical design, featuring three distinct garage bays. The glass-paneled doors add a contemporary touch, allowing glimpses of the interior while maintaining privacy. Positioned on a spacious stone driveway, the garage seamlessly integrates with the lush green surroundings, balancing functionality with aesthetic appeal.
Check Out the Stylish Console Table with a Large Mirror
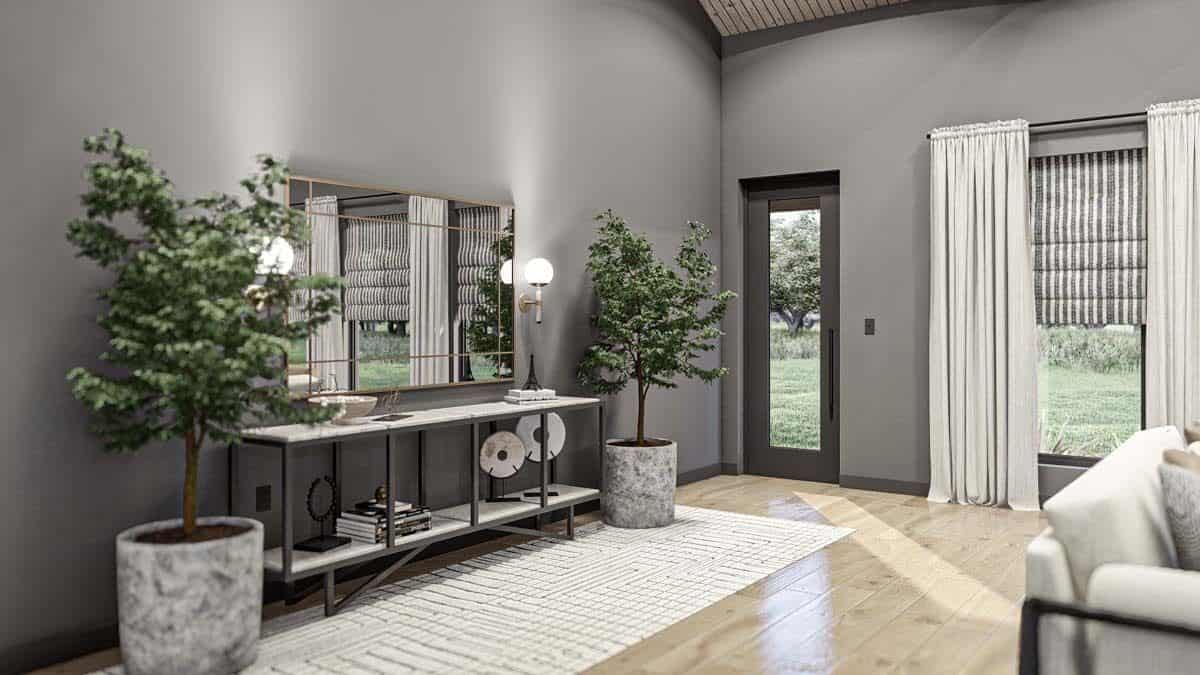
This space features a sleek console table that complements the muted gray walls, providing a perfect spot for decorative items. The expansive mirror above enhances the room’s openness, reflecting light and adding depth. Lush potted plants and soft drapery introduce a touch of nature, creating a harmonious blend of modern and organic elements.
Spot the Statement Marble in This Stunning Living Room
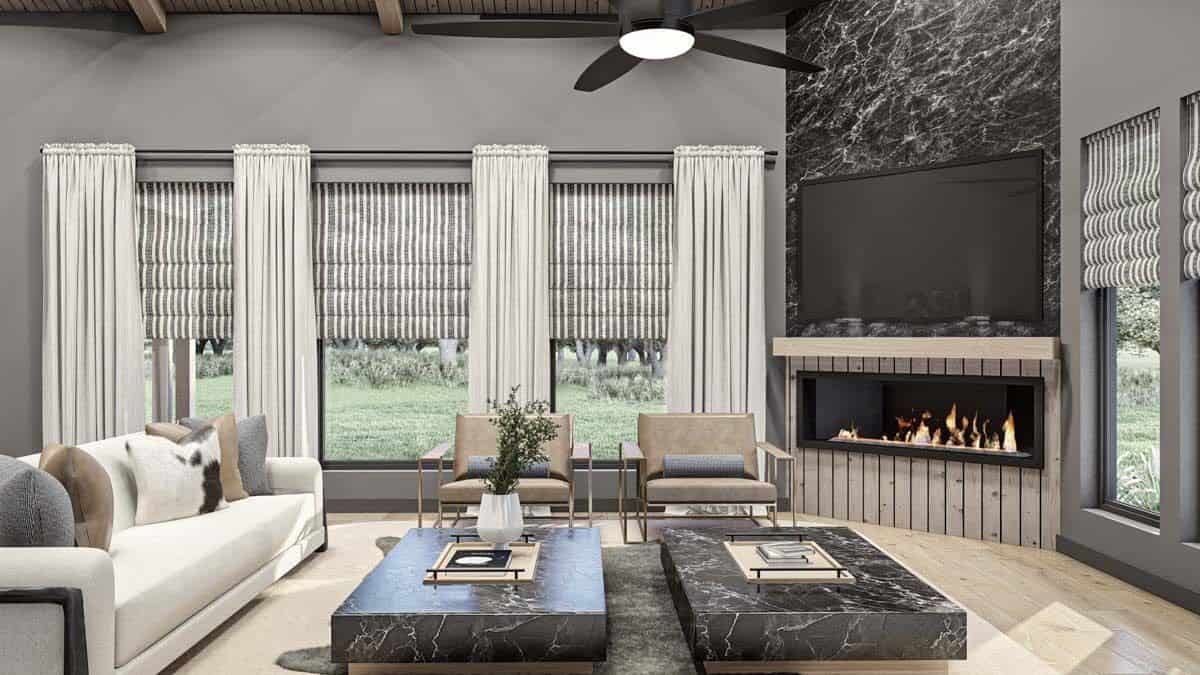
This living room captures attention with its striking black marble wall, framing a sleek, modern fireplace underneath an integrated TV. The neutral color palette is elegantly punctuated by layered textures, including plush seating and patterned Roman shades. Wooden beams overhead and expansive windows merge rustic and contemporary elements, creating a refined yet welcoming space.
Dive Into the Beauty of This Black Marble Fireplace
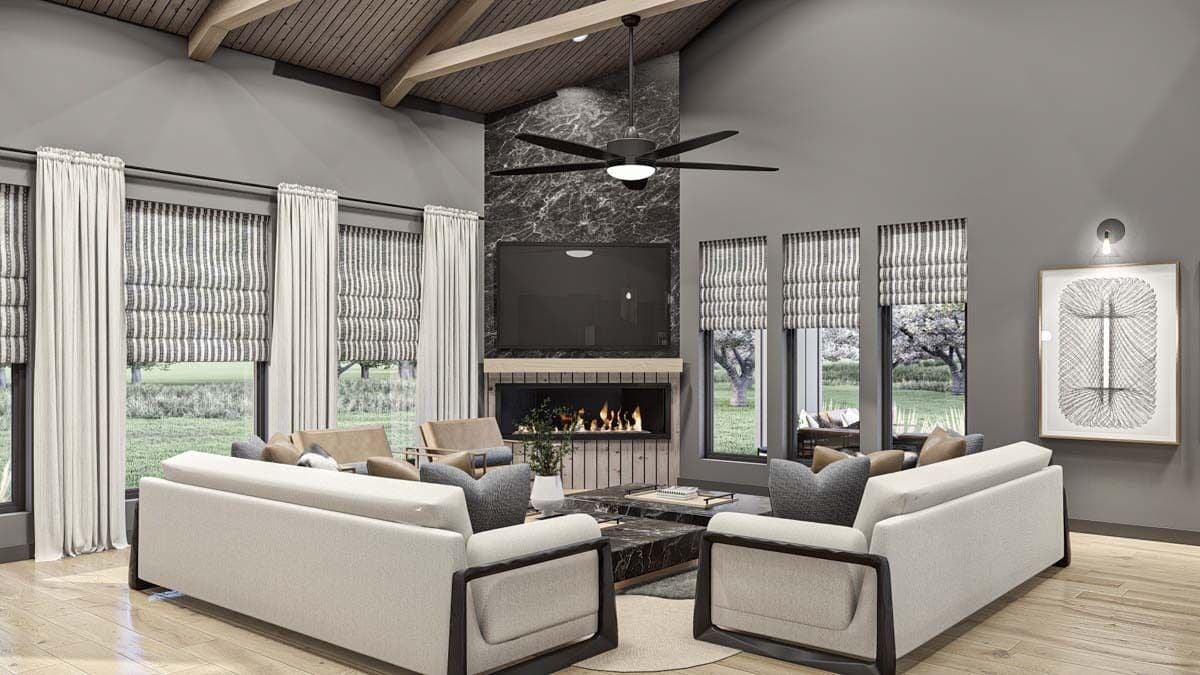
This modern living space features a striking black marble fireplace that serves as the room’s focal point, seamlessly integrating a sleek TV above. The room’s clean lines are softened by plush, understated sofas and patterned Roman shades, providing a cozy contrast. Exposed wood beams overhead add a rustic touch, while expansive windows flood the area with natural light and offer tranquil views of the outdoors.
Wow, Take a Look at These Textured Pendant Lights Over the Marble-Topped Island
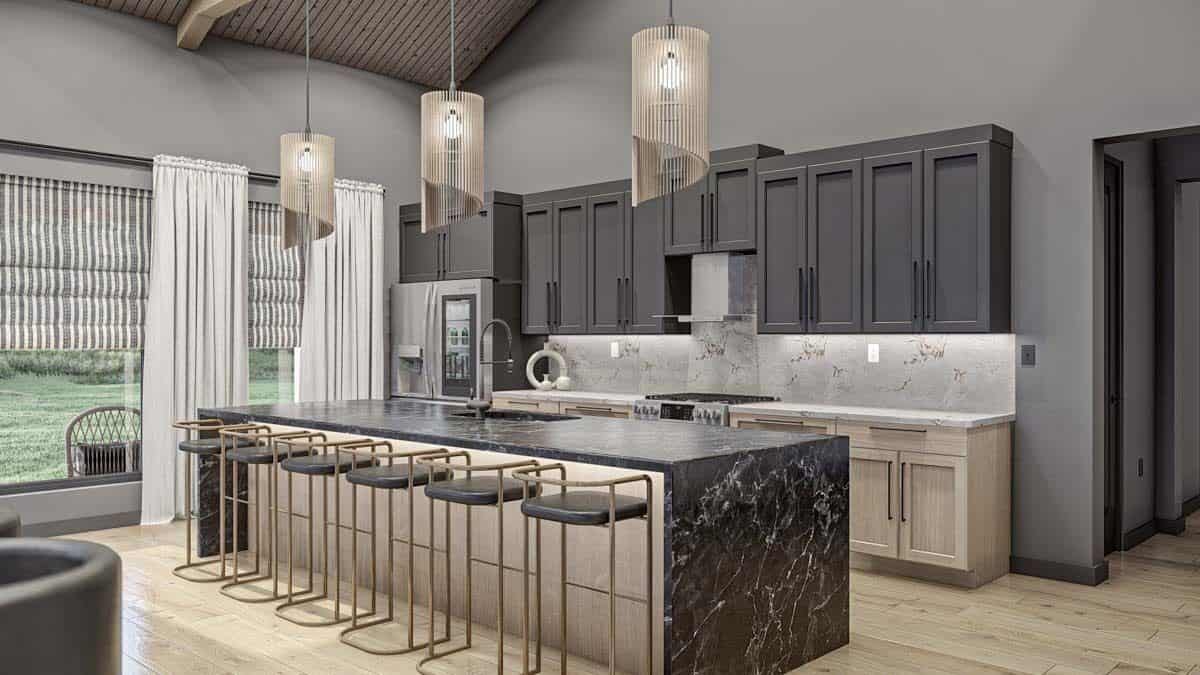
This contemporary kitchen features a striking black marble island that becomes the focal point of the room. Above, textured pendant lights cast a warm glow, adding depth and character to the sleek, dark cabinetry. Expansive windows with striped Roman shades bring in ample natural light, creating a harmonious balance between modern elegance and cozy functionality.
Take a Look at the Trapezoidal Window Framing This Dining Space
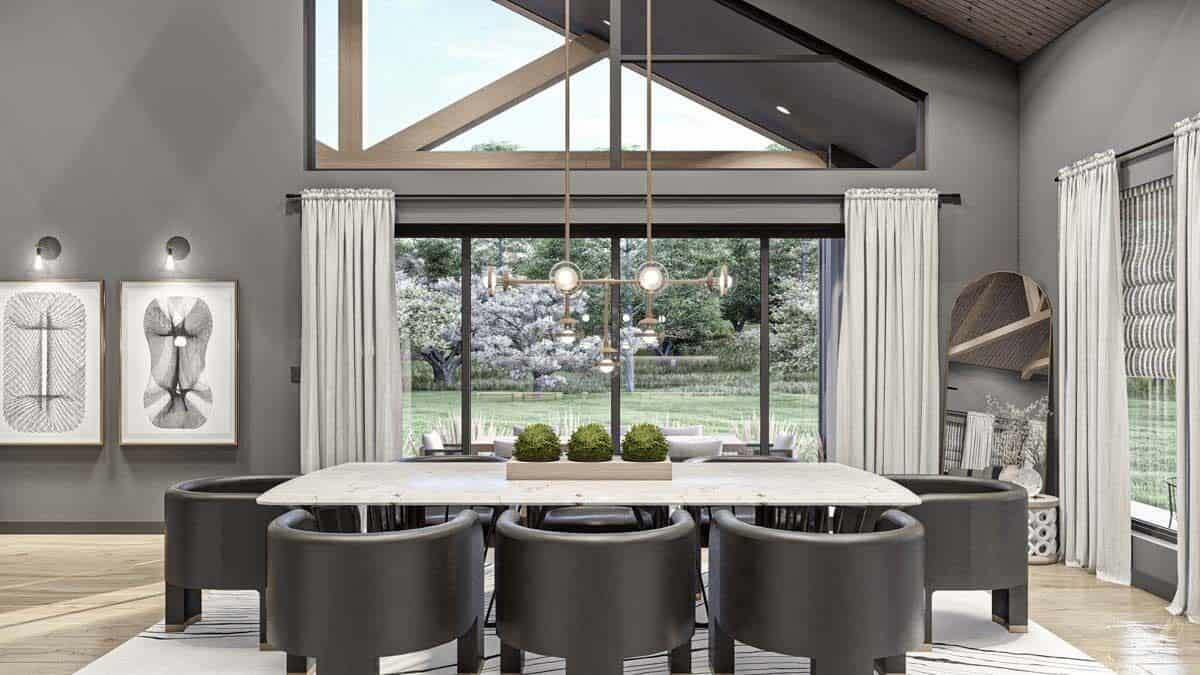
This elegant dining room draws the eye with a striking trapezoidal window that perfectly frames the lush outdoor landscape. The soft gray walls and understated decor allow for the sleek black dining chairs and minimalist table to stand out, creating a sophisticated, balanced look. Overhead, a modern chandelier adds a touch of glamour, while ample natural light floods the room, enhancing its tranquil atmosphere.
Check Out the Striking Black Marble Island in This Airy Kitchen-Diner
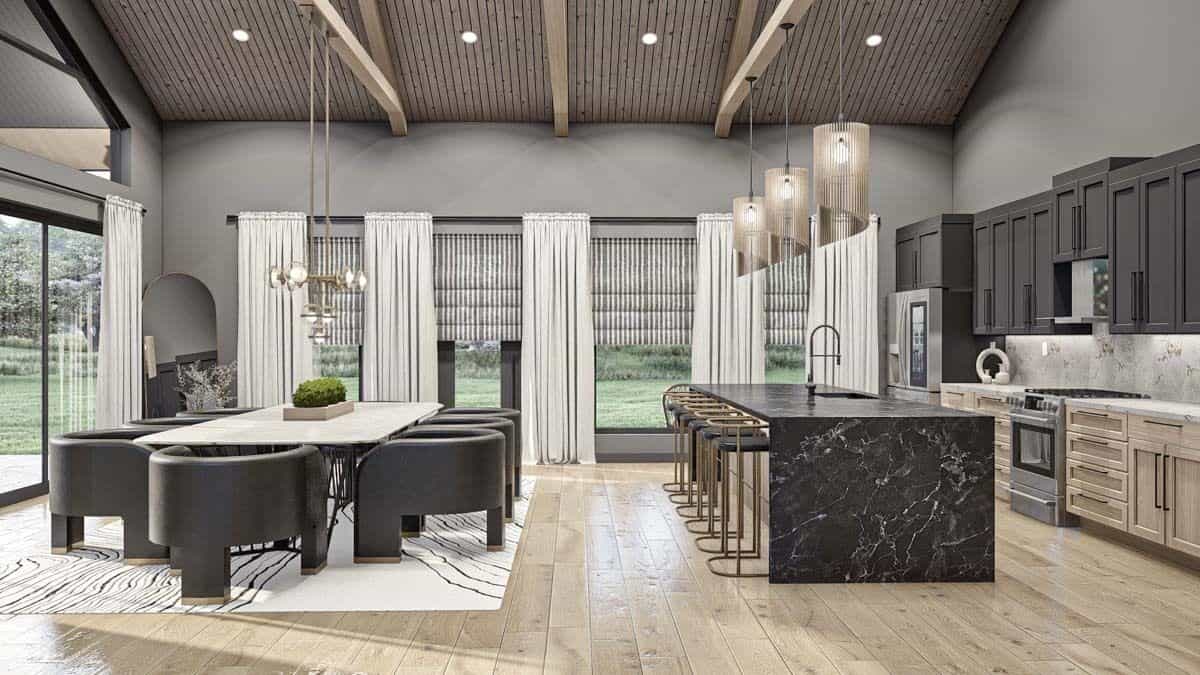
This kitchen-dining space impresses with an expansive black marble island that anchors the room, complemented by sleek barstools for casual seating. High vaulted ceilings with exposed wood beams add a touch of rustic elegance, while large windows framed by striped Roman shades flood the area with natural light. The dining table, surrounded by stylish black chairs, invites dinner gatherings and seamlessly connects to the kitchen for easy entertaining.
Explore the Truss Beams in This Dining-Living Space
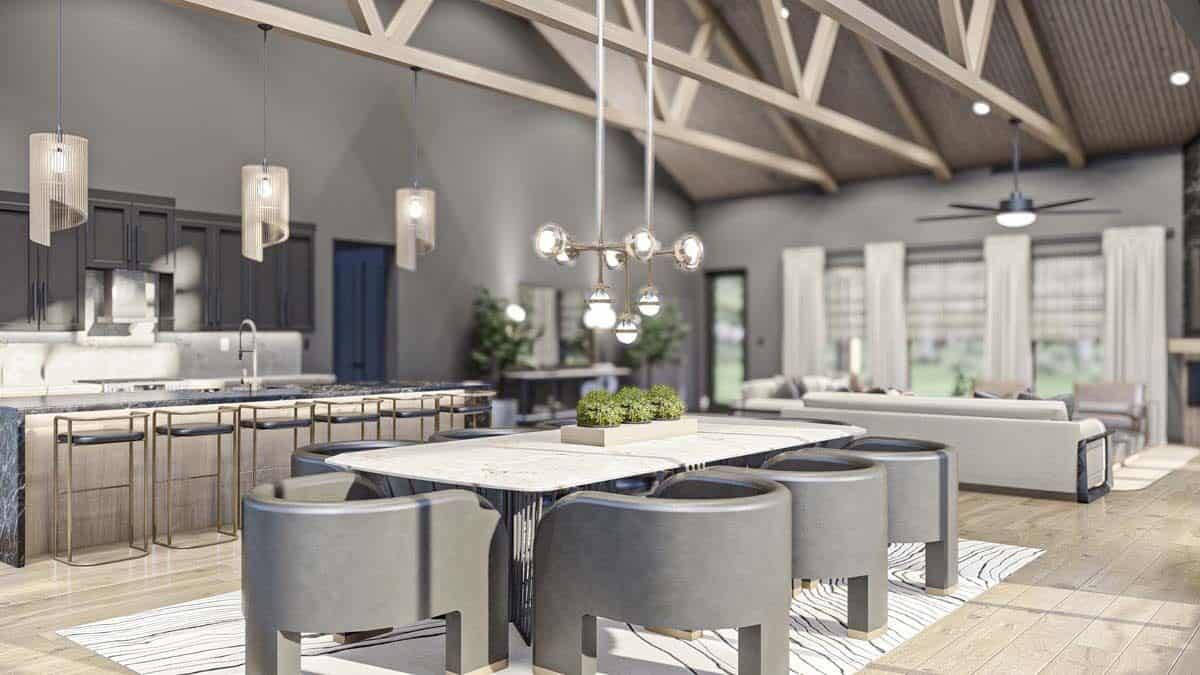
This open living area beautifully combines a dining space and a lounge, highlighted by striking wooden truss beams that add an architectural flair. The dining table, surrounded by sleek chairs, sits beneath a chic, modern chandelier, creating a sophisticated yet inviting atmosphere. Light floods in through expansive windows, balancing the darker cabinetry in the kitchen, while textured pendant lights offer a warm, ambient glow.
Notice the Vertical Wood Paneling Behind the Bed
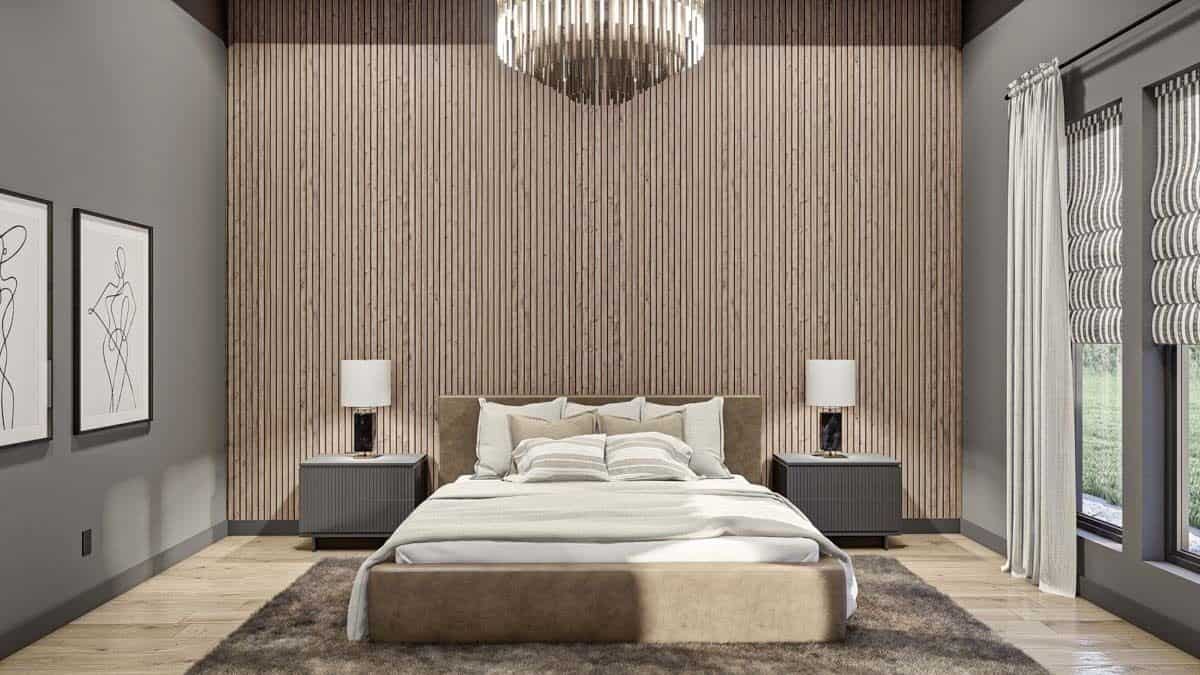
🔥 Create Your Own Magical Home and Room Makeover
Upload a photo and generate before & after designs instantly.
ZERO designs skills needed. 61,700 happy users!
👉 Try the AI design tool here
This bedroom catches the eye with its striking vertical wood paneling, creating a textured feature wall that adds warmth and depth to the space. The minimalist design is complemented by two modern nightstands flanking a plush upholstered bed that draws you in with its neutral tones. Large windows adorned with patterned Roman shades allow natural light to illuminate the room, enhancing its serene ambiance.
Bathroom Oasis With a Freestanding Tub and Marble Accents
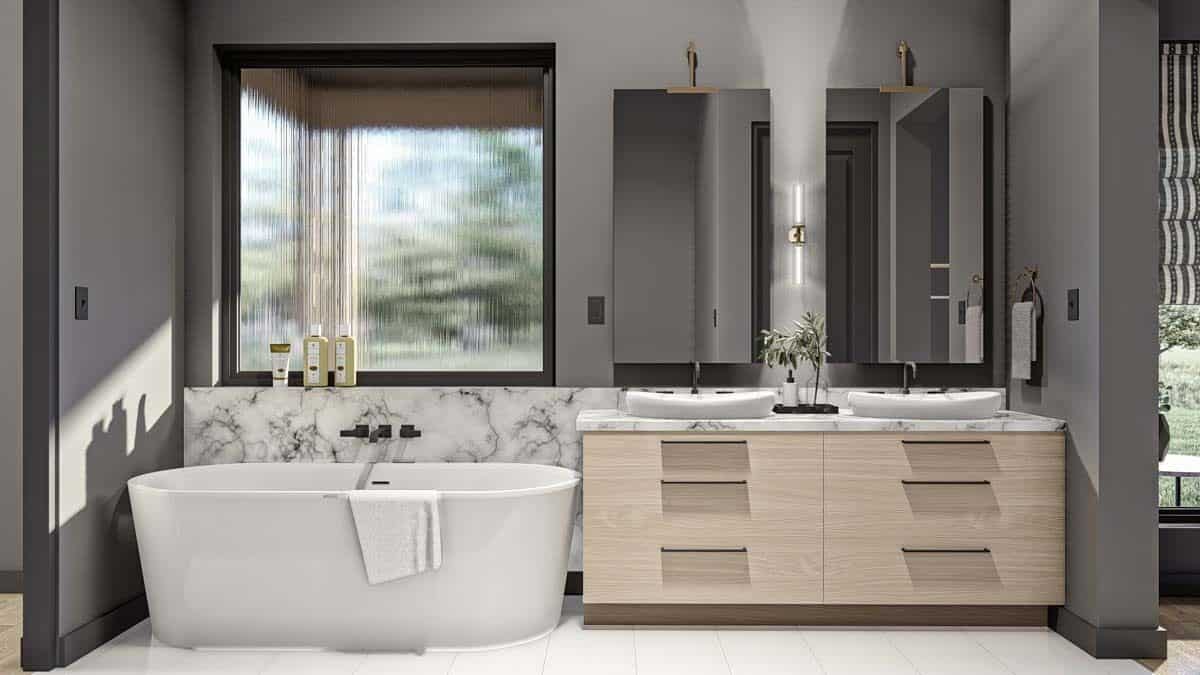
This sleek bathroom features a freestanding tub, offering a luxurious focal point against a backdrop of elegant marble accents. The dual vanity combines light wood cabinetry with contemporary fixtures, adding warmth and functionality to the modern design. Natural light filters through the textured window glass, creating a soft, inviting atmosphere in the space.
Notice How the Graphic Art Complements the Stylish Bedroom Palette
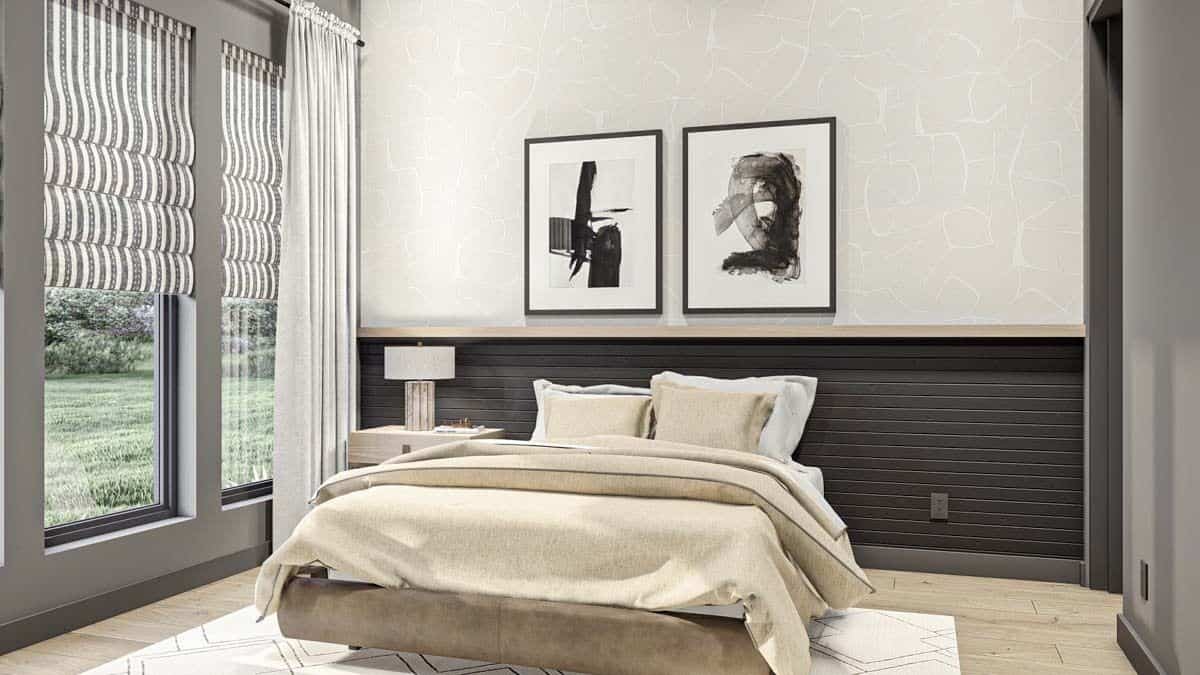
This bedroom showcases sophisticated graphic art above the bed, adding a modern edge to its serene design. The light bed linens contrast beautifully with a dark, wainscoted wall, creating depth and texture. Large windows with patterned Roman shades allow natural light to softly illuminate the room, enhancing its cozy yet refined atmosphere.
Source: Architectural Designs – Plan 623313DJ




