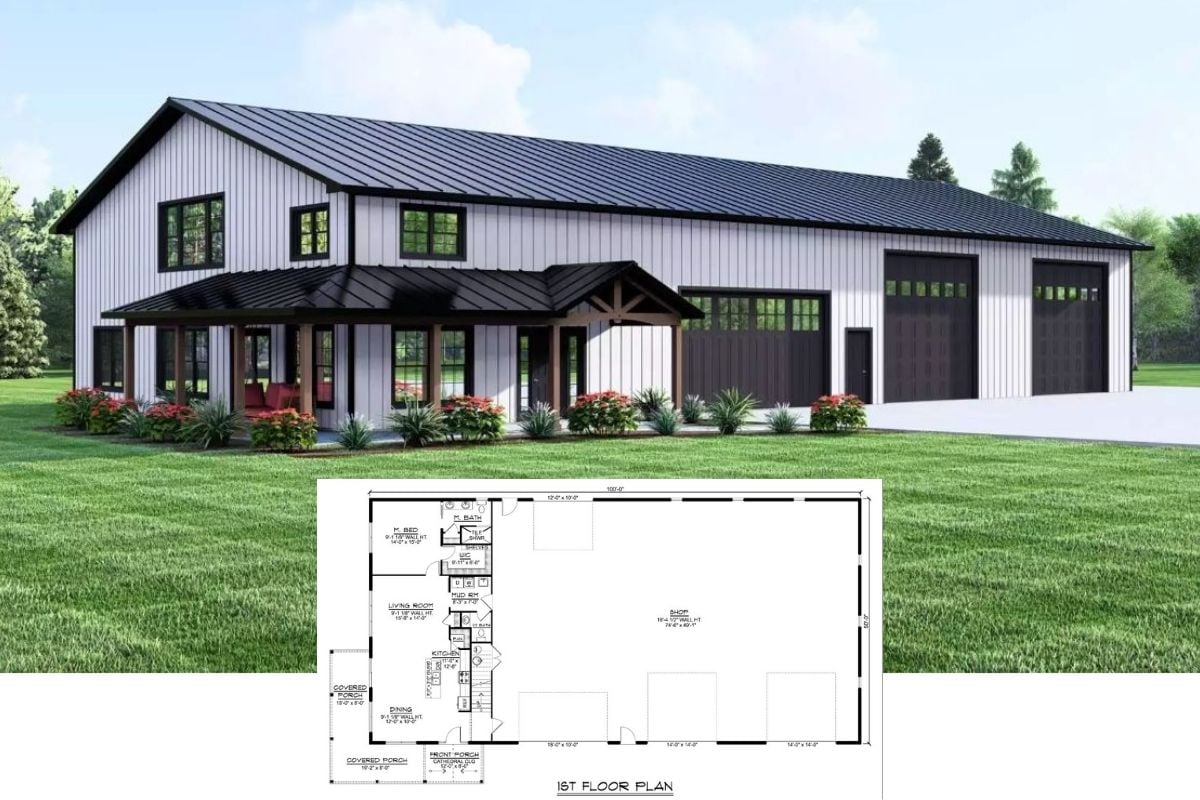
Would you like to save this?
Specifications
- Sq. Ft.: 2,524
- Bedrooms: 3
- Bathrooms: 2.5
- Stories: 1
- Garage: 4
Main Level Floor Plan

Basement Stairs Location

🔥 Create Your Own Magical Home and Room Makeover
Upload a photo and generate before & after designs instantly.
ZERO designs skills needed. 61,700 happy users!
👉 Try the AI design tool here
Front View

Right-Rear View

Great Room

Great Room

Would you like to save this?
Great Room

Kitchen

Kitchen

Kitchen

Primary Bedroom

Primary Bedroom

Primary Bathroom

Primary Bathroom

🔥 Create Your Own Magical Home and Room Makeover
Upload a photo and generate before & after designs instantly.
ZERO designs skills needed. 61,700 happy users!
👉 Try the AI design tool here
Mudroom

Front-Left View

Left View

Front-Right View

Details
This single-story barndominium features a black metal roof and dark vertical siding with contrasting wood posts and trim. Multiple windows and sliding doors line the exterior, and a large chimney rises from the center of the roof. Two covered patios sit on either end of the home for outdoor access.
Inside, the entry leads directly into a vaulted great room, which connects to the dining area and kitchen, creating an open-concept core ideal for gatherings. The kitchen includes a center island and a walk-in pantry tucked near the rear entrance, offering convenience for unloading groceries and easy access to the adjacent covered patio.
The rear side of the home houses all three bedrooms. The primary suite features a private bath with dual sinks, a large shower, and a walk-in closet. Bedrooms two and three share a Jack and Jill bathroom. A mudroom with built-in hooks and bench seating sits just off the garage entrance, adjacent to a half bath and a separate mechanical room. The flow between rooms is efficient and organized, with smart storage spaces like linen closets and a dedicated laundry zone helping keep the main areas clear and functional.
Pin It!

Would you like to save this?
Architectural Designs Plan 623494DJ







