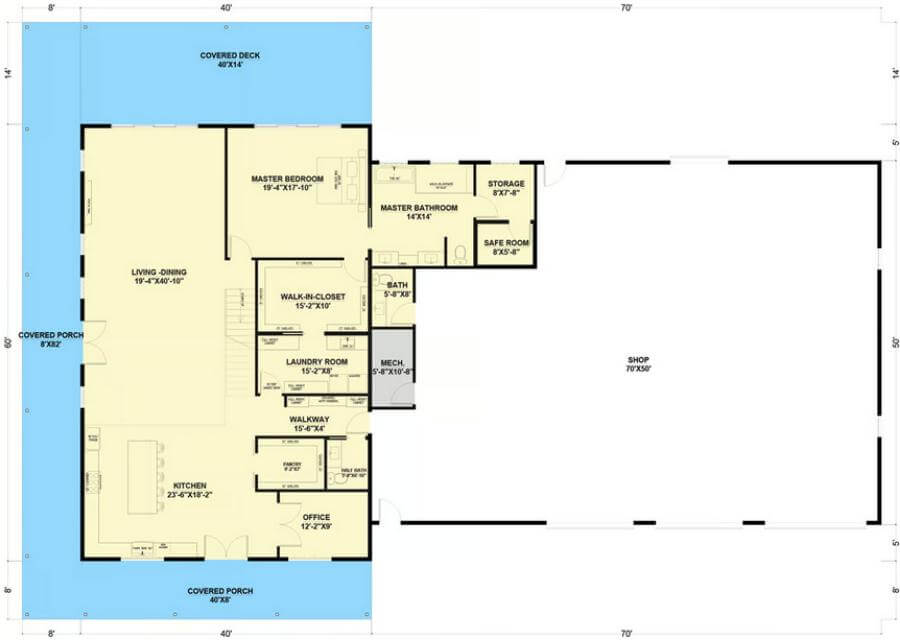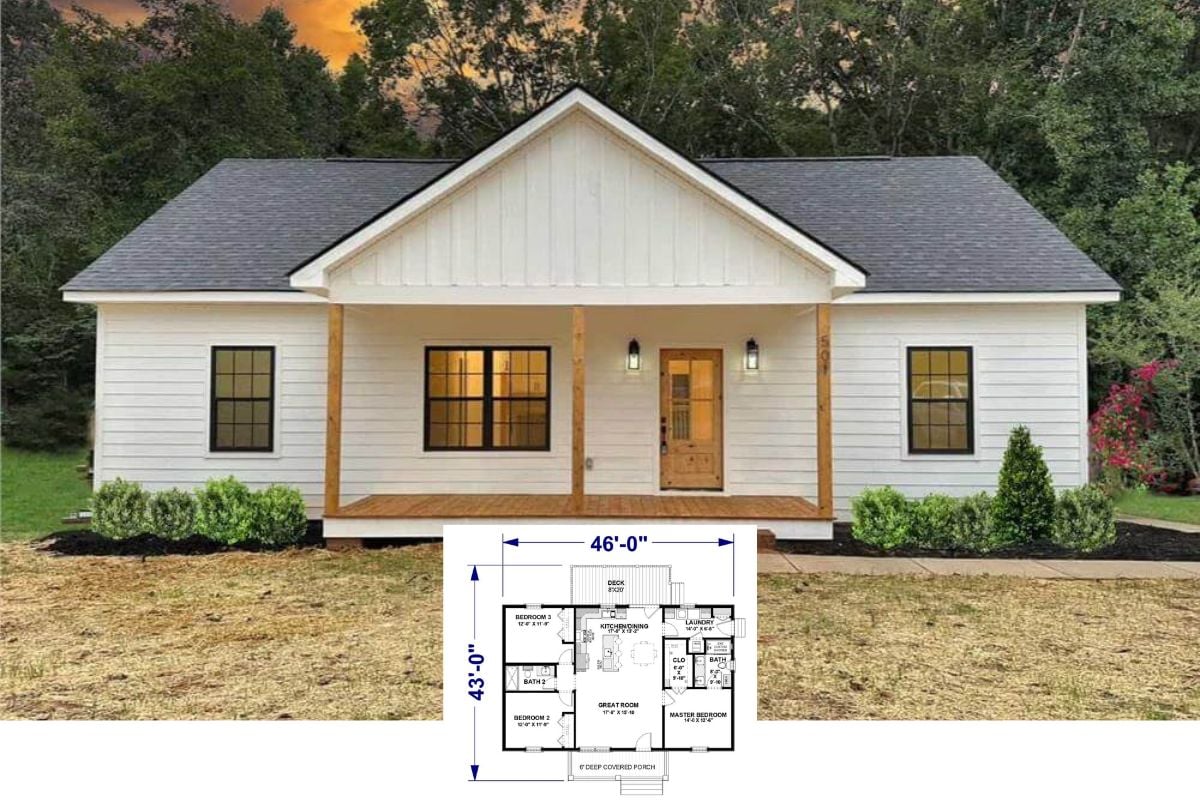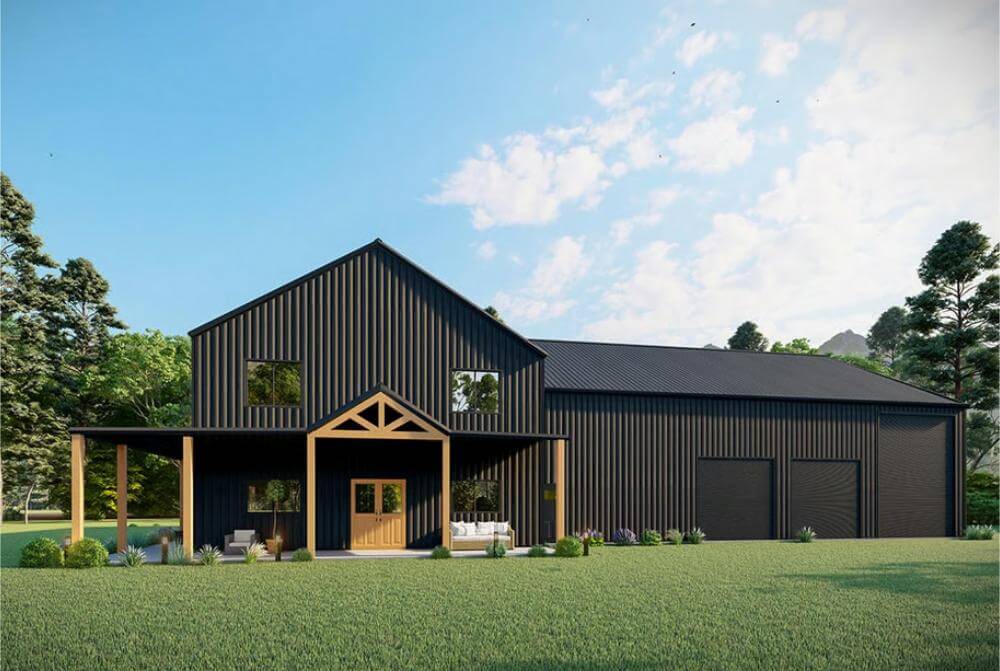
Would you like to save this?
Specifications
- Sq. Ft.: 4,769
- Bedrooms: 3
- Bathrooms: 2.5+
- Stories: 2
- Garage: 4
Main Level Floor Plan
Second Level Floor Plan
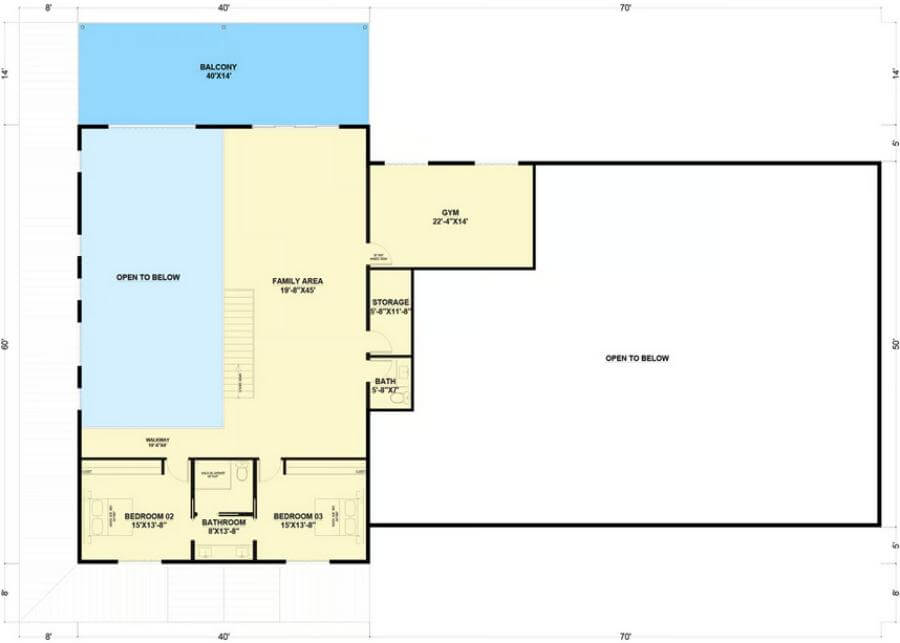
🔥 Create Your Own Magical Home and Room Makeover
Upload a photo and generate before & after designs instantly.
ZERO designs skills needed. 61,700 happy users!
👉 Try the AI design tool here
Right View
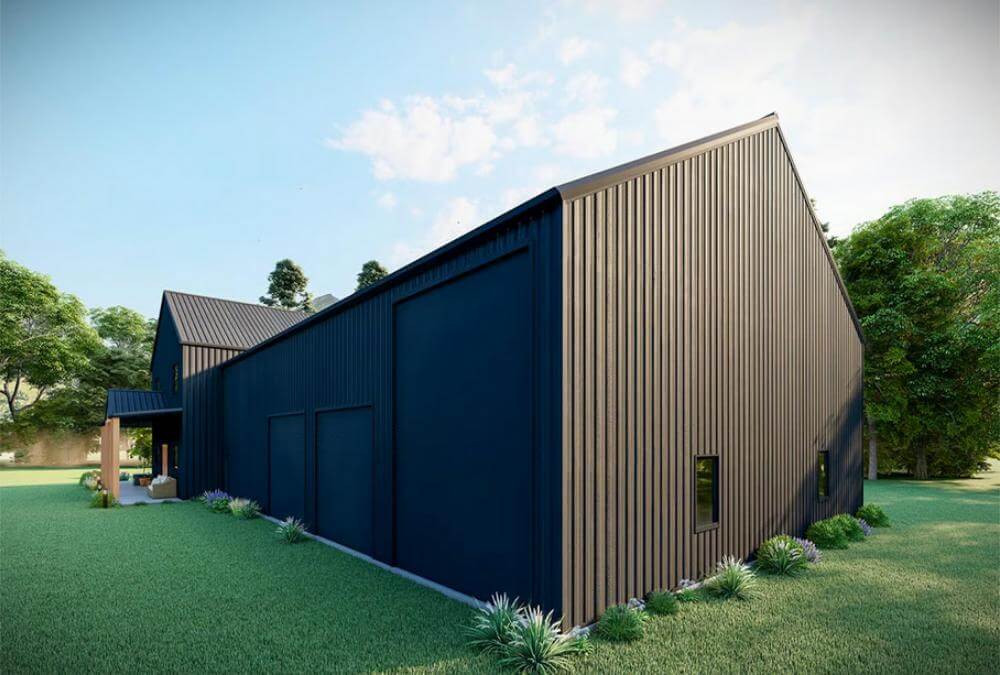
Left View
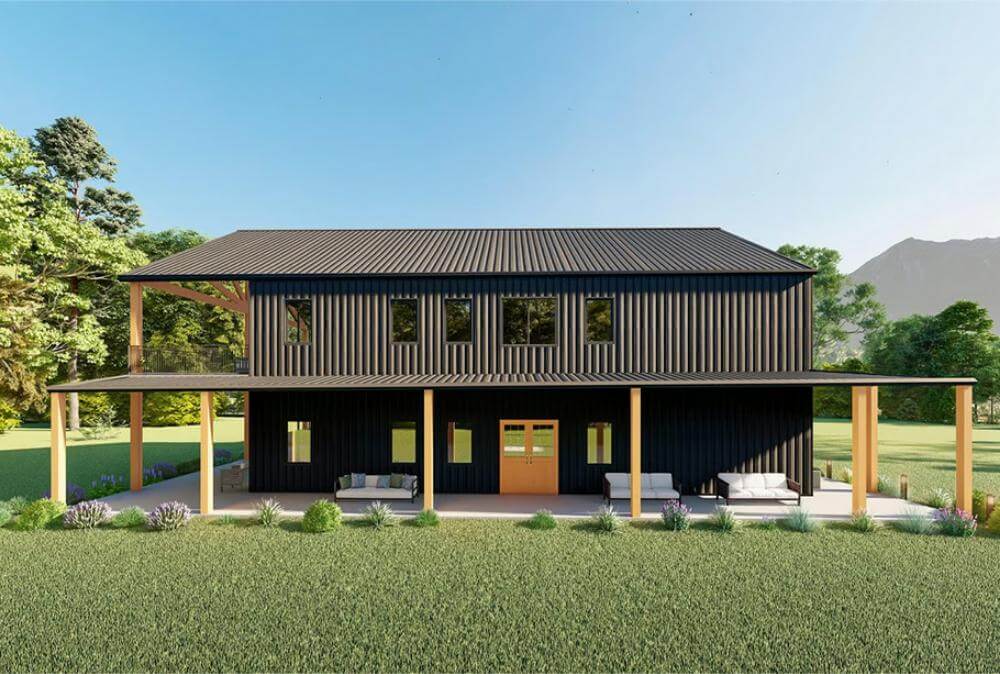
Left-Rear View

Front-Left View
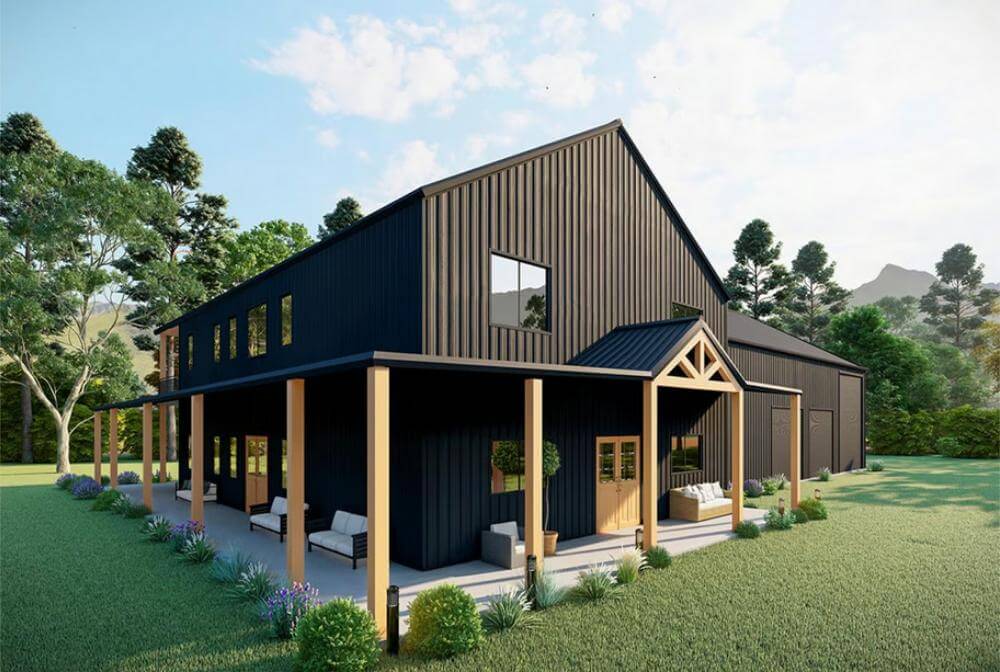
Would you like to save this?
Rear-Left View
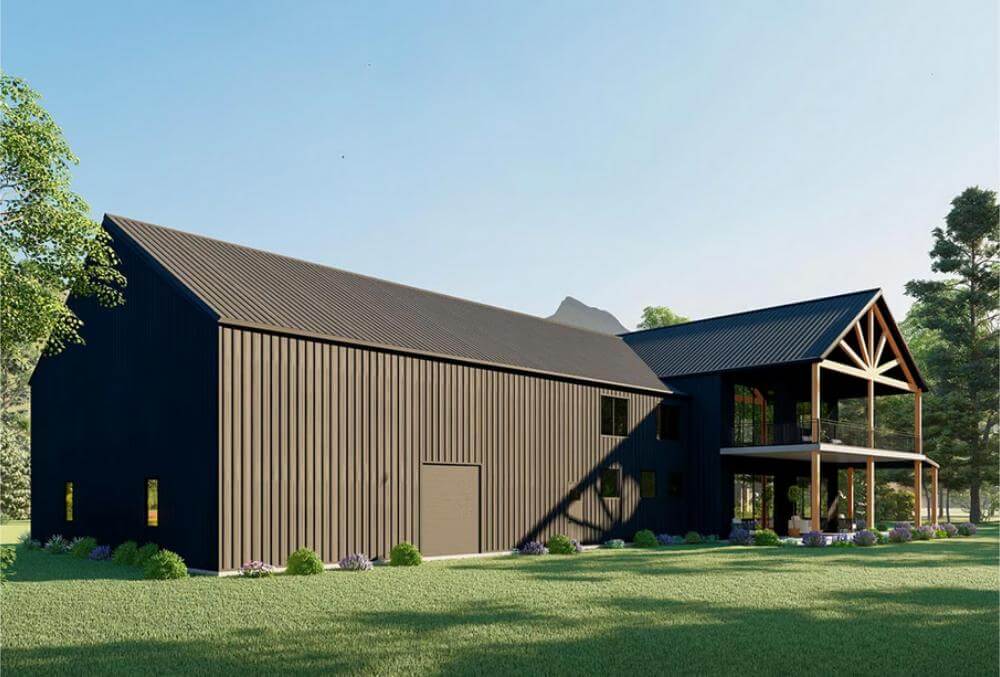
Details
The exterior of this barndominium-style home features a modern black metal facade with a gabled entrance. A large wraparound porch provides ample space for outdoor seating, while the oversized attached shop includes dual garage doors for convenience. The combination of wood accents and expansive windows enhances the home’s contemporary yet rustic appeal.
The main level includes an open-concept living and dining area adjacent to a spacious kitchen with a large island. The primary suite is tucked away on the home’s rear, complete with a walk-in closet and ensuite full bath. Additional spaces include a dedicated office, laundry room, a safe room, and extra storage. The shop space is connected directly to the home, offering flexibility for work or storage needs.
The second level overlooks the main living area and includes two additional bedrooms connected with a Jack and Jill bathroom. A spacious family area provides a versatile gathering space with access to a private balcony. A separate gym room and extra storage round out the upper floor, offering both recreational and functional use.
Pin It!
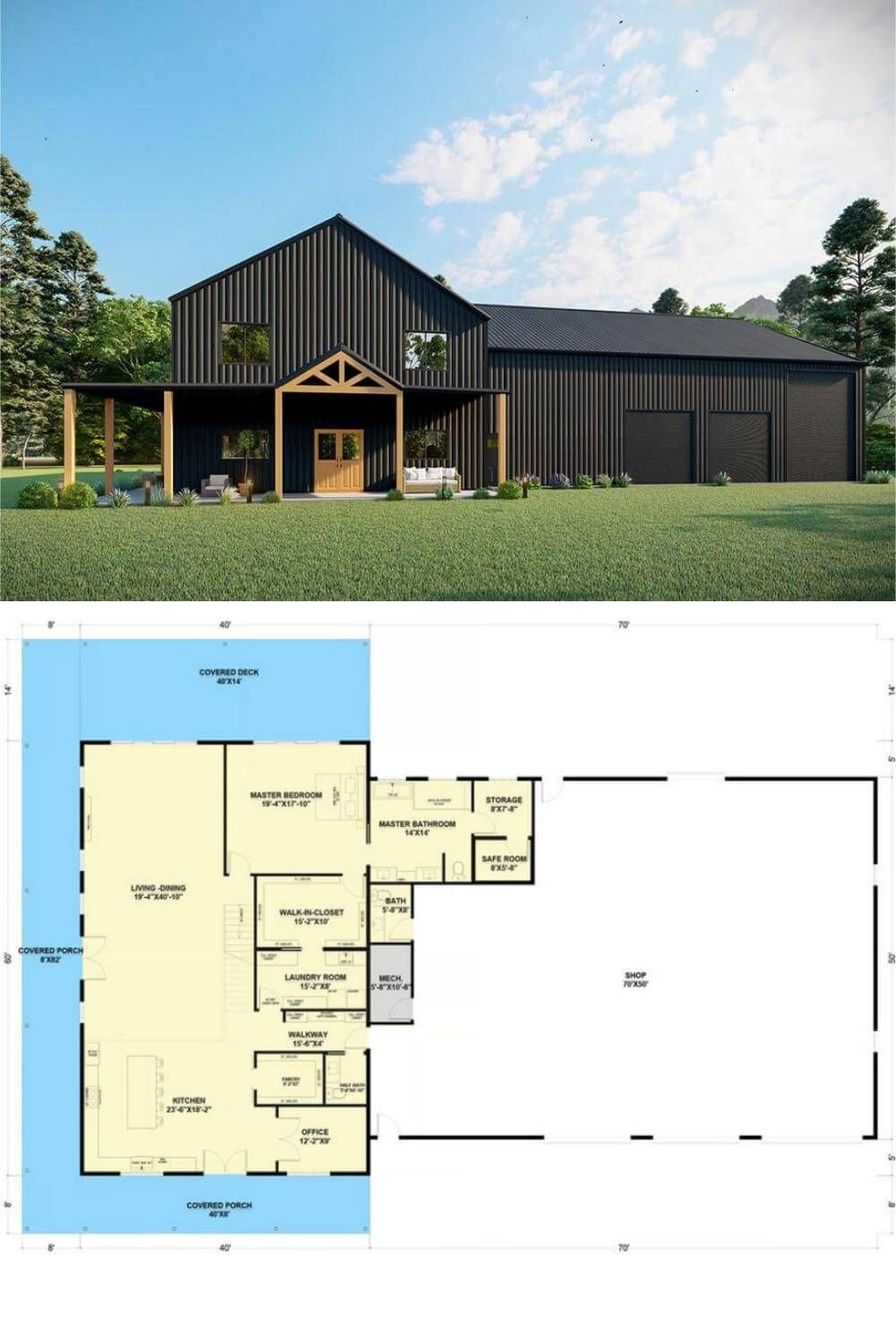
Architectural Designs Plan 530123KTE

