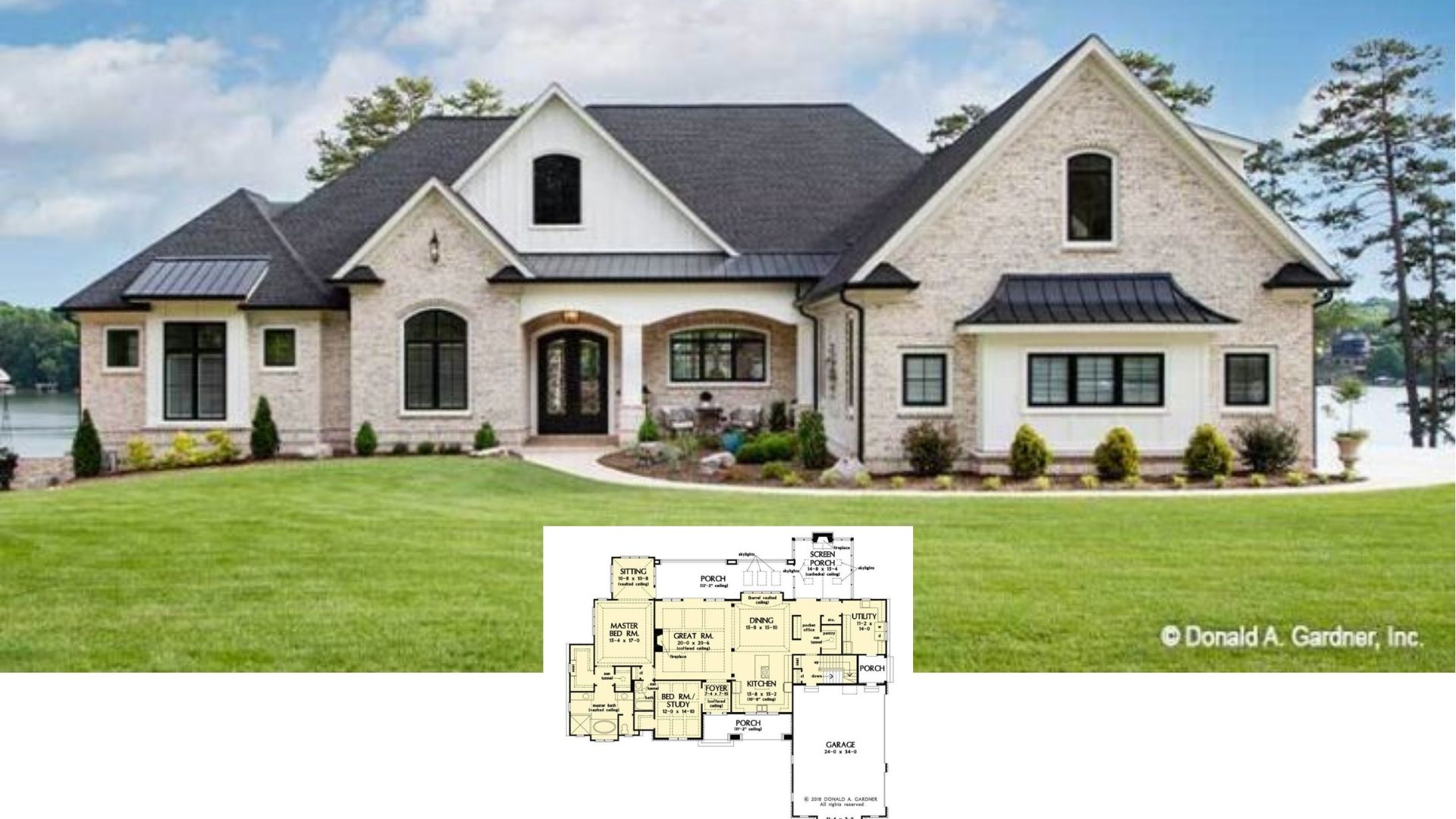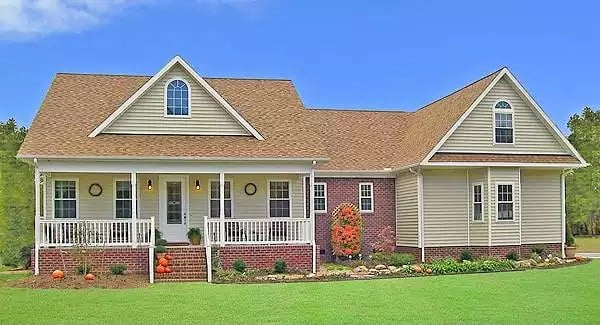
Would you like to save this?
Specifications
- Sq. Ft.: 1,892
- Bedrooms: 3
- Bathrooms: 2.5
- Stories: 1.5
- Garage: 2
Main Level Floor Plan

Bonus Level Floor Plan
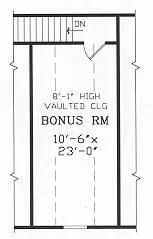
🔥 Create Your Own Magical Home and Room Makeover
Upload a photo and generate before & after designs instantly.
ZERO designs skills needed. 61,700 happy users!
👉 Try the AI design tool here
Rear View
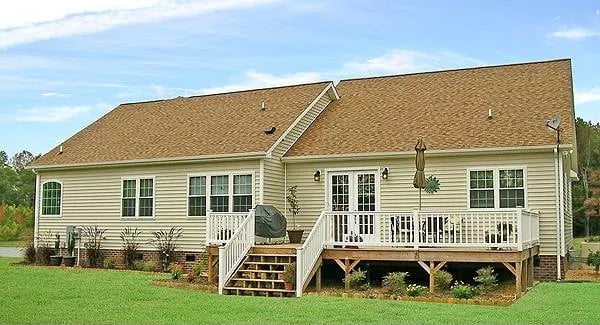
Right View
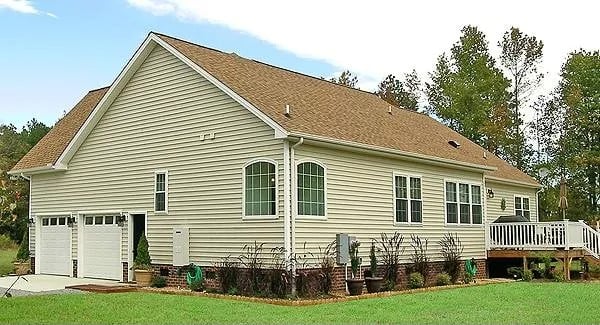
Great Room
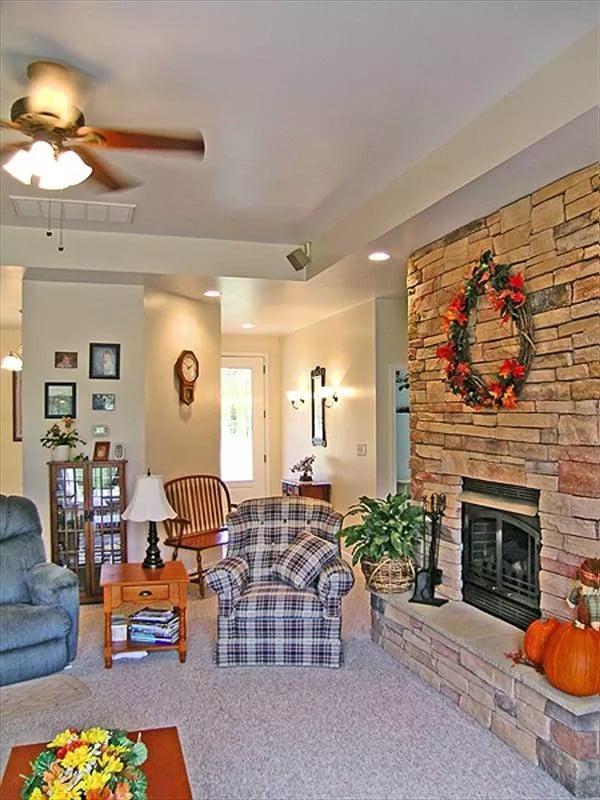
Great Room

Would you like to save this?
Great Room and Kitchen
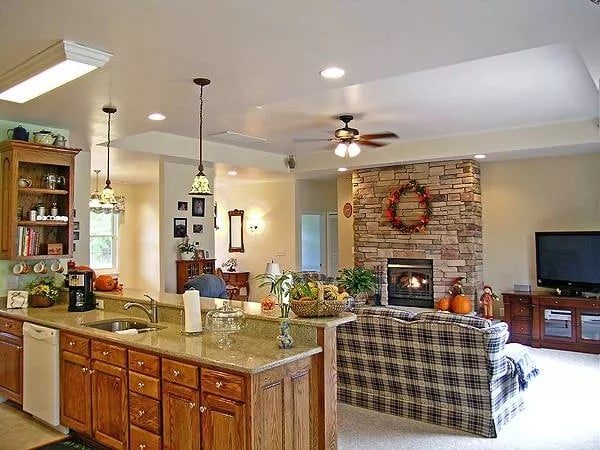
Primary Bathroom
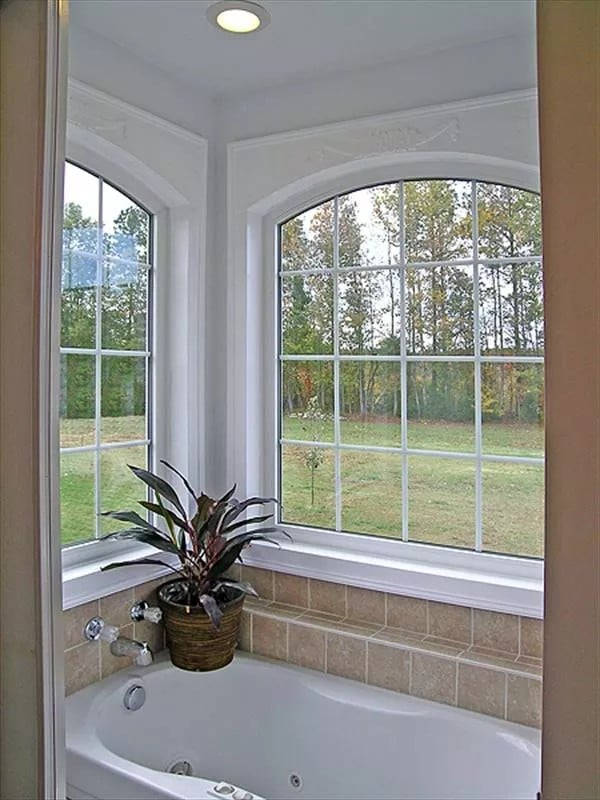
Bonus Room
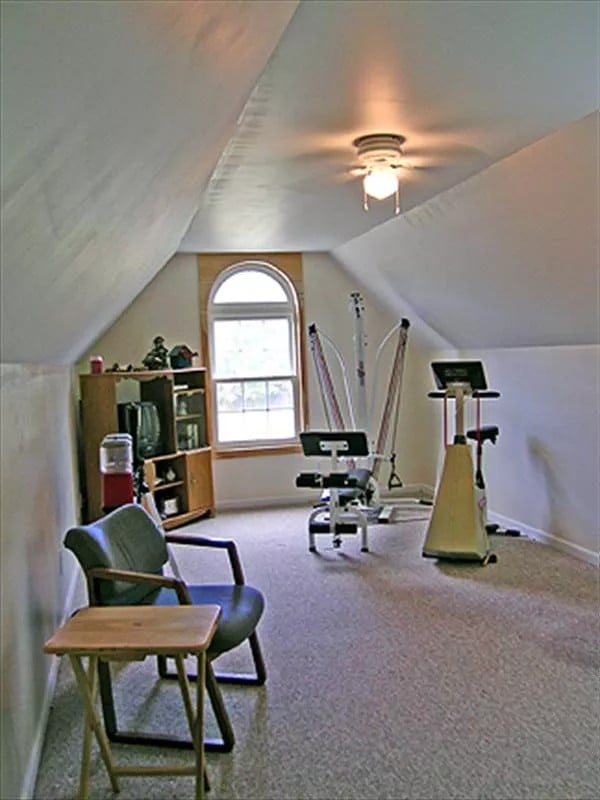
Details
Blending classic Southern charm with a contemporary twist, this farmhouse-style home’s facade features a welcoming covered porch, complete with white columns and railings. A balanced combination of brick and siding provides a warm, textured appearance, while dormer windows grace the roofline—adding both curb appeal and natural light to the upper spaces. The 2‐car garage side-loading garage includes a window seat and provides convenient access to the home.
Inside, the airy foyer connects to a formal dining room, which showcases a stepped ceiling for added style. Just beyond, the great room—complete with a fireplace—creates the social heart of the home, flowing seamlessly into the kitchen and breakfast nook.
The secluded primary suite comes with a well‐appointed bath, walk‐in closets, and convenient access to the garage and laundry room. Two secondary bedrooms share a hall bath on the opposite side, giving family members or guests their own retreat.
Upstairs, a versatile bonus room provides extra square footage that can adapt to various needs—whether as a play area, home office, or hobby space. Its vaulted ceiling adds a sense of openness, while the location above the garage preserves main‐floor privacy and living space.
Pin It!
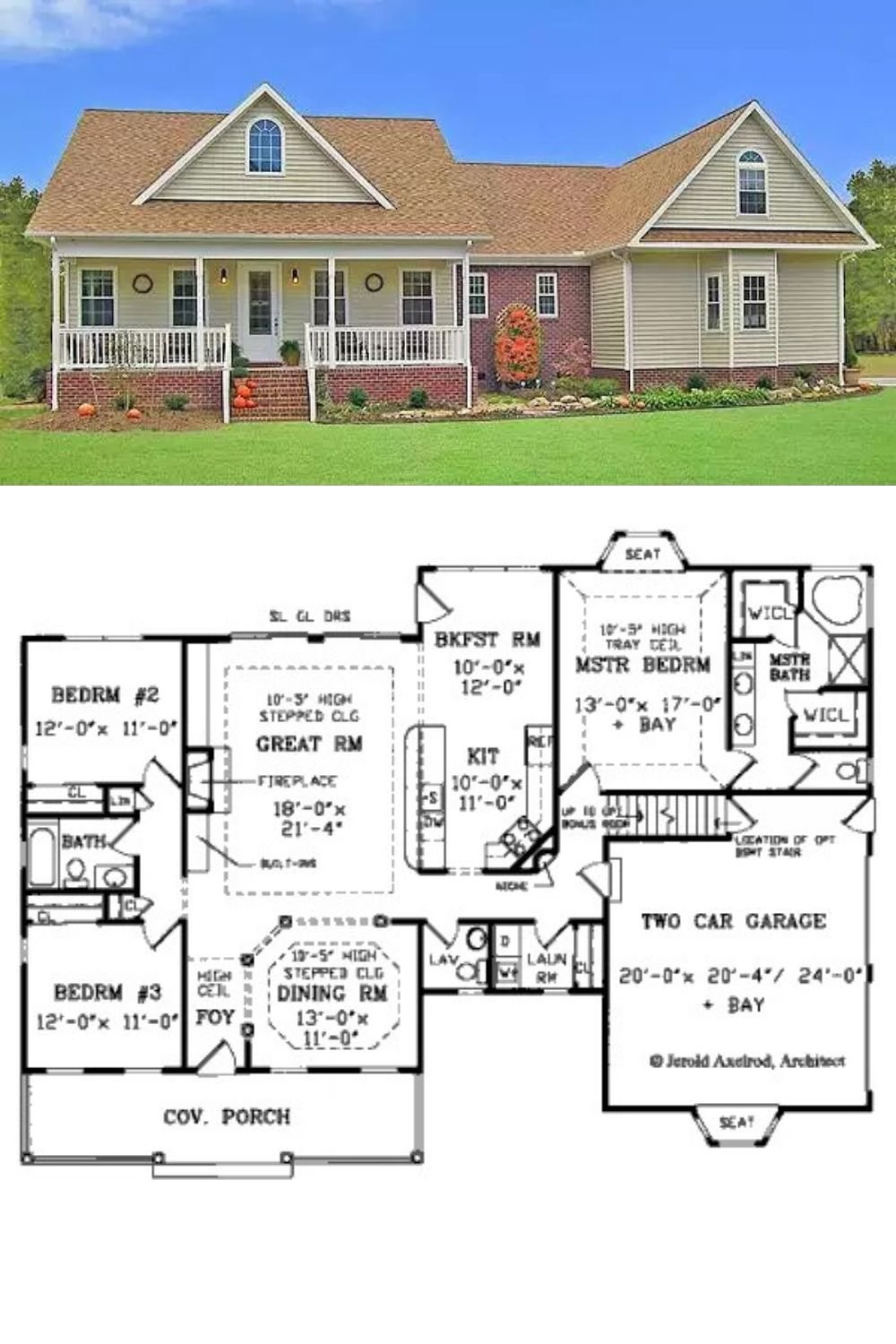
The House Designers Plan THD-4612



