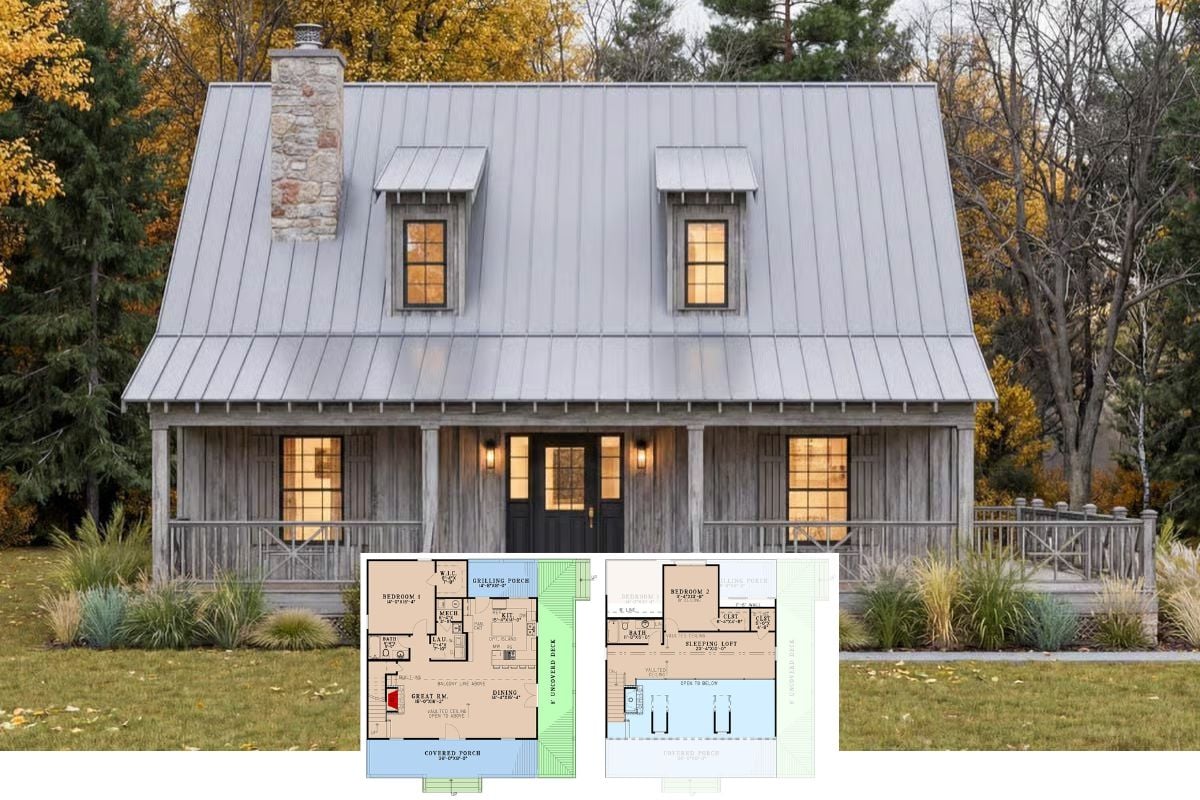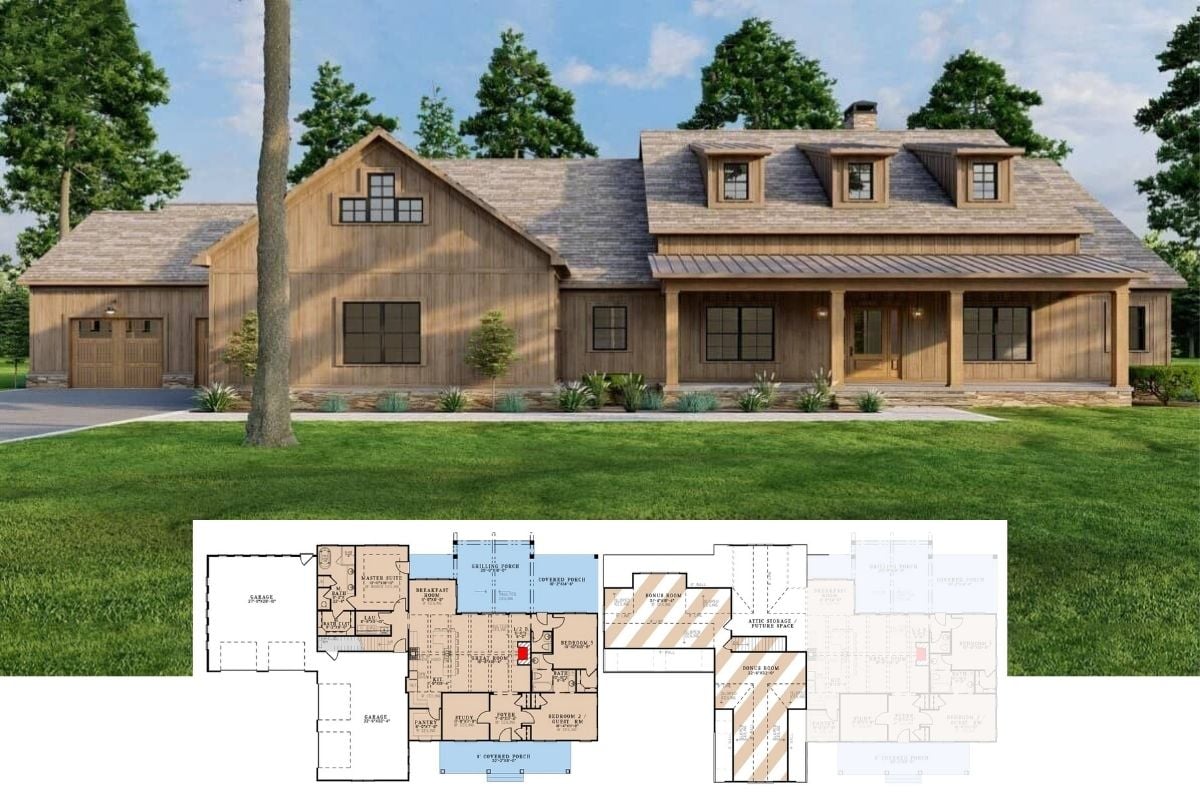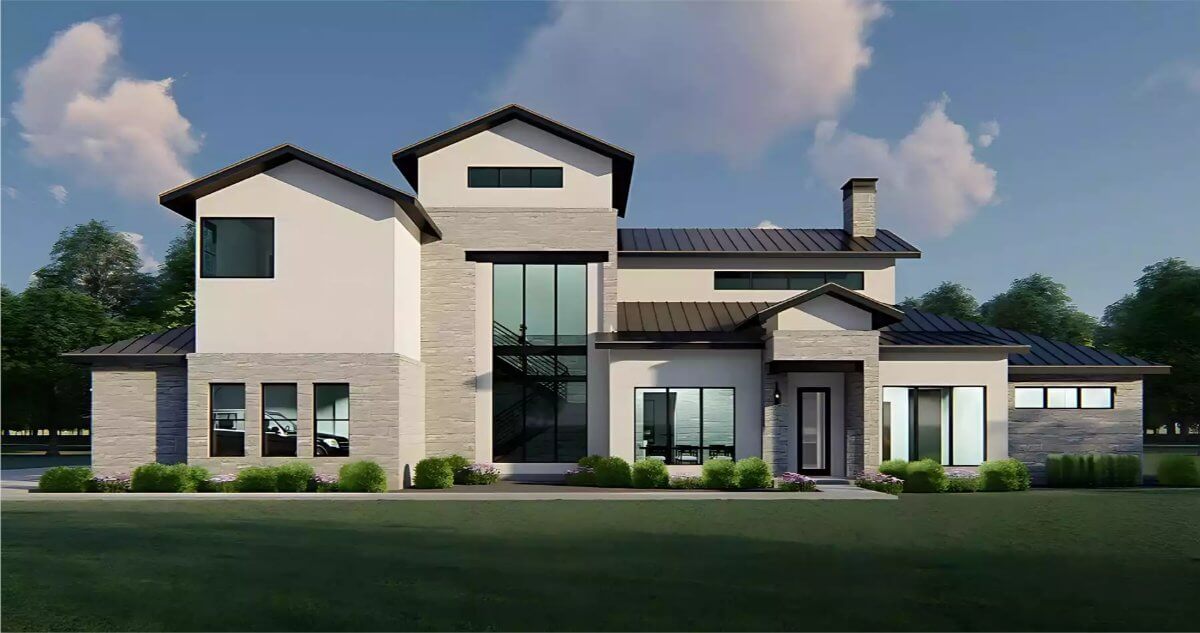
Would you like to save this?
Specifications
- Sq. Ft.: 4,015
- Bedrooms: 4
- Bathrooms: 5
- Stories: 2
- Garage: 2
Main Level Floor Plan
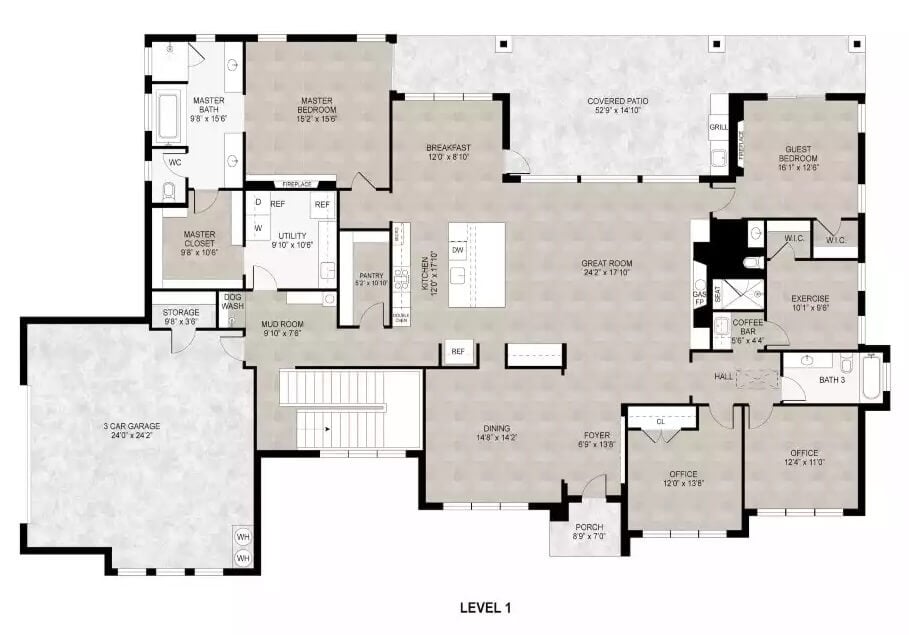
Second Level Floor Plan
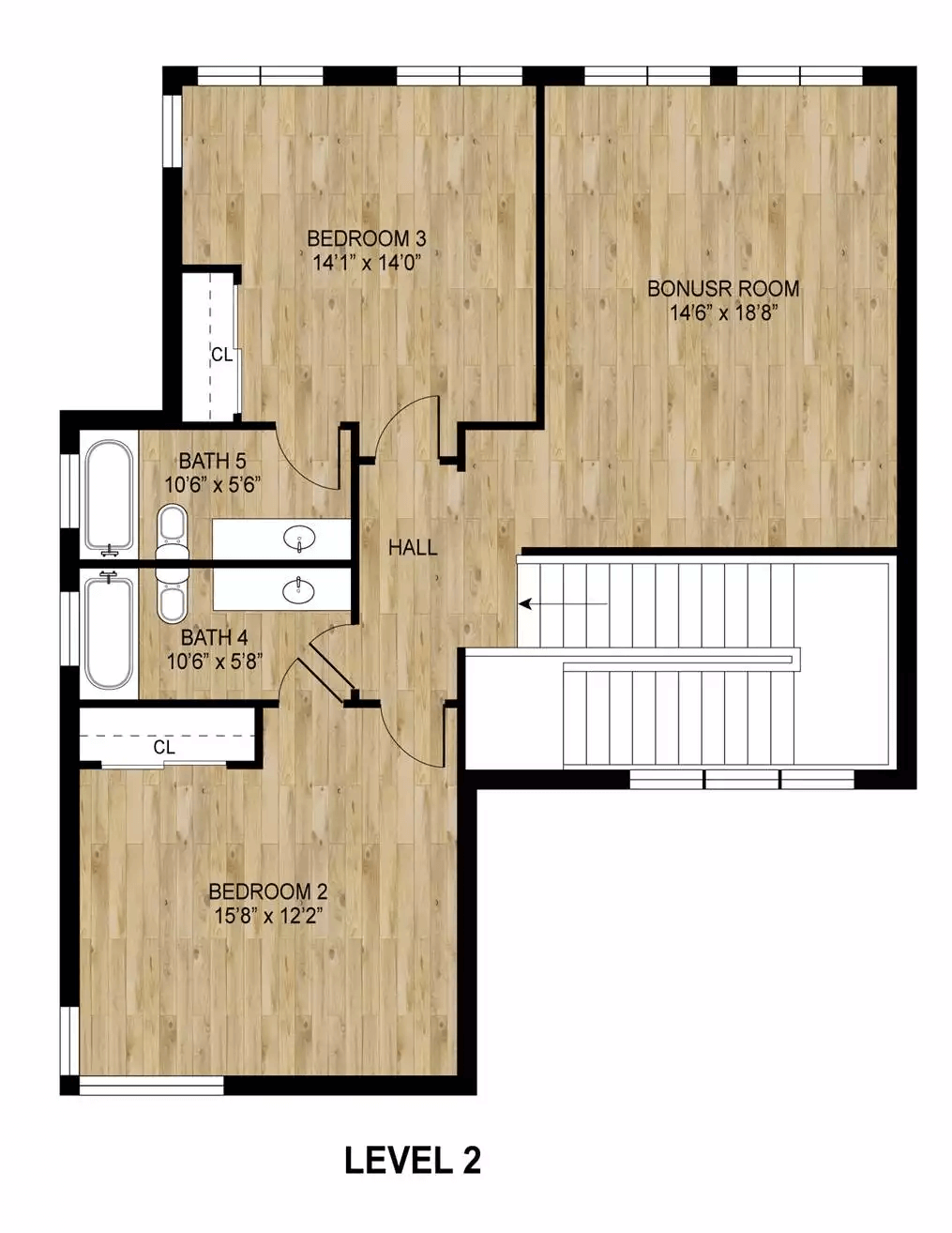
Front View
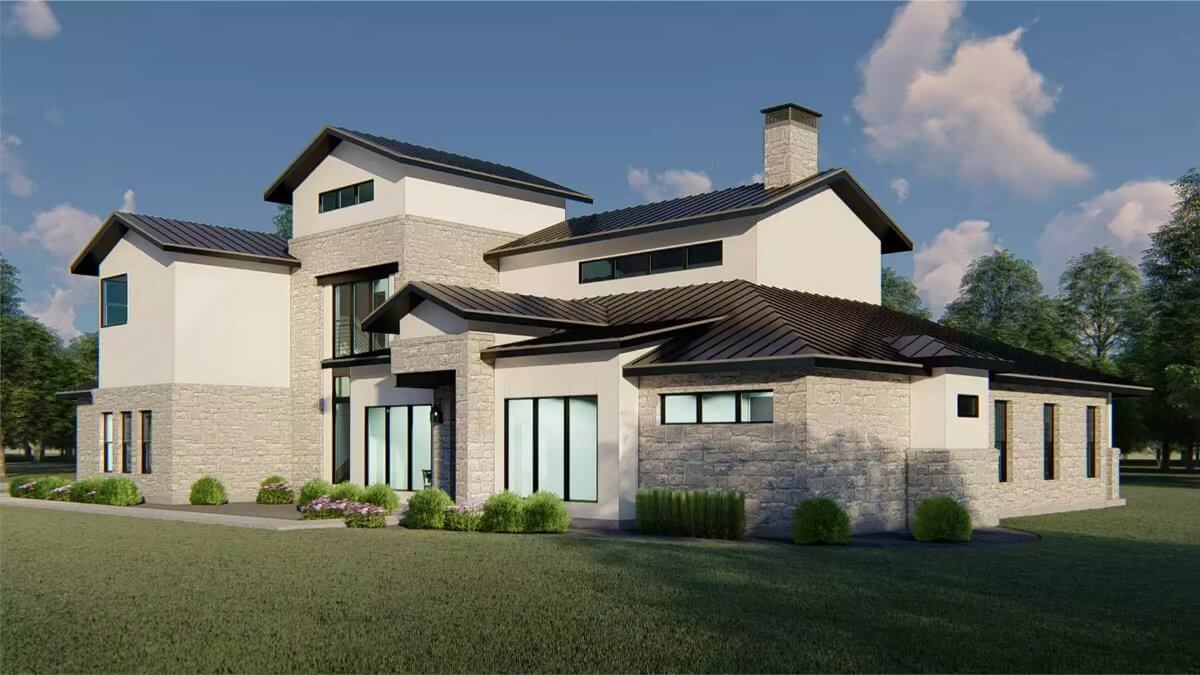
Rear View
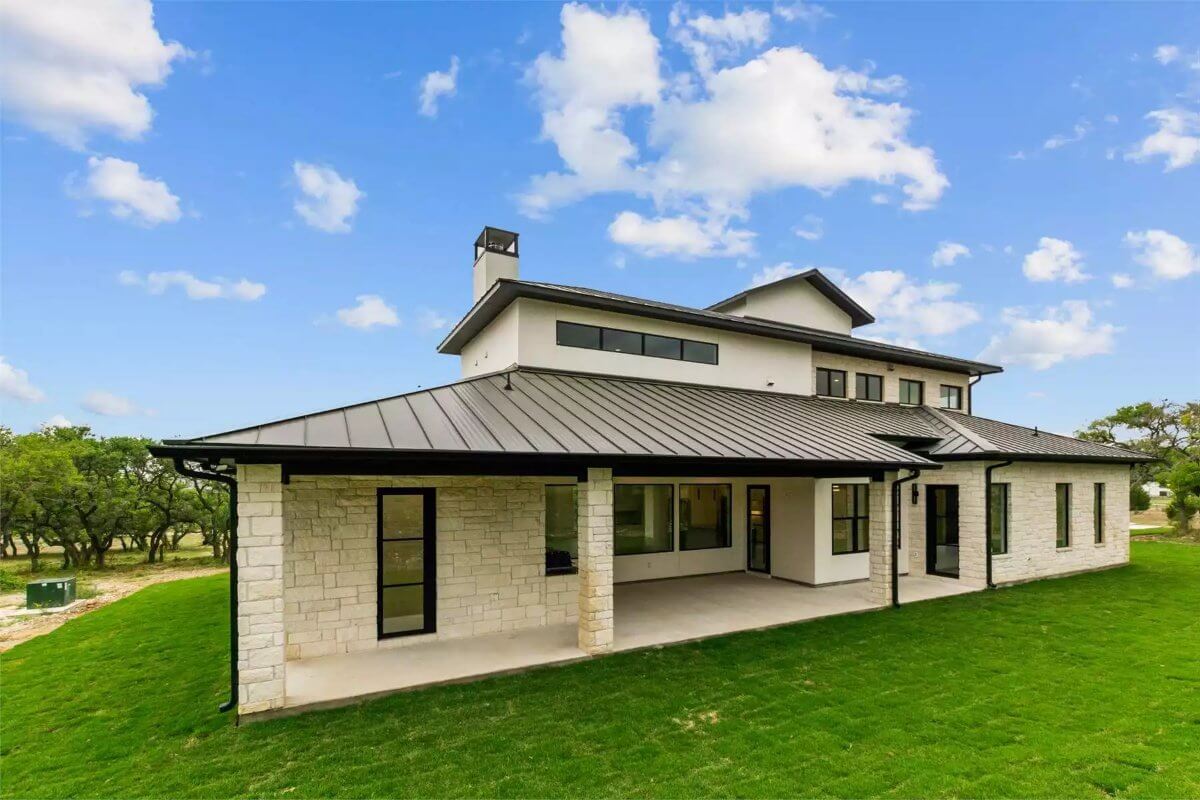
Kitchen Style?
Covered Patio

Kitchen
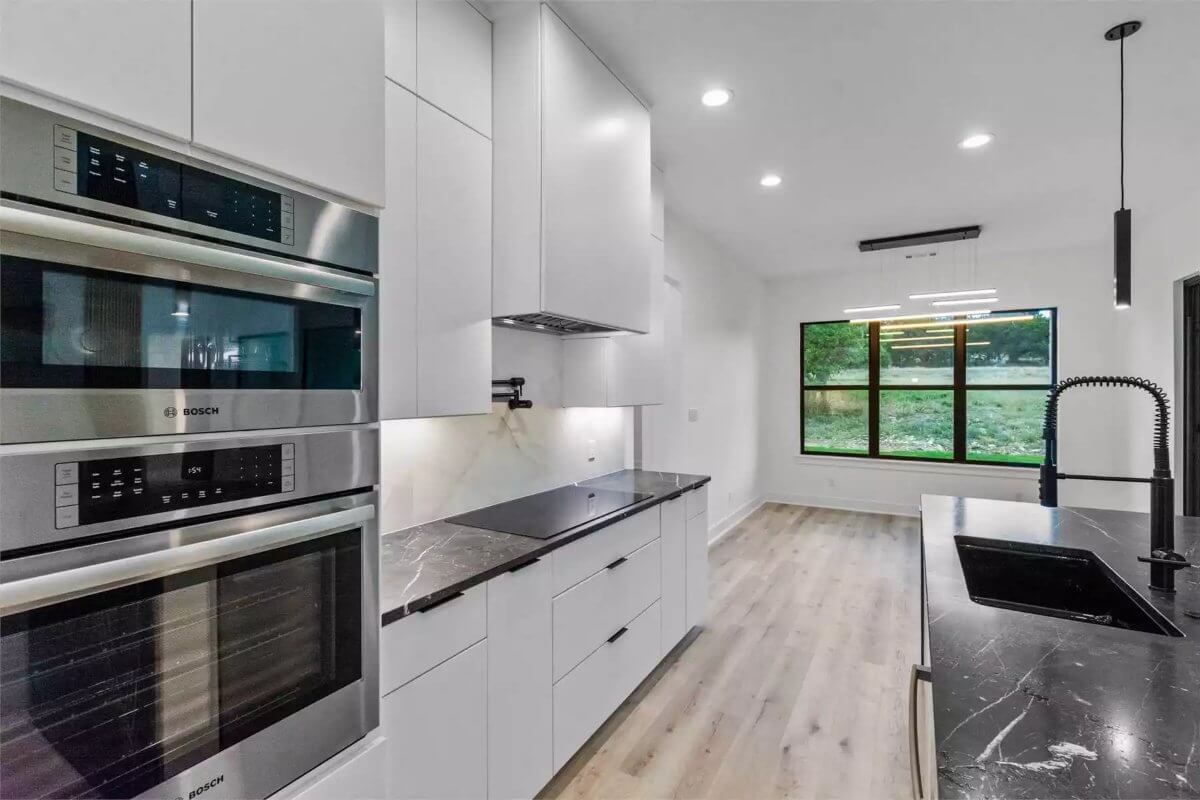
Kitchen
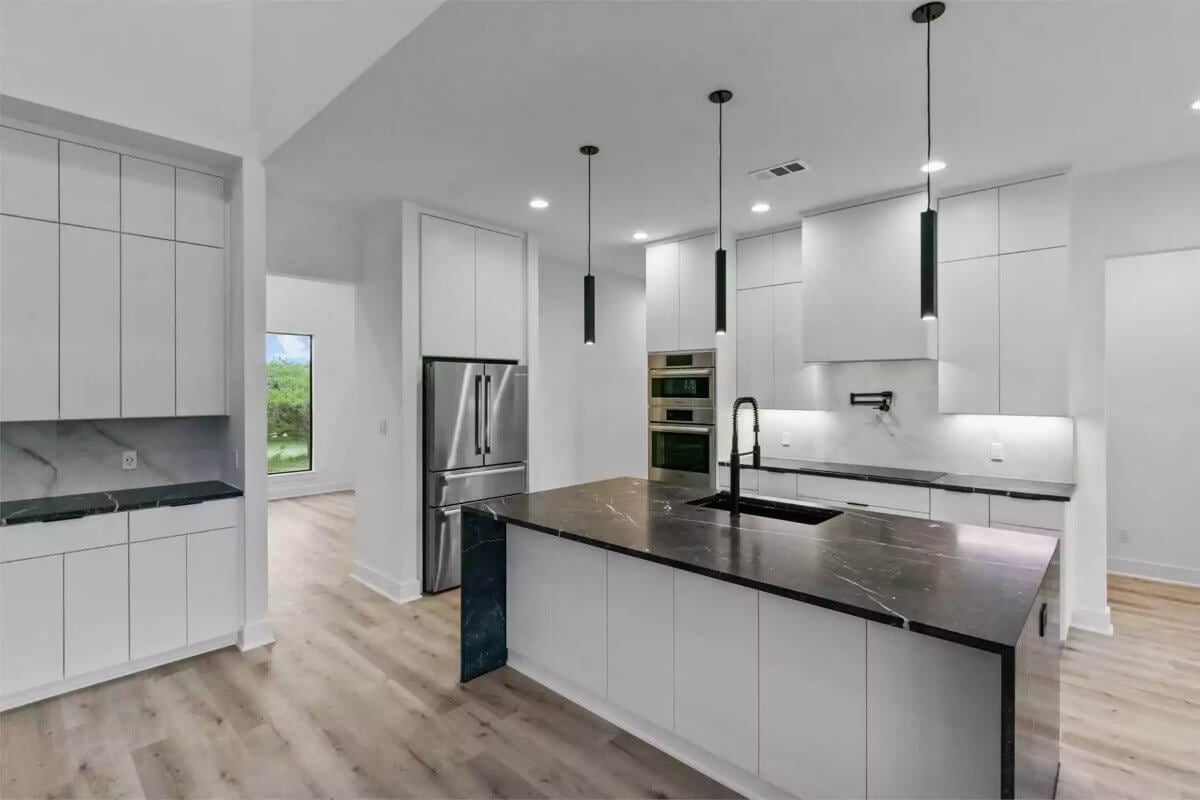
Home Stratosphere Guide
Your Personality Already Knows
How Your Home Should Feel
113 pages of room-by-room design guidance built around your actual brain, your actual habits, and the way you actually live.
You might be an ISFJ or INFP designer…
You design through feeling — your spaces are personal, comforting, and full of meaning. The guide covers your exact color palettes, room layouts, and the one mistake your type always makes.
The full guide maps all 16 types to specific rooms, palettes & furniture picks ↓
You might be an ISTJ or INTJ designer…
You crave order, function, and visual calm. The guide shows you how to create spaces that feel both serene and intentional — without ending up sterile.
The full guide maps all 16 types to specific rooms, palettes & furniture picks ↓
You might be an ENFP or ESTP designer…
You design by instinct and energy. Your home should feel alive. The guide shows you how to channel that into rooms that feel curated, not chaotic.
The full guide maps all 16 types to specific rooms, palettes & furniture picks ↓
You might be an ENTJ or ESTJ designer…
You value quality, structure, and things done right. The guide gives you the framework to build rooms that feel polished without overthinking every detail.
The full guide maps all 16 types to specific rooms, palettes & furniture picks ↓
Living Room

Primary Bedroom
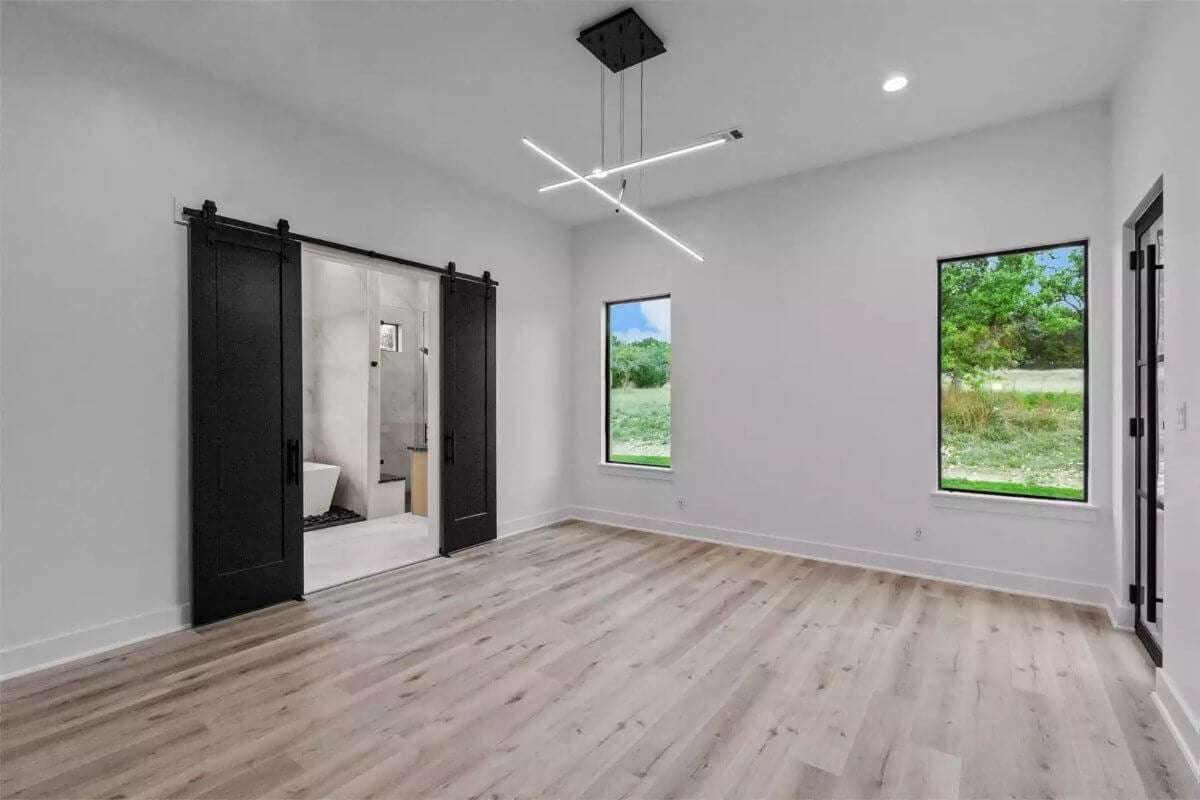
Primary Bathroom

Primary Bathroom
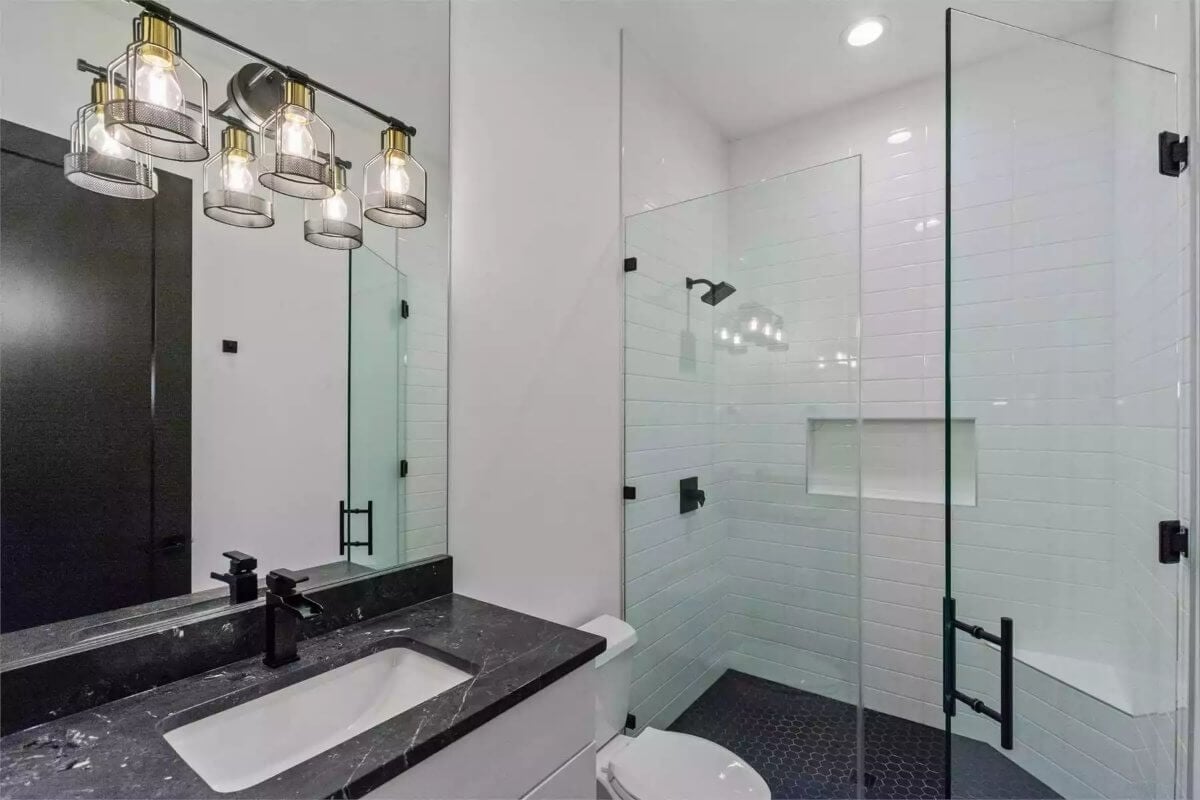
Primary Bathroom

Primary Closet
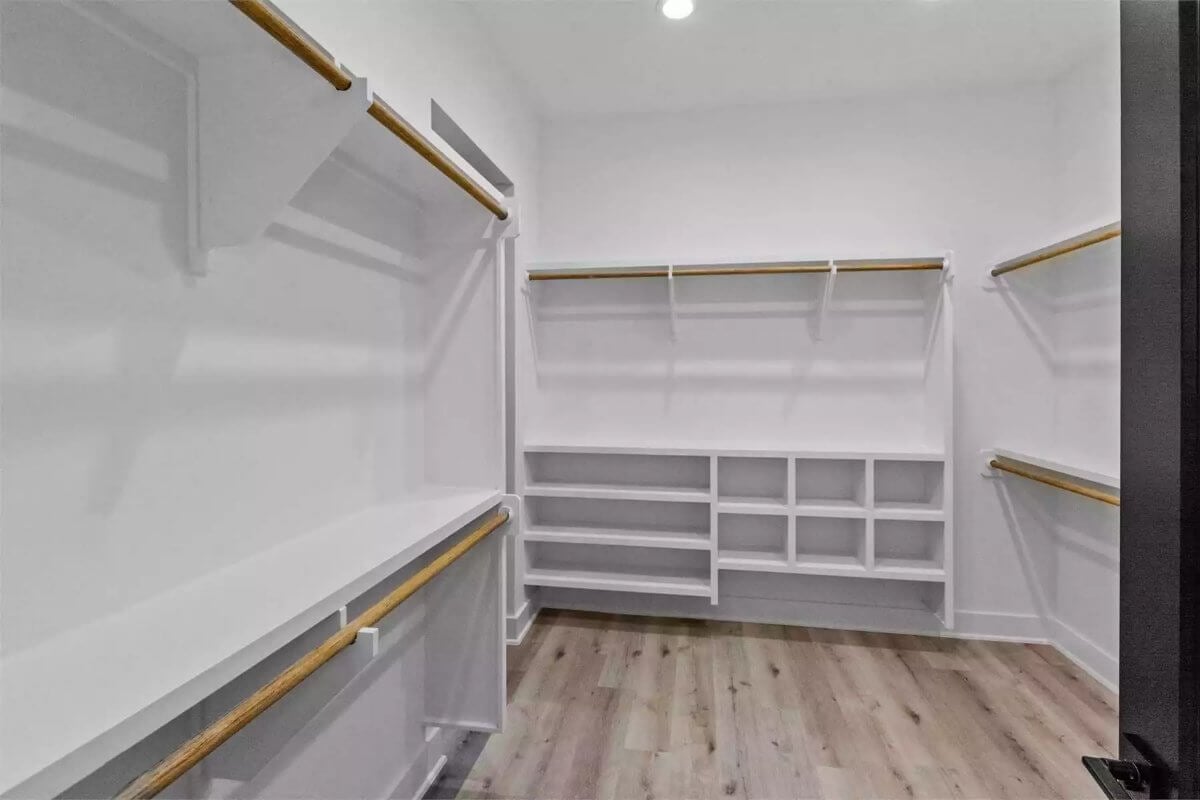
🔥 Create Your Own Magical Home and Room Makeover
Upload a photo and generate before & after designs instantly.
ZERO designs skills needed. 61,700 happy users!
👉 Try the AI design tool here
Details
This contemporary farmhouse makes a bold statement with its angular rooflines, expansive windows, and a sleek blend of materials. The façade features a striking contrast between light-colored stucco and stone accents, framed by dark trim and a standing seam metal roof. Multiple roof peaks and a covered front entry supported by a stone column contribute to the home’s dynamic and refined curb appeal.
The main level is centered around a spacious great room that opens directly to a covered patio, creating a seamless indoor-outdoor living experience. A large kitchen with a central island is flanked by a walk-in pantry and an adjacent breakfast nook, while the formal dining room and foyer offer a grand sense of arrival.
The primary suite is privately located on one side of the home and includes a fireplace, a generously sized walk-in closet, and an en-suite bath with dual sinks and a separate water closet. A guest bedroom with its own full bath sits on the opposite end, accompanied by an exercise room and a dedicated coffee bar. Practical features like dual offices, a mudroom with dog wash, a utility room, and a three-car garage complete the highly functional layout.
Upstairs, the second floor provides additional family space with two more bedrooms and two full bathrooms. A spacious bonus room offers flexible use as a game room, media room, or secondary lounge, while the central hallway ensures privacy between sleeping quarters.
Pin It!
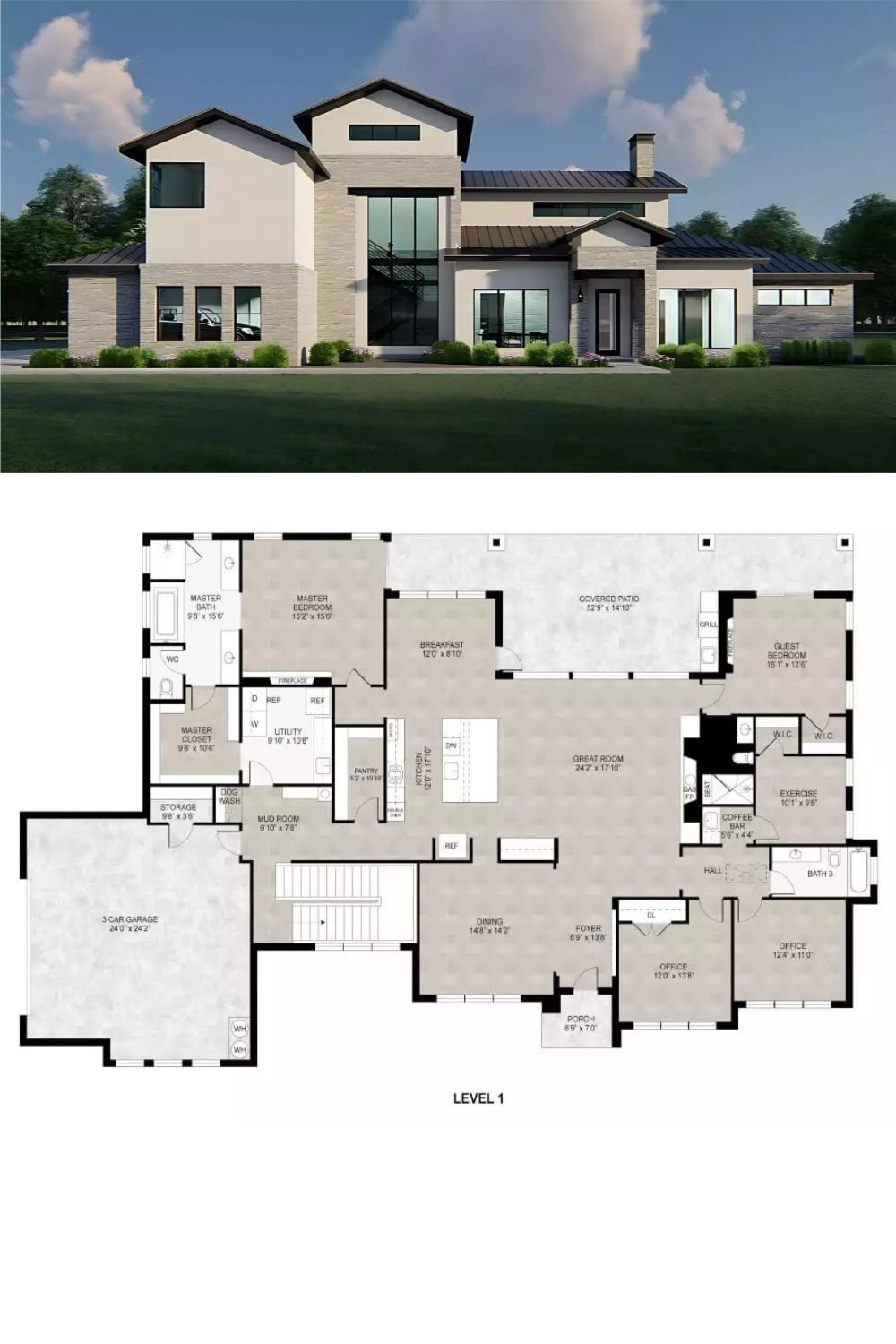
The House Designers Plan THD-10741




