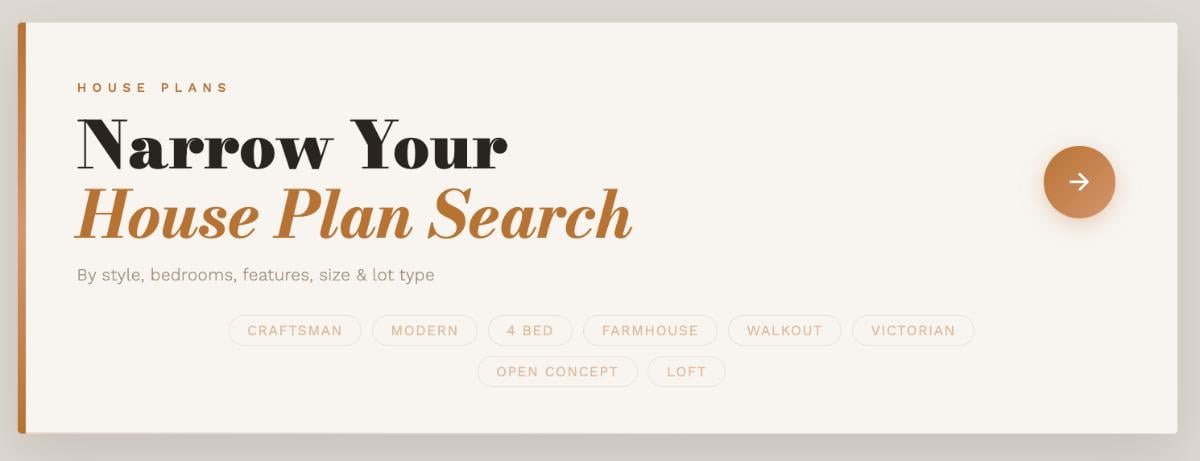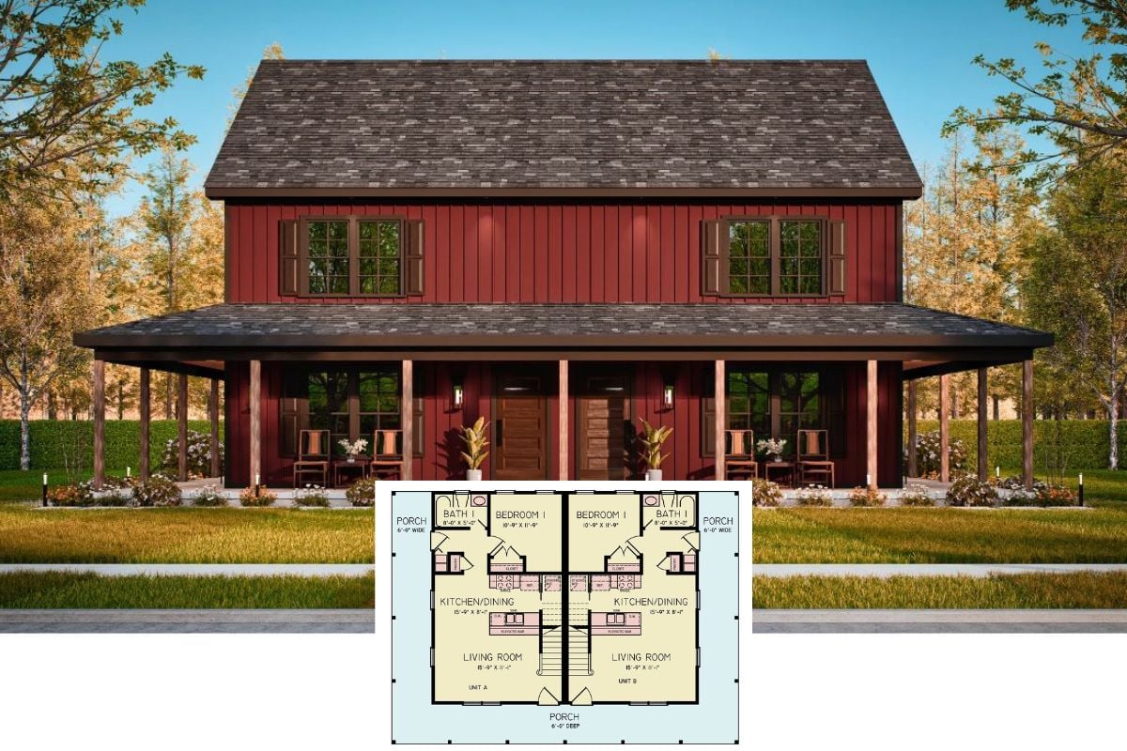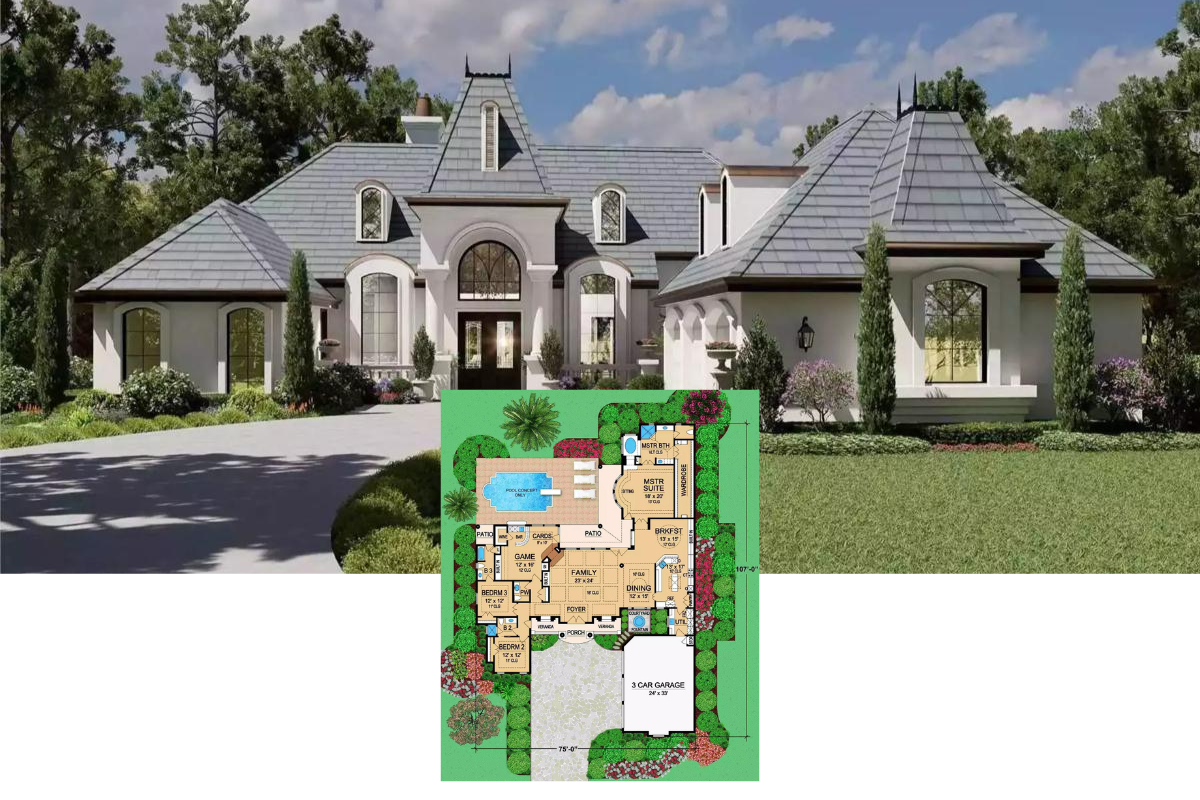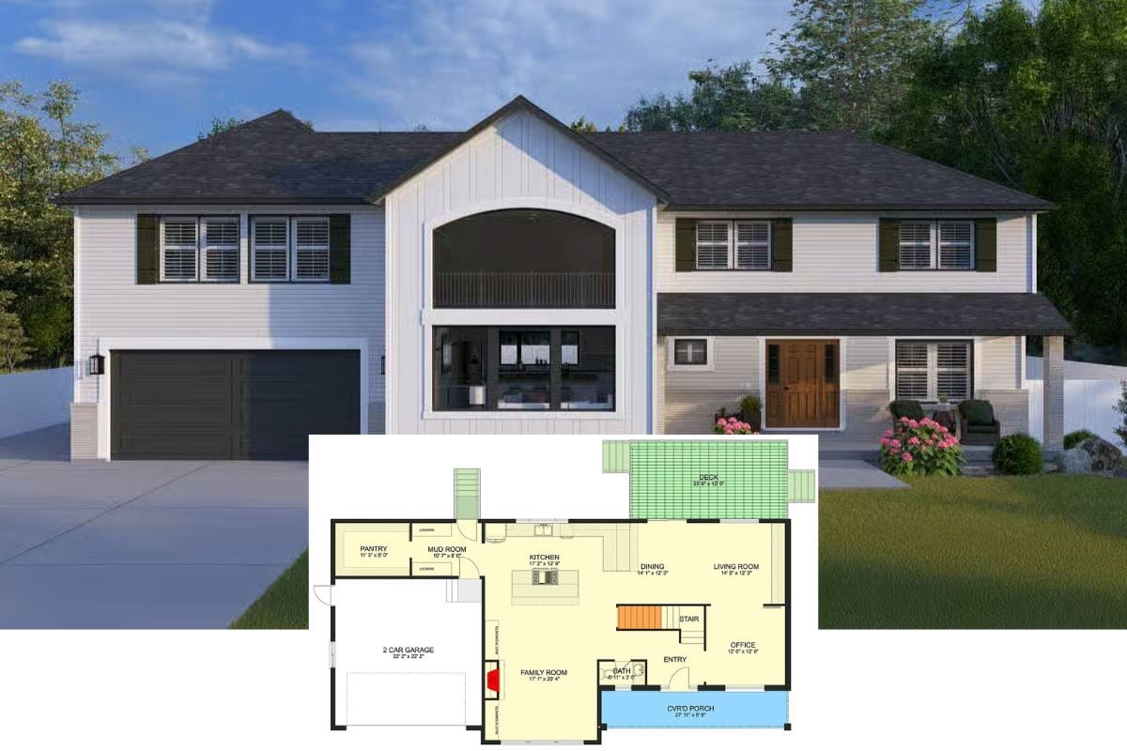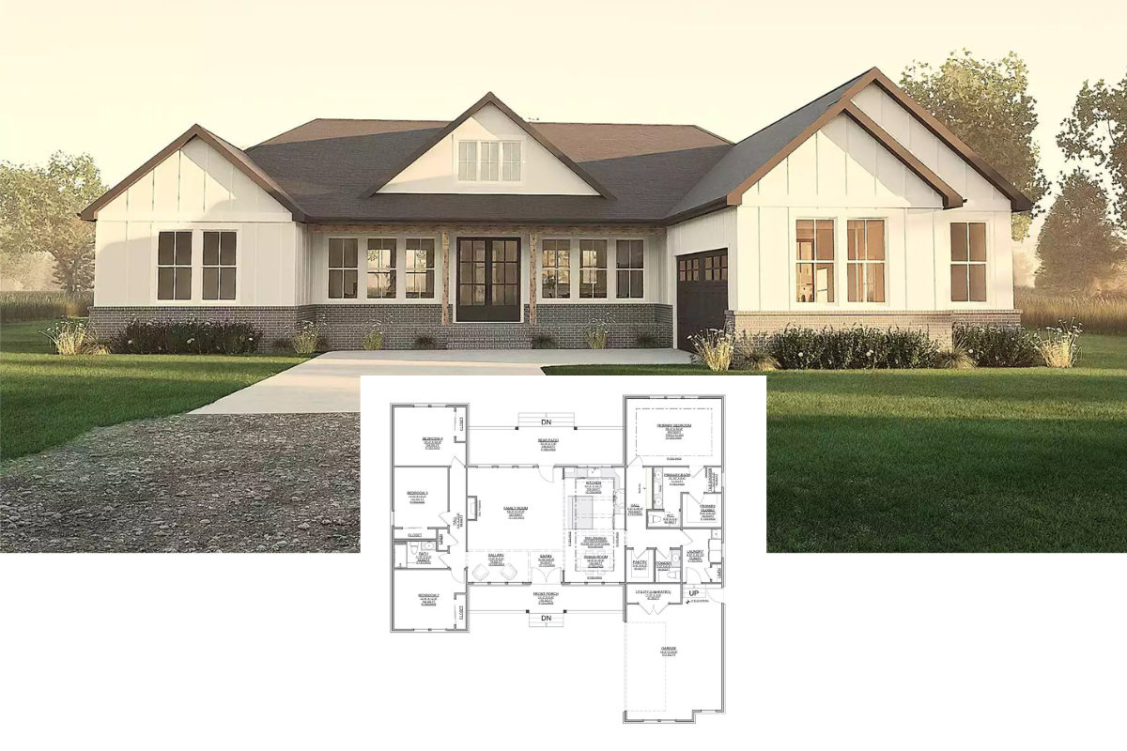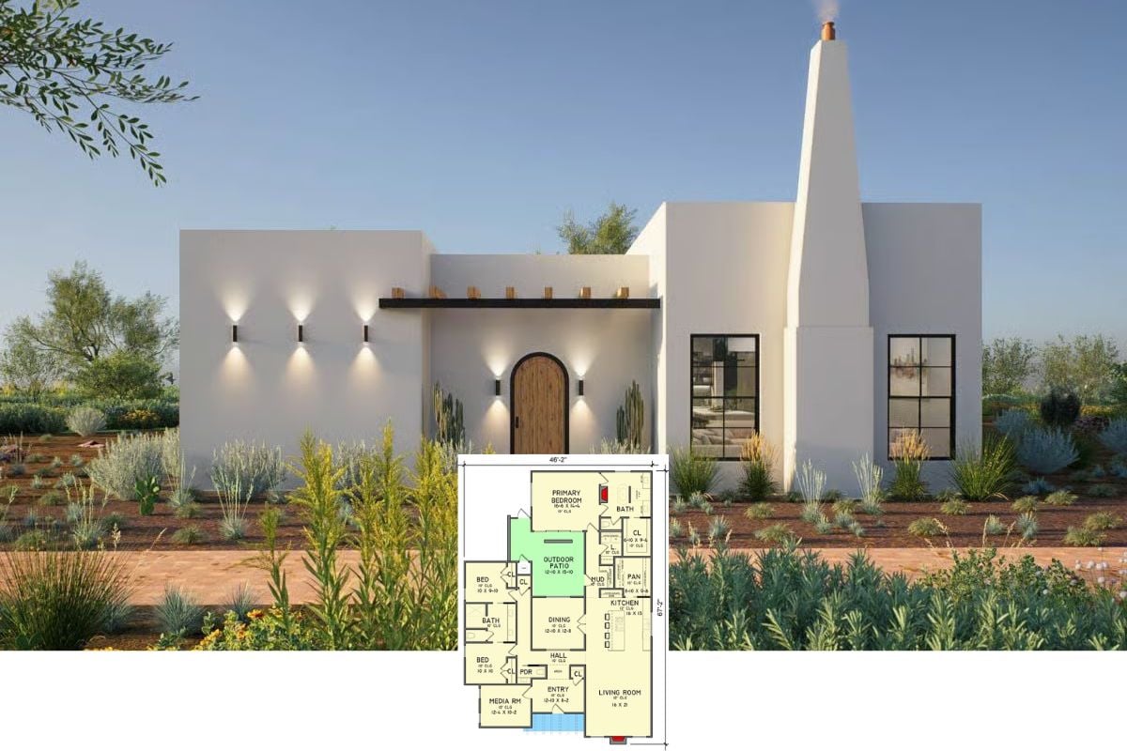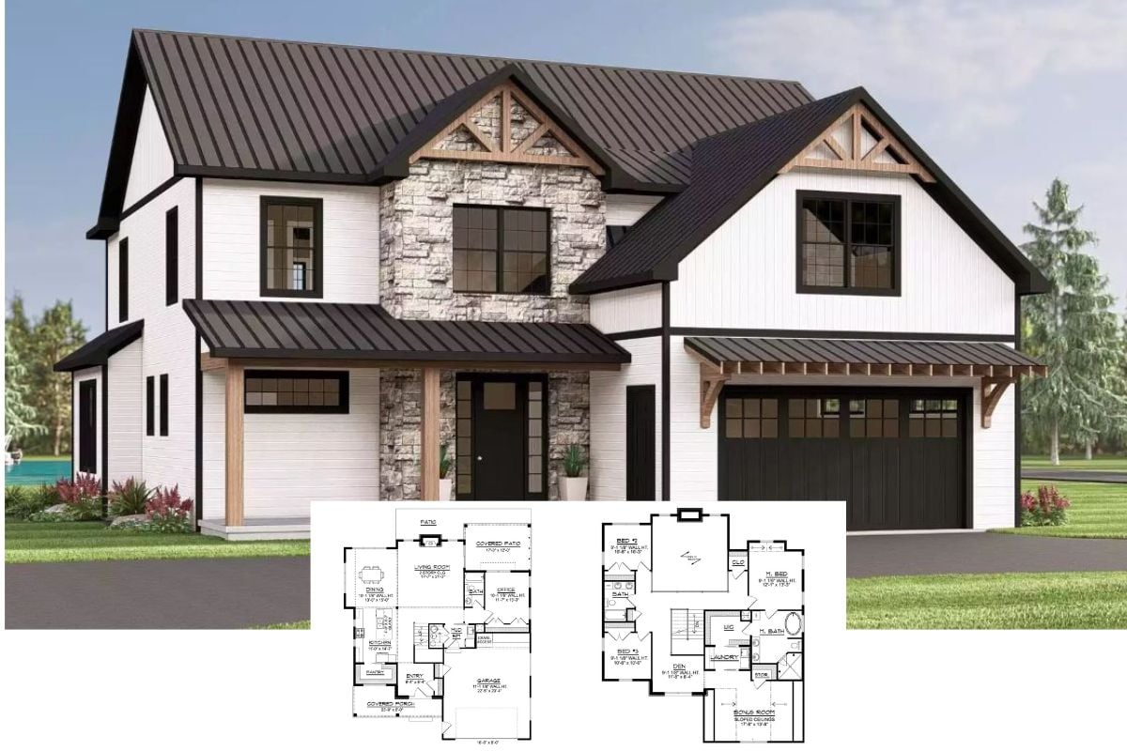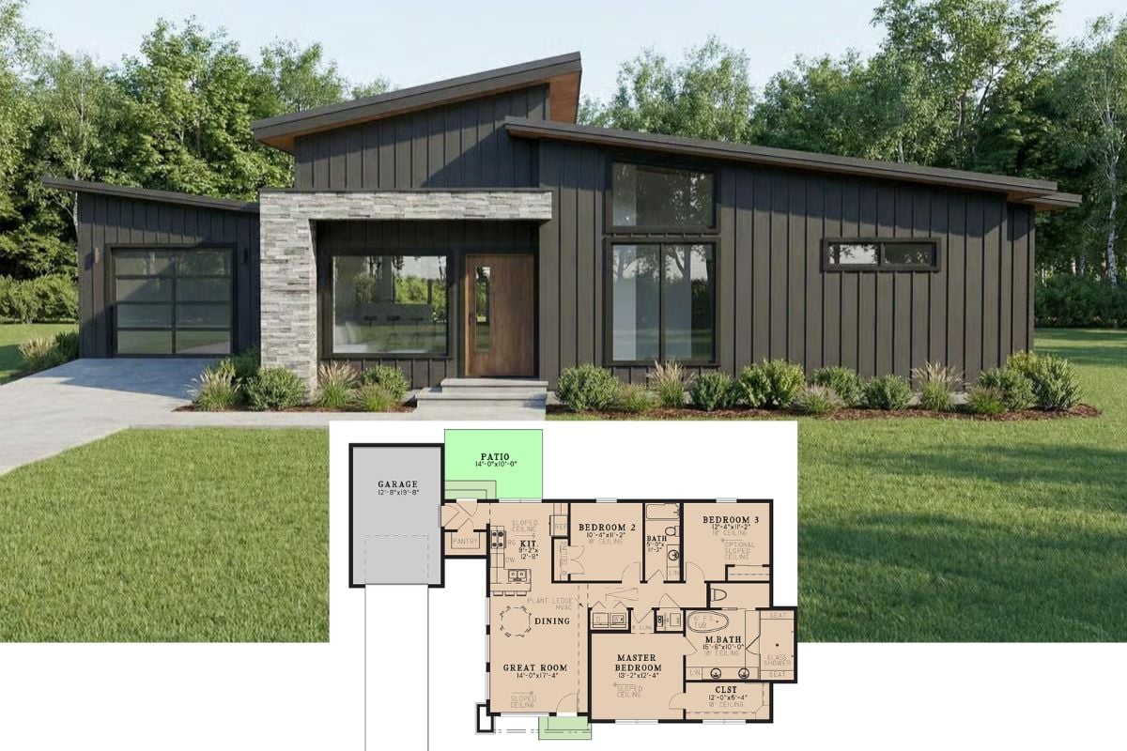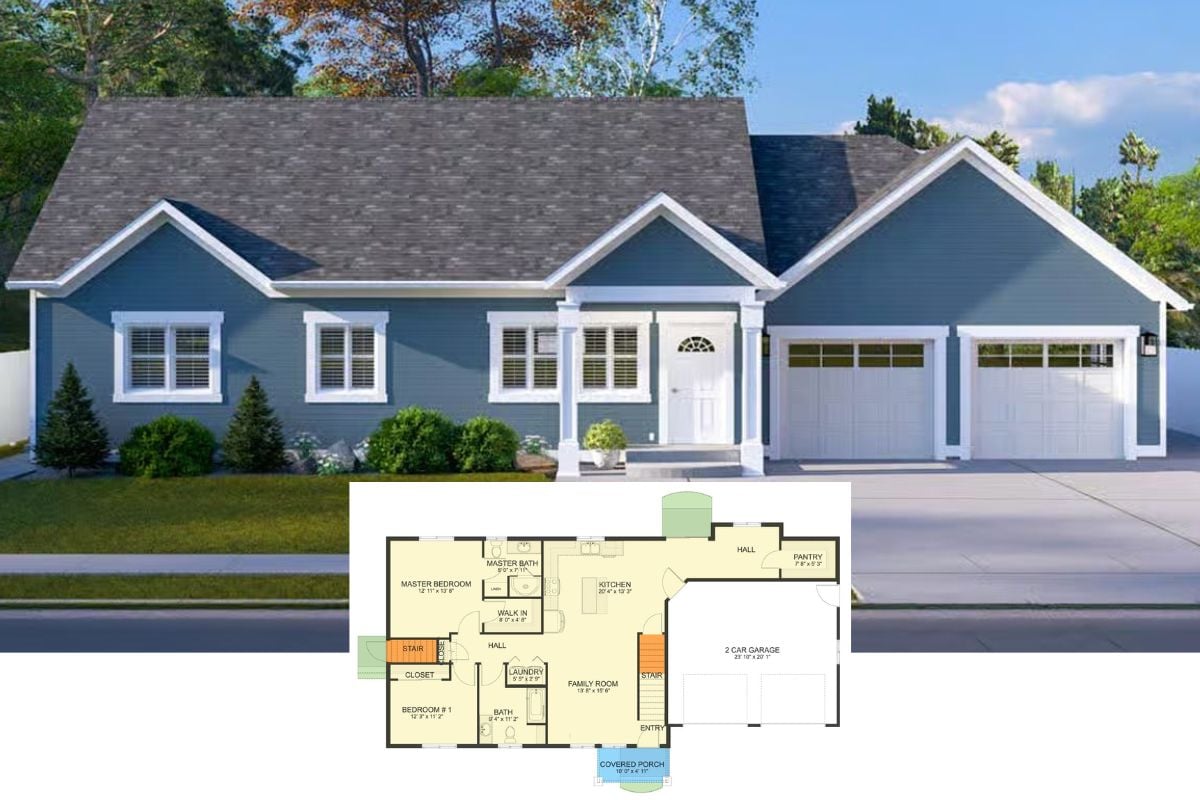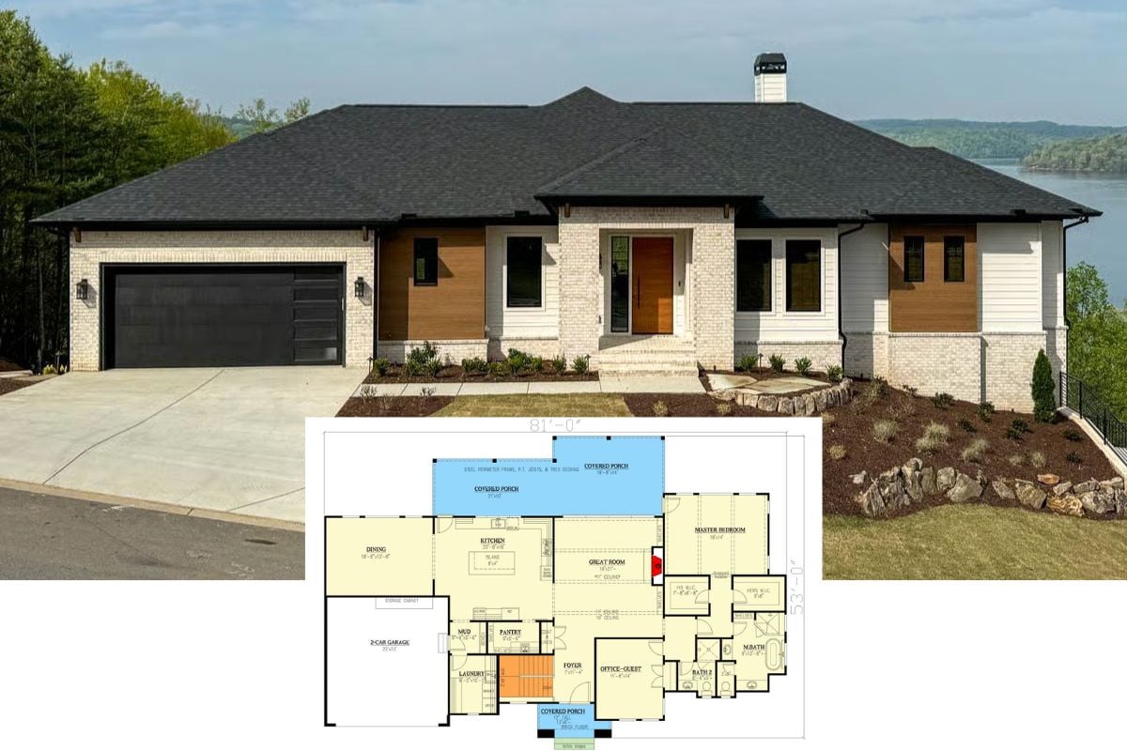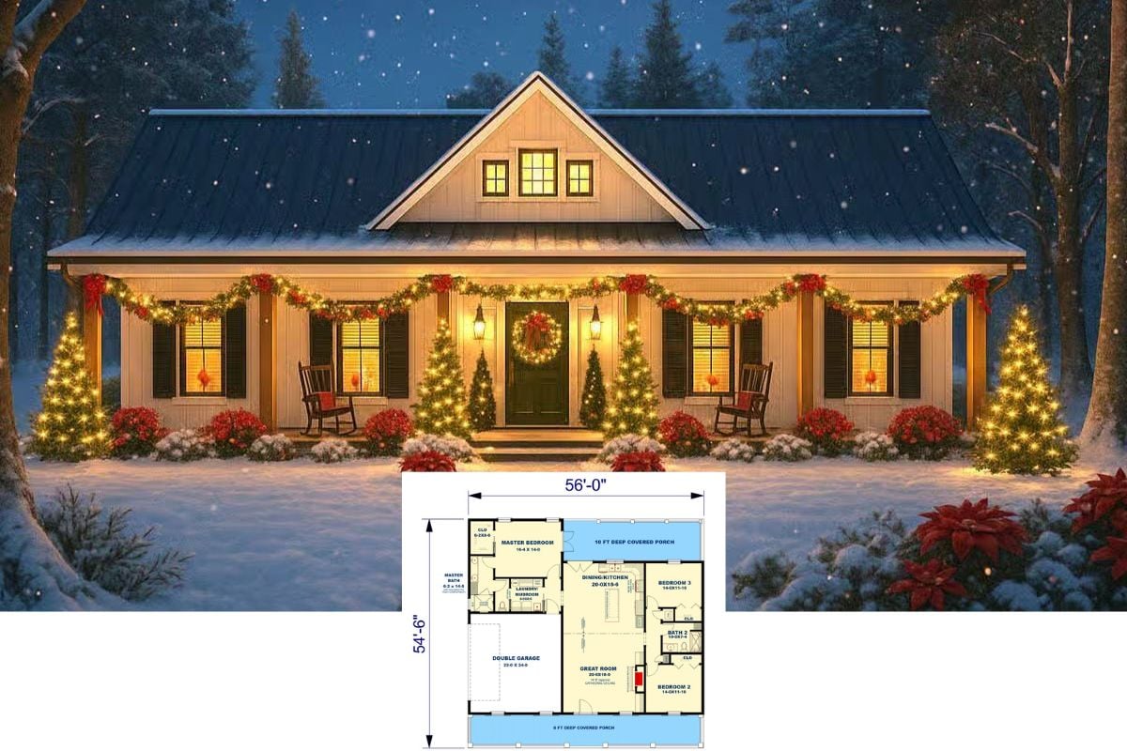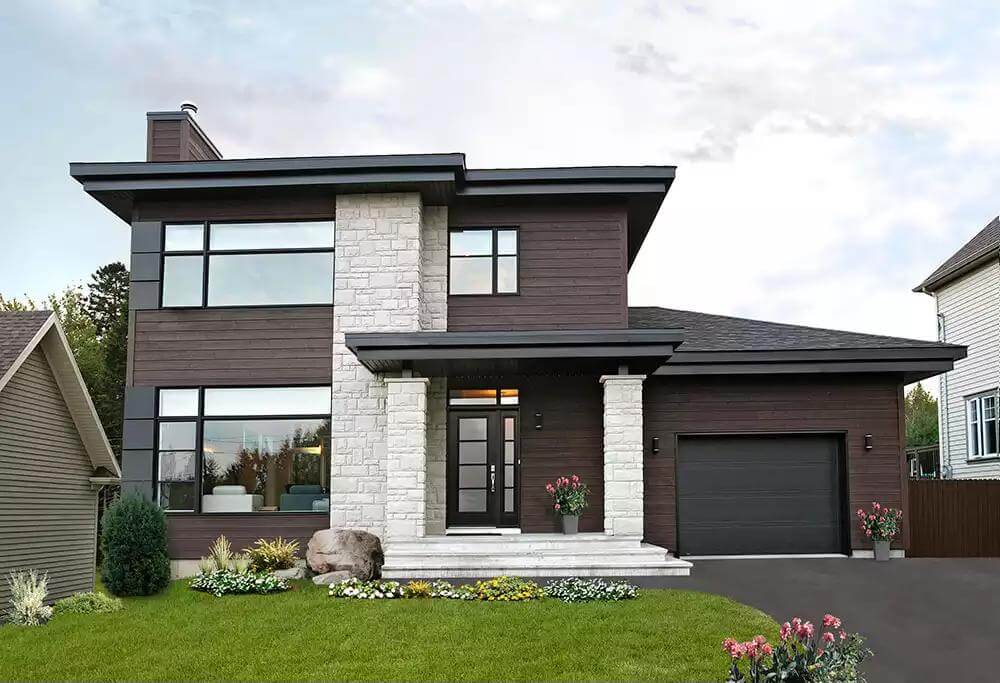
Would you like to save this?
Specifications
- Sq. Ft.: 1,852
- Bedrooms: 3
- Bathrooms: 1.5
- Stories: 2
- Garage: 1
The Floor Plan


Photos






Details
A blend of stone, concrete panels, and wood siding gives this 3-bedroom contemporary home an impeccable curb appeal. It includes a single garage and a sleek entry with a concrete stoop.
As you step inside, a formal foyer with a coat closet and powder bath greets you. It takes you into an open floor plan where the living room, dining area, and kitchen unite. A fireplace emits cozy vibes while large windows take in abundant sunlight and breathtaking views of the surrounding landscape. The kitchen offers ample counter space and a built-in desk that provides a great workspace.
Upstairs, all three bedrooms are located. They share a spacious bathroom equipped with dual vanities, a soaking tub, and a separate shower.
Pin It!

The House Designers Plan THD-3307
Haven't Seen Yet
Curated from our most popular plans. Click any to explore.

