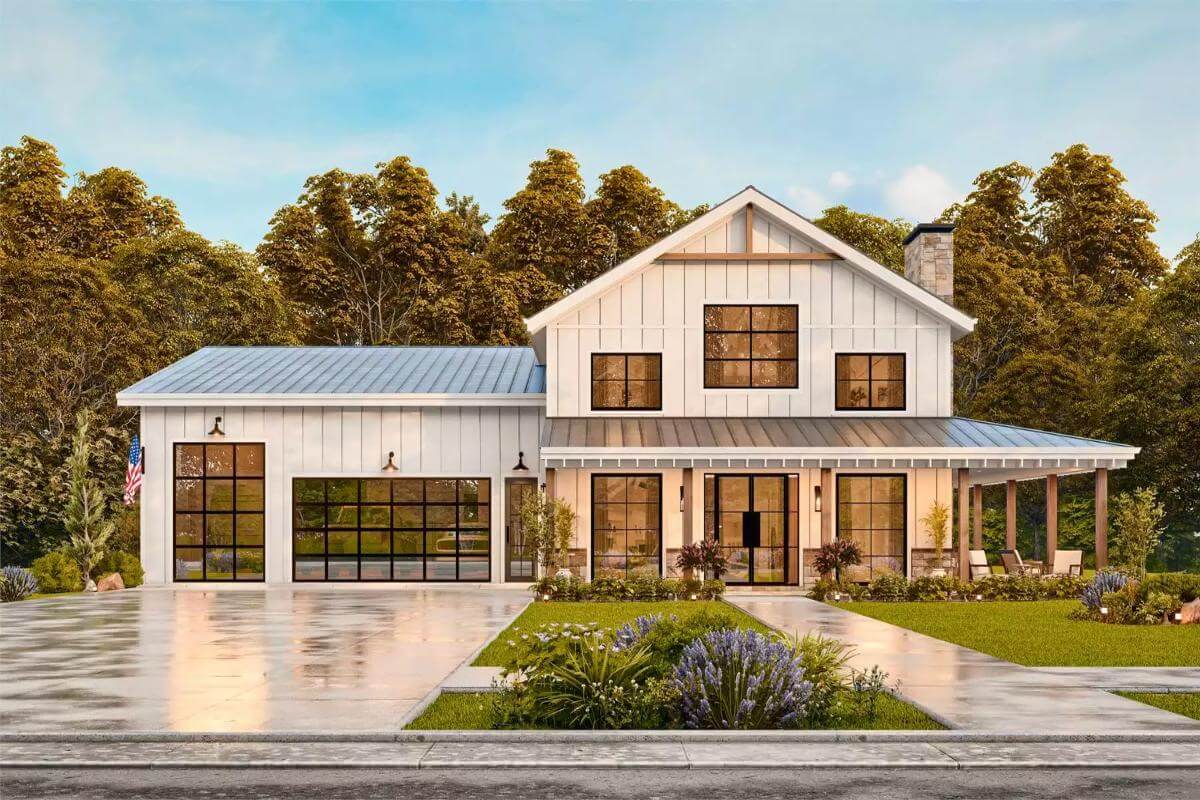
Would you like to save this?
Specifications
- Sq. Ft.: 2,577
- Bedrooms: 3
- Bathrooms: 2.5
- Stories: 2
- Garage: 3
Main Level Floor Plan
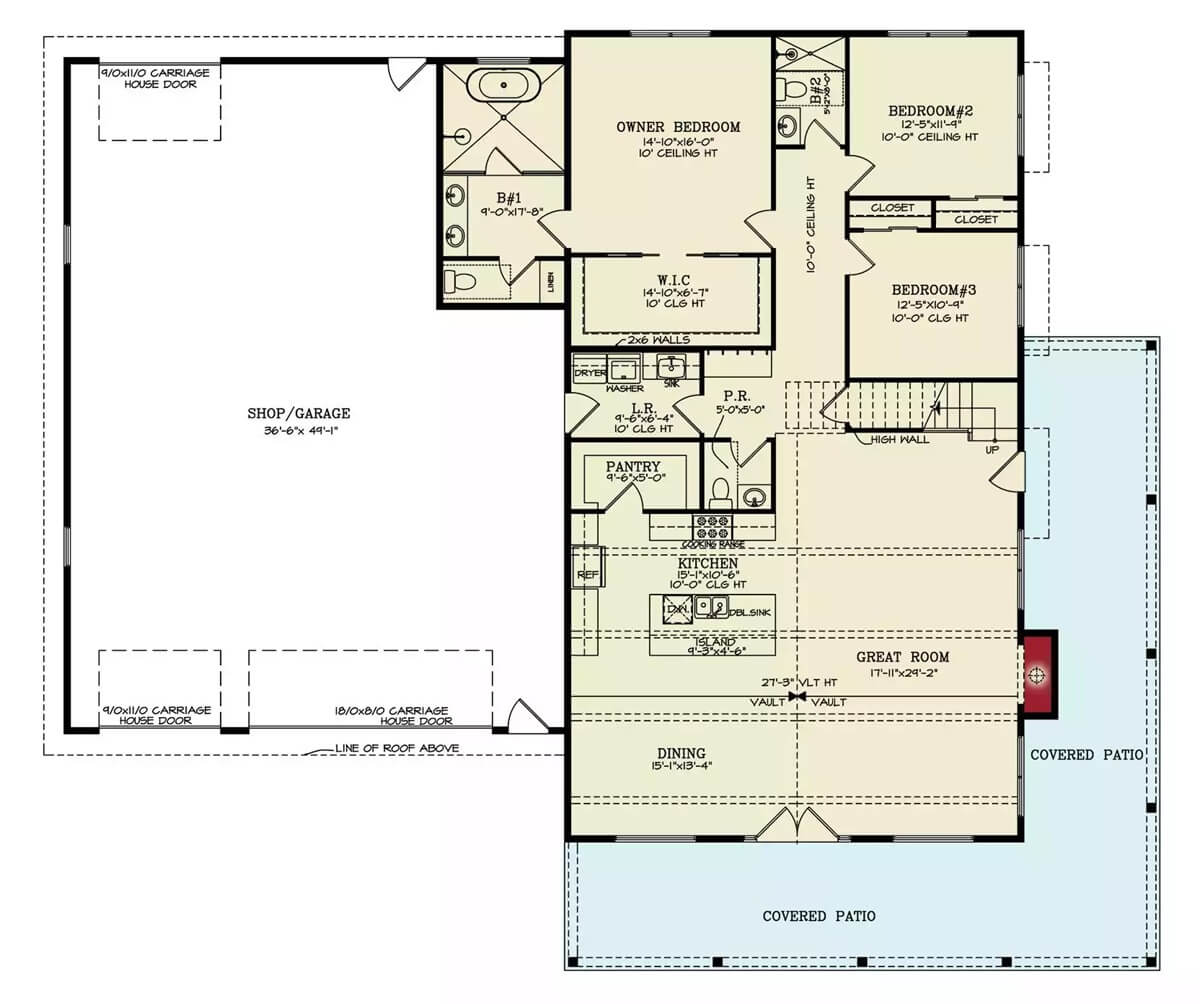
Second Level Floor Plan
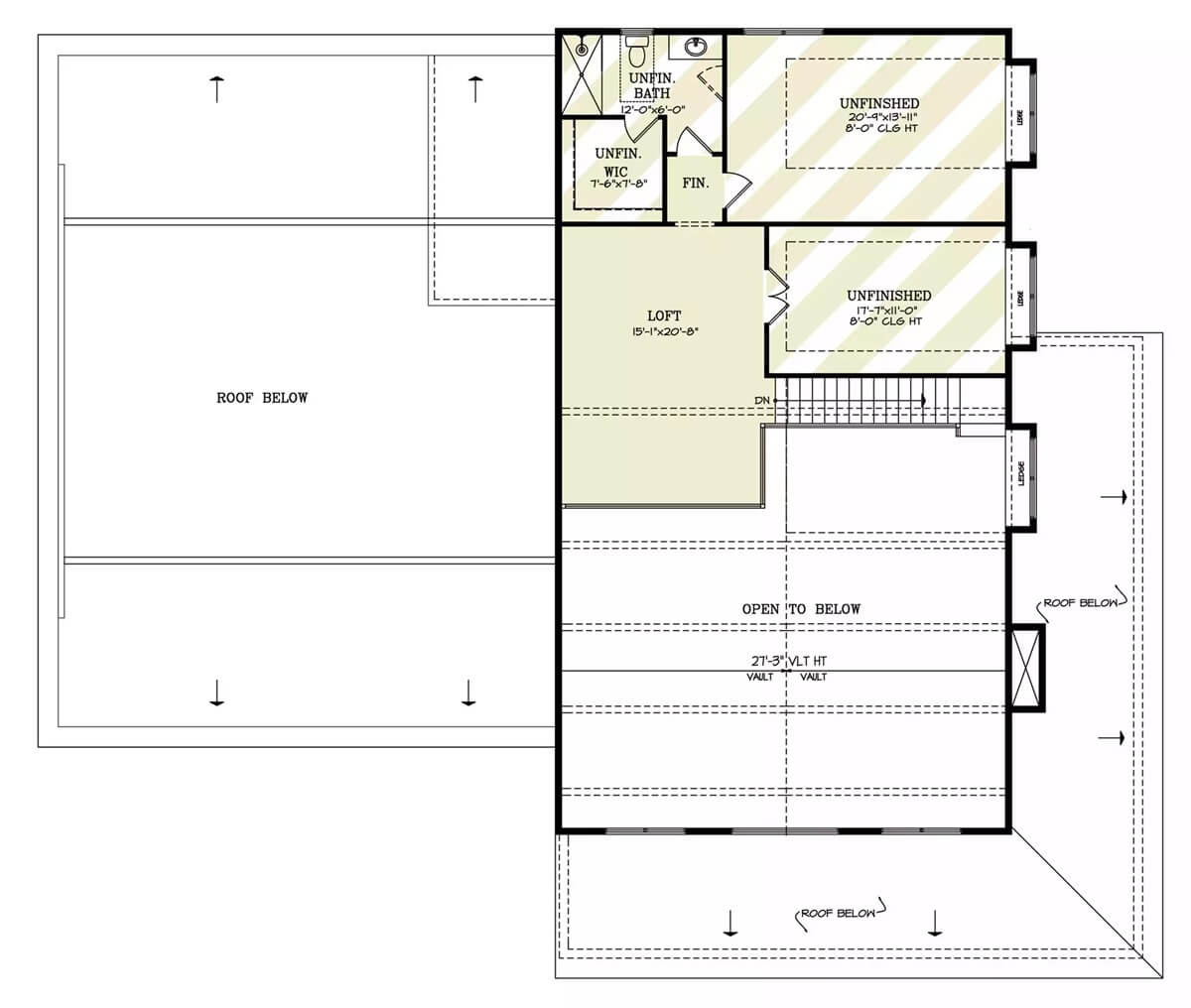
🔥 Create Your Own Magical Home and Room Makeover
Upload a photo and generate before & after designs instantly.
ZERO designs skills needed. 61,700 happy users!
👉 Try the AI design tool here
Left View
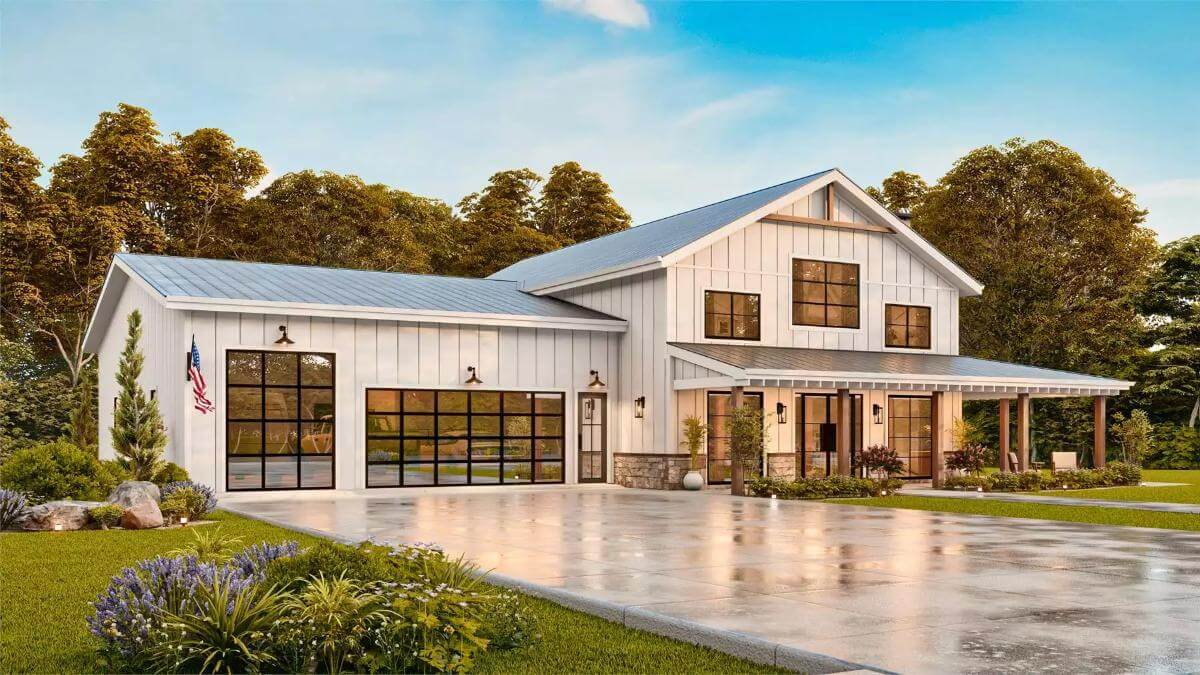
Front View
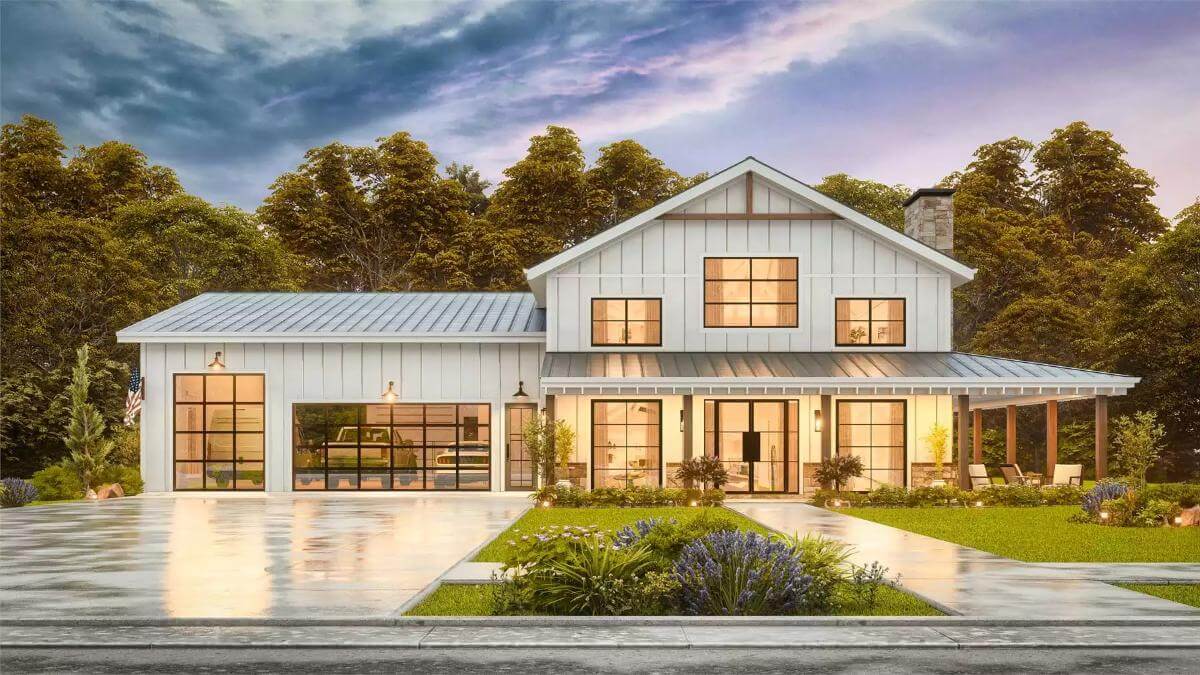
Right View
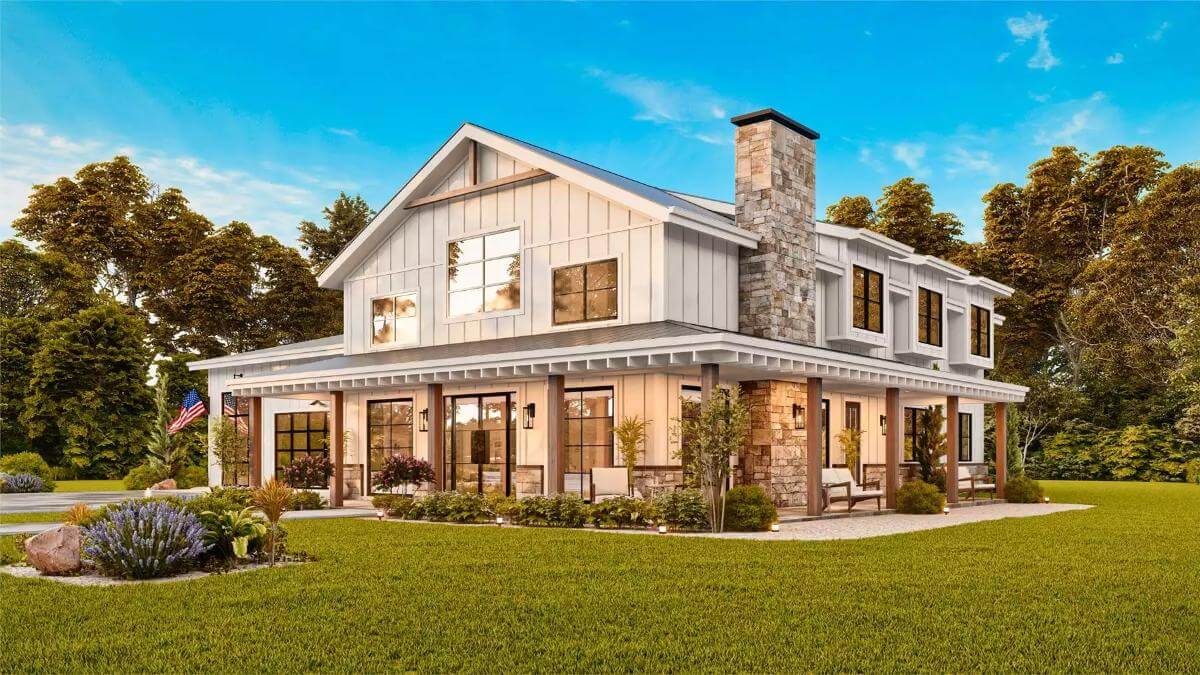
Rear View
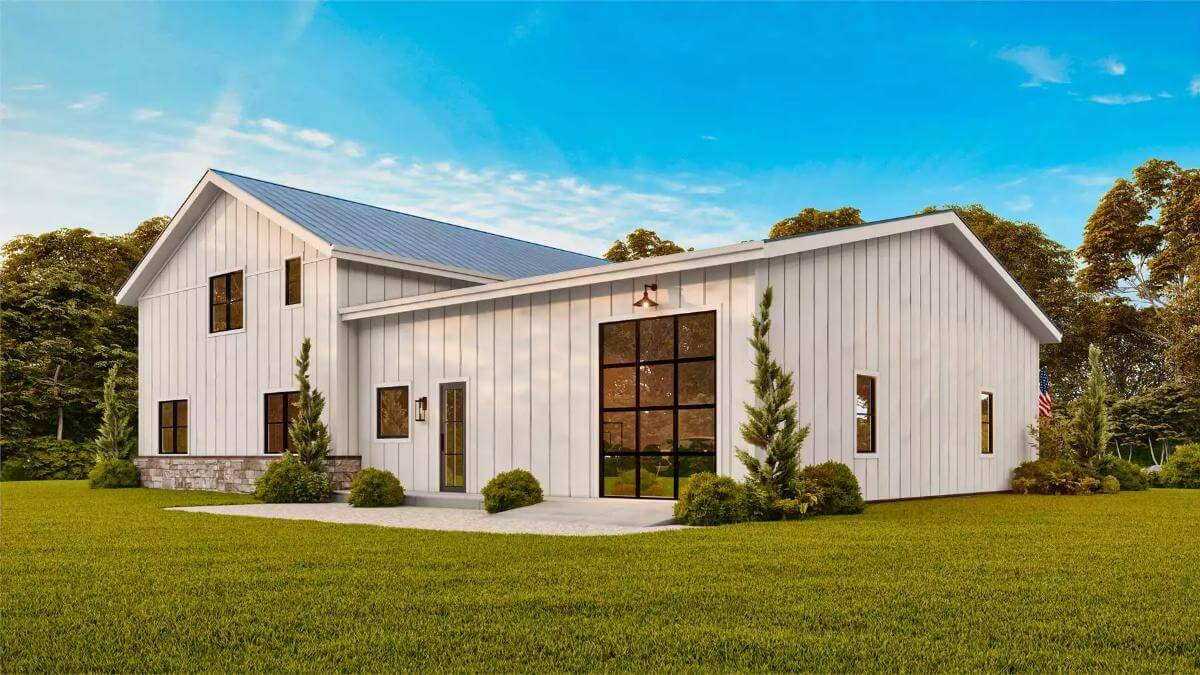
Would you like to save this?
Open-Concept Living
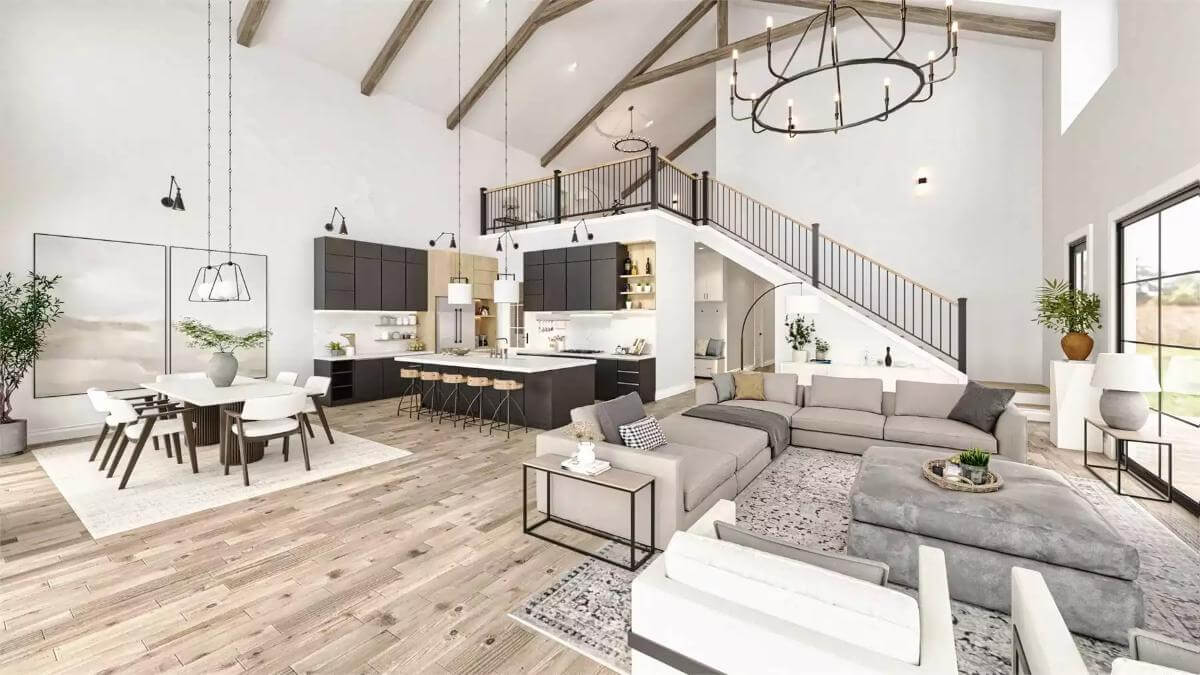
Great Room
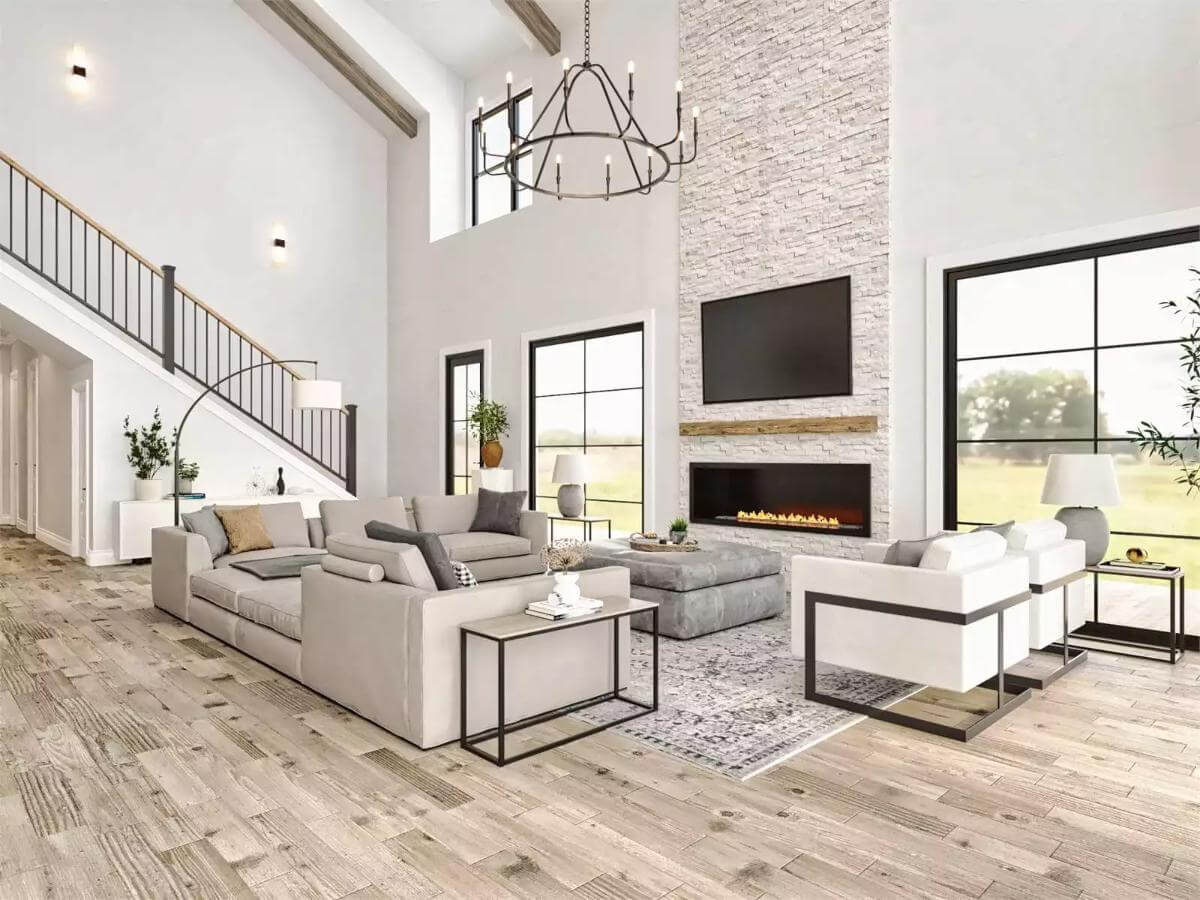
Dining Area
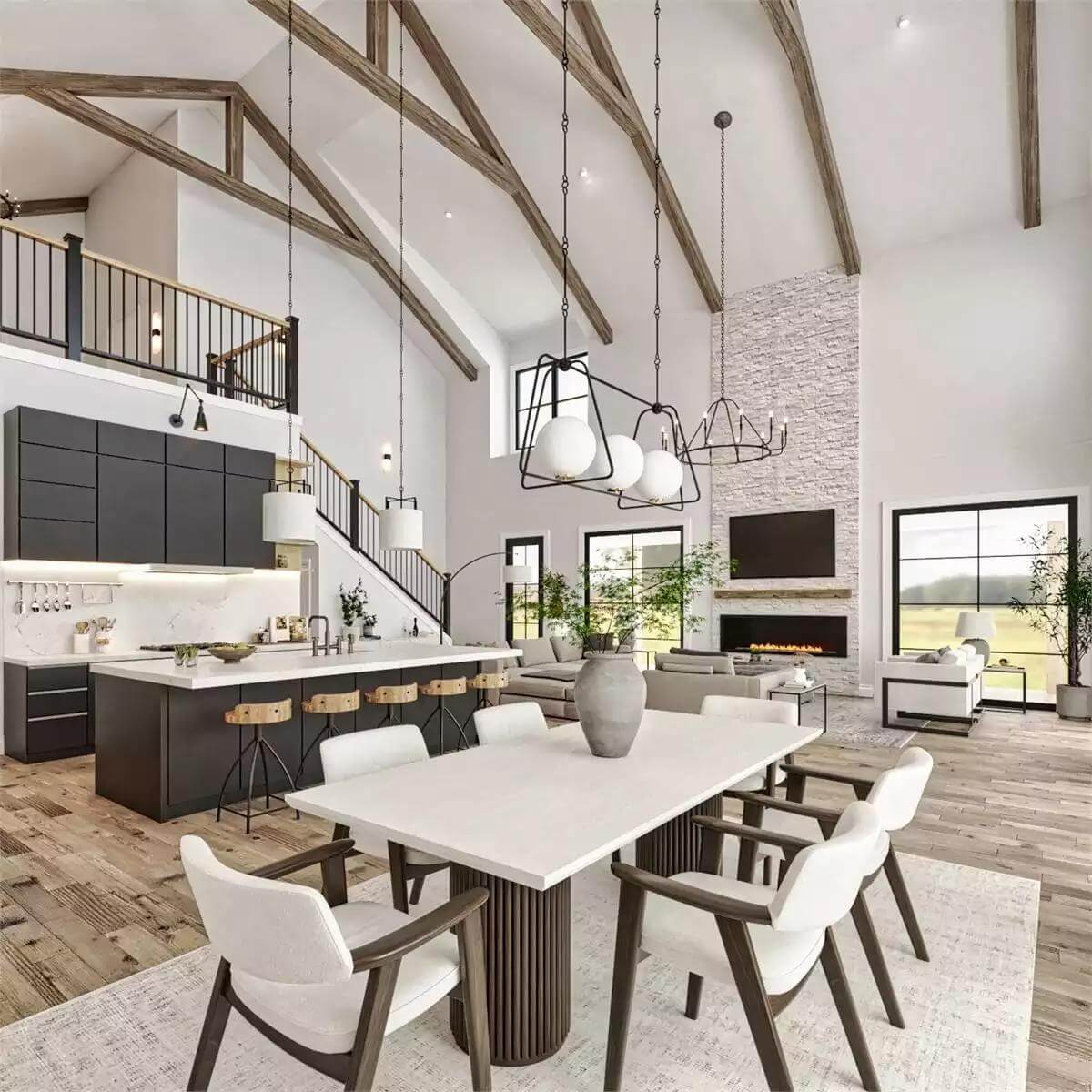
Dining Area
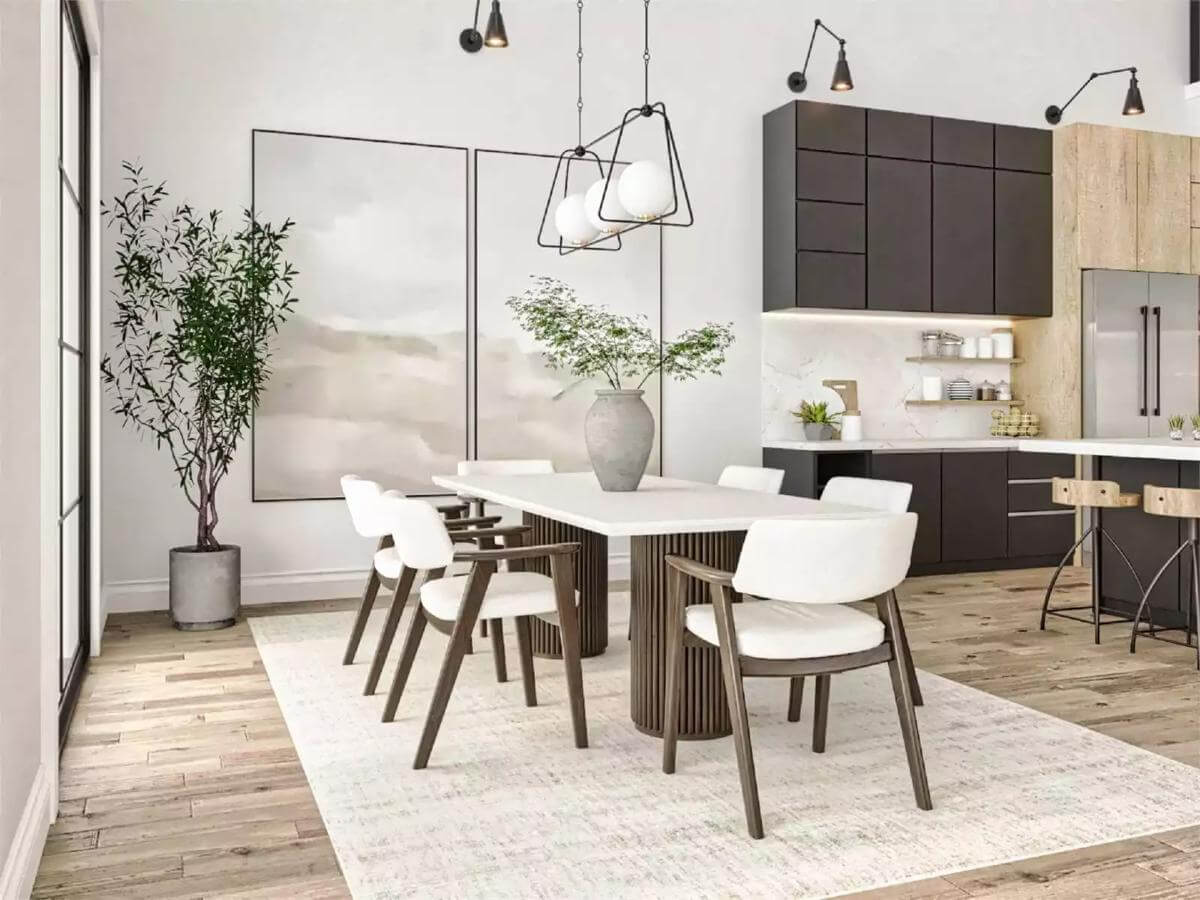
Kitchen
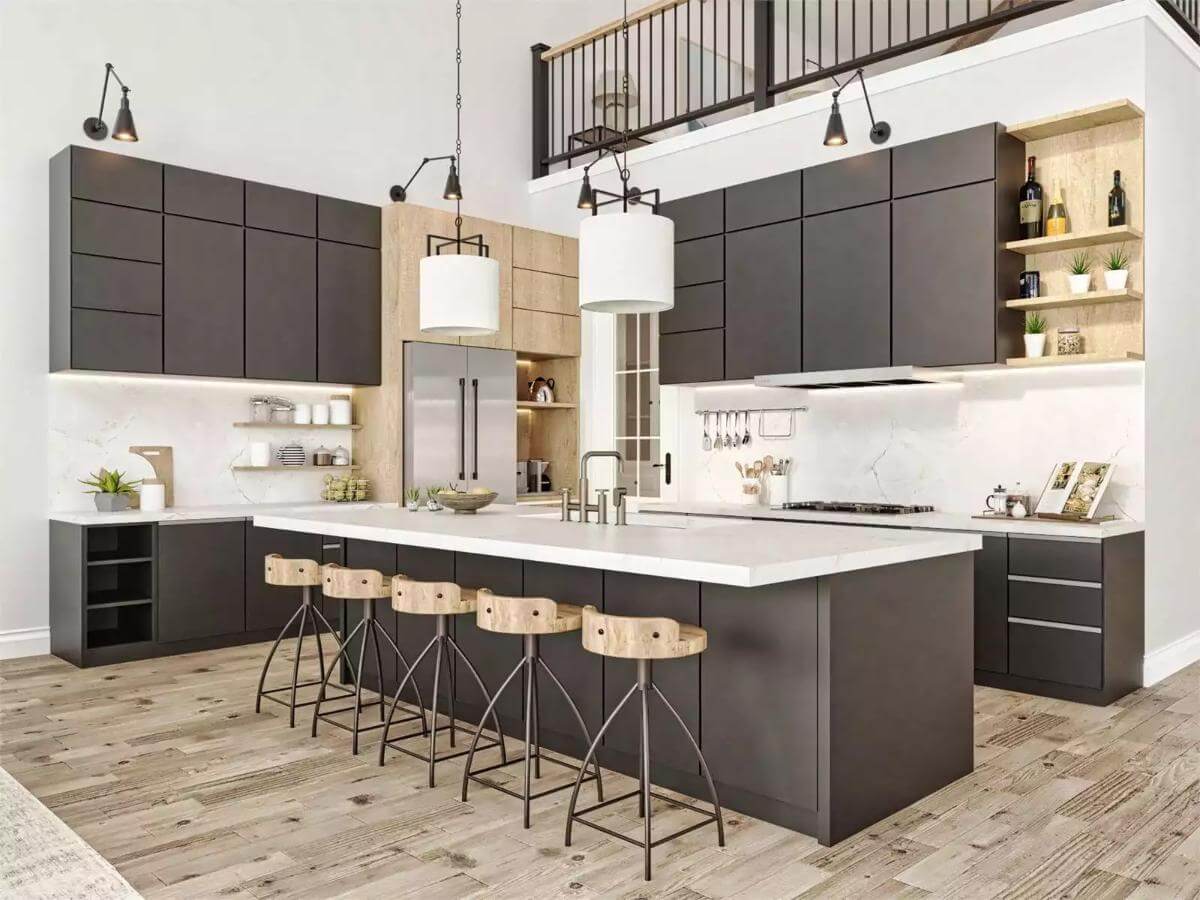
Primary Bedroom
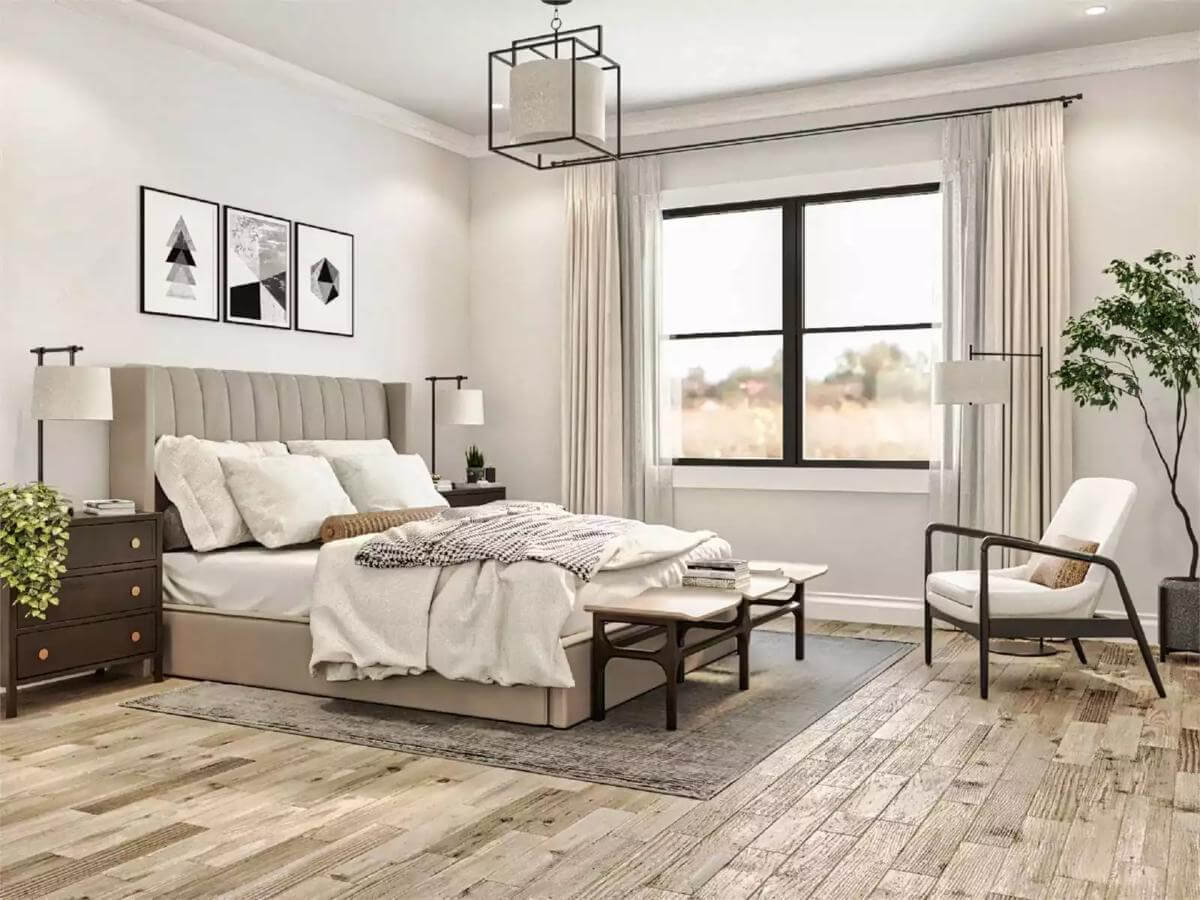
Primary Bathroom
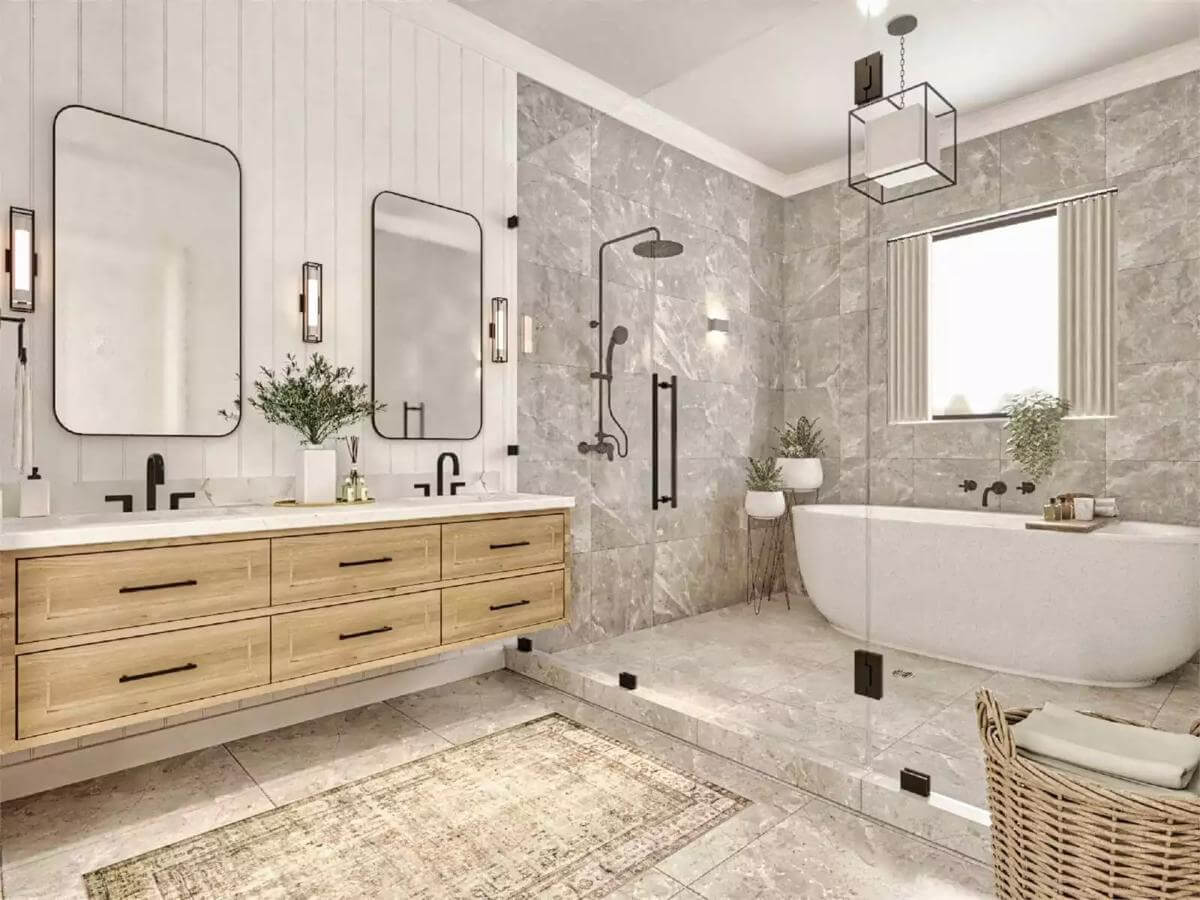
Laundry Room
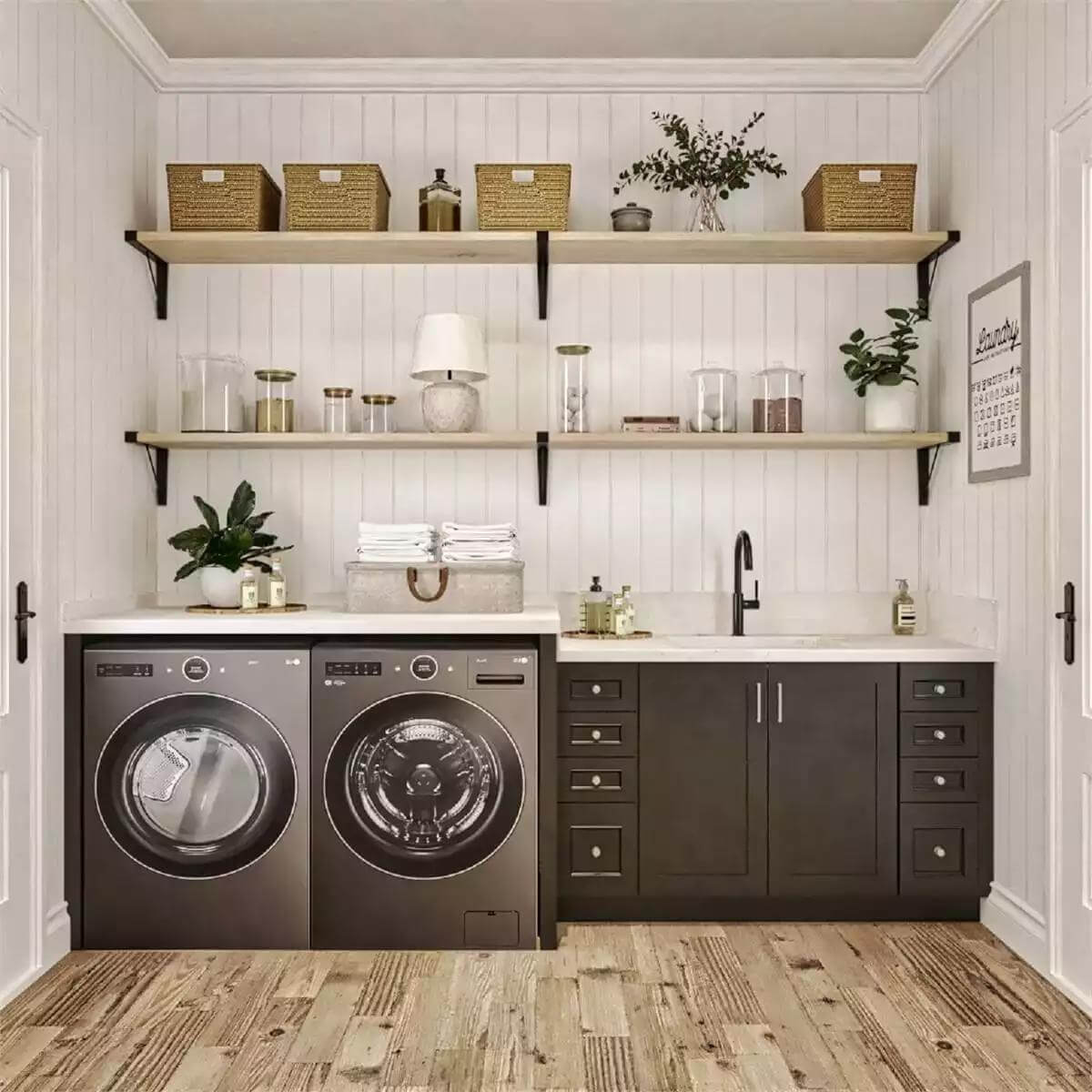
🔥 Create Your Own Magical Home and Room Makeover
Upload a photo and generate before & after designs instantly.
ZERO designs skills needed. 61,700 happy users!
👉 Try the AI design tool here
Loft
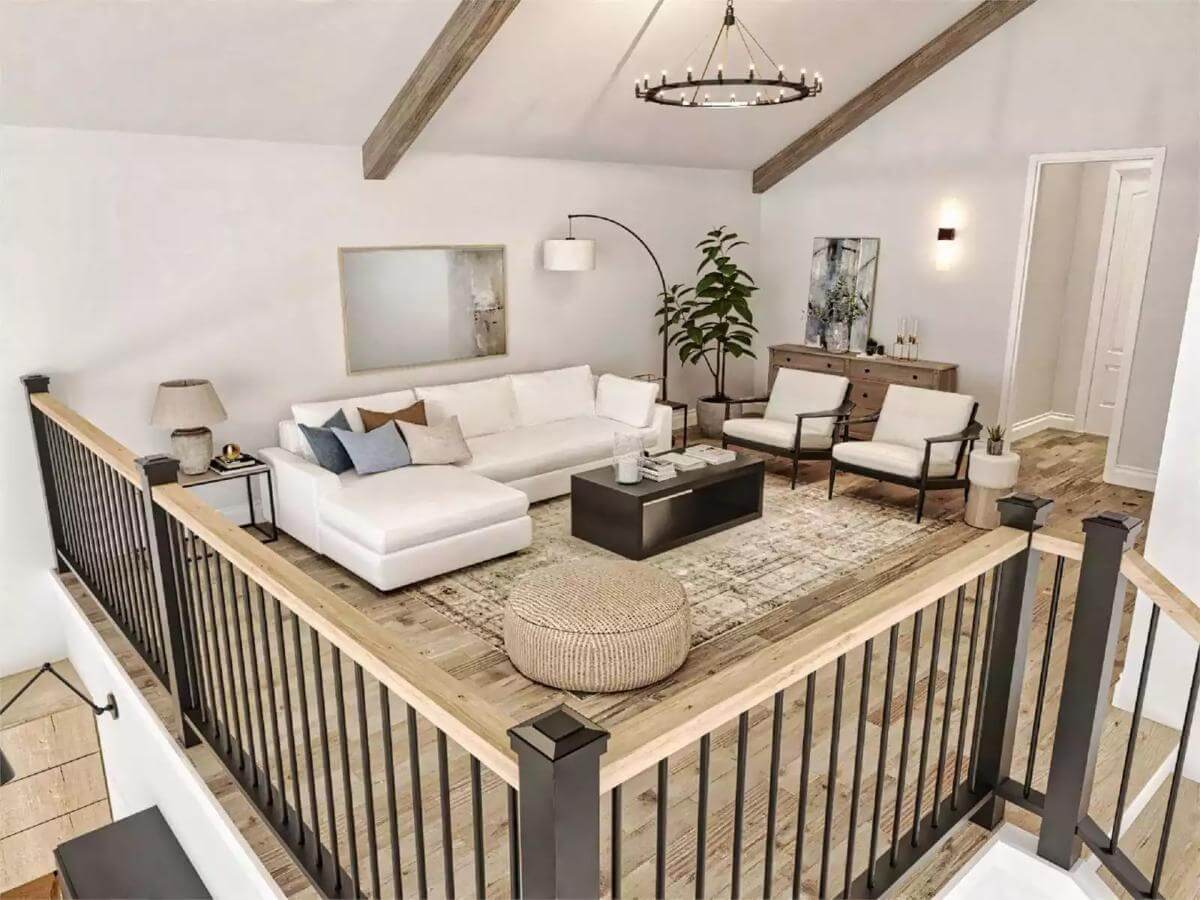
Details
This 3-bedroom barndominium showcases a fresh and inviting facade with board and batten siding, expansive windows, and a wraparound porch highlighted by exposed trusses and rustic columns. An oversized 3-car garage connects to the home through the laundry room.
Inside, an open floor plan seamlessly integrates the great room, dining area, and kitchen. A vaulted ceiling enhances the openness while a fireplace creates a cozy atmosphere. The kitchen offers a roomy pantry and a large prep island with double sinks and a snack bar for casual meals.
All three bedrooms are located on the home’s rear for privacy. Two bedrooms share a 3-fixture hall bath while the primary suite comes with its own private bath and a sizable walk-in closet.
The upper level is occupied by a versatile loft and two bonus spaces that await future expansion.
Pin It!
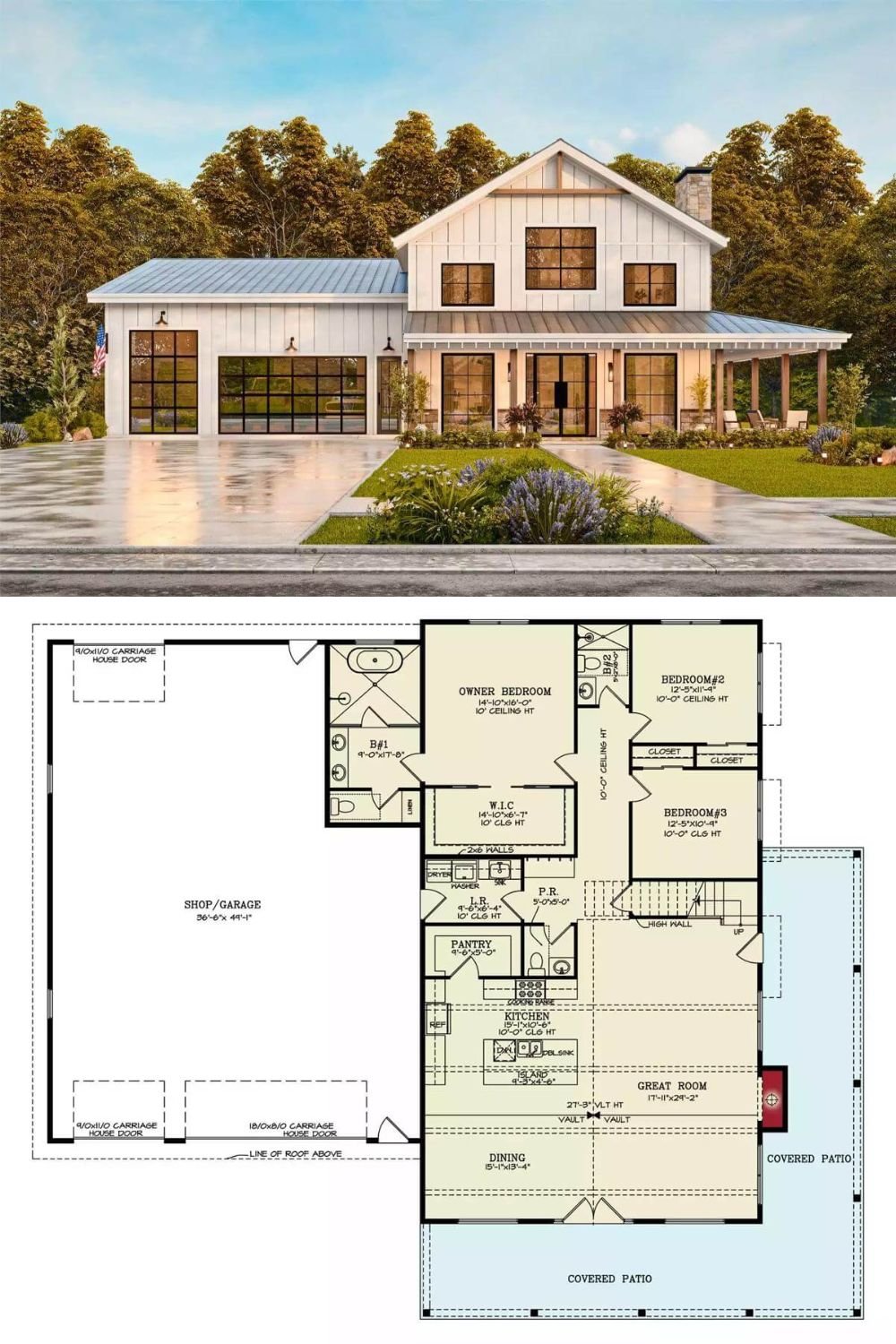
The House Designers Plan THD-10060







