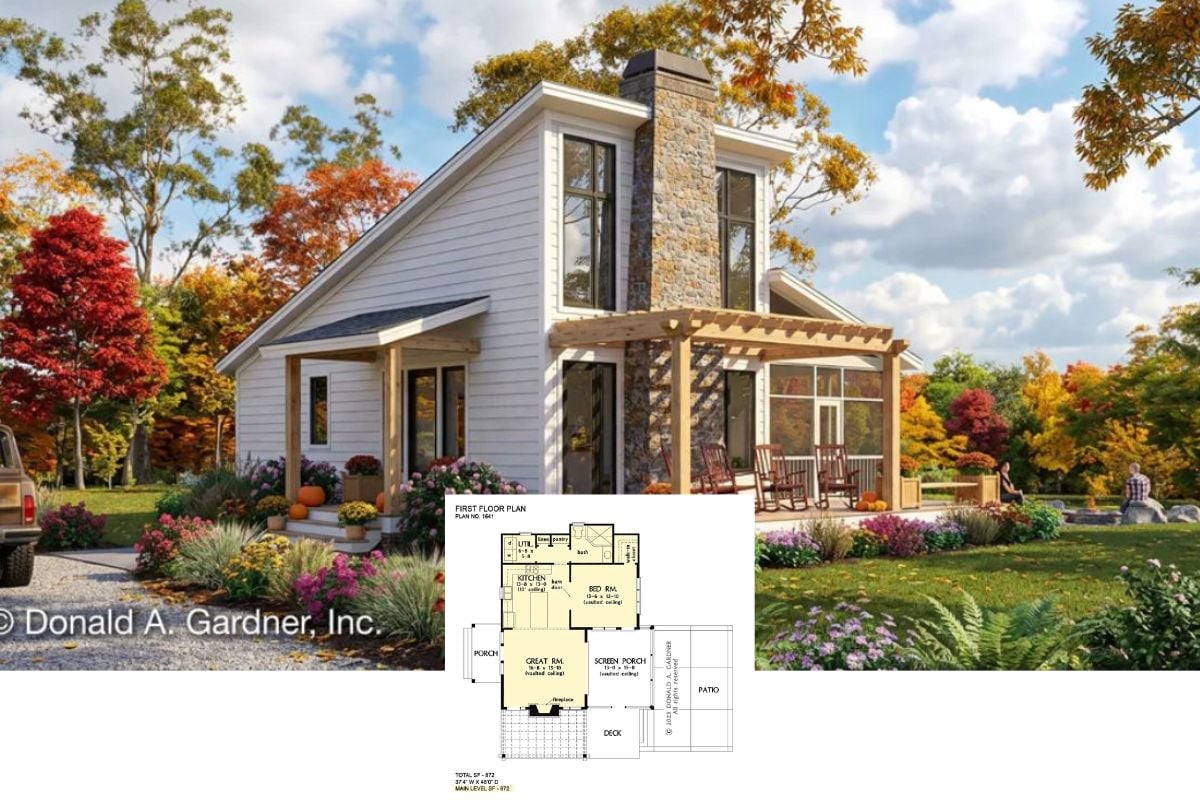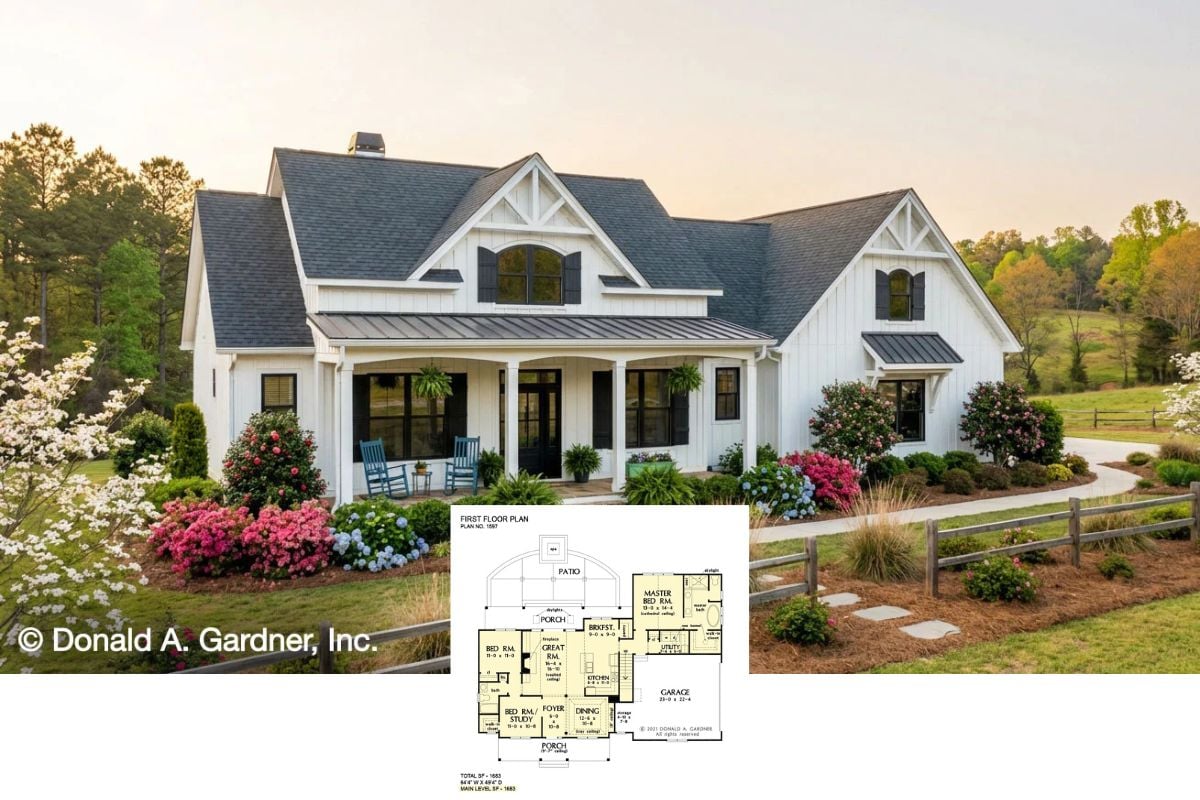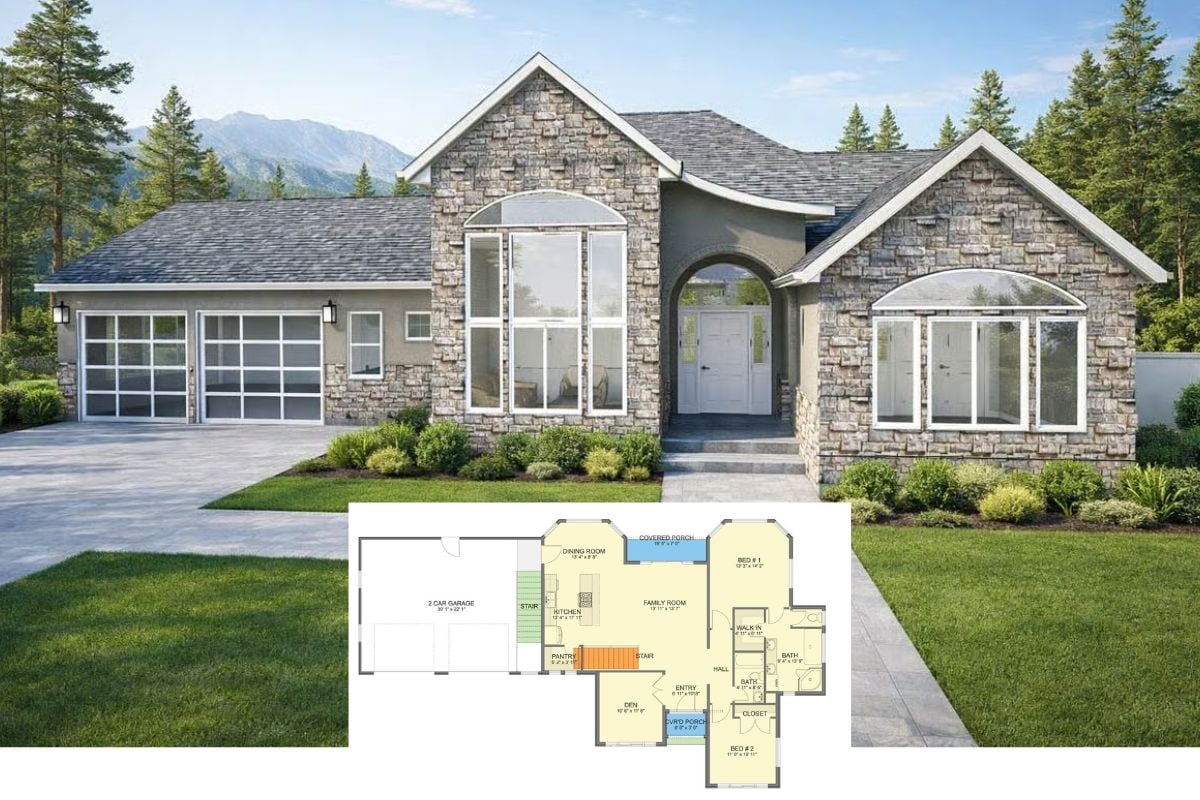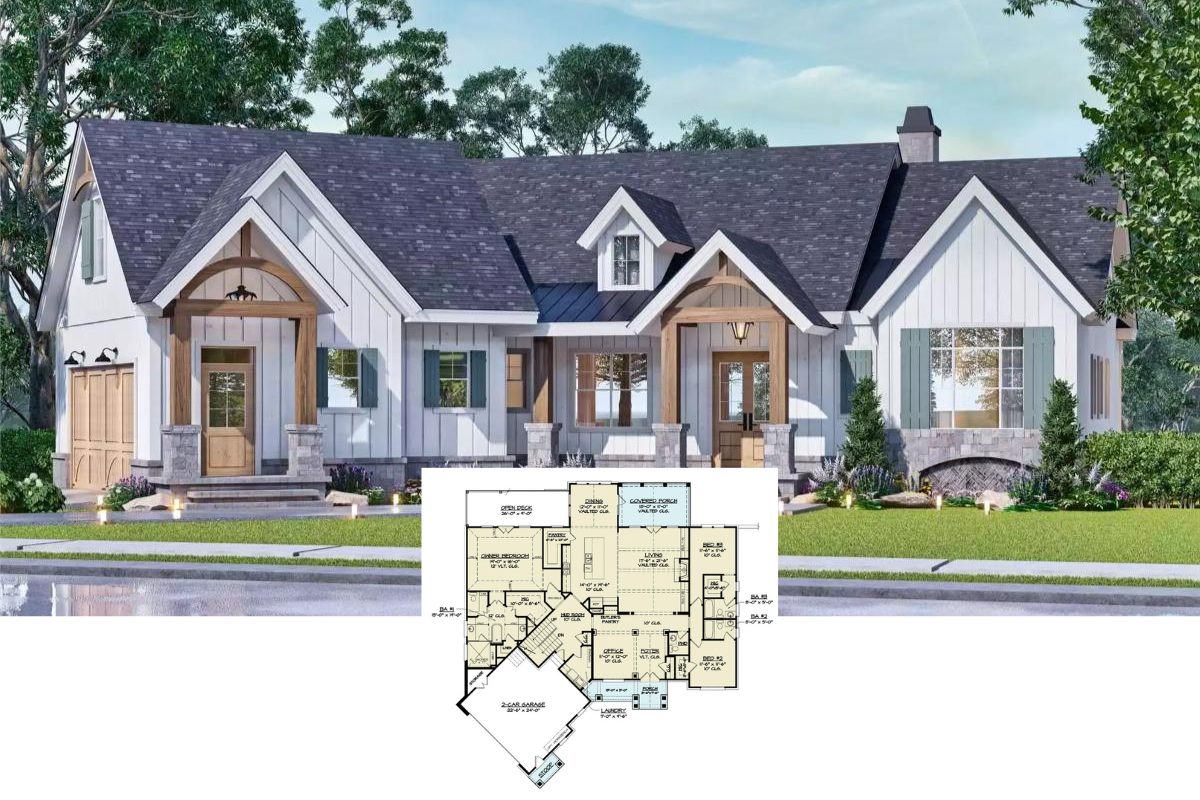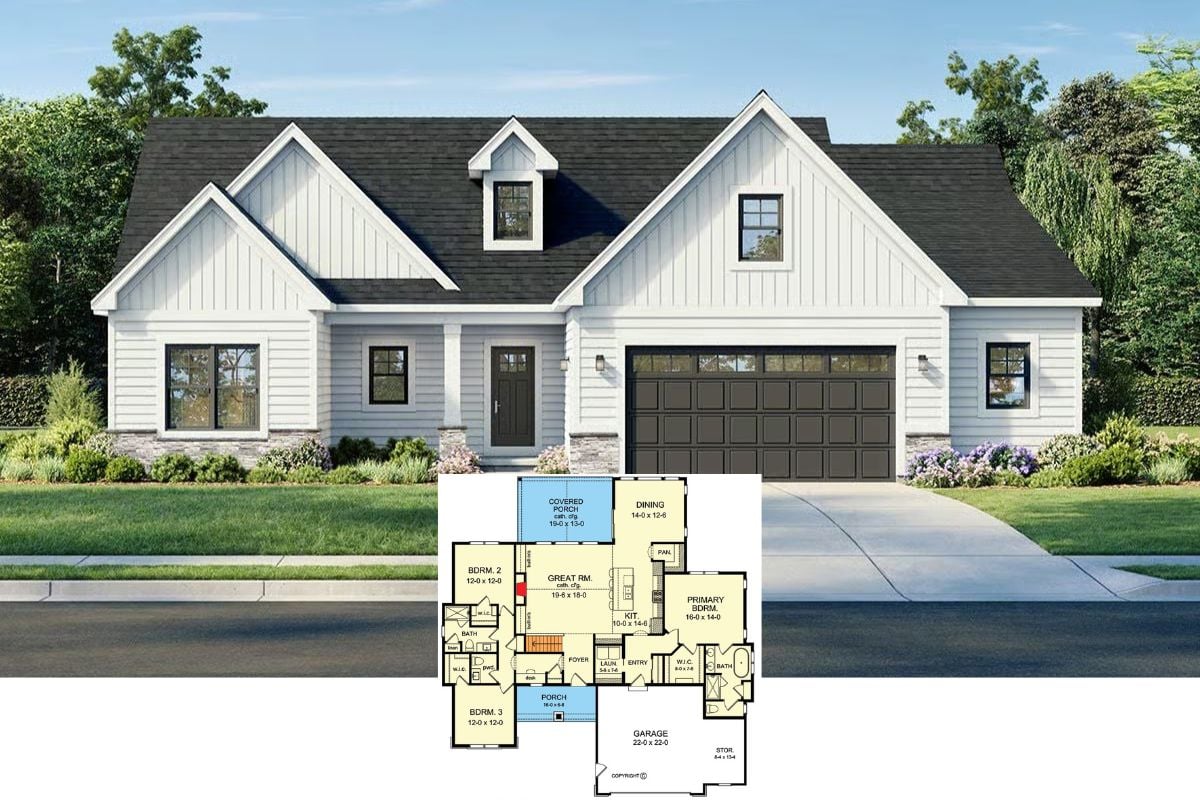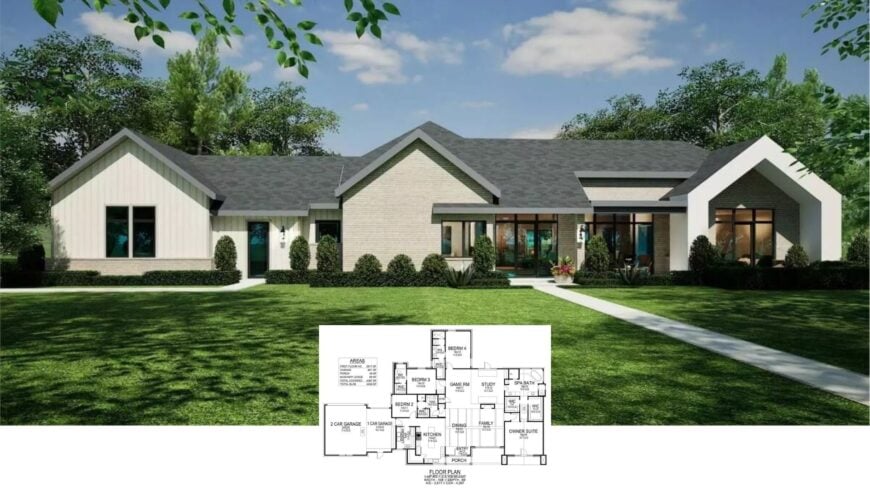
Would you like to save this?
Step into this 3,517-square-foot minimalist ranch paradise, boasting four spacious bedrooms and four stylish bathrooms. With a single story and a three-car garage, this home offers both luxury and practicality.
Its striking architectural design is highlighted by angular rooflines and a harmonious blend of white and light gray siding. This house merges seamlessly into its lush, manicured surroundings, with plentiful windows ensuring every room enjoys natural light and picturesque garden views.
Minimalist Ranch Design with Striking Angular Rooflines
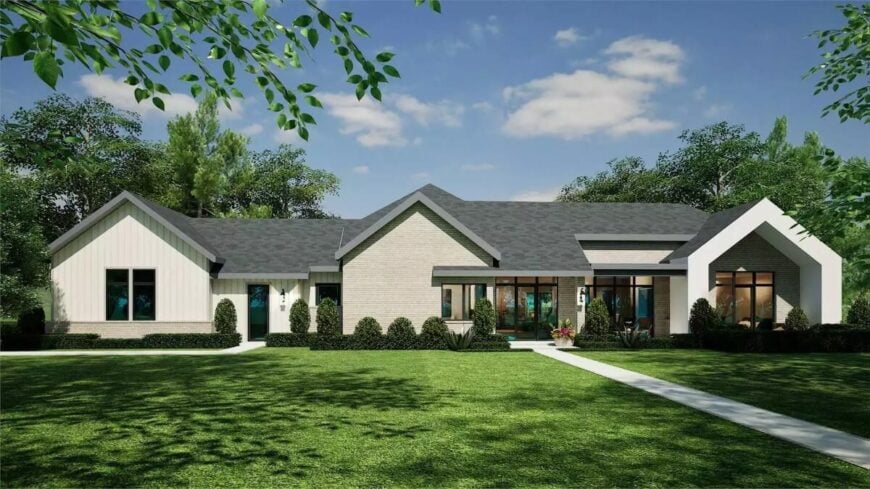
This is an innovative ranch home, characterized by its single-story layout adorned with angular rooflines that add a dynamic flair. The use of vertical siding and brick introduces both depth and texture to the exterior, resulting in a visually captivating profile.
The careful integration of expansive windows promises an open, airy interior that beautifully connects with the peaceful outdoor environment.
Notice the Expansive Game Room in This Thoughtful Floor Plan

This floor plan cleverly integrates both entertainment and functionality, highlighted by a spacious game room perfect for gatherings. The design includes four bedrooms, a dedicated study, and a luxurious owner suite with a spa-like bathroom, providing comfort and privacy.
I appreciate the practicality of the three-car garage and the open layout that seamlessly connects the kitchen, dining, and family areas.
Source: The House Designers – Plan 9151
Take a Look at This Kitchen’s Seamless Transition to the Outdoor Space
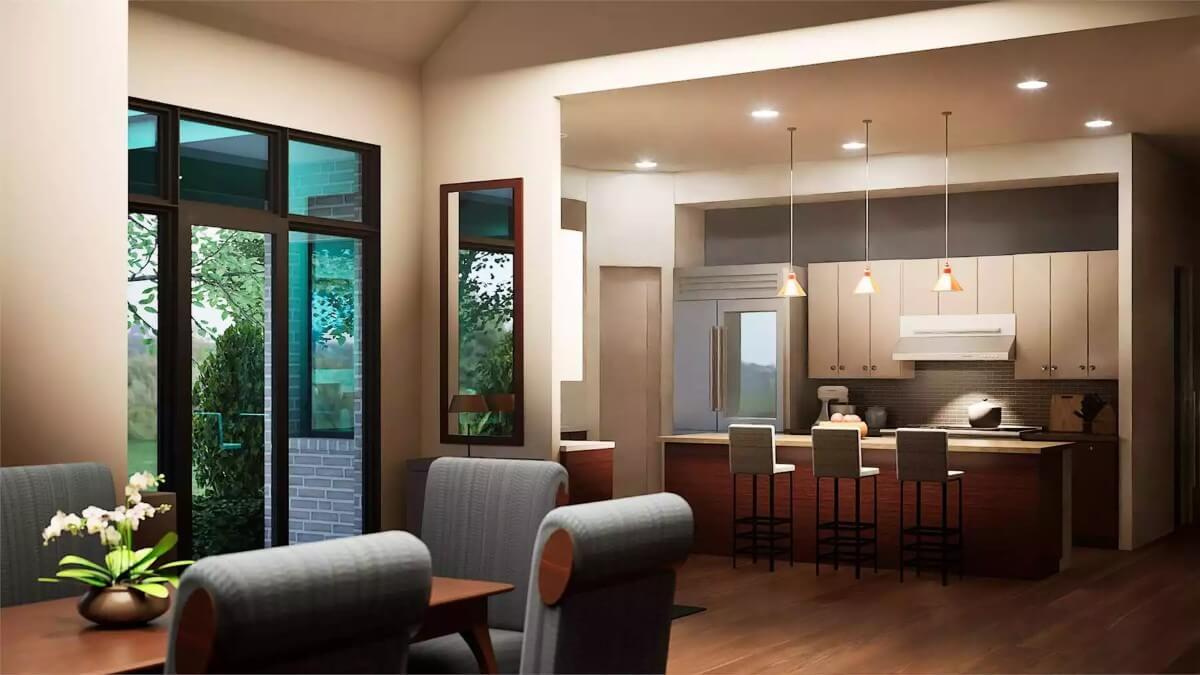
This open kitchen design capitalizes on natural light with large windows and a door leading to the lush garden. The refined cabinetry and contemporary pendant lights create a refined, minimalist aesthetic.
I love how the continuity between the kitchen and living areas promotes a cohesive, functional space ideal for both entertaining and everyday life.
Wow, Look at That Fireplace Framing the Living Room and Dining Area
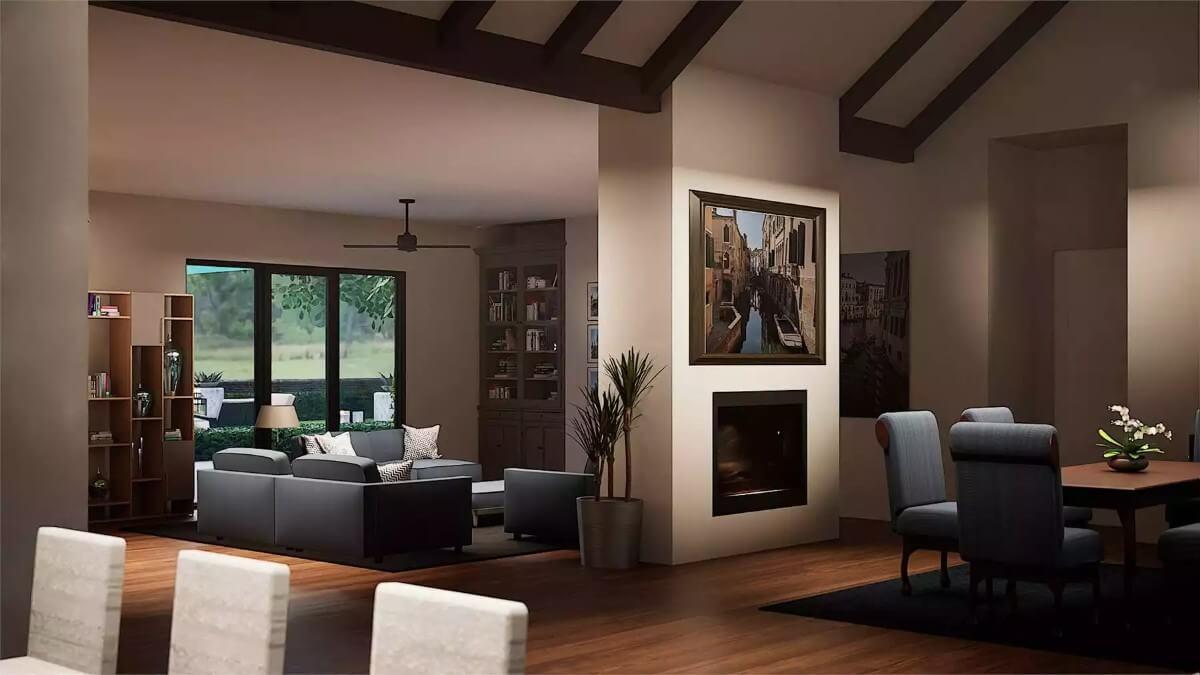
Were You Meant
to Live In?
This living space artfully combines comfort and style, with a streamlined fireplace as the central feature dividing the homely seating area and sophisticated dining room. The exposed beams overhead add a rustic charm, contrasting beautifully with the new-fashioned furnishings.
I love how the large windows invite in the undisturbed view outside, enhancing the room’s inviting atmosphere.
Discover the Dining Room’s Seamless Connection to the Outdoors
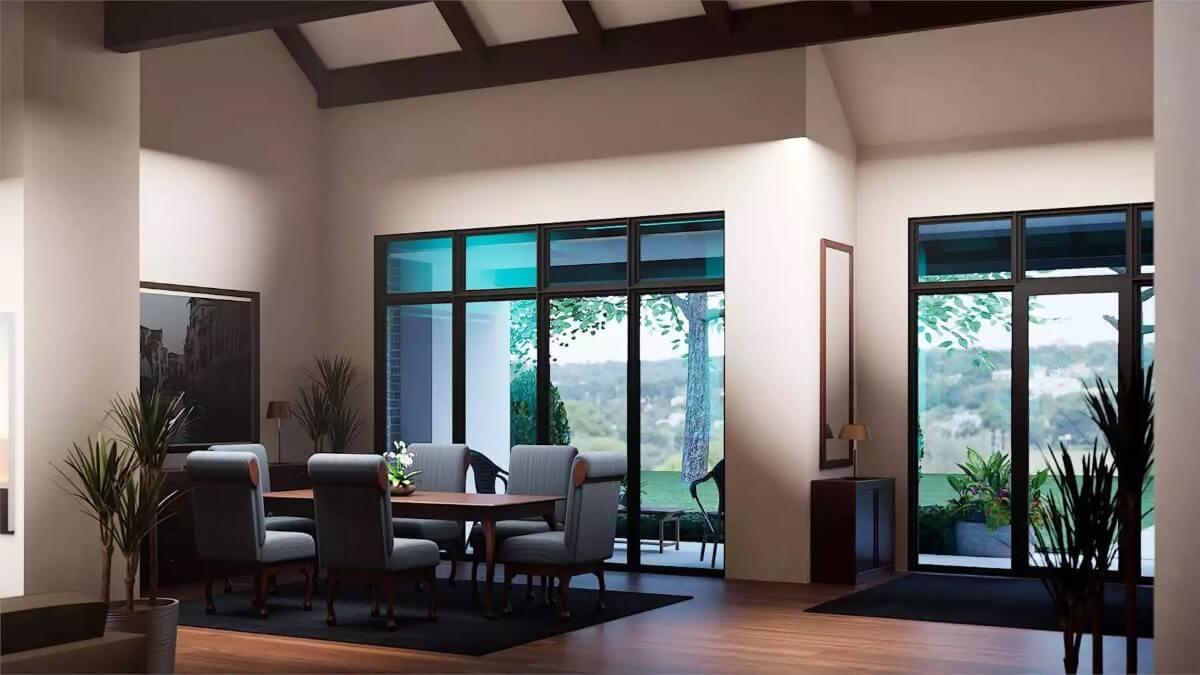
This dining room captures the essence of indoor-outdoor living with its expansive glass doors that frame a relaxing garden view. The polished, contemporary chairs paired with a solid wood table create a graceful yet comfortable setting.
I love how the exposed beams add architectural interest, enhancing the room’s warm and inviting feel.
Check Out the Chic Outdoor Living Area with a Warm Fire Pit
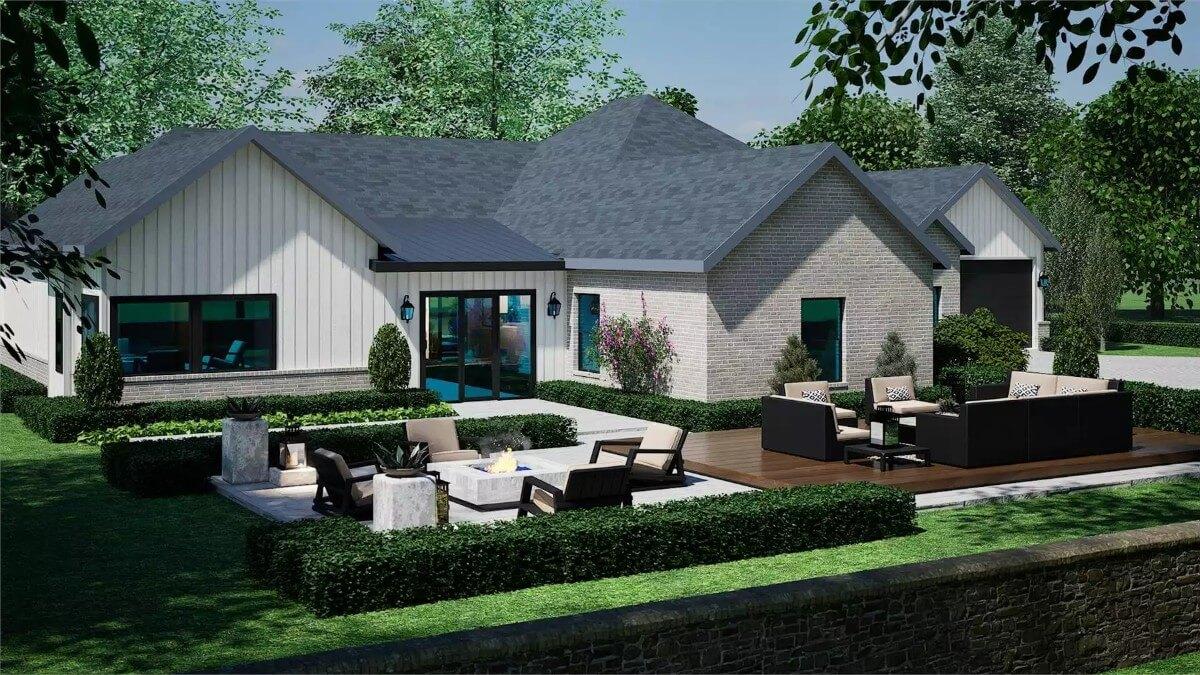
This backyard transformation features a spacious patio perfect for outdoor gatherings, centered around a smooth fire pit that adds warmth to evening soirées. The mix of new-fashioned furniture and lush greenery defines the space, creating an inviting extension of the indoor living areas.
I love how the brick and vertical siding of the house provide a tasteful backdrop, seamlessly connecting the stylish exterior with the home’s interior charm.
Source: The House Designers – Plan 9151

