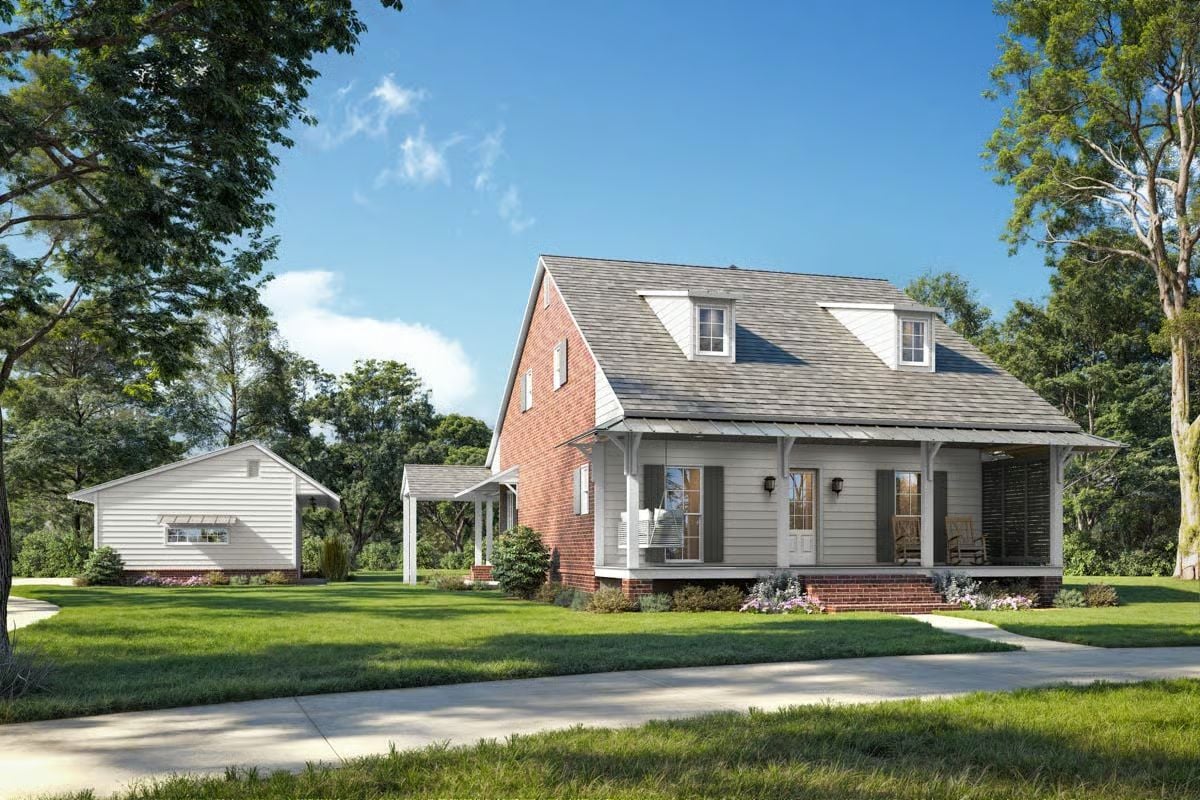
Would you like to save this?
Specifications
- Sq. Ft.: 2,535
- Bedrooms: 4
- Bathrooms: 2.5
- Stories: 2
- Garage: 3
Main Level Floor Plan
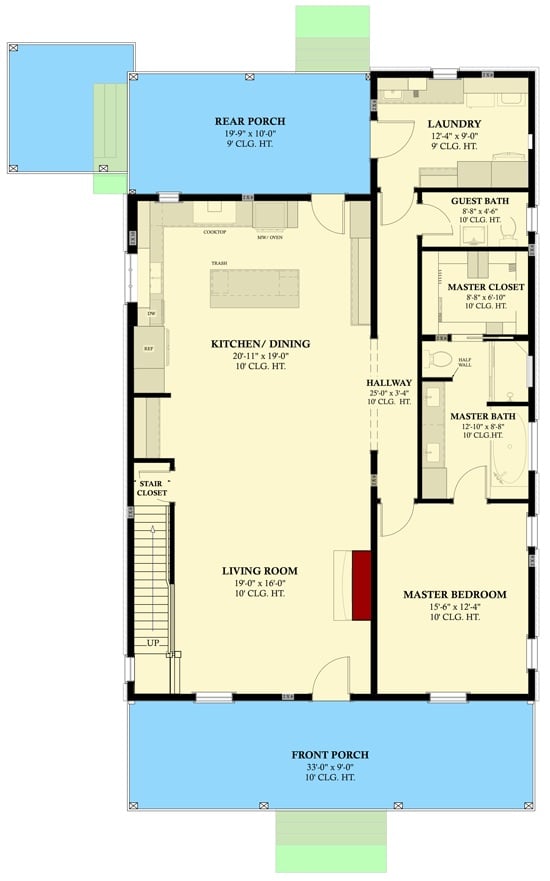
Second Level Floor Plan
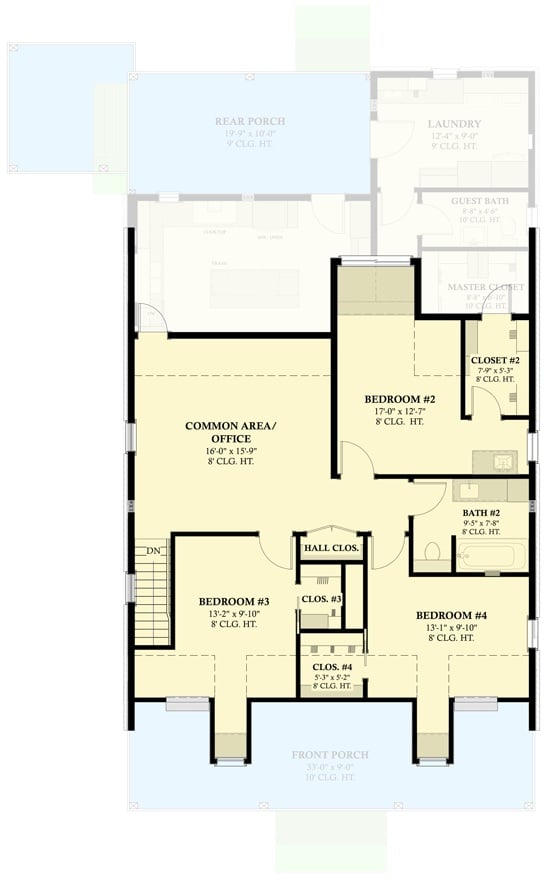
Carport
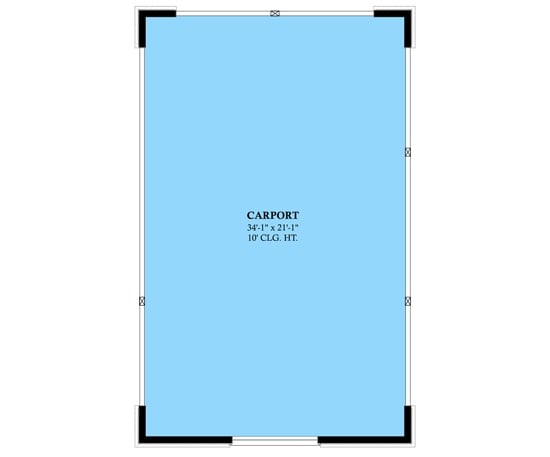
Rear View
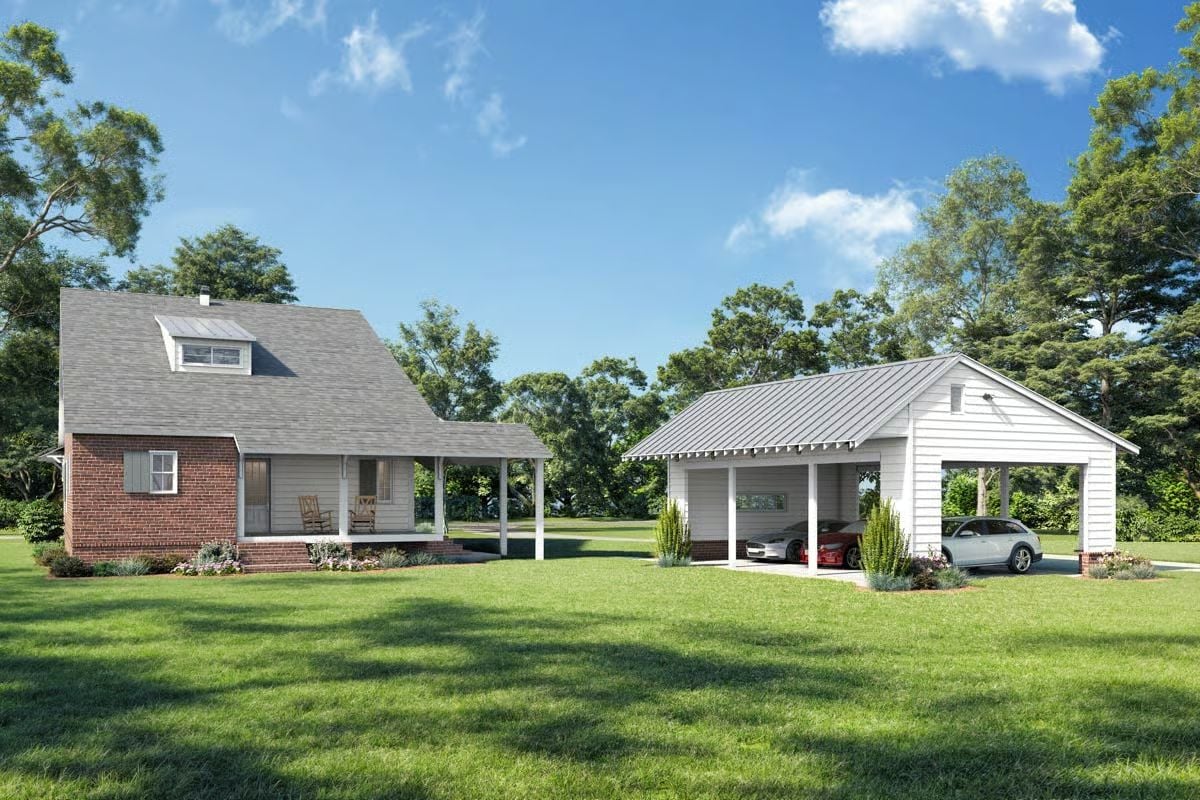
Kitchen Style?
Living Room
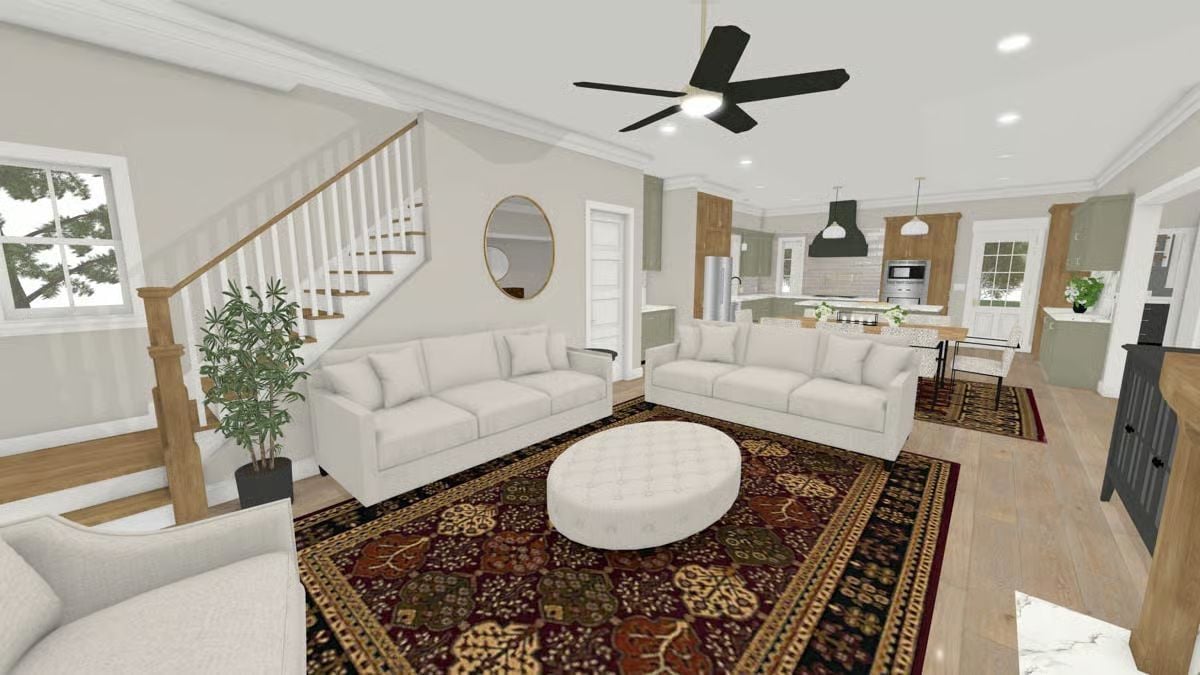
Living Room
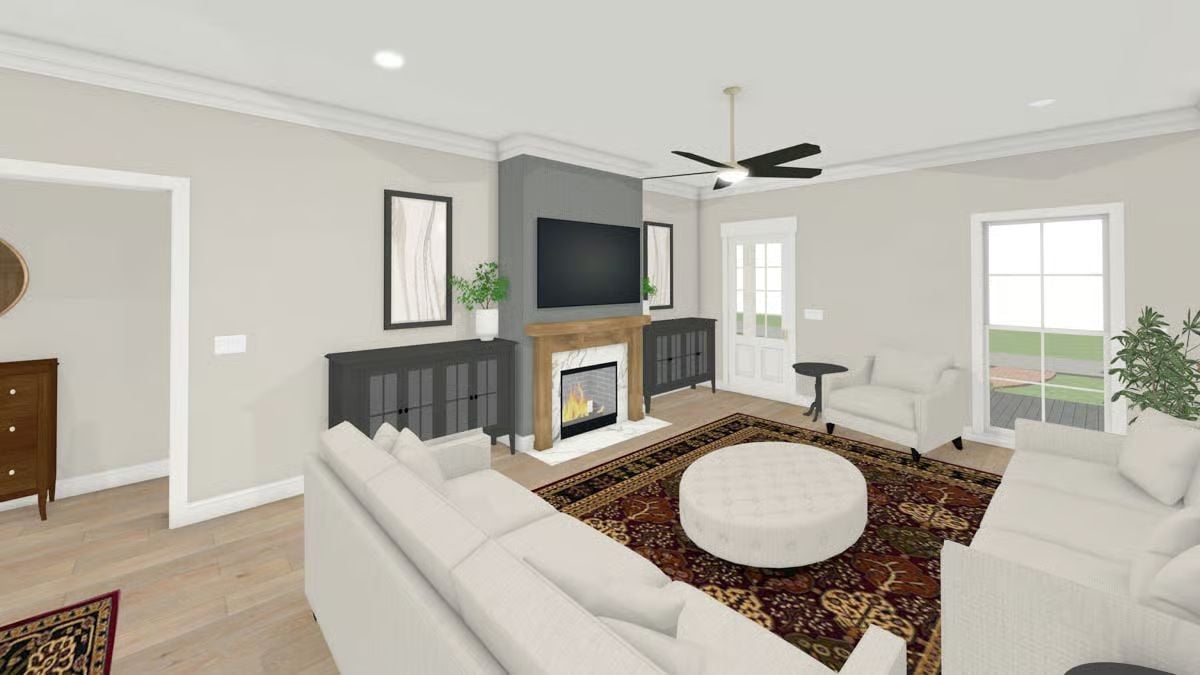
Dining Area and Kitchen
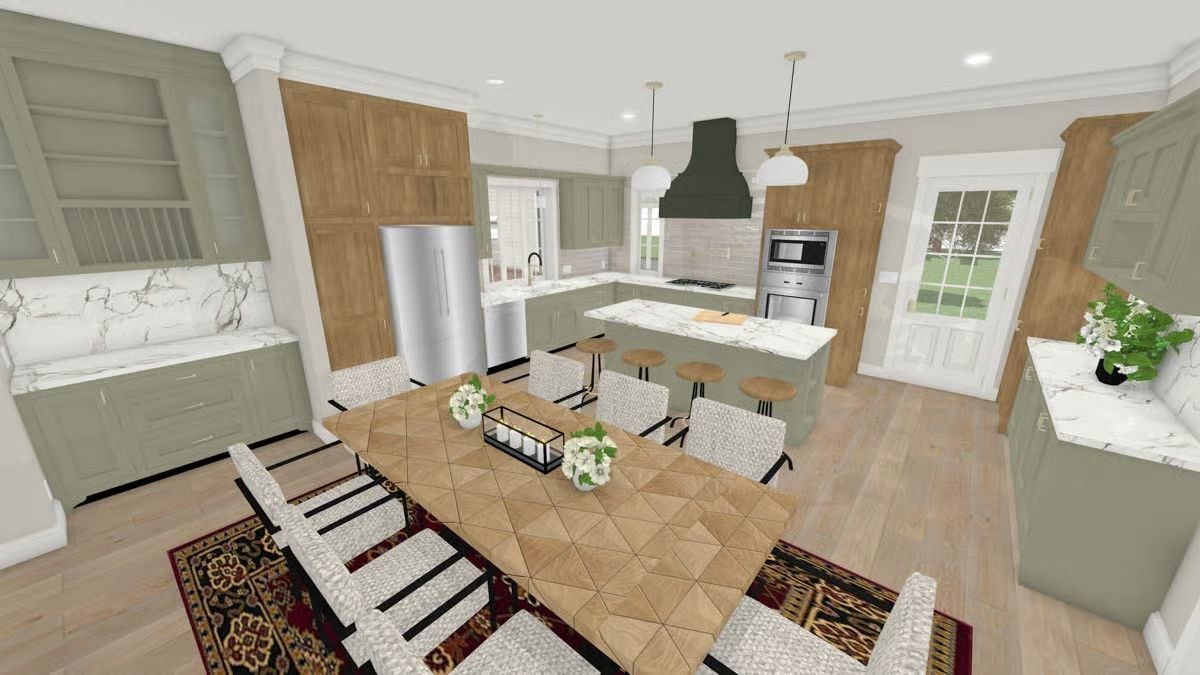
Home Stratosphere Guide
Your Personality Already Knows
How Your Home Should Feel
113 pages of room-by-room design guidance built around your actual brain, your actual habits, and the way you actually live.
You might be an ISFJ or INFP designer…
You design through feeling — your spaces are personal, comforting, and full of meaning. The guide covers your exact color palettes, room layouts, and the one mistake your type always makes.
The full guide maps all 16 types to specific rooms, palettes & furniture picks ↓
You might be an ISTJ or INTJ designer…
You crave order, function, and visual calm. The guide shows you how to create spaces that feel both serene and intentional — without ending up sterile.
The full guide maps all 16 types to specific rooms, palettes & furniture picks ↓
You might be an ENFP or ESTP designer…
You design by instinct and energy. Your home should feel alive. The guide shows you how to channel that into rooms that feel curated, not chaotic.
The full guide maps all 16 types to specific rooms, palettes & furniture picks ↓
You might be an ENTJ or ESTJ designer…
You value quality, structure, and things done right. The guide gives you the framework to build rooms that feel polished without overthinking every detail.
The full guide maps all 16 types to specific rooms, palettes & furniture picks ↓
Primary Bathroom
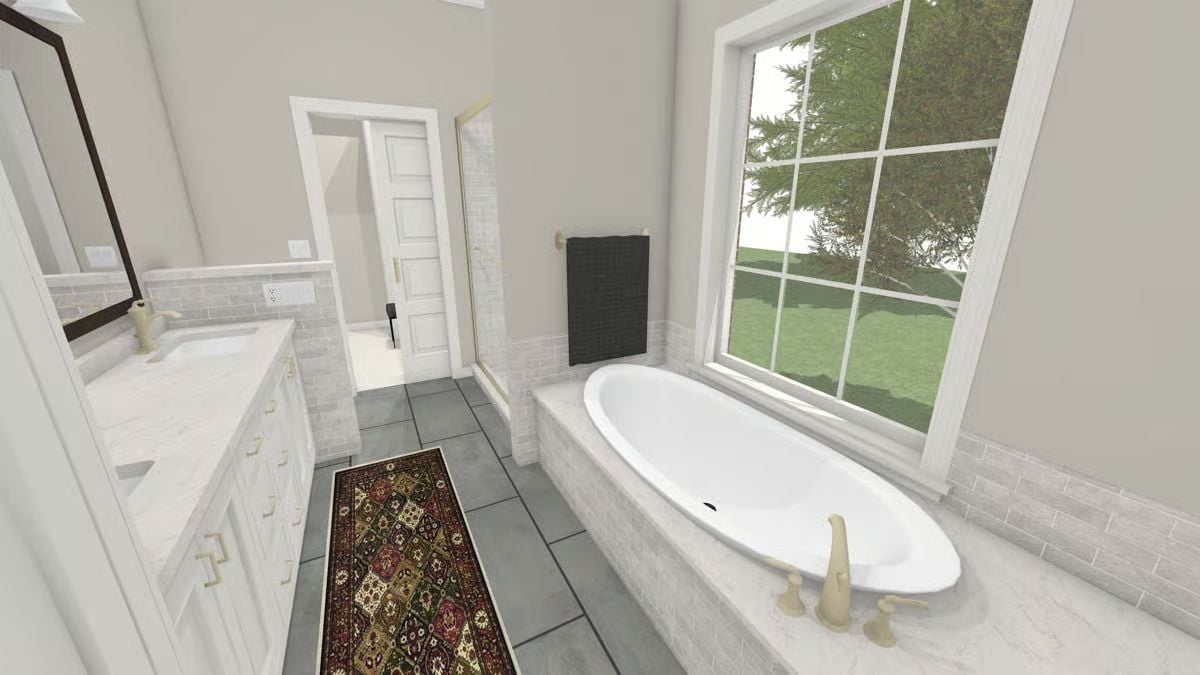
Laundry Room
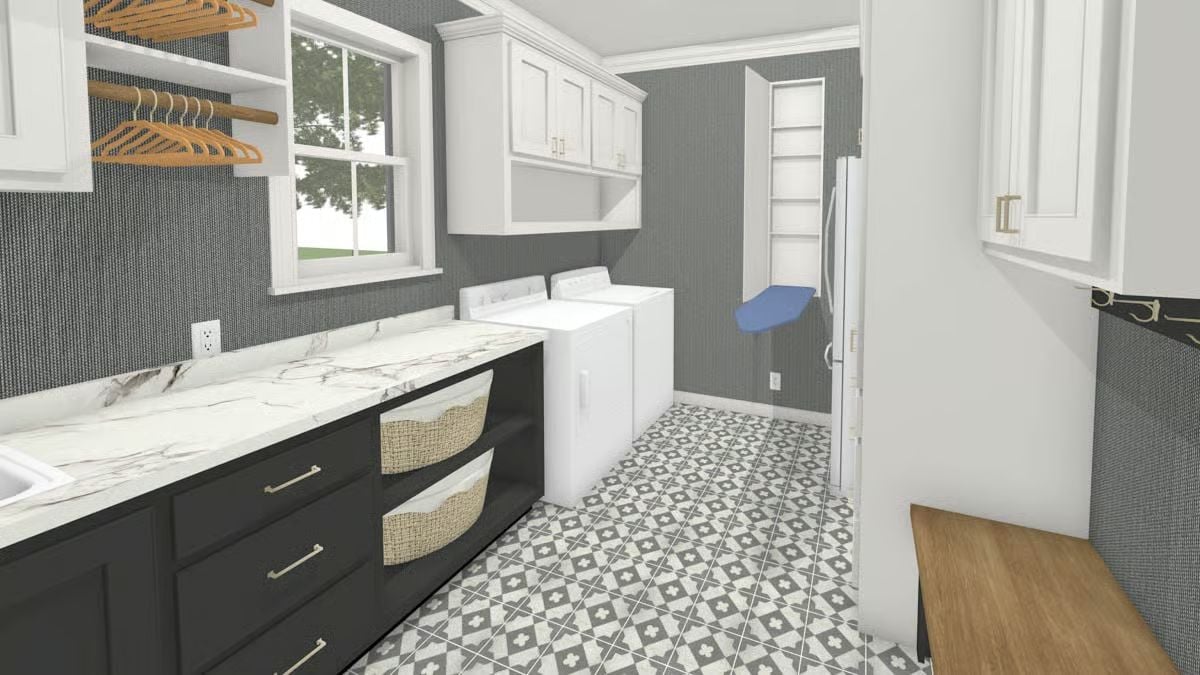
Family Room
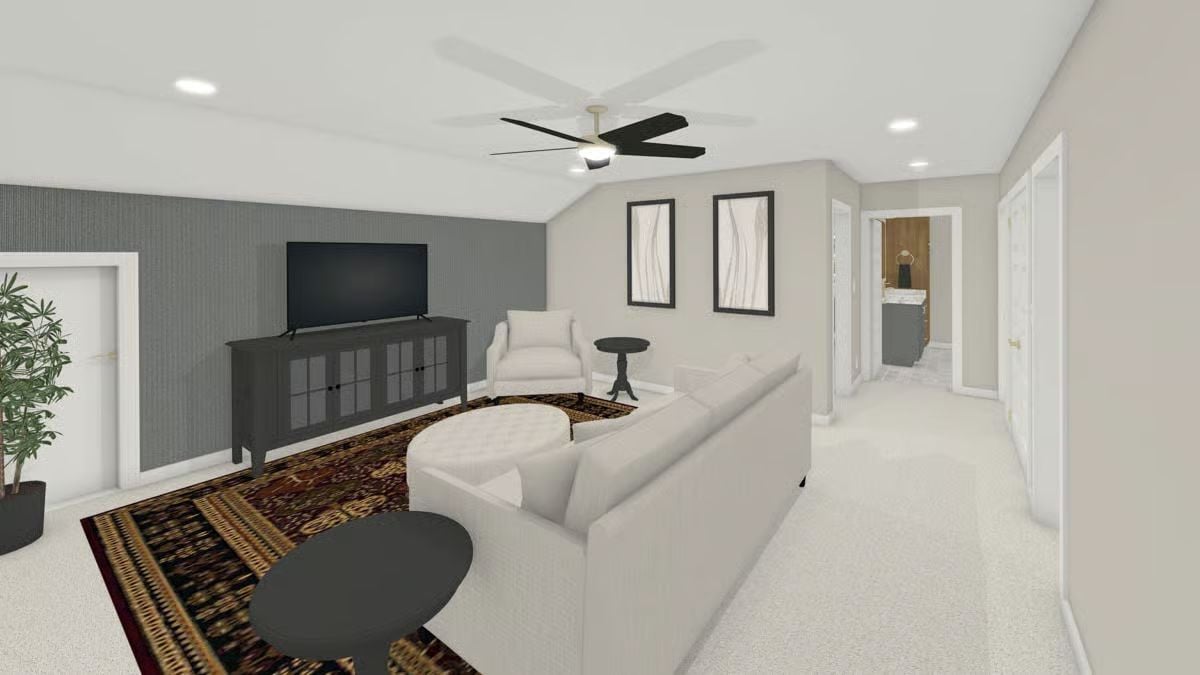
Details
This Acadian-style home blends traditional character with a layout built for comfort and function. The full-length front porch sets the tone as a welcoming entry, leading into a spacious living room with easy access to the rest of the main level.
The living room connects directly to the kitchen and dining area, creating a central gathering space with an open feel. The kitchen includes an island, generous workspace, and smooth movement into the dining area and rear porch, offering an ideal setup for daily routines and relaxed hosting.
The main level places the primary bedroom in a private corner of the home with its own bathroom and a walk-in closet just steps away. A nearby hallway leads to the laundry room and a guest bath, keeping practical tasks within easy reach without interrupting the main living spaces.
Upstairs adds flexibility with a common area that can serve as an office, lounge, or study space. Three additional bedrooms branch from this central area, each supported by shared closets and a full bath. This upper level works well for family, guests, or workspace needs.
The rear porch extends the living area outdoors, giving the home another comfortable zone for everyday use. A separate carport sits just off the main structure, providing covered parking while keeping the exterior open and uncluttered.
Pin It!
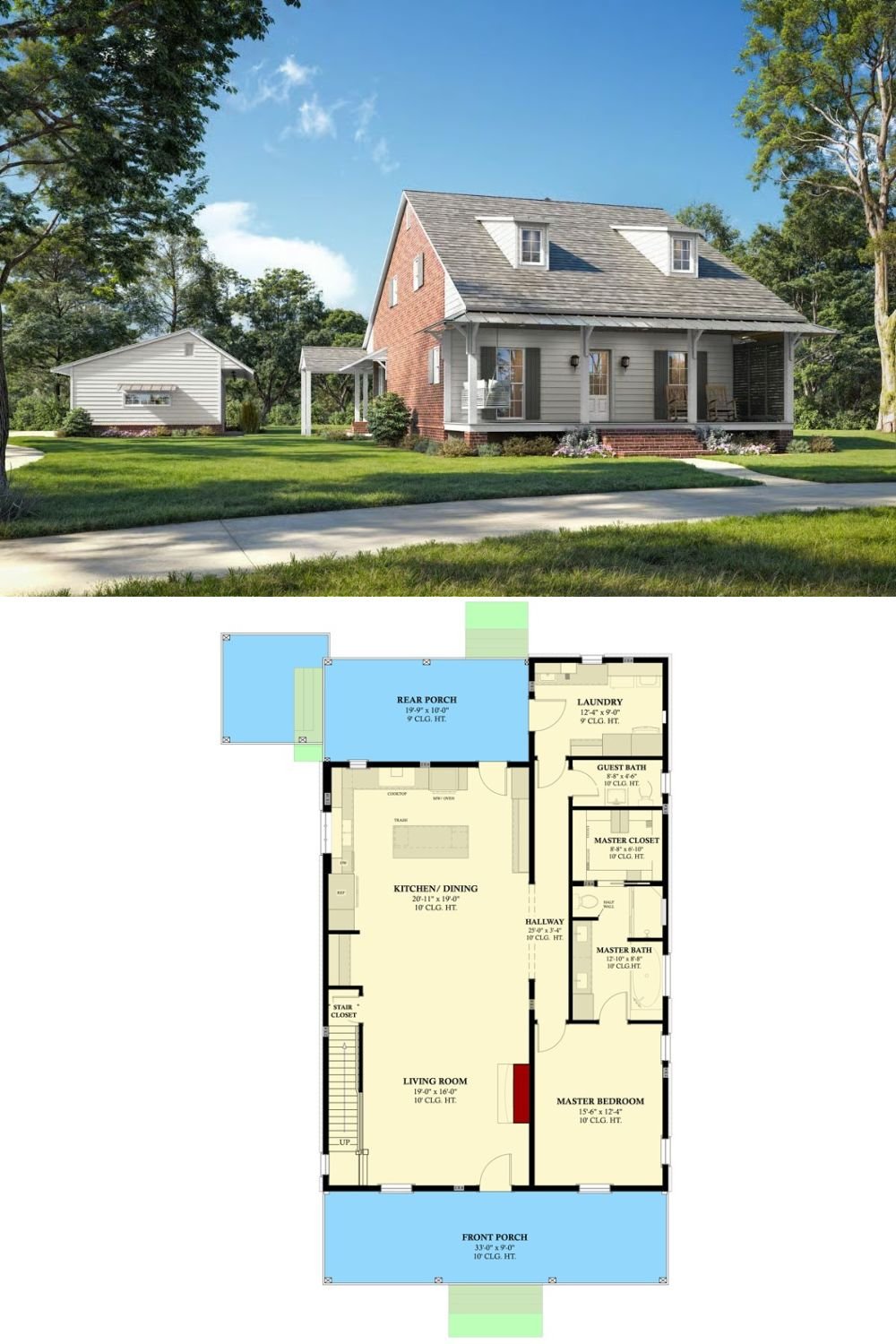
Architectural Designs Plan 774004MWK






