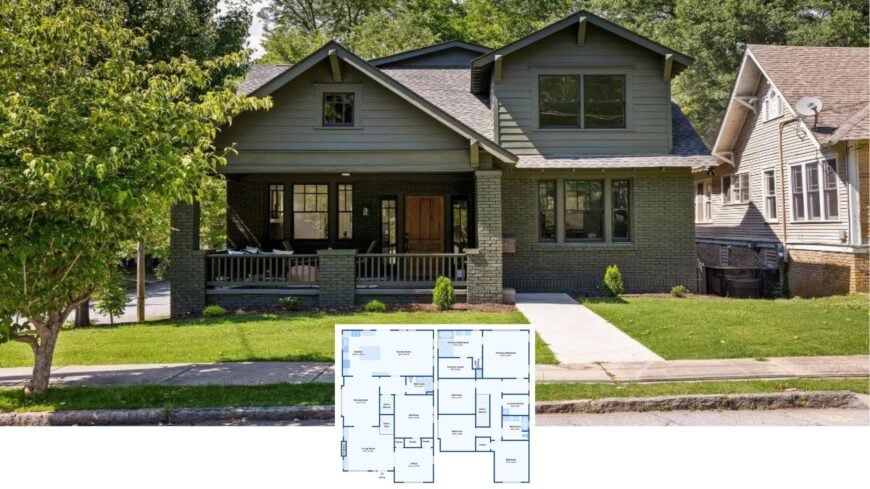
Spread across three levels and roughly 7,840 square feet, this seven-bedroom, four-bath Craftsman welcomes guests with an olive-green facade and a porch deep enough for a row of Adirondack chairs.
The main floor glides from a fireside living room into a marble-topped kitchen and dining area, while a convenient bedroom and office sit just off the entry. Upstairs, the primary suite claims its own wing, and two additional bedrooms share a hall bath and quick access to the laundry.
The lower level features a laid-back family room and two further bedrooms, providing flexible space without compromising the home’s warm, collected character.
Craftsman Charm with a Spacious Front Porch
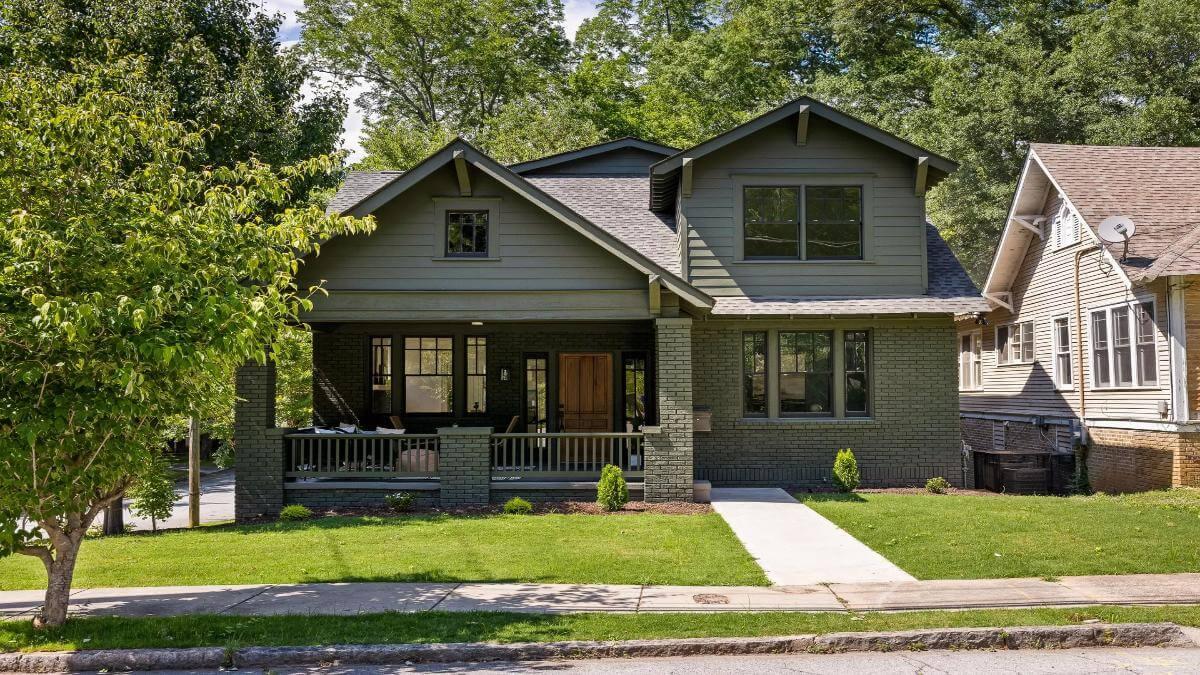
Every detail—from tapered porch columns and exposed rafters to built-in shelving—speaks Craftsman through and through, refreshed with lighter finishes and generous glazing.
Expect thoughtful millwork, handy nooks, and an effortless bond between the sun-splashed interiors and the tree-lined deck out back.
Effortless Flow in This Craftsman Home Layout

The floor plan showcases a harmonious flow from the spacious living room, complete with a cozy fireplace, to the kitchen, perfect for family gatherings.
The dining room seamlessly connects to both the kitchen and family room, creating an open yet defined space. The bedroom and office offer quiet retreats, highlighting the home’s thoughtful layout that accommodates both socializing and solitude.
Thoughtful Layout in the Craftsman Upper Floor
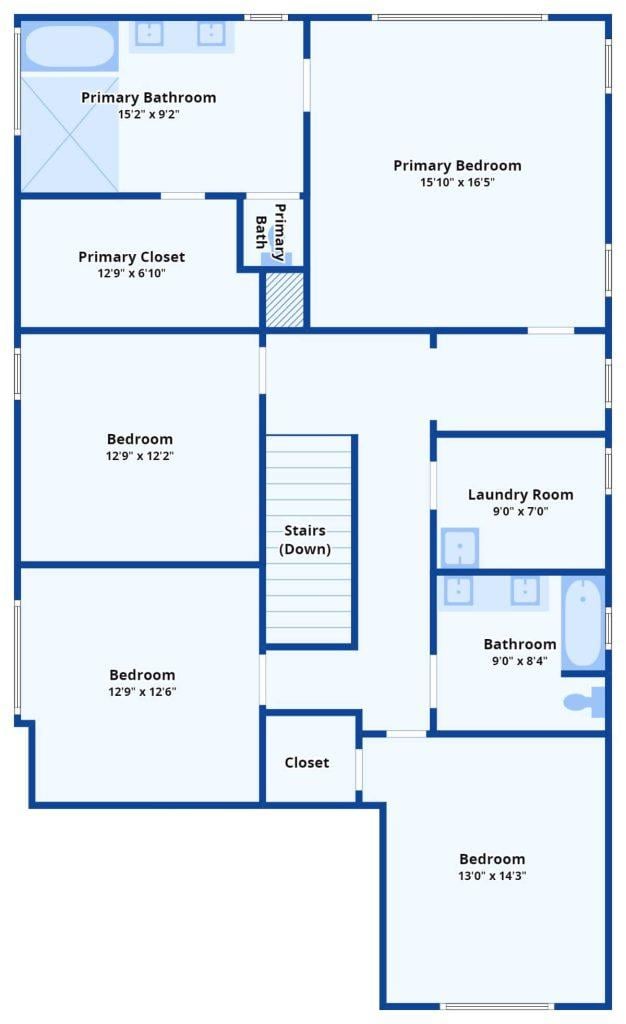
This upper floor plan emphasizes convenience and privacy with its smart design. The primary suite features a spacious bedroom, luxurious bathroom, and an ample closet, creating a serene retreat.
Additional bedrooms are thoughtfully positioned around a shared bathroom, with a dedicated laundry room enhancing the home’s functional charm.
Lower Level Features A Family Room and Versatile Layout
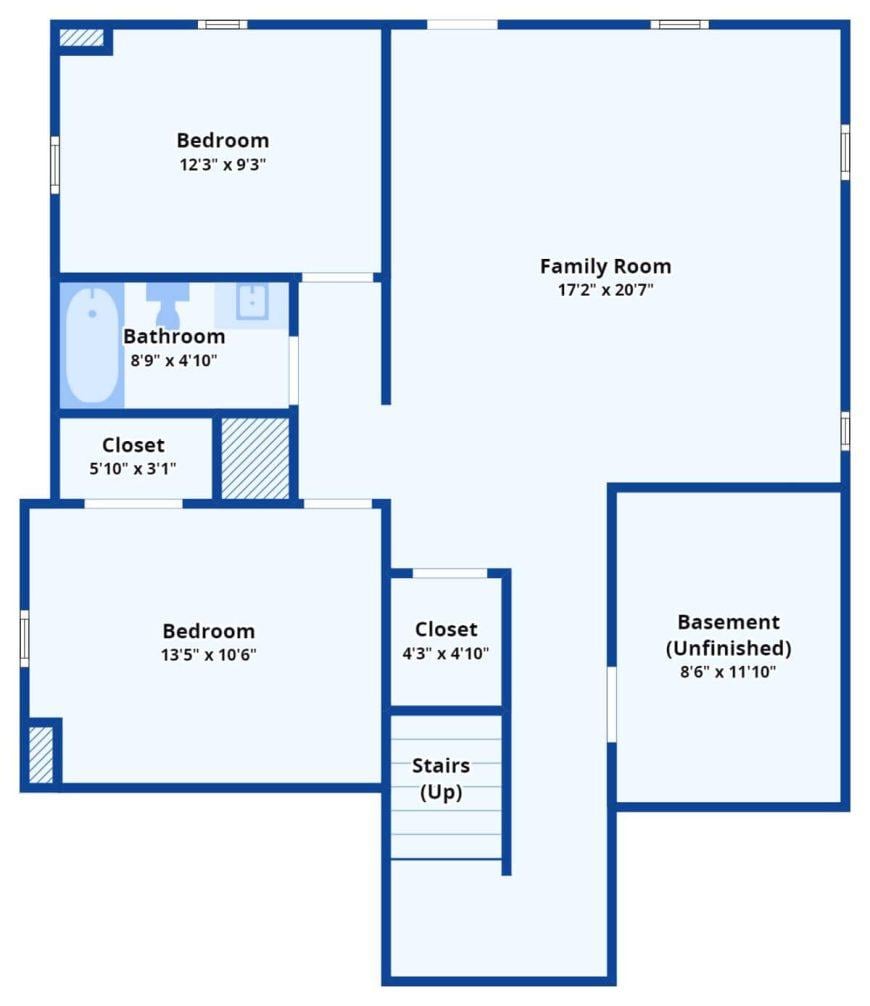
This lower-level plan centers around a spacious family room, perfect for gatherings or weekend relaxation. Two well-sized bedrooms and a bathroom offer comfort and practicality, while closets provide essential storage solutions.
The unfinished basement space presents an opportunity for future customization, adding a personal touch to this Craftsman design.
Listing agent: Tristain O’Donnell @ Engel & Völkers Atlanta – Zillow
Discover the Seamless Room Transition in This Craftsman Interior
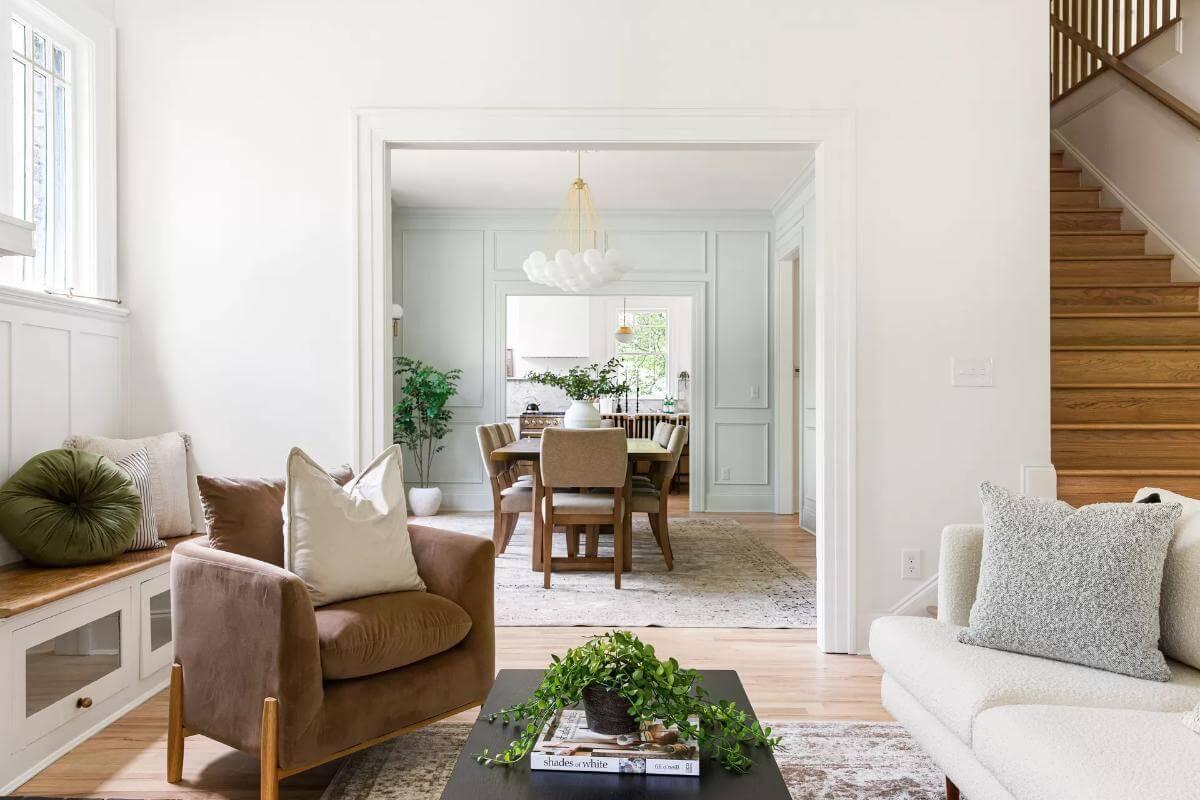
This craftsman-style interior features a seamless transition from the living area to the dining room, characterized by soft hues and clean lines.
The subtle paneling and soft light fixture in the dining room nod to traditional craftsmanship. Natural wood flooring complements the cozy seating areas, showcasing a harmonious blend of elegance and practicality.
Look at the Bold Contrast of This Craftsman Living Room Fireplace
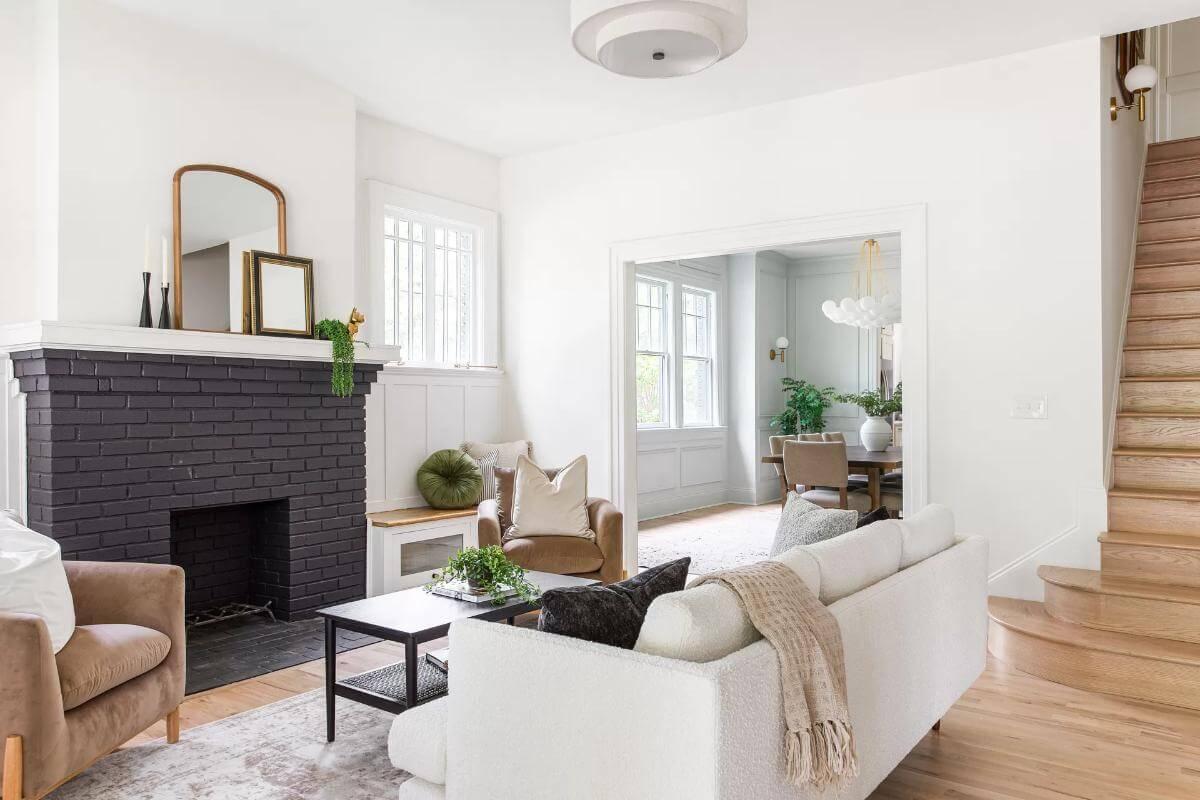
The black brick fireplace serves as a striking focal point in this bright Craftsman living room, surrounded by crisp white walls and natural wood tones.
A mix of cozy seating areas invites relaxation, while the open layout guides the eye into the dining room, enhancing the sense of flow. Thoughtful details, such as layered mirrors and greenery, add depth, echoing the home’s blend of style and function.
Step into this Craftsman Entryway with Bright Natural Light
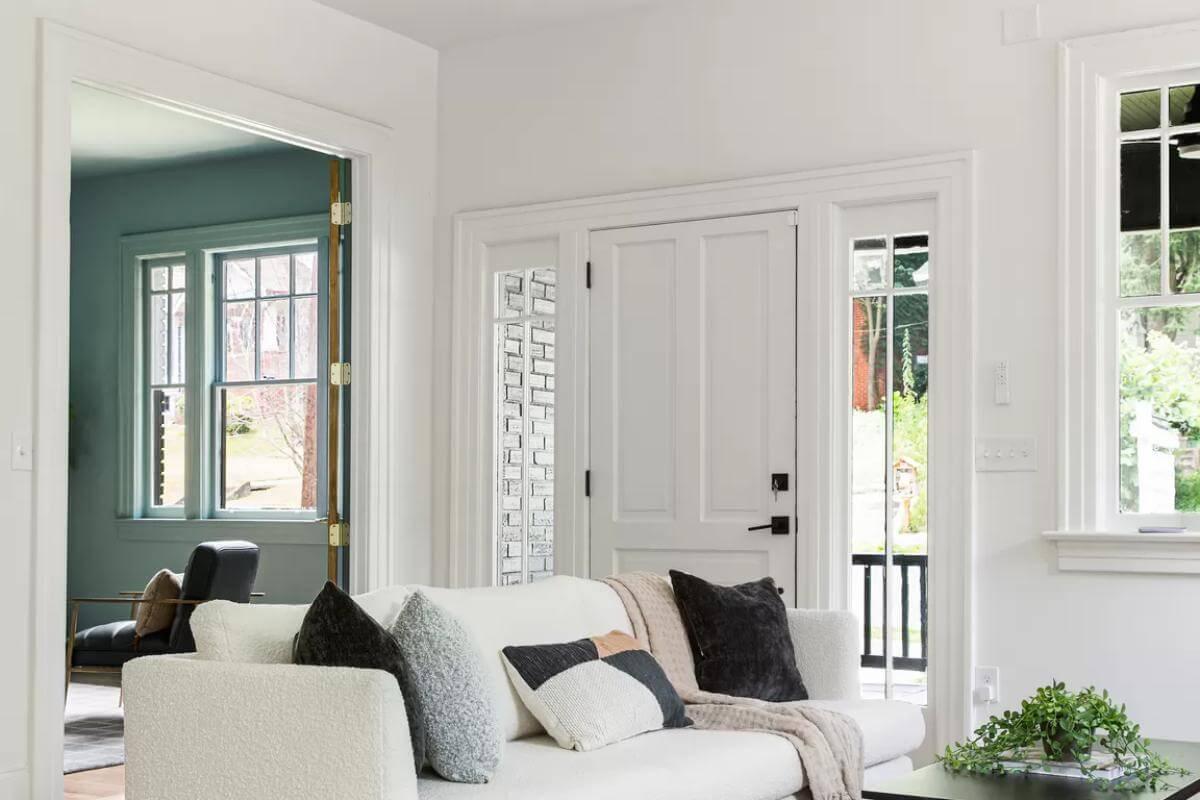
This Craftsman entryway embraces simplicity with its clean lines and abundant natural light. The white walls and door frames create a fresh backdrop, allowing the lush greenery outside to pop through large windows. A cozy seating area with textured pillows adds warmth and invites relaxation as soon as you enter.
Explore This Home Office with French Doors
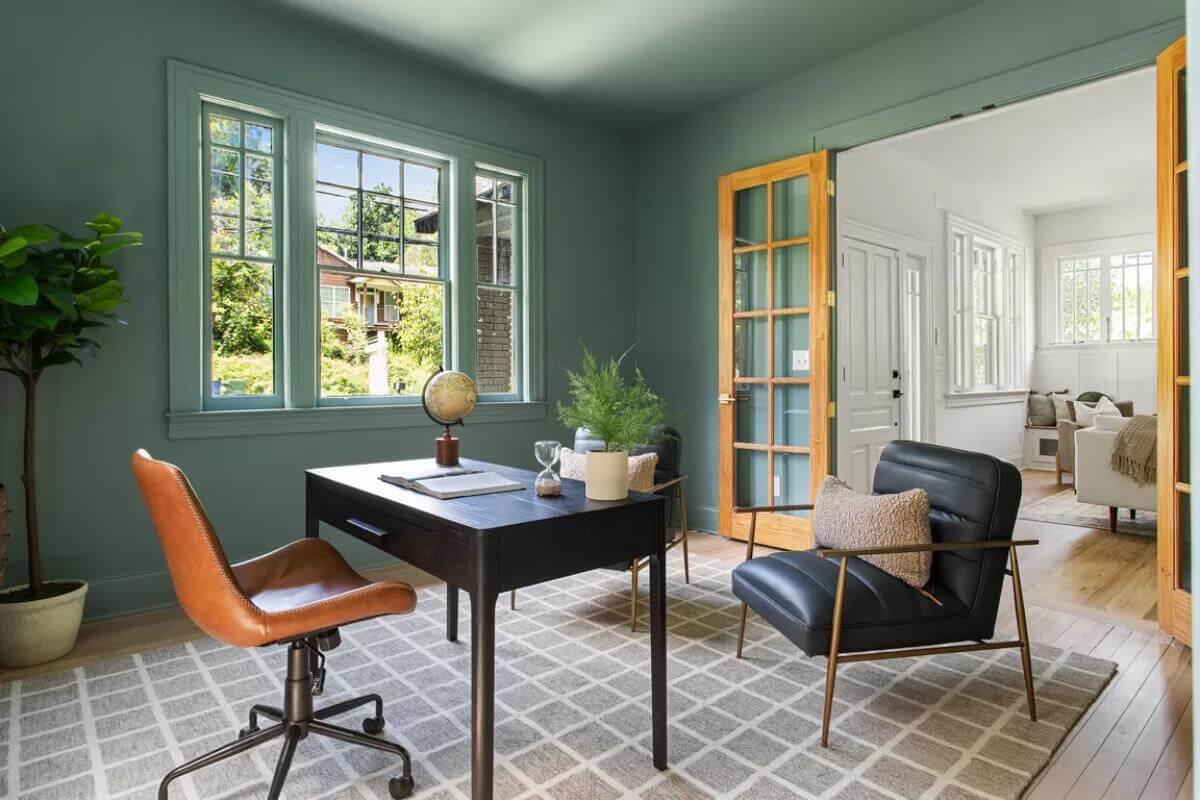
Step into this Craftsman-inspired home office, where soft green walls and ample windows create a serene workspace bathed in natural light.
French doors with wood tones connect the room to the rest of the house, highlighting the transition typical of Craftsman designs. The modern furniture and textured rug add a touch of contemporary flair, making it both functional and stylish.
Check Out This Dining Room with a Cloud-Like Chandelier
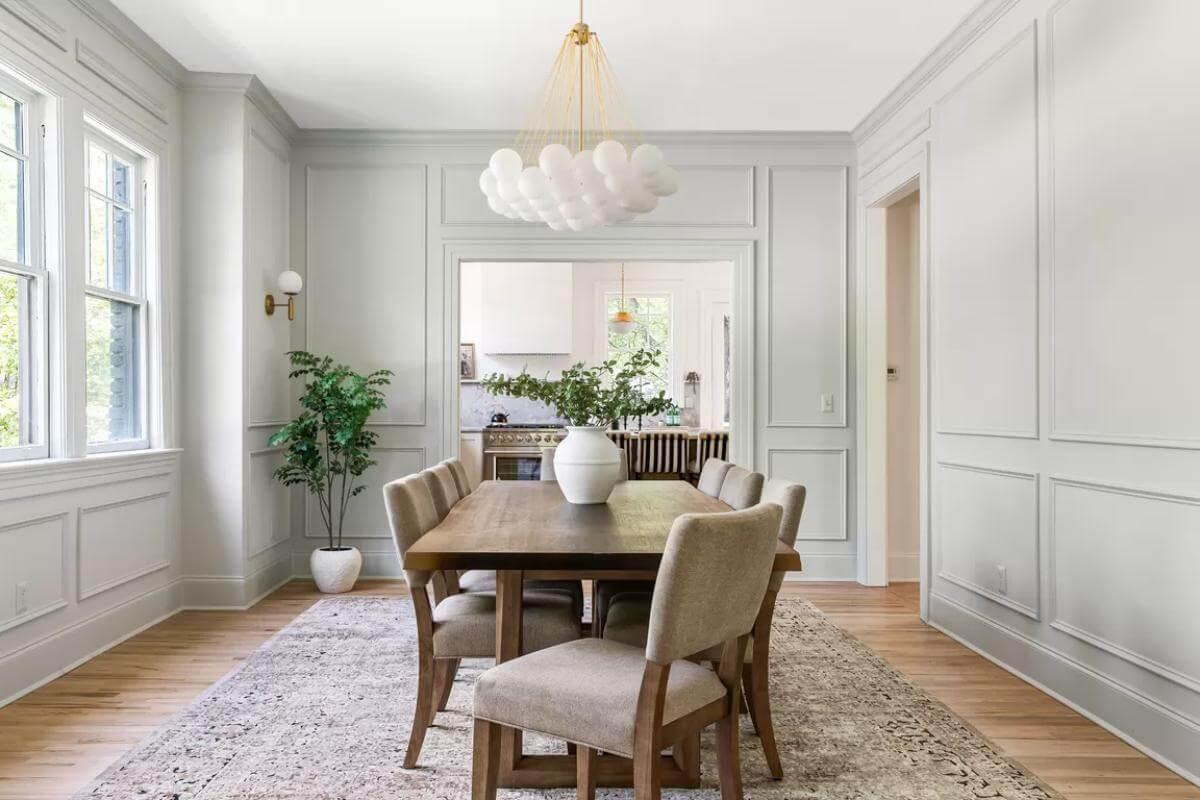
This dining room captures attention with its unique chandelier that floats like a cloud above the sleek wooden table.
Soft paneling on the walls adds a touch of traditional charm, while large windows flood the space with natural light, blending indoor and outdoor views. The neutral tones and simple lines create a serene atmosphere, perfect for gatherings.
A Craftsman Kitchen with Striped Bar Stools and Marble Accents
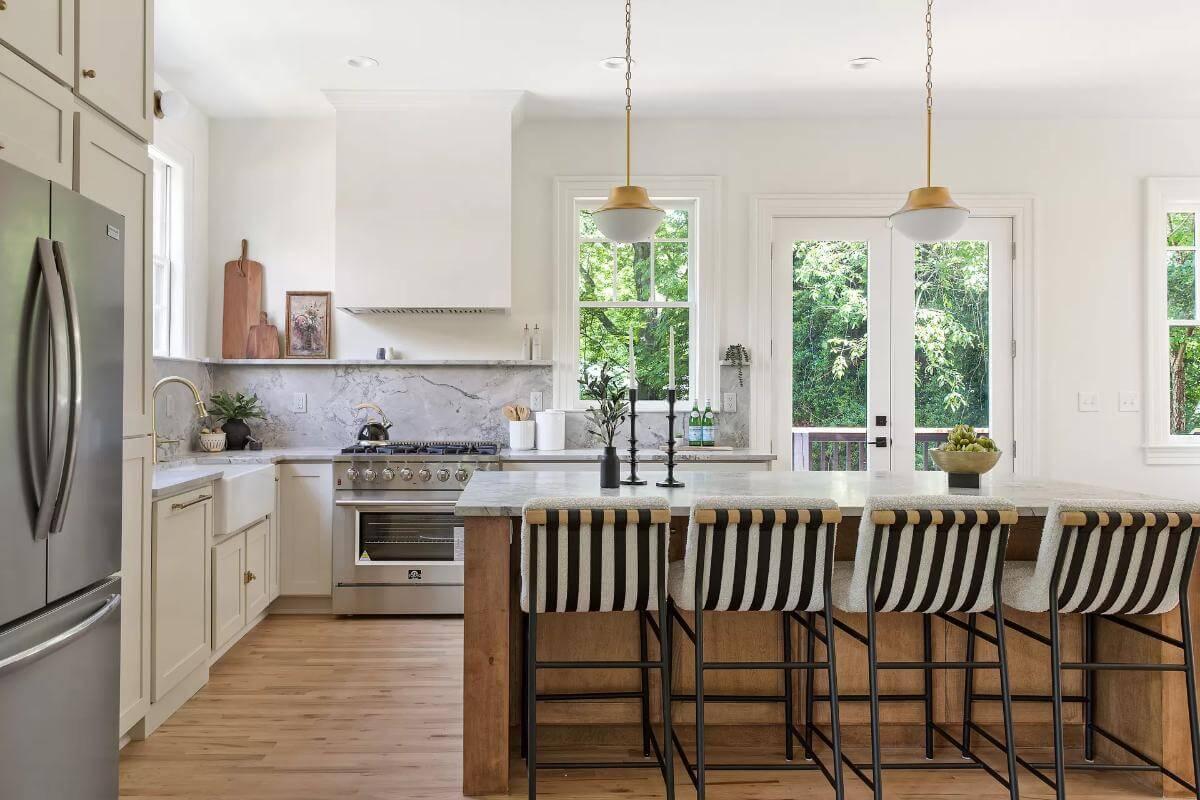
This Craftsman kitchen seamlessly blends traditional style with contemporary details, featuring striking striped bar stools that add a playful touch against the warm wood of the island.
The marble backsplash and countertops offer a contrast to the sleek stainless steel appliances and soft cabinetry. With abundant natural light streaming through French doors, the kitchen becomes an inviting space for both cooking and gathering.
Check Out This Stunning Kitchen Island with Marble Countertop
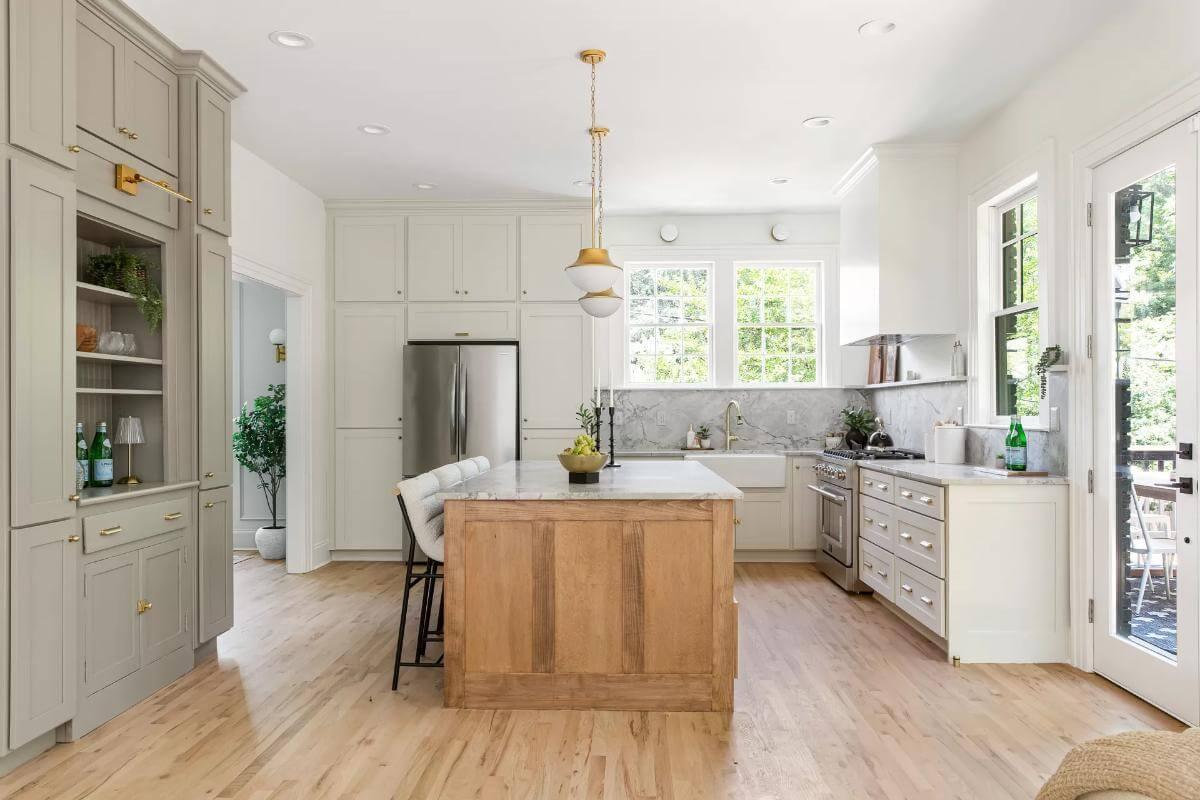
This Craftsman kitchen elegantly combines style with functionality, showcasing a central island adorned with a marble countertop.
The gray cabinetry complements the natural wood tones, while the large windows above the sink flood the space with light. A pendant light fixture adds a touch of personality, tying together the kitchen’s blend of modern and classic elements.
Look at the Natural Light in This Craftsman Kitchen and Living Space
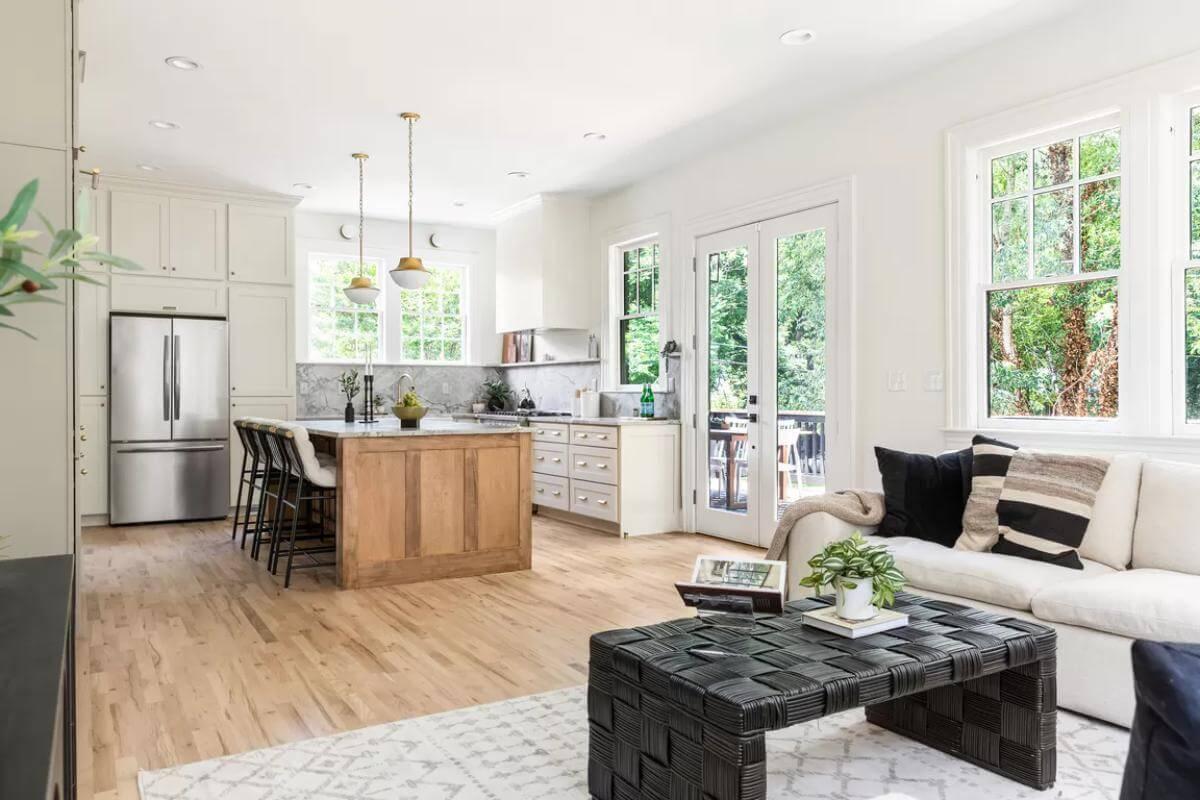
This Craftsman kitchen seamlessly blends into an open living area, bathed in natural light from expansive windows and French doors.
The kitchen features a wooden island, complemented by marble countertops and steel appliances, which craft a balance between warmth and sophistication. Cozy seating with accents invites relaxation, making it a perfect space cooking.
Check Out This Craftsman Living Room with Bold Rattan Cabinetry
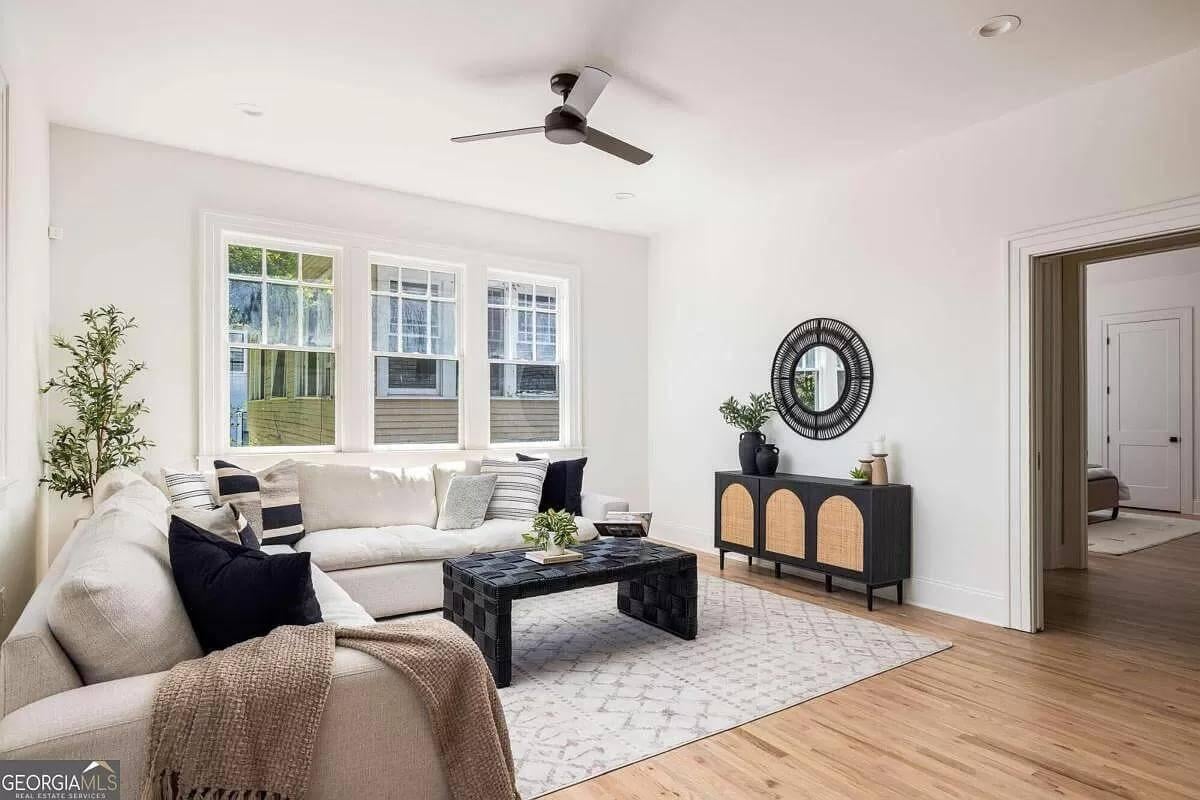
This living room showcases a harmonious blend of Craftsman charm and contemporary style, highlighted by a bold rattan-accented cabinet.
The light streaming through windows illuminates the crisp white walls and plush L-shaped sofa, creating an inviting space for relaxation. A sleek black coffee table and minimalist ceiling fan add modern touches, ensuring the room feels functional.
Captivating Bedroom Retreat with Exposed Wood Beams and Large Windows
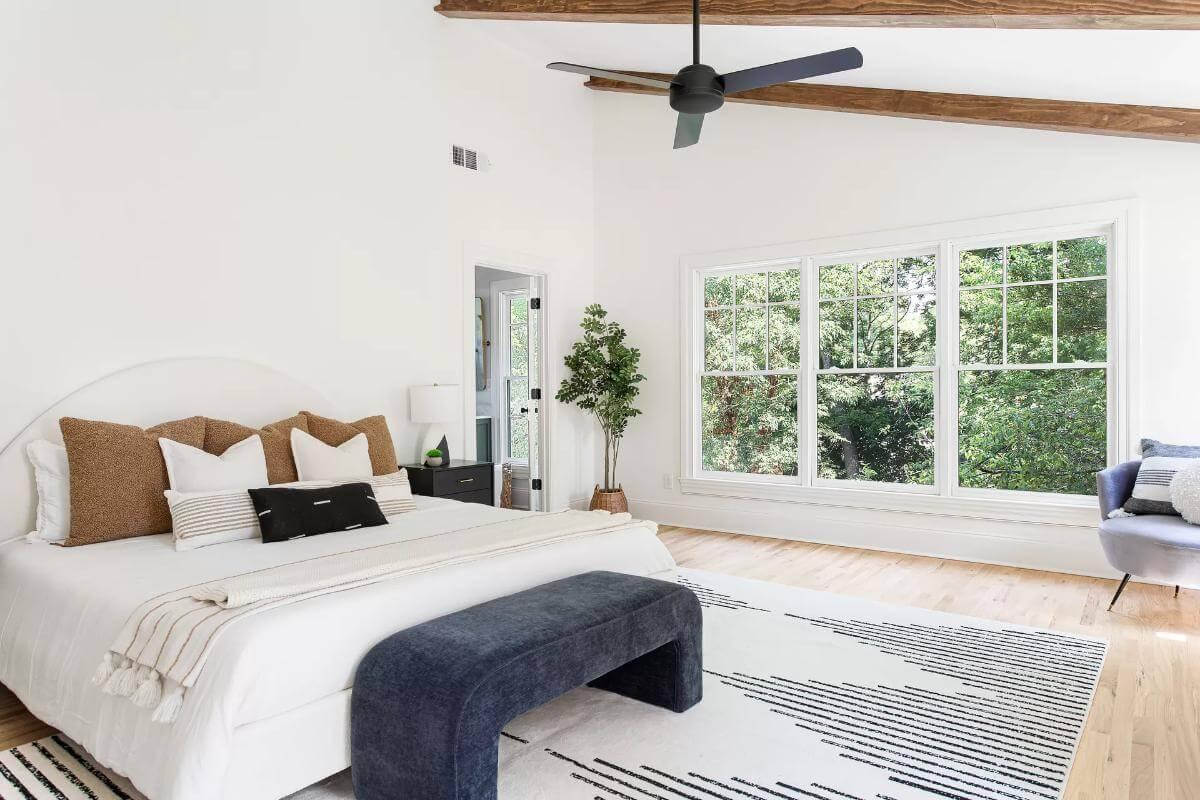
This bedroom exudes calmness with its bright white walls and striking exposed wood beams. The large windows flood the space with natural light, offering serene views of the surrounding greenery. A plush navy bench and textured throw pillows add warmth and character, crafting a serene yet inviting retreat.
Check Out the Intricate Marble Tile Work in This Spa-Like Bathroom
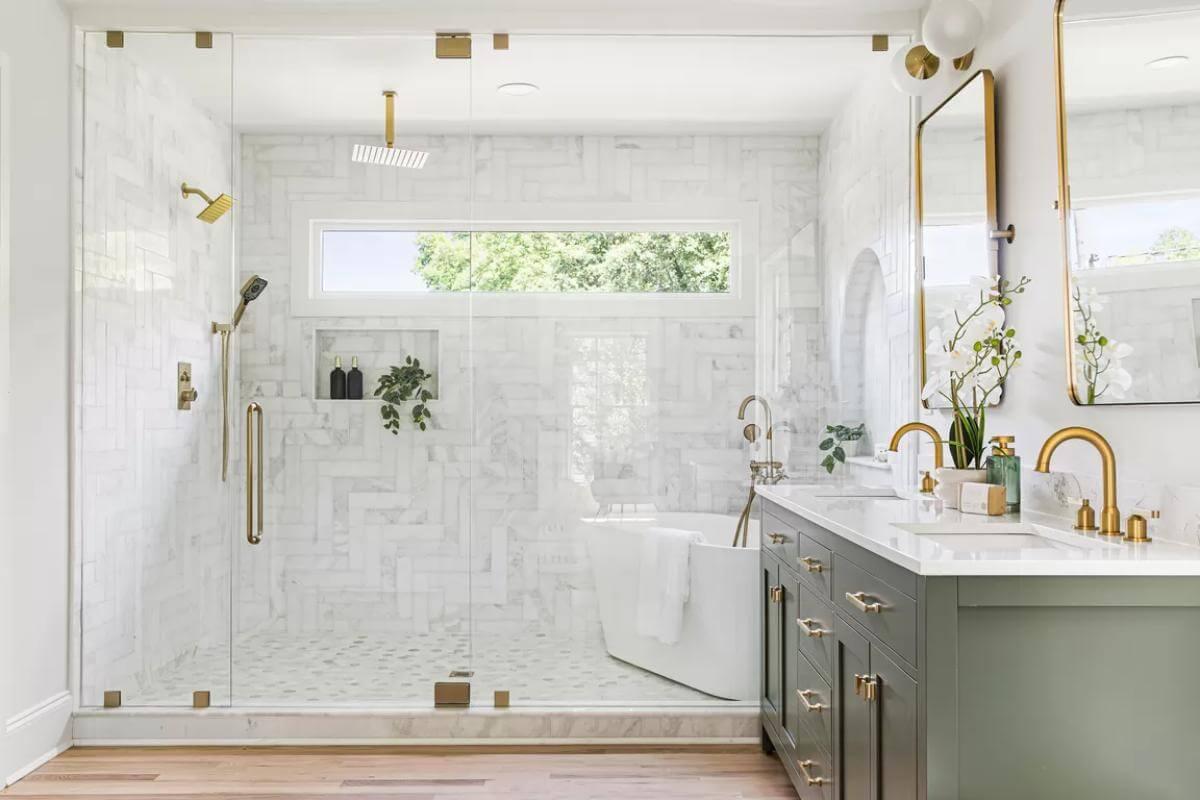
This bathroom exudes luxury with its expansive glass shower enclosure and meticulously crafted marble tile work.
Brass fixtures add a touch of warmth and elegance, contrasting beautifully with the soft gray cabinetry. A large window above the freestanding tub floods the space with natural light, creating a serene retreat for relaxation.
Casual Refinement in This Sunlit Craftsman Bedroom

This Craftsman bedroom captivates with its bright, airy atmosphere, thanks to large windows that flood the space with natural light.
The clean white walls and minimalist decor create a serene setting, while soft textures in the bedding and rug add warmth. Black nightstands provide a contemporary contrast, enhancing the room’s understated elegance.
This Craftsman Bathroom Features Classic Wainscoting and Brass Accents

Step into this Craftsman bathroom where sage wainscoting creates a calming backdrop for vintage-style elements. Brass fixtures on the mirror and sink stand out, offering a warm contrast against the soft green tones. The glass shower enclosure and light wood floors enhance the space’s airy feel, blending tradition with elegance.
Playful Kids’ Room with a Teepee Spot
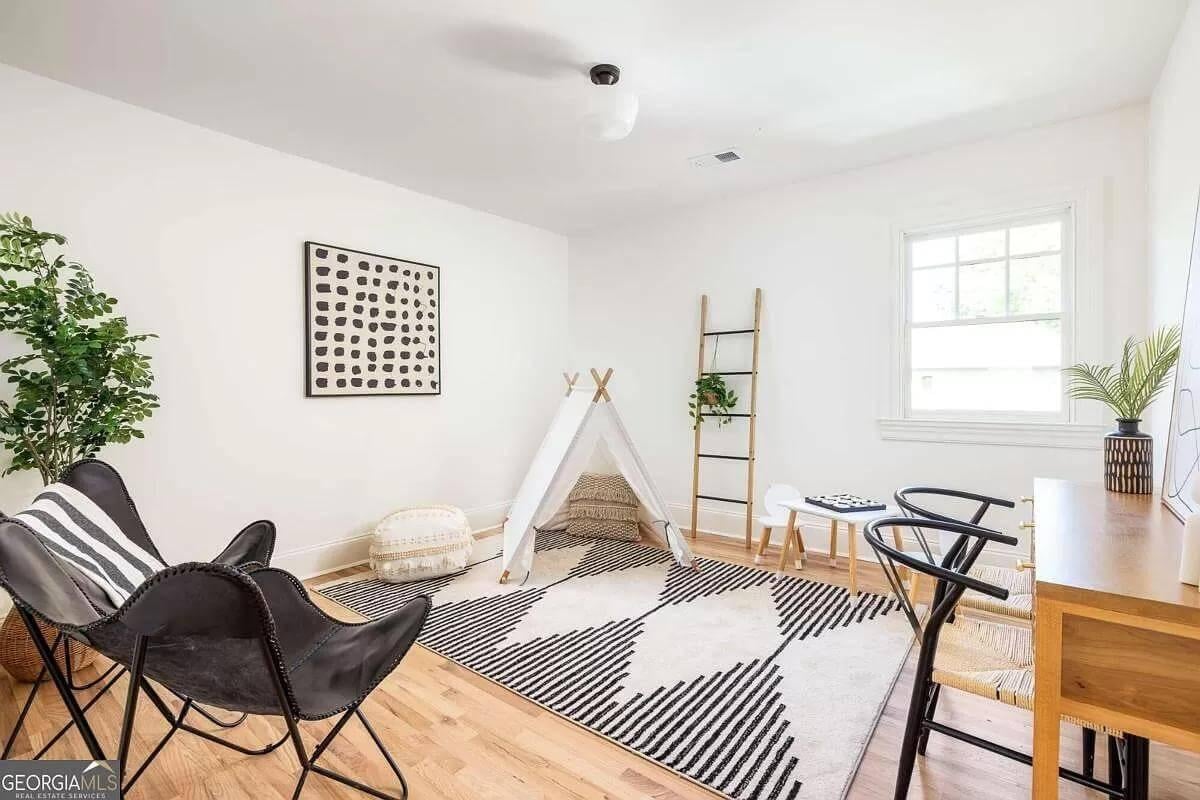
This room feels like a little adventure waiting to happen. The cozy teepee corner is perfect for quiet reading or imaginative play, and I love how it’s accented with soft cushions and a patterned rug that adds warmth and texture.
The space is bright and airy, with plenty of room to move around, and the natural elements—like the wooden ladder and potted plants—bring a calm, organic vibe. It’s a simple yet magical setup that any child would adore.
Notice the Minimalist Charm in This Living Area
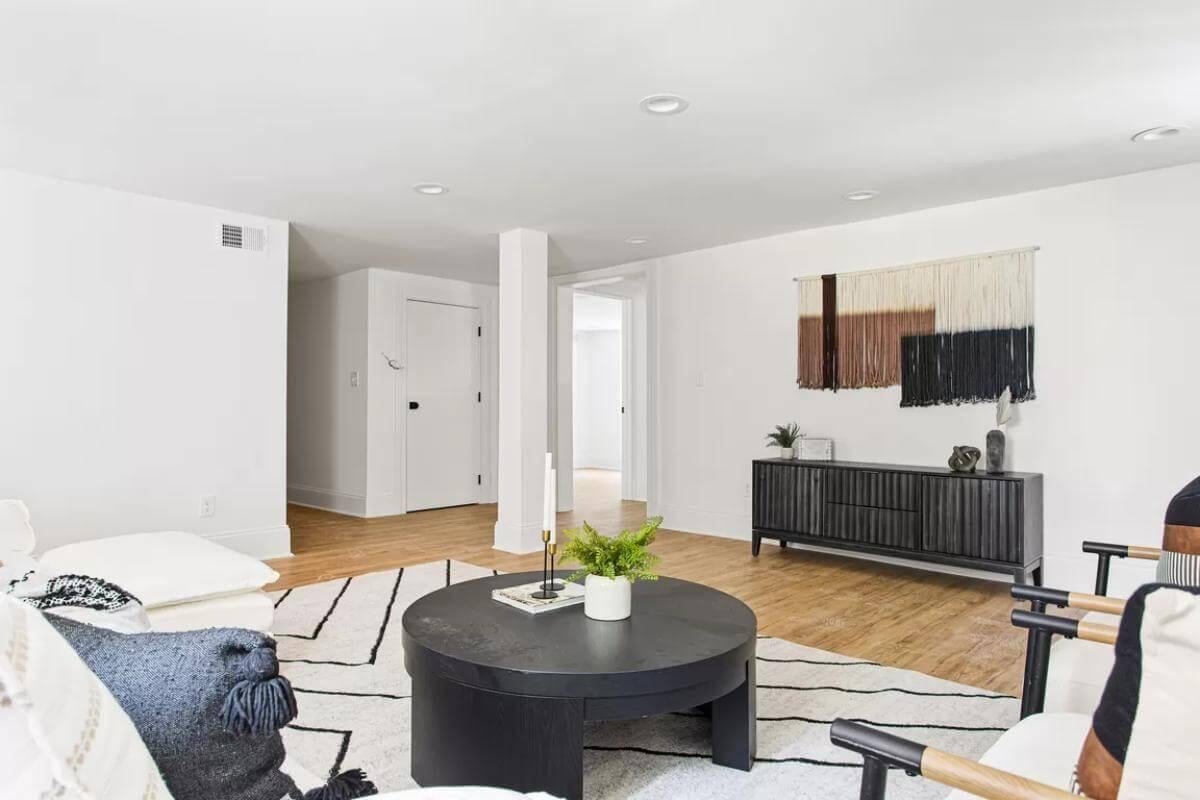
This living space embodies modern simplicity with its crisp white walls and clean lines, enhanced by a bold black coffee table and sleek console.
Natural wood flooring adds warmth, while the abstract wall art introduces a touch of artistic flair. The space invites relaxation with soft textures and neutral tones, creating a serene setting for any occasion.
Check Out This Craftsman Deck Nestled in Greenery
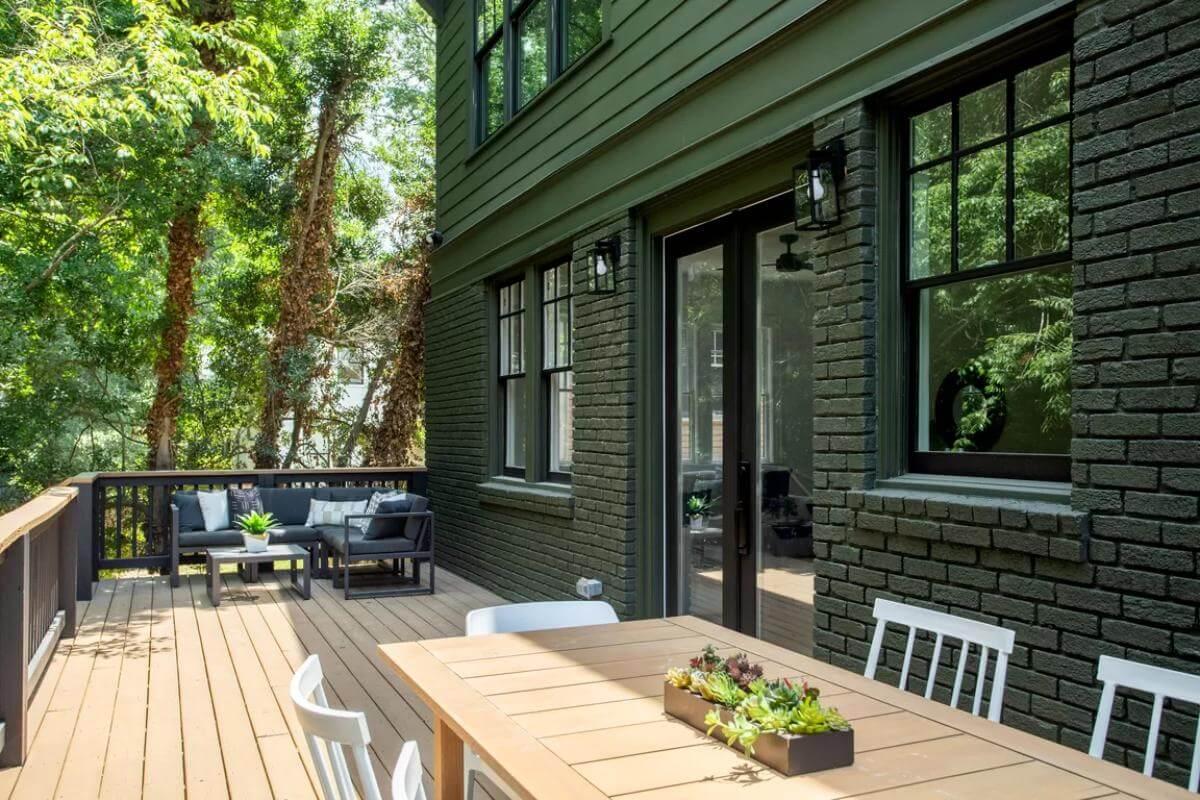
This Craftsman deck offers a tranquil outdoor retreat with its warm, natural wood flooring and dark green brick façade. The seamless transition from the indoor space through glass doors highlights the thoughtful design.
Surrounded by lush trees, the cozy seating area invites relaxation, making it a perfect spot for alfresco dining or leisurely afternoons.
Take in the Tree-Lined Serenity of This Craftsman Deck

This Craftsman home presents an elevated deck, offering a seamless indoor-outdoor transition that invites gatherings or quiet moments surrounded by nature. The muted, earthy tones of the brick and siding harmonize with the lush greenery, creating an understated elegance.
The expansive windows and French doors enhance the home’s connection to its serene surroundings, making the outdoor space an extension of the indoor living area.
Listing agent: Tristain O’Donnell @ Engel & Völkers Atlanta – Zillow






