
Would you like to save this?
Specifications:
- City: Healdsburg, CA
- Price: $3,495,000
- Bedrooms: 4
- Baths: 6
- Sq. Ft.: 4,008
- Property: 5.5 Acres
- Year built: 1990
- Additional features: Sprawling over an expansive landscape, the property includes a thriving one-acre Syrah vineyard with an additional three-plus acres primed for cultivation.
More information here from Lauren Lawson with Sotheby’s International Realty
Photos:
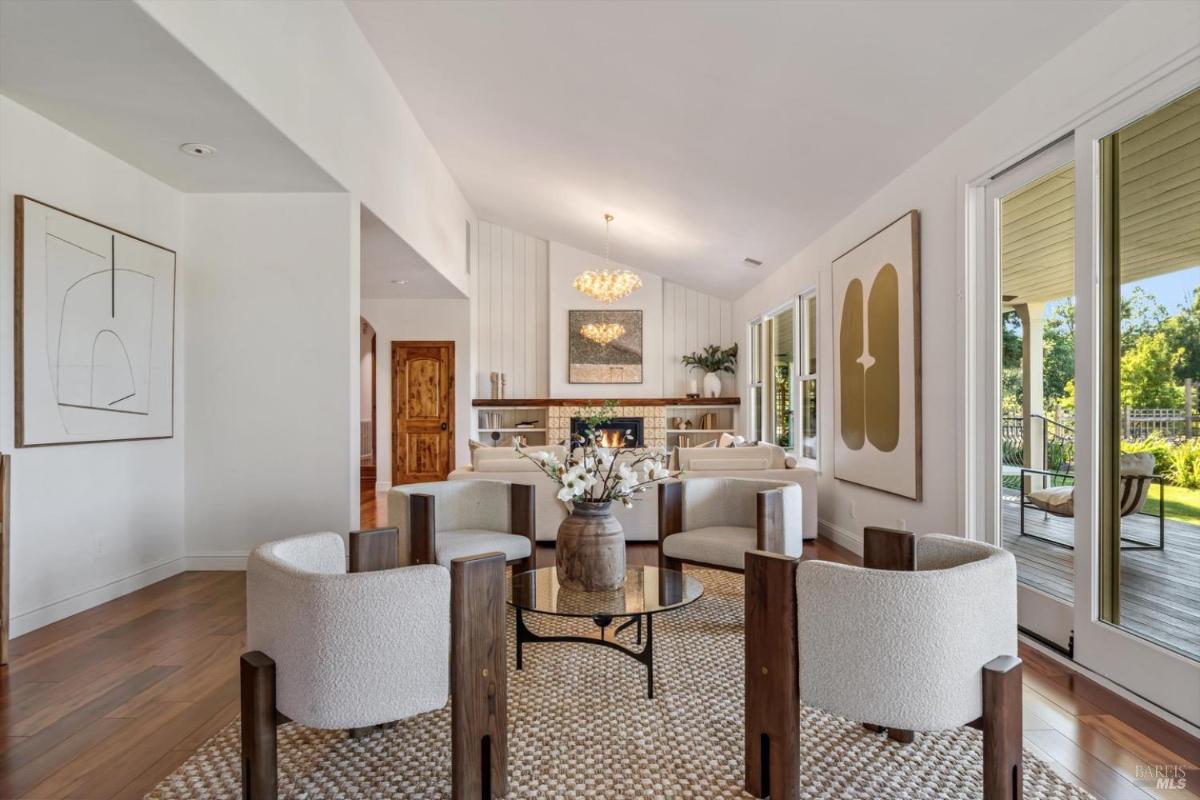
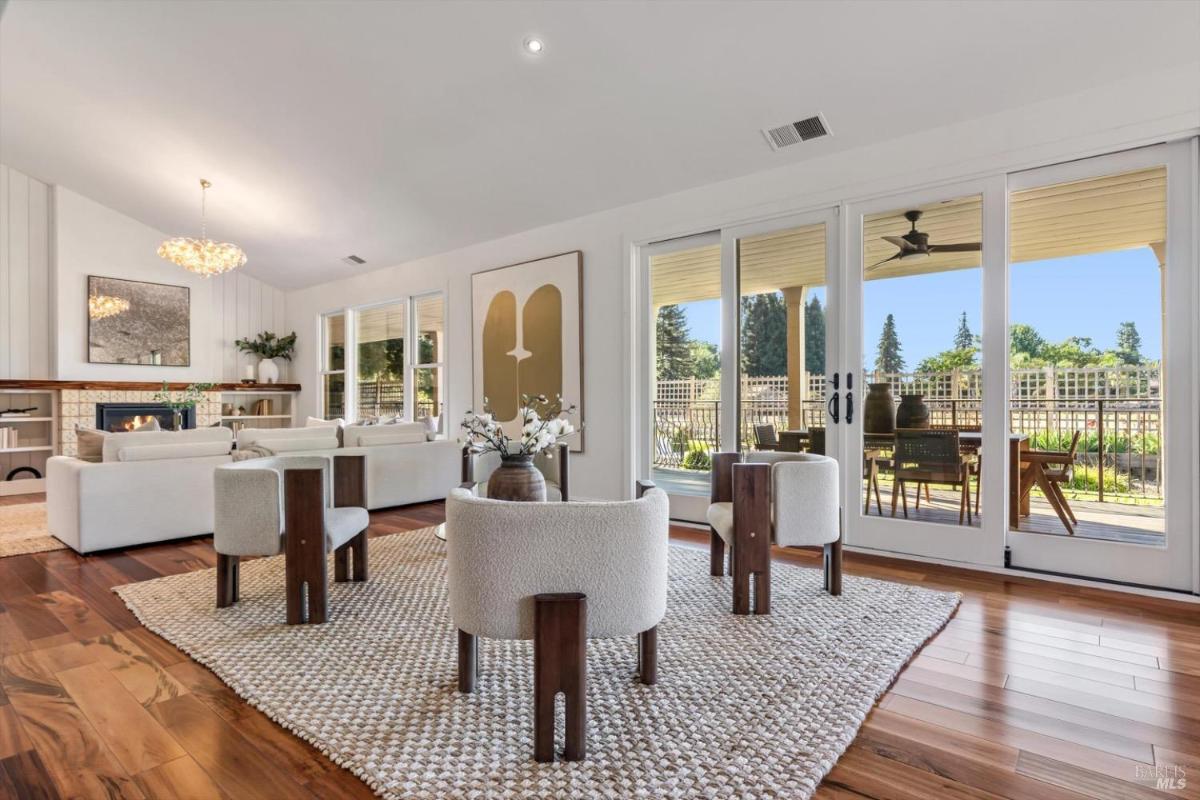
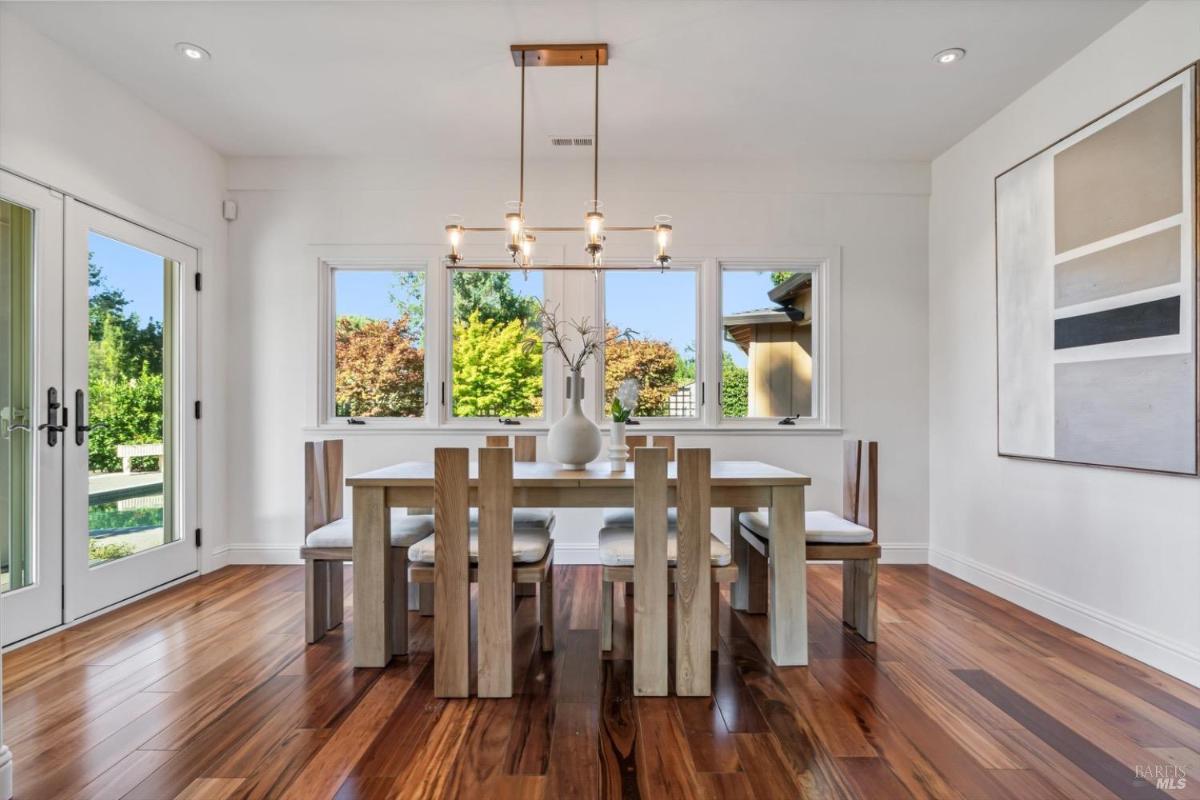
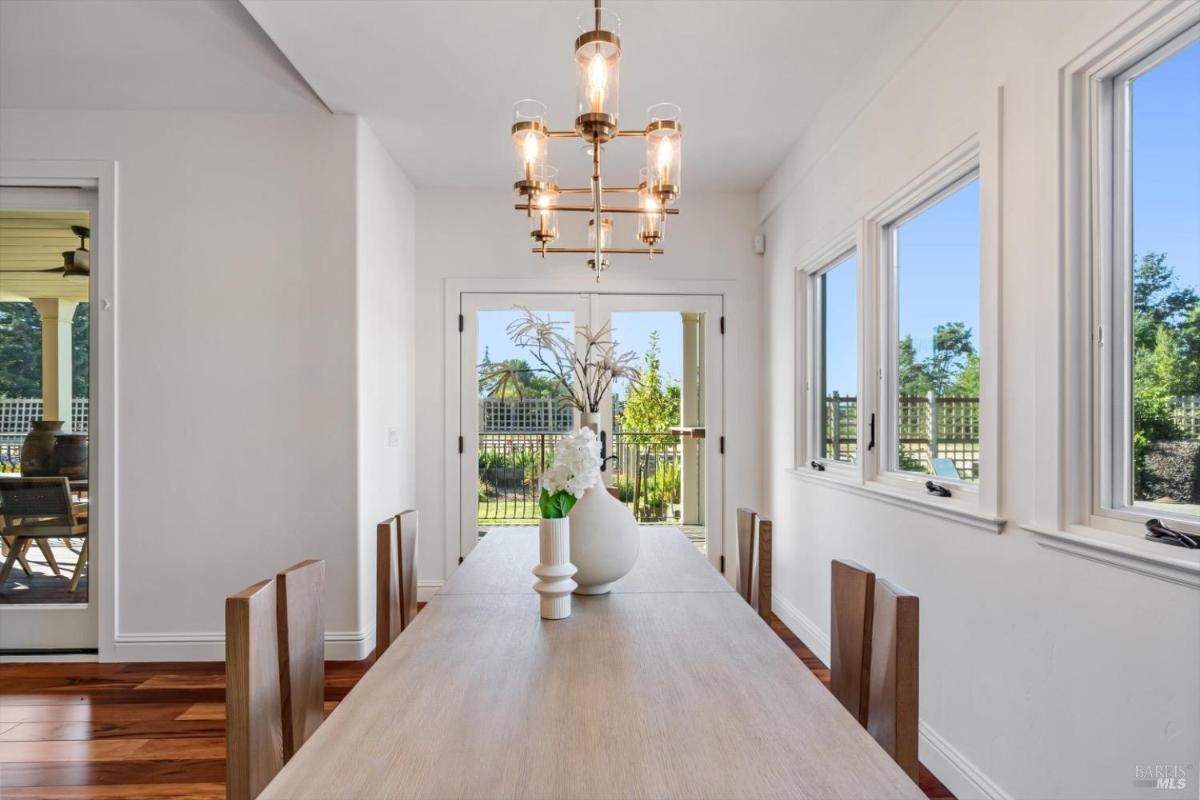
Kitchen Style?
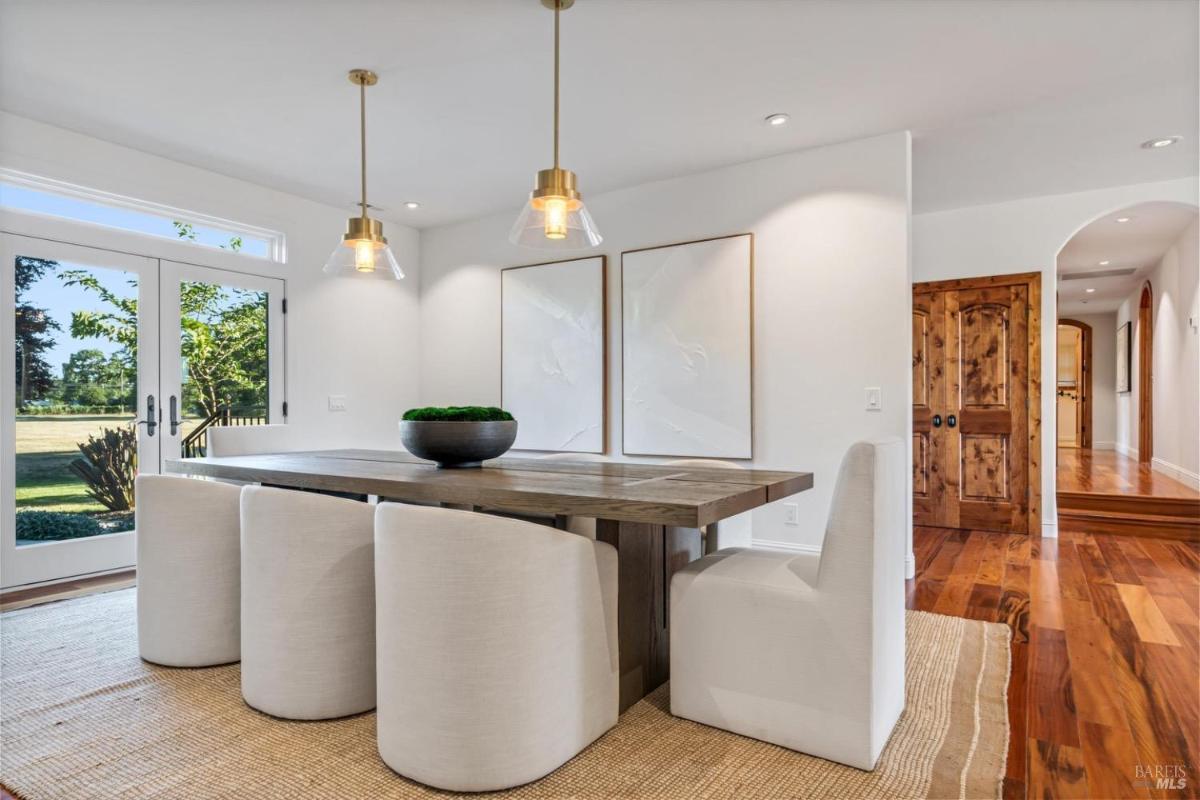
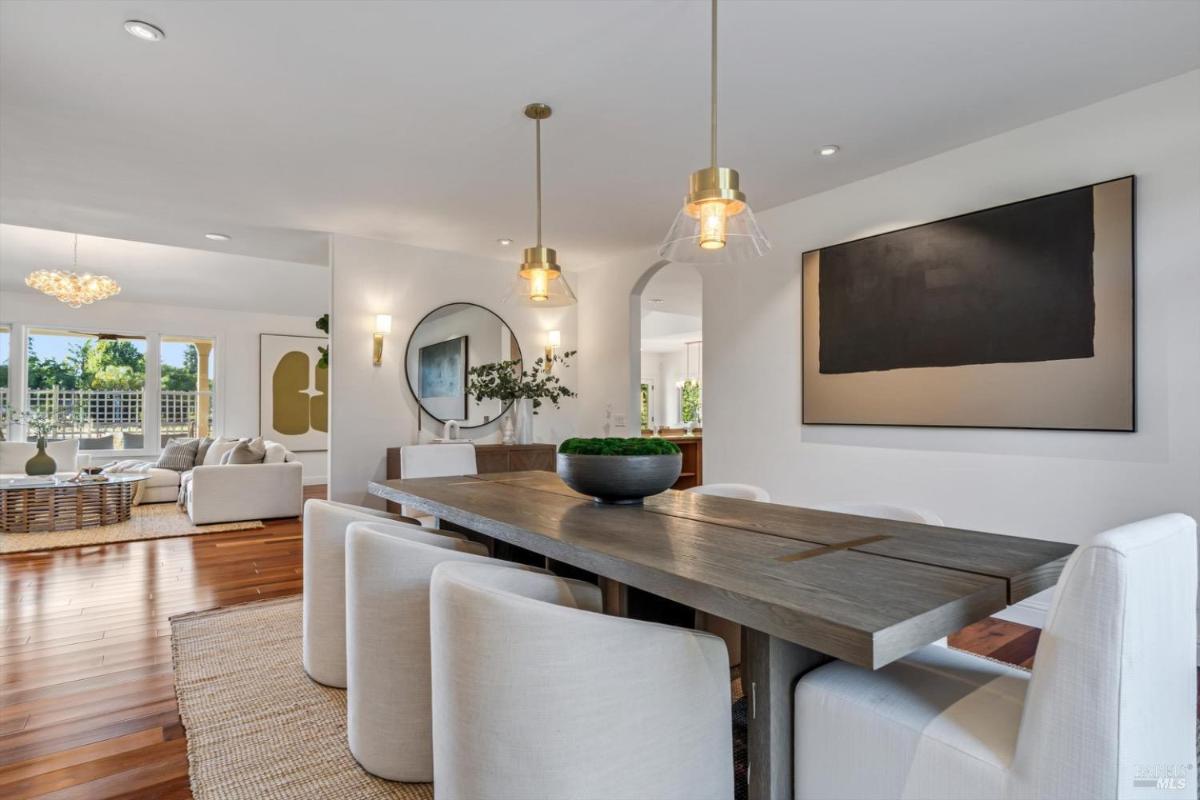
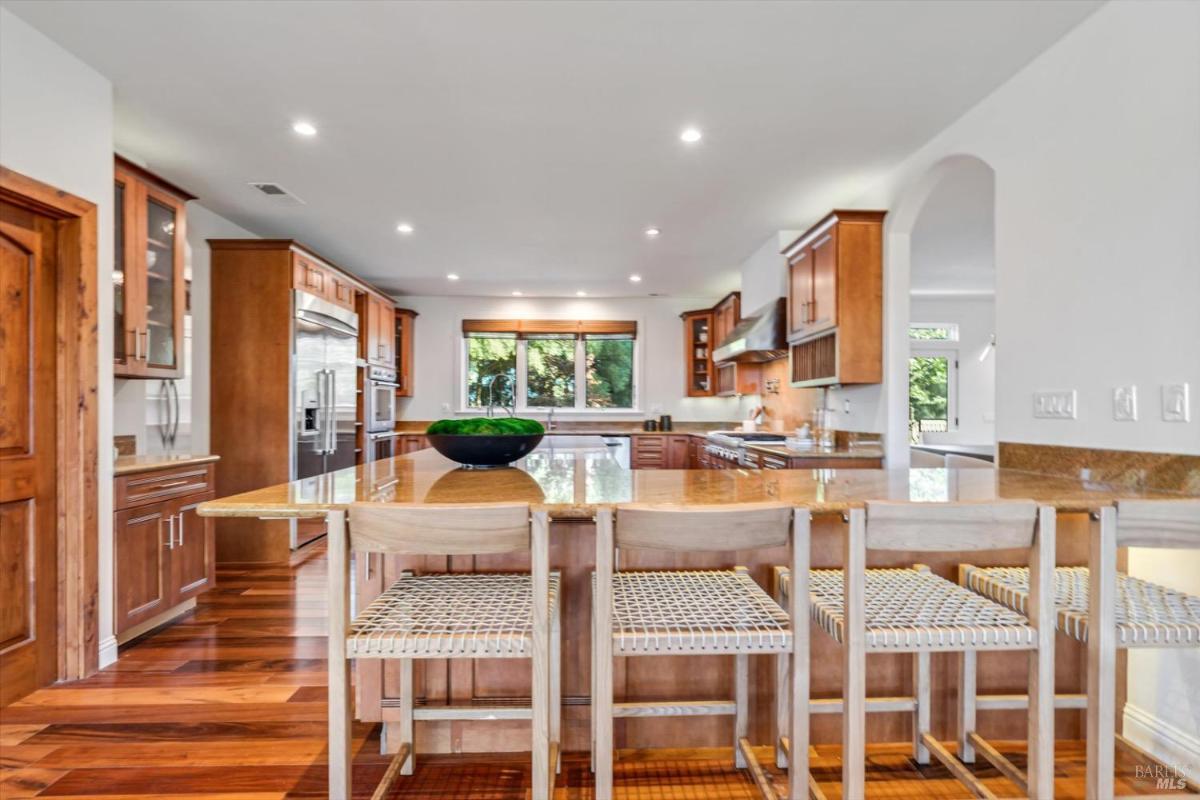
Home Stratosphere Guide
Your Personality Already Knows
How Your Home Should Feel
113 pages of room-by-room design guidance built around your actual brain, your actual habits, and the way you actually live.
You might be an ISFJ or INFP designer…
You design through feeling — your spaces are personal, comforting, and full of meaning. The guide covers your exact color palettes, room layouts, and the one mistake your type always makes.
The full guide maps all 16 types to specific rooms, palettes & furniture picks ↓
You might be an ISTJ or INTJ designer…
You crave order, function, and visual calm. The guide shows you how to create spaces that feel both serene and intentional — without ending up sterile.
The full guide maps all 16 types to specific rooms, palettes & furniture picks ↓
You might be an ENFP or ESTP designer…
You design by instinct and energy. Your home should feel alive. The guide shows you how to channel that into rooms that feel curated, not chaotic.
The full guide maps all 16 types to specific rooms, palettes & furniture picks ↓
You might be an ENTJ or ESTJ designer…
You value quality, structure, and things done right. The guide gives you the framework to build rooms that feel polished without overthinking every detail.
The full guide maps all 16 types to specific rooms, palettes & furniture picks ↓
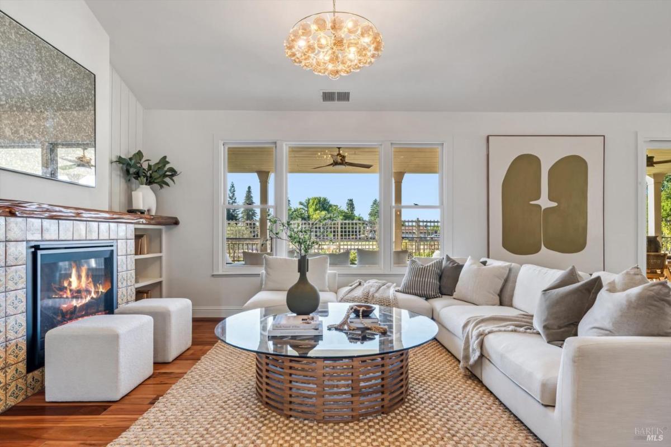
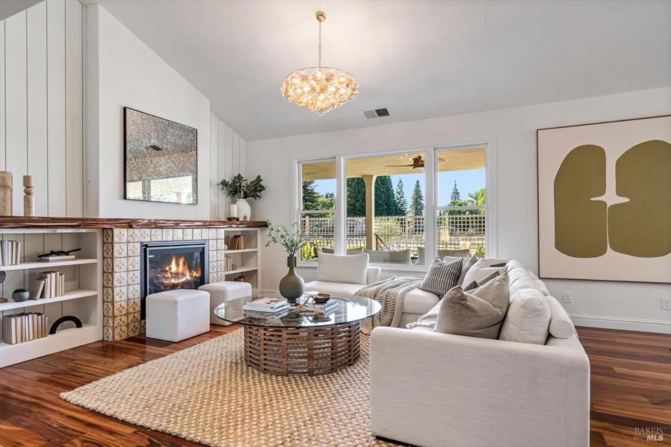
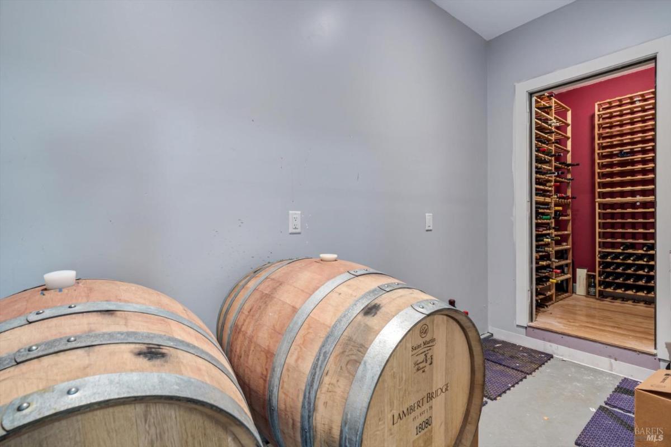
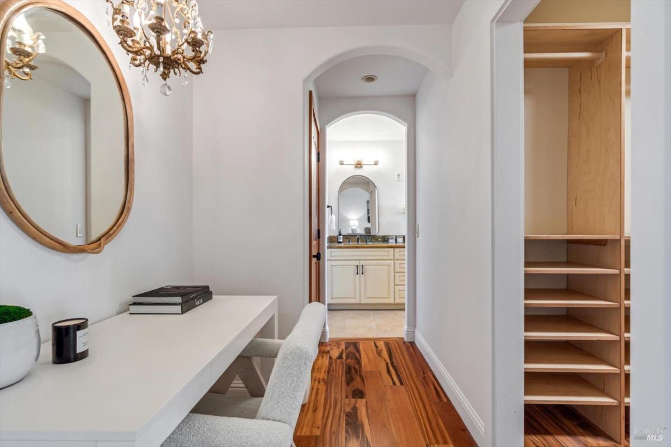
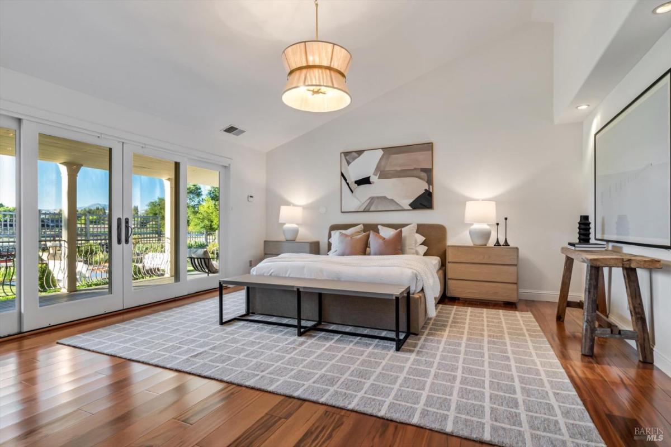
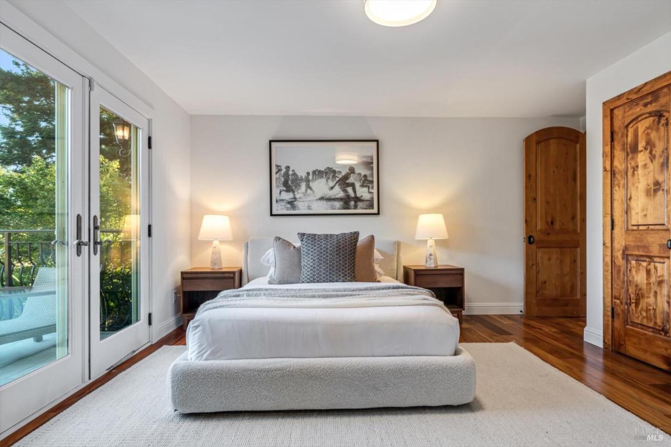
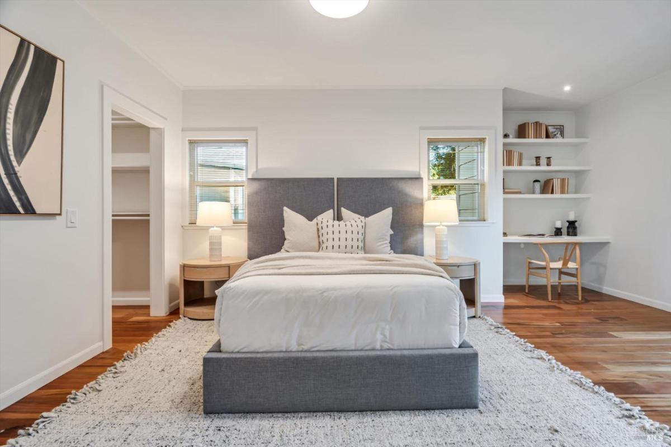
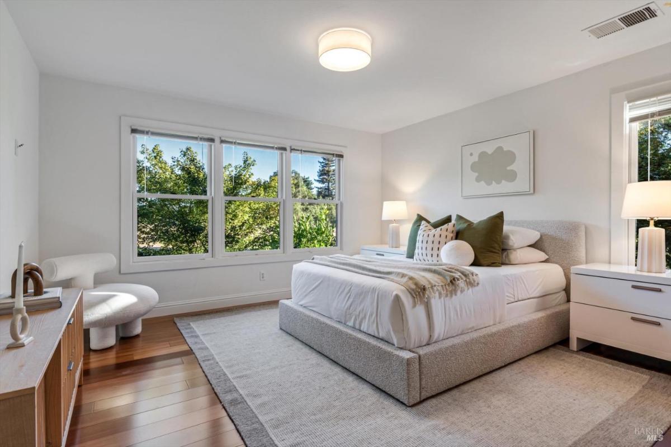
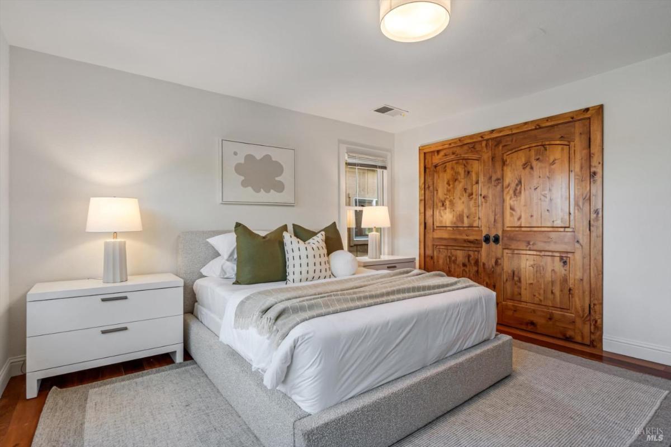
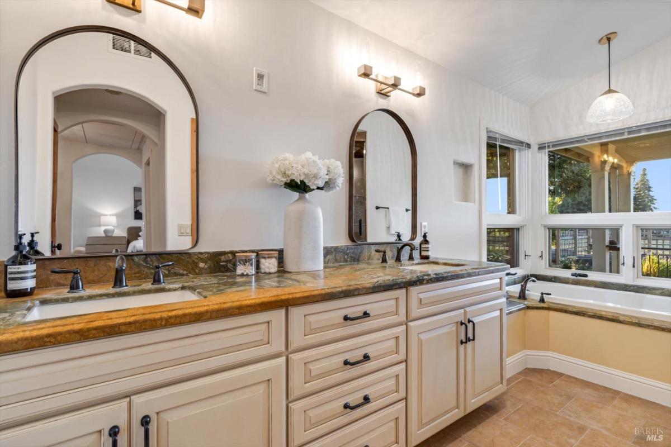
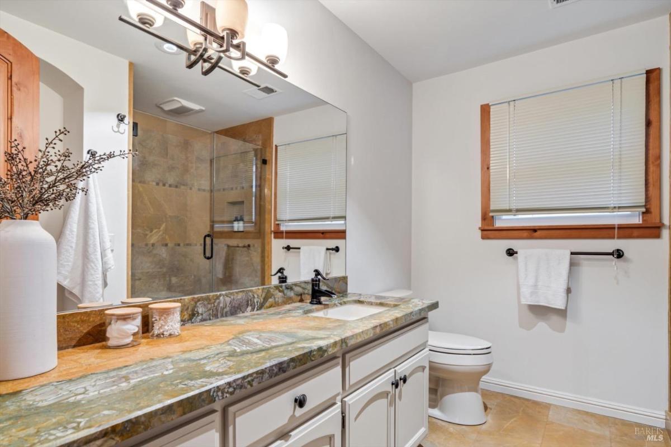
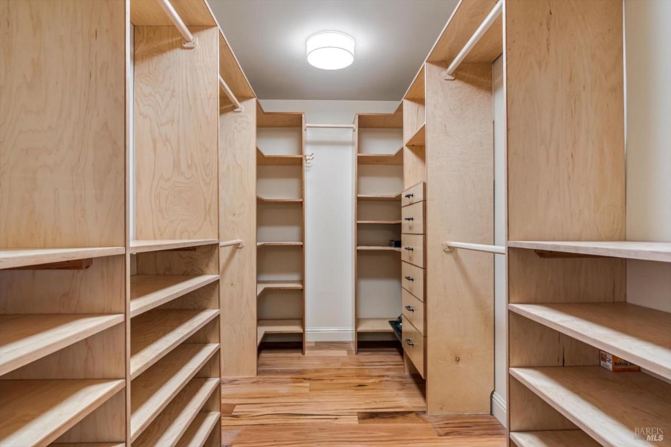
Would you like to save this?
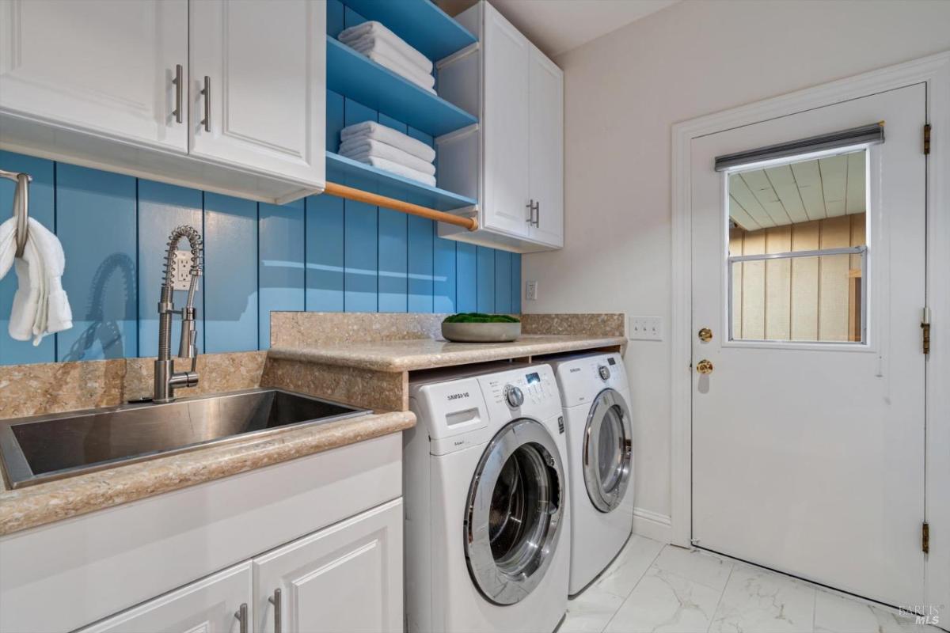
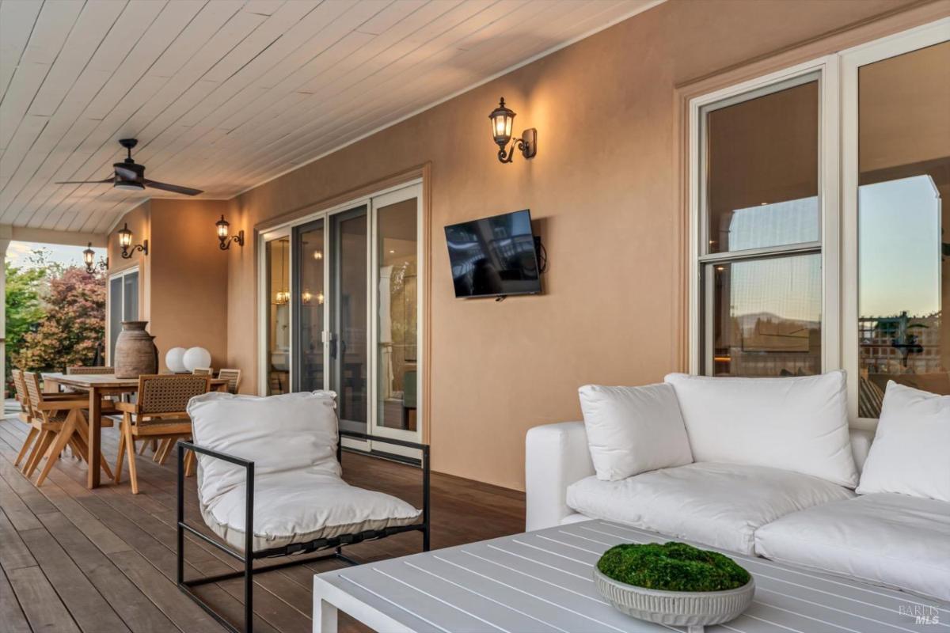
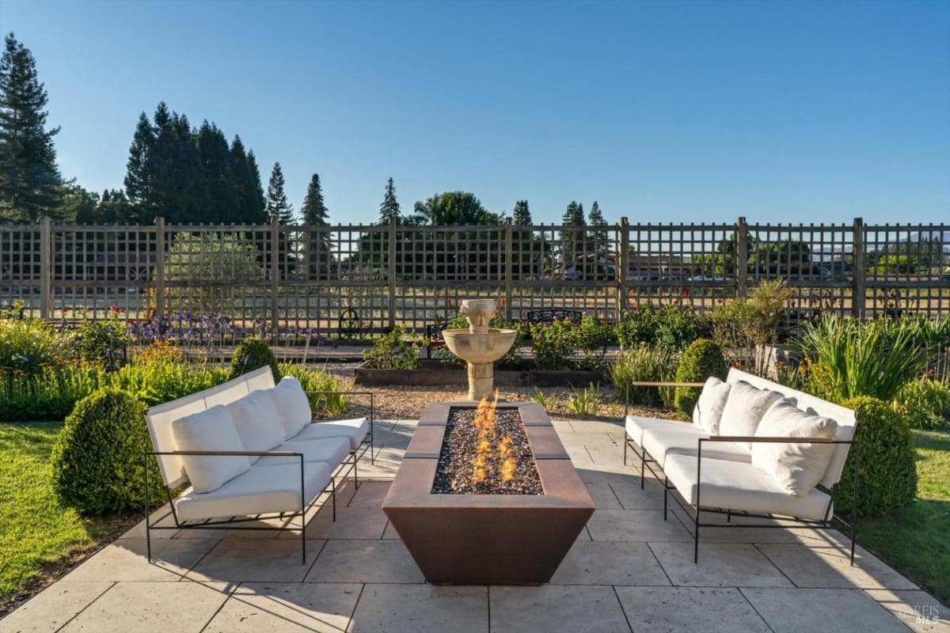
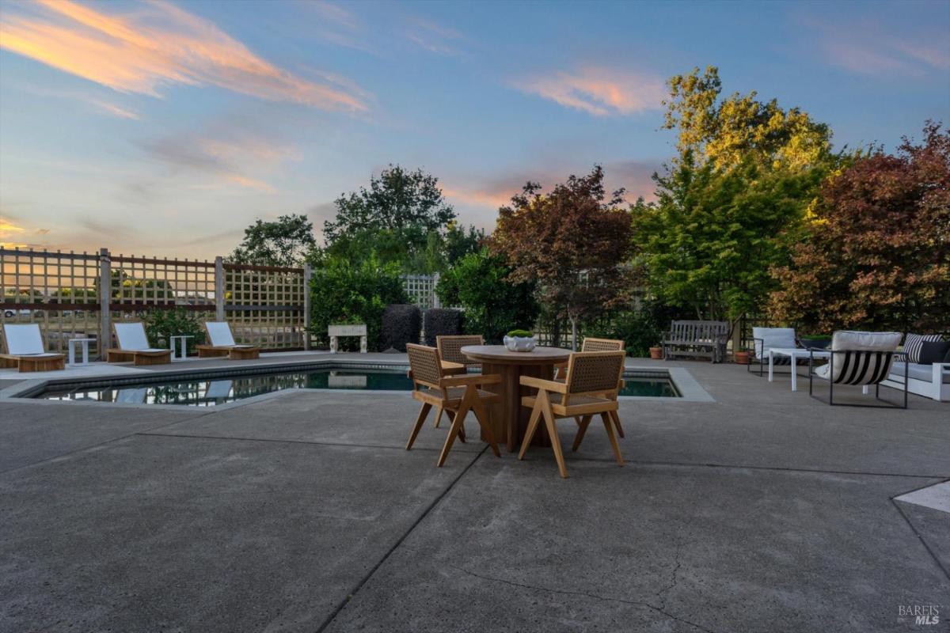
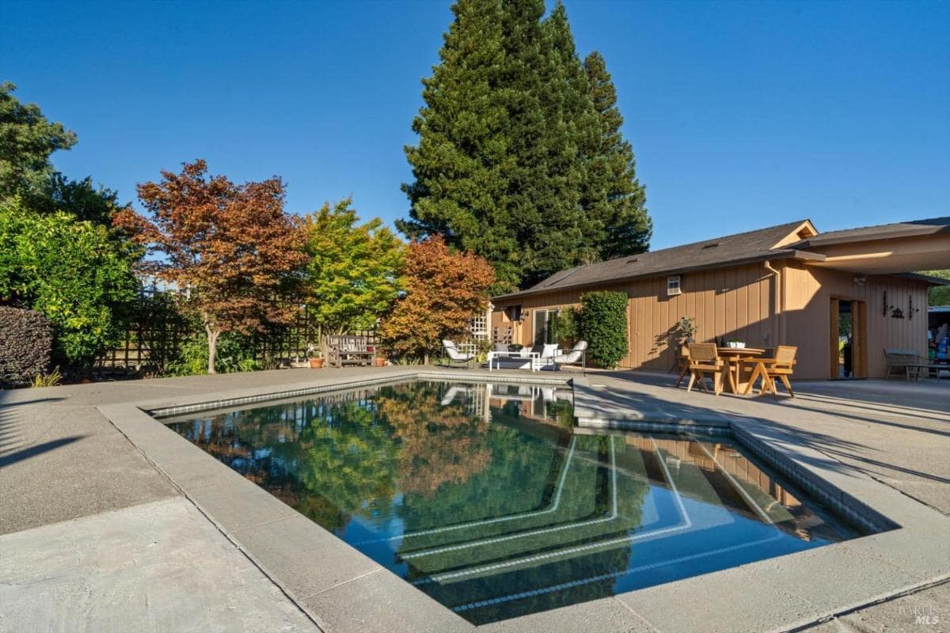
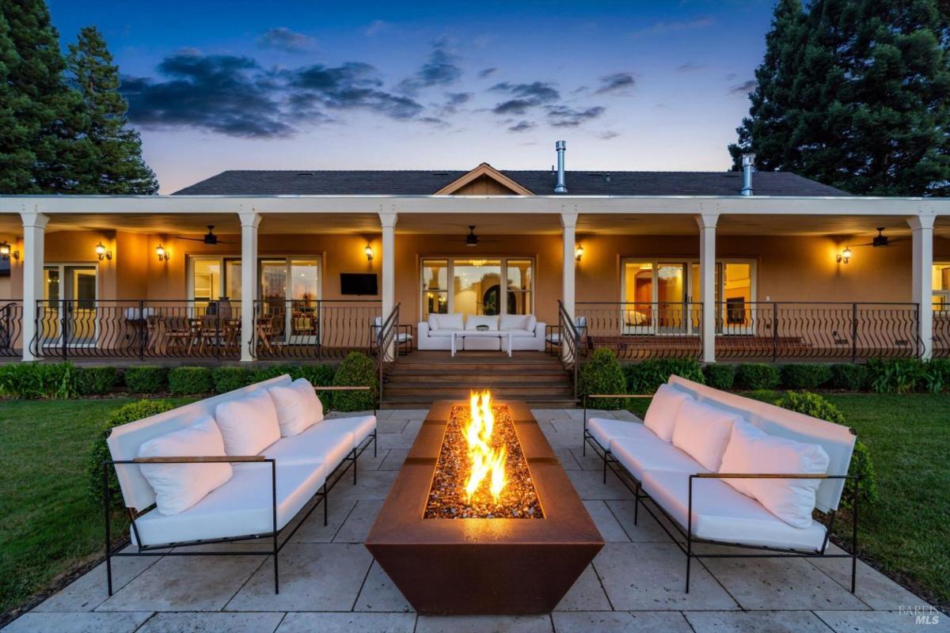
More information here from Lauren Lawson with Sotheby’s International Realty










