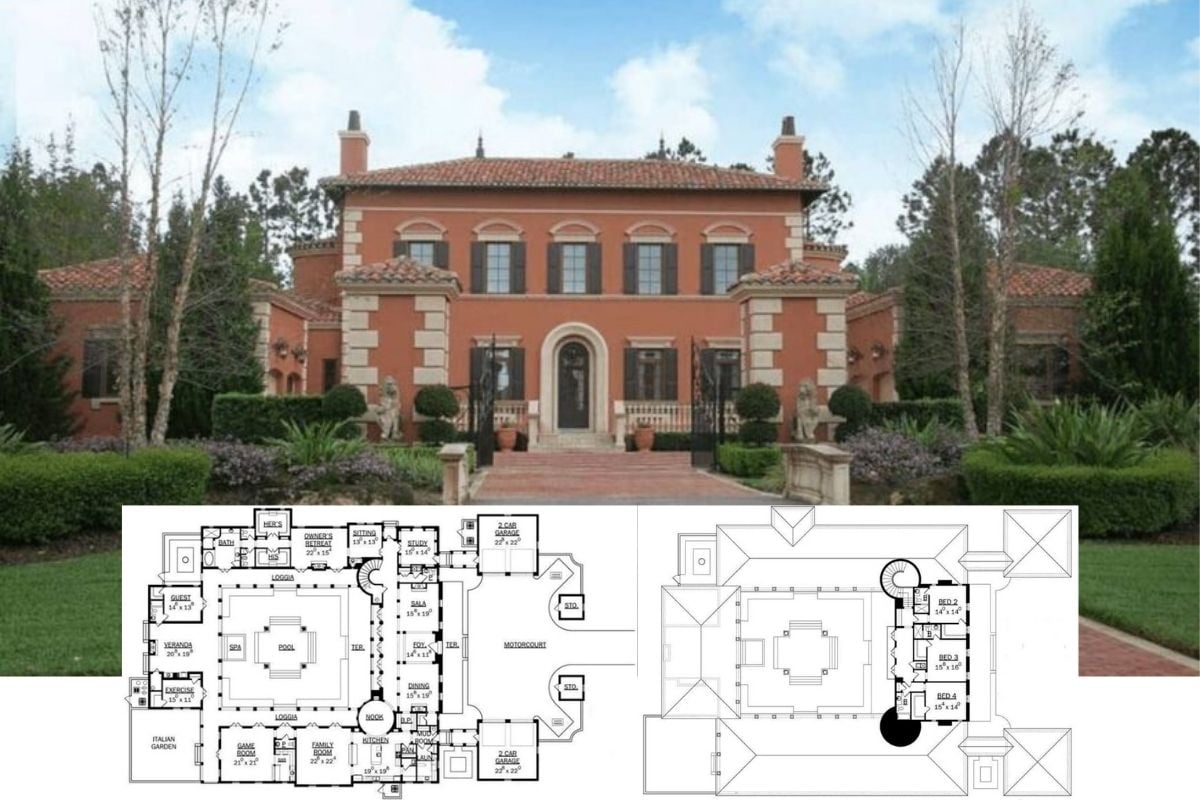
Specifications
- Sq. Ft.: 7,800
- Bedrooms: 5
- Bathrooms: 6.5
- Stories: 3
- Garage: 3
Listing agent: Emily Sachs Wong @ Christie’s International Real Estate Group
The Main Level Floor Plan
Second Level Floor Plan
Third-Level Floor Plan
Basement
Terrace

Foyer

Family Room
<
Kitchen

Dining Area

=> 15 Dreamy Farmhouse Kitchen Pantry Designs
=> Designers Agree These 29 Common Home Design Habits Make Your House Look Cheap
=> Designers Agree These 29 Common Home Design Habits Make Your House Look Cheap
Primary Bedroom

Primary Bathroom


Bedroom


Bathroom


Wine Cellar

Sauna

Basement

Exercise Room

Garage

Pin Version

Listing agent: Emily Sachs Wong @ Christie’s International Real Estate Group
Redfin Plan 101097655










