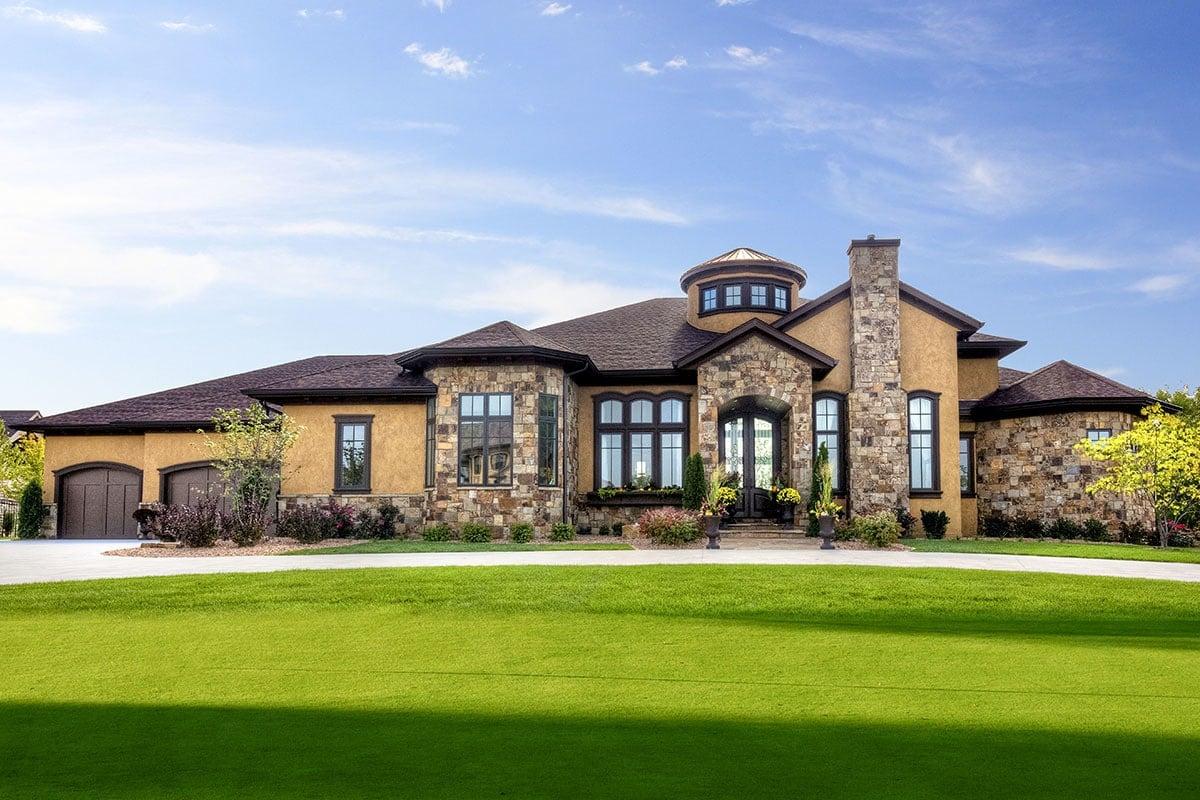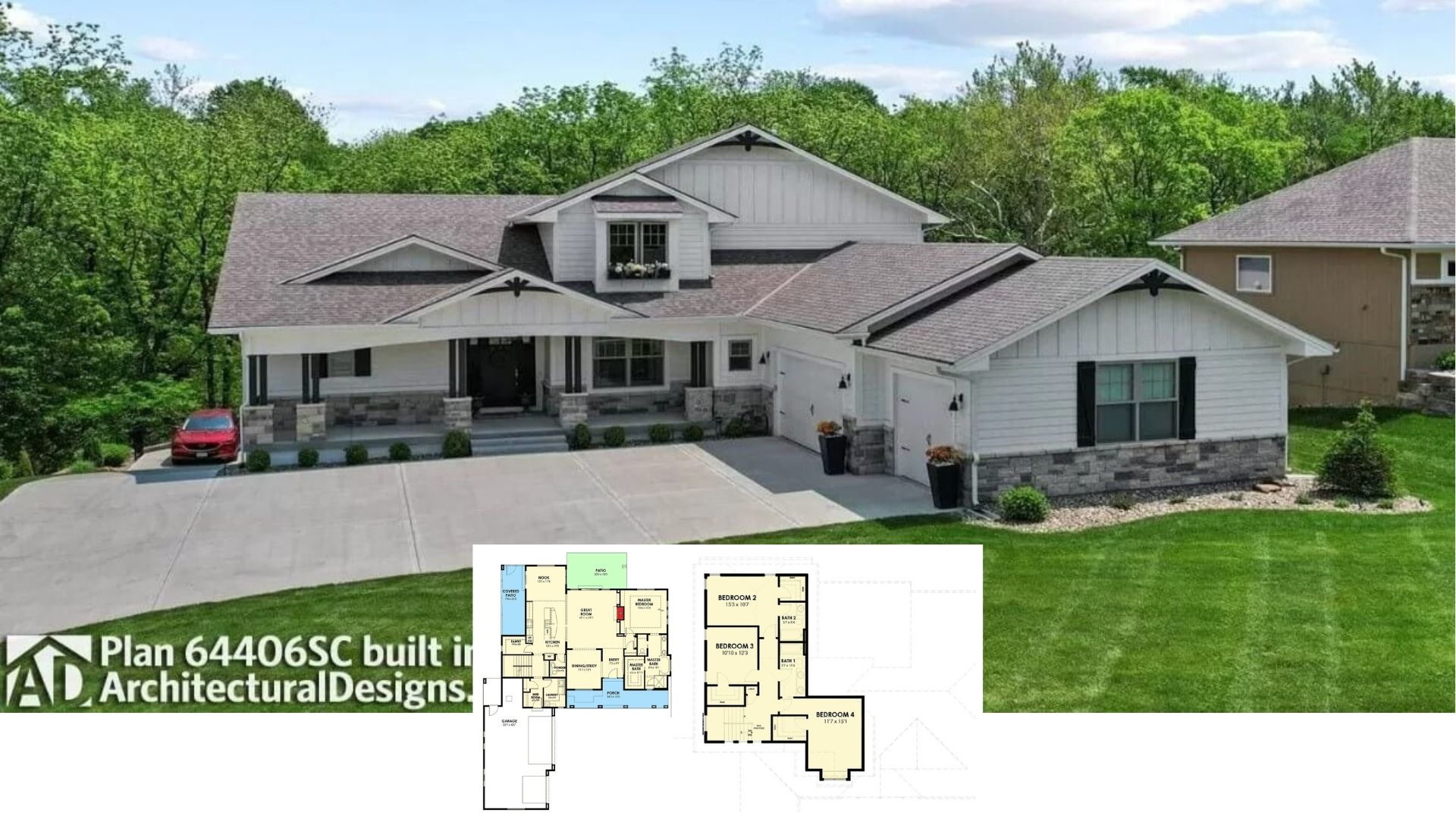Tuscan-style homes bring a touch of Mediterranean warmth with their timeless designs and inviting layouts. Featuring terra cotta roofs, arched doorways, and cozy outdoor spaces, these homes are perfect for both relaxing and entertaining. The combination of natural materials, open spaces, and rustic charm creates a balance of sophistication and comfort. Explore these stunning villas that seamlessly connect indoor and outdoor living.
#1. 9,303 Sq. Ft. Tuscan-Style Home with 5 Bedrooms and 4.5 Bathrooms

Would you like to save this?
This striking home features a harmonious blend of stone and stucco, complemented by a prominent turret that adds a touch of grandeur. Large, arched windows invite natural light while the meticulously landscaped front yard enhances its curb appeal. The architecture showcases a mix of traditional and contemporary influences, providing a timeless aesthetic. With its expansive driveway and understated elegance, this residence stands out as a luxurious retreat.
Main Level Floor Plan

This floor plan showcases a spacious design featuring four bedrooms and two distinct garage spaces for versatile parking options. The hearth room and great room are centrally located, offering ample space for gatherings and relaxation. Notably, the master bedroom includes a luxurious en-suite bathroom, providing a private retreat. The layout also features a covered porch and a den, perfect for additional living or workspace.
Basement Floor Plan

🔥 Create Your Own Magical Home and Room Makeover
Upload a photo and generate before & after designs instantly.
ZERO designs skills needed. 61,700 happy users!
👉 Try the AI design tool here
This detailed floor plan reveals a spacious lower level featuring a well-equipped gym and a dedicated home theater. The recreational room is strategically placed at the center, offering seamless access to the adjacent playroom and exercise room. A family room with a wet bar enhances the entertainment potential, while Bedroom 5 provides additional private space. Storage areas are thoughtfully integrated, ensuring functionality alongside leisure.
=> Click here to see this entire house plan
#2. 5-Bedroom, 5.5-Bathroom Tuscan-Style Home Spanning 5,839 Sq. Ft.

This stunning home captures the essence of Tuscan architecture with its stone facade and terracotta roof tiles. The grand entrance, framed by an arched doorway and symmetrical windows, exudes sophistication and timelessness. Lush landscaping and well-placed lighting enhance the home’s elegant appearance as the sun sets, creating a warm and inviting atmosphere. The driveway’s cobblestone path leads to a spacious courtyard, perfect for welcoming guests.
Main Level Floor Plan

This detailed floor plan showcases a luxurious home with five suites, each with its own bath, offering privacy and comfort. The owner’s retreat includes a vaulted ceiling and a master bath, creating a private sanctuary. Central to the design, the outdoor living and kitchen areas are perfect for entertaining, seamlessly connecting to the grand living and gathering rooms. With additional spaces like a library, game room, and multiple garages, this layout balances leisure and functionality.
=> Click here to see this entire house plan
#3. 5-Bedroom Tuscan Home with 2,192 Sq. Ft. of Classic and Contemporary Design

This home features a classic ranch-style design with a modern twist, highlighted by its stone facade and dark wood accents. The symmetrical layout is complemented by a low-pitched roof and wide front porch, creating a balanced and harmonious exterior. Large windows with wooden shutters add a touch of rustic charm while allowing ample natural light to flood the interiors. The three-car garage seamlessly integrates into the overall design, emphasizing functionality without sacrificing style.
Main Level Floor Plan

Would you like to save this?
This floor plan offers a seamless flow from the kitchen to the great room, perfect for both entertaining and everyday living. The master suite is strategically positioned for privacy, featuring a walk-in closet and direct access to a spacious bath. Bedrooms two and three are conveniently located near a shared bathroom, ideal for family or guests. A covered patio extends the living space outdoors, enhancing the home’s appeal for gatherings.
Basement Floor Plan

This floor plan showcases a spacious family room measuring 33′-2″ x 16′-7″, perfect for gatherings and entertainment. Two additional bedrooms, each over 13 feet long, are located conveniently nearby, offering privacy and comfort. The inclusion of a walk-in closet and a well-placed bathroom enhances functionality. Unfinished storage space provides ample room for customization and future expansion.
=> Click here to see this entire house plan
#4. 5-Bedroom, 2,770 Sq. Ft. Tuscan Style Home with Courtyard and Stone Accents

This modern Tuscan ranch-style home features a striking combination of smooth stucco and textured stone accents, creating a harmonious facade. The gabled roof and wooden garage doors add a touch of rustic charm while maintaining a contemporary feel. Large windows invite natural light into the interior, enhancing the home’s welcoming atmosphere. The simple yet elegant landscaping complements the architecture, providing a polished curb appeal.
Main Level Floor Plan

This floor plan showcases a well-organized layout featuring three bedrooms and a versatile office space. The central courtyard provides a serene focal point, seamlessly connecting the great room and dining area, enhancing indoor-outdoor living. A covered deck extends from the master suite, offering a private retreat for relaxation. The plan includes practical elements like a mudroom and pantry, alongside a convenient two-car garage, emphasizing both style and functionality.
Basement Floor Plan

This floor plan showcases a versatile basement featuring a spacious theater room perfect for movie nights. Adjacent to the theater, the rec room offers additional space for leisure activities, complete with a convenient wet bar for entertaining. The inclusion of a golf simulator room adds a unique touch, catering to sports enthusiasts. Two bedrooms with a shared bathroom and ample storage options complete this thoughtfully designed space.
=> Click here to see this entire house plan
#5. 5-Bedroom 4-Bathroom Tuscan Villa with 3,003 Sq. Ft. and In-Law Suite

This Tuscan ranch-style home features a striking stone facade that adds a rustic charm to the exterior. The symmetrical design is complemented by a series of dormer windows, bringing natural light into the interior spaces. A welcoming walkway leads up to the arched entryway, flanked by finely manicured landscaping. The overall aesthetic blends traditional and contemporary elements, creating a timeless appeal.
Main Level Floor Plan

This floor plan showcases a well-organized layout with a prominent covered porch that seamlessly connects the great room, kitchen, and hearth room. The master suite, complete with a sitting room and luxurious bathroom, provides a private retreat on one side of the house. An in-laws suite is thoughtfully placed near the garage, ensuring privacy and convenience. The design also features a versatile bedroom/study and a large media center, catering to both family life and entertainment.
Upper-Level Floor Plan

This floor plan highlights a spacious bonus room measuring 11’8″ by 26’2″, perfect for customization. The room is accessible via a staircase, suggesting potential for a private retreat or office space. Its elongated shape provides ample opportunity for creative interior design, whether for entertainment or work. The 8-foot line emphasizes the room’s generous width, ideal for various configurations.
=> Click here to see this entire house plan
#6. 5-Bedroom Tuscan Home with 6.5 Bathrooms and 6,121 Sq. Ft.

🔥 Create Your Own Magical Home and Room Makeover
Upload a photo and generate before & after designs instantly.
ZERO designs skills needed. 61,700 happy users!
👉 Try the AI design tool here
This impressive residence showcases a Tuscan influence with its red-tiled roof and expansive stone facade. The arched entryway and large windows create a grand and welcoming exterior. The house is complemented by soft landscape lighting that accentuates the warm tones of the stonework. A three-car garage adds practicality to this elegant architectural design.
Main Level Floor Plan

This floor plan boasts a spacious layout with a grand foyer leading into the heart of the home. The design includes a master suite with a large bath, a guest suite, and two additional bedrooms, all thoughtfully positioned for privacy. The family room flows seamlessly into the kitchen and breakfast area, adjacent to a covered veranda perfect for entertaining. Notably, a four-car garage and an exercise room add to the practicality of this elegant design.
Upper-Level Floor Plan

This floor plan highlights a spacious upper-floor media room measuring 19 by 39 feet, perfect for entertainment. Adjacent to it is a large covered balcony, offering an ideal outdoor extension for gatherings. The layout also includes a fifth bedroom with an attached bath, providing convenience and privacy. A curved staircase adds a touch of elegance, leading to this versatile space.
=> Click here to see this entire house plan
#7. 5-Bedroom Italianate Mansion with 7 Bathrooms and 7,340 Sq. Ft.

This striking Tuscan villa features a classic terra cotta roof and warm, earthy tones that complement the surrounding lush greenery. The facade is punctuated with elegant arches and symmetrical windows, creating a harmonious balance between form and function. A brick driveway leads to the grand entrance, flanked by manicured gardens and decorative stonework. The overall design exudes a timeless elegance that blends seamlessly with its natural setting.
Main Level Floor Plan

This floor plan reveals a luxurious home centered around an impressive pool, flanked by spacious loggias for relaxation and entertainment. The design includes an owner’s retreat with a private sitting area, offering a tranquil escape within the home. A well-equipped exercise room and game room provide ample recreational options, while the two-car garages and motor court emphasize convenience and accessibility. The integration of indoor and outdoor spaces, such as the Italian garden and covered verandas, highlights the seamless flow throughout the property.
Upper-Level Floor Plan

Would you like to save this?
This floor plan reveals a thoughtful design featuring three well-sized bedrooms, each with its own bath. The circular staircase adds an elegant touch, leading to a private corridor that connects the spaces seamlessly. The design maximizes privacy while ensuring easy access to all rooms. Notice the efficient layout that allows for both functionality and style.
=> Click here to see this entire house plan






