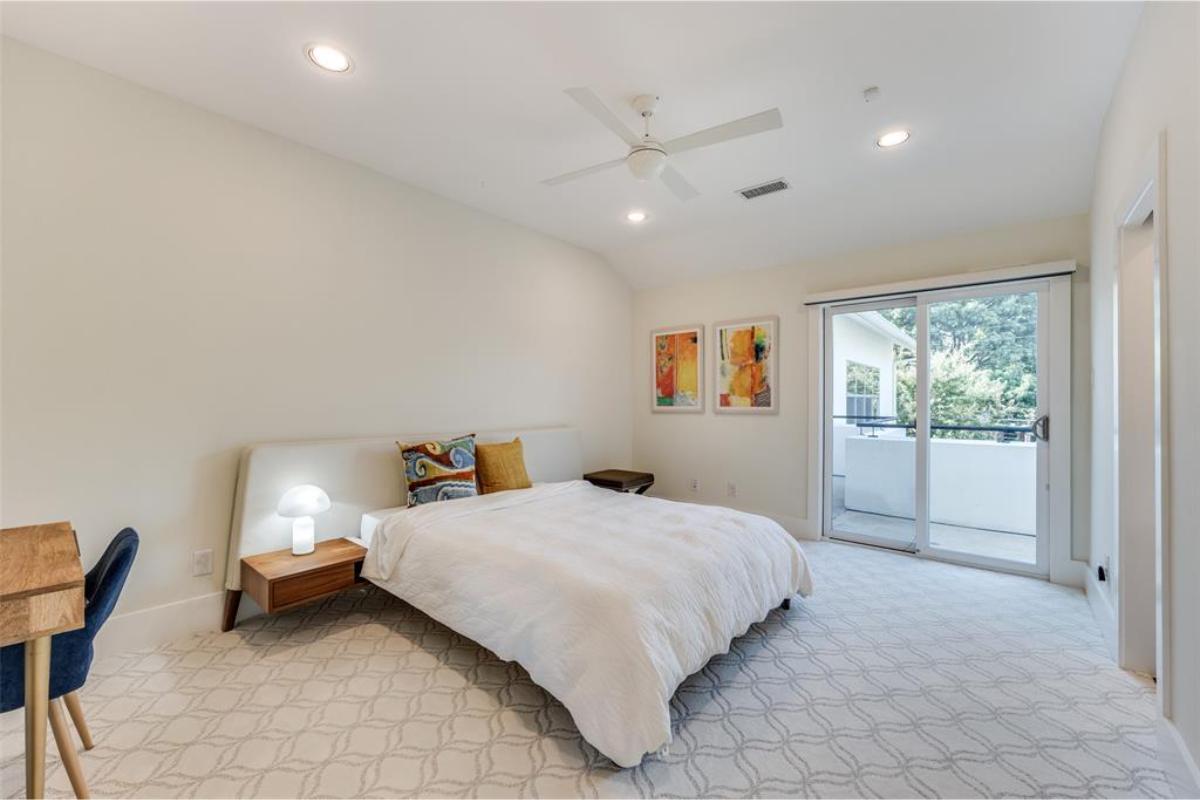
Specifications
- Sq. Ft.: 6,128
- Bedrooms: 5
- Bathrooms: 7
- Stories: 2
- Garage: 3
Listing agent: Laura Barnett @ RE/MAX DFW Associates
The Main Level Floor Plan

Second Level Floor Plan

Aerial View

Entry

Foyer

Living Room


Kitchen



Breakfast Nook

Dining Room

Pantry

Primary Bedroom


Primary Bathroom


Bedrooms


Family Room


Gym

Office

Laundry Room

Covered Patio

Balcony

Pool


Car Garage

Pin Version

Listing agent: Laura Barnett @ RE/MAX DFW Associates
Zillow Plan 26803680






