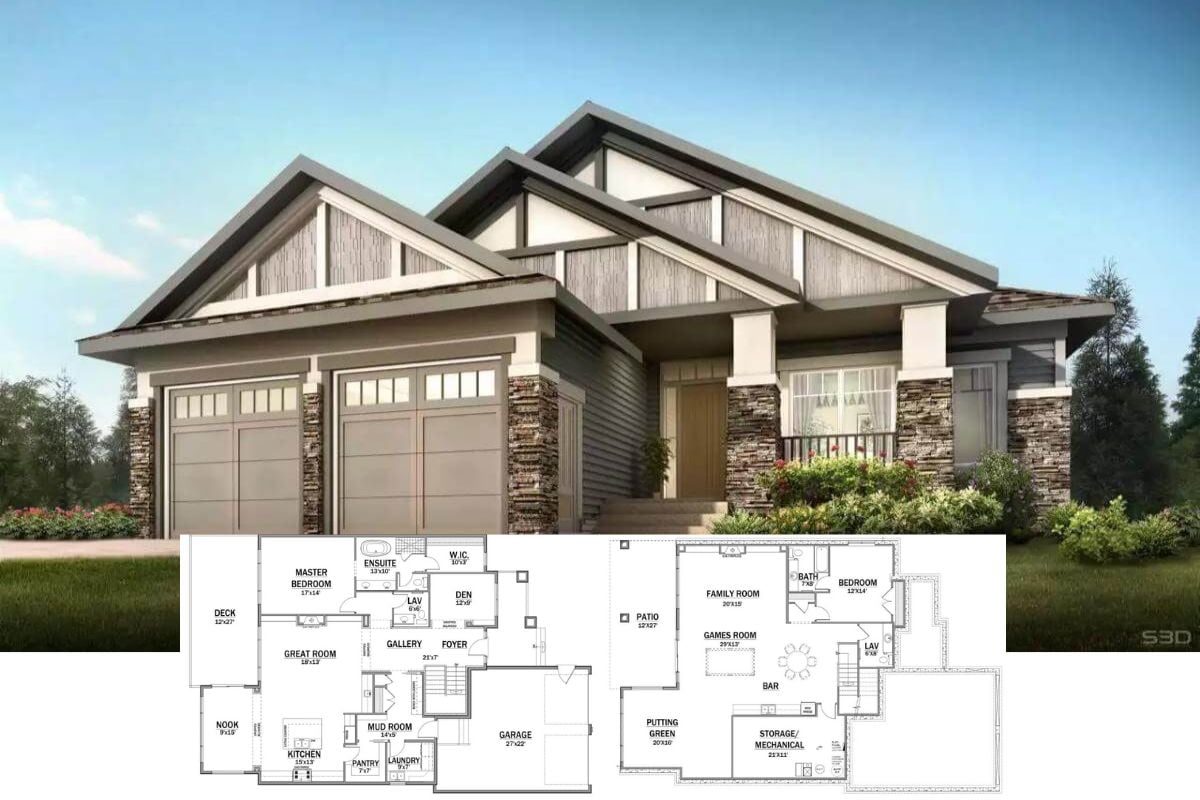This is a 3,529-square-foot, two-story contemporary home provides a comfy living space with four bedrooms and three bathrooms. Featuring a spacious layout, it includes a bonus room and a balcony for additional functionality. The property also has a three-car garage, ensuring ample storage and parking space.
Grand entrance and front yard
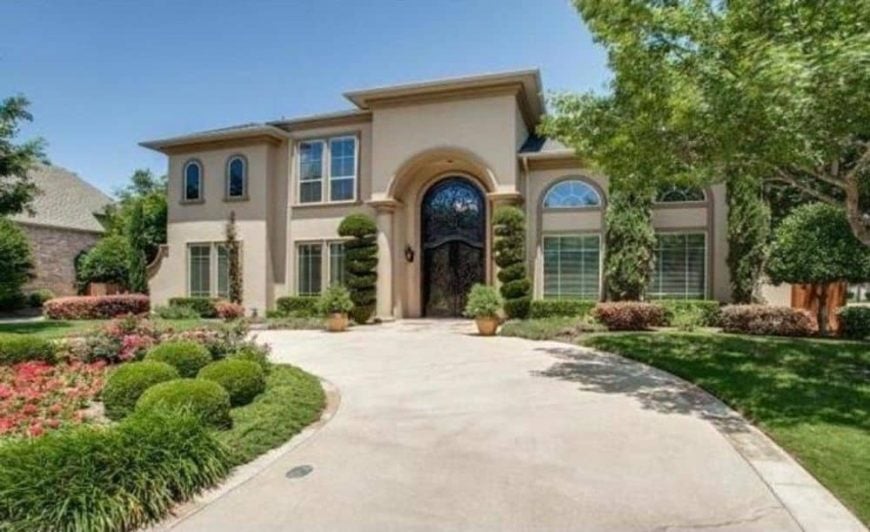
Large windows and clean lines define the contemporary architectural style of this home. With arched doorways and symmetrical landscaping, the design emphasizes modernism and balance. Plus, the neutral tones and minimalist details give the exterior a more refined appearance.
The Main Level Floor Plan
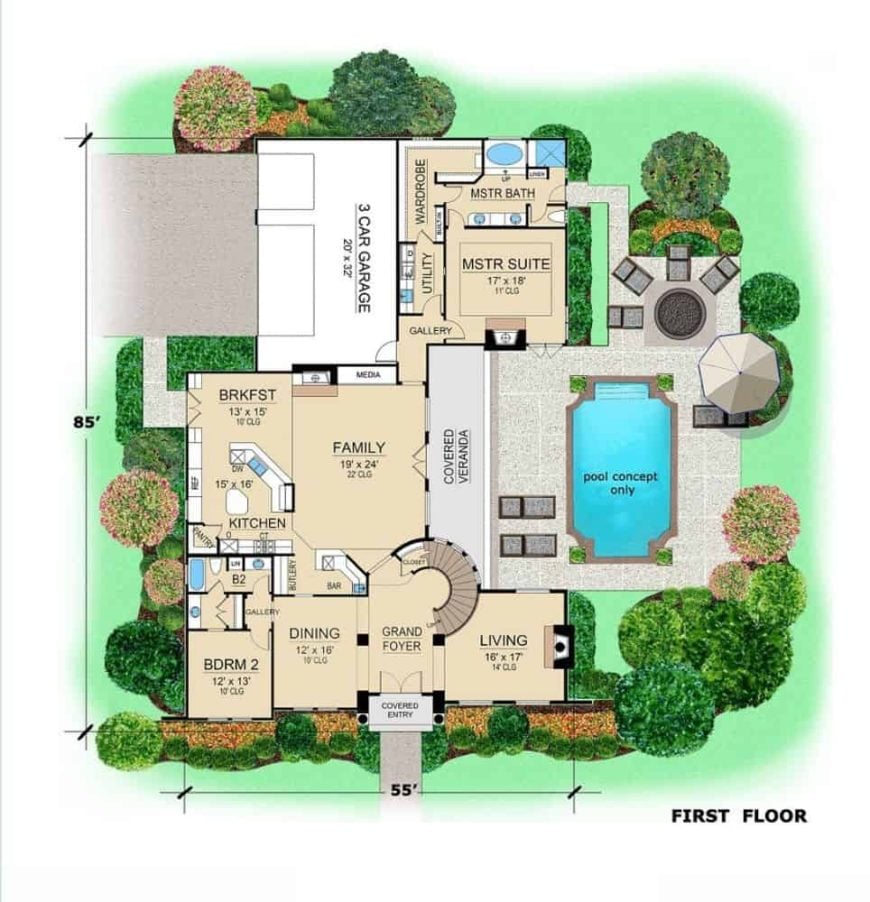
Creating an open-concept layout, the main level floor plan includes a spacious family room that connects to the kitchen and breakfast area. A master suite with an en-suite bathroom and walk-in wardrobe is located on one side, offering privacy from the rest of the home. Additional features include a second bedroom, a formal dining room, and a covered veranda that leads to the outdoor pool area.
Buy: Home Stratosphere – Plan: 015-989
The Second Level Floor Plan With a Bonus Room
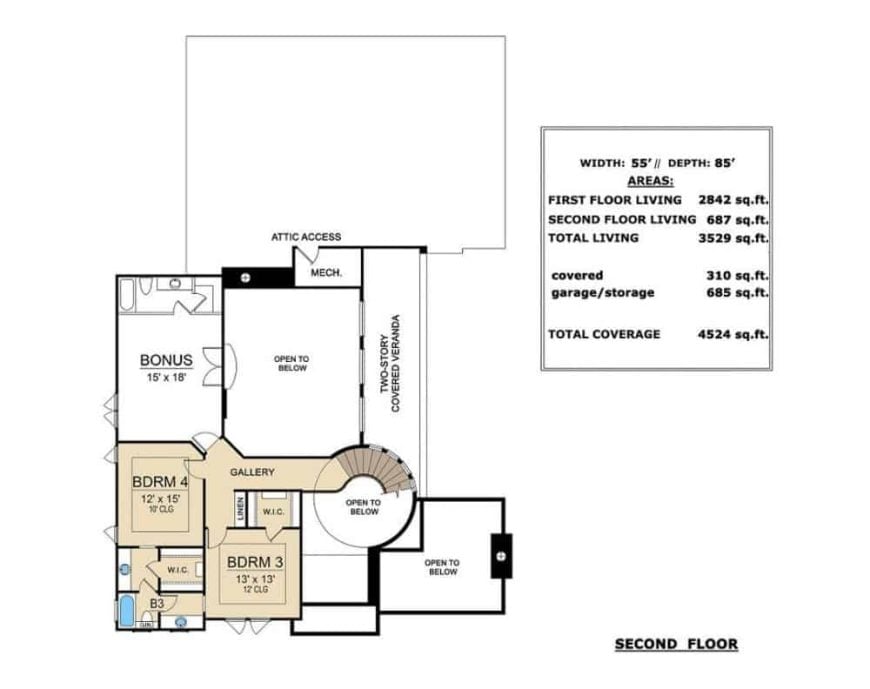
🔥 Create Your Own Magical Home and Room Makeover
Upload a photo and generate before & after designs instantly.
ZERO designs skills needed. 61,700 happy users!
👉 Try the AI design tool here
Going up a curved staircase, the second floor includes two additional bedrooms, each with a walk-in closet. There’s also a large bonus room that lies next to the bedrooms, offering flexible space for other activities. The gallery overlooks the grand foyer and family room, enhancing the openness of the floor plan.
Buy: Home Stratosphere – Plan: 015-989
Spacious Outdoor Poolside Seating

Large windows frame the outdoor pool area, connecting the indoor and outdoor living spaces seamlessly. Meanwhile, two spas create gentle movement in the pool, adding a calming ambiance to the setting. Overall, the layout provides a good space for outdoor entertainment and leisure.
Another Angle of the Pool With the Fountains
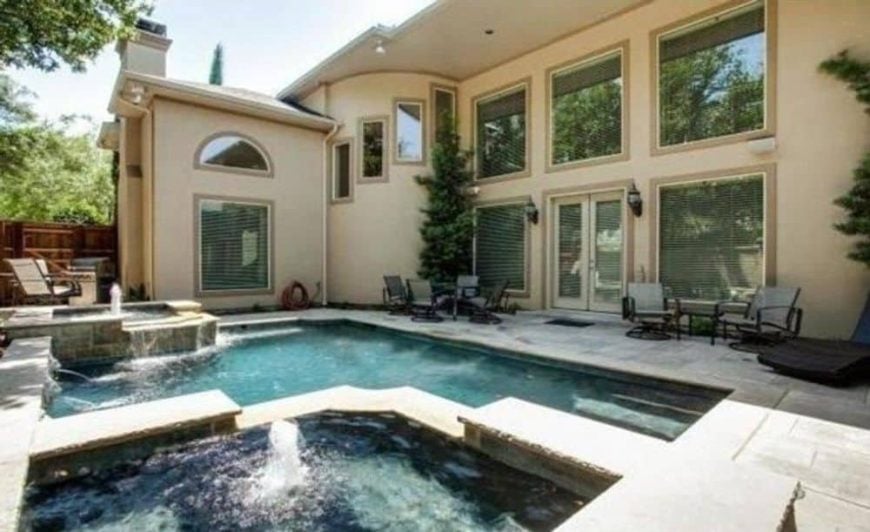
A view from this angle highlights the clean, geometric lines of the pool and how they match with the tall windows. This well-planned design maximizes both visual appeal and functional outdoor space with multiple seating areas and a barbecue grill.
Foyer With Grand Staircase and Natural Light
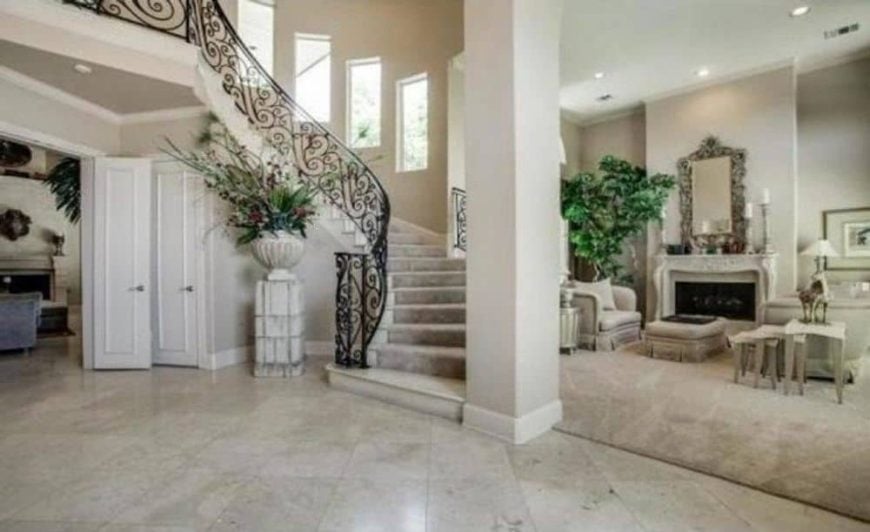
Curved wrought iron railings decorate the staircase leading up to the bedrooms, creating a focal point in the foyer. Furthermore, polished marble floors and cream walls reflect natural light from the tall windows, giving the space more brightness. Just beyond, the living area features a fireplace that creates an inviting setting.
Open Living Area With Fireplace and Loft

An oversized velvet sectional anchors the living room and offers plenty of seating for gatherings. The open layout flows seamlessly into the kitchen and dining area, creating an easy transition between spaces. Above, a small loft adds architectural interest, while the marble fireplace enhances the room’s atmosphere.
Alternative Angle of the Open Living and Kitchen Area
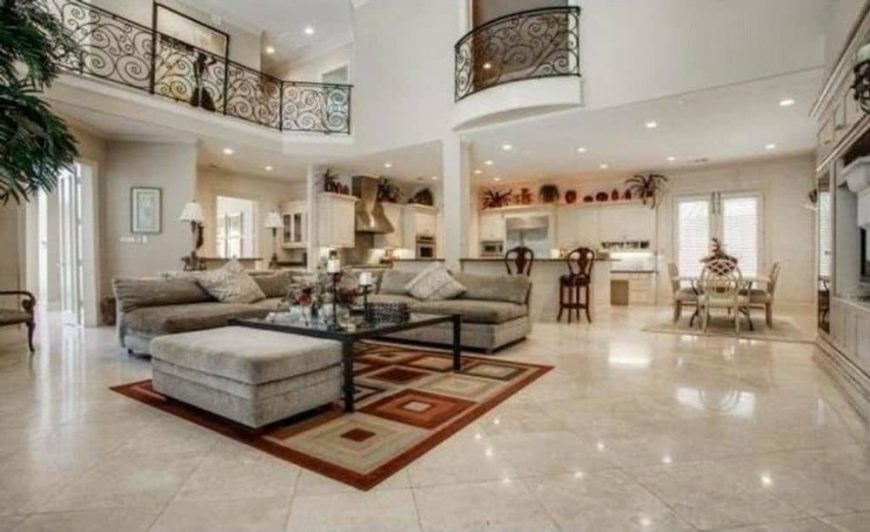
From this view, the open-concept design is much more visible with the living room flowing effortlessly into the kitchen and dining area. Decorative iron railings on the second-floor loft overlooking the living space add continuity between levels.
Look at the Massive Windows and High Ceilings
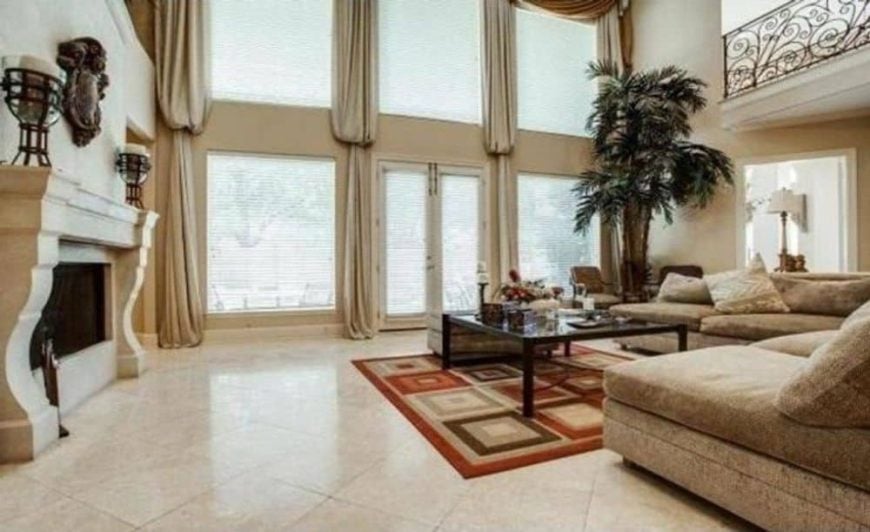
Tall windows flood the living room with natural light, enhancing the airy atmosphere. The grand fireplace remains a prominent focal point, framed by high ceilings and elegant drapery. The comfortable seating area is perfectly positioned to enjoy both the outdoor view and the warmth of the fireplace.
Formal Dining Room With Classic Chandelier and Detailed Drapery

A crystal chandelier draws attention to the formal dining room, creating a fine centerpiece. Large windows framed with detailed drapery allow natural light to brighten the space. The dining area opens up to the foyer to provide a smooth flow between rooms, making it perfect for hosting dinner gatherings.
Smaller Sitting Area With Another Fireplace and Large Antique Mirror

A comfortable sitting area centered around a fireplace creates a contained and relaxing spot. The large mirror draws attention immediately with its decorative design. Combined with the neutral color of carpeting, natural light brightens up the space and adds to the soft atmosphere.
Spacious Kitchen With Island and Walk-in Pantry
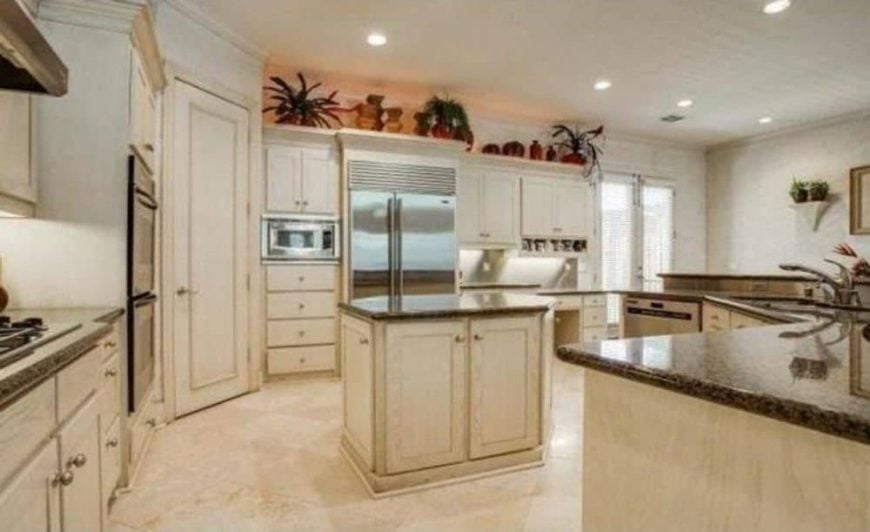
A central island provides additional workspace in this bright, open kitchen. Granite countertops and ample cabinetry offer both style and storage. With modern appliances, well-placed lighting, and a walk-in pantry, the kitchen is both functional and welcoming.
Casual Breakfast Area and Snacking Bar

Conveniently connected to the kitchen, the relaxed breakfast area offers a suitable space for everyday meals. The snacking bar, with high-back stools, provides a great spot for quick bites or casual conversations. Plus, natural light from the nearby doors adds brightness to the entire space.
Bedroom with Four-Poster Bed and Neutral Tones
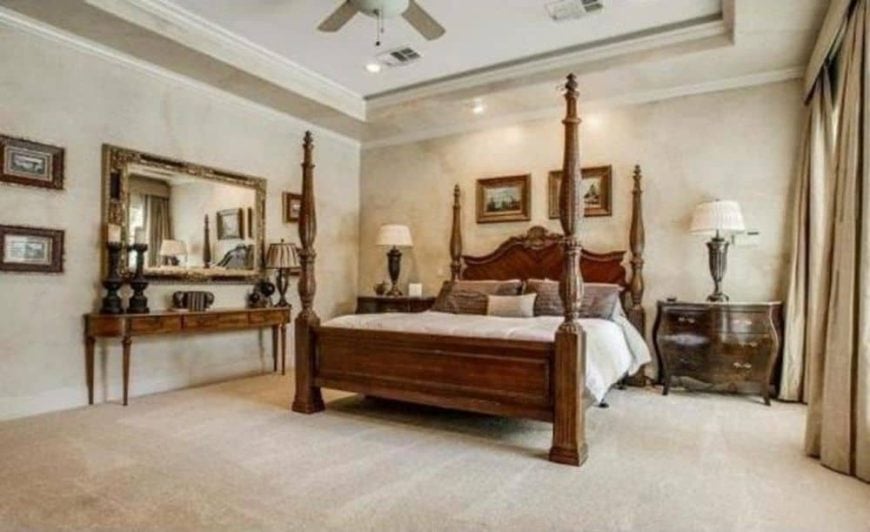
A large four-poster bed is the centerpiece of the primary bedroom, offering a classic feel. Neutral tones on the walls and carpet enhance the room’s soft atmosphere. The simple, wooden dresser and large mirror complement the space, providing both function and style.
Buy: Home Stratosphere – Plan: 015-989

