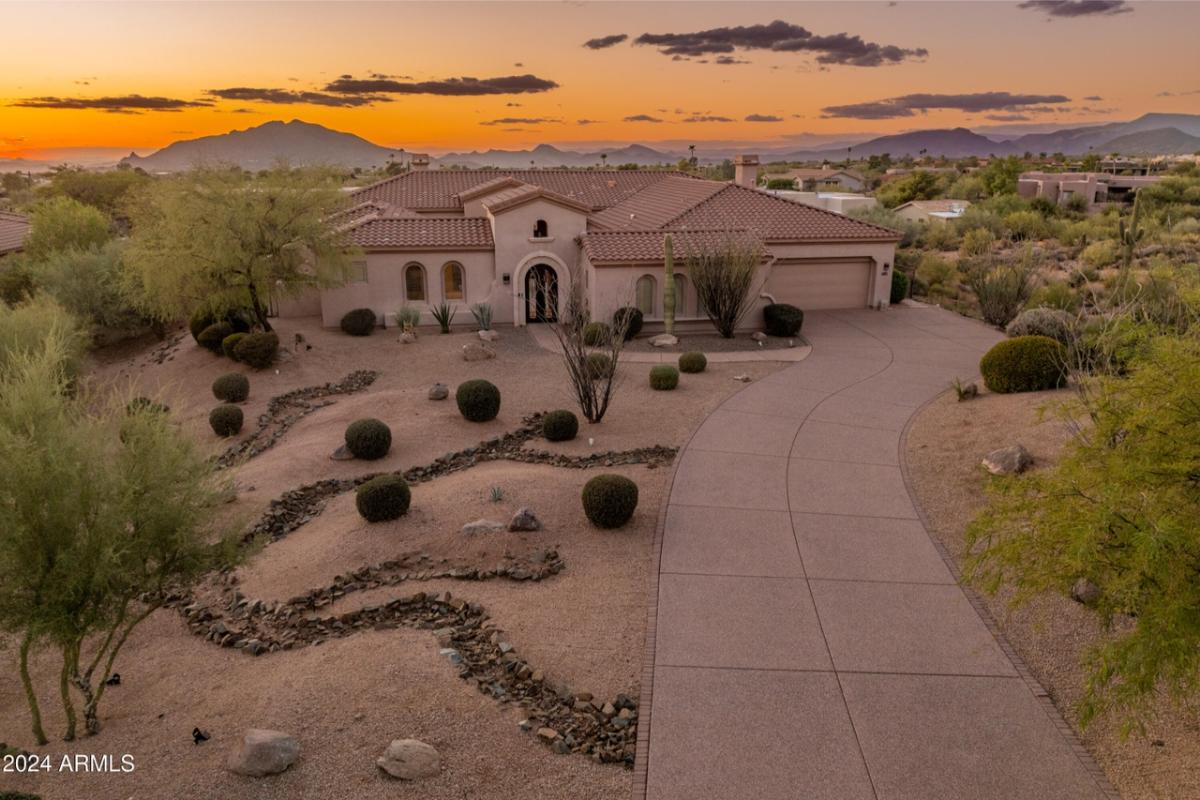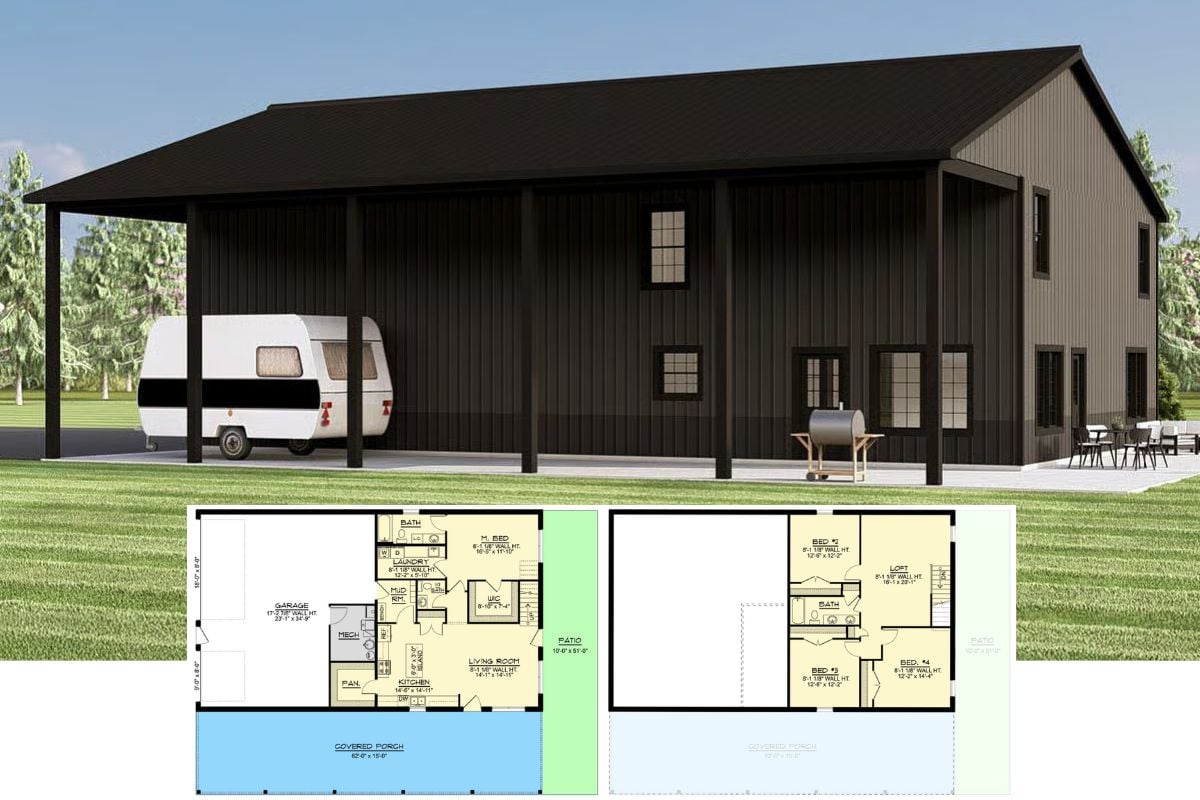Table of Contents
Show

Specifications
- Sq. Ft.: 4,291
- Bedrooms: 4
- Bathrooms: 4.5
- Stories: 1
- Garage: 3
Listing agents: Charles Lowry & Scott Lowry @ Berkshire Hathaway HomeServices Arizona Properties
The House Floor Plan

Aerial View

Entry Tower

Courtyard


Living Room


Dining Room


Bar

Kitchen


Breakfast Area

Family Room


Primary Bedroom


Primary Bathroom


Bedrooms


Laundry Room

Covered Porch

Pool

Pin Version

Listing agents: Charles Lowry & Scott Lowry @ Berkshire Hathaway HomeServices Arizona Properties
Redfin Plan 27685611






