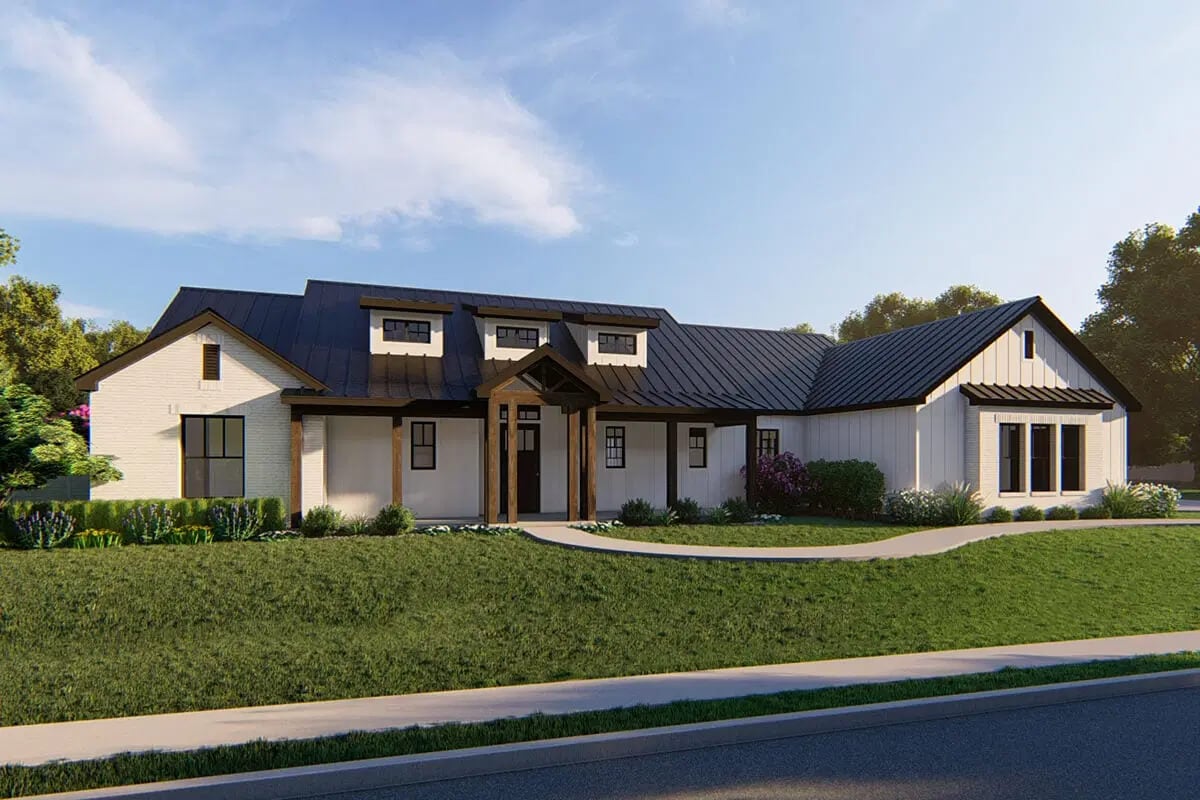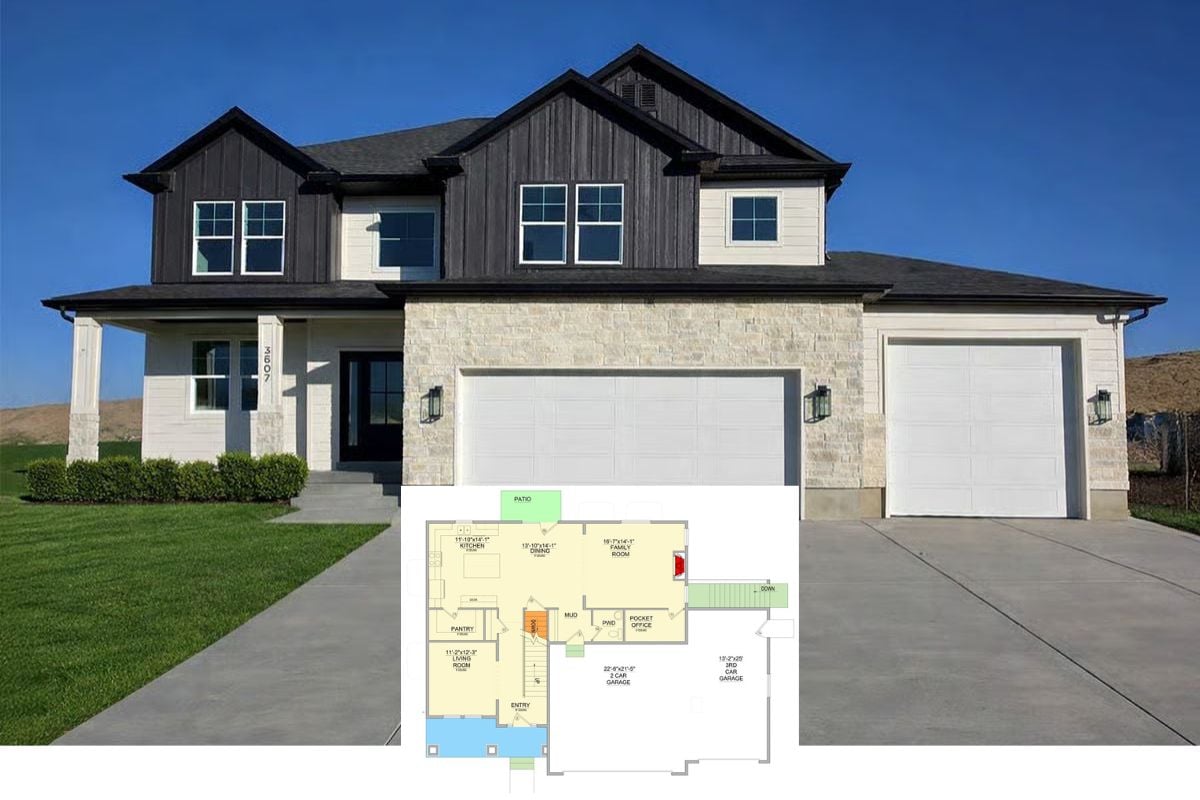
Would you like to save this?
Specifications
- Sq. Ft.: 2,953
- Bedrooms: 4
- Bathrooms: 3.5
- Stories: 1
- Garage: 3
The Floor Plan

Left View

🔥 Create Your Own Magical Home and Room Makeover
Upload a photo and generate before & after designs instantly.
ZERO designs skills needed. 61,700 happy users!
👉 Try the AI design tool here
Rear View

Right View

Front Entry

Family Room

Would you like to save this?
Family Room

Family Room

Dining Area

Kitchen

Kitchen

Kitchen and Dining Area

Primary Bedroom

Primary Bedroom

🔥 Create Your Own Magical Home and Room Makeover
Upload a photo and generate before & after designs instantly.
ZERO designs skills needed. 61,700 happy users!
👉 Try the AI design tool here
Primary Bathroom

Primary Bathroom

Front Elevation

Right Elevation

Left Elevation

Would you like to save this?
Rear Elevation

Details
This 4-bedroom farmhouse exudes rustic charm and modern sophistication, with vertical lines from the raised-seam metal roof continuing seamlessly down into the board and batten siding. The exterior is further enhanced by three shed dormers, rustic timber accents, and a 3-car side-loading garage with convenient access through a mudroom.
A welcoming front porch ushers you into an open-concept layout where elegant ceiling treatments subtly define the family room and eat-in kitchen. These spaces blend seamlessly to create a warm, communal atmosphere perfect for everyday living and entertaining.
A spacious rear porch extends the living space outdoors, providing the perfect spot for alfresco dining or relaxing in the fresh air.
The primary suite is tucked away for ultimate privacy, featuring a luxurious bath and a generously sized walk-in closet. A second bedroom on the same wing, complete with its own full bath, offers a comfortable retreat for guests.
French doors off the dining room lead to a versatile game room, while two additional bedrooms down the hall share a convenient Jack and Jill bathroom.
Pin It!

Architectural Designs Plan 915027CHP







