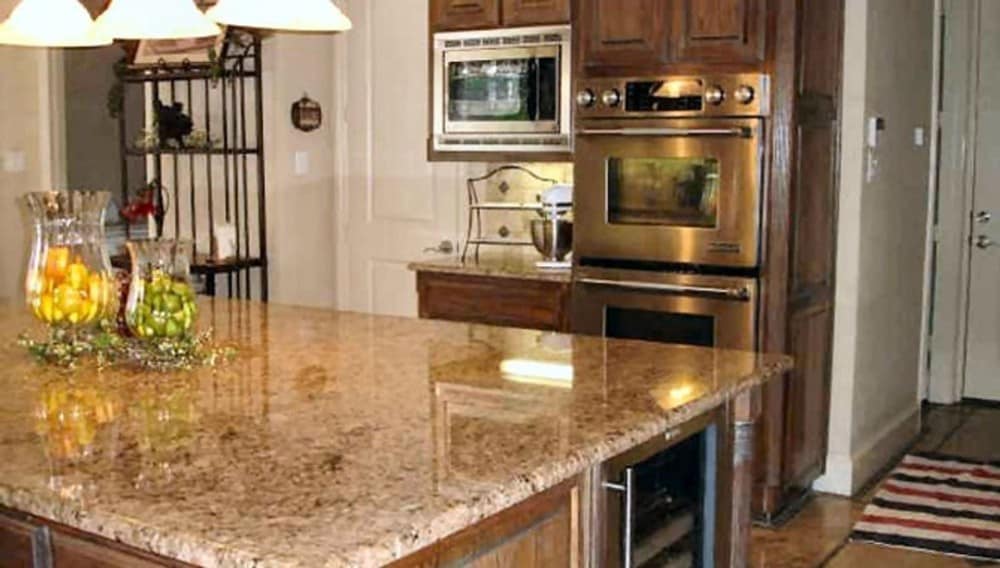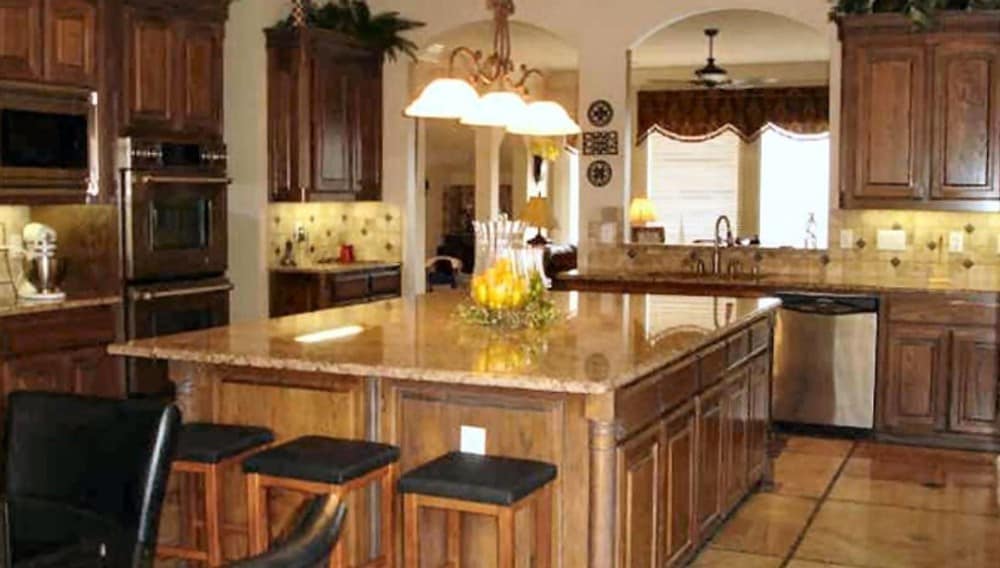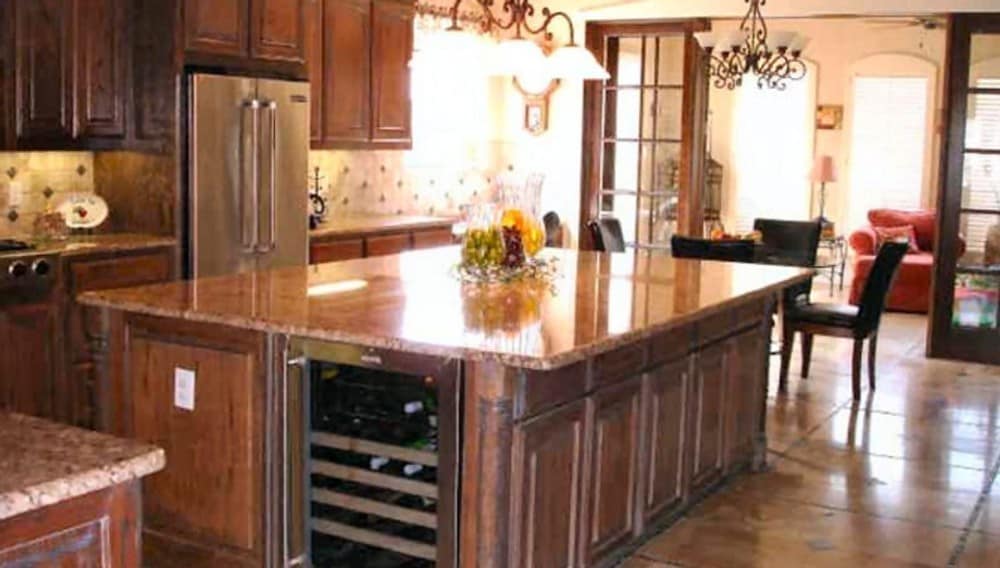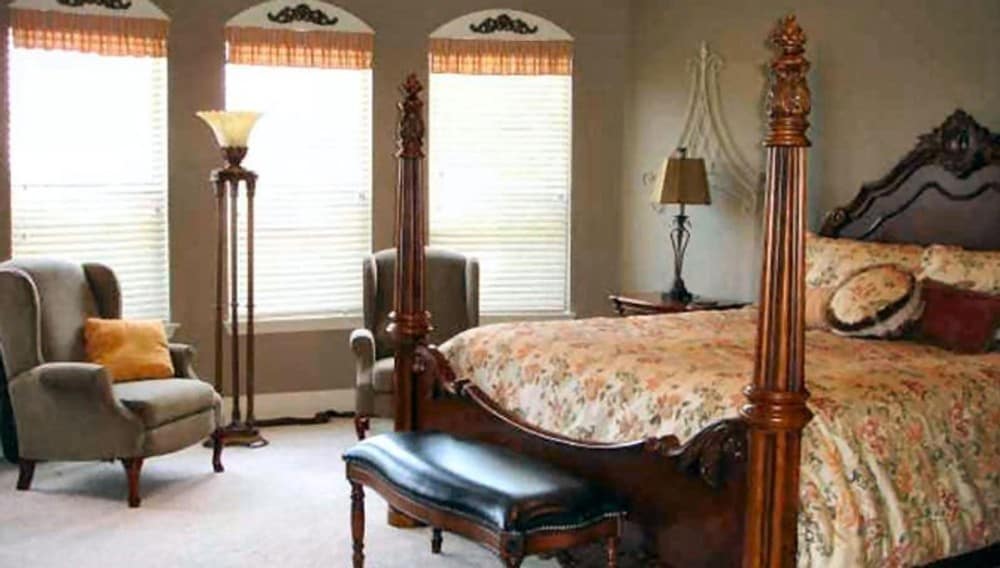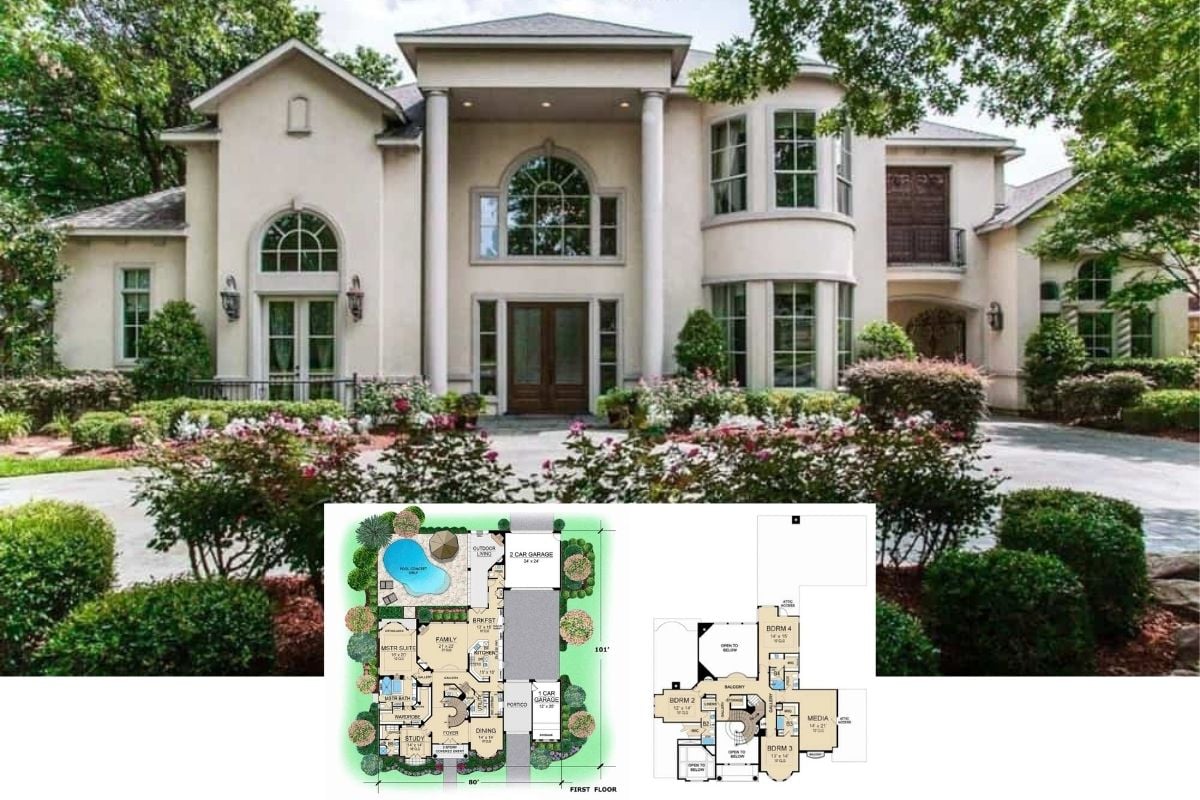
Would you like to save this?
Specifications:
- Sq. Ft.: 3,228
- Bedrooms: 3
- Bathrooms: 4
- Stories: 2
- Garage: 3
Welcome to photos and footprint for a 3-bedroom two-story chateau home. Here’s the floor plan:
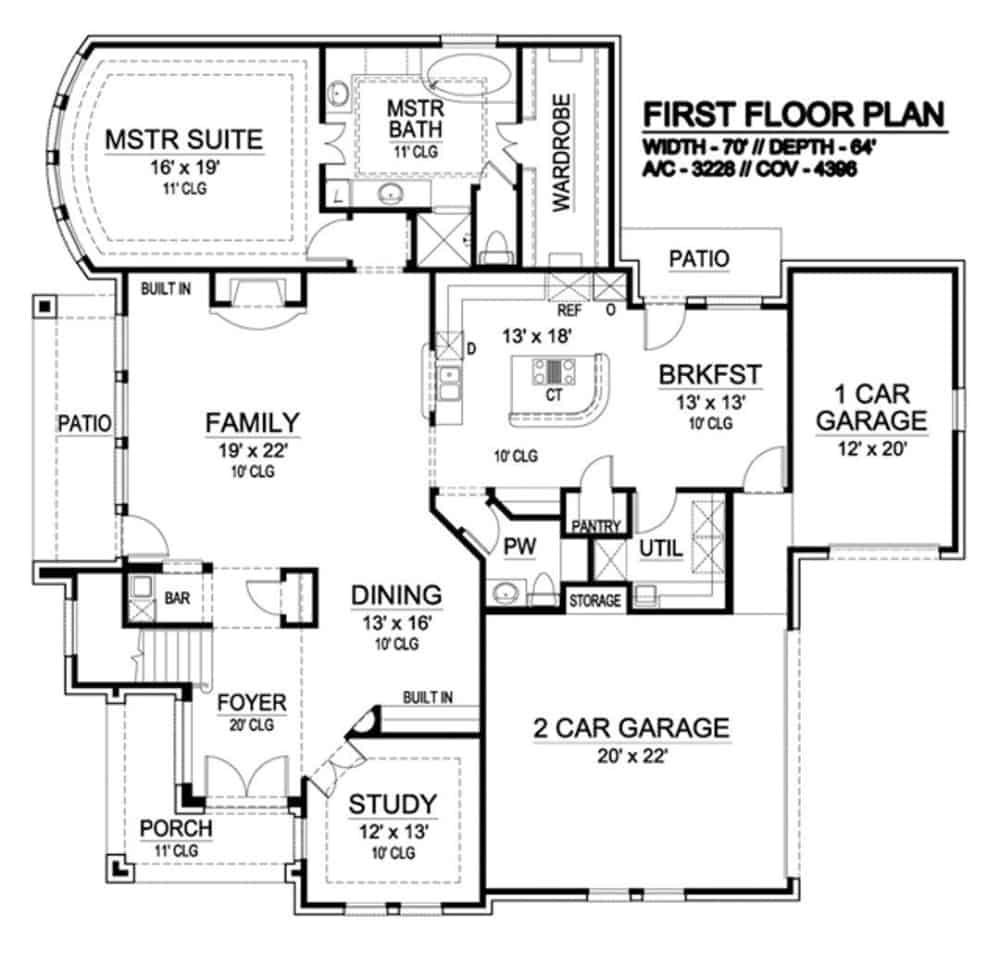

🔥 Create Your Own Magical Home and Room Makeover
Upload a photo and generate before & after designs instantly.
ZERO designs skills needed. 61,700 happy users!
👉 Try the AI design tool here
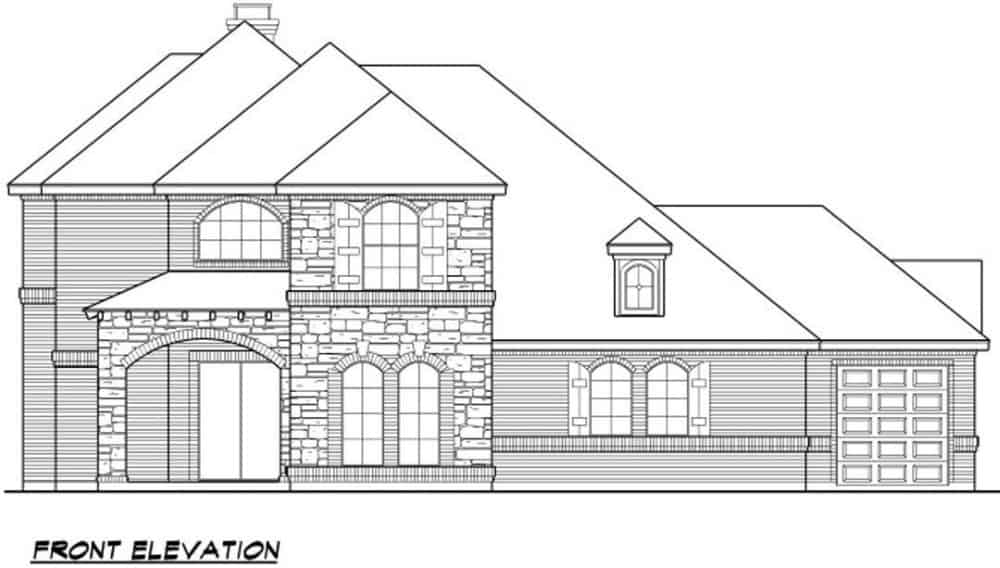
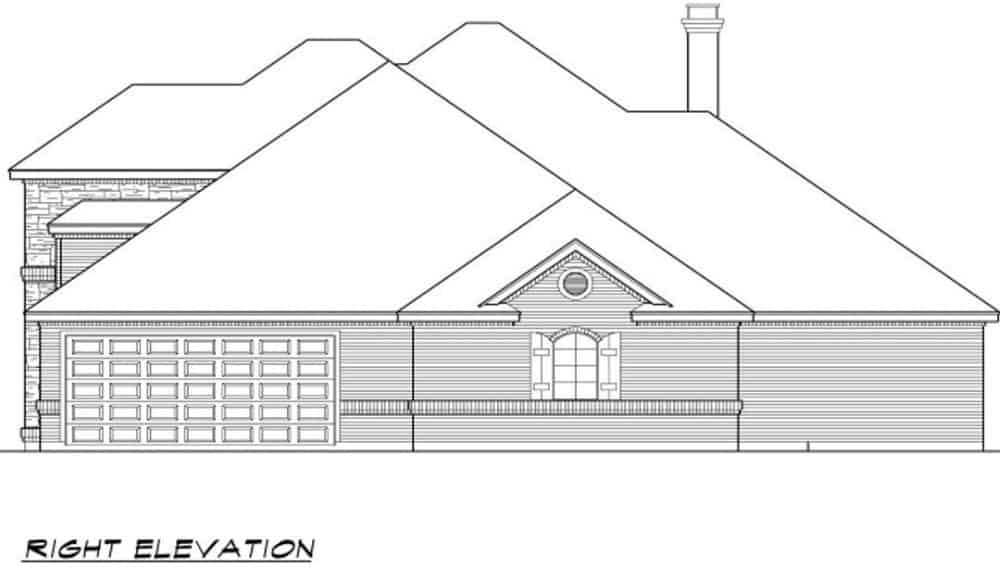
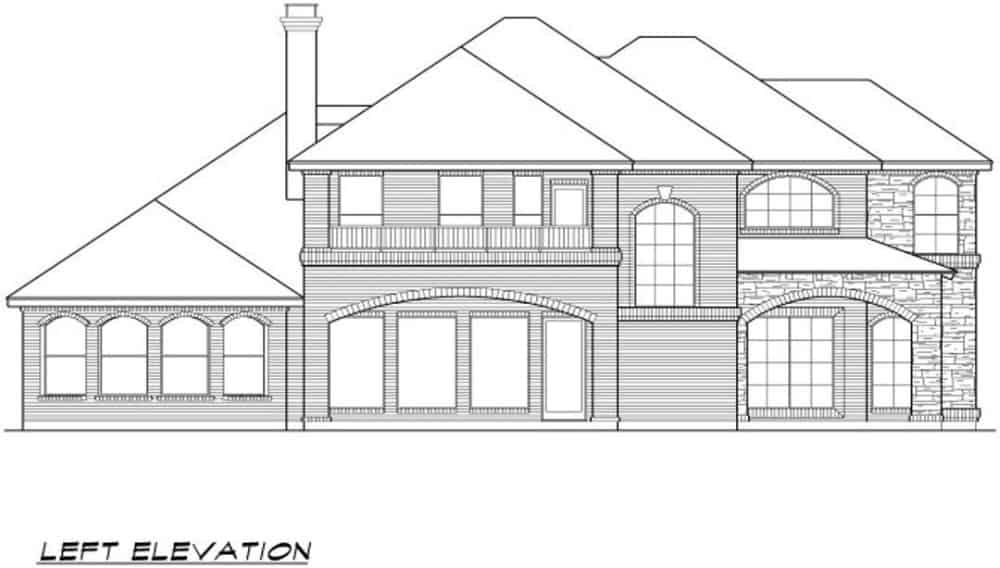
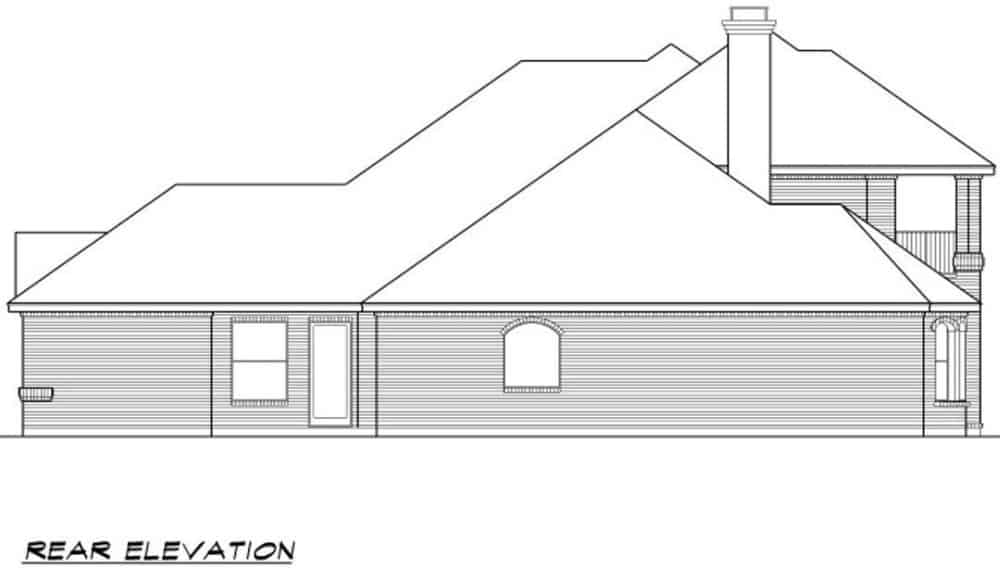
Would you like to save this?
-

The foyer features a wall niche graced with a flower vase. A french door next to it opens to the study. -

The kitchen is equipped with stainless steel appliances, granite countertops, wooden cabinetry, and a large center island. -

Three bar stools and warm glass dome pendants complement the large island. -

Just across the kitchen is the breakfast area with a round dining set topped with an ornate wrought iron pendant. -

The primary bedroom has a four-poster bed, a leather cushioned bench, and a sitting area by the bow window.
A combination of stone and brick exterior creates a stately facade to this two-story chateau home.
An inviting front porch welcomes you into the foyer crowned with a soaring 20′ high ceiling. An angled front door on its right side reveals the quiet study. The foyer opens into the formal dining room and the family room warmed by a fireplace. It offers a nice entertaining space enhanced with a wet bar and patio access.
The kitchen is a chef’s delight boasting its ample counter space, a roomy pantry, a massive cooktop island with an eating bar, and an adjoining breakfast nook.
The primary suite lies at the home’s rear. It has a stunning step ceiling, a bowed sitting area, and a spa-like bath with a sizable walk-in closet.
Upstairs, two secondary bedroom suites can be found. They are separated by a game room and a wonderful loft that extends onto a balcony.
Home Plan: 015-1090


