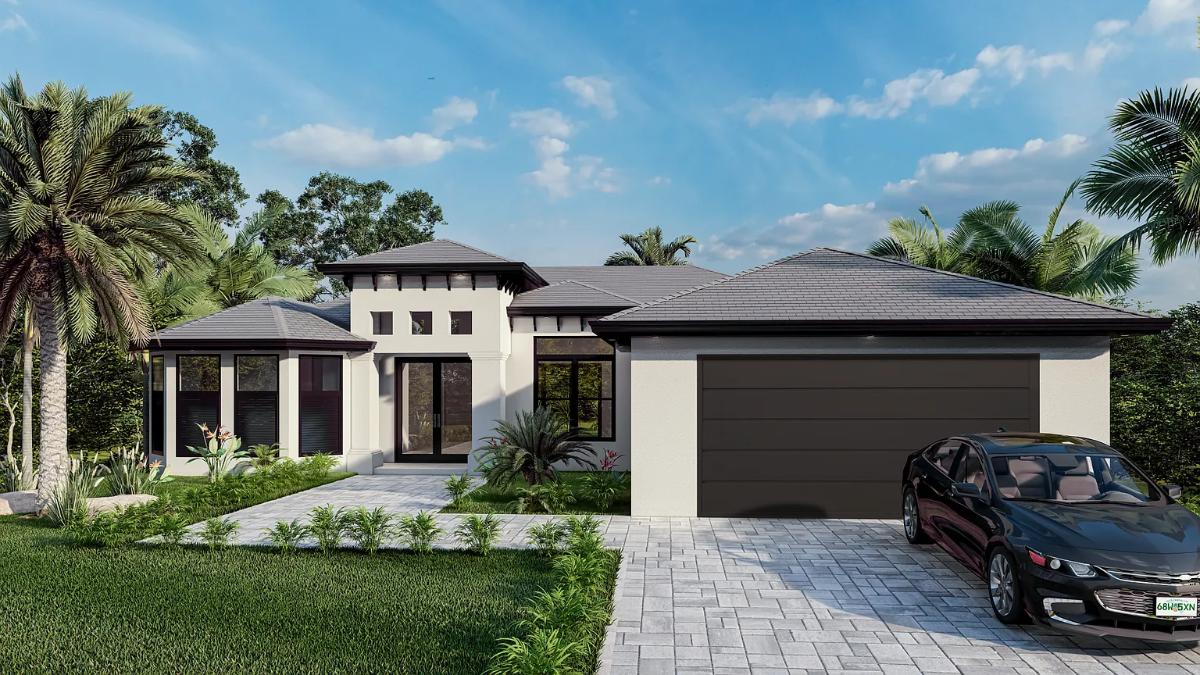
Specifications
- Sq. Ft.: 1,829
- Bedrooms: 3
- Bathrooms: 2
- Stories: 1
- Garage: 2
Listing agent: Eusebio Pascual @ Valencia Model, Pascal Construction, Inc.
Floor Plan
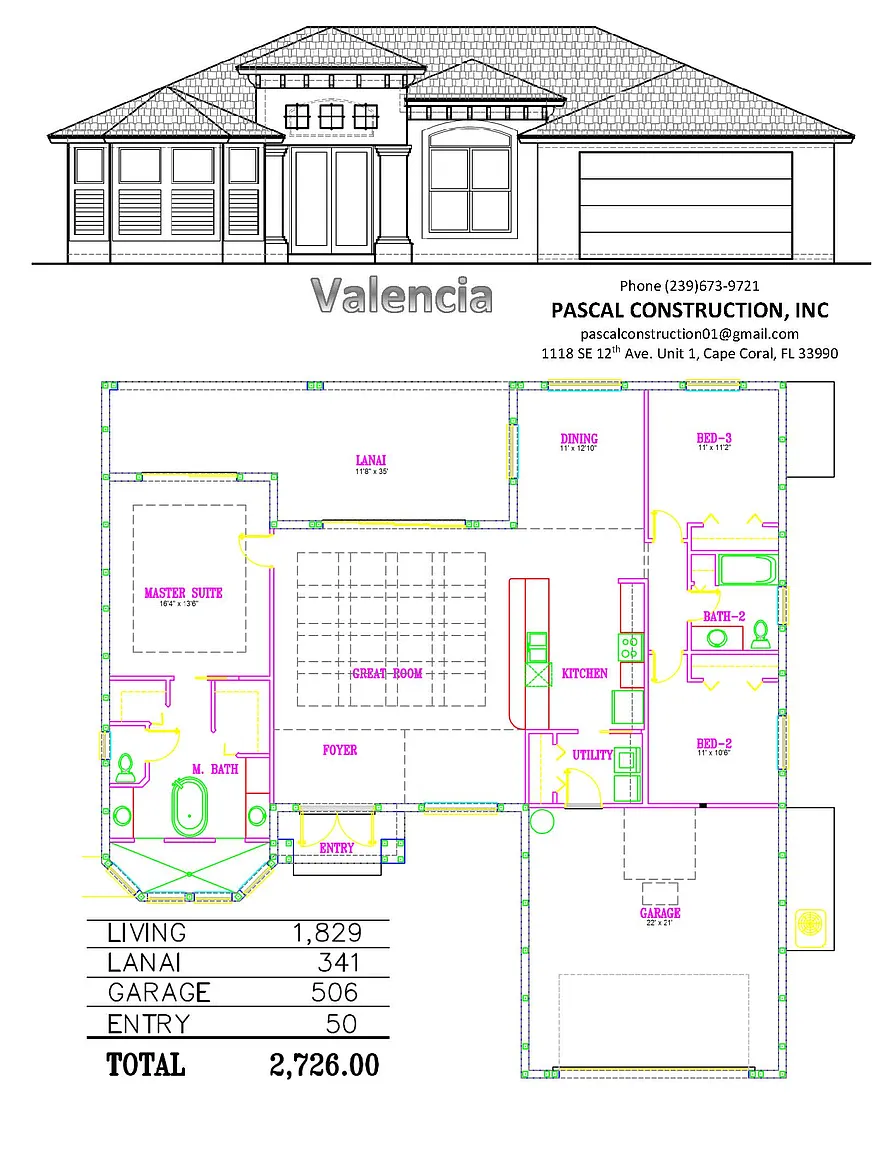
Front Entry
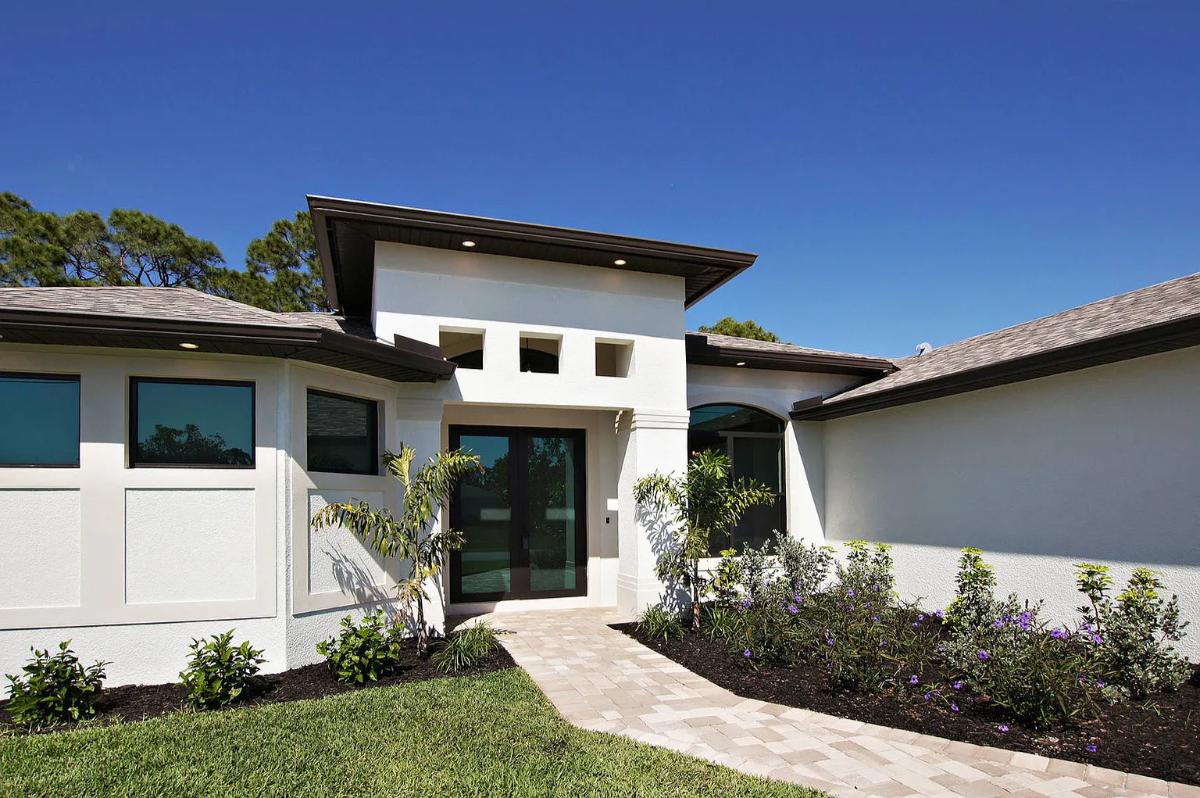
=> Stunning 3-Bedroom New American Home with Loft and Bonus Room (Floor Plan)
=>Southern Farmhouse-Style 4-Bedroom Home with Wraparound Porch and Jack & Jill Bath (Floor Plan)
=>Southern Farmhouse-Style 4-Bedroom Home with Wraparound Porch and Jack & Jill Bath (Floor Plan)
Great Room
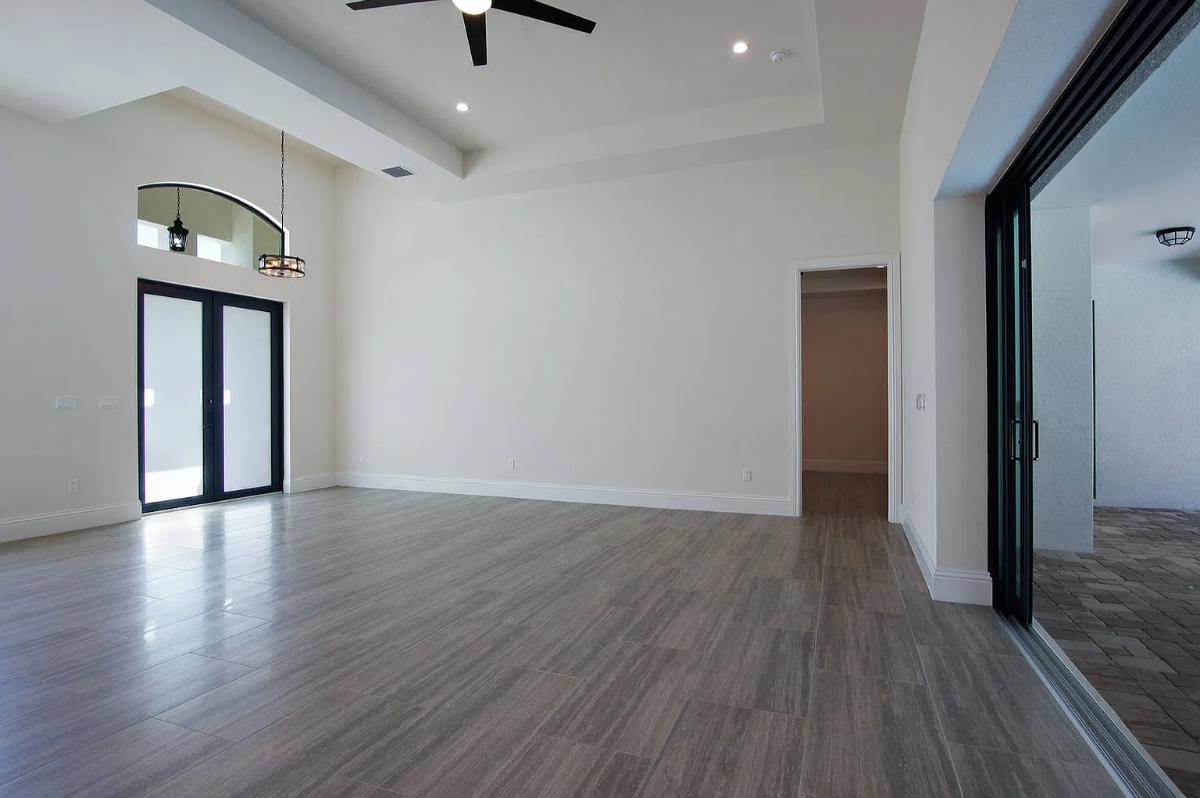
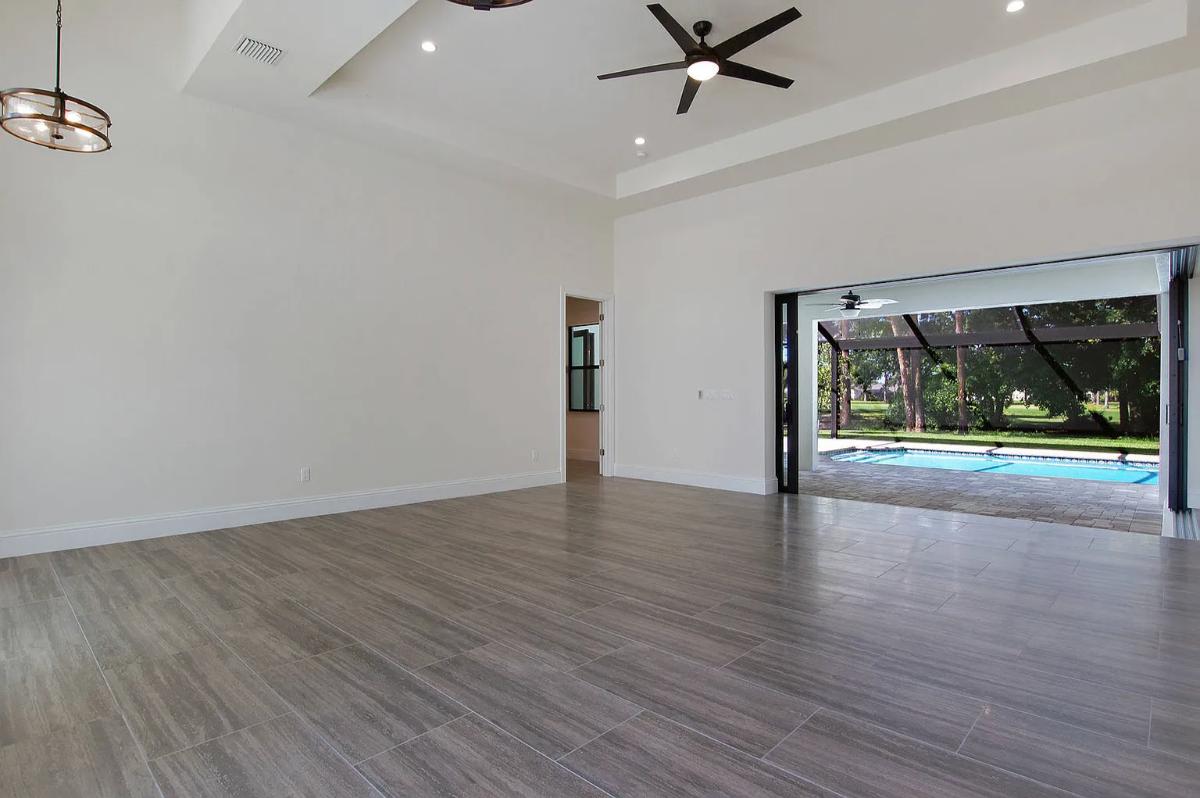
Kitchen
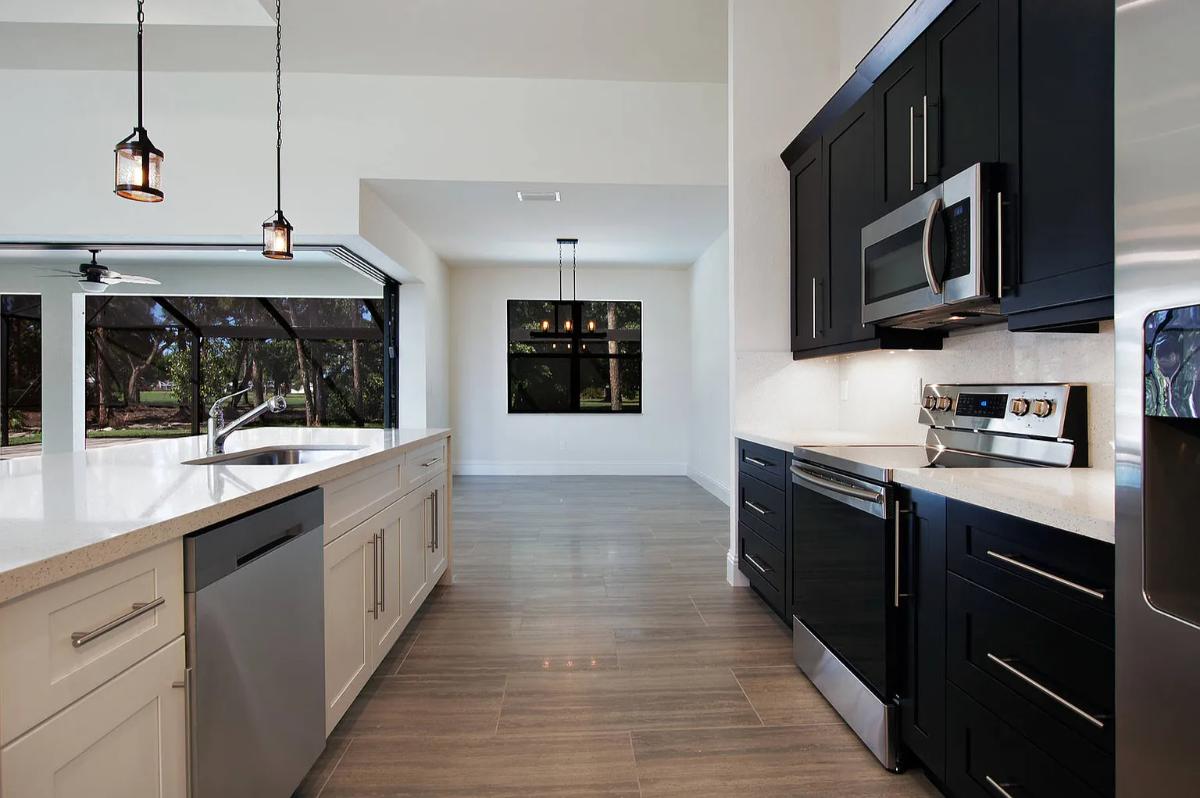
Breakfast Nook
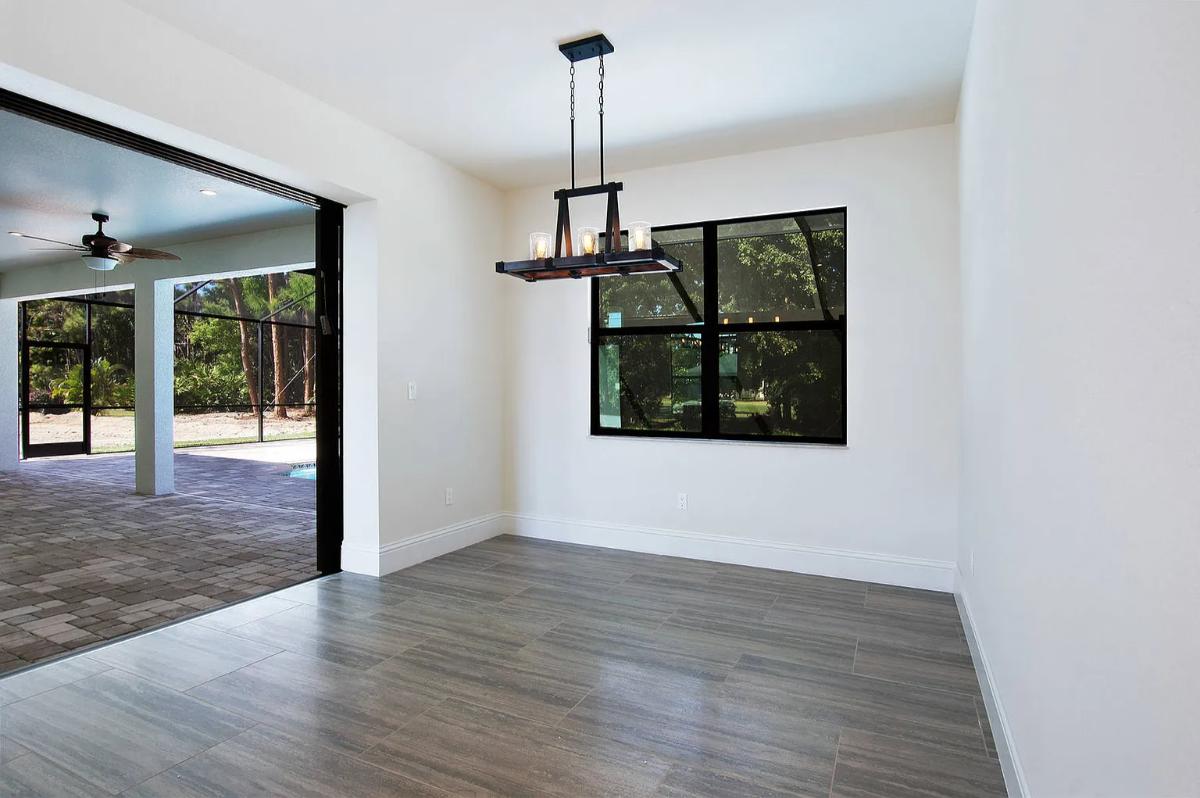
Primary Bedroom
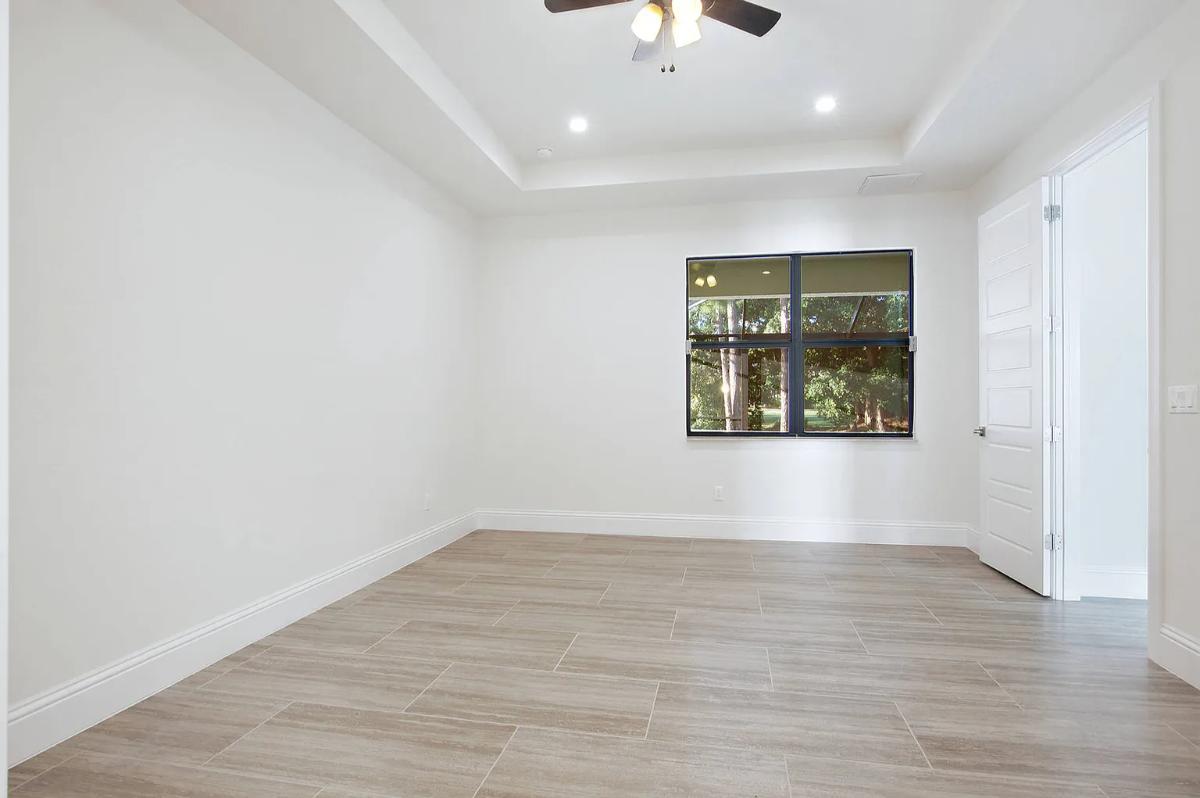
Bedroom
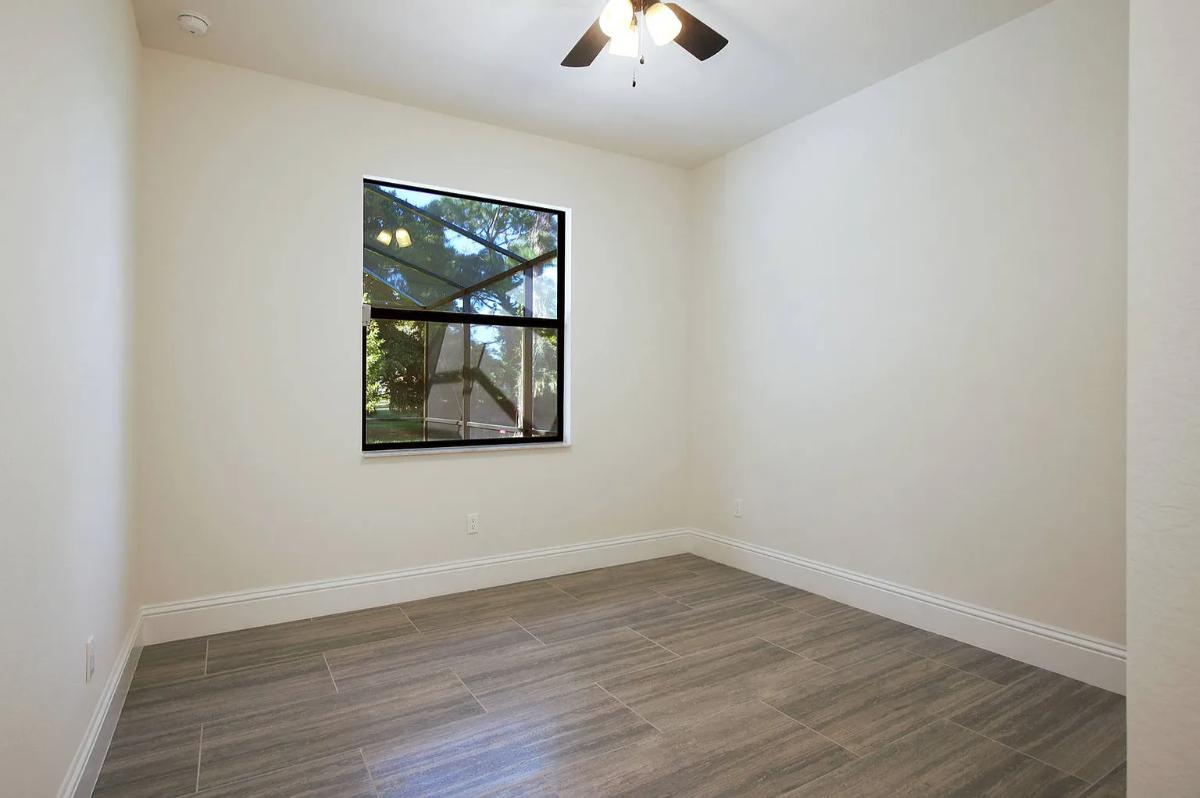
Bedroom
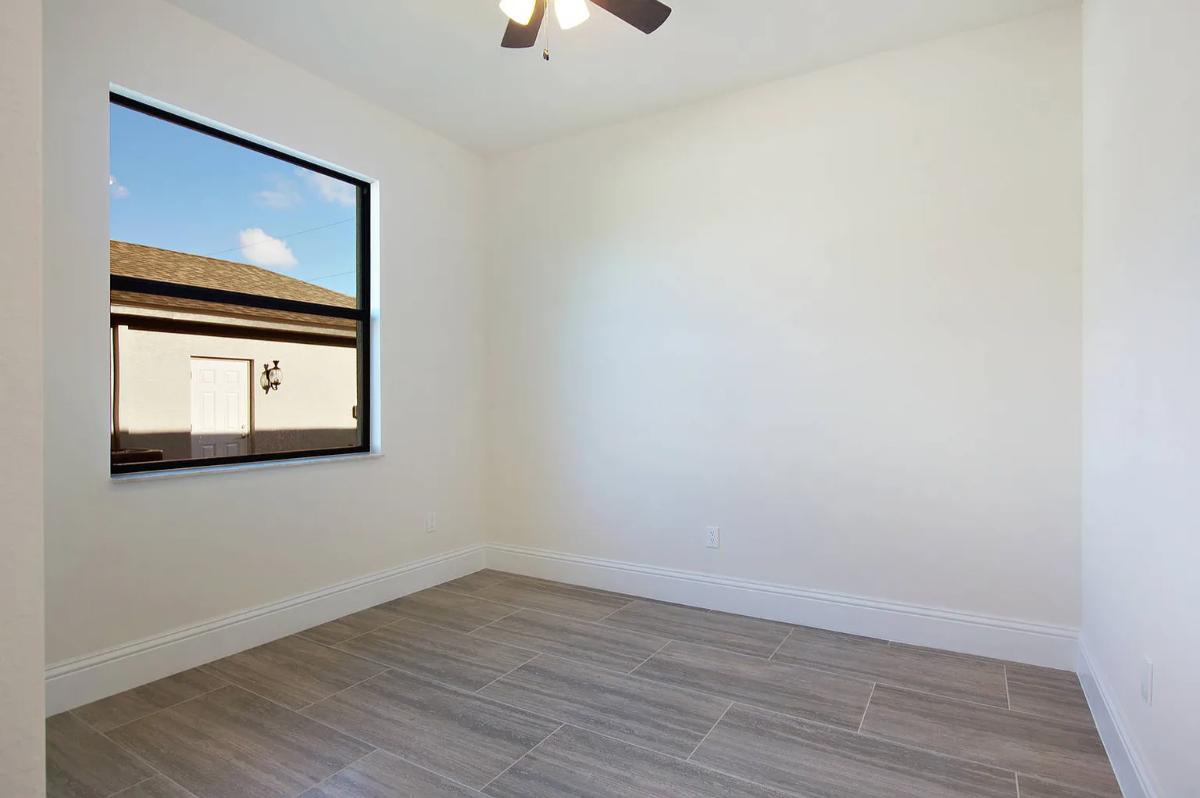
=> 15 Dreamy Farmhouse Kitchen Pantry Designs
=> Designers Agree These 29 Common Home Design Habits Make Your House Look Cheap
=> Designers Agree These 29 Common Home Design Habits Make Your House Look Cheap
Primary Bathroom
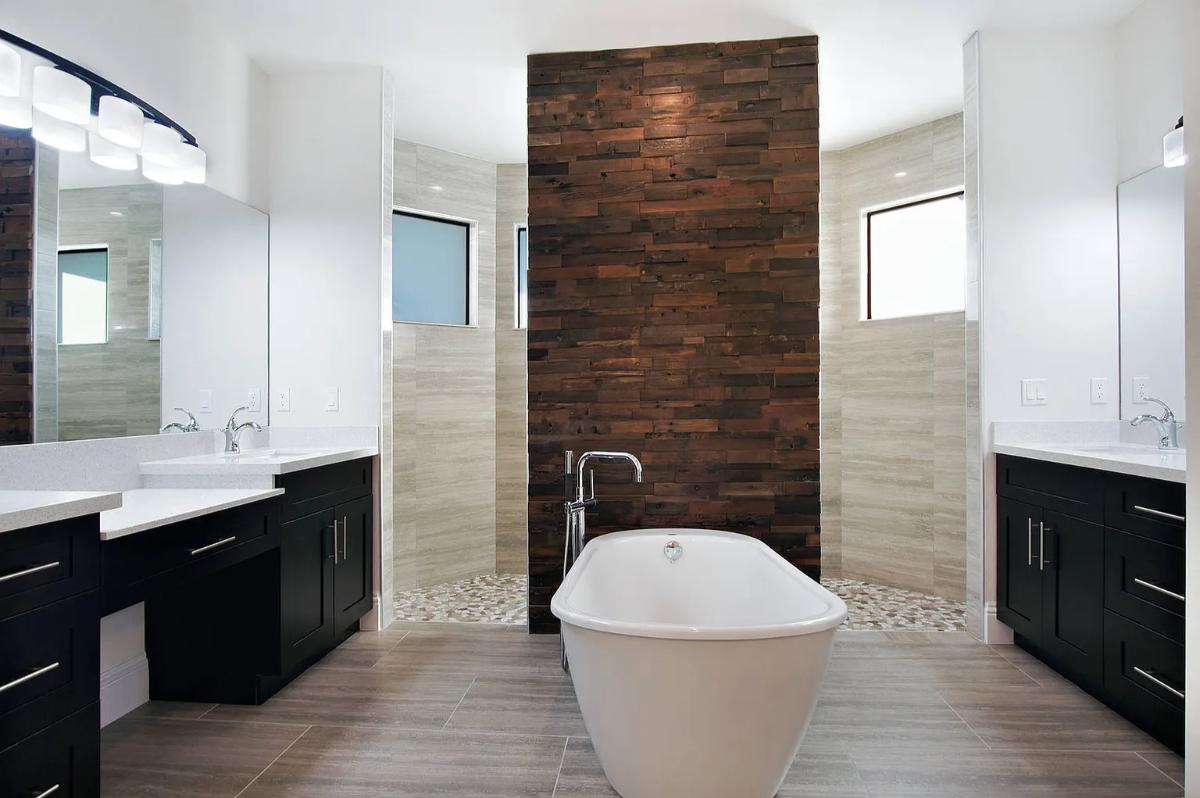
Bathroom
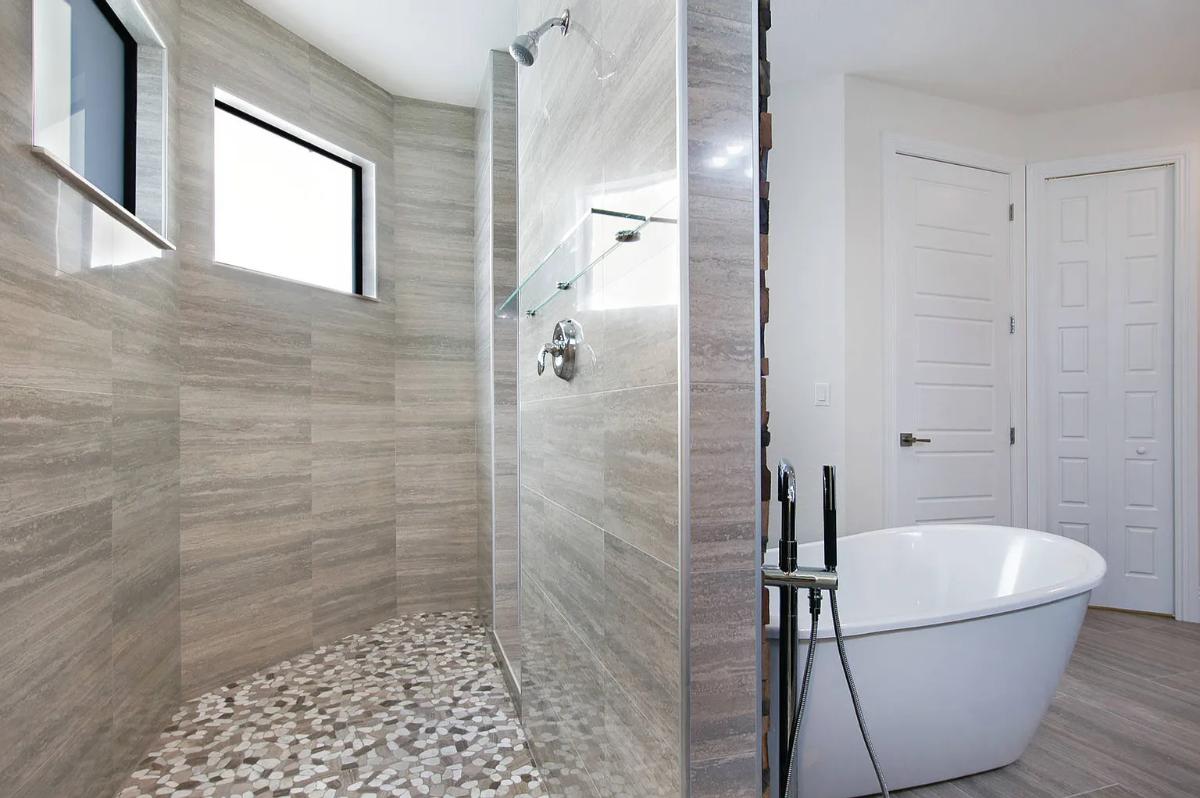
Pool
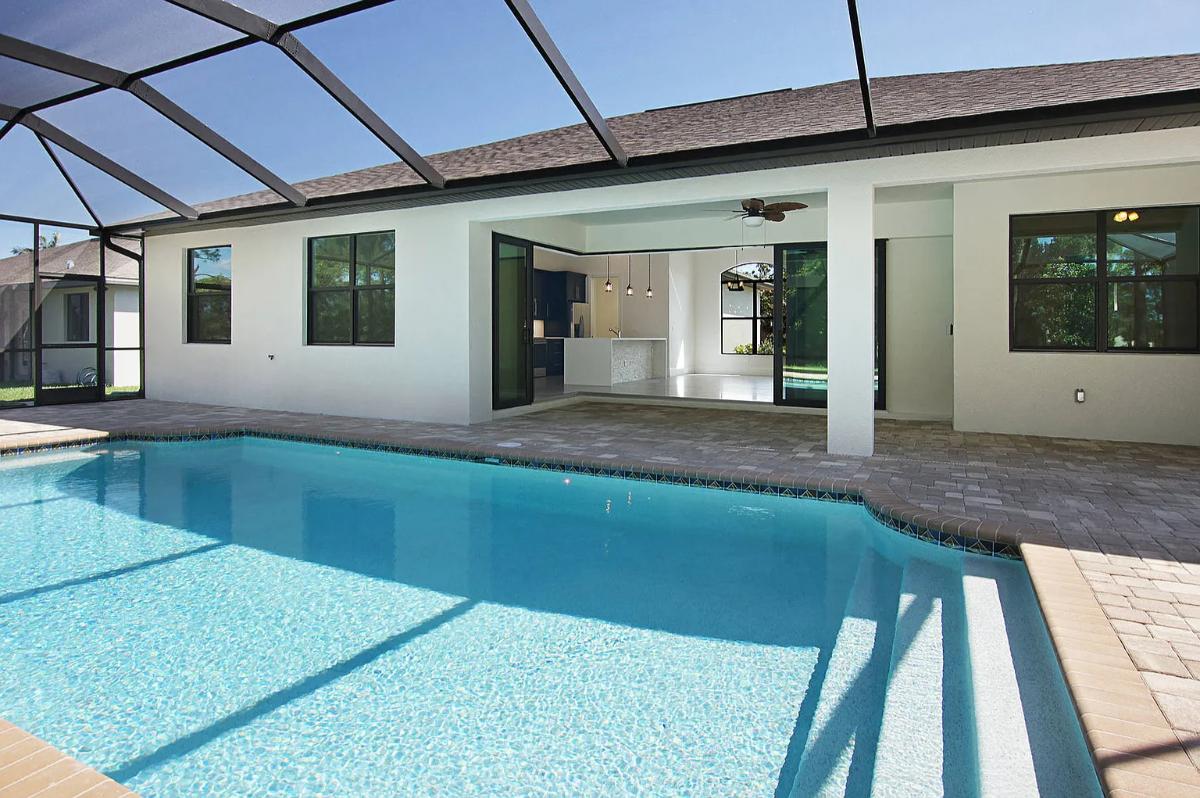
Details
This Model home features gorgeous 8-foot double doors, a spacious great room with a high tray ceiling, 24 x 24-inch tile throughout the house, kitchen wooden cabinets with soft close doors, beautiful quartz counter tops, and stainless-steel appliances.
Additional features included are 8 ft interior doors, LED lights, Concrete driveway, underground electric system, A/C 16 Steer and all windows, doors, and garage doors are Hurricane Impact with Wingard Low E.
Pin It!
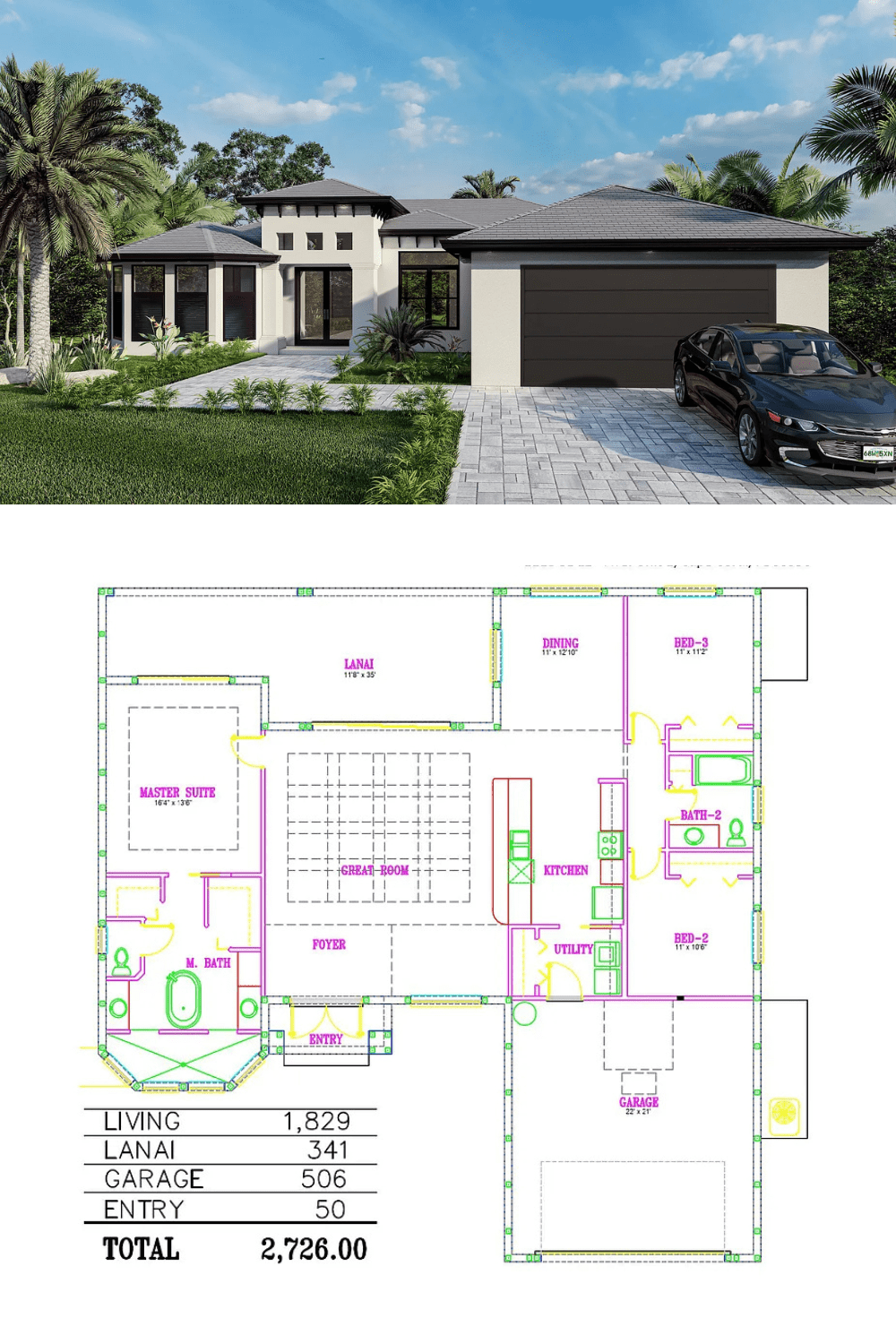
Listing agent: Eusebio Pascual @ Valencia Model, Pascal Construction, Inc.
Zillow Plan 2079659264






