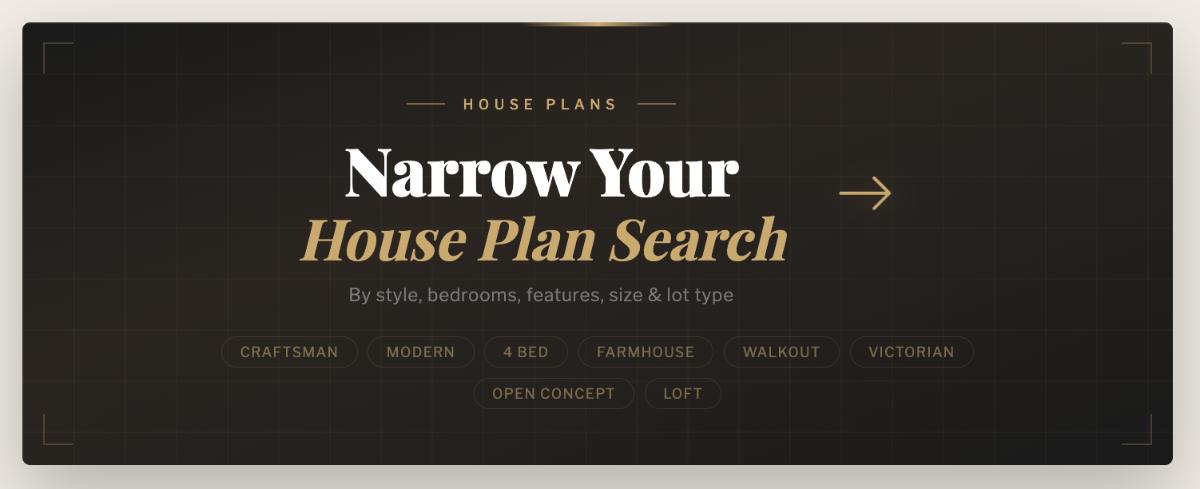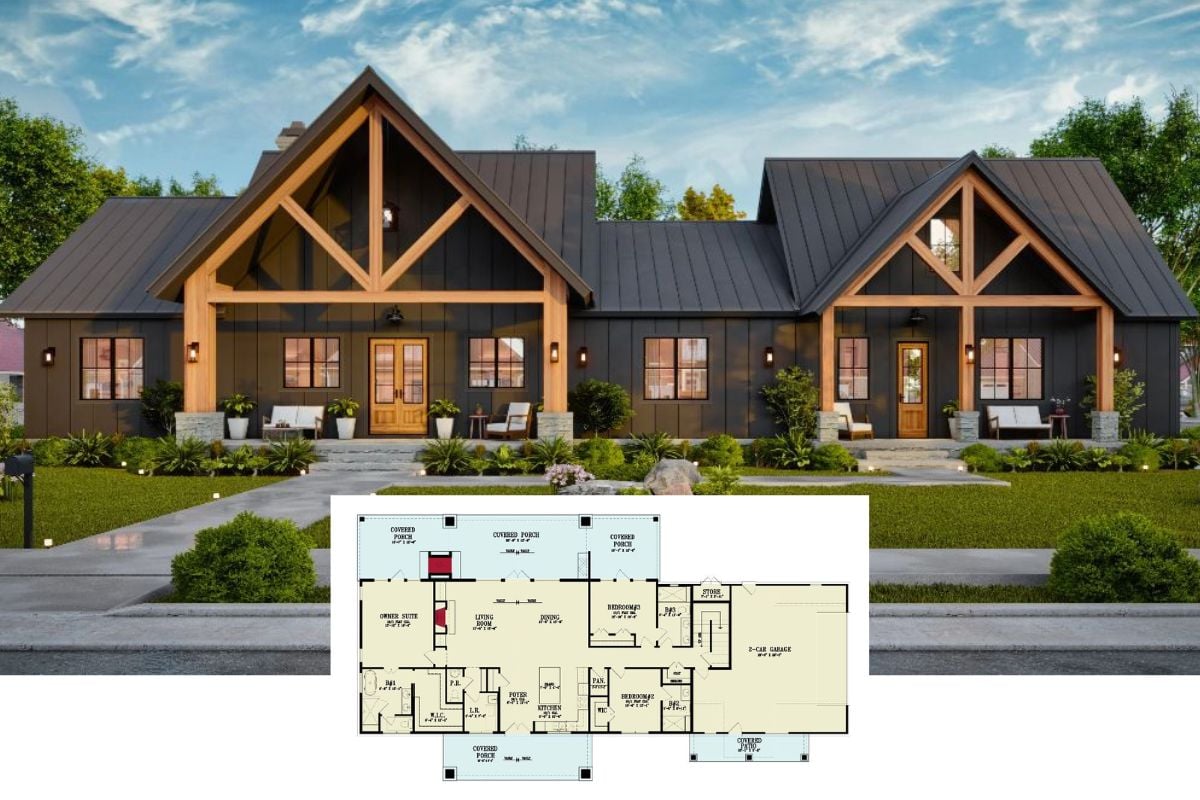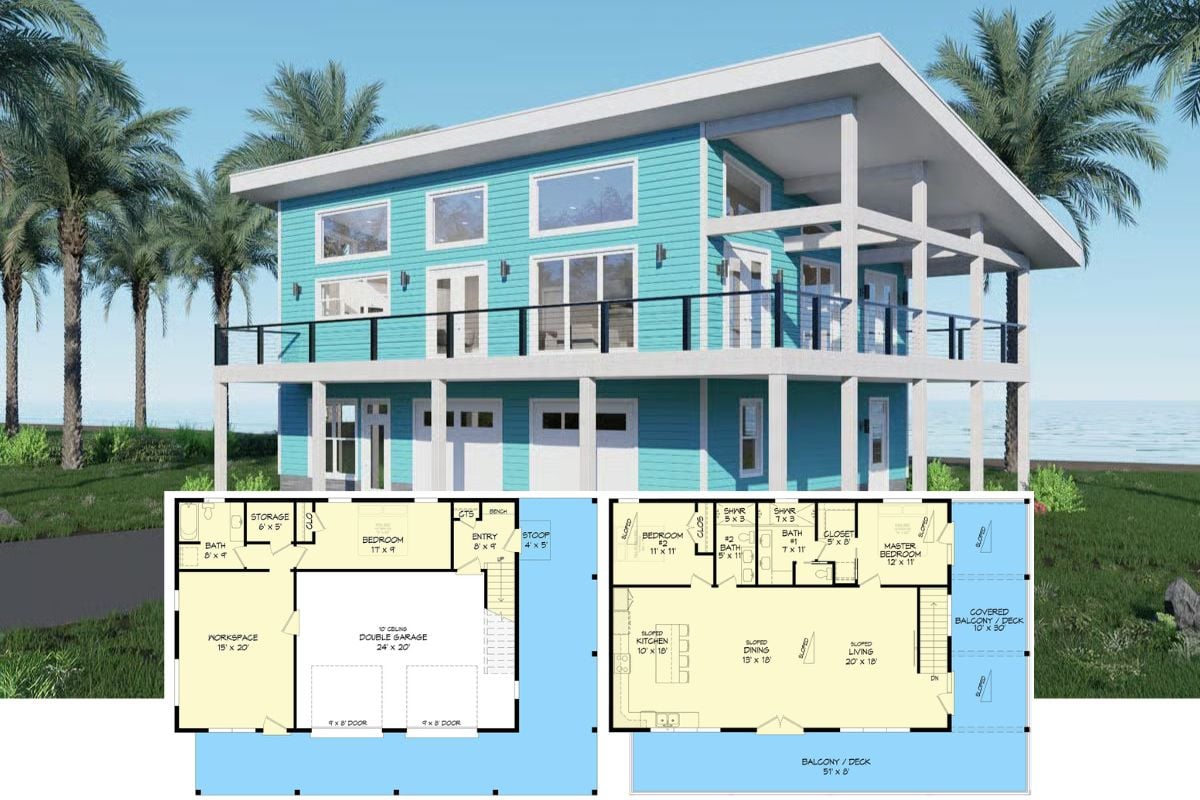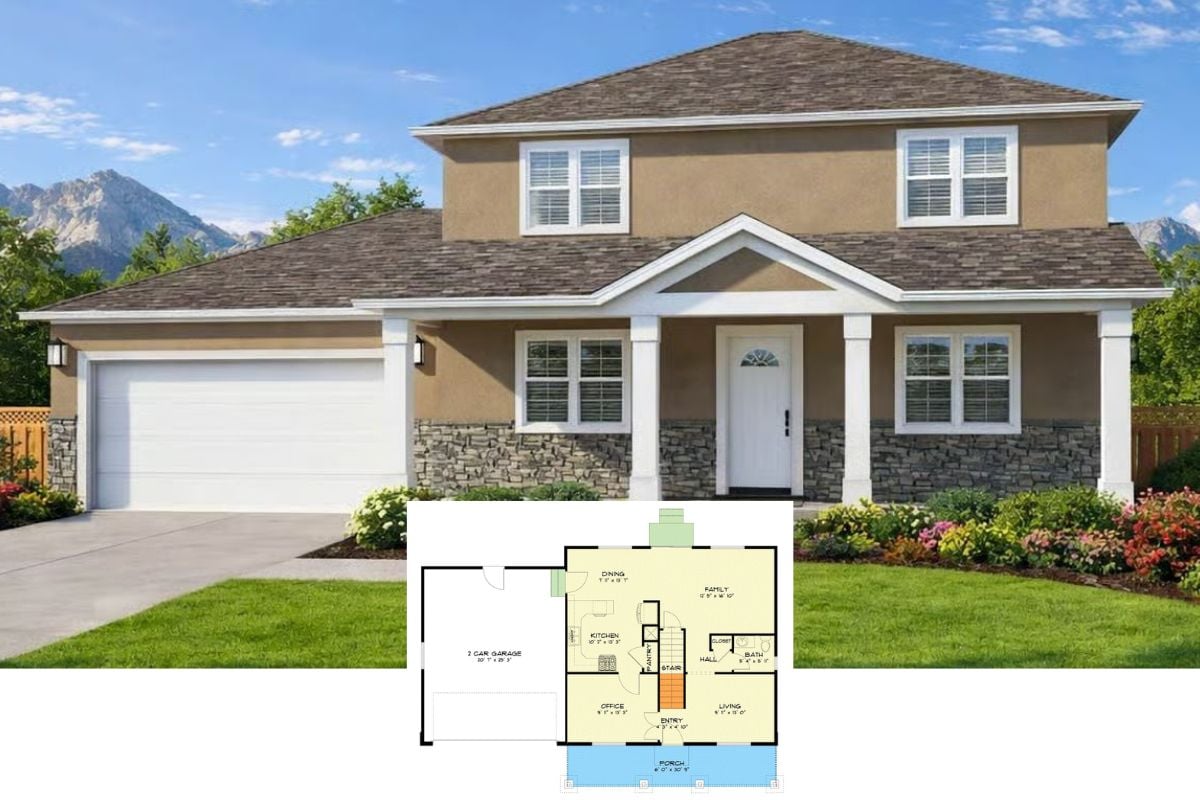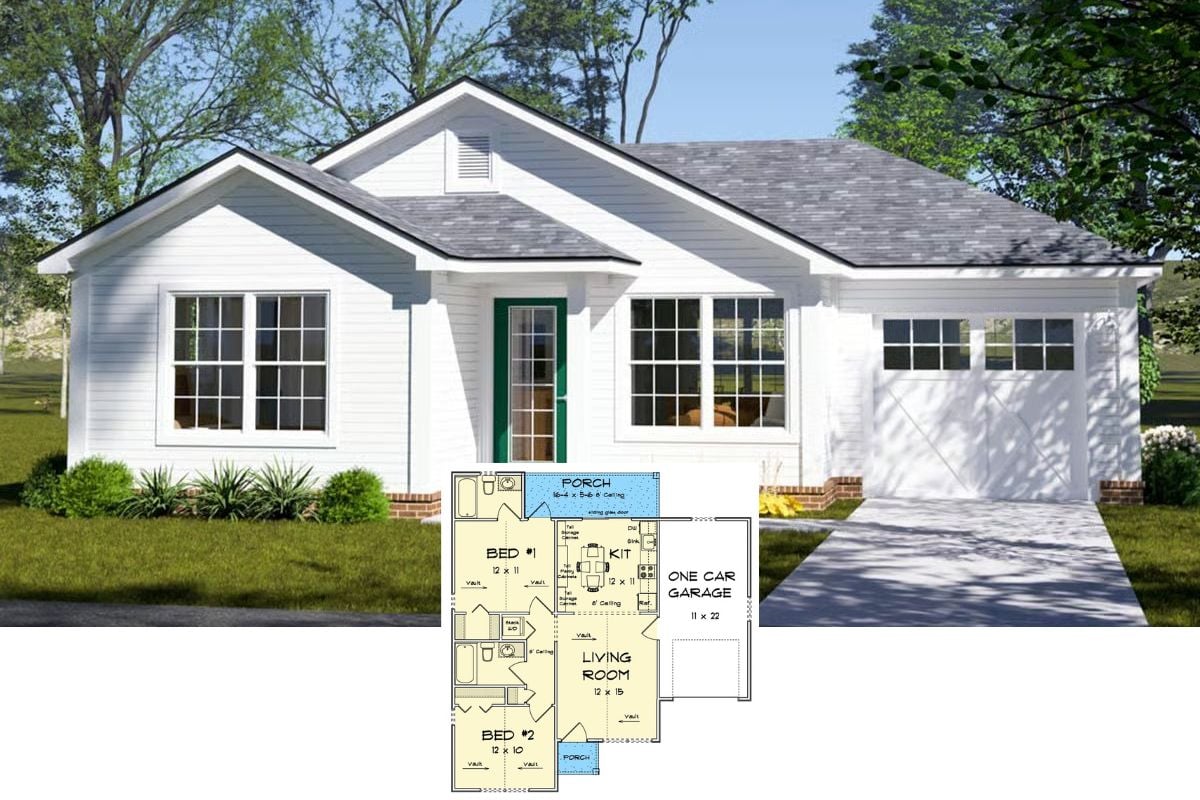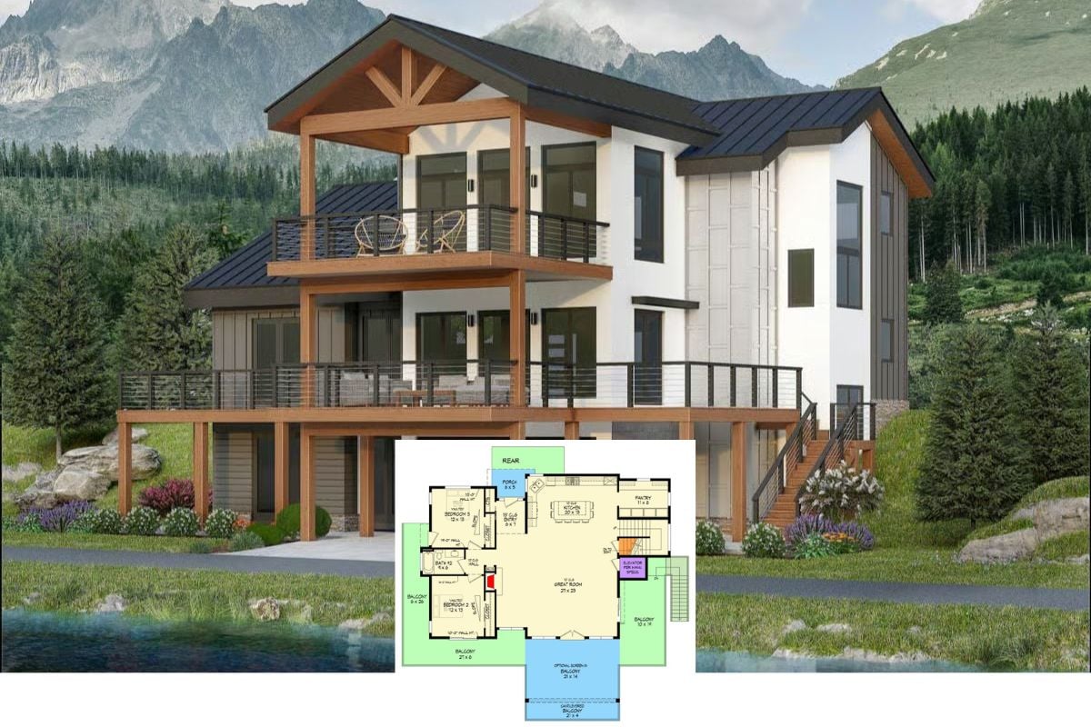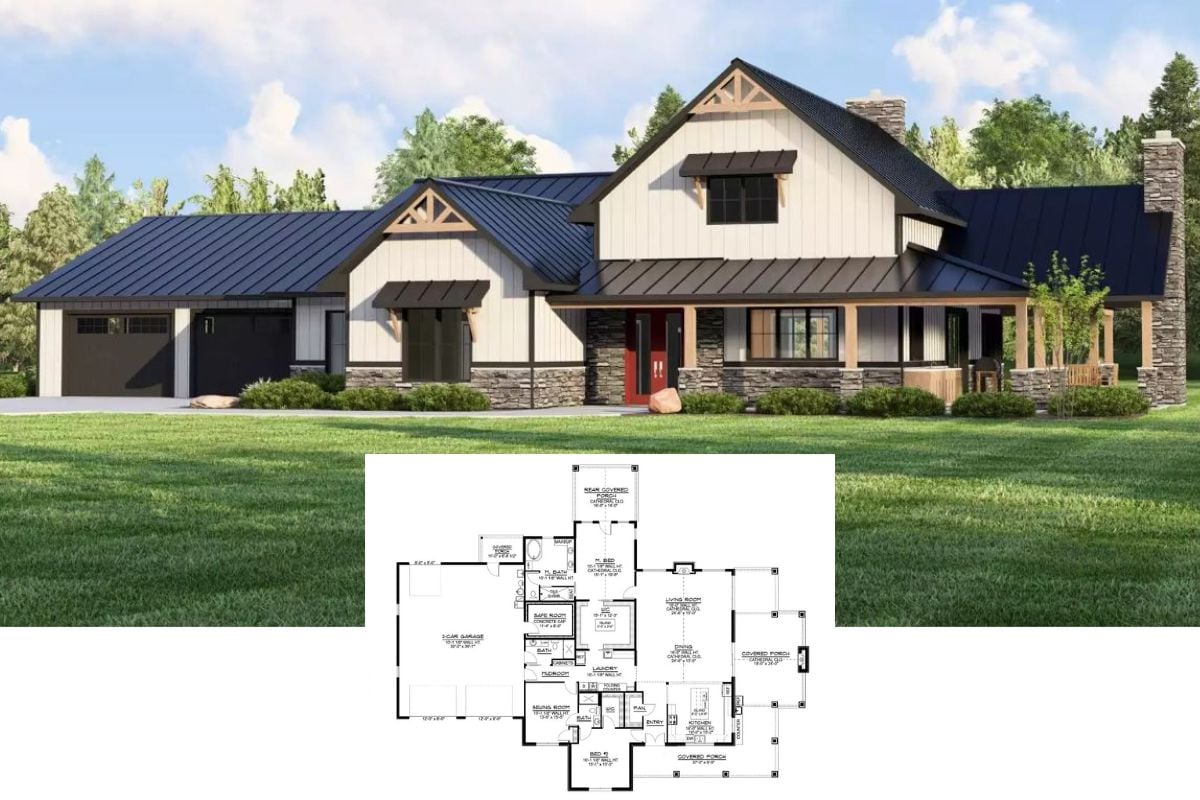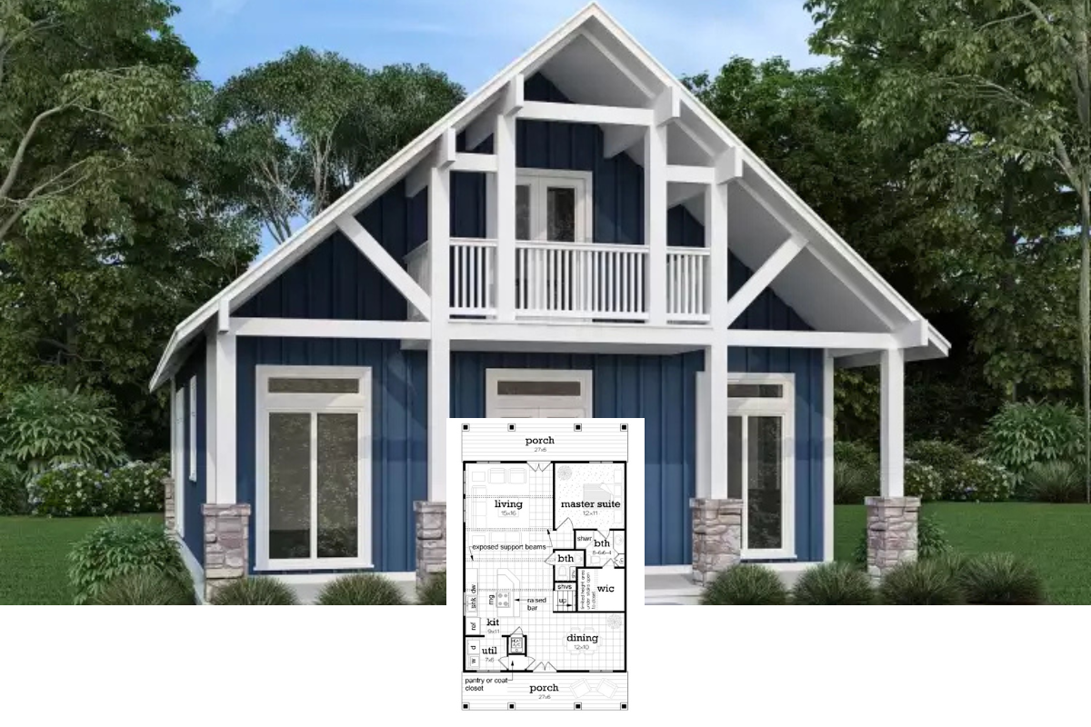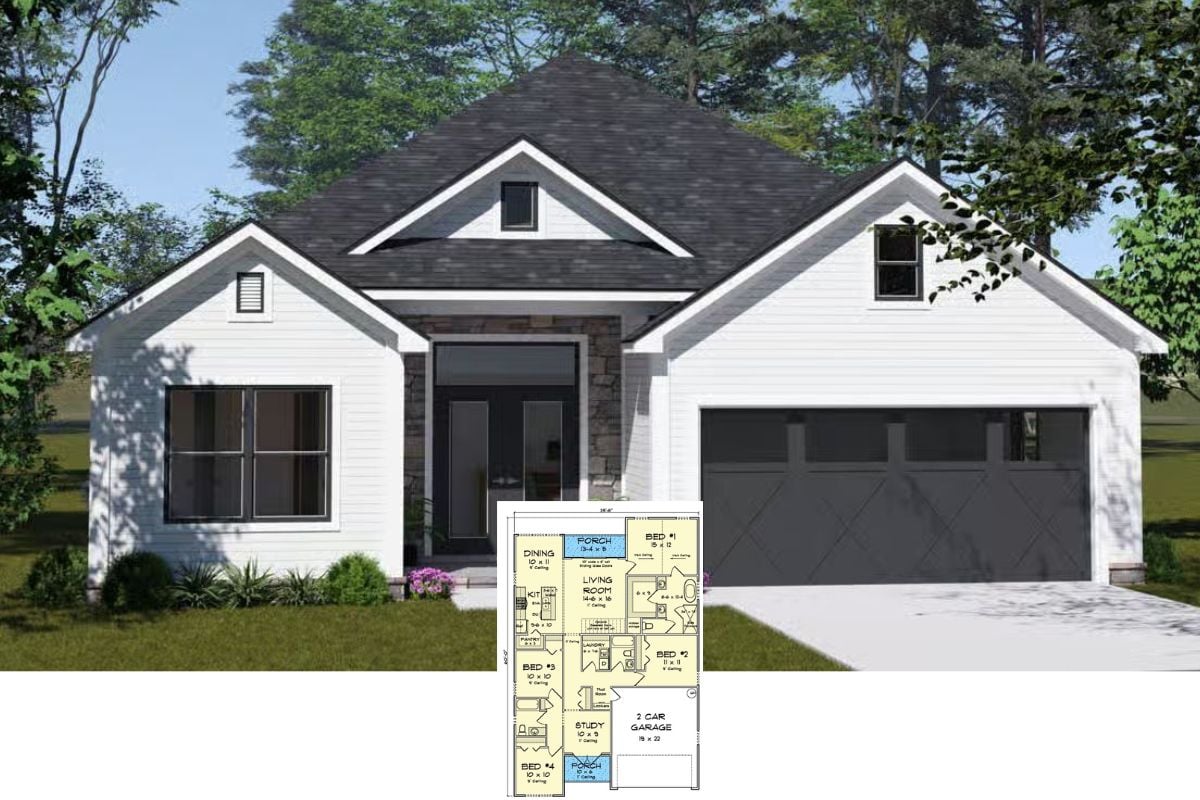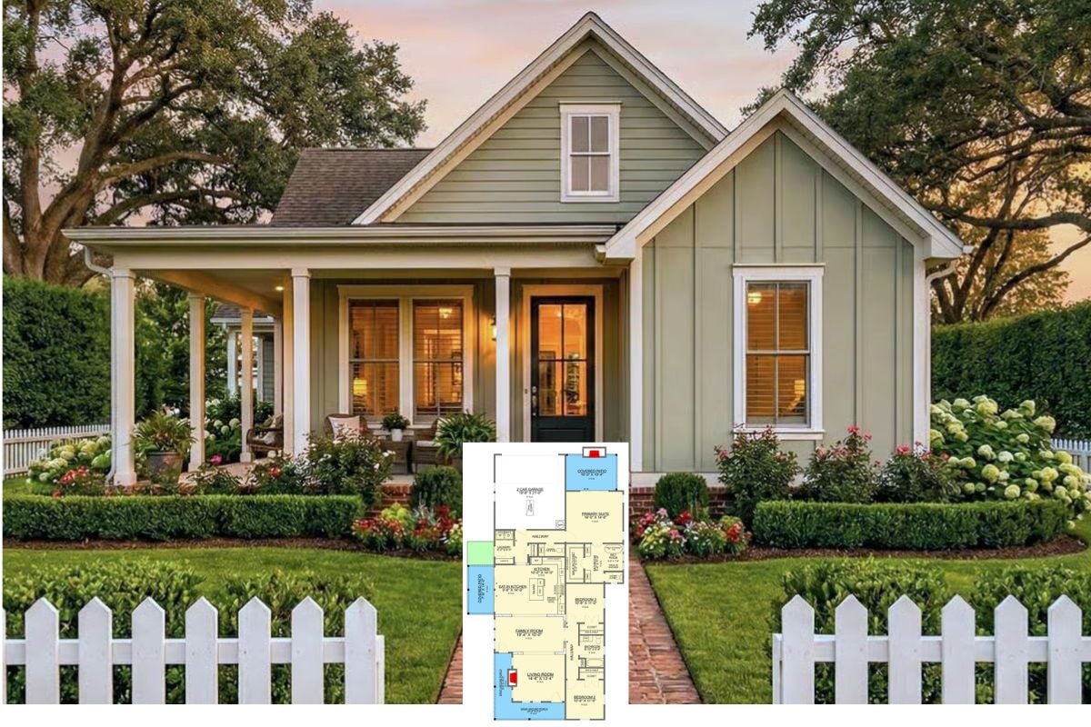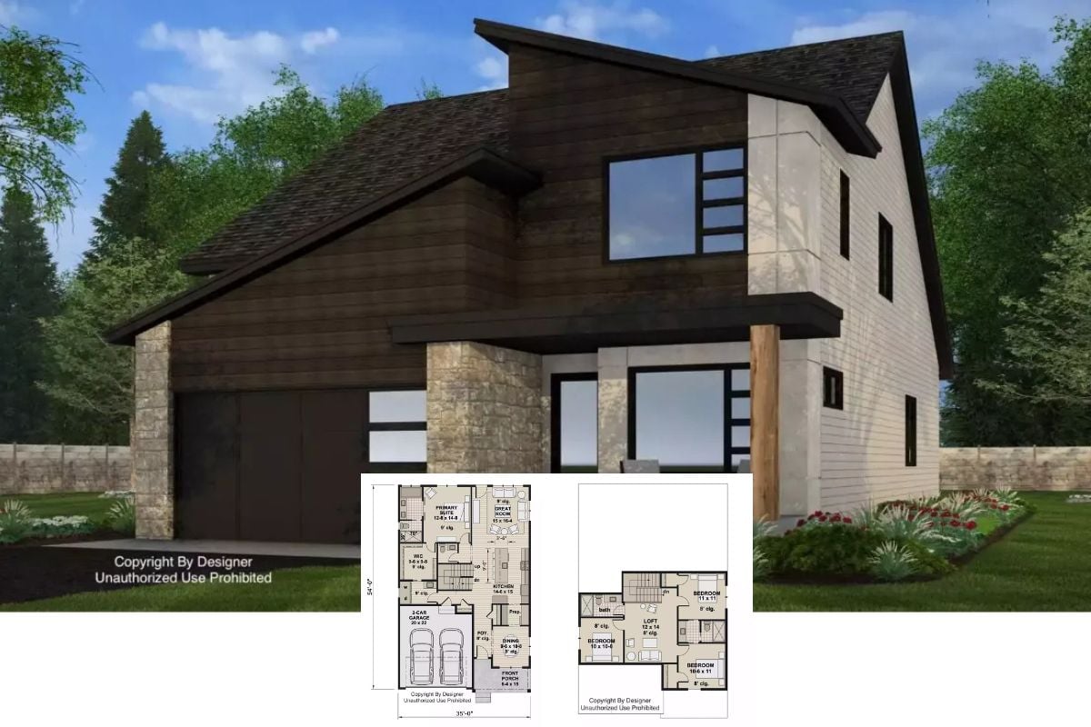Three bedrooms and two bathrooms provide ample space in this single-story cottage-style home. With 1,827 square feet, the layout remains open yet cozy, creating an inviting atmosphere for both family living and entertaining. A bonus room adds flexibility, whether you need an office, extra guest space, or a hobby area.
A 3-Bedroom Cottage With Bonus Room for Extra Space

Would you like to save this?
The home exhibits a blend of classic American architecture with cottage elements, featuring steep gables and arched windows that add character. A charming front porch stretches across the entrance, framed by clean, symmetrical lines and muted gray siding. A spacious patio offers an outdoor retreat in the backyard, complemented by a screened porch for year-round relaxation.
Main Floor
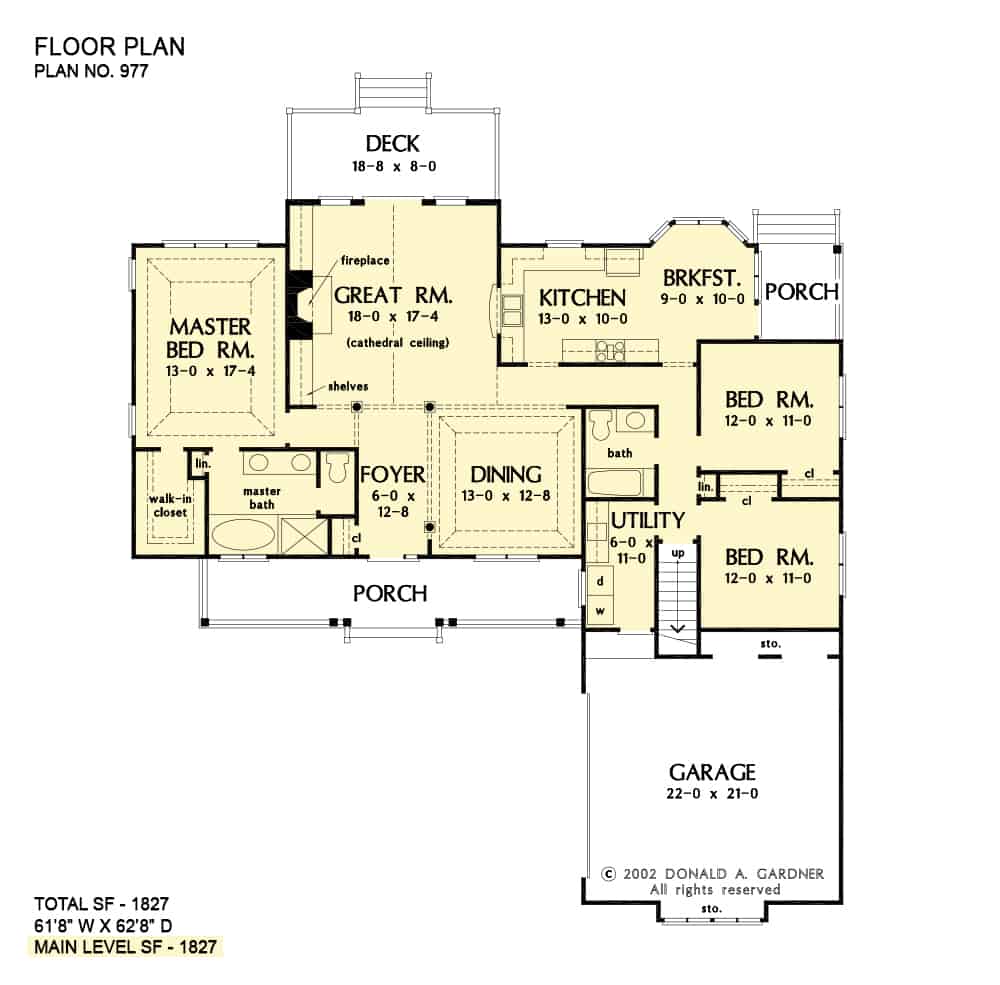
A welcoming front porch leads into the spacious foyer, which connects to the great room with a cozy fireplace and cathedral ceiling. The open-concept kitchen and breakfast area offer plenty of space for family gatherings, with easy access to the back deck for outdoor relaxation. The master bedroom includes an en-suite bathroom and a large walk-in closet, while two additional bedrooms share a hallway bathroom, making this layout functional and convenient.
Buy: Donald A. Gardner – Plan # W-977
Versatile Bonus Room With Attic Storage Options
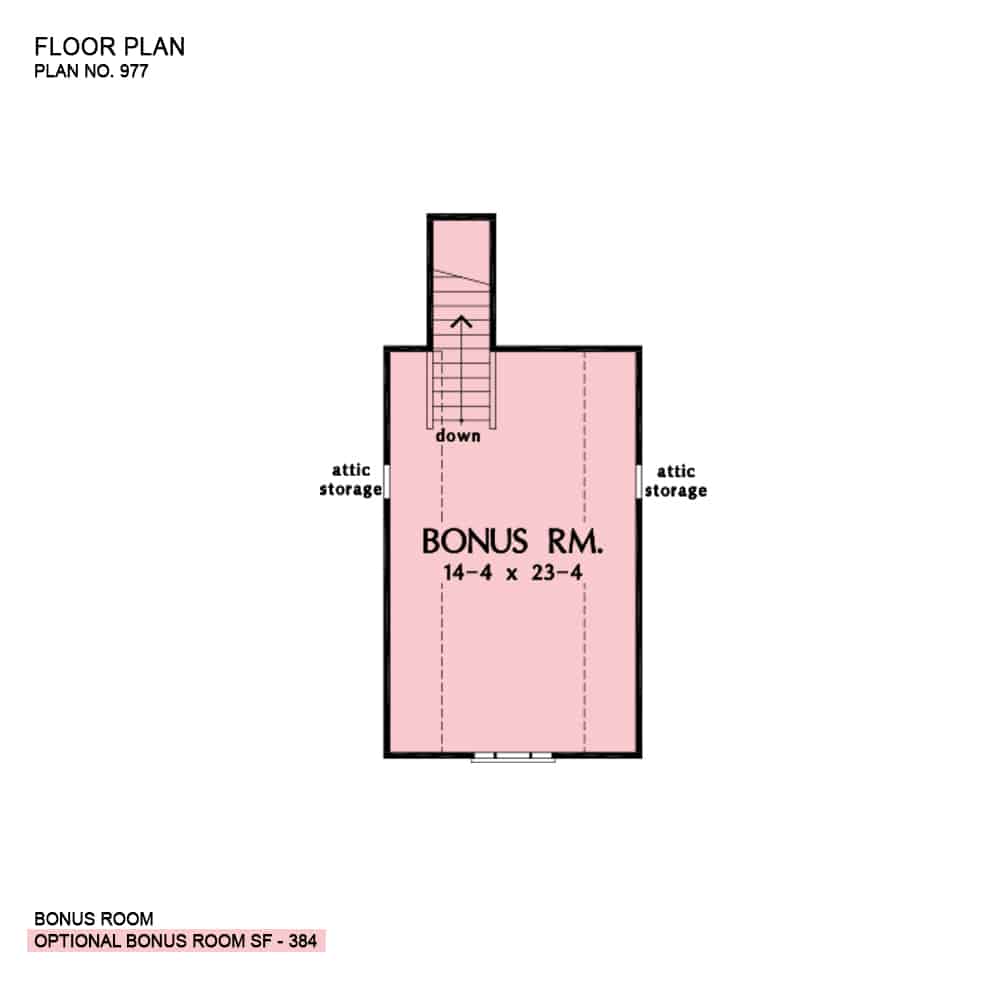
A staircase leads up to a spacious bonus room that could serve many purposes, from a home office to a playroom. With attic storage on both sides, you can tuck away seasonal items while keeping the room free from clutter. I think the additional square footage gives a lot of flexibility for whatever you might need, whether extra storage or a quiet retreat.
Buy: Donald A. Gardner – Plan # W-977
Outdoor Living With Screened Porch and Breezy Patio

A screened porch offers a shaded escape, while the adjacent patio makes a great spot for outdoor gatherings. Wicker chairs bring a relaxed vibe to the space, making it feel laid-back and inviting. This setup works well for casual afternoons or quiet evenings, depending on your mood.
Front Porch with Rocking Chairs and Glazed Entry Door
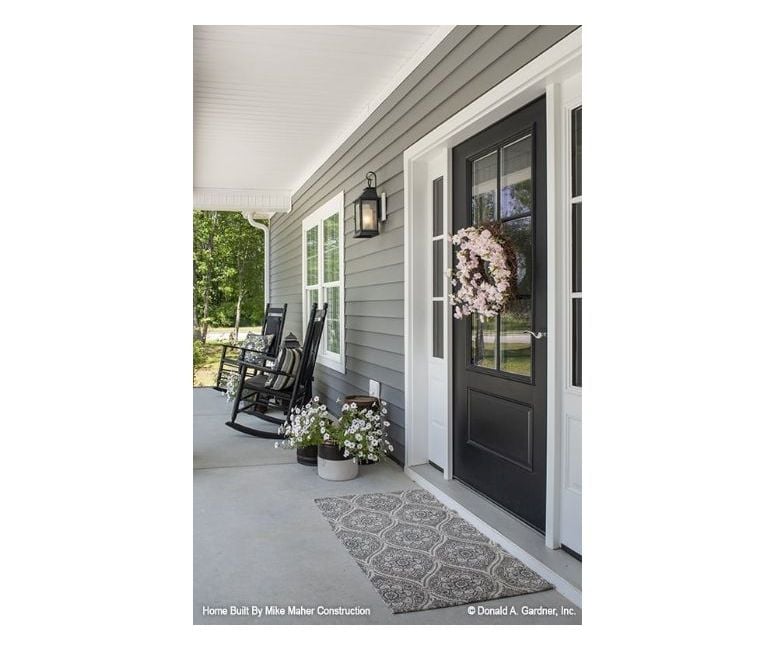
Black rocking chairs invite you to take a seat on the covered front porch, offering a relaxing spot to unwind. The glazed entry door, framed by sidelights, adds a welcoming touch, complemented by the patterned rug underfoot. I can easily picture this porch as the perfect place to enjoy quiet mornings or evenings outdoors.
Foyer with Lantern Pendant and Wooden Cabinet
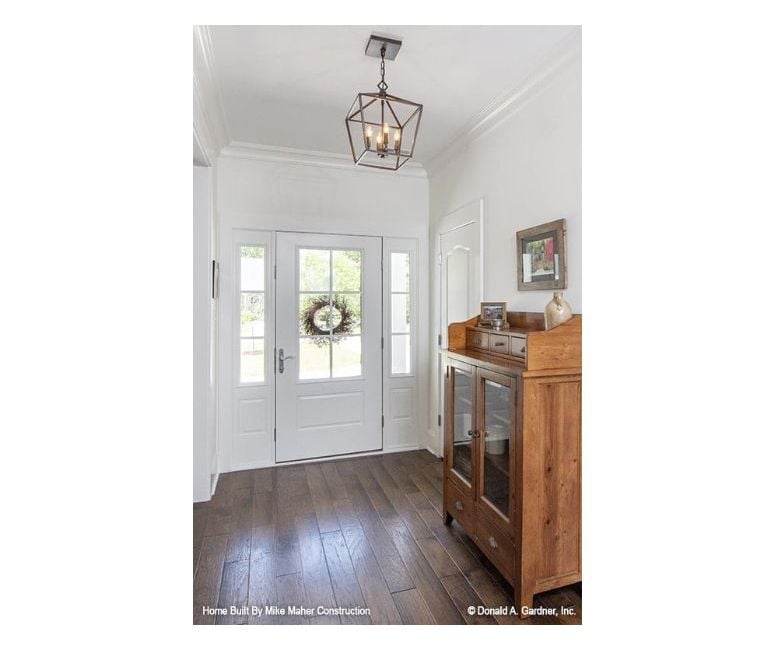
A lantern pendant casts soft light over the foyer, creating a welcoming atmosphere as you step inside. The wooden cabinet adds warmth and character, serving as both a storage and a decorative feature. A small piece of framed artwork offers a personal touch, setting the tone for the home’s overall style.
Great Room with Stone Fireplace and Built-In Cabinets
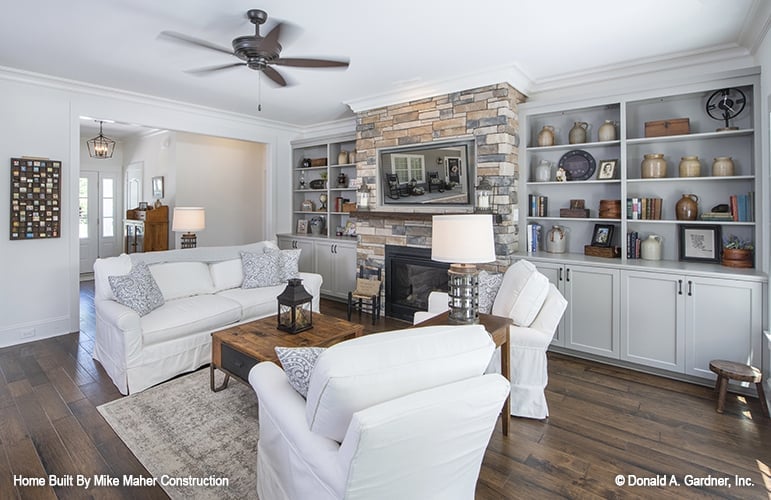
Natural light streams into the great room, highlighting the blend of modern and traditional design. A stone fireplace anchors the space, framed by built-in shelving that offers both storage and display opportunities. The seating arrangement invites conversation, while the wooden floors tie everything together with a sense of warmth.
Glass Doors and Windows Maximize Light in the Great Room
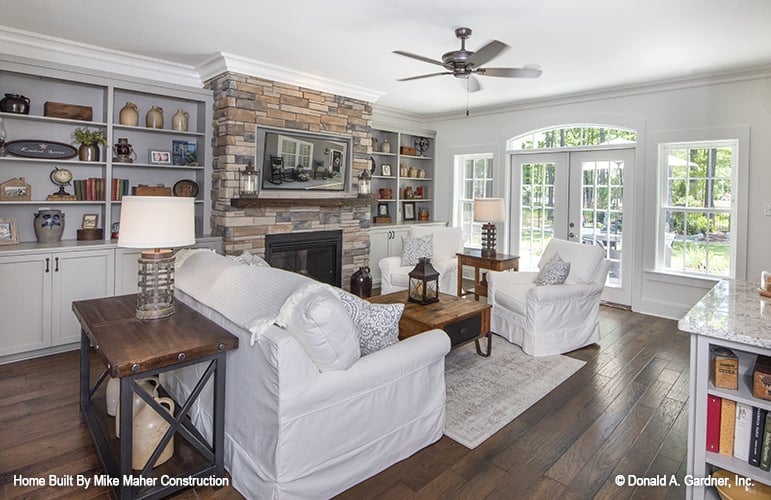
Sunlight streams through the large glass doors and windows, brightening up the entire great room. The fireplace becomes a focal point, with stone detail adding texture and character to the space. Built-in shelving blends practicality and style, making the room feel both functional and inviting for everyday use or gatherings.
French Doors Connect the Great Room to Outdoor Living
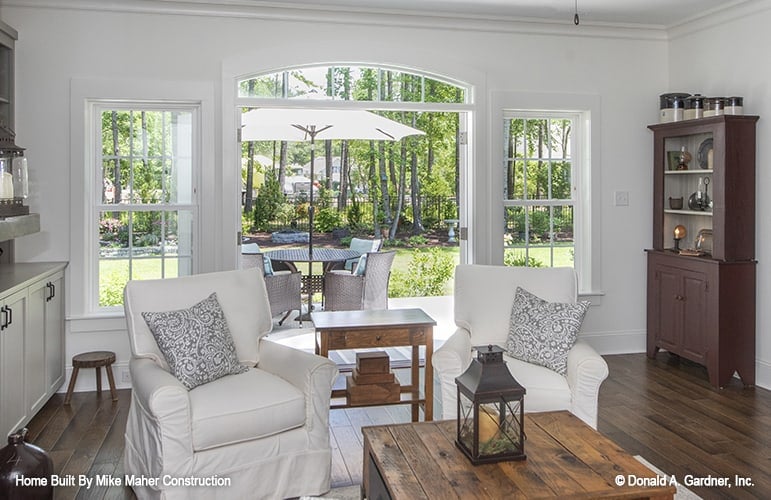
French doors open up the great room to a peaceful outdoor deck, offering easy access to the backyard. The seating area inside continues the sense of connection between the interior and exterior spaces. Sunlight filters in through the large windows, bringing brightness to the room while framing views of the garden.
Open Kitchen Layout with a View into the Great Room
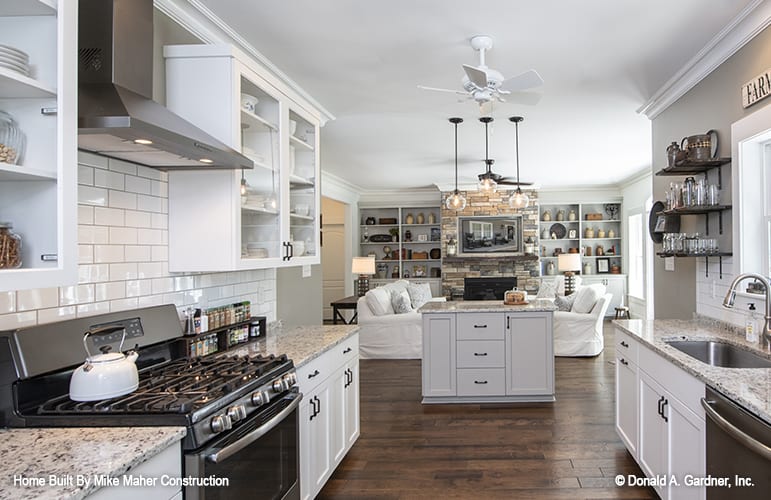
Standing in the kitchen, you can see straight into the great room, creating a sense of openness between the two spaces. White cabinetry and granite countertops in the kitchen transition seamlessly into the softer tones of the living area. The stone fireplace in the distance acts as a focal point, drawing attention across the room.
Bright Kitchen with Granite Island and Open View to the Dining Area
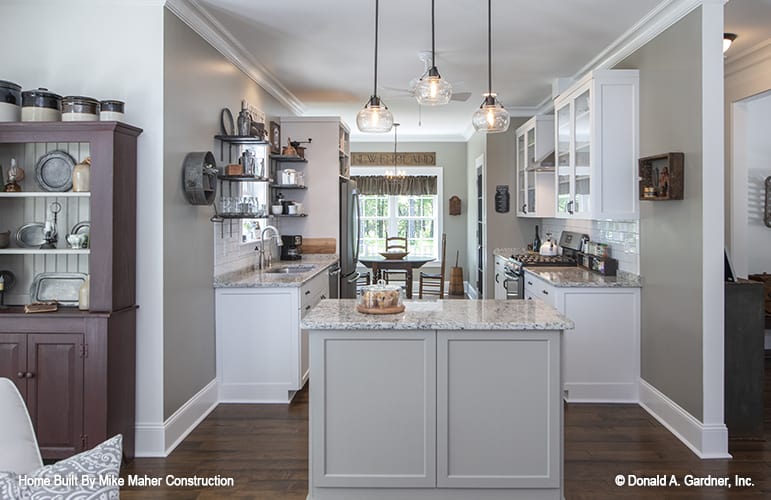
White cabinetry lines the kitchen, paired with granite countertops that create a functional workspace. A large island doubles as a breakfast bar, illuminated by glass dome pendant lights that add brightness without being overpowering. Beyond the kitchen, the dining area sits comfortably within view, tying the two spaces together.
Stainless Steel Appliances and Practical Shelving
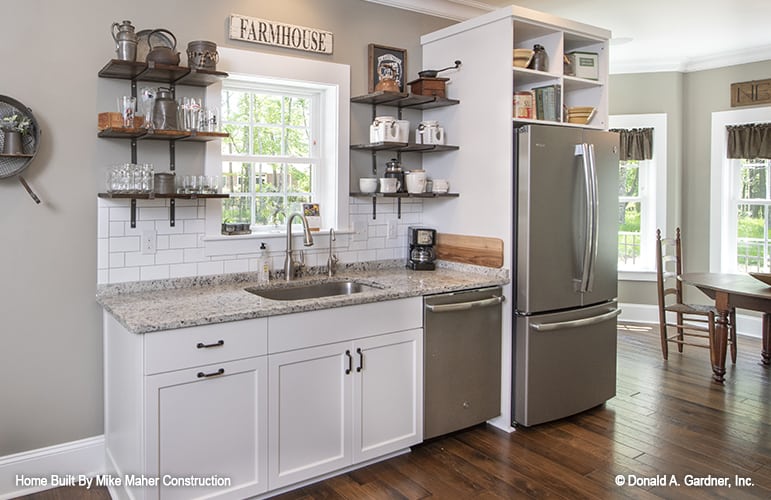
Stainless steel appliances give the kitchen a sleek, modern feel, while the undermount sink offers practicality beneath the framed window. Open shelving brings a casual, functional element, displaying dishware within easy reach. The combination of white cabinetry and granite countertops adds a clean contrast to the space.
Sunlit Breakfast Nook with Bay Window
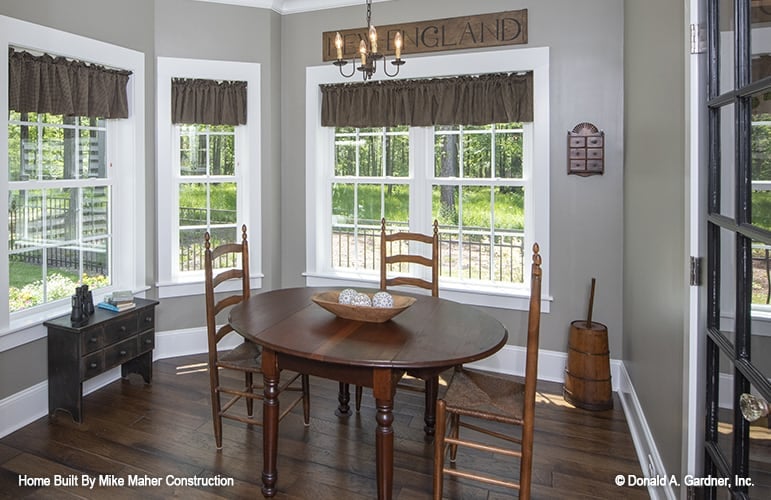
A round dining set takes center stage in the breakfast nook, framed by a bay window that fills the space with natural light. The windows are dressed in valances that offer a subtle touch of style. The intimate setting is perfect for quiet mornings or casual meals.
Formal Dining Room with Display Cabinet and Versatile Seating
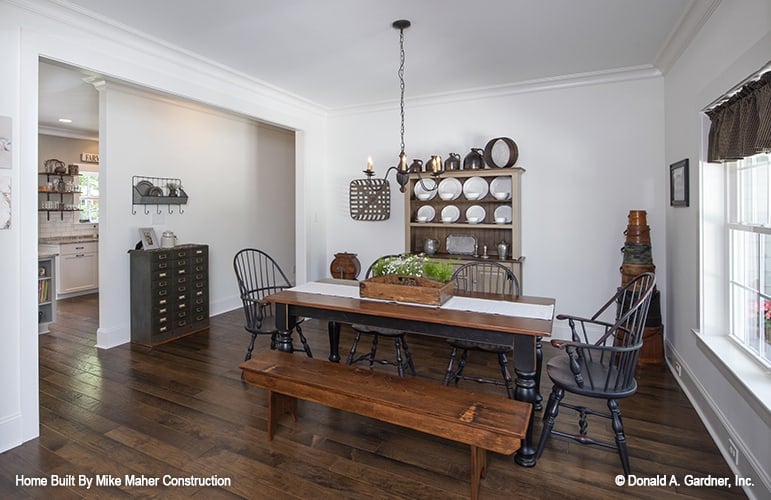
🔥 Create Your Own Magical Home and Room Makeover
Upload a photo and generate before & after designs instantly.
ZERO designs skills needed. 61,700 happy users!
👉 Try the AI design tool here
A rectangular dining table sits at the center of the formal dining room, paired with a long bench and round back chairs for a casual but cohesive look. A display cabinet along the wall offers ample space to showcase dishware and collectibles. The layout encourages conversation and creates an inviting space for family meals.
Primary Bedroom with French Doors and Dark Wood Accents
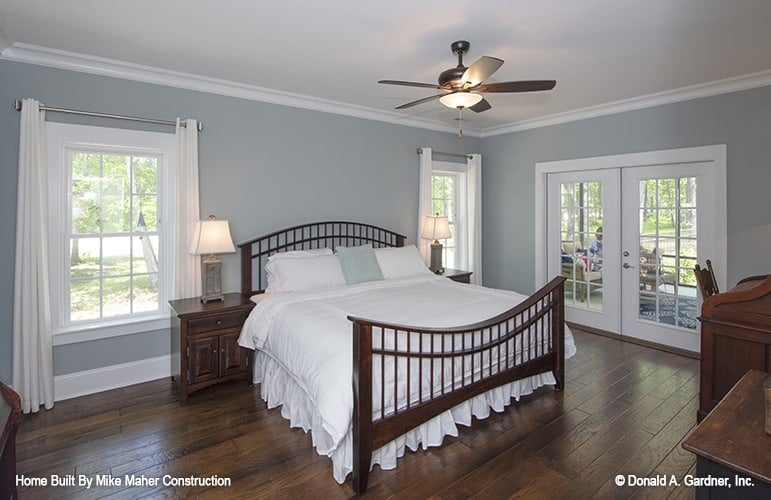
Soft gray walls complement the dark wood furniture in the primary bedroom, creating a calm and balanced atmosphere. Hardwood floors run throughout, tying the elements together seamlessly. French doors open to an outdoor space, offering both natural light and easy access to the porch for private relaxation.
Primary Bedroom with Adjoining Sitting Room and Workspace
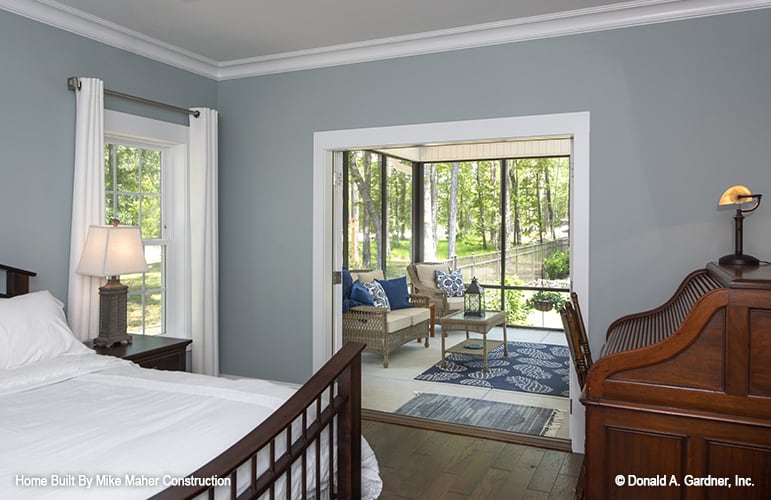
A wooden desk sits against the soft gray wall, offering a practical workspace in the primary bedroom. Large windows open up to a view of the adjacent sitting room, blending the indoors with the natural surroundings outside. The sitting area provides a cozy spot to relax, adding flexibility to the room’s design.
Primary Bedroom with French Doors Leading to a Screened Porch
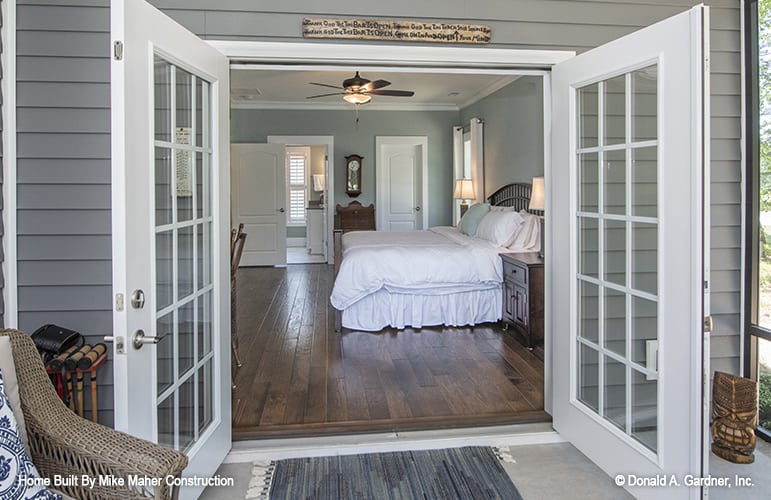
French doors open up from the primary bedroom onto a screened porch, offering easy access to the outdoors. The view from the porch flows right into the room, making the bedroom feel more connected to nature. With the doors wide open, the space blends indoor comfort with outdoor relaxation.
Screened Porch with Wicker Seating and Backyard Views
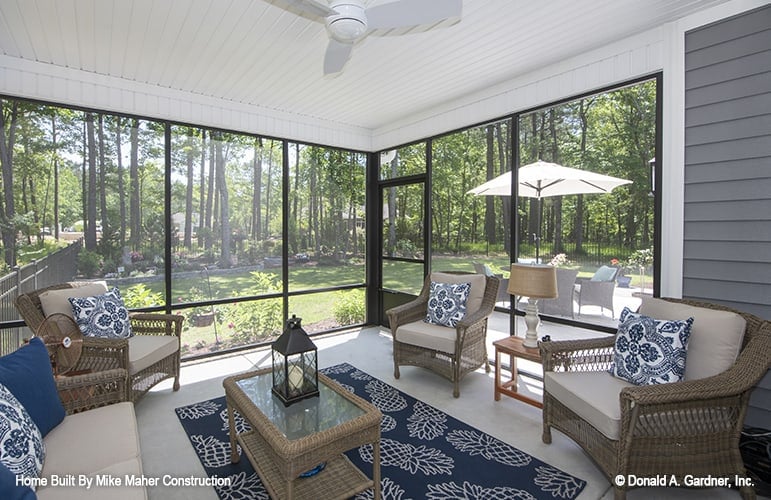
Wicker armchairs surround a glass-top coffee table, offering a relaxed spot on the screened porch. The blue patterned rug adds some texture to the space, anchoring the furniture in a neat arrangement. With views of the lush backyard, this porch is perfect for enjoying the outdoors without leaving the comfort of home.
Bedroom with Metal Bed and Large Window for Natural Light
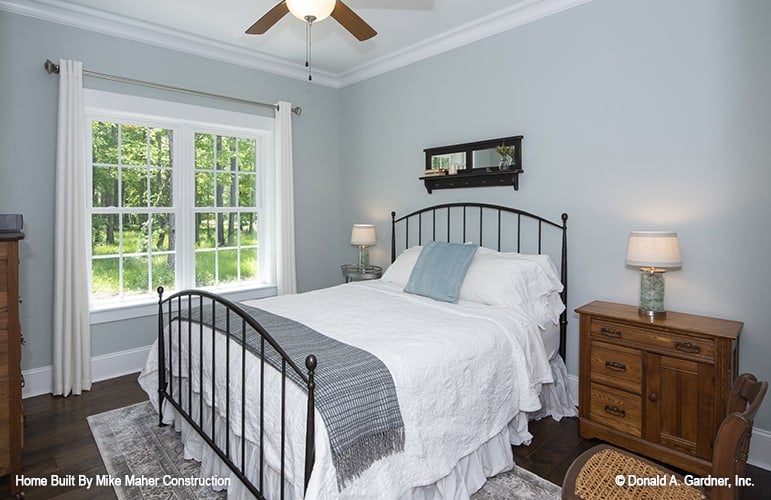
Natural light pours into the bedroom through a large white-framed window, brightening up the space. A metal bed sits at the center, paired with a wooden nightstand that adds some warmth to the room’s palette. The simple layout makes the room feel both functional and inviting, with a peaceful atmosphere perfect for rest.
Walk-In Shower Paired with Practical Wooden Shelving
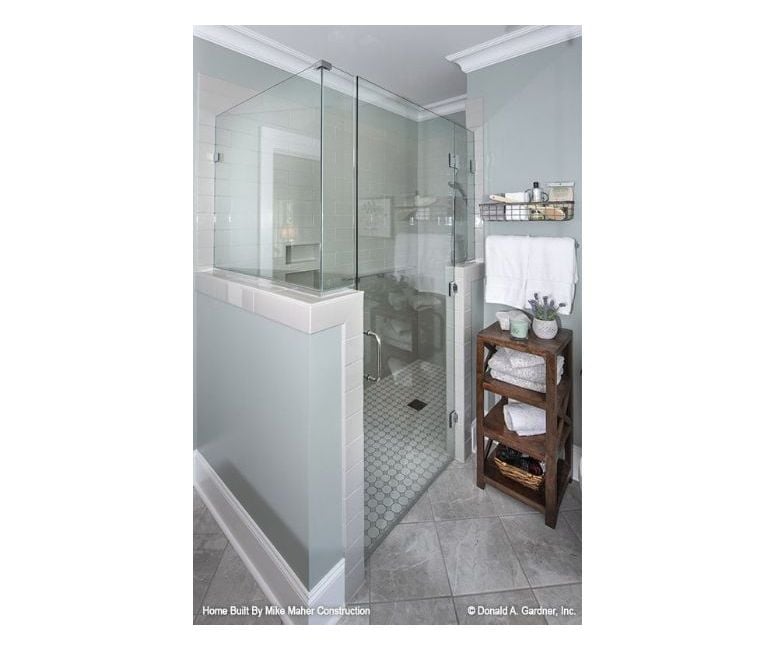
A glass-enclosed walk-in shower takes center stage in this bathroom, featuring classic white tiles and a hexagonal tiled floor. The wooden shelving unit beside the shower adds both storage and a natural touch, balancing practicality with style. The soft green walls create a calm atmosphere, rounding out the space’s simple yet functional design.
Bedroom with Matching Gray Furniture
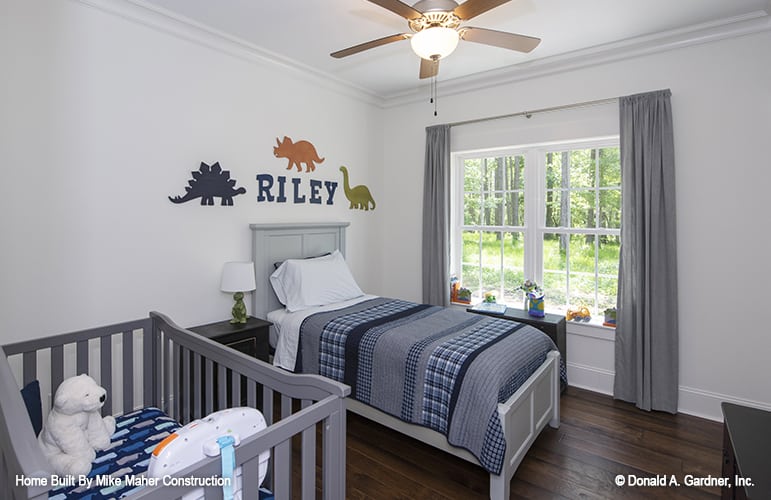
A bedroom with hardwood flooring features a gray bed and matching crib, perfect for a shared space. The window allows ample natural light to pour in, creating an open, airy feel throughout the room. Dinosaur wall decals and personal touches make the space playful and personalized, giving it a youthful vibe.
Bonus Room with Vaulted Ceiling and Study Nook
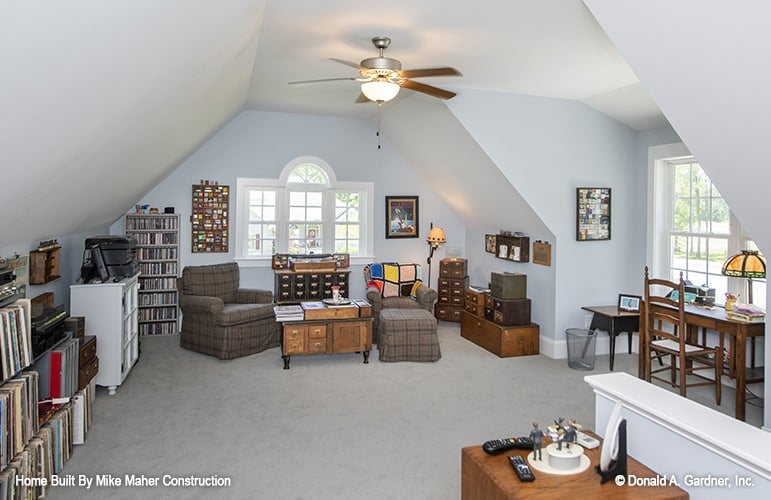
A spacious bonus room features a vaulted ceiling and soft carpet flooring, offering both a comfortable sitting area and a study nook. The large window at the far end provides natural light, making the space ideal for work or relaxation. Shelves and cabinets line the walls, adding extra storage for books, games, or office supplies.
Spacious Rear Patio with Sitting Areas and Plant Pedestals
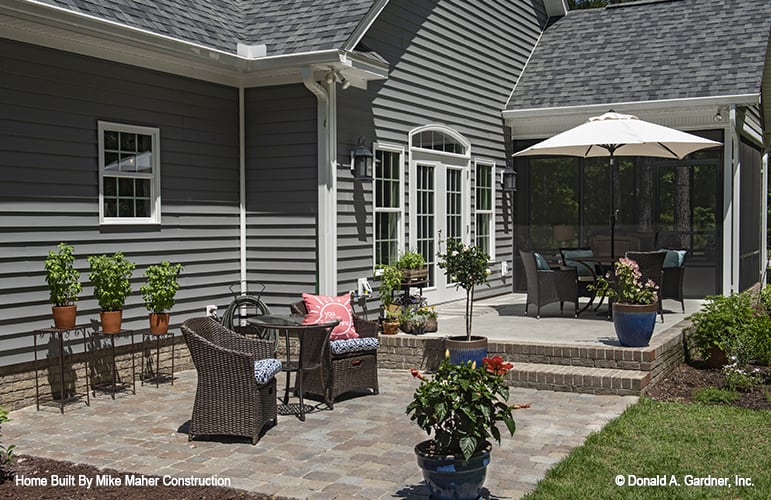
The rear patio provides ample space for outdoor seating, with wicker chairs and a dining area set on stone flooring. Plant pedestals add greenery and life to the space, framing the French doors that lead back into the house. A sun umbrella offers shade for one of the sitting areas, making it ideal for relaxation or outdoor meals
Buy: Donald A. Gardner – Plan # W-977
Haven't Seen Yet
Curated from our most popular plans. Click any to explore.

