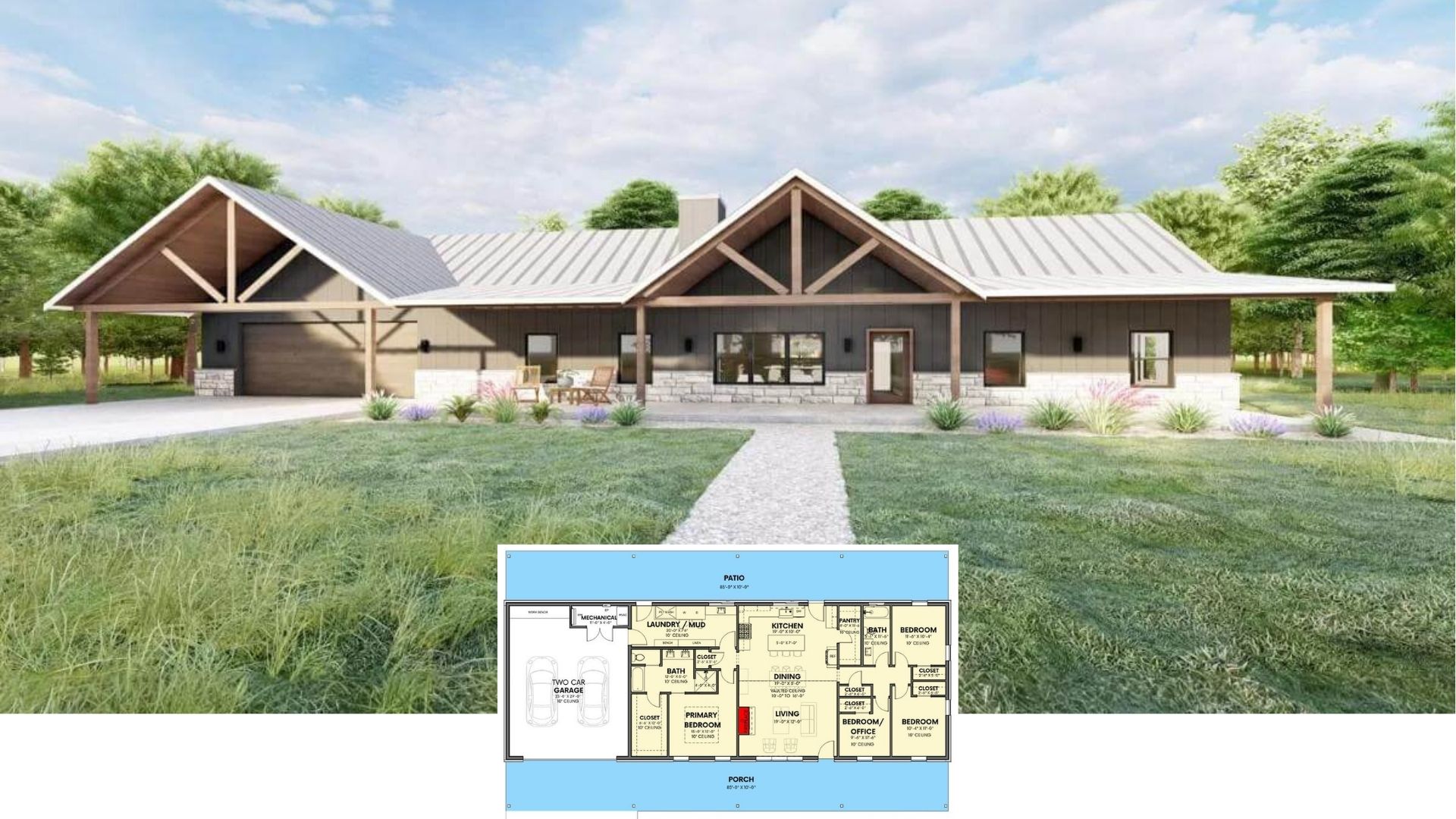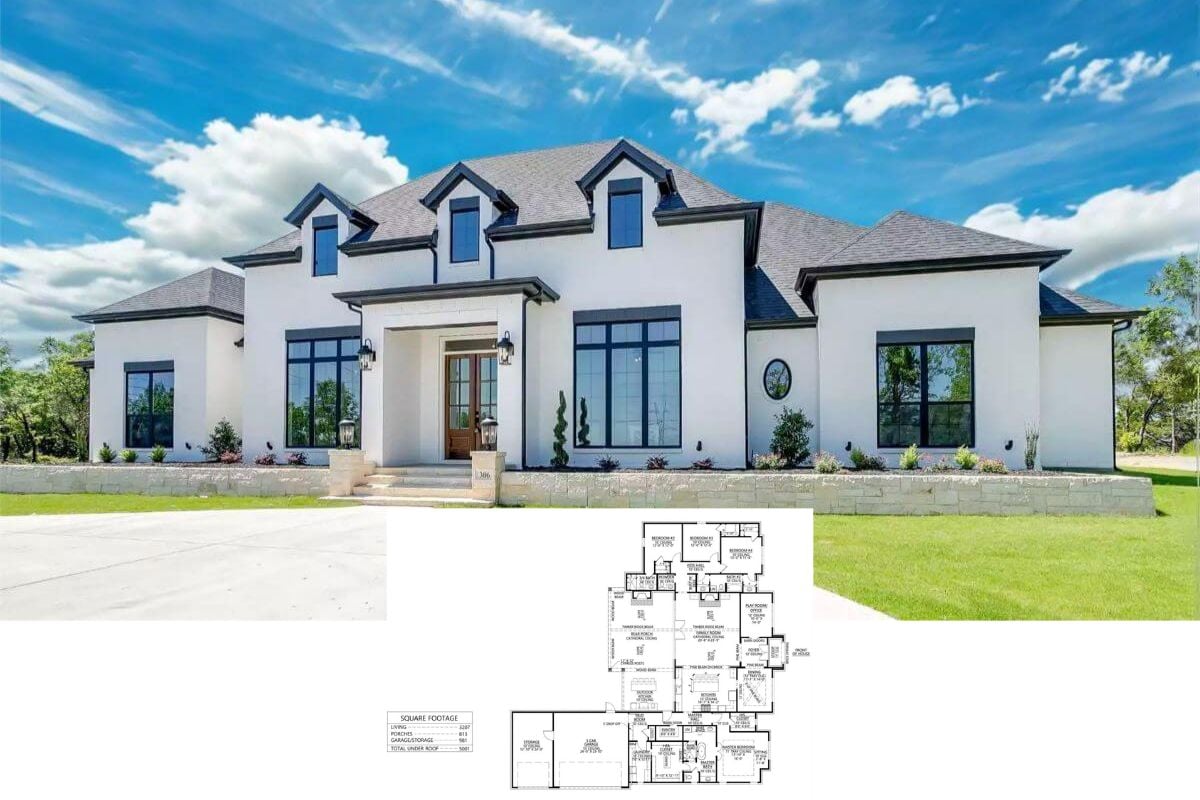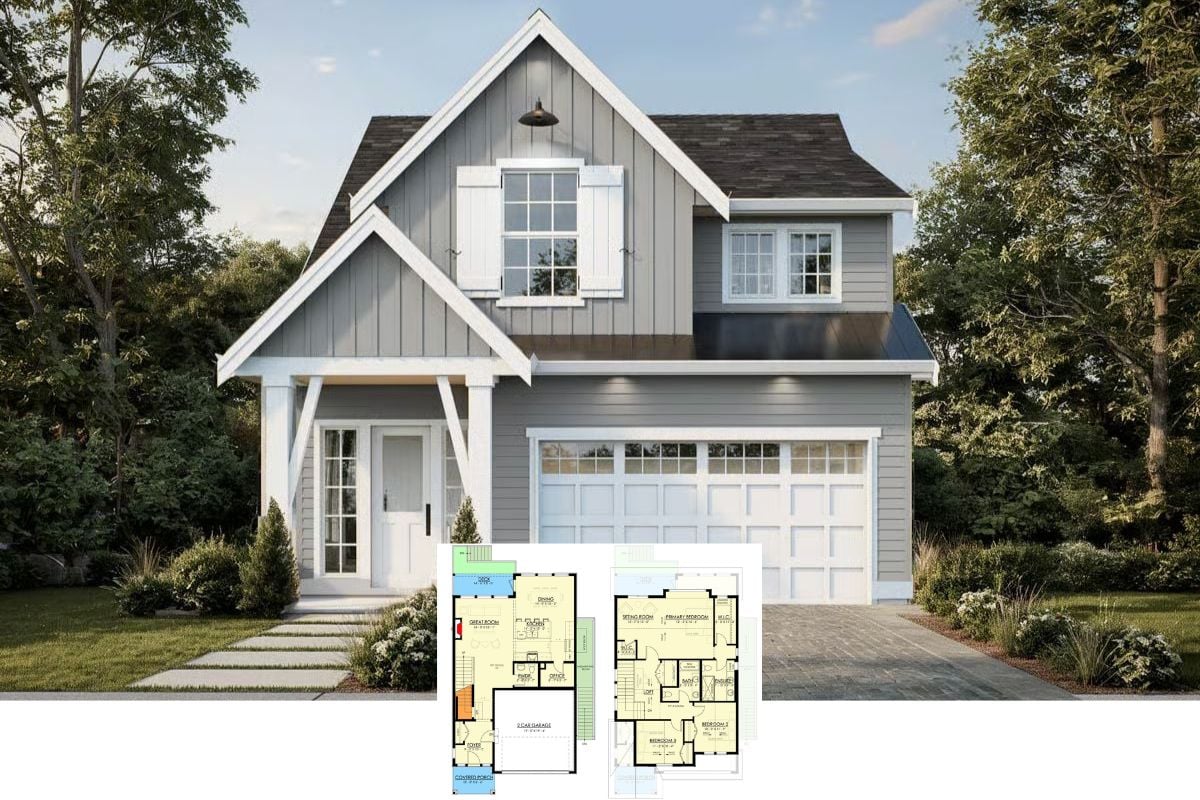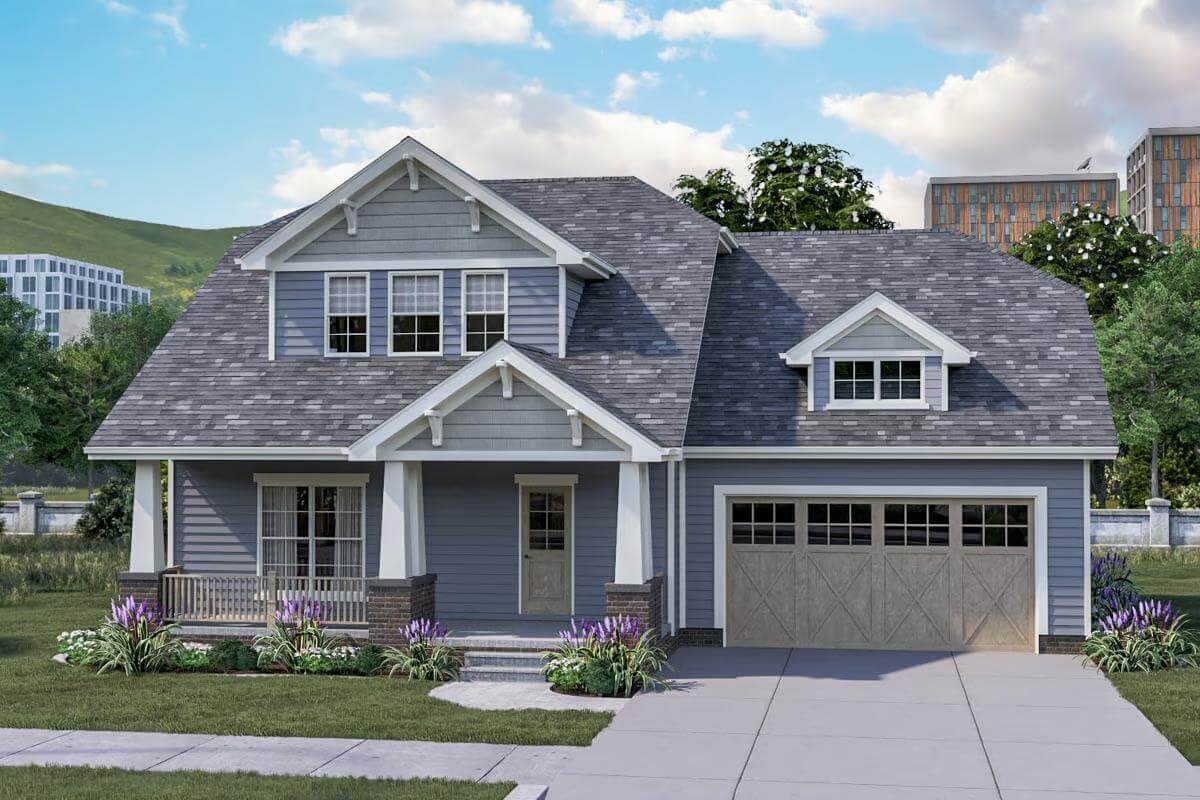
Would you like to save this?
Specifications
- Sq. Ft.: 1,658
- Bedrooms: 3
- Bathrooms: 2.5
- Stories: 2
- Garage: 2
Main Level Floor Plan
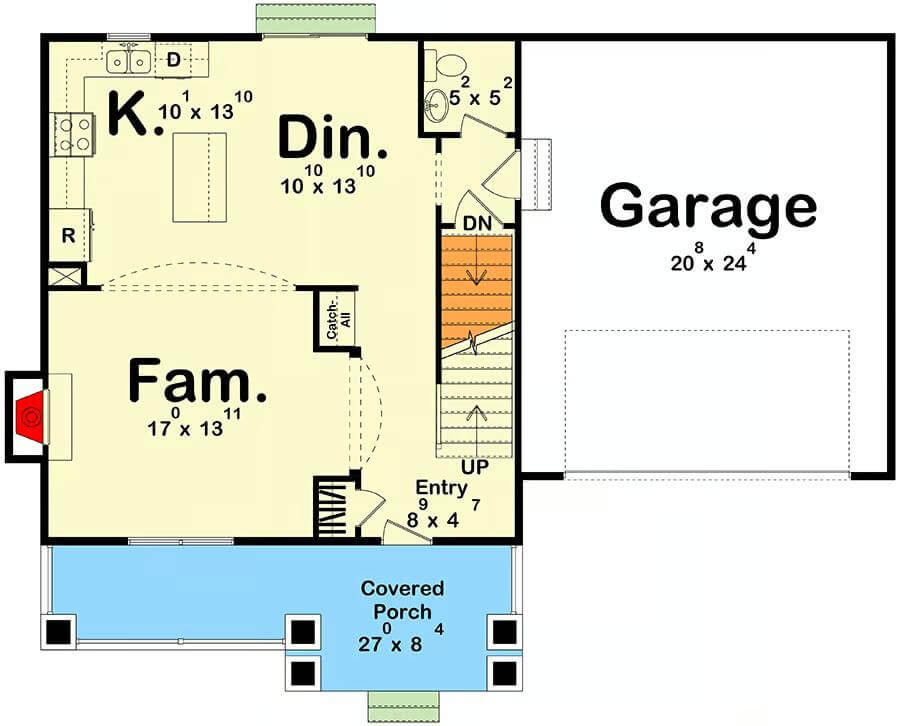
Second Level Floor Plan
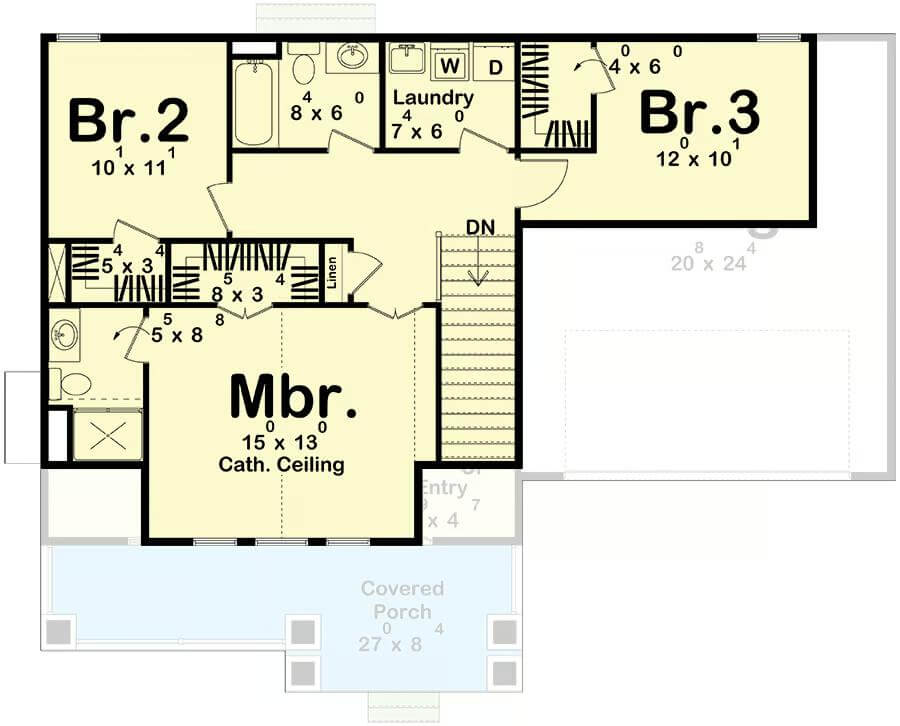
🔥 Create Your Own Magical Home and Room Makeover
Upload a photo and generate before & after designs instantly.
ZERO designs skills needed. 61,700 happy users!
👉 Try the AI design tool here
Family Room
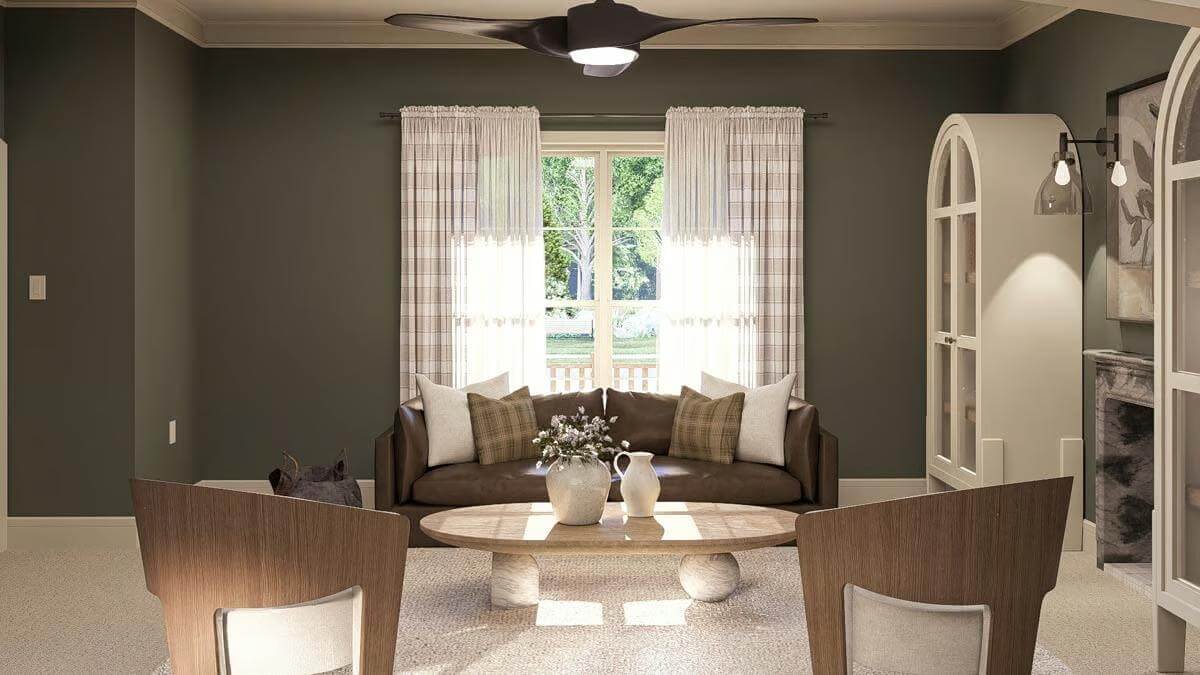
Family Room
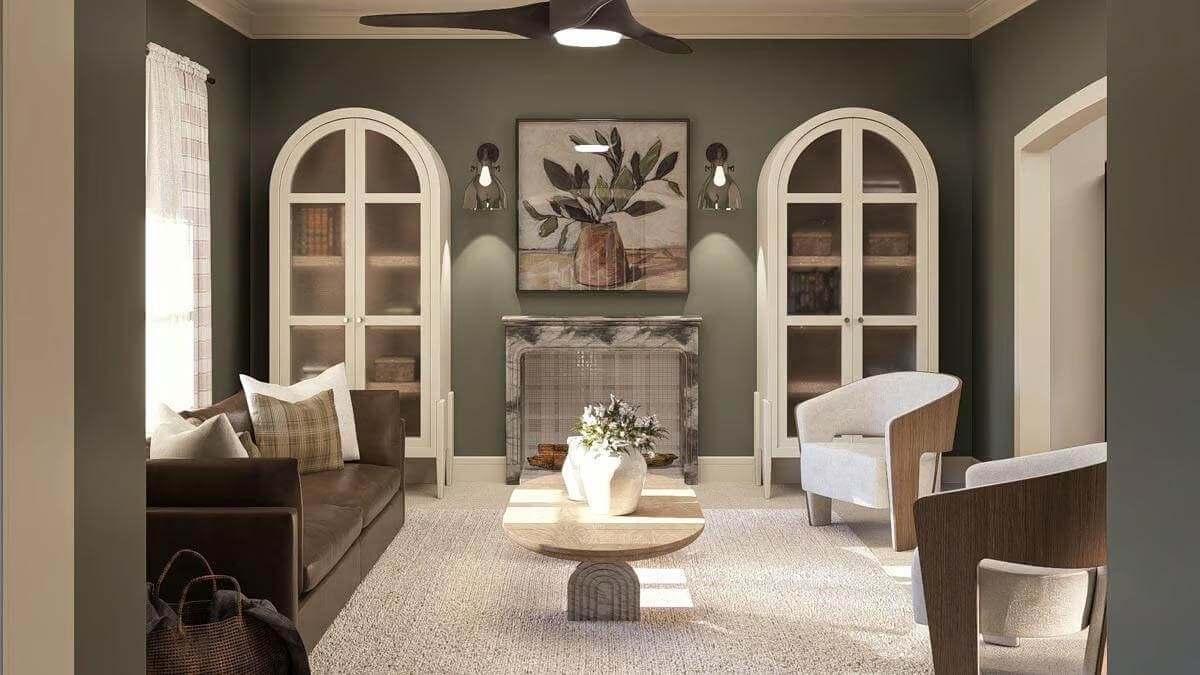
Family Room
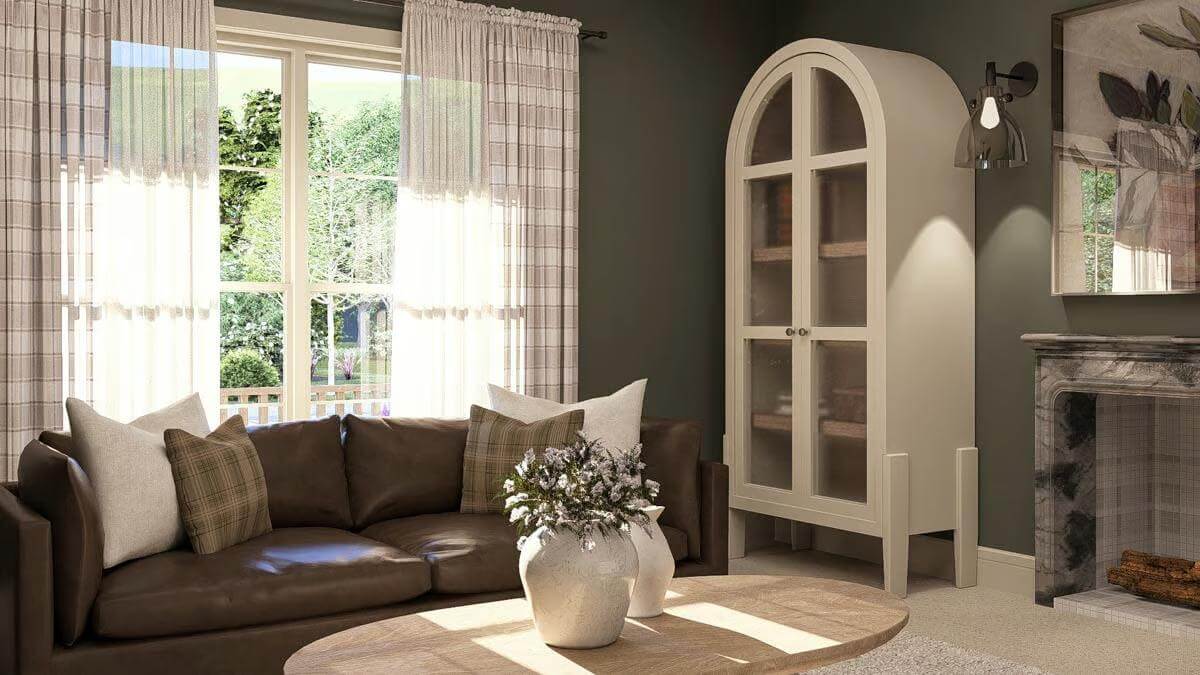
Kitchen
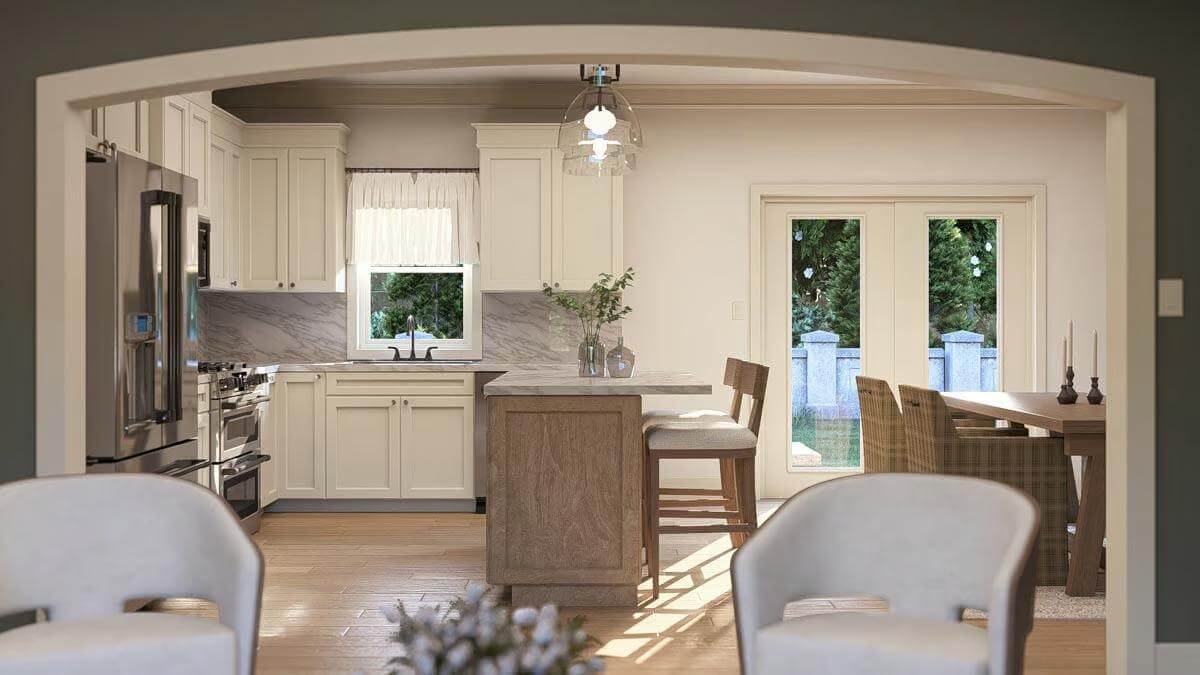
Would you like to save this?
Kitchen
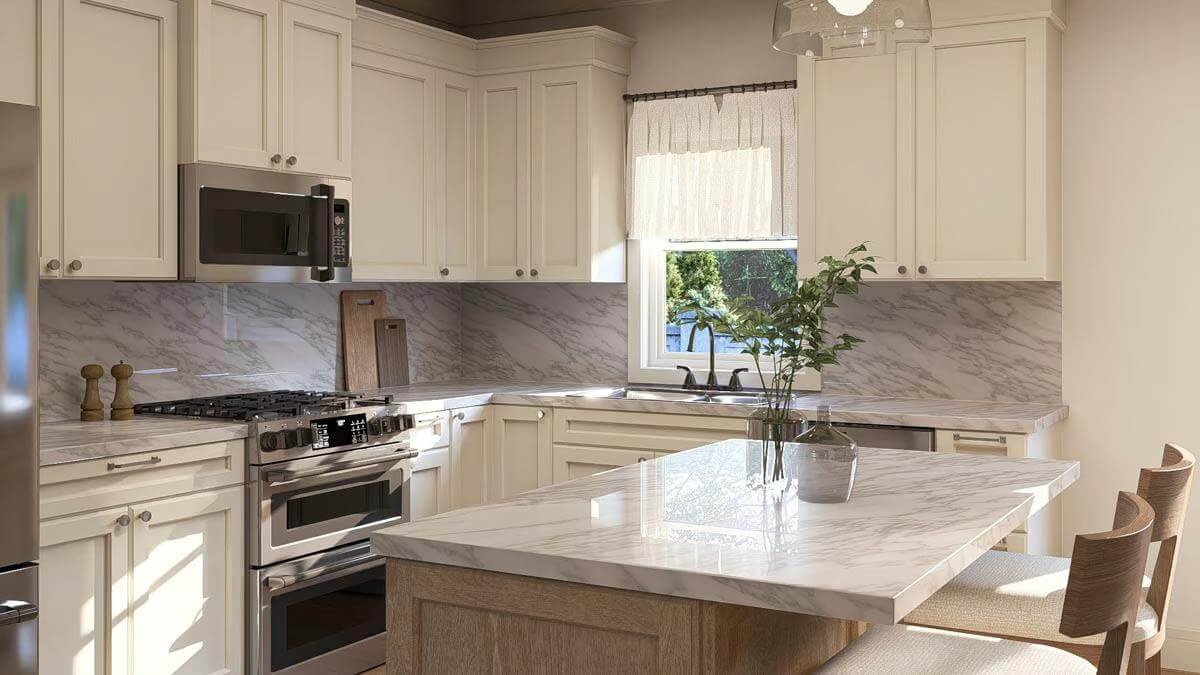
Dining Room
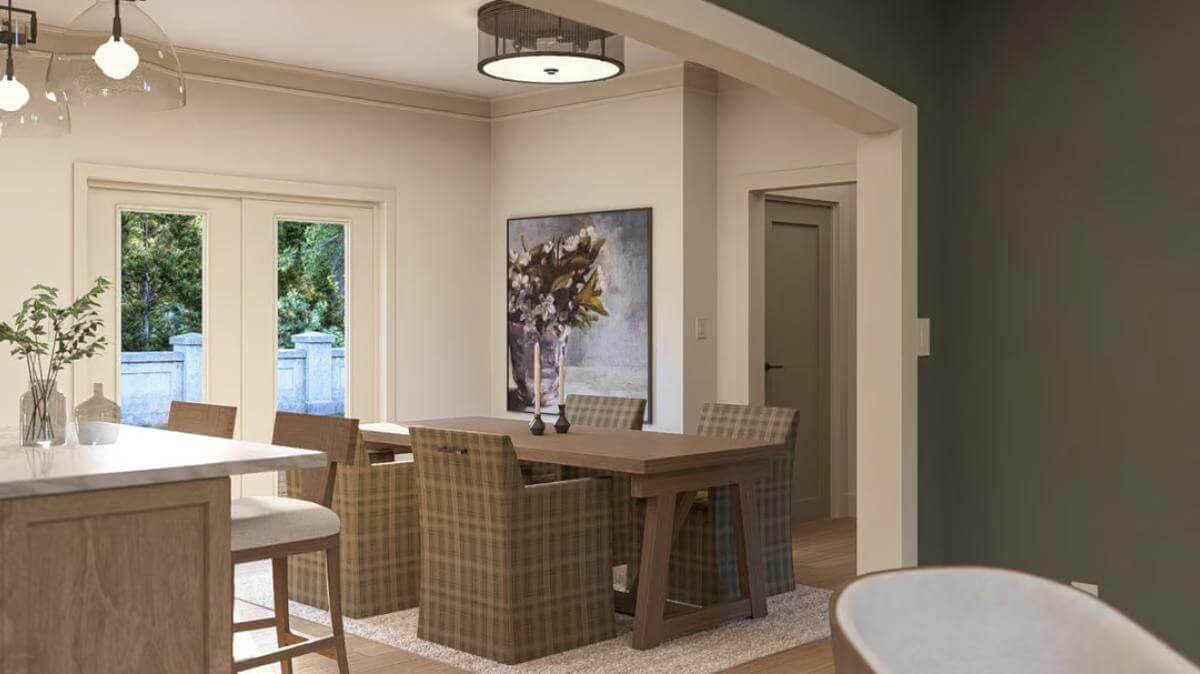
Dining Room
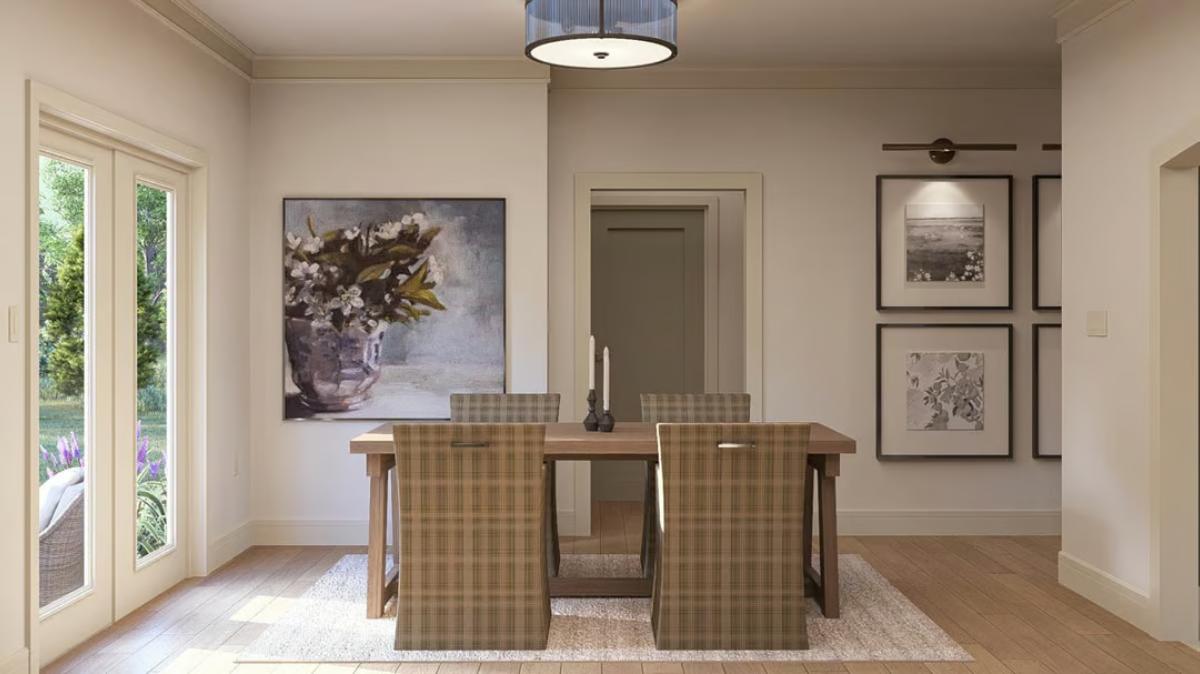
Primary Bedroom
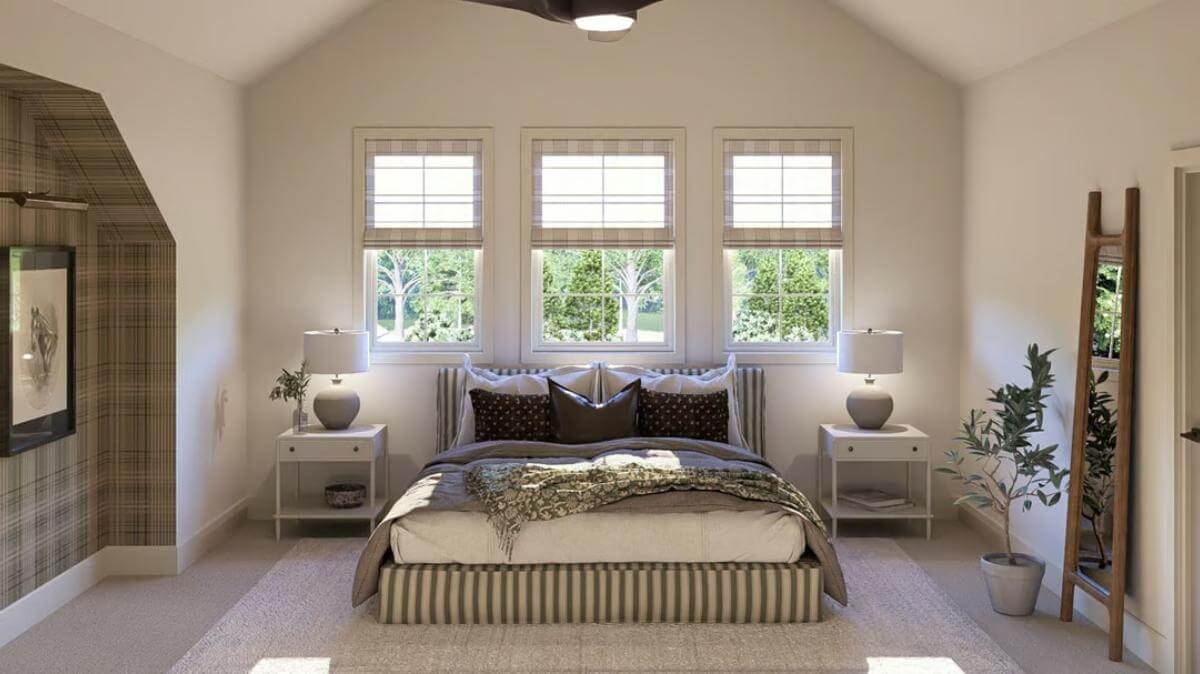
Primary Bedroom
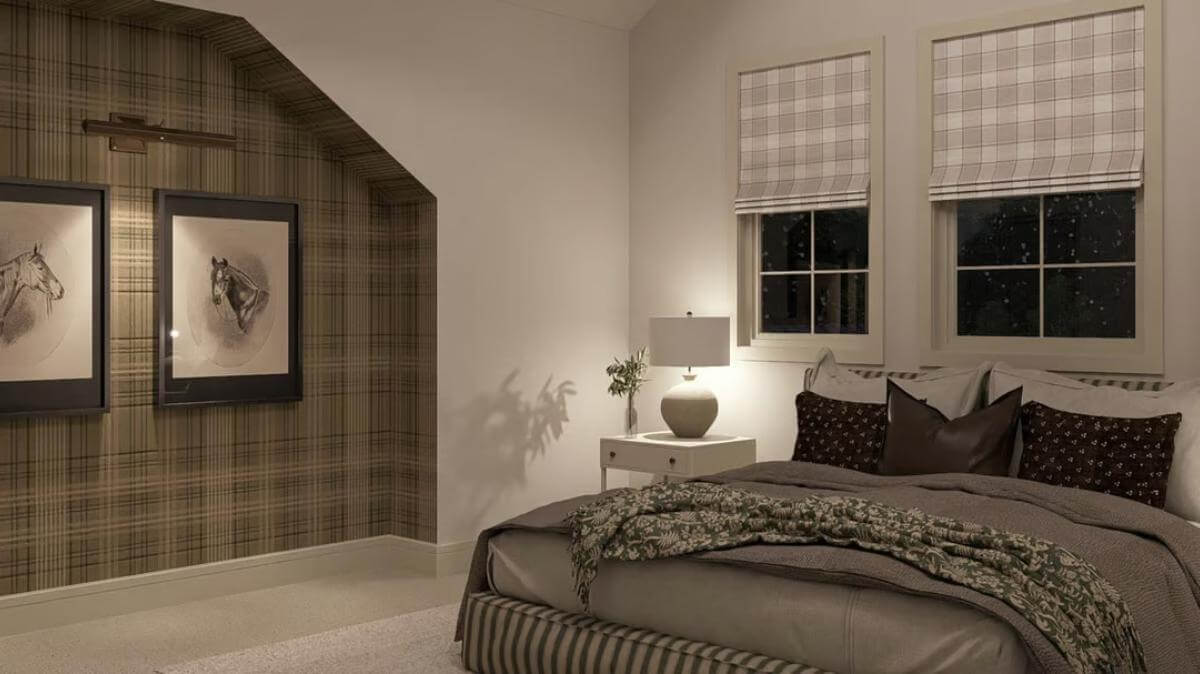
Front View
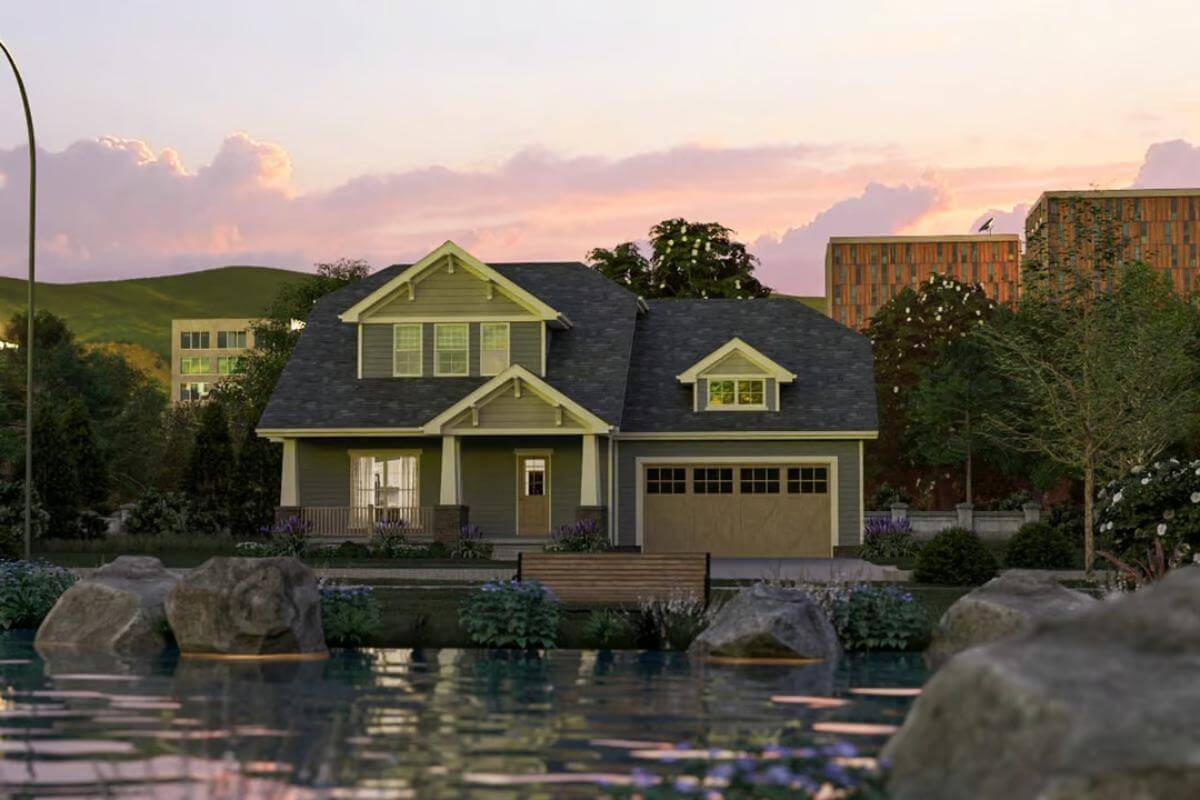
Left View
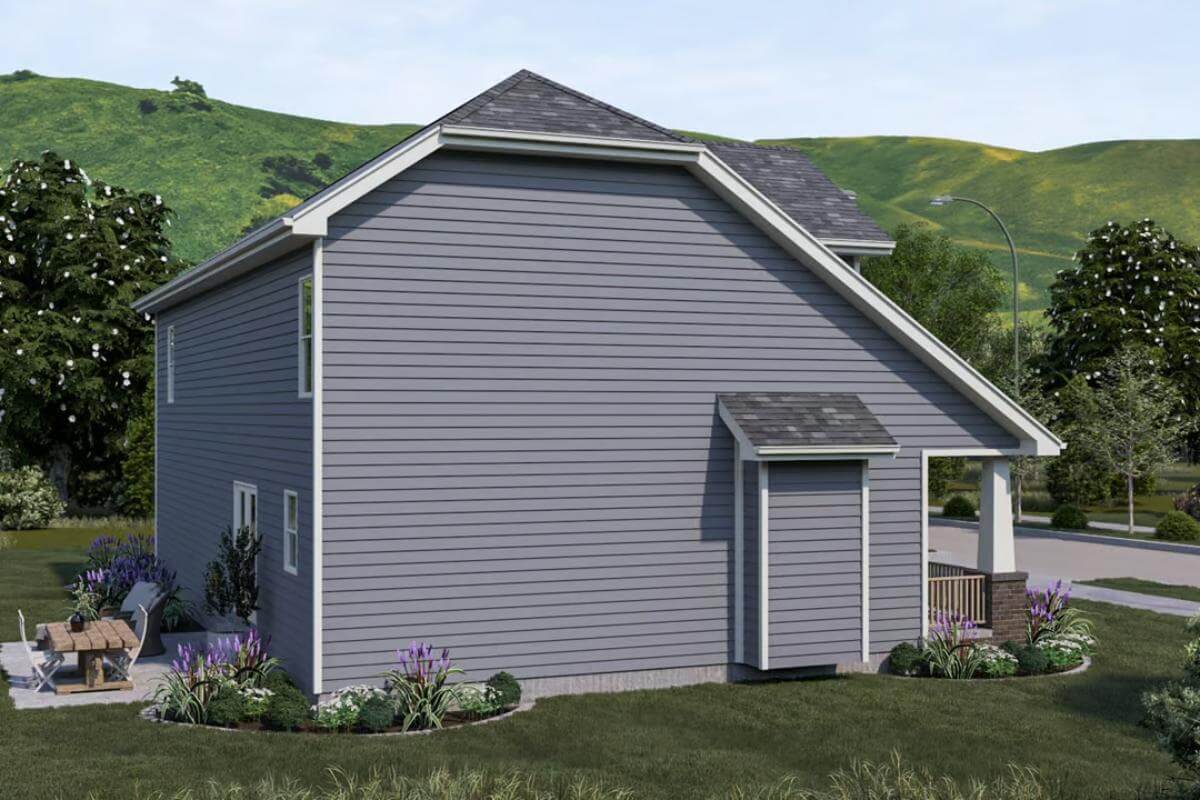
Right View
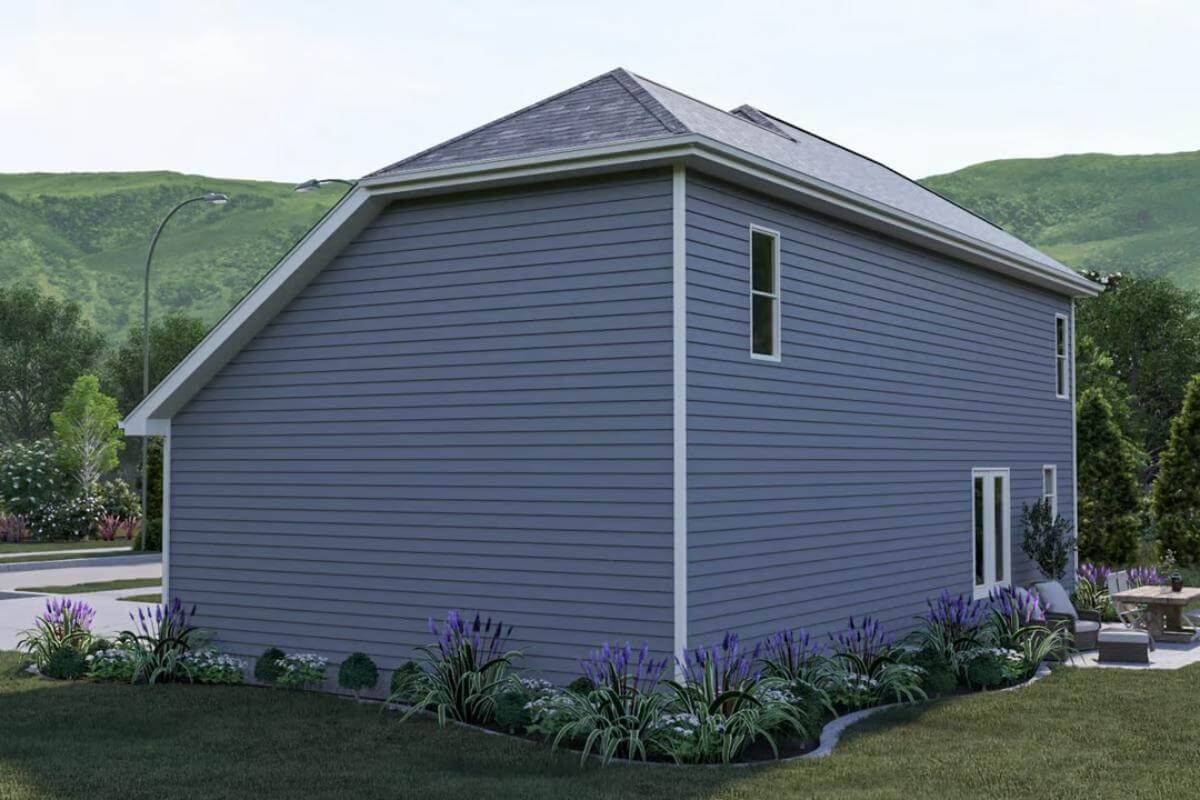
🔥 Create Your Own Magical Home and Room Makeover
Upload a photo and generate before & after designs instantly.
ZERO designs skills needed. 61,700 happy users!
👉 Try the AI design tool here
Rear View
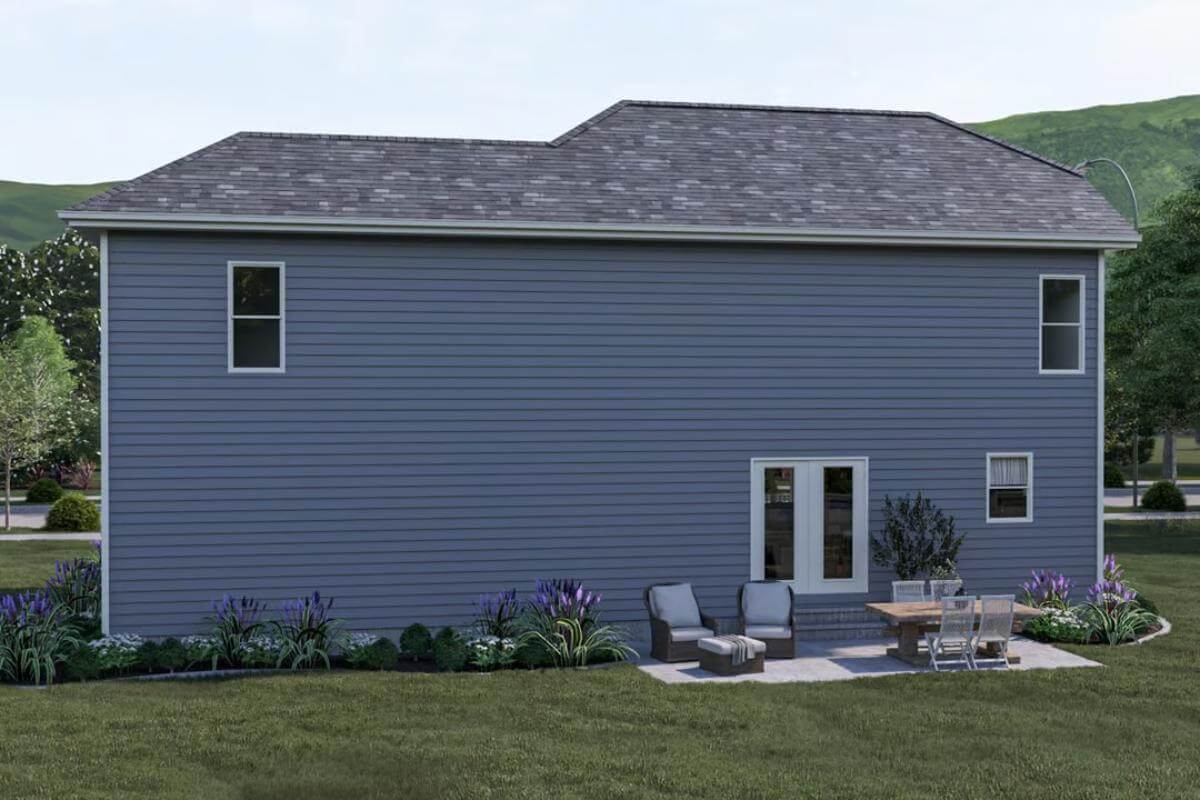
Details
This 3-bedroom cottage is highlighted by horizontal lap siding, paired with decorative gable brackets and a steeply pitched roofline. A covered front porch spans the façade, supported by tapered square columns set on brick pedestals. Large, symmetrical windows bring in natural light, while the attached two-car garage features stylish carriage-style doors for added appeal.
The main level is designed with open-concept living in mind, blending the kitchen, dining, and family room areas seamlessly. The kitchen offers ample workspace and flows into the dining area, which overlooks the family room. The main level also includes a convenient powder room, a drop zone near the garage entry, and access to the covered front porch, ideal for relaxation and entertaining.
The upper level houses all bedrooms, offering privacy and comfort. The primary suite is spacious with a vaulted ceiling and an ensuite full bath. Two additional bedrooms share a central bathroom, while a dedicated laundry room adds practicality to the design. This floor plan optimizes space while providing a balance of shared and private areas for a family-friendly layout.
Pin It!
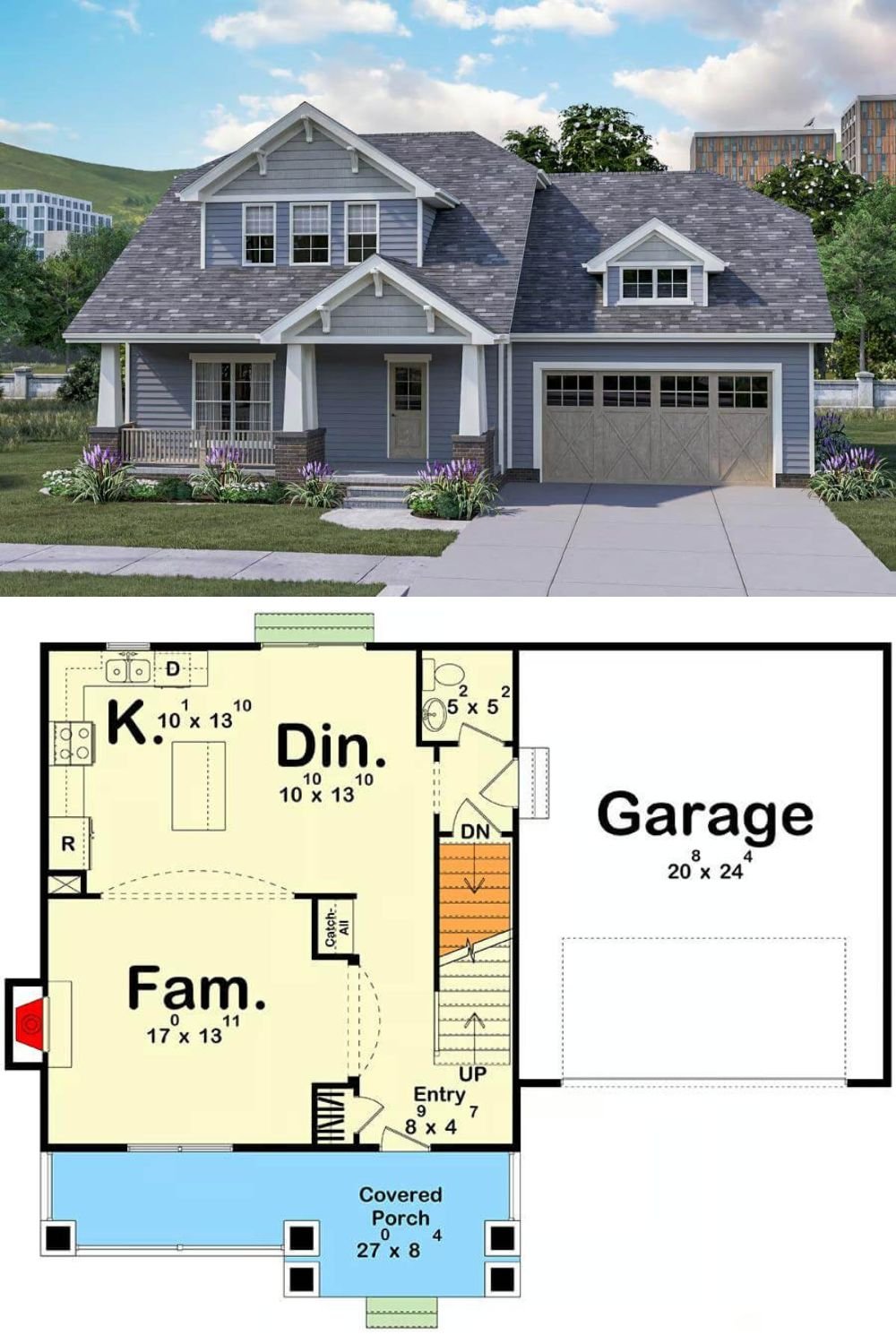
Architectural Designs Plan 62585DJ


