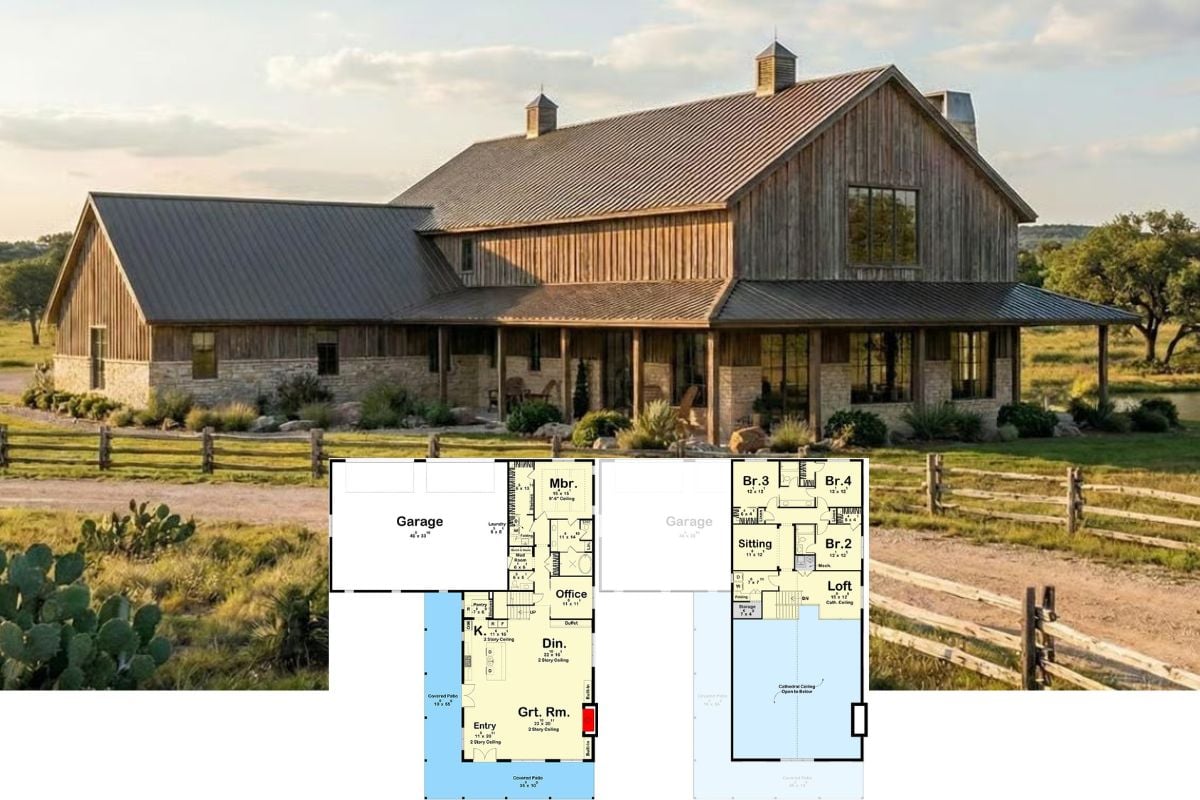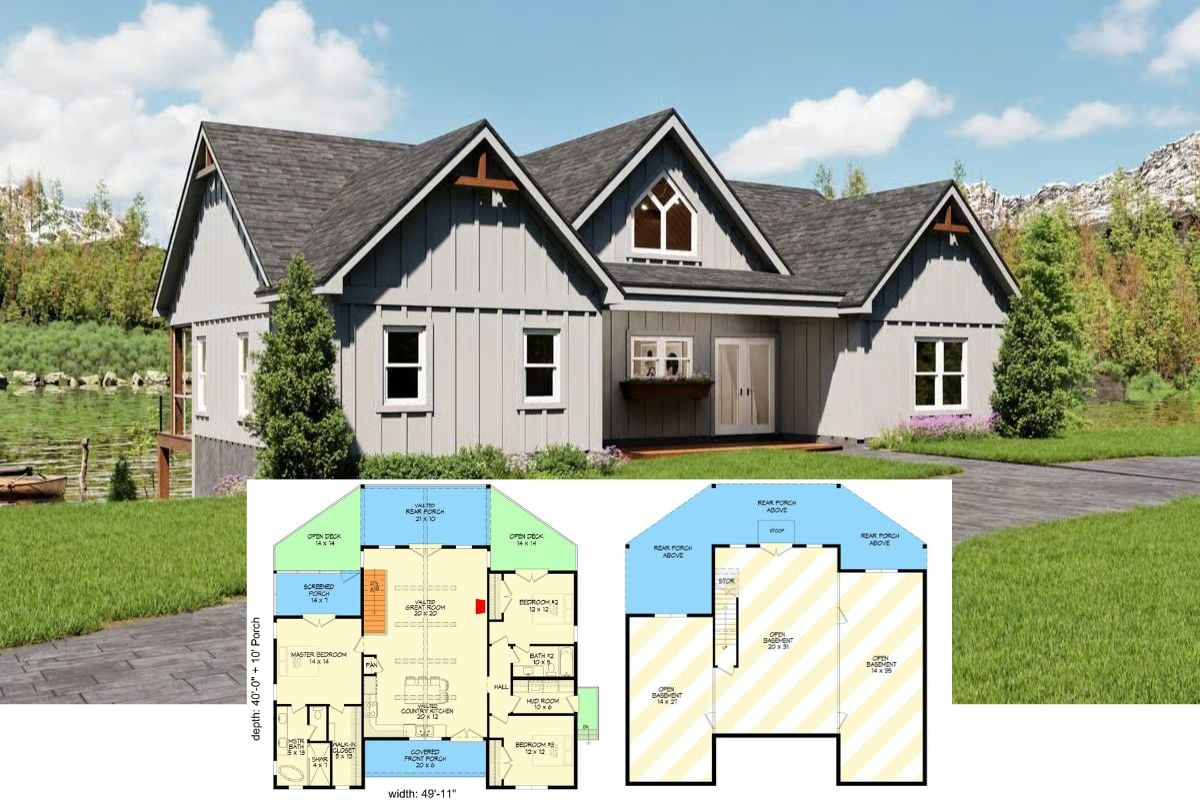
Would you like to save this?
Specifications
- Sq. Ft.: 1,995
- Bedrooms: 3
- Bathrooms: 3.5
- Stories: 2
- Garage: 2-3
The Floor Plan


🔥 Create Your Own Magical Home and Room Makeover
Upload a photo and generate before & after designs instantly.
ZERO designs skills needed. 61,700 happy users!
👉 Try the AI design tool here
Photos




Would you like to save this?








🔥 Create Your Own Magical Home and Room Makeover
Upload a photo and generate before & after designs instantly.
ZERO designs skills needed. 61,700 happy users!
👉 Try the AI design tool here



Details
This 3-bedroom bungalow features a cozy and inviting facade with clapboard siding, cedar shakes, and a covered front porch lined by a stone base column. A double garage enters the home through the laundry room.
As you step inside, a formal foyer greets you. It takes you into a large unified space shared by the kitchen, family room, and dining area. A tray ceiling highlights the family room while sliding glass doors extend the dining area onto a covered porch. The kitchen is a delight with a walk-in pantry and a prep island with seating for four.
The primary suite is located on the main level for added convenience. It has a well-appointed bath with a walk-in closet.
Upstairs, two secondary bedrooms reside along with two full baths and a spacious loft that provides additional living space.
Pin It!

Architectural Designs Plan 14816RK







