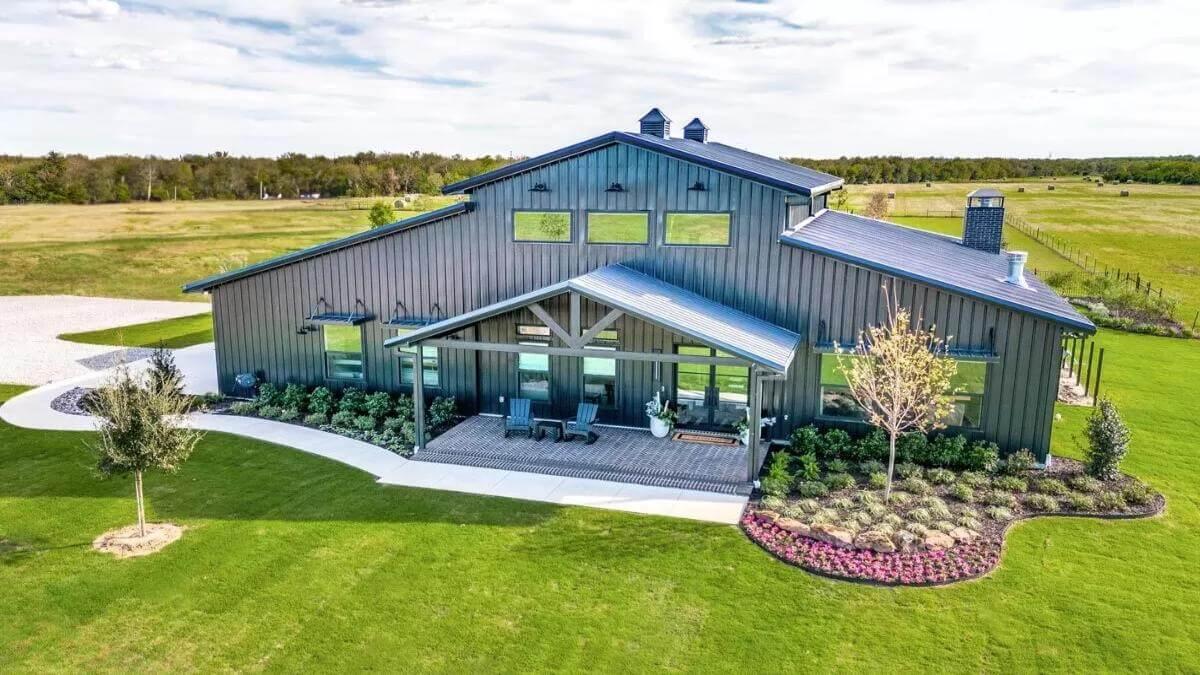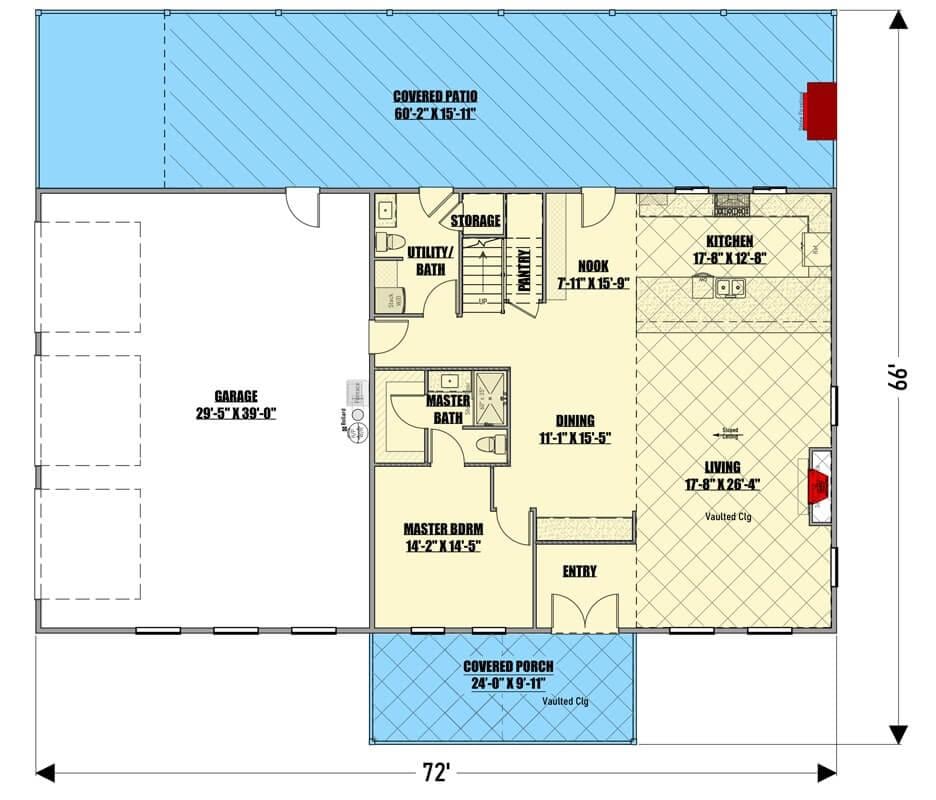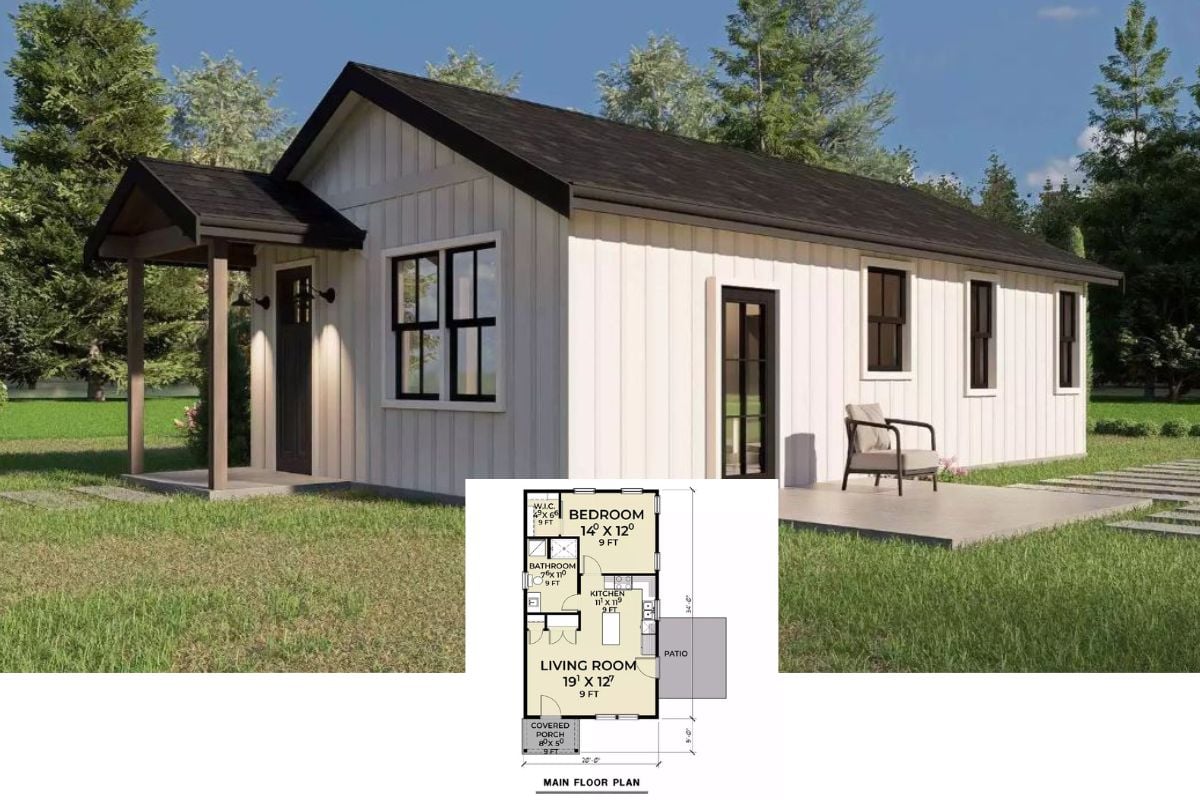Blending rustic charm with contemporary flair, these 3-bedroom barndominiums embody both elegance and practicality. Ideal for those who crave open spaces and modern amenities, these homes offer stunning great rooms, cozy lofts, and innovative garage designs. With their unique floor plans and bold exteriors, each barndominium reflects a perfect harmony between style and functionality. Dive in as we explore a collection of remarkable homes that redefine country living.
#1. Three-Bedroom Monitor-Style Barndominium with Open Loft and Covered Patio

Would you like to save this?
This unique barnhouse combines modern design with rustic charm, featuring sleek metal siding and large, geometrically arranged windows. The expansive front porch is perfect for enjoying the surrounding countryside, highlighted by meticulous landscaping that adds a touch of color and texture. The structure’s asymmetrical roofline and prominent gables emphasize its contemporary aesthetic while maintaining a nod to traditional barn architecture.
Main Level Floor Plan

This floor plan showcases an open-concept design, with a spacious living room featuring vaulted ceilings that flow seamlessly into the kitchen and dining area. The master suite is thoughtfully positioned for privacy, including a generously sized master bath. Notice the convenience of the large garage and ample covered patio space, perfect for both storage and outdoor entertaining.
Additional Level Floor Plan 1

🔥 Create Your Own Magical Home and Room Makeover
Upload a photo and generate before & after designs instantly.
ZERO designs skills needed. 61,700 happy users!
👉 Try the AI design tool here
This floor plan highlights an upper-level layout featuring a cozy loft area adjacent to a practical kitchenette. Two bedrooms are thoughtfully placed side by side, sharing a conveniently located bathroom. A spacious covered patio extends the living space outdoors, perfect for relaxation or entertaining.
=> Click here to see this entire house plan
#2. 3-Bedroom Rustic Ranch House with Barn Doors

This two-story home blends contemporary design with rustic charm, featuring deep green vertical siding and a steep gable roof. The large, symmetrical windows on the front facade invite in ample natural light while maintaining a sleek, minimalist aesthetic. The wooden accents on the entryway provide a warm touch, enhancing the home’s connection to its natural surroundings.
Main Level Floor Plan

This floor plan showcases an open concept design featuring a vaulted great room and dining area, perfect for entertaining. The kitchen is centrally located, adjacent to a cozy nook and leading to a covered patio for seamless indoor-outdoor living. The main floor also includes a spacious owner’s suite and an additional bedroom, ensuring comfort and convenience.
Additional Level Floor Plan 1

This second-floor layout features a compact yet efficient design with a bedroom and an adjoining loft area. The bedroom measures 12’6″ by 11′, offering a comfortable retreat. The loft, at 12’6″ by 6’10”, provides versatile space for relaxation or work. Convenient access to a bathroom ensures functionality and privacy.
=> Click here to see this entire house plan
#3. 3-Bedroom Barndominium with Open Living Area and Jack & Jill Bath

Would you like to save this?
This modern barnhouse features a sleek, minimalist design with clean lines and a striking metal roof. The expansive glass doors along the façade create a seamless connection between the indoor and outdoor spaces, inviting natural light to flood the interior. The surrounding landscaping enhances the contemporary aesthetic, offering a tranquil setting for relaxation.
Main Level Floor Plan

This floor plan highlights a thoughtfully designed layout featuring a great room with soaring cathedral ceilings, creating an open and airy ambiance. The master bedroom is generously sized and has a high ceiling, providing a luxurious retreat. Notice the practical inclusion of a mudroom and office, which add functional elegance to everyday living.
=> Click here to see this entire house plan
#4. 3-Bedroom Barndominium with Gym Loft and Wraparound Porch

This modern barn-style home features striking timber accents that emphasize its rustic charm while maintaining a sleek aesthetic. The metal roof and stone foundation provide a robust contrast to the dark siding, creating a harmonious blend of materials. Expansive porches offer inviting outdoor spaces perfect for relaxation, set against a backdrop of lush greenery.
Main Level Floor Plan

This floor plan reveals a thoughtfully designed space with a large garage featuring RV accommodations and a dedicated viewing room. The living and dining areas boast two-story ceilings, creating an open and airy feel. Multiple porches wrap around the house, offering ample outdoor space for relaxation and entertainment.
Additional Level Floor Plan 1

This floor plan showcases a striking open concept with a spacious gym loft overlooking the main living area. The primary bedroom offers privacy, tucked away from the secondary bedrooms, each featuring vaulted ceilings. With a large garage and multiple porches, the design balances functionality and leisure.
=> Click here to see this entire house plan
#5. 3-Bedroom Barndominium with Loft and Wraparound Porch

This contemporary farmhouse design features a striking metal roof that adds a modern touch to its classic silhouette. The exterior is clad in white siding with dark trim, creating a bold contrast that highlights the architectural lines. A spacious three-car garage and a wide driveway offer ample space for vehicles and storage.
Main Level Floor Plan

The floor plan highlights a seamless connection between the kitchen and the expansive living area, which is open to above, creating an airy and spacious feel. Notice the strategic placement of the pantry and mudroom, providing practical access from the garage and kitchen. The master suite is thoughtfully designed, offering privacy and convenience with its own bath and closet.
Additional Level Floor Plan 1

This floor plan features a versatile loft area measuring 17’1″ x 16’11”, perfect for a family room or office space. Two bedrooms are included, each with generous dimensions and a shared bathroom conveniently positioned between them. A large covered porch extends the living space outdoors, while the attached garage provides ample room for vehicles and storage.
=> Click here to see this entire house plan
#6. Barndominium Style 3-Bedroom Farmhouse with Open Concept and Rear Garage

🔥 Create Your Own Magical Home and Room Makeover
Upload a photo and generate before & after designs instantly.
ZERO designs skills needed. 61,700 happy users!
👉 Try the AI design tool here
This charming home embraces a barn-inspired aesthetic, featuring a steep gable roof and crisp white siding contrasted with black-framed windows. The inviting entrance is highlighted by wooden accents and a welcoming arched porch. Simple landscaping enhances the rustic yet refined appeal, making it a perfect blend of traditional and modern design.
Main Level Floor Plan

This thoughtfully designed floor plan features a central kitchen and dining area with 16-foot vaulted ceilings, seamlessly flowing into a generous great room. The layout includes a luxurious bedroom suite with dual closets, alongside two additional bedrooms sharing a bath. An oversized garage and dedicated storage area provide ample space for hobbies or a workshop, while two covered porches offer inviting outdoor living areas.
=> Click here to see this entire house plan
#7. 3-Bedroom Barndominium-Style Home with Drive-Through Double Garage

This two-story home blends contemporary design with classic farmhouse elements, highlighted by its vertical siding and rustic wooden accents. The inviting front porch is framed by sturdy columns, offering a cozy spot to relax. With its two-car garage seamlessly integrated into the design, this house combines functionality with aesthetic appeal.
Main Level Floor Plan

This floor plan showcases a well-thought-out design with a central great room seamlessly connecting to the kitchen and dining area. The kitchen, complete with a large island and pantry, is strategically positioned for easy access from the garage and covered patio. A cozy living room and a functional bench/locker area add to the practicality and comfort of the space.
Additional Level Floor Plan 1

This floor plan reveals a thoughtfully arranged upper level featuring three bedrooms, including a generous master suite with a 9-foot ceiling. The master suite is complemented by a well-sized walk-in closet and an en suite bathroom, providing a private retreat. Two additional bedrooms share a bathroom, while a convenient laundry area enhances functionality. The open-to-below feature adds an element of architectural interest to the space.
=> Click here to see this entire house plan
#8. 3-Bedroom Barndominium with Loft and Open-Concept Living Space

Would you like to save this?
This striking barnhouse blends contemporary design with rustic elements, featuring a prominent use of timber on the facade. The structure’s bold black siding contrasts beautifully with the natural wood and the expansive glass windows. Nestled in a picturesque landscape, the house offers a seamless connection to the surrounding rolling hills.
Main Level Floor Plan

This floor plan features a thoughtful design with the master bedroom tucked away for privacy, complete with an ensuite bathroom and spacious closet. The central kitchen serves as the heart of the home, seamlessly connecting the dining and living areas, perfect for gatherings. A versatile flex space offers additional room for customization, whether it’s a home office or playroom.
Additional Level Floor Plan 1

This floorplan features a central loft area, offering an expansive space for versatile use, whether as a family room or home office. The master suite is conveniently located with an adjoining bath and closet, perfect for privacy. A mudroom/laundry area and a flex space add practicality, making this layout both functional and flexible.
=> Click here to see this entire house plan
#9. 3-Bedroom Barndominium with Gambrel Roof and Jack & Jill Bathroom

This barn-style home features striking red dormers that add a pop of color against the black roof. The classic gambrel roof design is complemented by a mix of white siding and wooden accents, giving it a rustic yet modern feel. Large windows and a welcoming entryway create a bright, open atmosphere perfect for rural living.
Main Level Floor Plan

This floor plan cleverly integrates a party kitchen with ample pantry space, perfect for entertaining. Connected to a vast garage, it provides easy access through multiple garage doors, enhancing convenience and functionality. Additionally, the home office and covered porch offer versatile spaces for work and relaxation.
Additional Level Floor Plan 1

This floor plan highlights a generous family room at the heart of the home, perfect for gatherings and relaxation. The adjacent kitchen and pantry offer a seamless flow for meal prep and storage, while the owner’s suite provides a private retreat with its own bath. Two additional bedrooms share a hallway bath, ensuring comfort and convenience for all residents.
=> Click here to see this entire house plan
#10. 3-Bedroom Barndominium with Expansive Wraparound Porch and Garage Loft

This farmhouse blends contemporary design with classic elements, featuring a bold black exterior that stands out against the lush landscape. The metal roof and dormer windows add a touch of traditional charm while ensuring functionality. A spacious garage with barn-style doors complements the design, making it both stylish and practical.
Main Level Floor Plan

This floor plan features a generous Great Room with cathedral ceilings, seamlessly connecting to the dining and kitchen areas. The layout includes three bedrooms, a practical mudroom, and a unique safe room for added security. Notably, the plan incorporates a large garage with a two-story ceiling and a dedicated workshop space, perfect for DIY enthusiasts.
Additional Level Floor Plan 1

This floorplan highlights a central great room with cathedral ceilings, seamlessly connected to the dining area and kitchen, perfect for entertaining. The master bedroom offers privacy on one side, while two additional bedrooms share a bath on the opposite wing. An intriguing feature is the garage loft with cathedral ceilings, ideal for a variety of uses.
=> Click here to see this entire house plan






