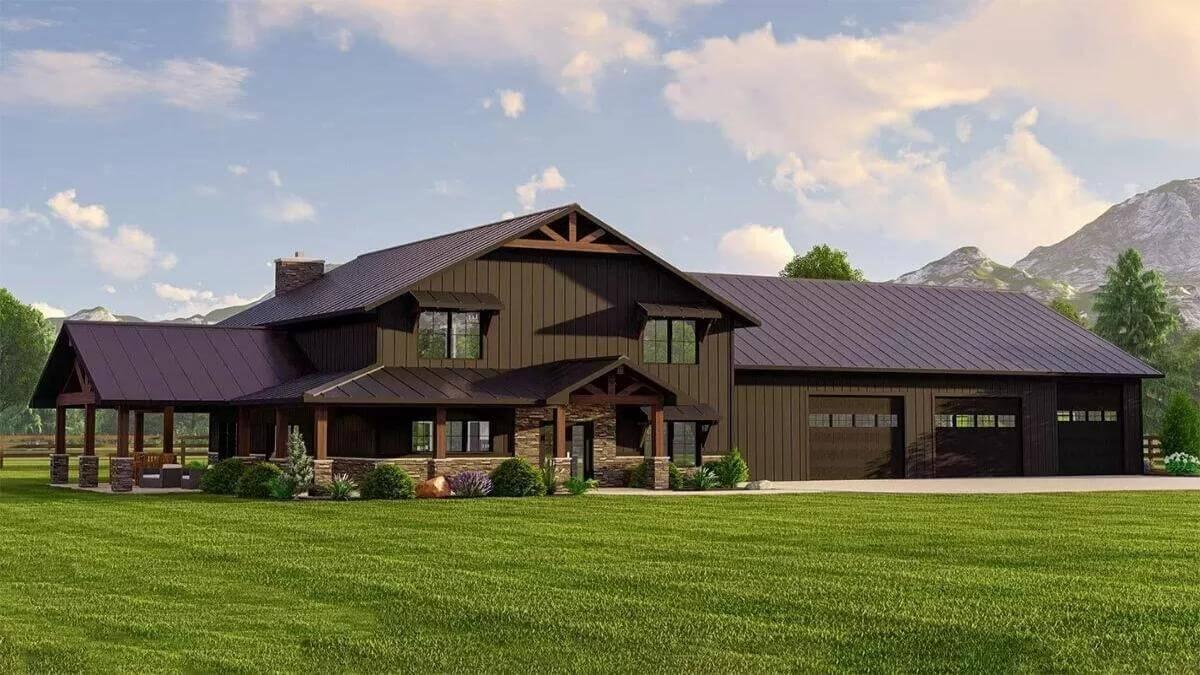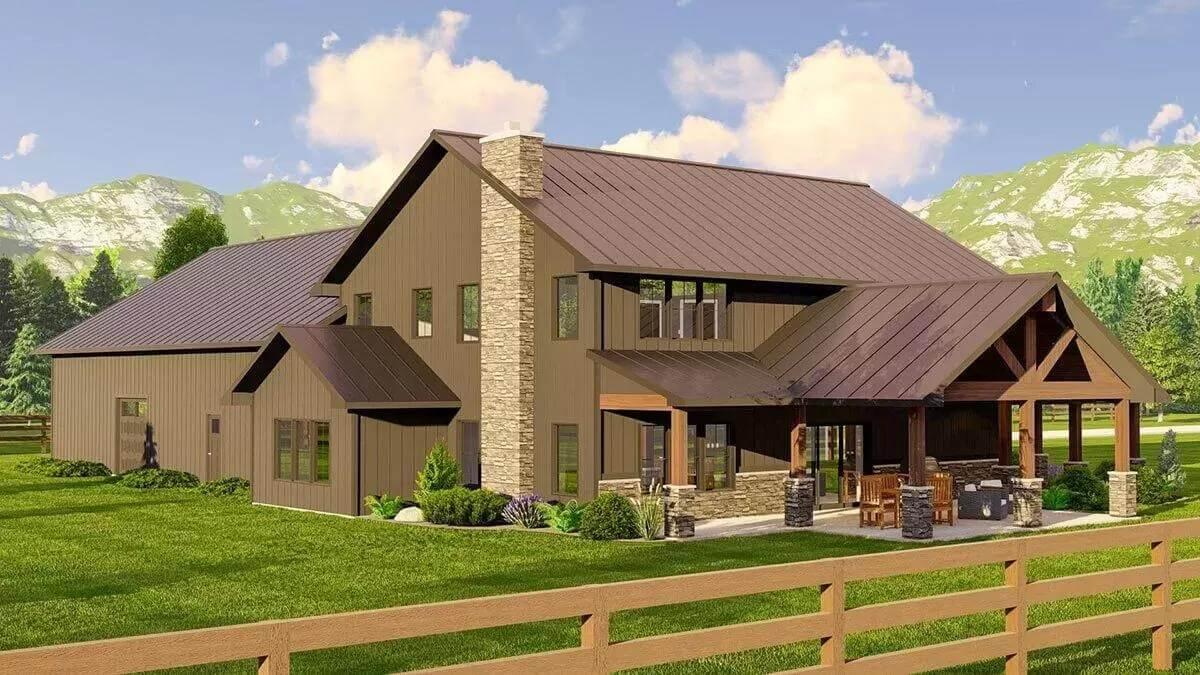Tour This Timber-Framed Mountain Craftsman with 3-Car Garage and Soaring 24-Foot Great Room (3,100 Sq. Ft. Floor Plan)
Welcome to a 2,765-square-foot mountain Craftsman that pairs muscle with warmth through hefty timber beams and a standing-seam metal roof. Inside, three bedrooms and two and a half bathrooms unfold beneath vaulted ceilings, while a workshop-ready, four-car garage satisfies every gear-lover’s dream. Dual covered porches stretch toward the peaks, and a 24-foot cathedral great room anchors the open layout with stone-clad grandeur.
Mountain View Home with Robust Timber Elements and Spacious Porch

Architecturally, we’re looking at a contemporary spin on the classic Craftsman lodge—think gabled rooflines, hand-laid stone, and rugged timbers sharpened by clean metal accents. The result feels equal parts back-country retreat and everyday family hub. Let’s step inside to see how that character carries through from the vaulted loft to the storage-smart mudroom.
Spacious Floor Plan with Workshop and Storage Galore

This floor plan reveals an efficient layout with a sprawling workshop and ample storage area, perfect for hobbyists and families alike. The main living space features a commanding cathedral ceiling in the living and dining rooms, enhancing the Craftsman charm. A welcoming front entry leads to cozy spaces like a den, while two large covered porches extend the living area outdoors.
Second-Floor Layout Featuring a Cathedral-Ceiling Loft

🔥 Create Your Own Magical Home and Room Makeover
Upload a photo and generate before & after designs instantly.
ZERO designs skills needed. 61,700 happy users!
👉 Try the AI design tool here
The second-floor plan showcases a versatile loft space with a striking cathedral ceiling, perfect for relaxation or entertainment. Two generously sized bedrooms, each with walk-in closets, offer private sanctuaries for family or guests. An airy design maintains cohesiveness with the craftsman charm, ensuring this level blends seamlessly with the home’s overall aesthetic.
Wow, Check Out Those Expansive Garages on This Craftsman Beauty

This striking home showcases masterful woodwork and a broad metal roof, accentuating its craftsman allure. The large garage doors promise ample space for vehicles or a workshop, seamlessly integrated into the home’s design. Nestled against a backdrop of mountains and lush green lawns, it’s a perfect blend of rugged and refined aesthetics.
Check Out the Bold Metal Roof and Stone Chimney on This Contemporary Craftsman

This home’s exterior combines rustic elements with modern lines, highlighted by a striking metal roof that spans across its facade. The stone chimney and vertical siding enhance the craftsman style, creating a bold yet cohesive look. Framed by expansive mountain vistas, this design offers a seamless blend of strength and beauty.
Admire the Striking Roofline and Timber Beams on This Mountain Retreat

This home exudes rugged elegance with its robust timber beams and a dark, angled metal roof, perfectly capturing the essence of a modern Craftsman style. The stone chimney and pillars add a touch of rustic charm, while large windows invite in the stunning mountain views. A spacious outdoor area extends the living space, ideal for enjoying the natural surroundings.
Impressive Metal-Clad Barn Home with Expansive Garage and Rustic Wood Accents

Would you like to save this?
This home makes a bold statement with its dark metal cladding that contrasts beautifully with the warm timber accents framing the entrance. The large garage doors promise ample space, seamlessly integrated into the design, enhancing the home’s robust character. A lush, manicured lawn and rustic porches provide a welcoming touch, perfectly blending industrial elements with cozy Craftsman style.
Take a Look at This Inviting Timber Porch Framed by Stone Pillars

This home’s exterior highlights a blend of Craftsman and barn-style elements with its dark metal cladding and bold timber beams. The inviting porch, framed by sturdy stone pillars, creates a welcoming entrance for gatherings or quiet retreats. Lush landscaping enhances the natural aesthetic, harmonizing with the surrounding expansive green lawns.
Open-Concept Living Room with Soaring Ceilings and Stone Fireplace

This living room impresses with its lofty ceilings and expansive open layout, enhanced by a feature stone fireplace. The warm wood flooring and neutral furniture create a seamless flow into the dining area, where a modern white table and stylish chairs invite gatherings. Large windows flood the space with natural light, highlighting the staircase and upper loft for a bright, airy atmosphere.
Experience the Double-Height Living Room with Its Stone Fireplace

This living room captivates with its double-height ceilings and a central stone fireplace, offering a striking focal point. The neutral palette is enhanced by modern furniture, creating a sense of calm and cohesion. Large windows frame the lush outdoor landscape, inviting natural light to flood the space and bringing the outdoors in.
Step into This Open Living Space with Snug Neutral Tones

This living room seamlessly blends into a dining area, creating an open-concept space perfect for modern living. Soft neutral tones and wood accents enhance the inviting atmosphere, while large windows flood the area with natural light. The layout encourages easy flow and interaction, making it ideal for both everyday living and entertaining.
Dine in Style with This Light-Filled Room and Unique Pendant Lighting

This dining area takes center stage with its mix of white and black chairs surrounding a sleek table, creating a modern yet inviting space. A woven pendant light adds a touch of artisanal flair, while large, sliding glass doors open up to picturesque outdoor views, blurring the line between inside and out. The seamless transition into the crisp, minimalist kitchen ensures a cohesive flow for entertaining and everyday living.
Notice How the Stone Countertops and Under-Cabinet Lighting Enhance This Crisp Kitchen

This kitchen exudes a perfect blend of functionality and style with its expansive stone countertops and crisp white cabinetry. Under-cabinet lighting provides a subtle glow, highlighting the subway tile backsplash and adding depth to the space. The large windows invite in natural light, while the central island with its industrial pendant light fixture fosters a sense of openness and sophistication.
Check Out the Peaceful Bedroom with Its Expansive Window Views

This bedroom effortlessly combines modern design with comfort, featuring a sleek wooden bed flanked by minimalist nightstands. The large window floods the room with natural light and offers stunning views of the greenery outside, bringing the outdoors in. Soft tones and a plush ottoman at the foot of the bed enhance the restful ambiance, making it an ideal sanctuary.
See How This Smart Mudroom Design Keeps Everything in Its Place

🔥 Create Your Own Magical Home and Room Makeover
Upload a photo and generate before & after designs instantly.
ZERO designs skills needed. 61,700 happy users!
👉 Try the AI design tool here
This mudroom showcases efficient storage with built-in cubbies, perfect for organizing bags and shoes. The warm white cabinetry and bench seating create an inviting, functional transition space. Integrated with a laundry area, it offers a seamless blend of utility and style.
Explore the Lofty Dual-Height Living and Dining Space with a Central Stone Fireplace

This open-concept area captivates with its dual-height ceilings and a striking central stone fireplace that anchors the space. Sleek furniture and a blend of white and wood tones create a modern yet inviting atmosphere, while large windows illuminate the room with natural light. A spacious dining area, adjacent to the kitchen with its marble countertop, seamlessly integrates style and functionality for everyday living and entertaining.
Relax in This Loft Area with Exposed Beams and Integrated Bookshelf

This inviting loft space features dramatic exposed wooden beams that add architectural interest against the soft wall tones. A built-in bookshelf serves as a focal point, filled with colorful titles that contrast beautifully with the room’s neutral palette. Natural light streams in through large windows, casting geometric patterns on the parquet flooring and creating a peaceful setting.
Discover This Minimalist Bedroom Embracing Natural Light

This bedroom features clean lines and neutral tones, creating a serene, minimalist environment. The large window frames a vibrant outdoor view, bringing the natural world into this intimate space. Simple touches like a framed landscape photo and a potted plant add subtle warmth and personality.
Unwind in This Thoughtfully Designed Bedroom with Window Views

This bedroom blends sleek minimalism with warmth, showcasing a plush bed anchored by simple wooden nightstands. Large windows frame lush outdoor views, filling the space with natural light and connecting it to nature. Soft tones and potted plants add a touch of tranquility, creating a serene retreat.
Source: Architectural Designs – Plan 135047GRA






