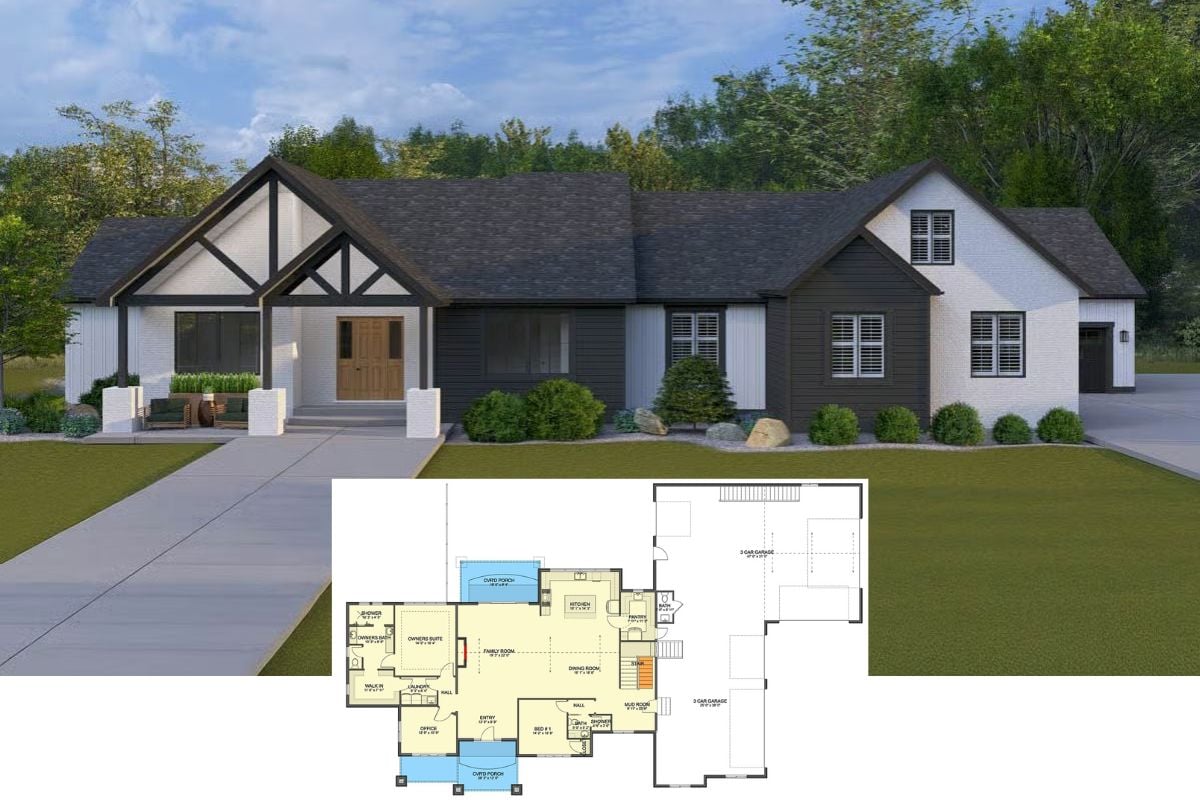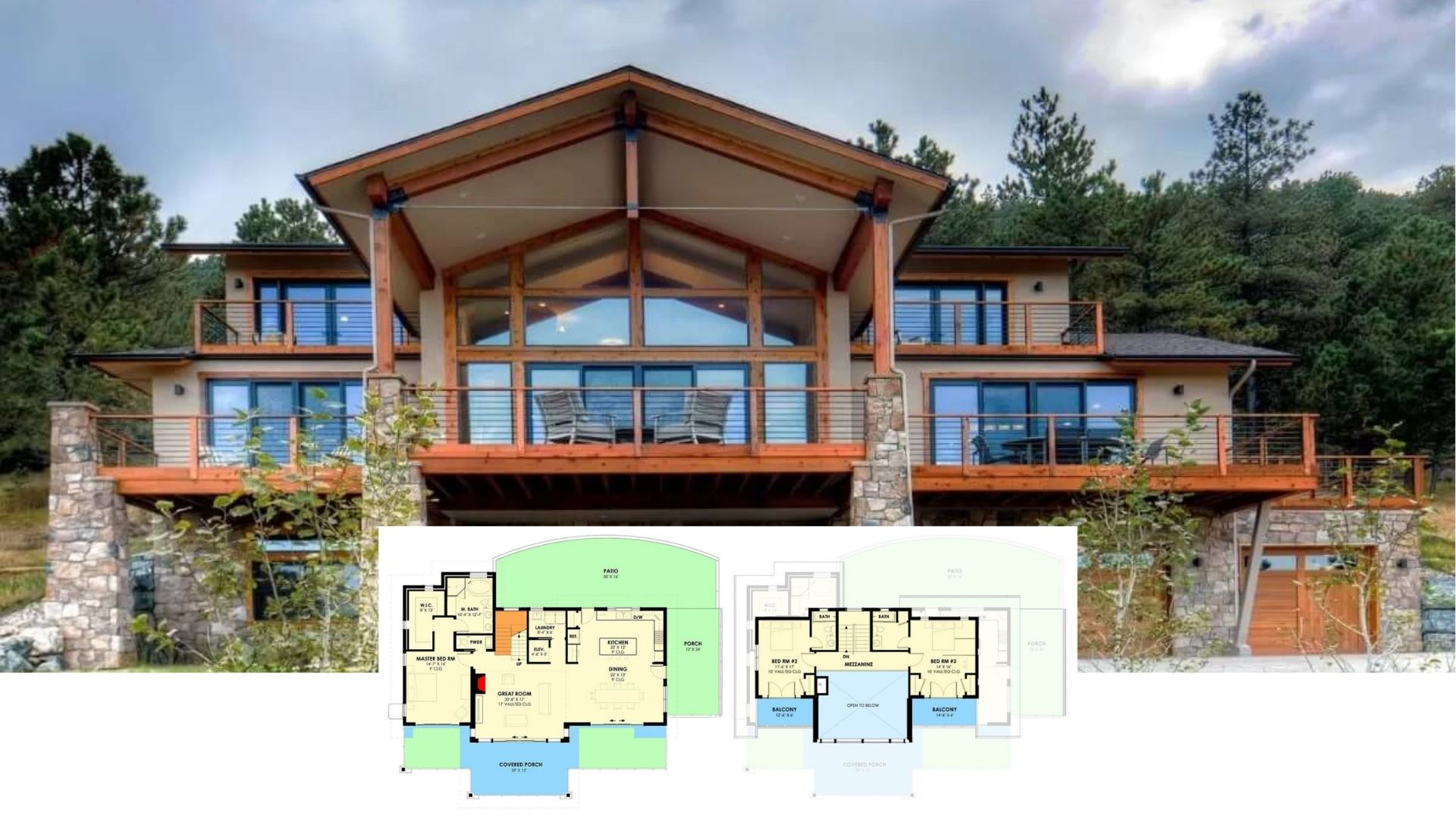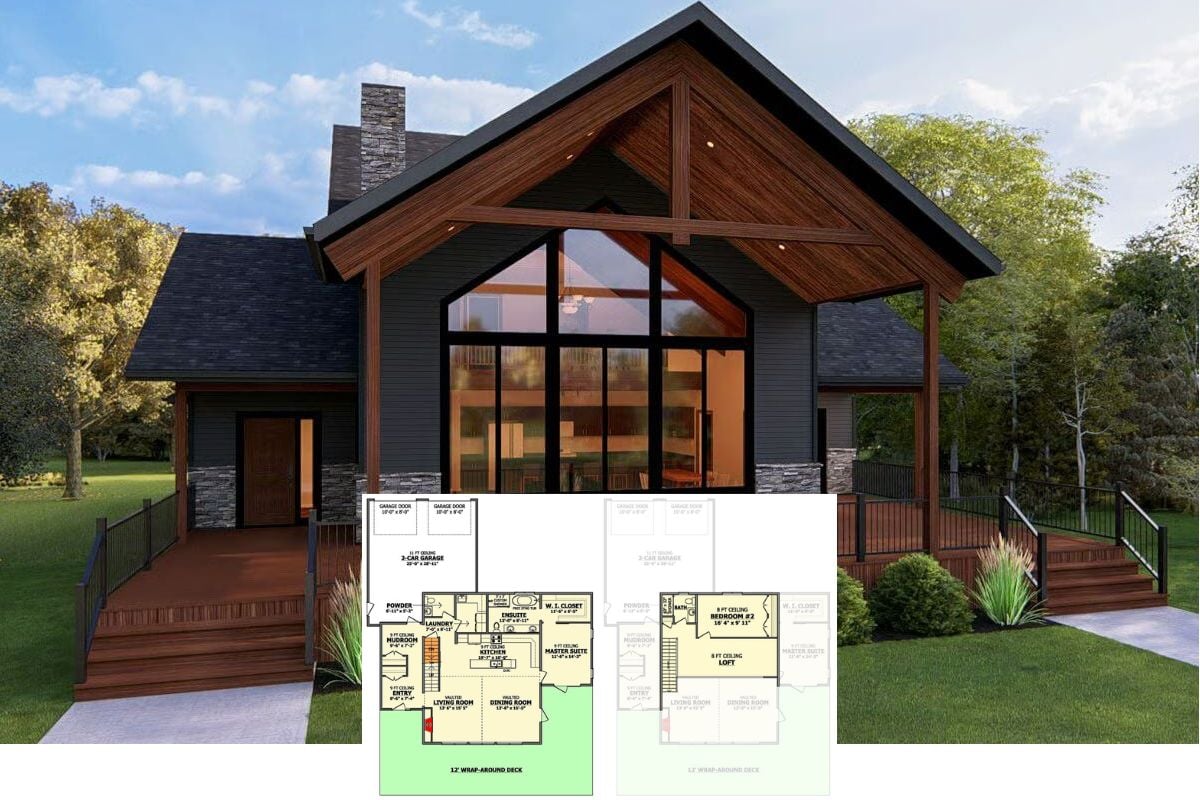Table of Contents
Show

Would you like to save this?
Specifications
- Sq. Ft.: 2,589
- Bedrooms: 3
- Bathrooms: 2
- Stories: 1
- Garage: 2
Source: The Plan Collection – Plan: 142-1238
Main Floor Plan

Bonus Room Floor Plan

🔥 Create Your Own Magical Home and Room Makeover
Upload a photo and generate before & after designs instantly.
ZERO designs skills needed. 61,700 happy users!
👉 Try the AI design tool here
Home Plan Rear Elevation

Home Plan Left Elevation

Home Plan Right Elevation

Kitchen

Would you like to save this?
Dining Room

Bathroom

Bedroom

Bathroom

Details
Contemporary Farmhouse style home which gives off a very cool yet homey vibe and allows residents a view of picturesque surroundings with its magnificent windows, front and back. The house has a total heated and cooled area of 2589 square feet of living space and includes 3 bedrooms.
Pin It!

Source: The Plan Collection – Plan: 142-1238






