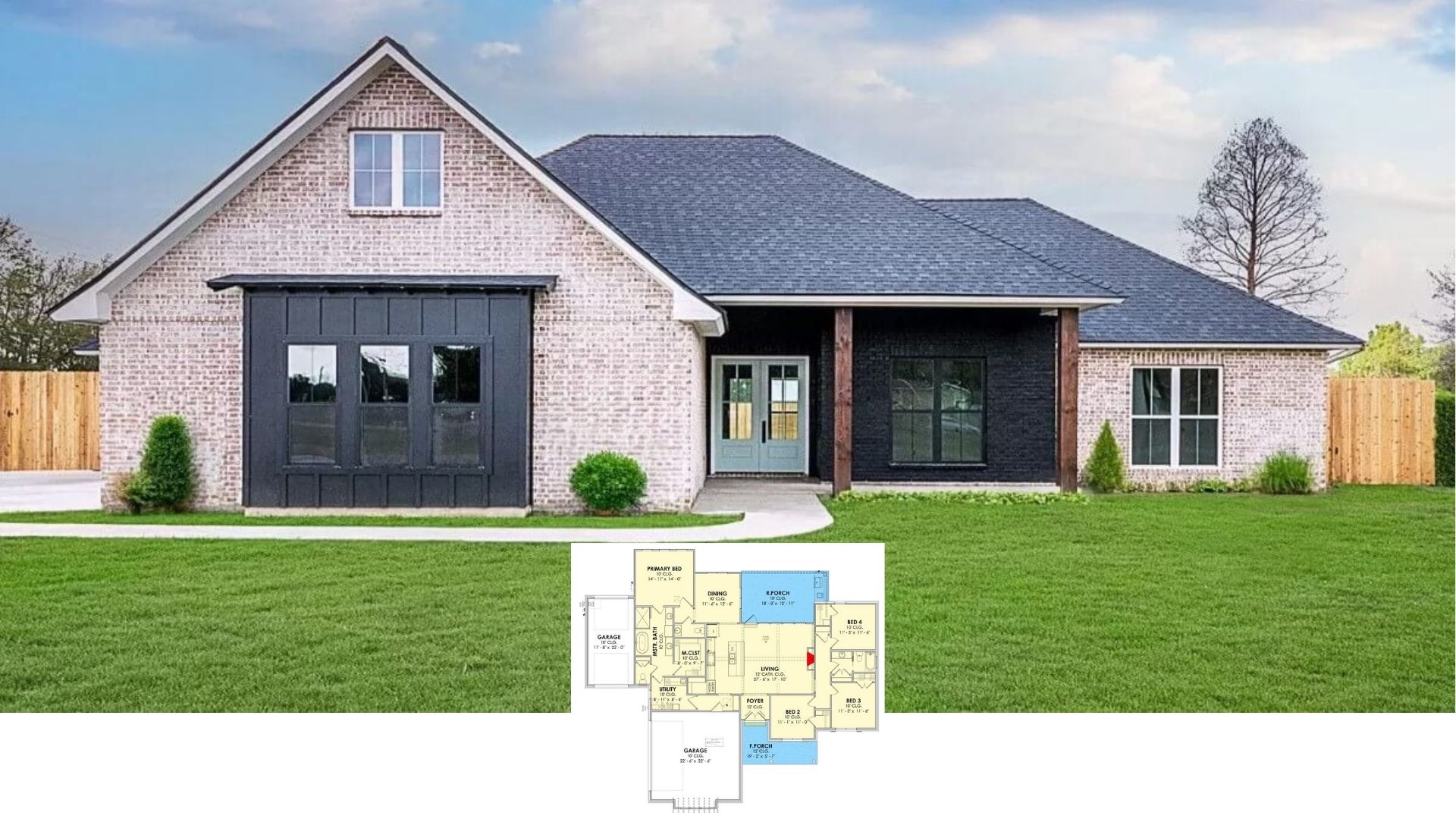Scandinavian-inspired farmhouses bring together the clean lines of modern design with the inviting warmth of rustic touches. These two-bedroom homes are designed with open floor plans that fill the space with natural light, creating a sense of calm and comfort. Every detail, from the thoughtful layouts to the timeless exteriors, strikes a balance between simplicity and coziness, offering a perfect blend of style and practicality for easy living.
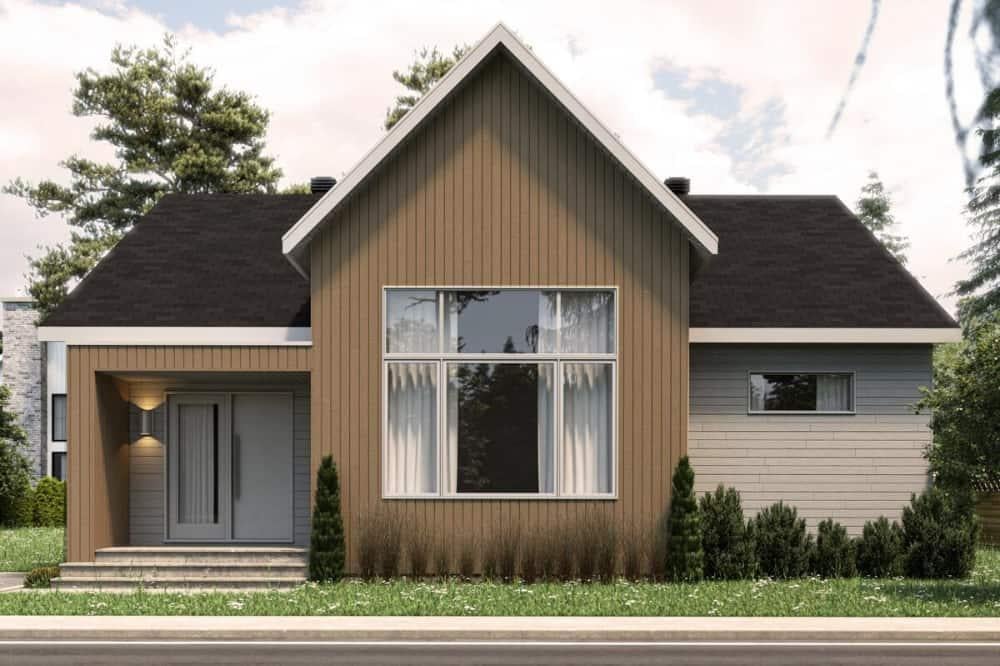
Would you like to save this?
This modern home features a clean, gable-fronted design with a harmonious blend of vertical and horizontal wood siding. The large central window allows natural light to flood the interior, creating an inviting ambiance. Thoughtful landscaping with low shrubs complements the home’s minimalist aesthetic.
Main Level Floor Plan
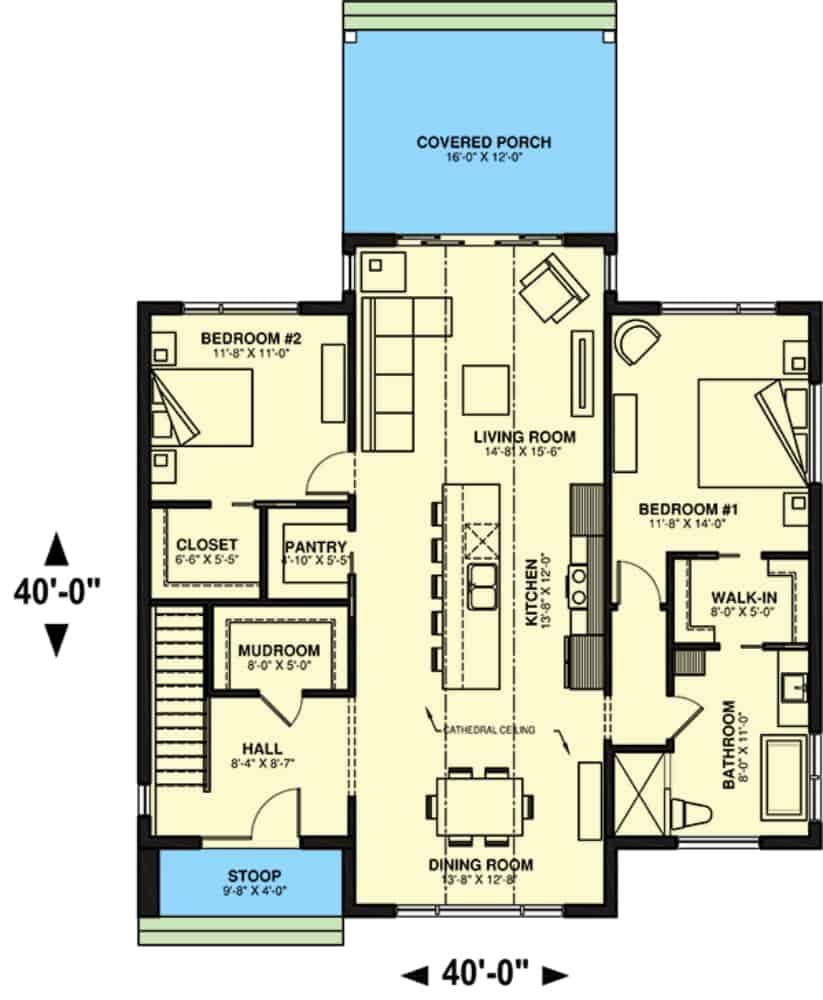
This floor plan features a seamless flow from the dining room to the living room, highlighted by a striking cathedral ceiling. The kitchen serves as a central hub, complete with a sizable island perfect for gatherings. Two well-placed bedrooms offer privacy, with the primary suite boasting a walk-in closet and direct bathroom access.
Additional Level Floor Plan 1
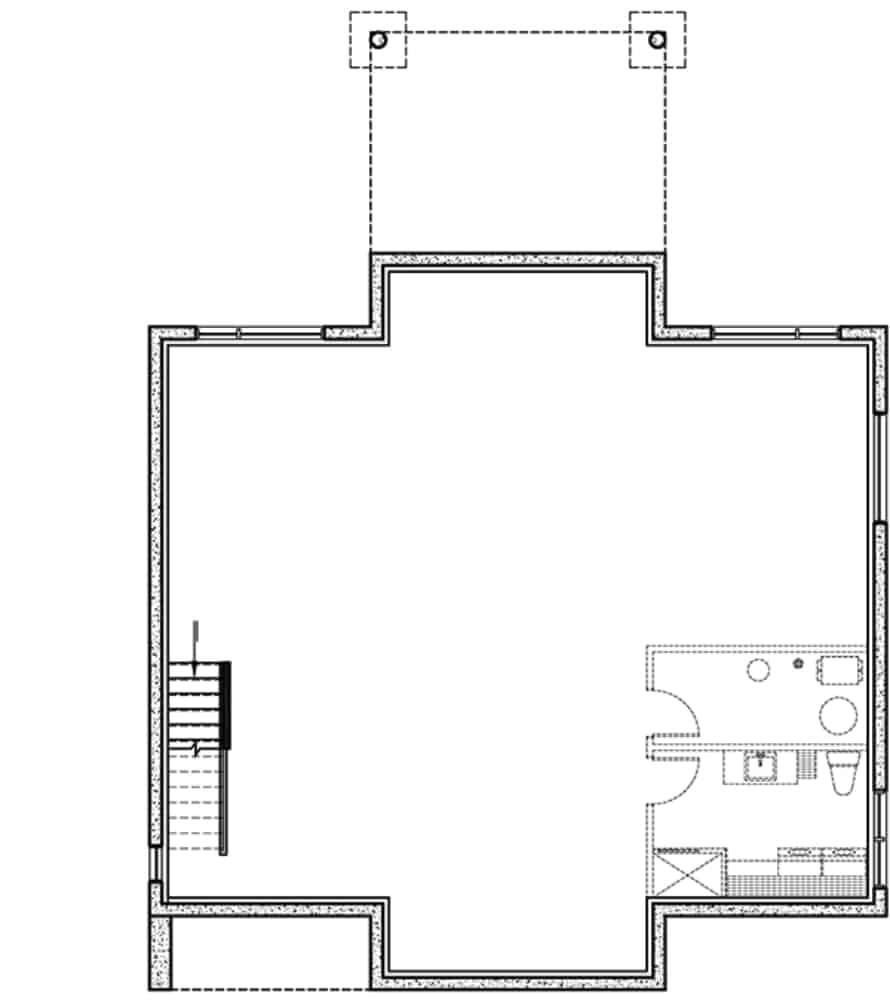
🔥 Create Your Own Magical Home and Room Makeover
Upload a photo and generate before & after designs instantly.
ZERO designs skills needed. 61,700 happy users!
👉 Try the AI design tool here
This floorplan showcases a clever use of space with a central open area that can be adapted for various functions. A stairway on the left ensures easy access while maintaining a seamless flow throughout the design. The right section is dedicated to essential amenities, including a bathroom and a compact kitchen area, maximizing utility in limited space.
=> Click here to see this entire house plan
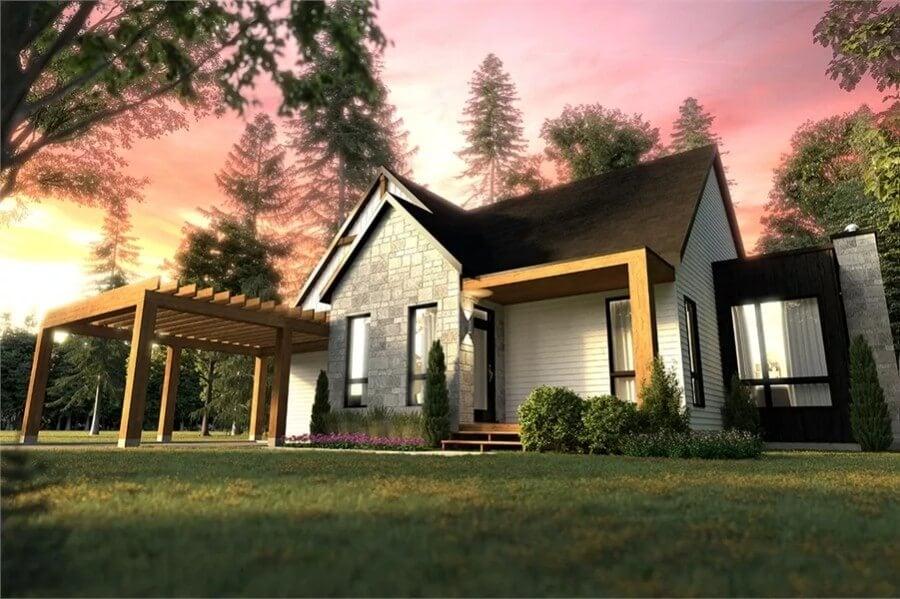
This charming home features a blend of modern and rustic elements, highlighted by a striking stone facade. The wooden pergola offers a stylish outdoor space, seamlessly extending the living area into the garden. Large windows and a minimalist design emphasize the home’s connection to its natural surroundings.
Main Level Floor Plan
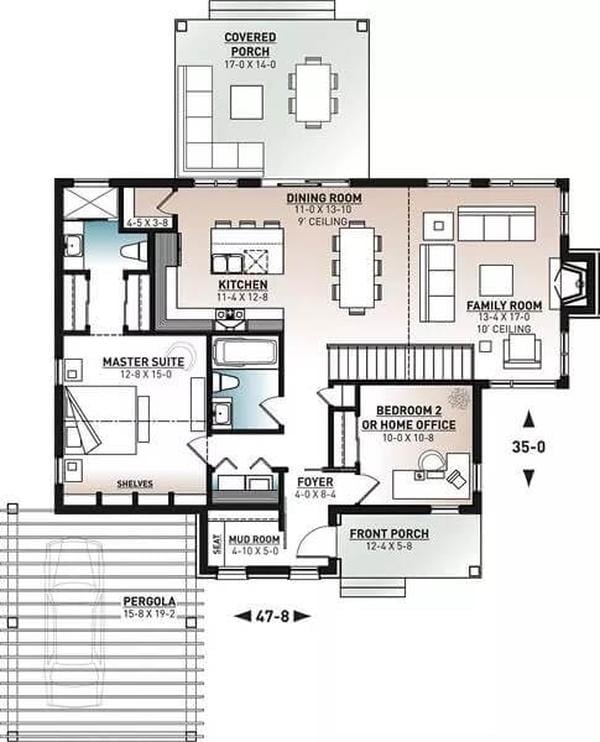
This floor plan features a spacious open layout connecting the kitchen, dining, and family room, perfect for seamless entertaining. The master suite is tucked away for privacy, offering a serene retreat with ample storage. A covered porch and pergola extend the living space outdoors, ideal for relaxing or dining al fresco.
Additional Level Floor Plan 1

This floor plan showcases a compact upper level with clear functional zoning. The centrally located staircase provides easy access while maximizing space efficiency. Notice the thoughtfully positioned bathroom, ensuring accessibility and privacy for the floor’s occupants.
=> Click here to see this entire house plan
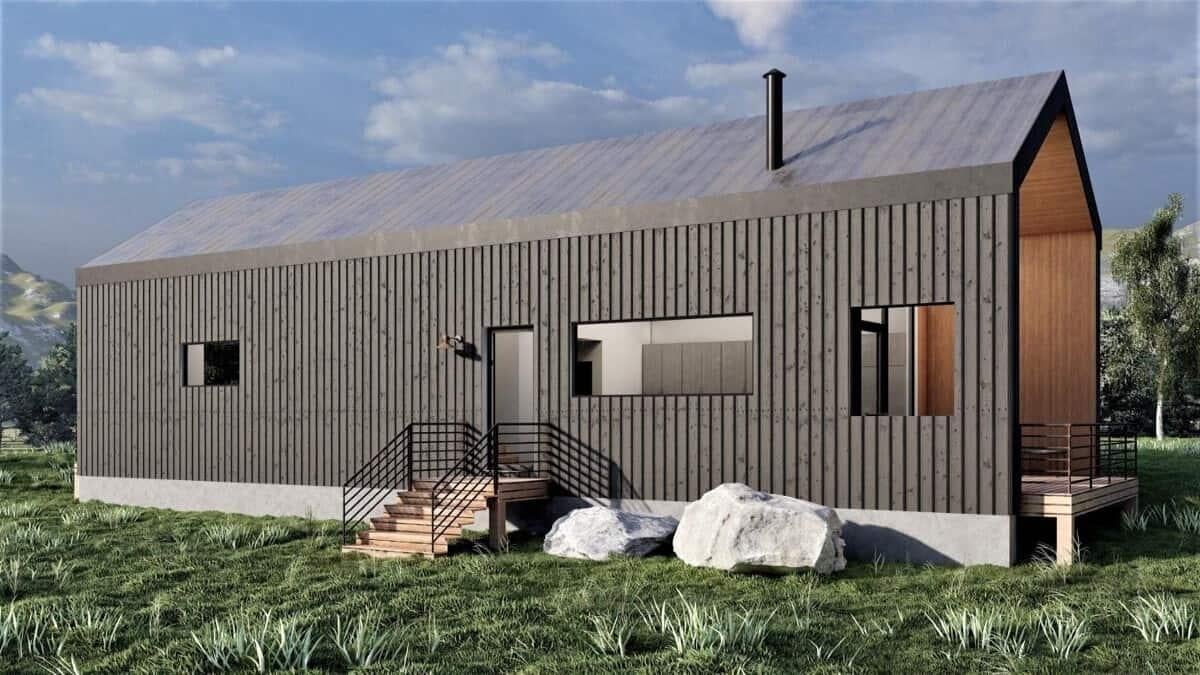
Would you like to save this?
This two-story cabin features a minimalist design with vertical wooden siding complemented by a durable metal roof. The entrance is marked by a simple staircase leading to a subtle, recessed doorway, adding to its understated charm. Large windows punctuate the facade, inviting natural light while maintaining a cohesive exterior aesthetic.
Main Level Floor Plan

This compact floor plan offers an efficient use of space with two bedrooms and a single bathroom, spread across two stories. The open-concept kitchen and living room are flanked by two spacious decks, perfect for extending the living space outdoors. The inclusion of a walk-in closet in the main bedroom adds a touch of luxury to this cozy home.
Additional Level Floor Plan 1
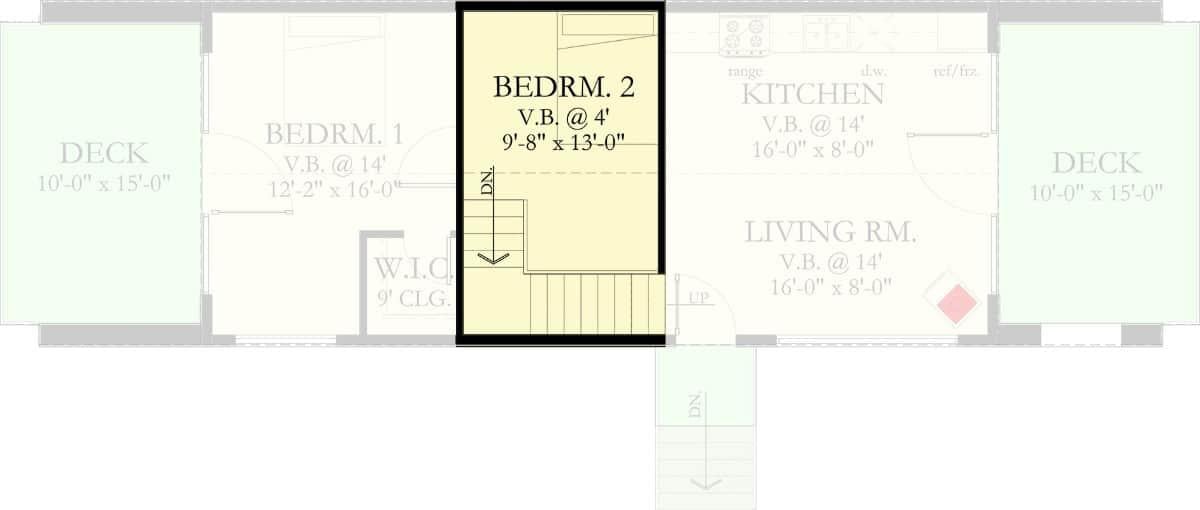
This efficient floor plan maximizes its 807 square feet with two bedrooms and an open living and kitchen area. Both bedrooms are thoughtfully positioned for privacy, while the dual decks extend the living space outdoors. The central staircase provides easy access to the upper level, enhancing the home’s functional flow.
=> Click here to see this entire house plan
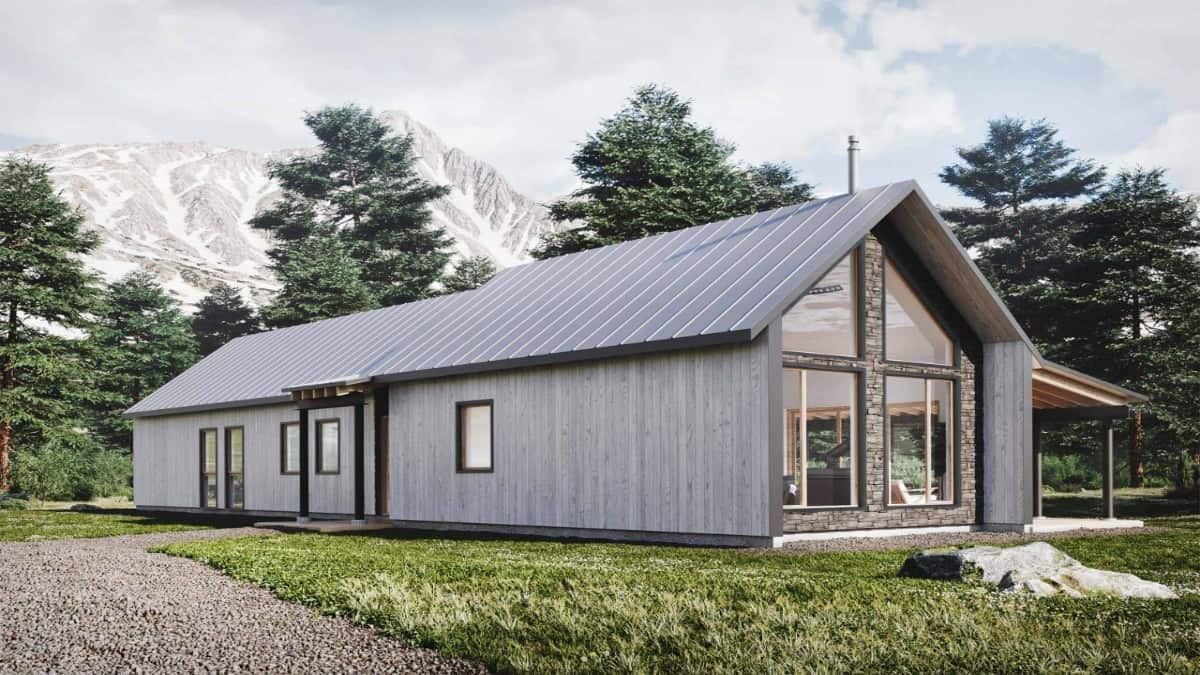
Nestled against a stunning mountain backdrop, this single-story home features a sleek metal roof that complements its modern rustic design. The front façade is dominated by large, floor-to-ceiling windows that invite natural light and offer breathtaking views. Clad in light wood and stone, the exterior blends seamlessly with the surrounding landscape, creating a harmonious retreat.
Main Level Floor Plan
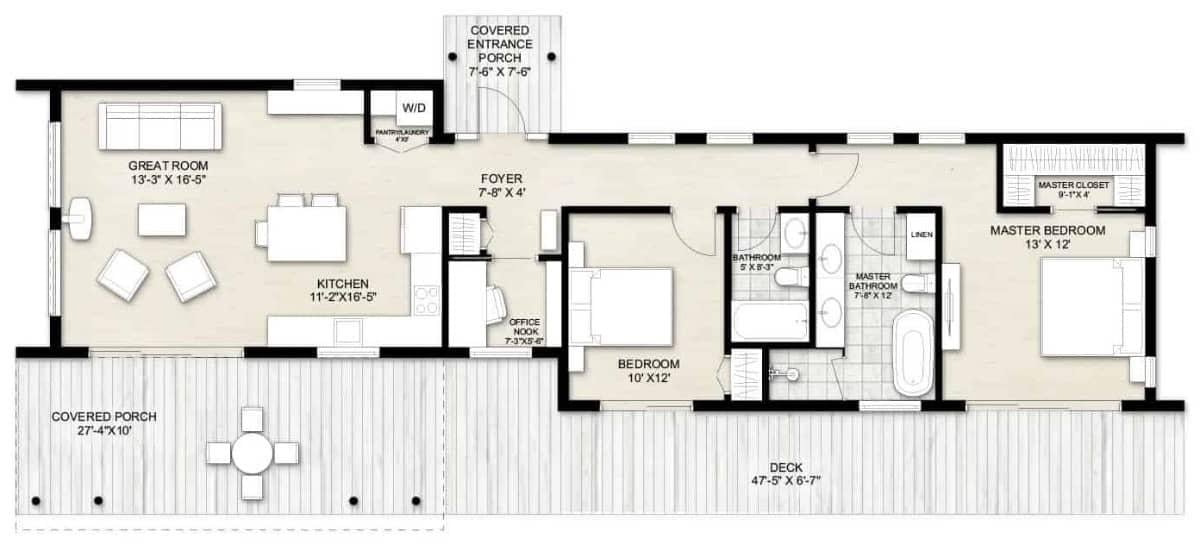
This single-story home offers a seamless flow between the great room and kitchen, ideal for modern living. The design includes two bedrooms, with the master suite featuring an en-suite bathroom and a large closet. A covered porch and expansive deck provide ample outdoor space for relaxation and entertaining.
=> Click here to see this entire house plan
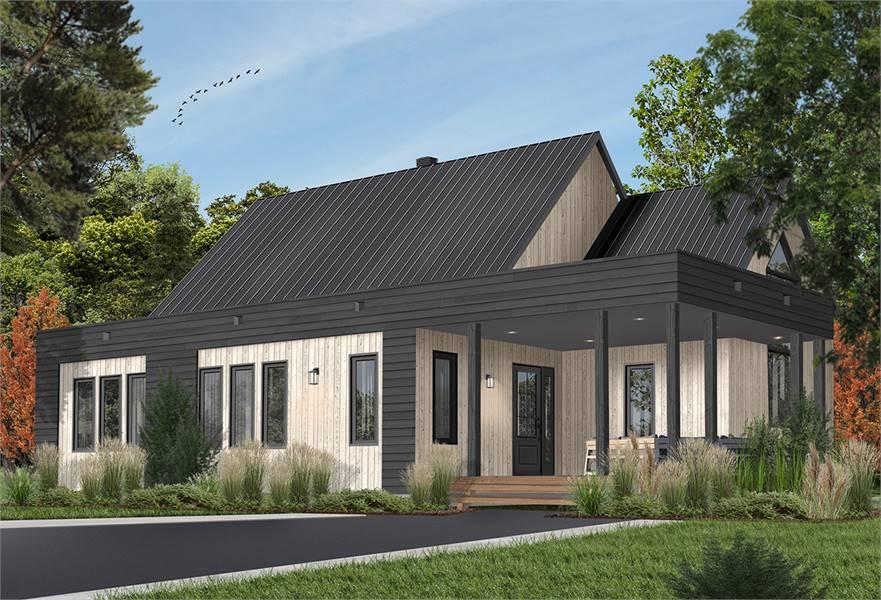
This single-story farmhouse blends contemporary and rustic elements with its striking black metal roof and light wood siding. The expansive covered porch wraps around the front, providing a perfect space for outdoor relaxation. Large windows allow natural light to flood the interior, enhancing the home’s open and airy feel.
Main Level Floor Plan
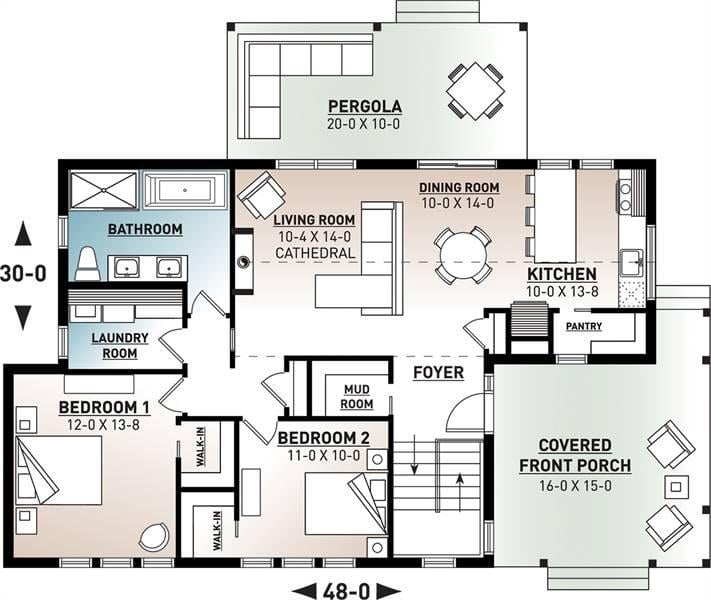
This inviting 1,200 sq. ft. floor plan features two bedrooms and a single bathroom, all on one story for easy living. The cathedral living room serves as a central hub, seamlessly connecting to the dining area and kitchen, enhancing the open-concept feel. A pergola extends the living space outdoors, perfect for entertaining or relaxing on warm evenings.
Additional Level Floor Plan 1

This 1,200 sq. ft. floor plan efficiently houses two bedrooms and a single bathroom. The layout maximizes open space, with a central area perfect for versatile living and dining arrangements. Notice the strategic placement of the bathroom, providing easy access from all corners of the home.
=> Click here to see this entire house plan





