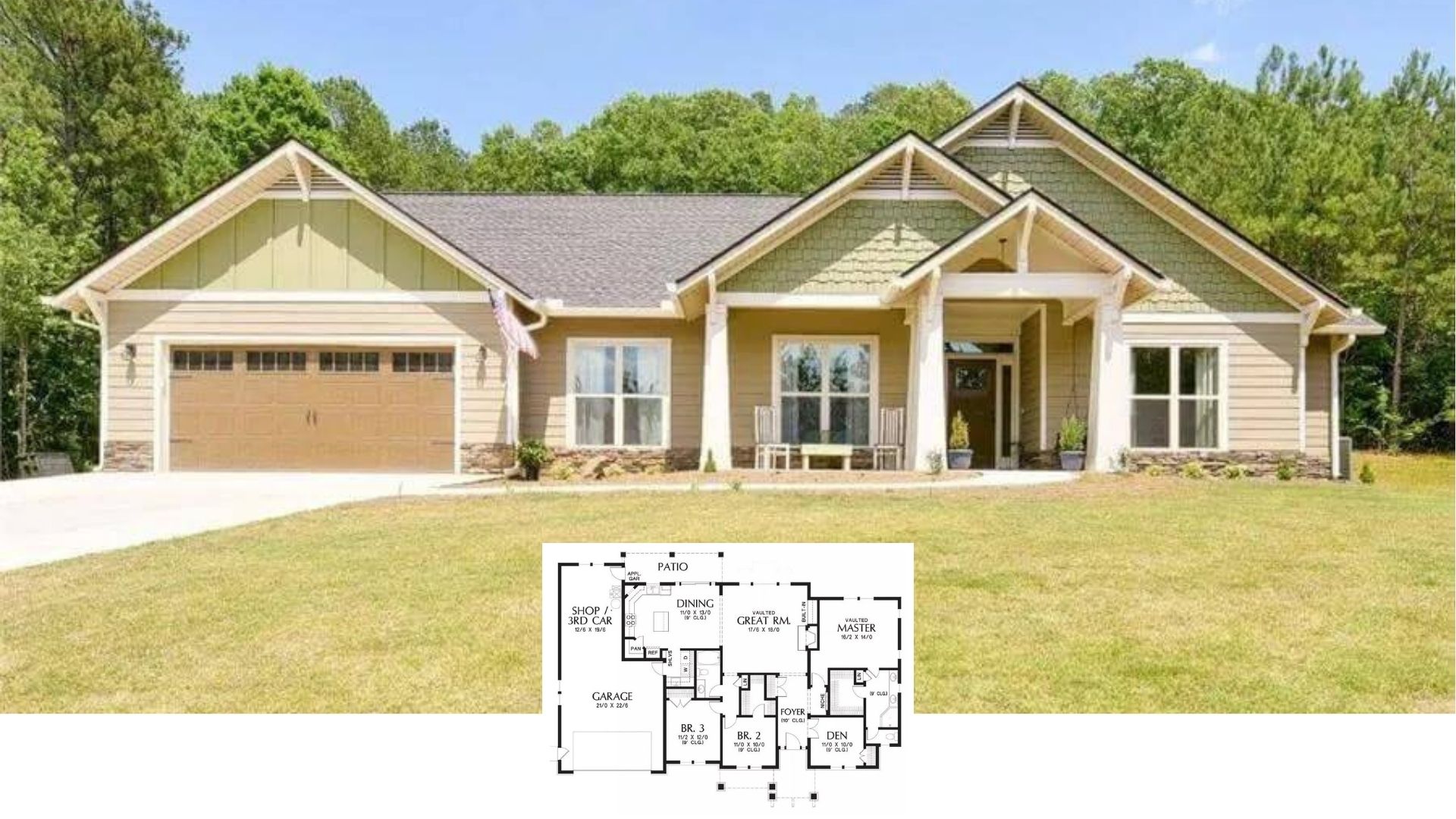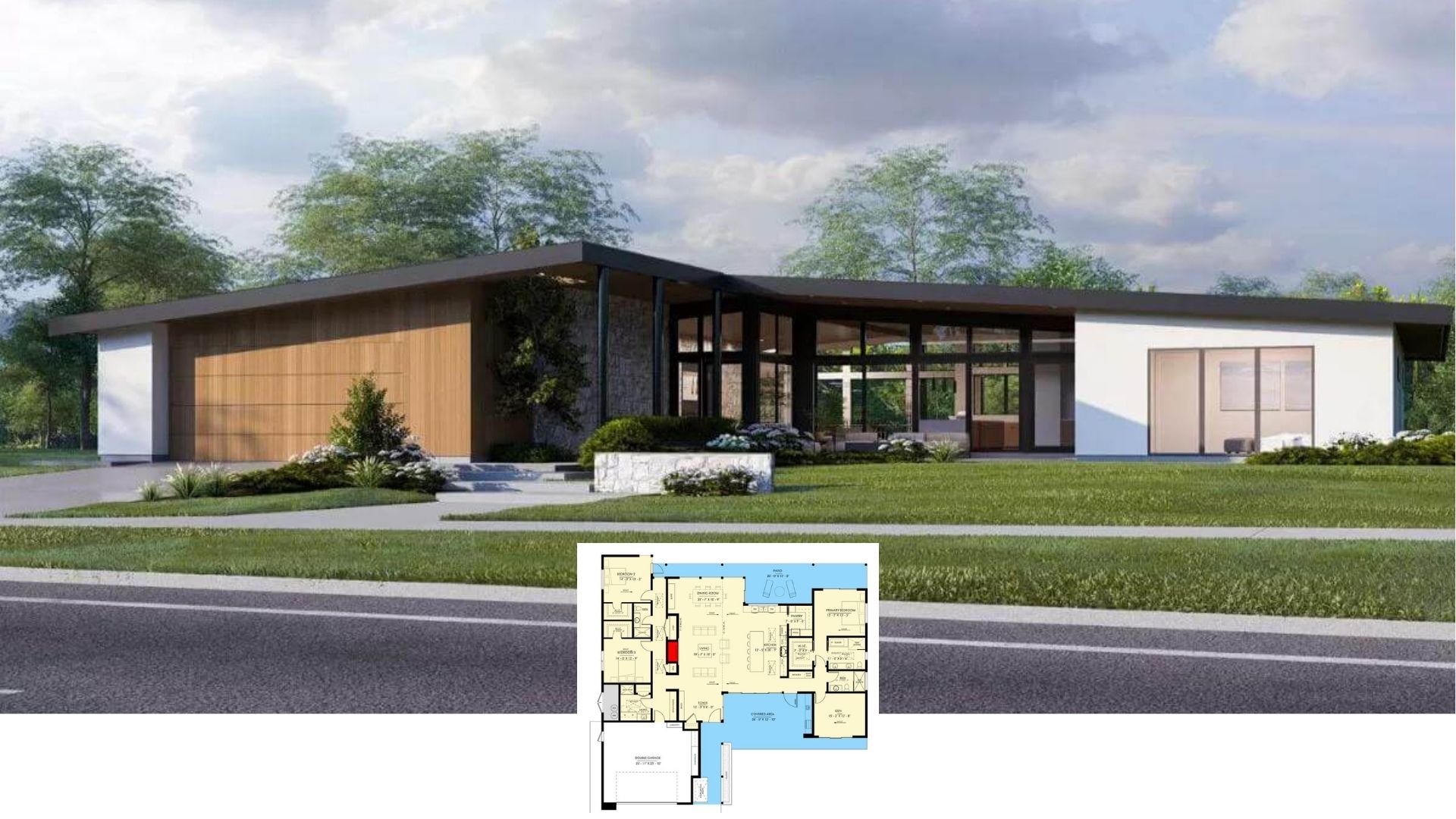
Specifications:
- Sq. Ft.: 612
- Bedrooms: 1
- Bathrooms: 1
- Stories: 1
- Garages: 2
Welcome to photos and footprint for a 1-bedroom single-story country farmhouse. Here’s the floor plan:

This country farmhouse wrapped in a board and batten siding gives you a small footprint attached to the right of the oversized garage that has ample space for a workshop.
Inside, the living room opens to the kitchen with an L-shaped bar and a prep island. A sliding glass door on the right provides easy access to the outdoors.
The bedroom of this house comes with a walk-in closet and a laundry closet complete with a stackable washer/dryer.
Rounding out the house plan is the full bathroom that’s equipped with a sink vanity, a toilet, and a tub and shower combo.
Plan 280118JWD









