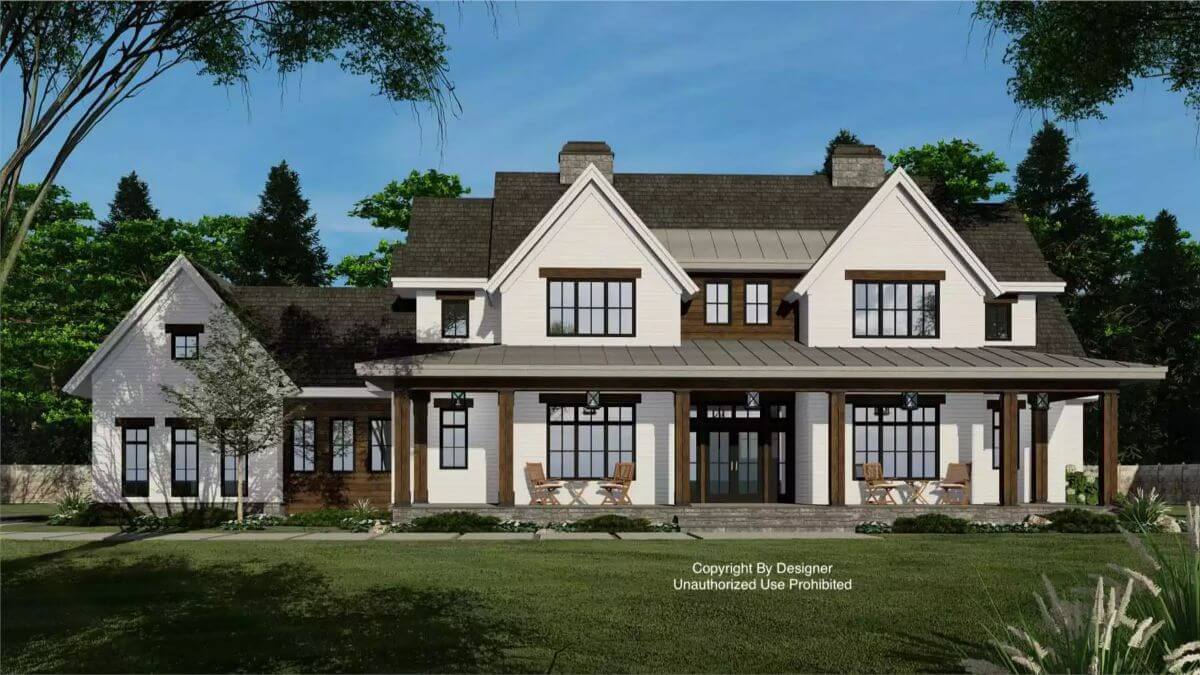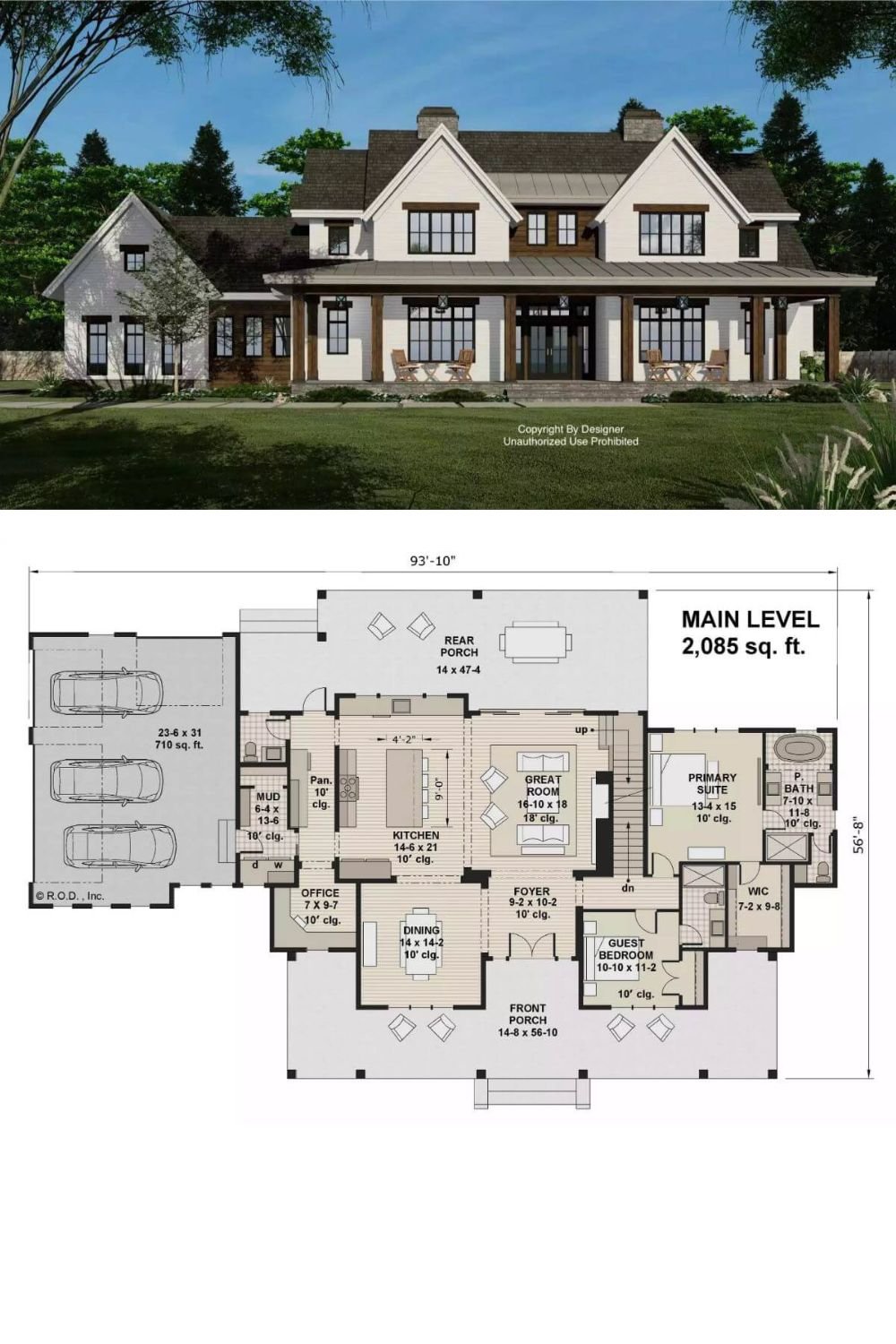
Would you like to save this?
Specifications
- Sq. Ft.: 3,235
- Bedrooms: 5
- Bathrooms: 3.5
- Stories: 2
- Garage: 3
Main Level Floor Plan

Second Level Floor Plan

🔥 Create Your Own Magical Home and Room Makeover
Upload a photo and generate before & after designs instantly.
ZERO designs skills needed. 61,700 happy users!
👉 Try the AI design tool here
3D Main Level Floor Plan

3D Second Level Floor Plan

Foyer

Foyer

Would you like to save this?
Great Room

Great Room

Kitchen

Dining Room

Kitchen

Office

Laundry Room

Primary Bedroom

🔥 Create Your Own Magical Home and Room Makeover
Upload a photo and generate before & after designs instantly.
ZERO designs skills needed. 61,700 happy users!
👉 Try the AI design tool here
Primary Closet

Primary Bathroom

Bedroom

Bathroom

Loft

Would you like to save this?
Balcony

Details
This two-story modern farmhouse features a symmetrical facade with pitched gables, black-trimmed windows, and a wide front porch supported by wooden columns. The exterior combines traditional farmhouse elements with modern updates, including a metal roof and clean lines.
The main level is designed for both comfort and functionality, with a spacious open-concept layout at its core. The kitchen features a large central island and walk-in pantry and flows directly into the great room, which includes a fireplace and access to the rear porch. Adjacent to the kitchen is a formal dining room that connects easily to the foyer for welcoming guests.
The primary suite lies on the right wing, along with a guest bedroom with a private bath. A dedicated home office, mudroom with laundry, and direct access to the three-car garage round out the first-floor amenities.
Upstairs, you’ll find three more bedrooms, each with a walk-in closet for ample storage. A shared full bathroom is located off the hallway, along with a linen closet for additional convenience. The loft provides an additional casual living or recreation space that can function as a lounge, playroom, or flex area.
Pin It!

The House Designers Plan THD-10499






