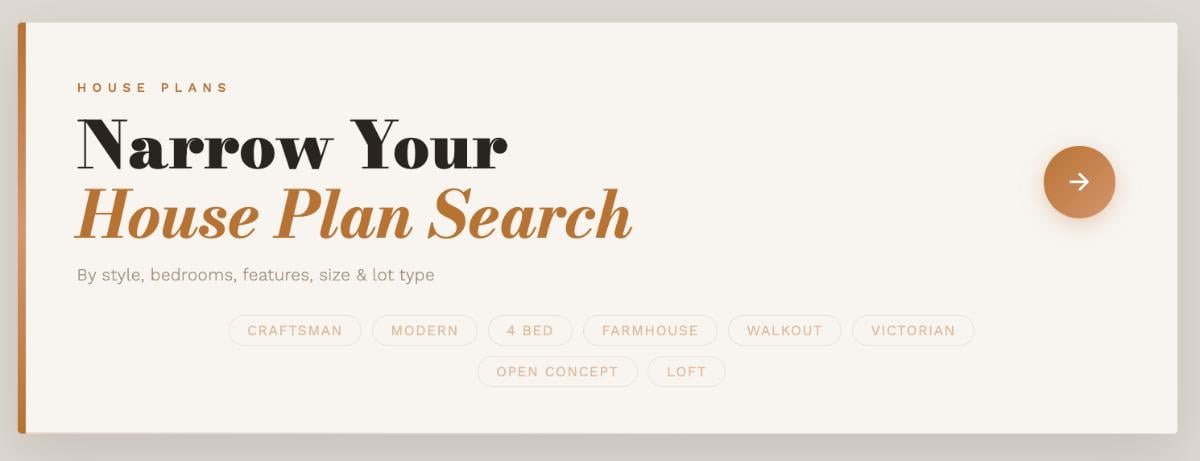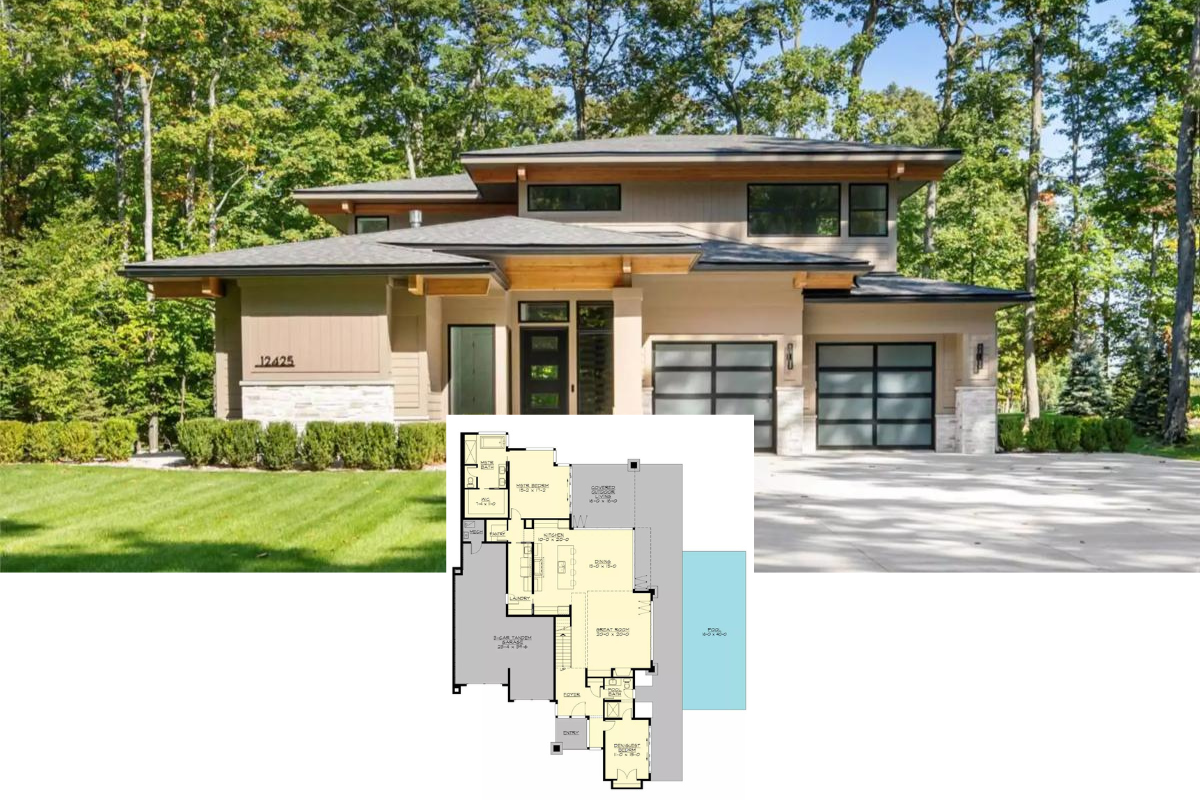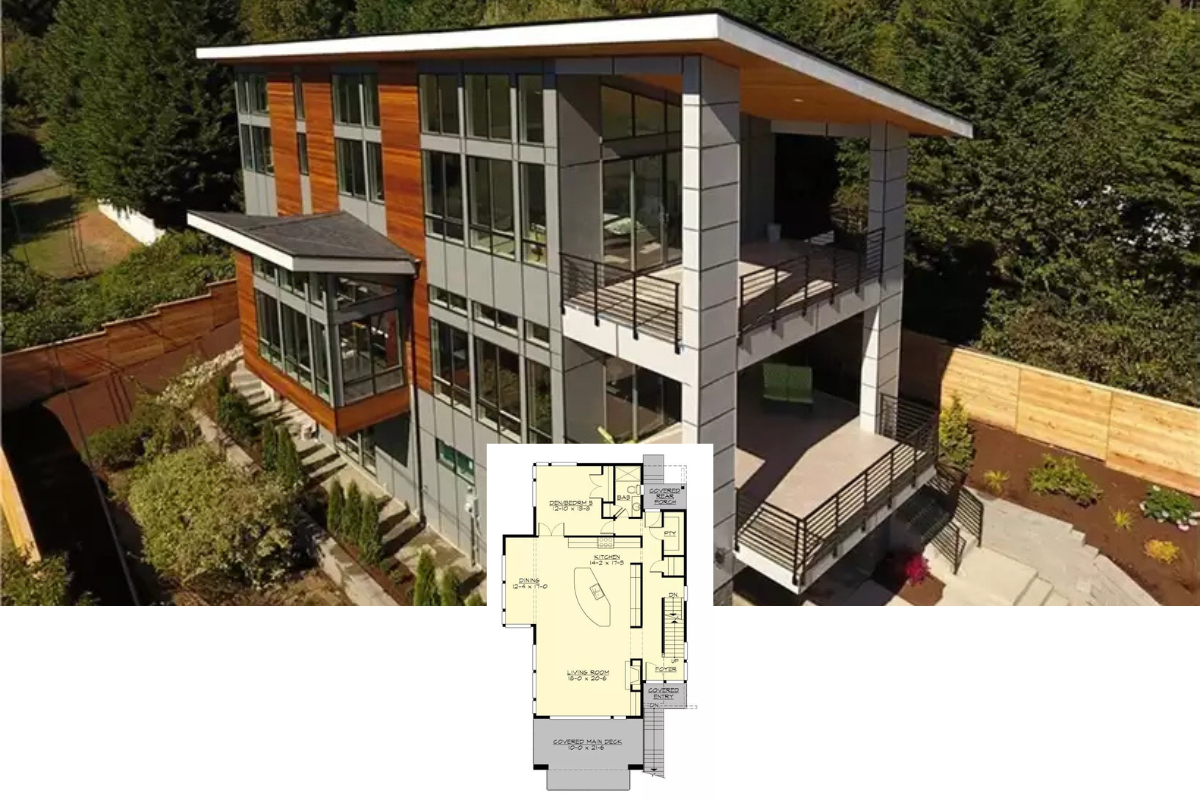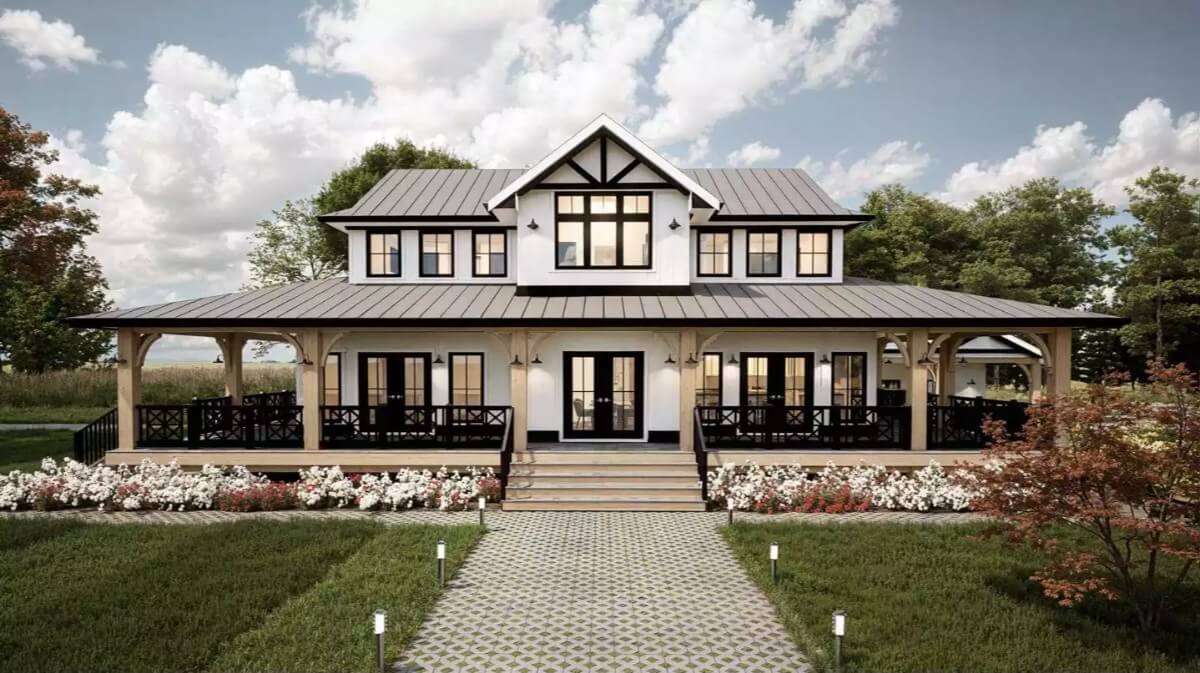
Would you like to save this?
Specifications
- Sq. Ft.: 2,451
- Bedrooms: 4
- Bathrooms: 3
- Stories: 2
- Garage: 3
Main Level Floor Plan

Second Level Floor Plan
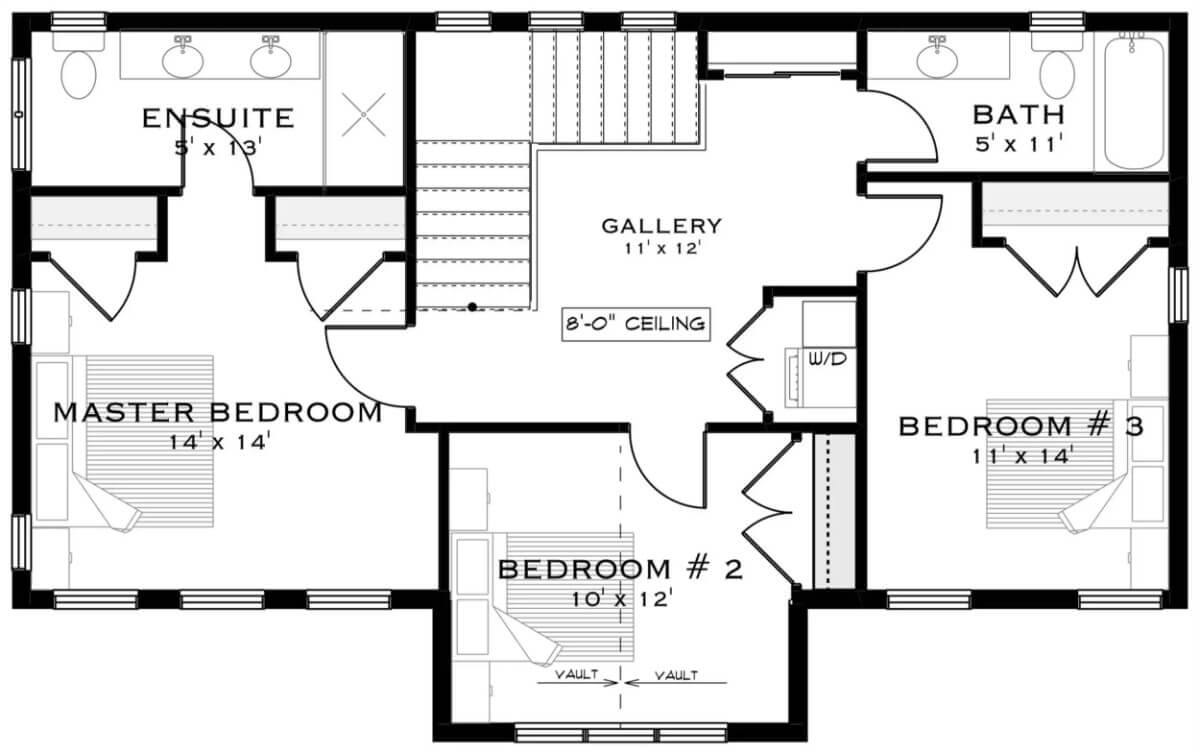
Detached Garage
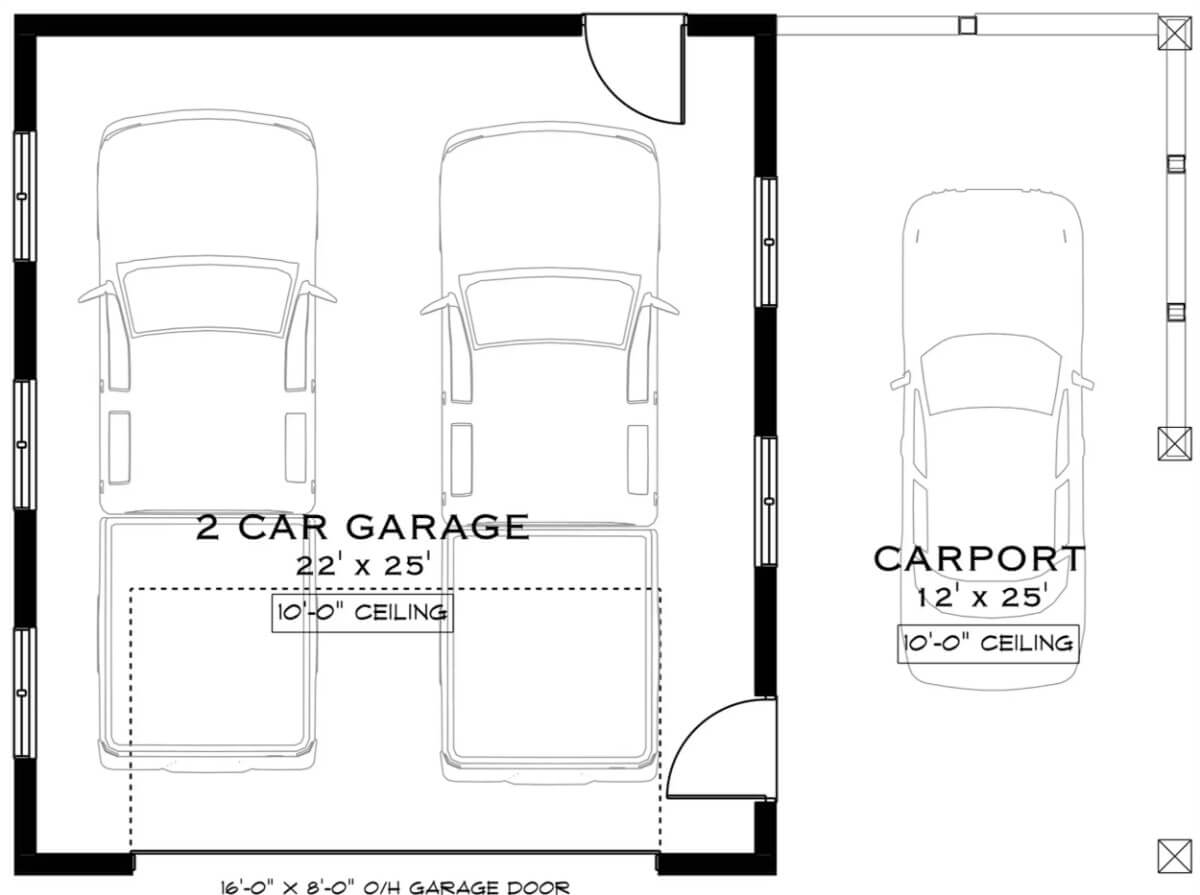
Front View
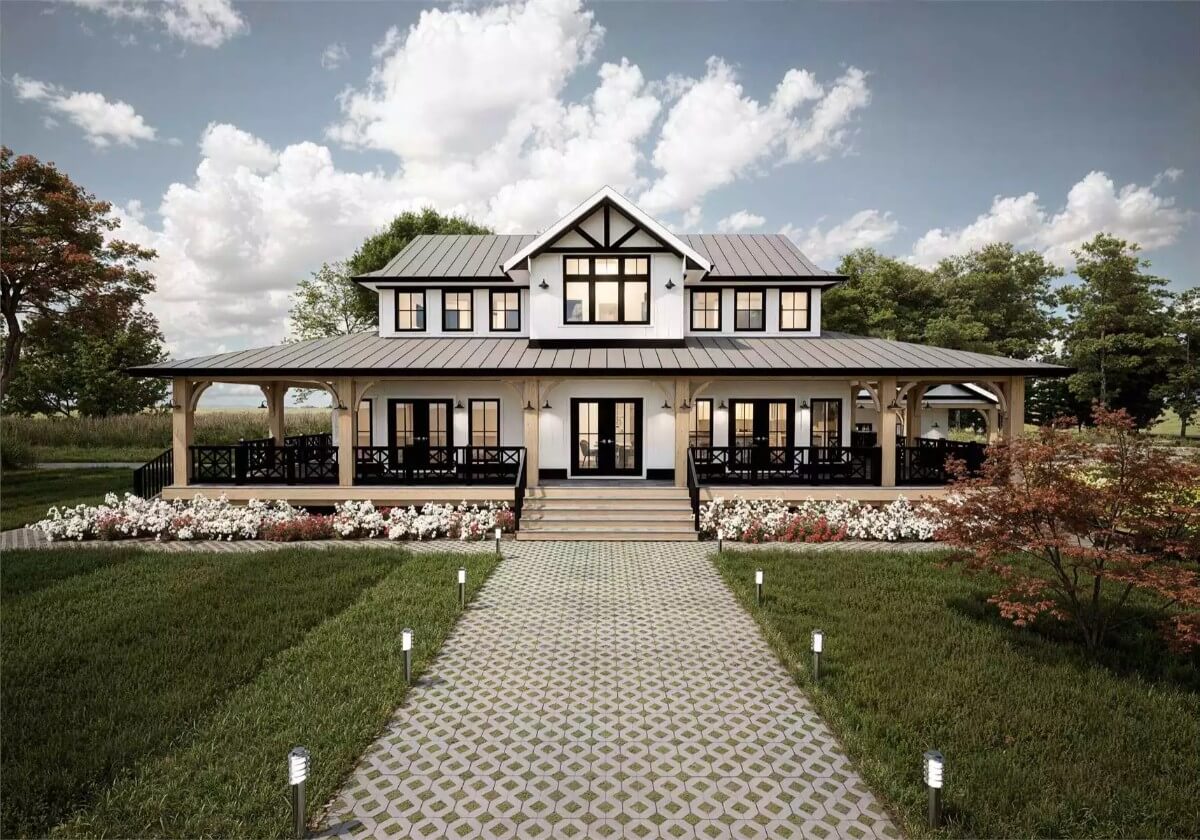
Front Night View
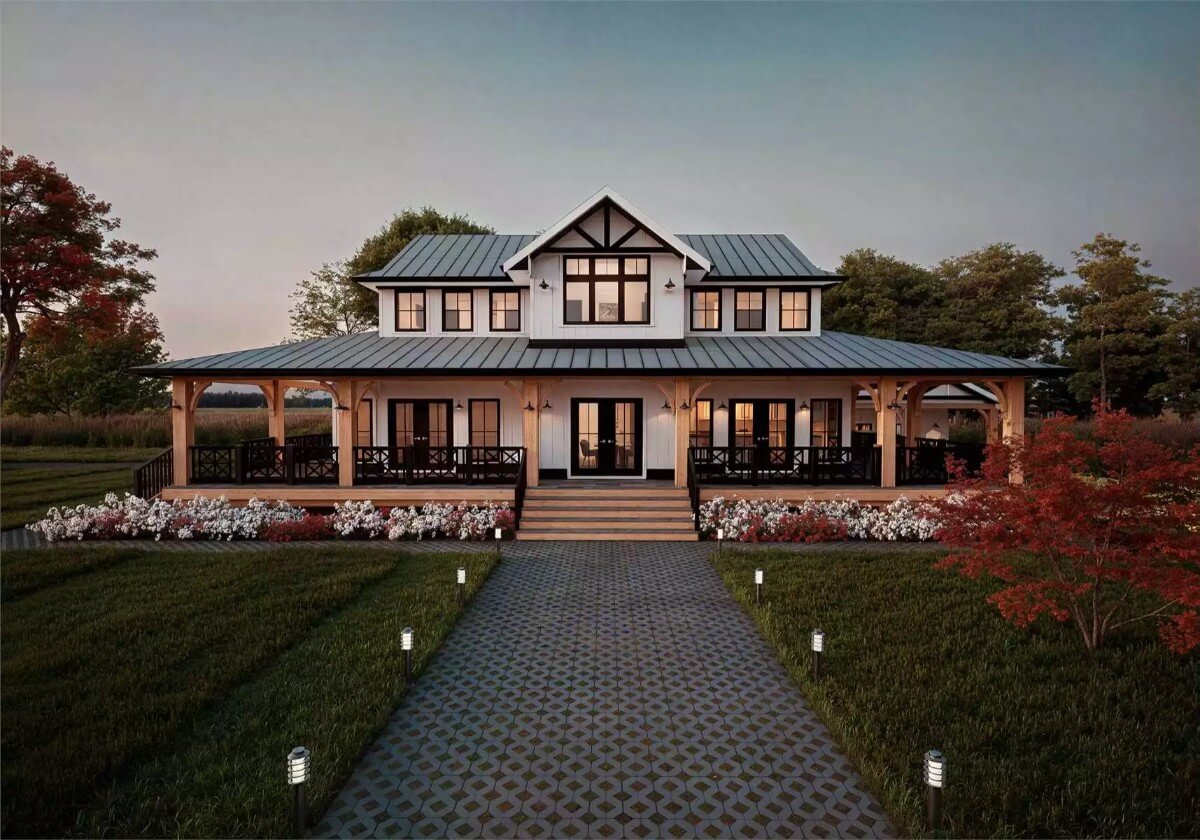
Left View
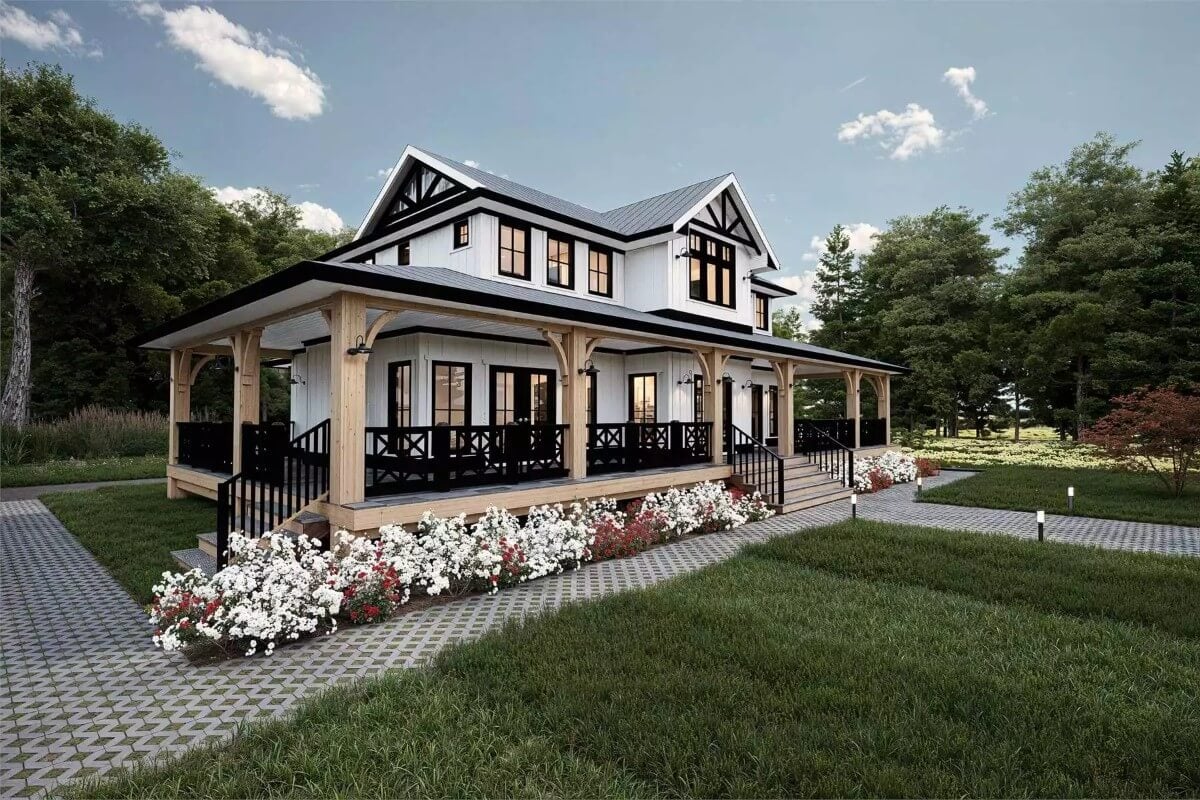
Detached Garage
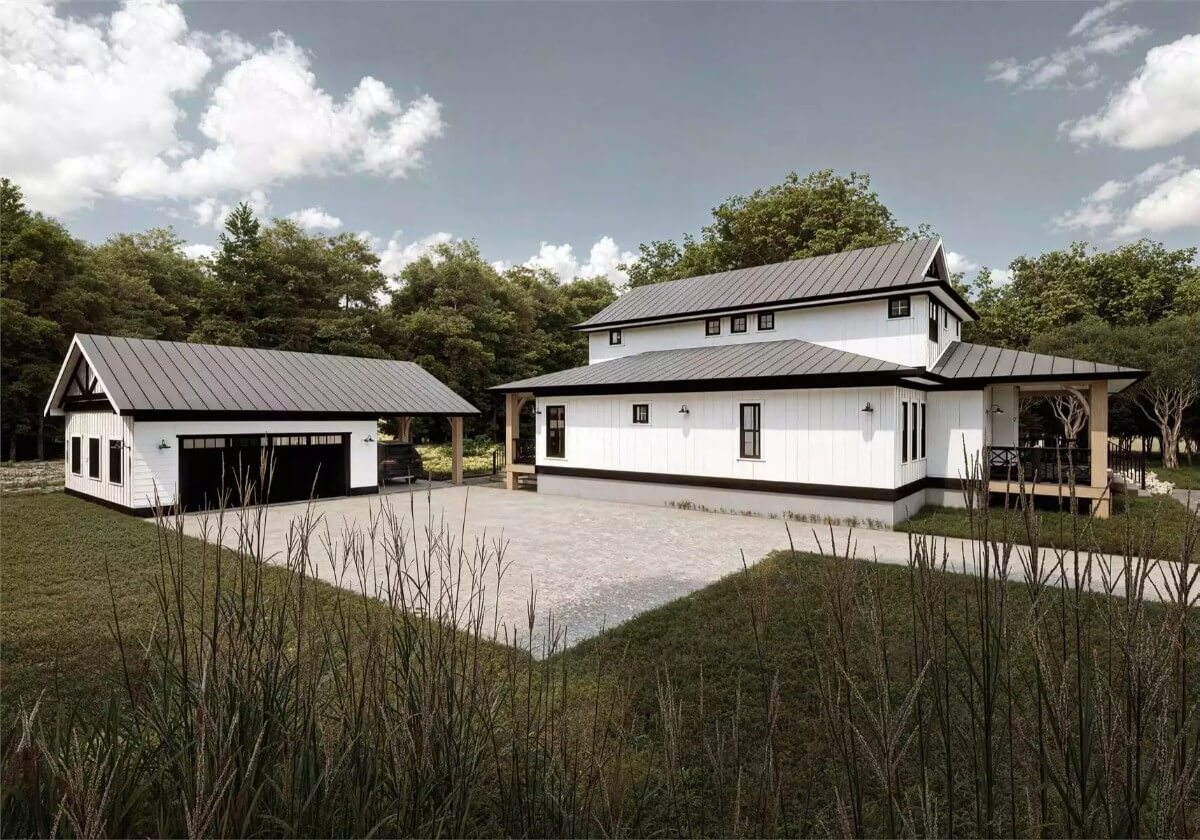
Rear View
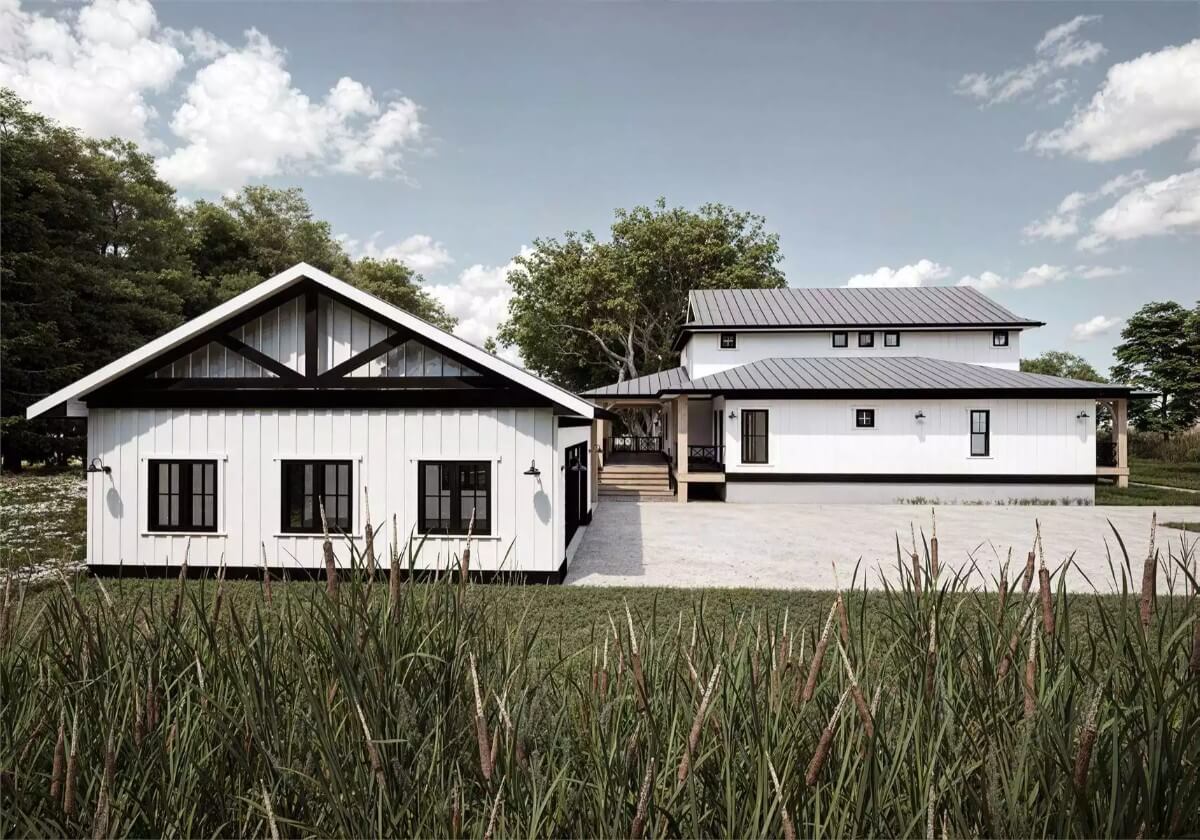
Right View
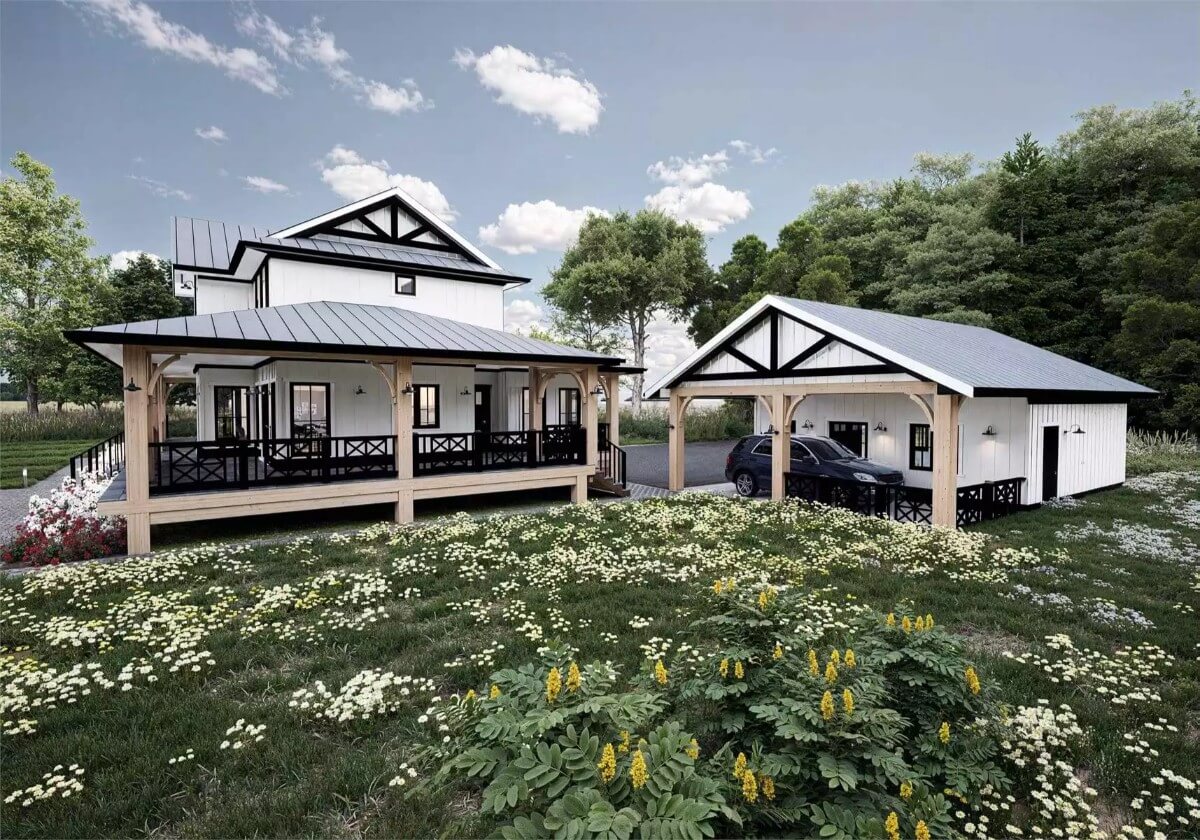
Details
This farmhouse-style home boasts a charming exterior with a wraparound porch, large windows, and a gabled roof, combining timeless elegance with modern functionality. The structure features warm wood accents and a symmetrical layout, creating an inviting and picturesque appearance.
The main floor is designed for seamless living and entertaining, with an open-concept layout that connects the kitchen, dining area, and living room. A guest bedroom, a private den, and a convenient pantry provide both flexibility and practicality. The wraparound porch offers additional outdoor living space, perfect for relaxation or gatherings.
The upper level includes a primary suite with a well-appointed bath and a walk-in closet. Two additional bedrooms share a 3-fixture hall bath, while a central gallery adds character and openness to the layout.
A detached two-car garage with an attached carport provides ample space for vehicles and storage, completing this thoughtfully designed home.
Pin It!
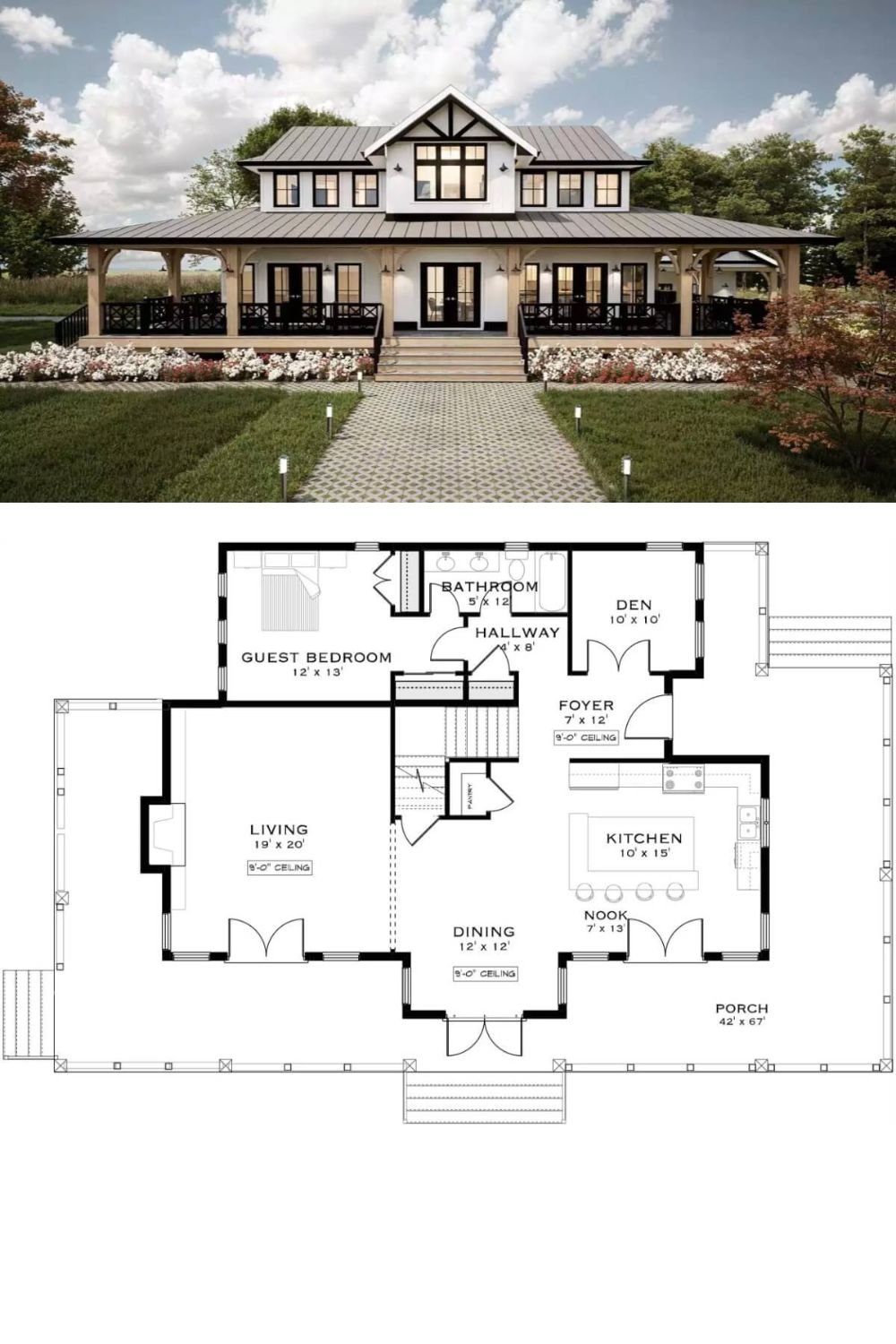
The House Designers Plan THD-10168
Haven't Seen Yet
Curated from our most popular plans. Click any to explore.



