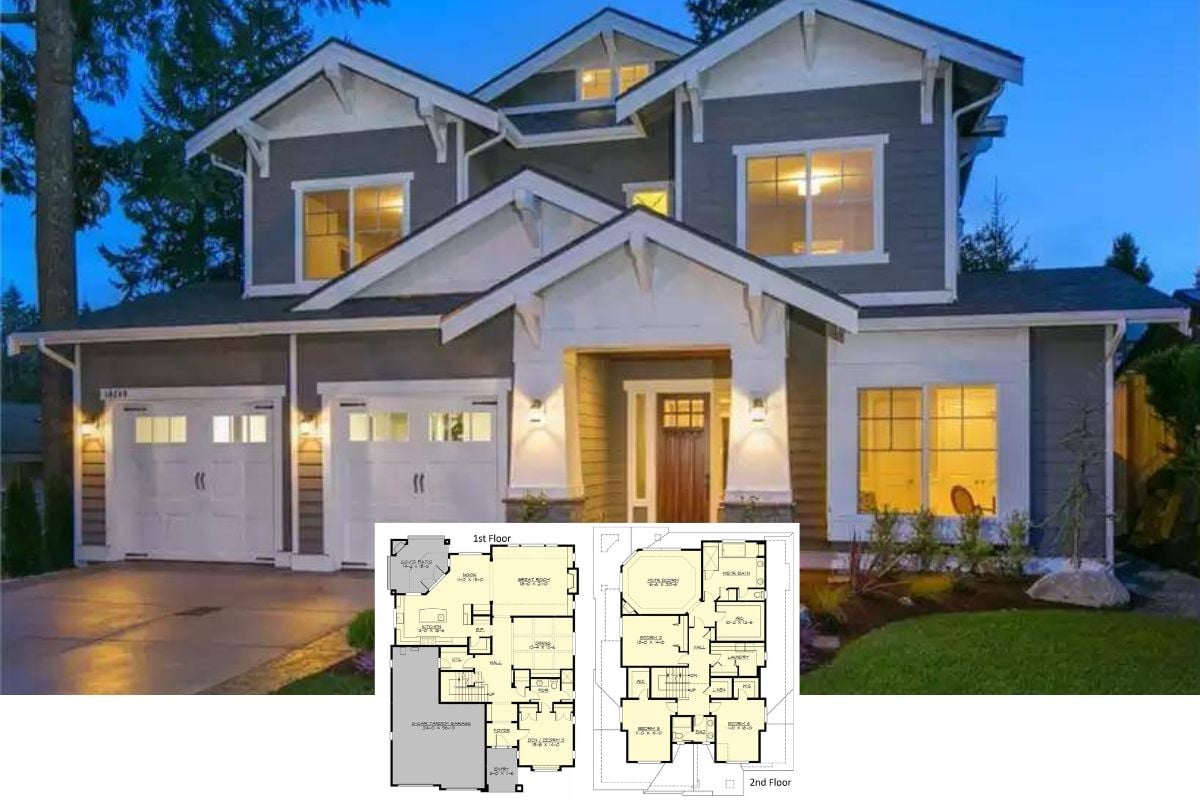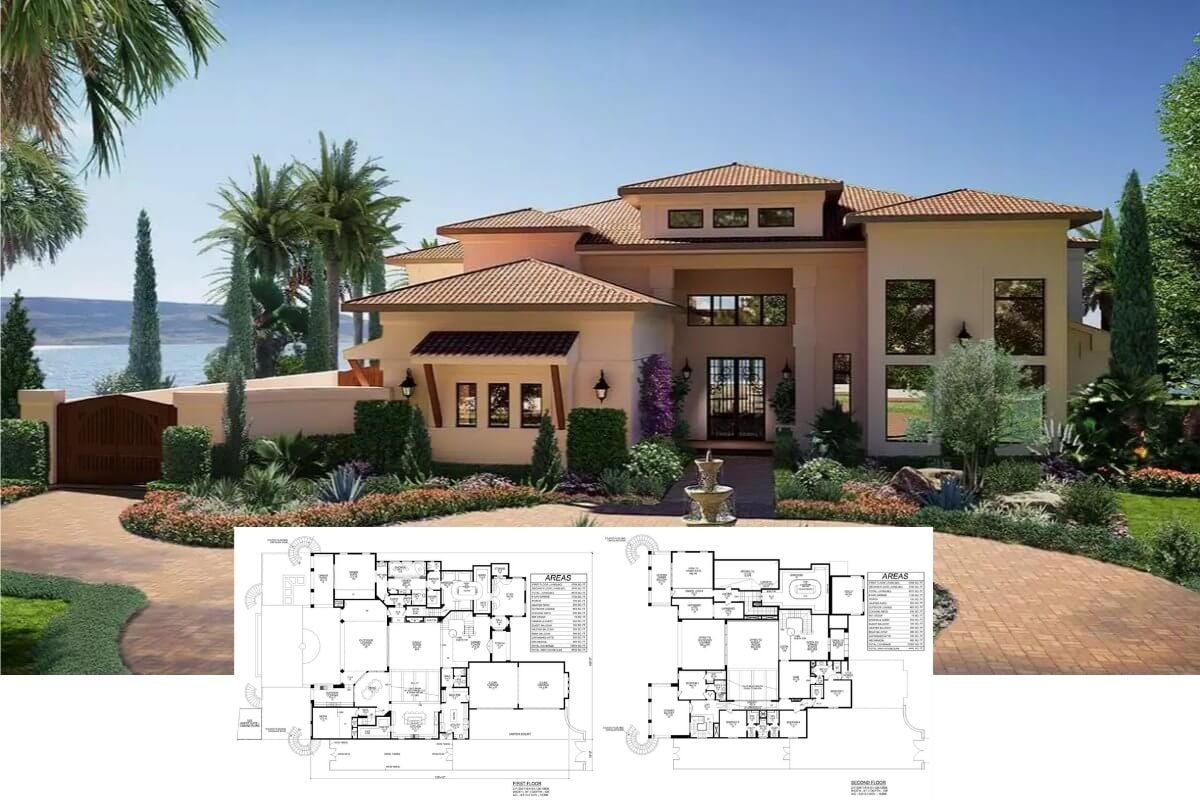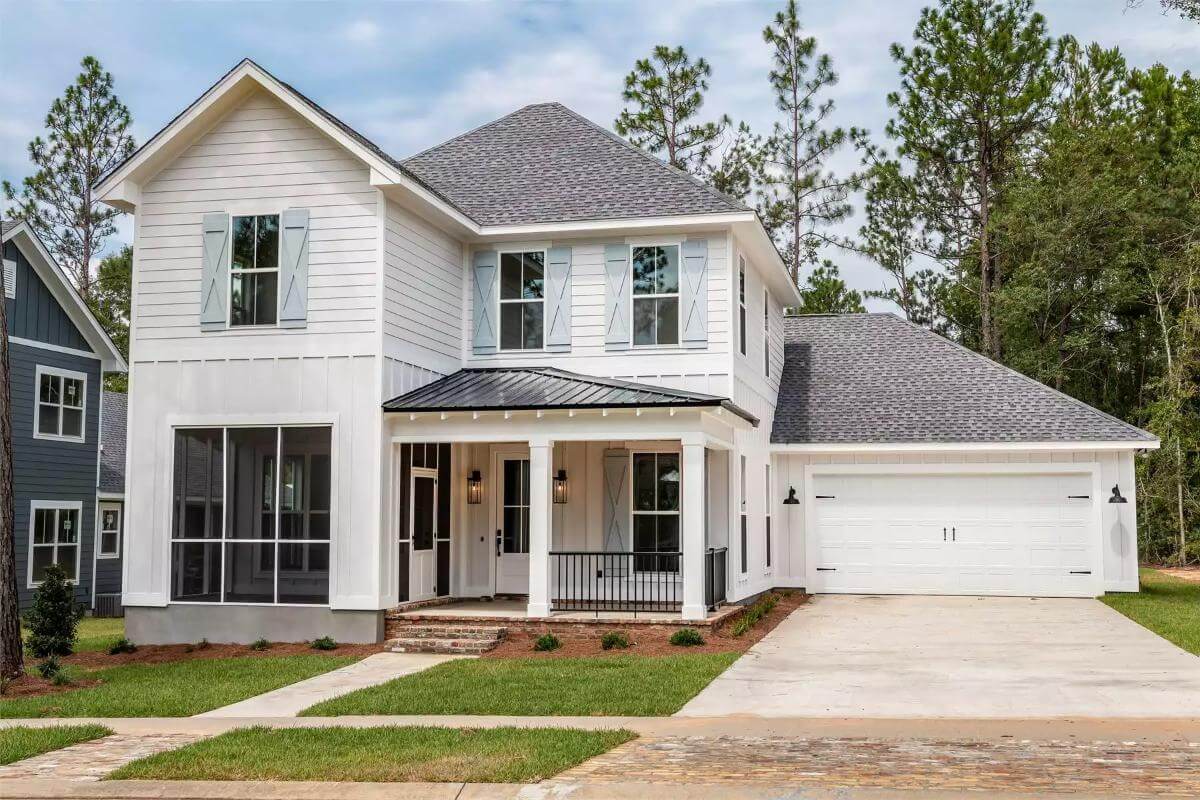
Would you like to save this?
Specifications
- Sq. Ft.: 2,388
- Bedrooms: 3
- Bathrooms: 2.5
- Stories: 2
- Garage: 2
Main Level Floor Plan
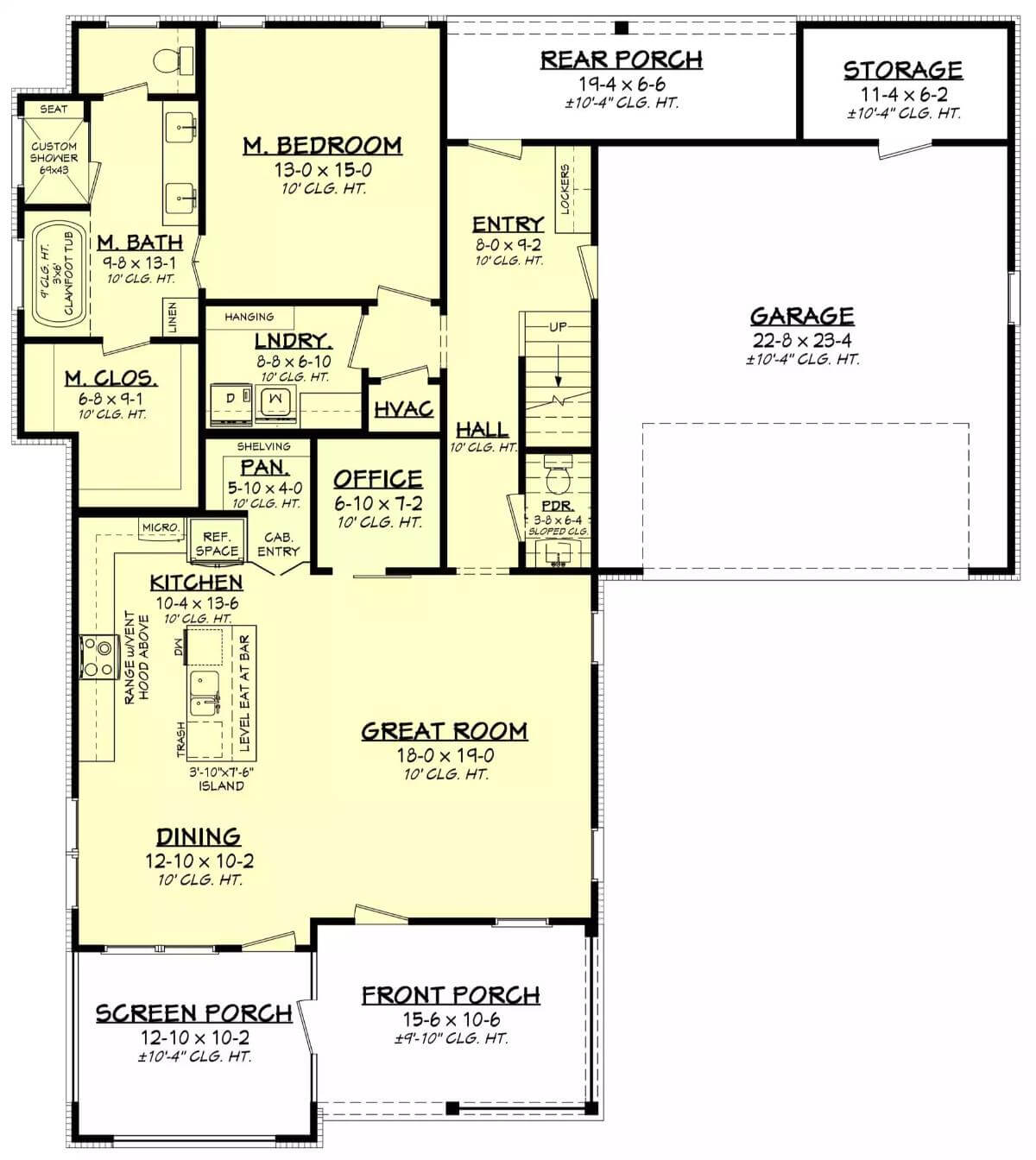
Second Level Floor Plan
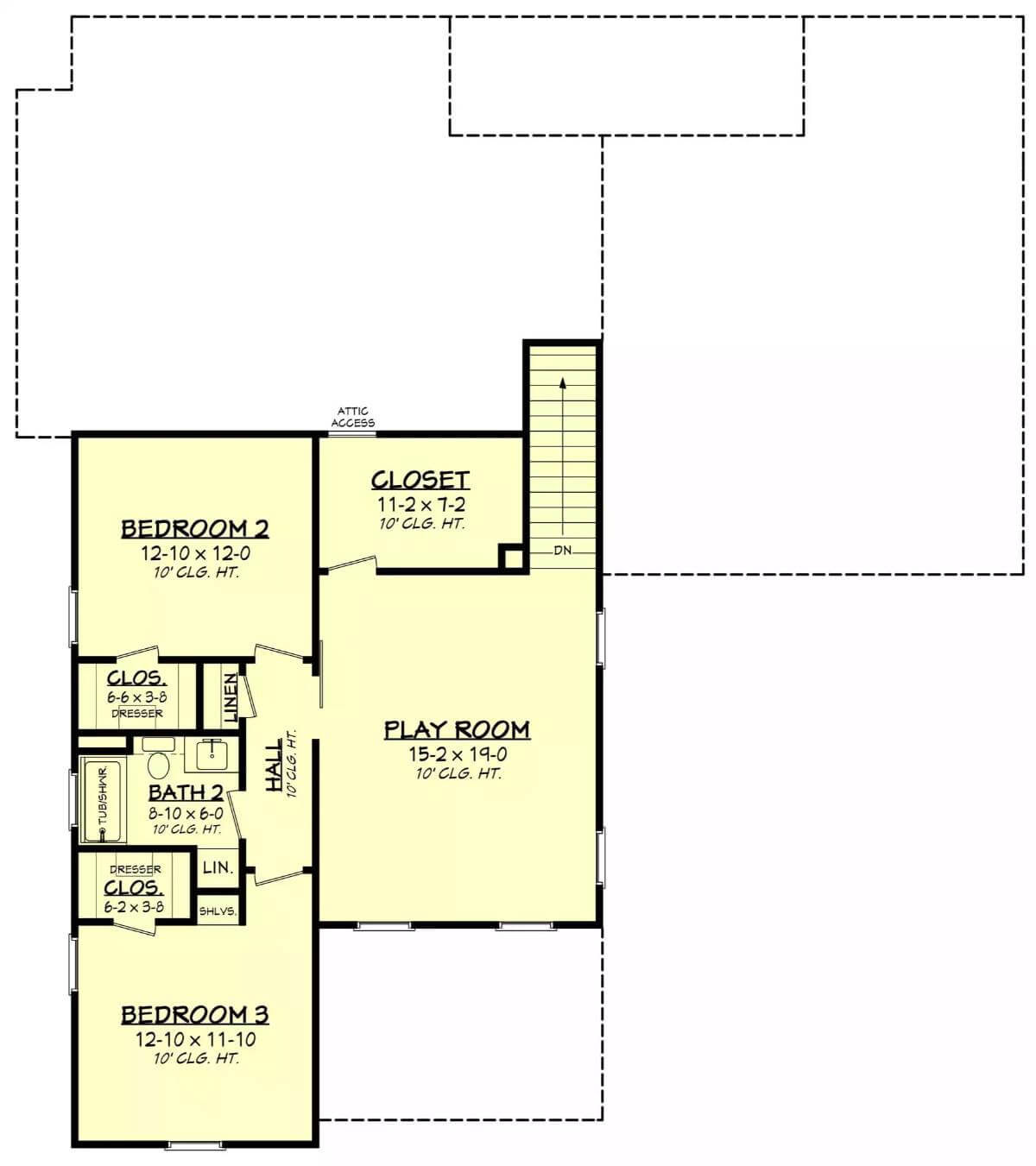
🔥 Create Your Own Magical Home and Room Makeover
Upload a photo and generate before & after designs instantly.
ZERO designs skills needed. 61,700 happy users!
👉 Try the AI design tool here
Basement Stairs Location
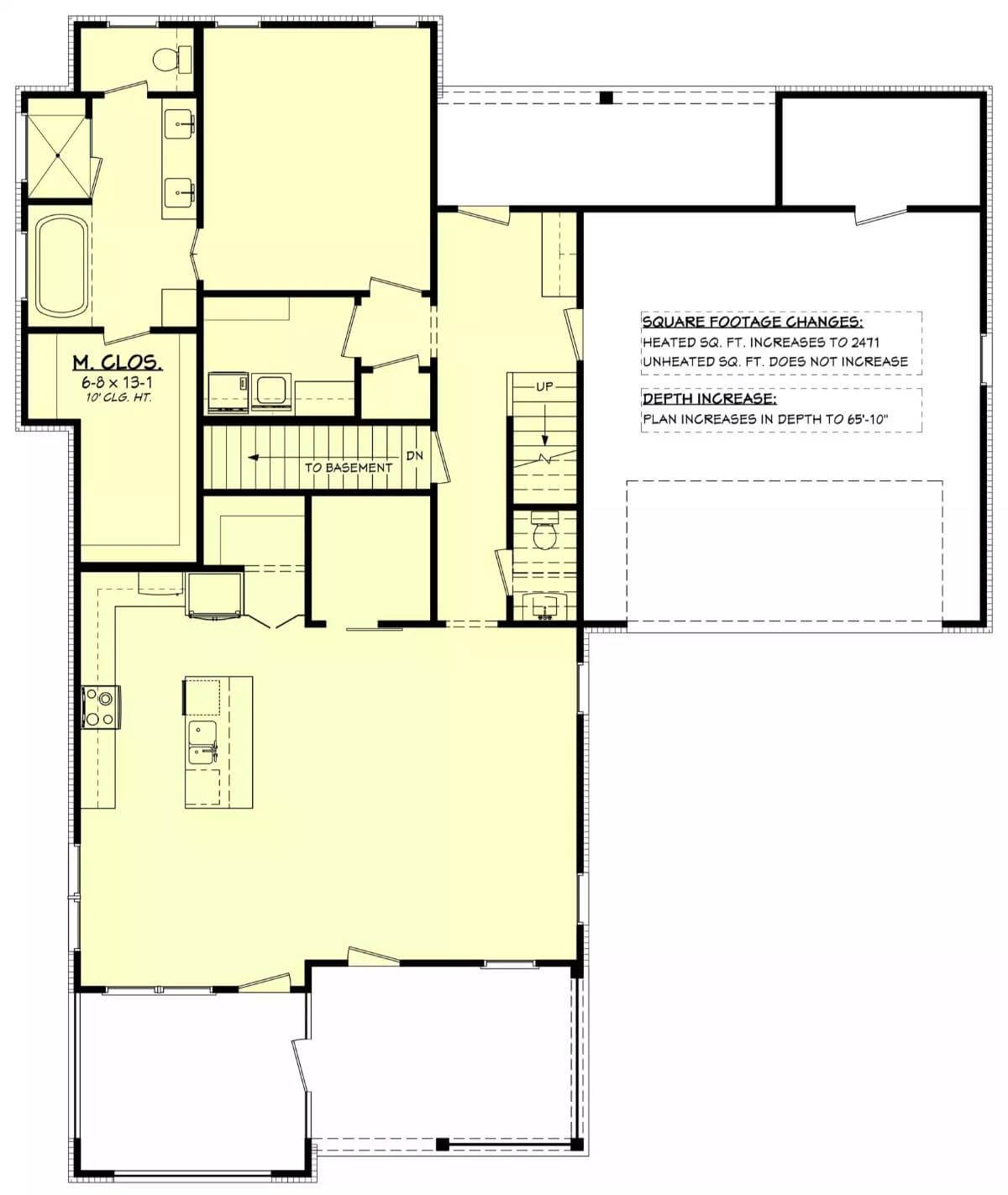
Entry
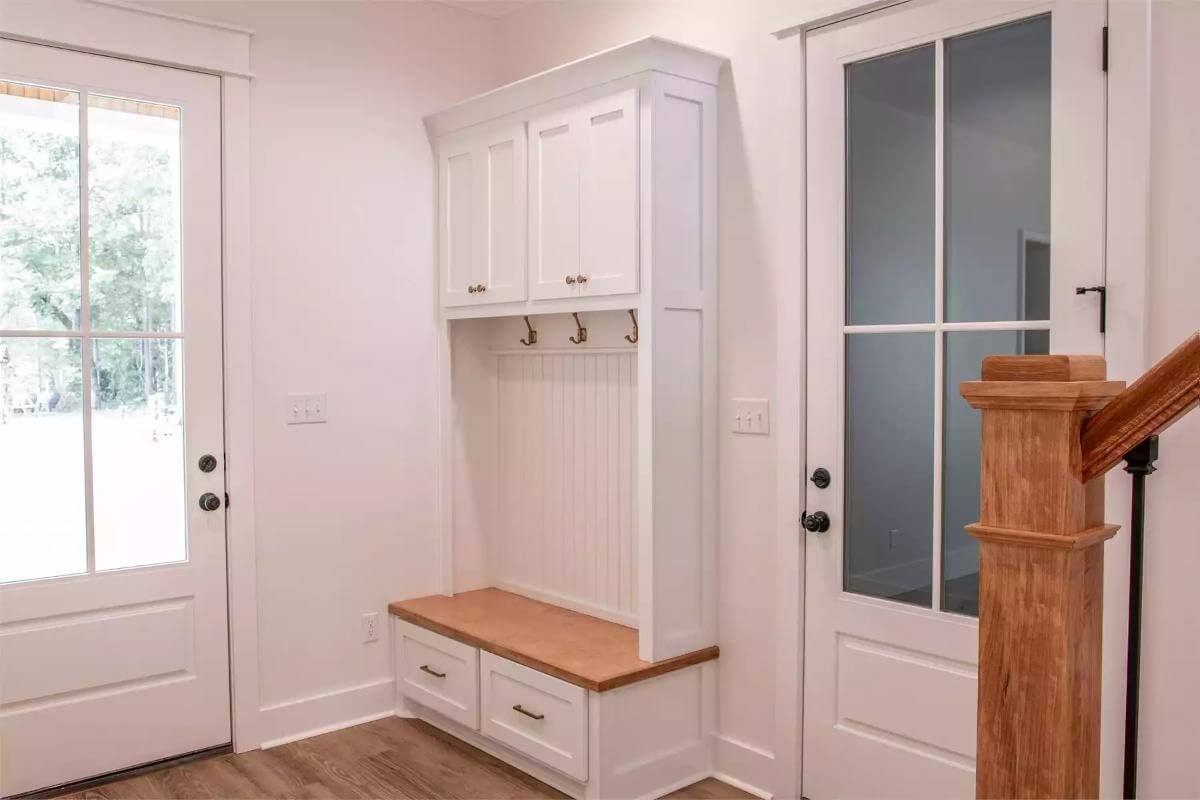
Stairs
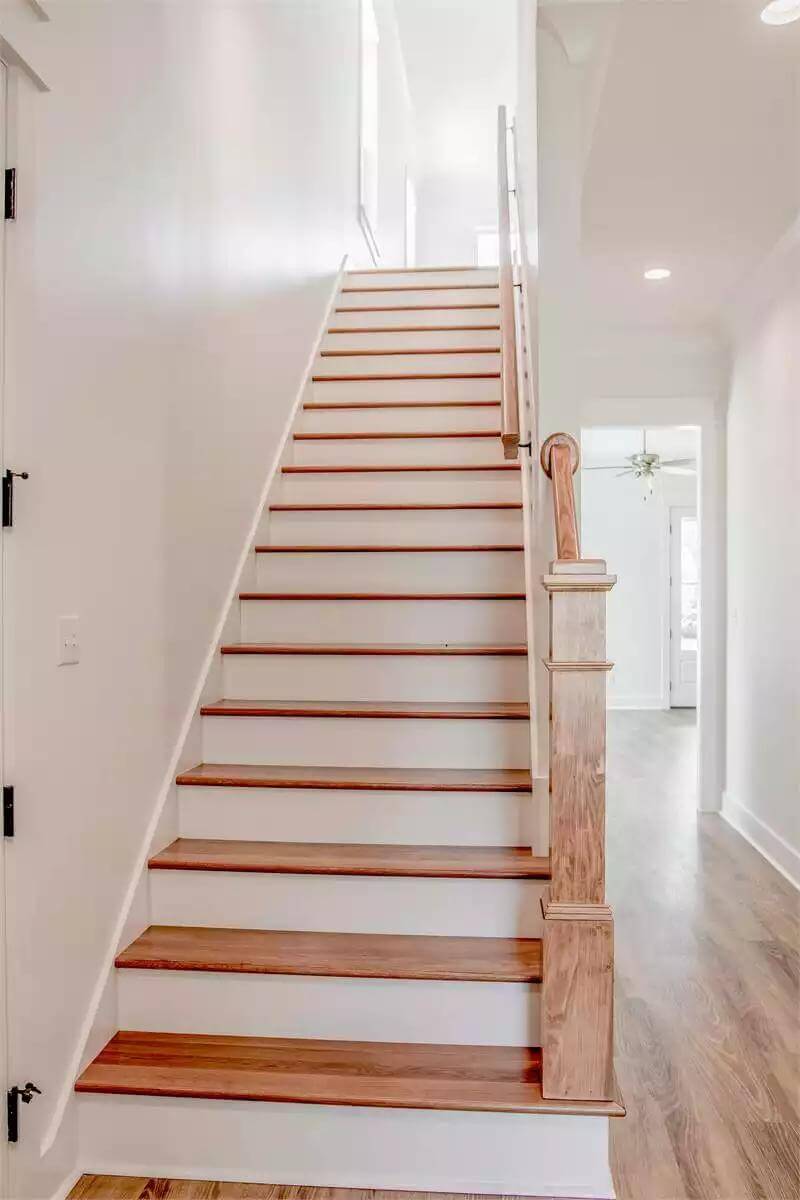
Great Room
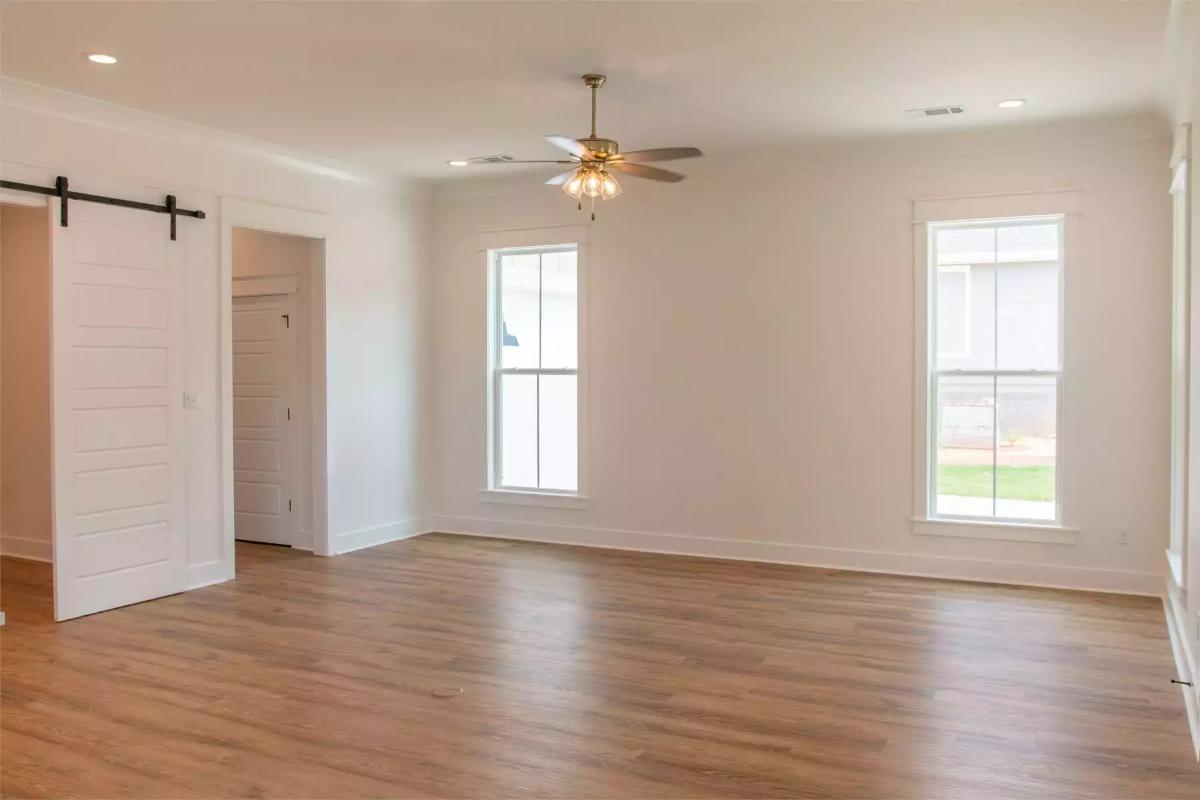
Would you like to save this?
Kitchen

Kitchen

Pantry
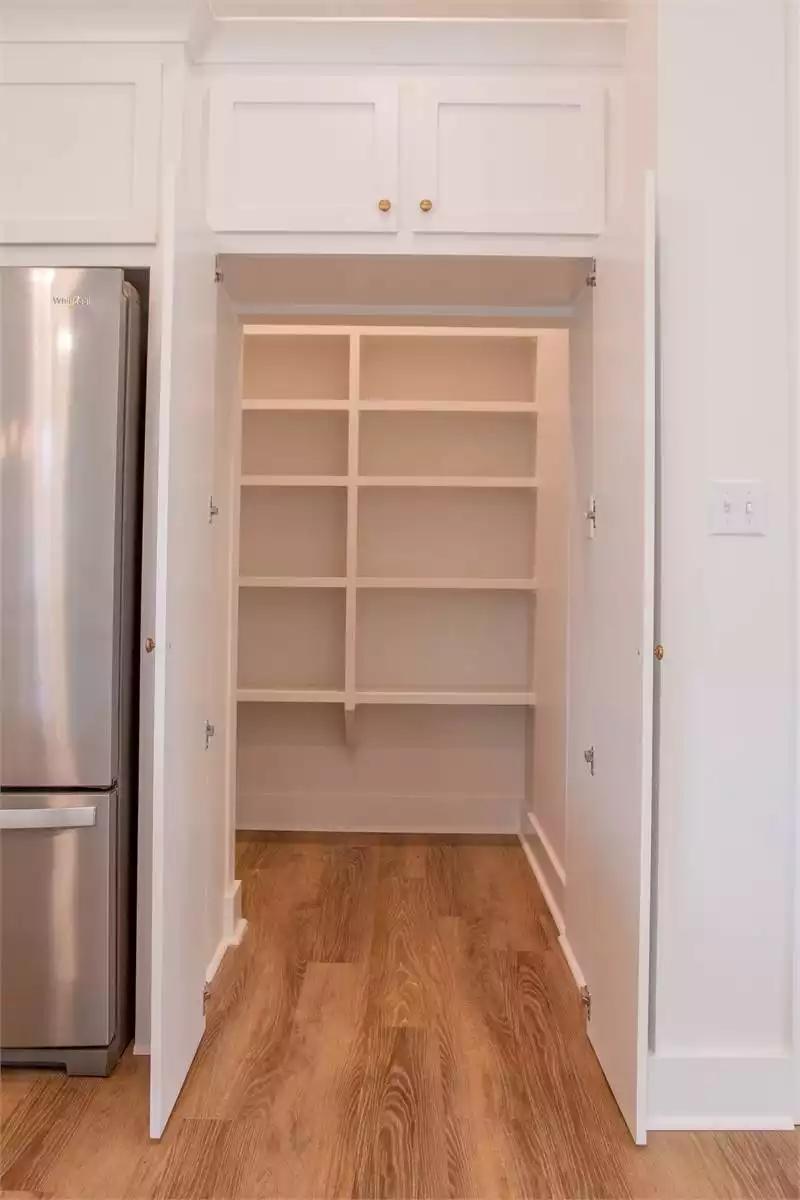
Primary Bedroom

Primary Bathtub

Primary Bathroom

Primary Shower
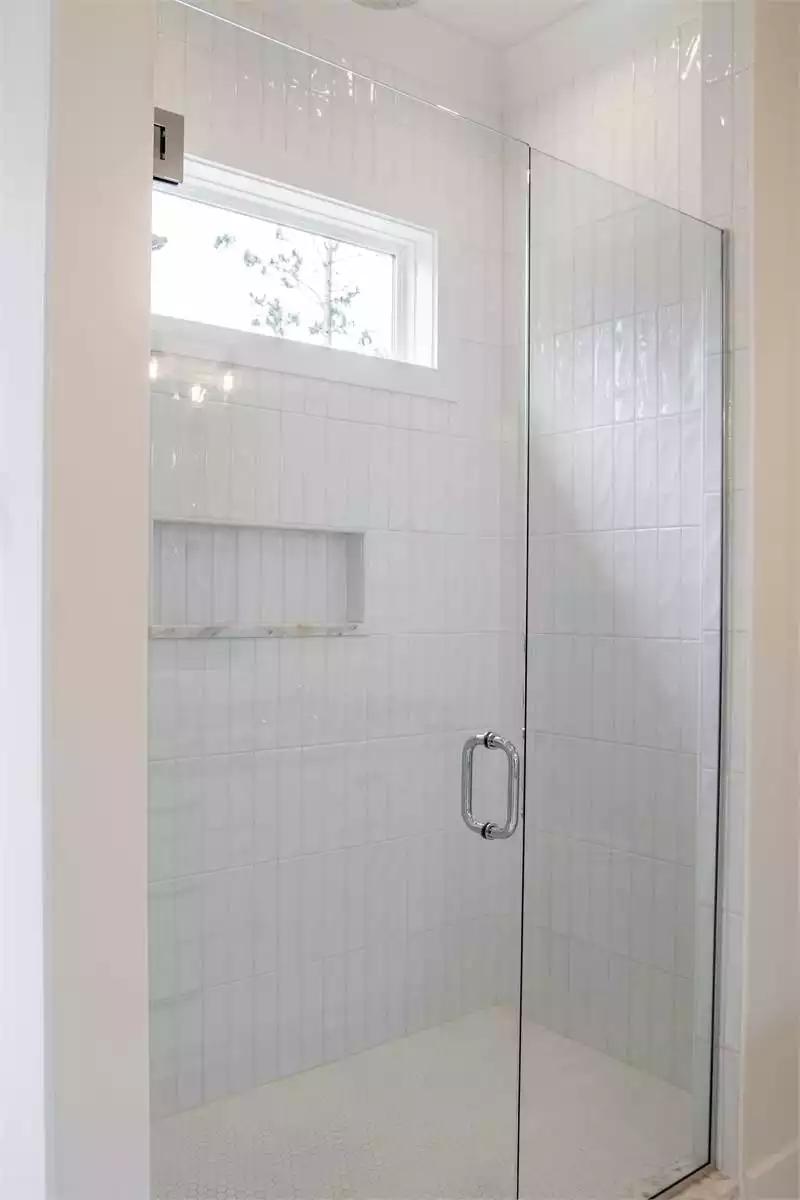
Primary Closet
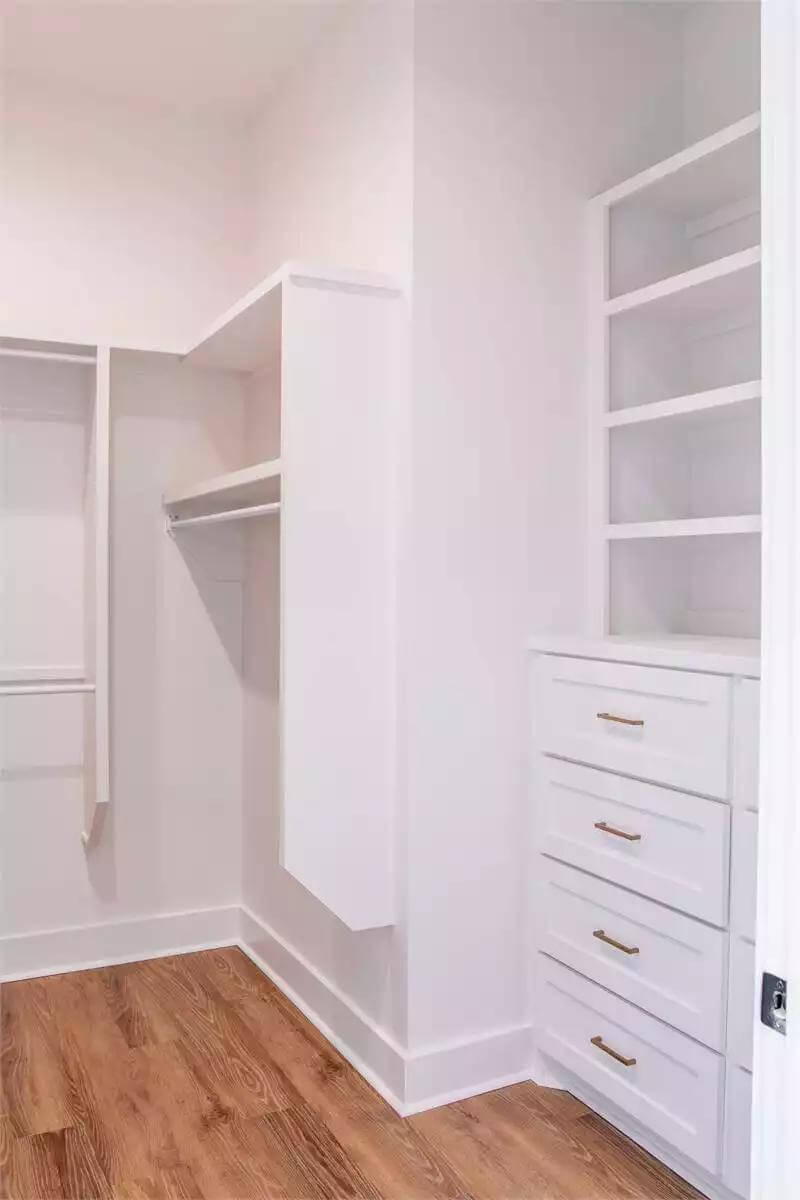
🔥 Create Your Own Magical Home and Room Makeover
Upload a photo and generate before & after designs instantly.
ZERO designs skills needed. 61,700 happy users!
👉 Try the AI design tool here
Laundry Room
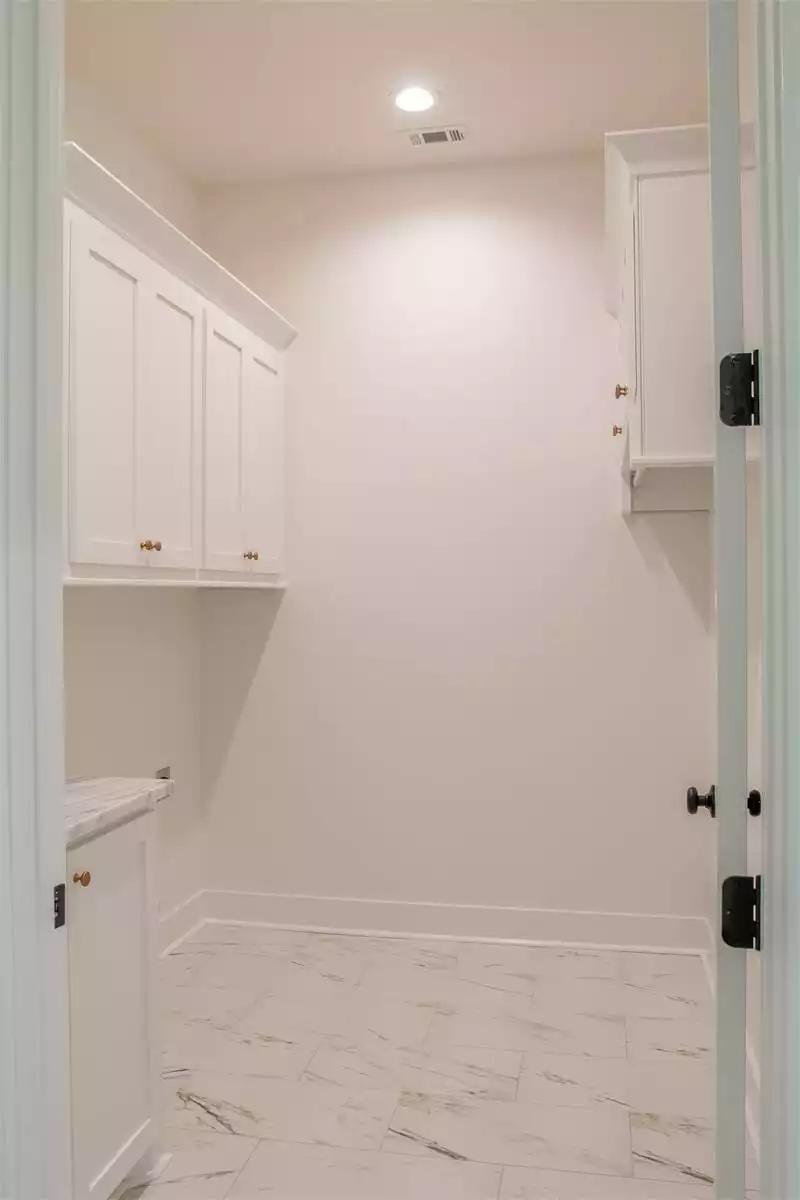
Bedroom
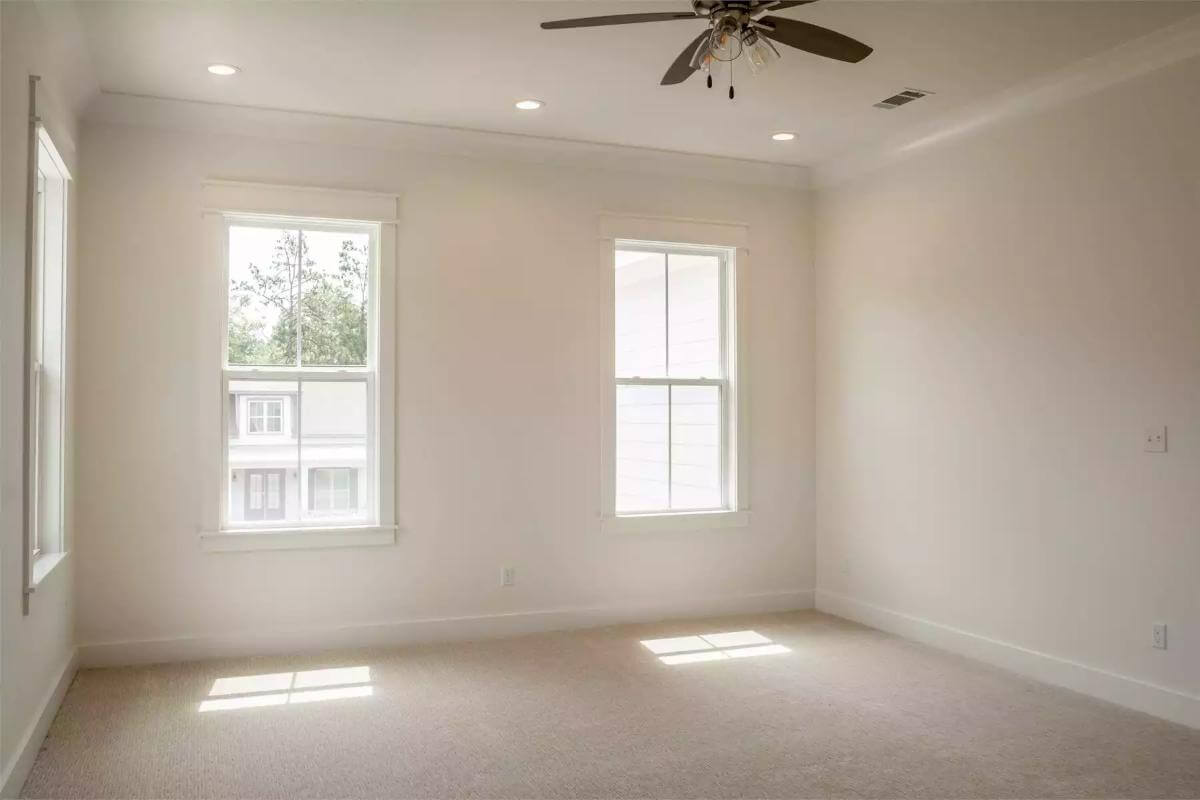
Bathroom
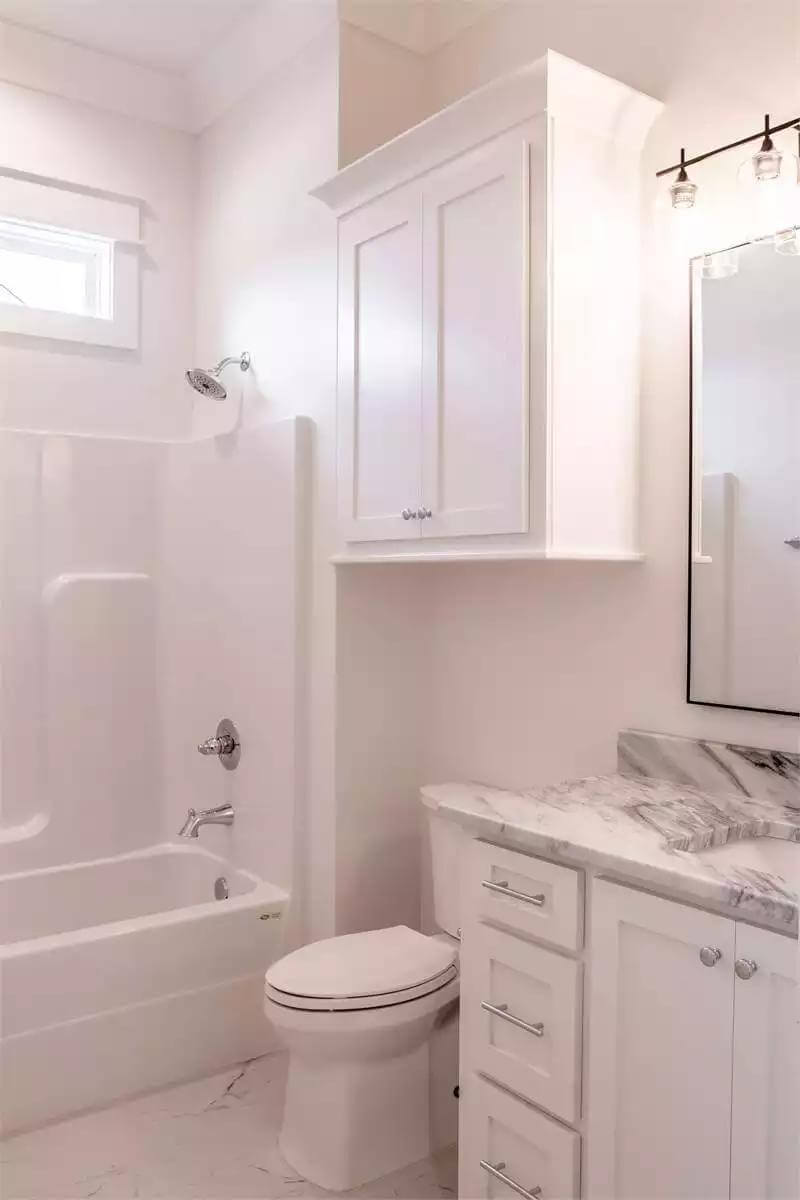
Rear View
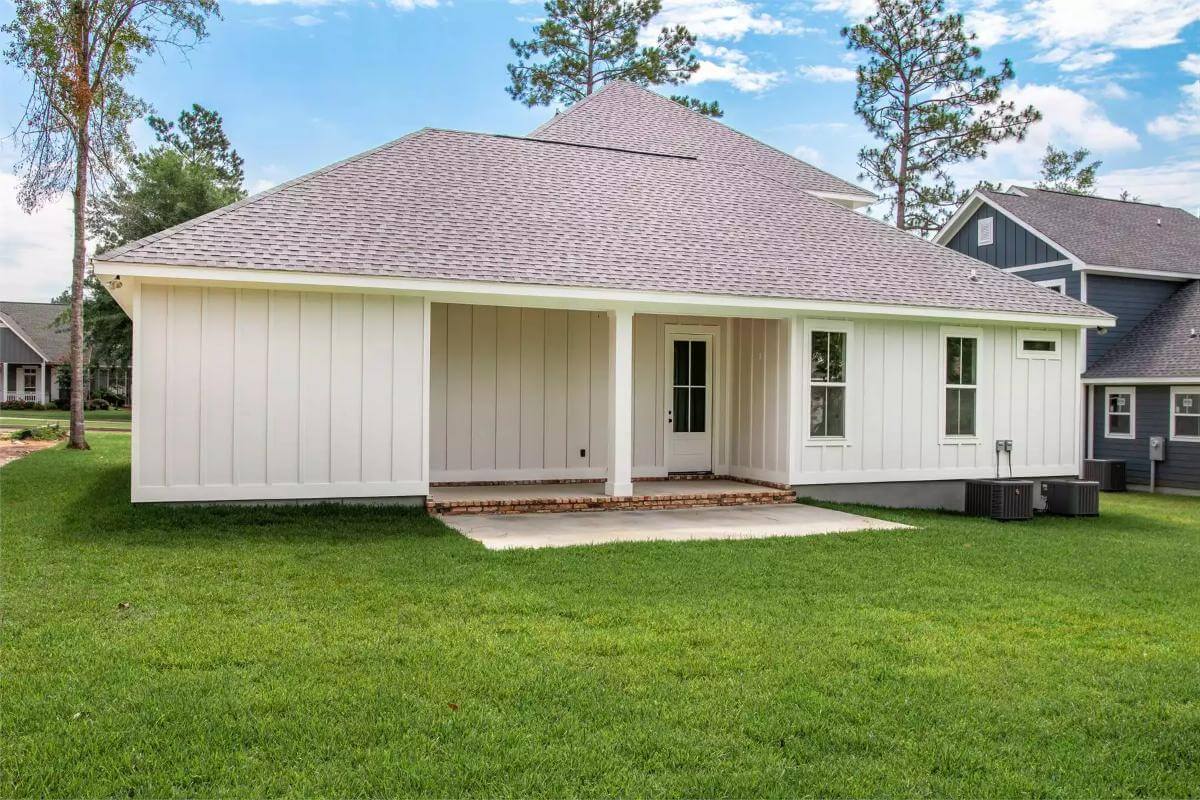
Front Elevation
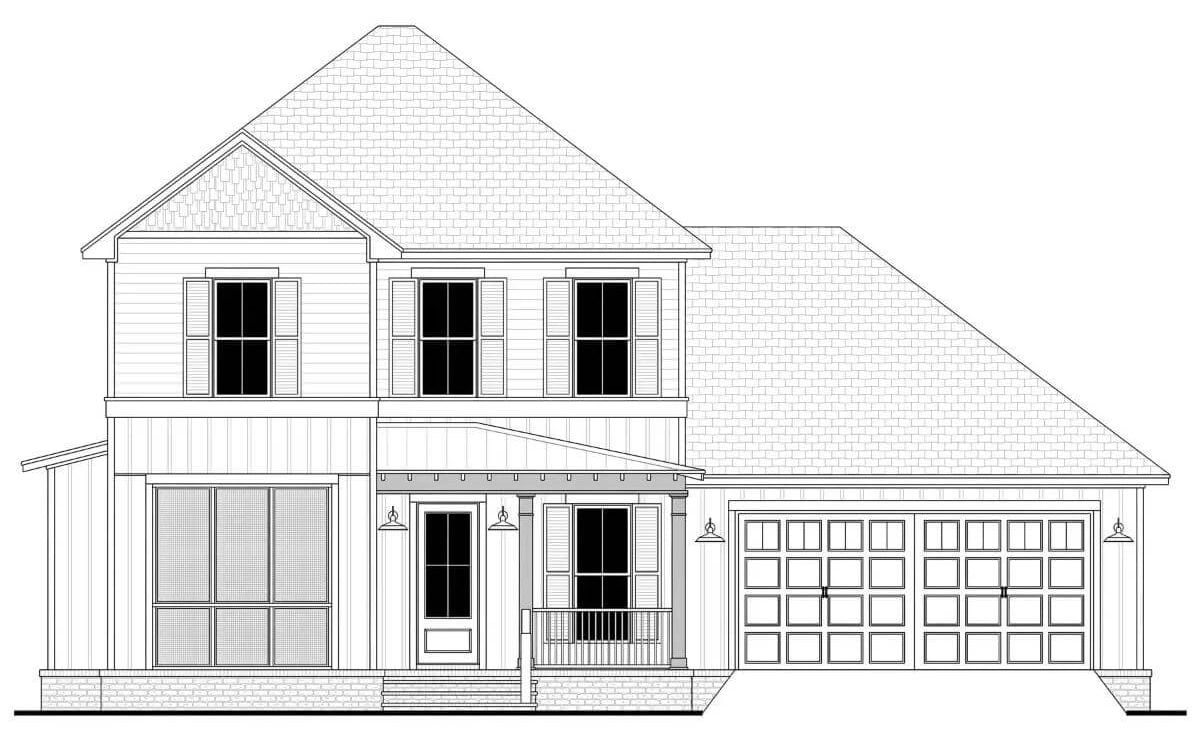
Would you like to save this?
Right Elevation
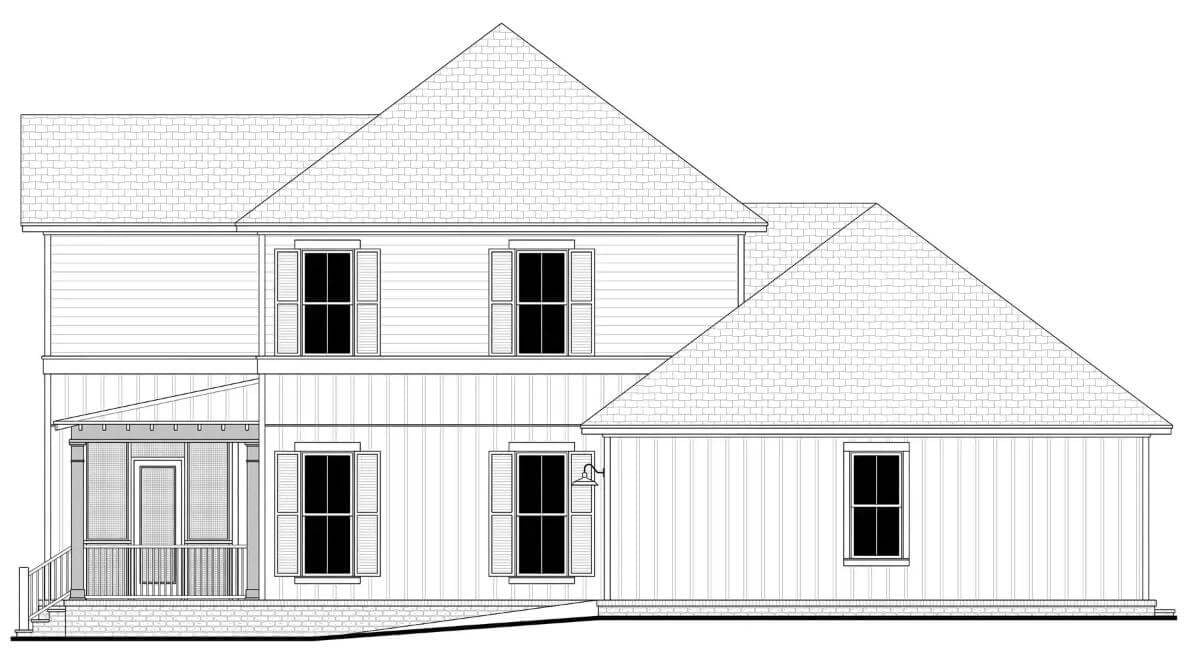
Left Elevation
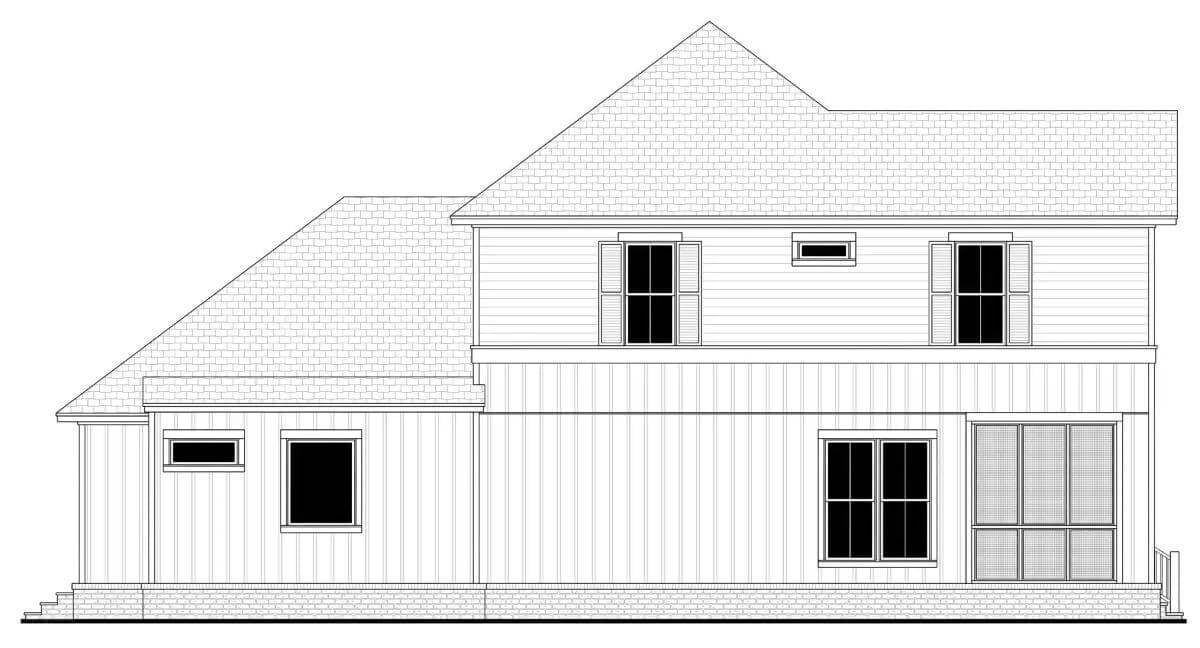
Rear Elevation
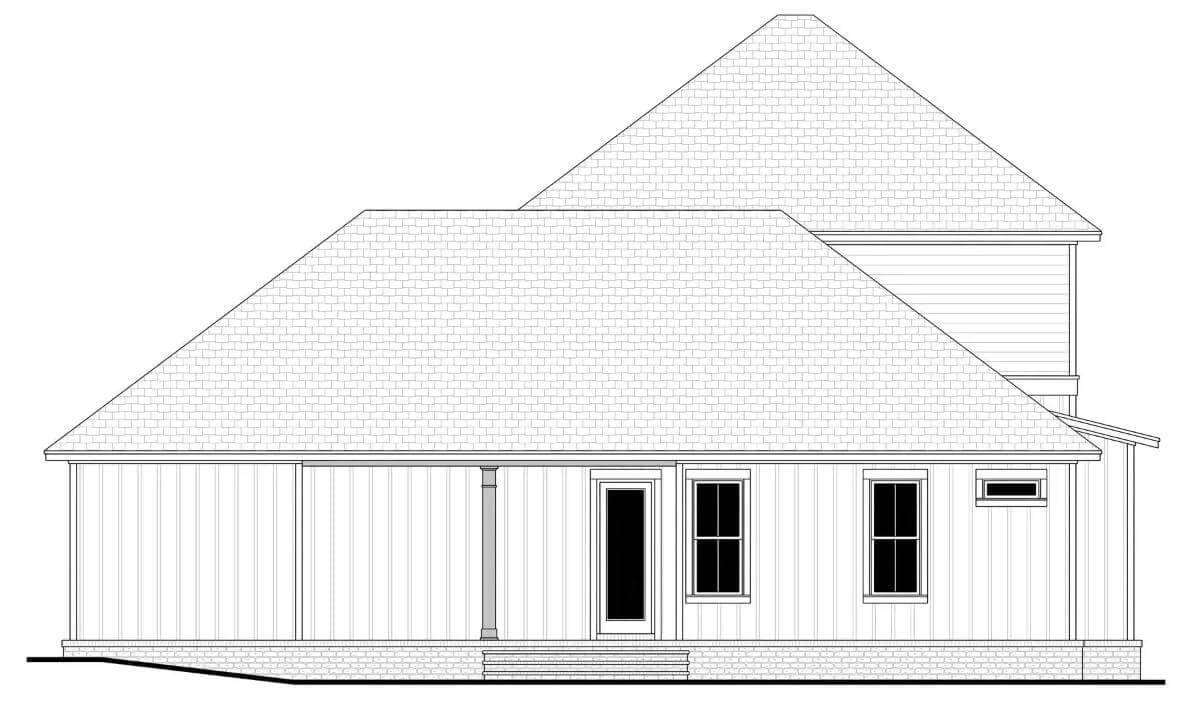
Details
Vertical and horizontal siding, shuttered windows, and an inviting front porch highlighted by exposed rafters and stately columns give this 3-bedroom farmhouse an exquisite curb appeal. The front porch connects to a screened porch while the double garage provides convenient access through a mudroom.
Inside, an open floor plan seamlessly unites the great room, kitchen, and dining area. Large windows flood the space with natural light and capture picturesque views. The kitchen offers a generous pantry and a multi-use island equipped with double sinks, a dishwasher, built-in trash, and a raised eating bar for casual meals. A nearby barn door reveals the private home office.
The primary bedroom lies on the home’s rear for privacy. It neighbors the laundry room and comes with a well-appointed ensuite and a roomy walk-in closet.
Upstairs, two family bedrooms reside along with a shared full bath and a spacious playroom with a large closet, perfect for family activities or as a flexible living area.
Pin It!
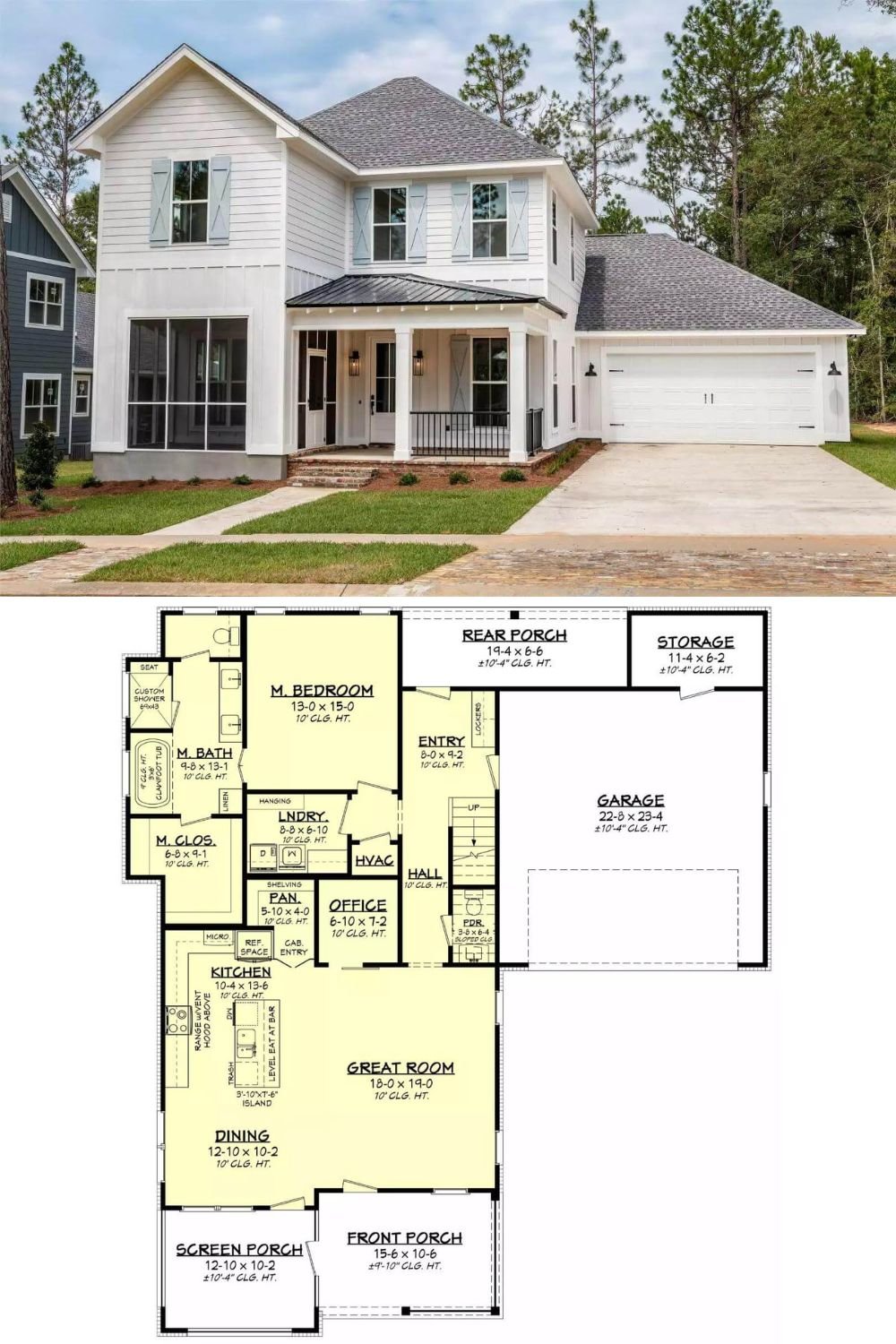
The House Designers Plan THD-10068


