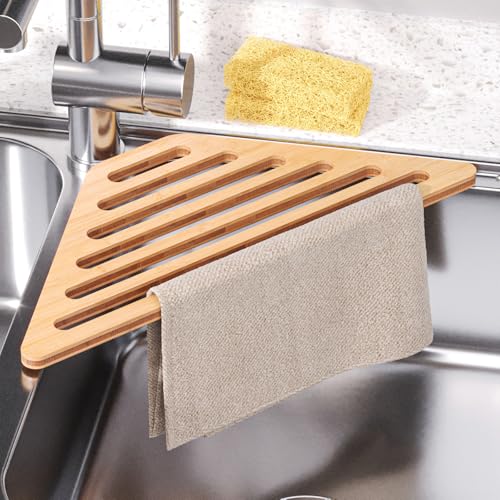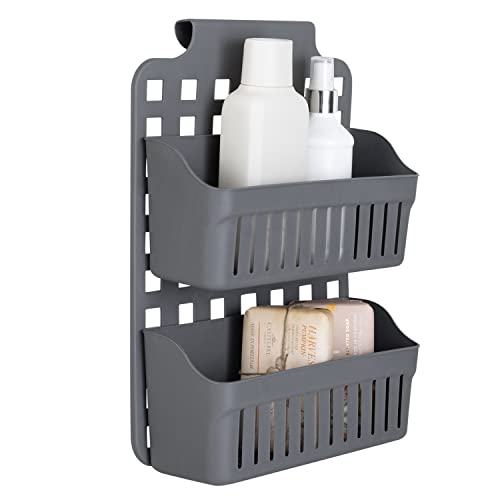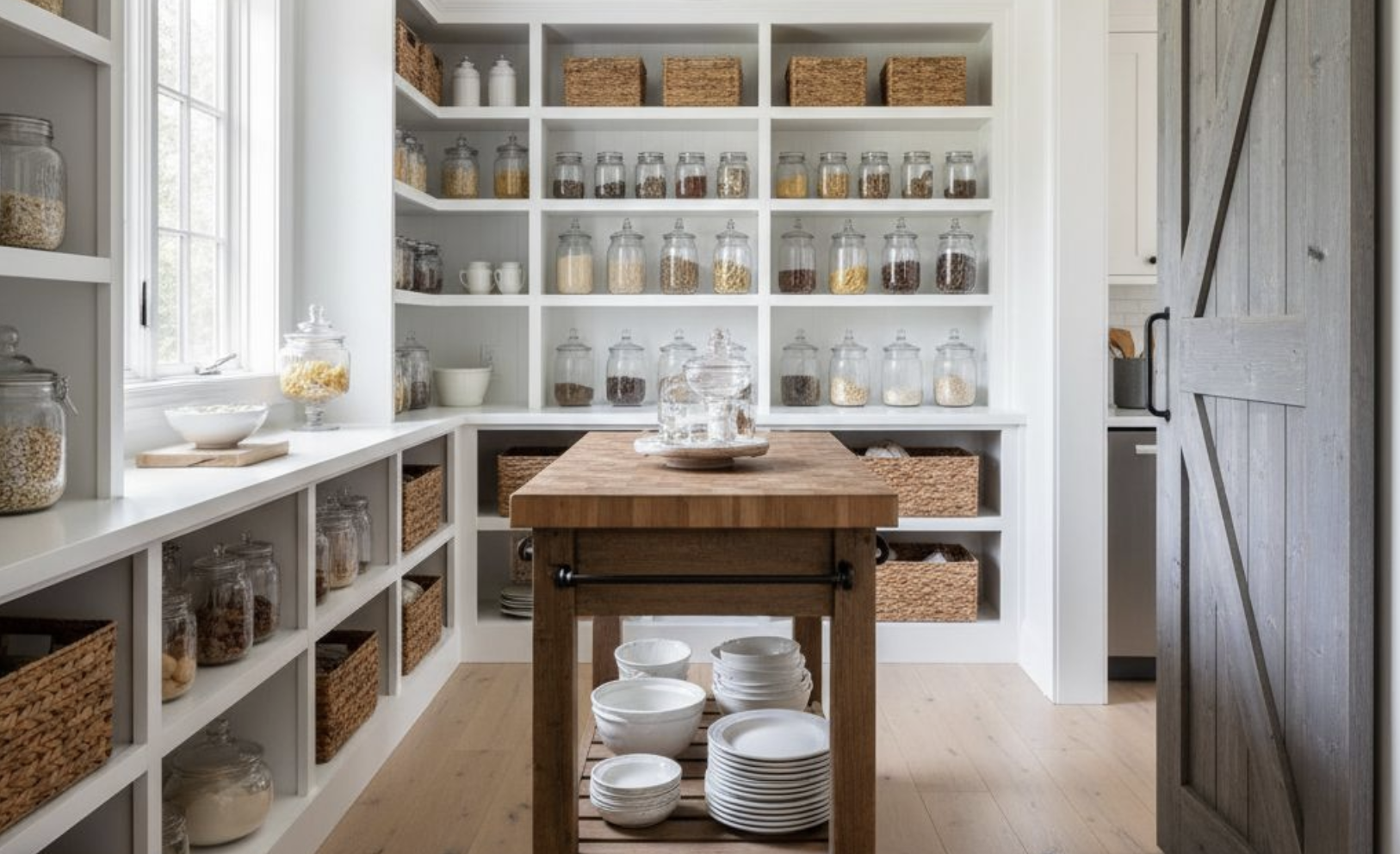
Would you like to save this?
Walk-in kitchen pantries are no longer just storage rooms tucked behind a door. They’ve become highly designed spaces that balance function, flow, and visual impact. So I asked AI to imagine 24 ultimate walk-in kitchen pantries with no creative limits and the results are impressively detailed, stylish, and surprisingly practical. From smart shelving systems to luxury finishes and hidden prep zones, these concepts show how next-level pantry design can completely transform the way a kitchen operates.
In order to come up with the very specific design ideas, we create most designs with the assistance of state-of-the-art AI interior design software.
Modern Minimalist Walk-in Kitchen Pantry
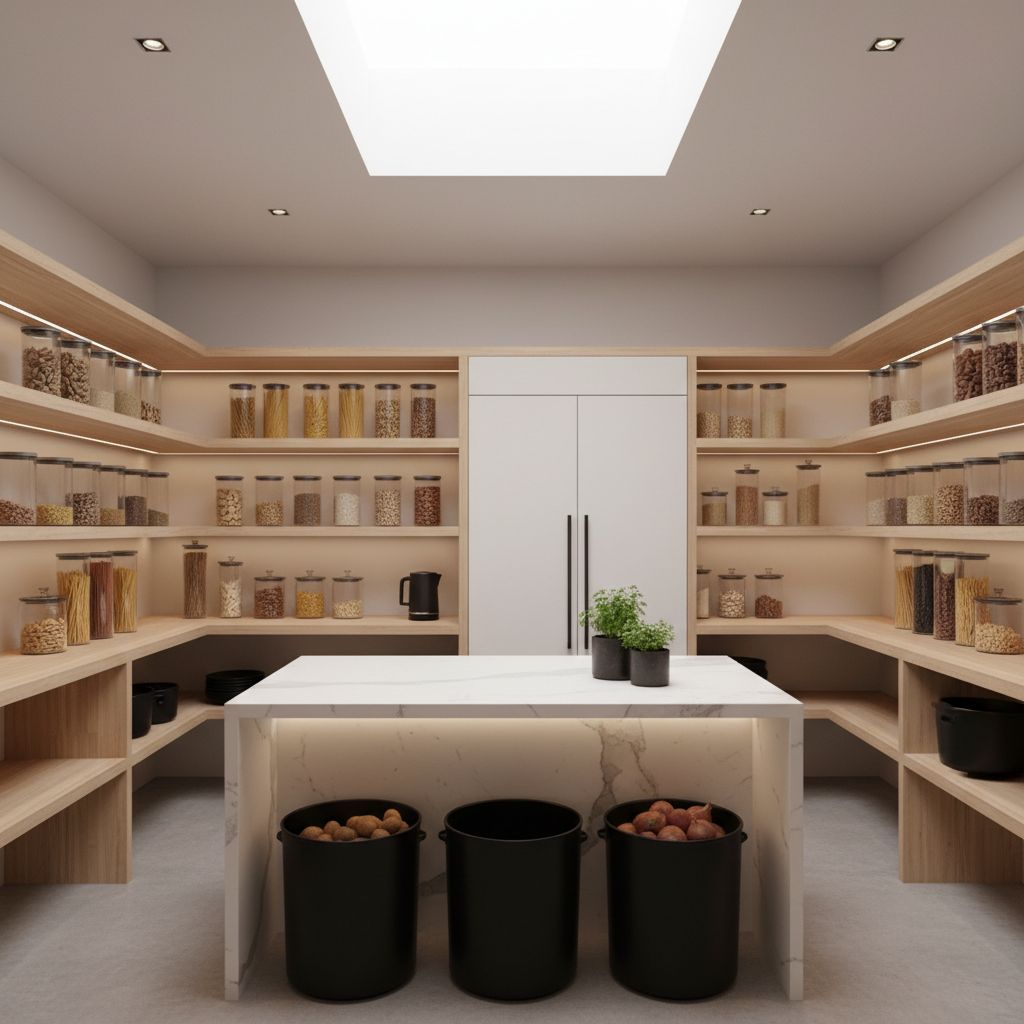
The modern minimalist walk-in pantry embodies the “less is more” philosophy through sleek lines, handleless cabinetry, and a strictly curated color palette of whites, grays, and blacks. This design approach creates a psychological sense of calm and control, transforming food storage into a zen-like experience where every item has its designated place.
Frameless cabinets with push-to-open mechanisms eliminate visual clutter, while integrated LED strip lighting along shelving creates an almost gallery-like atmosphere. The beauty lies in the intentional restraint—floating shelves made from single slabs of light wood or matte metal, containers in uniform materials like glass or stainless steel, and absolutely no decorative elements that don’t serve a functional purpose. This pantry design speaks to the homeowner who finds peace in order and views their kitchen storage as an extension of a mindful, intentional lifestyle rather than merely a utilitarian space.

🔥 Create Your Own Magical Home and Room Makeover
Upload a photo and generate before & after designs instantly.
ZERO designs skills needed. 61,700 happy users!
👉 Try the AI design tool here
Farmhouse Style Walk-in Kitchen Pantry
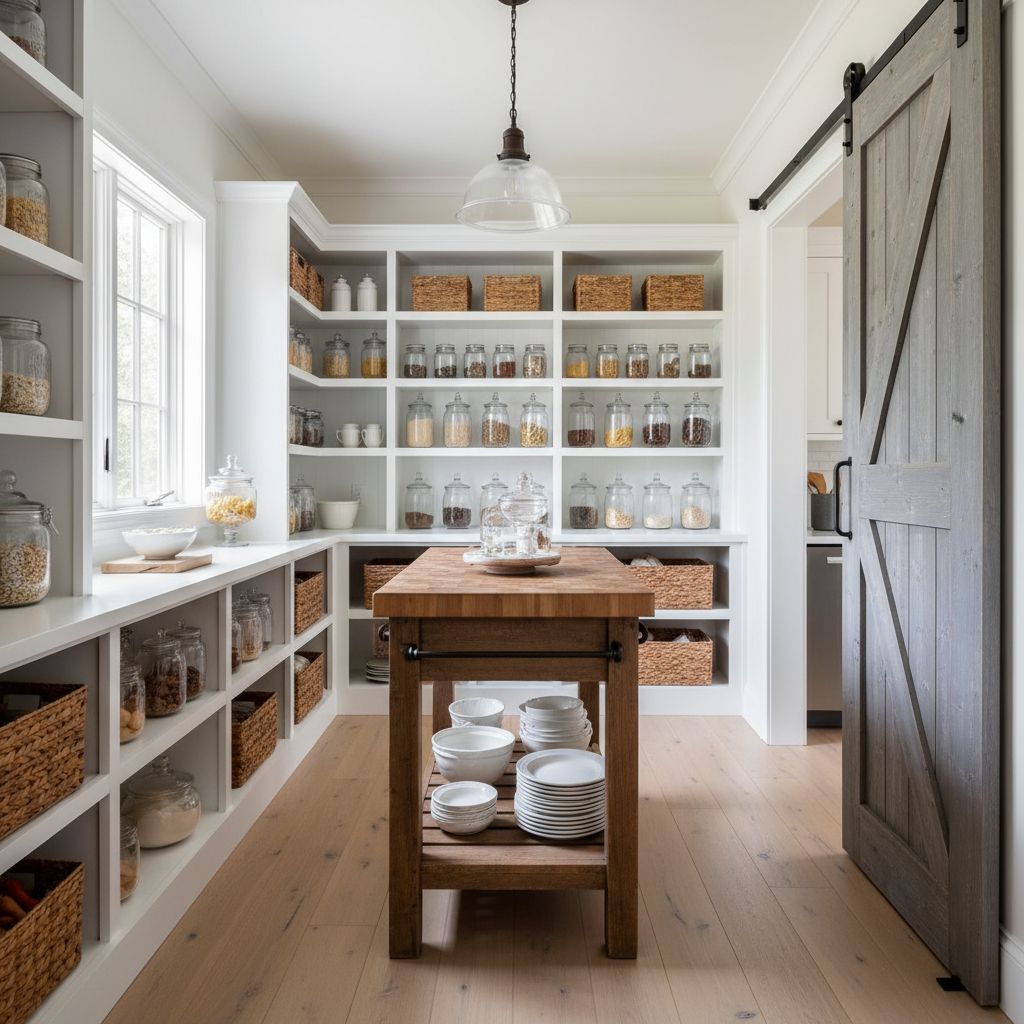
The farmhouse walk-in pantry evokes nostalgia for simpler times through reclaimed wood shelving, shiplap walls, and vintage-inspired hardware that creates an emotional anchor to agrarian traditions. This design taps into our collective longing for authenticity and connection to the land, featuring open wooden shelves stained in warm honey or distressed white finishes, wire baskets reminiscent of old market finds, and perhaps a vintage ladder repurposed as storage.
The charm intensifies with details like barn door entries, exposed beam ceilings, and chalkboard-painted surfaces for handwritten grocery lists. Mason jars line the shelves in proud display, while galvanized metal bins add textural contrast. The farmhouse pantry isn’t just storage—it’s a carefully crafted narrative about wholesome living and home-cooked meals made from scratch. This aesthetic particularly resonates with those seeking to balance modern convenience with the grounded, slower pace that farmhouse design symbolizes.
Butler’s Walk-in Kitchen Pantry Design
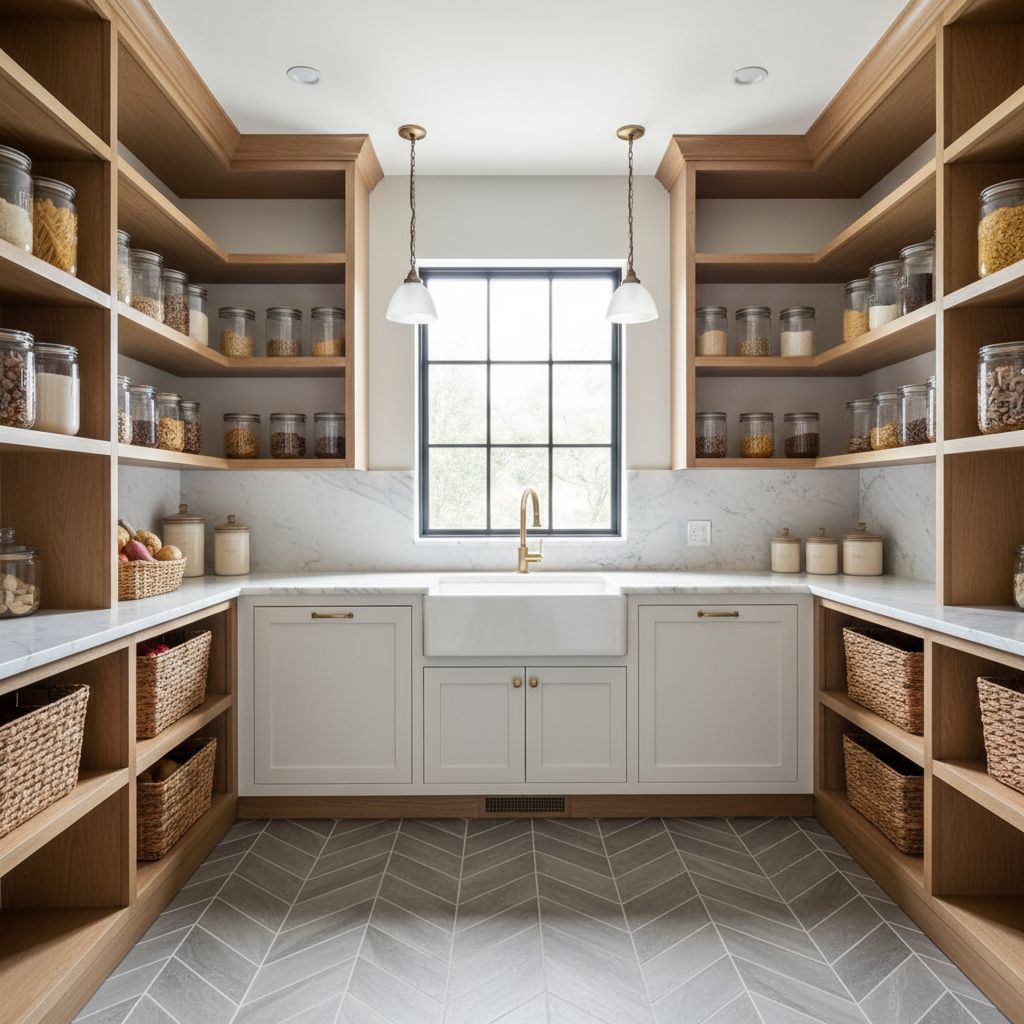
The butler’s pantry represents the pinnacle of refined entertaining, serving as a sophisticated backstage area where the chaos of meal preparation remains hidden from guests. This design bridges the kitchen and dining areas, traditionally featuring a countertop for plating, a sink for washing delicate china, and upper cabinets with glass doors displaying prized dishware and crystal.
The psychology here revolves around performance and hospitality—creating a buffer zone that allows hosts to maintain composure and elegance while managing the practical demands of serving. Contemporary butler’s pantries incorporate wine refrigeration, coffee stations, and small appliance storage for stand mixers and blenders that would clutter the main kitchen. The color scheme typically mirrors the adjacent kitchen but may introduce more dramatic elements like darker cabinetry, patterned tile backsplashes, or metallic finishes. This design choice signals a commitment to gracious living and the art of hosting.
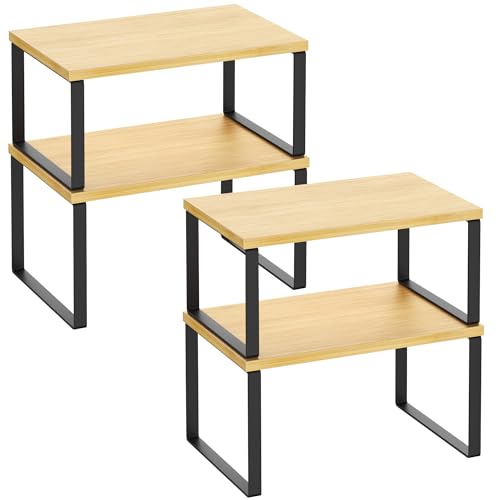
Would you like to save this?
L-Shaped Walk-in Kitchen Pantry Layout
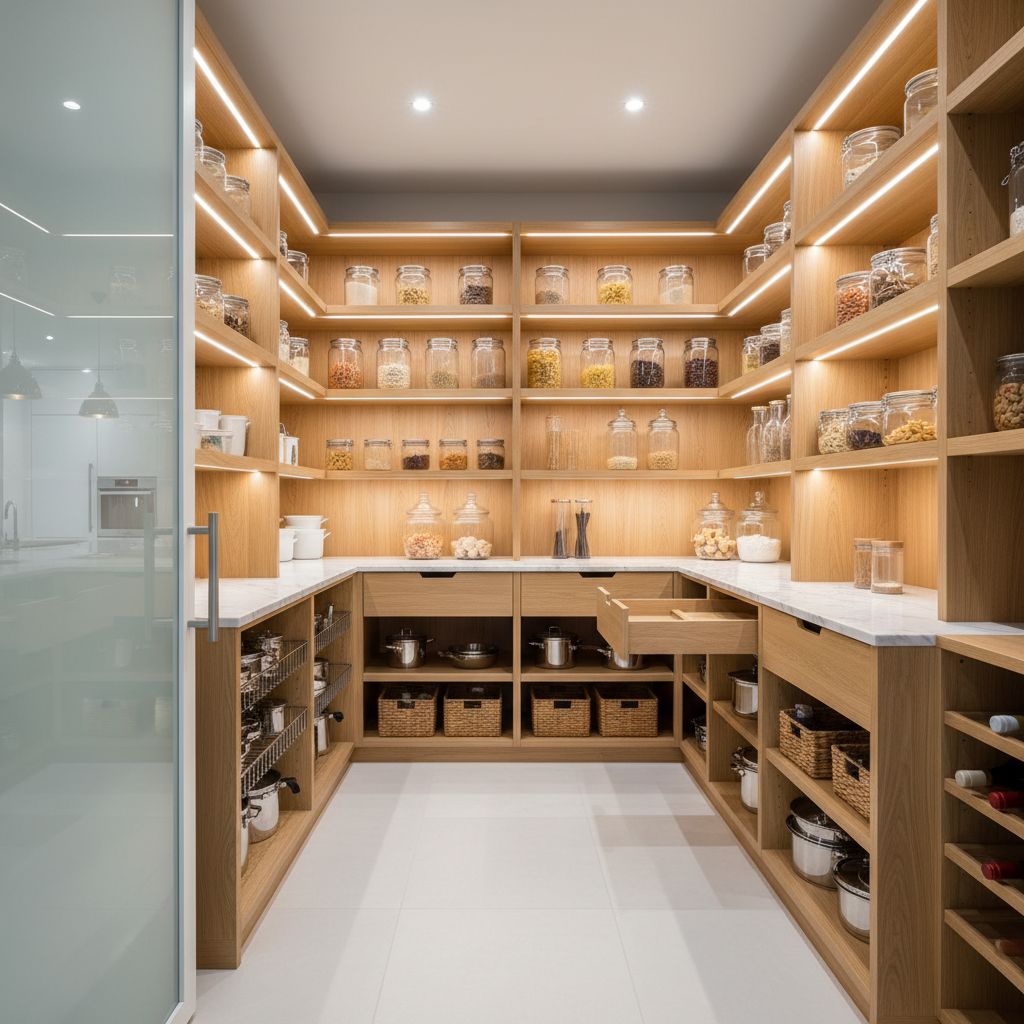
The L-shaped configuration maximizes corner spaces while maintaining an efficient workflow that ergonomic studies have proven reduces unnecessary movement and physical strain. This layout positions shelving along two perpendicular walls, creating a natural pathway that guides users through the space while keeping everything within arm’s reach. The corner itself becomes prime real estate for lazy Susans, pull-out corner units, or open shelving for frequently accessed items.
Psychologically, this design satisfies our need for both abundance and accessibility—you can survey your entire inventory with a simple turn of the head. The L-shape works particularly well in medium-sized pantries where a full U-shape would feel cramped, offering generous storage without the claustrophobic feeling that narrow galley-style pantries can create. Strategic placement of taller shelving units on one wall and counter-height storage on the other creates visual variety and functional zones for different storage needs.
Corner Walk-in Kitchen Pantry Solution
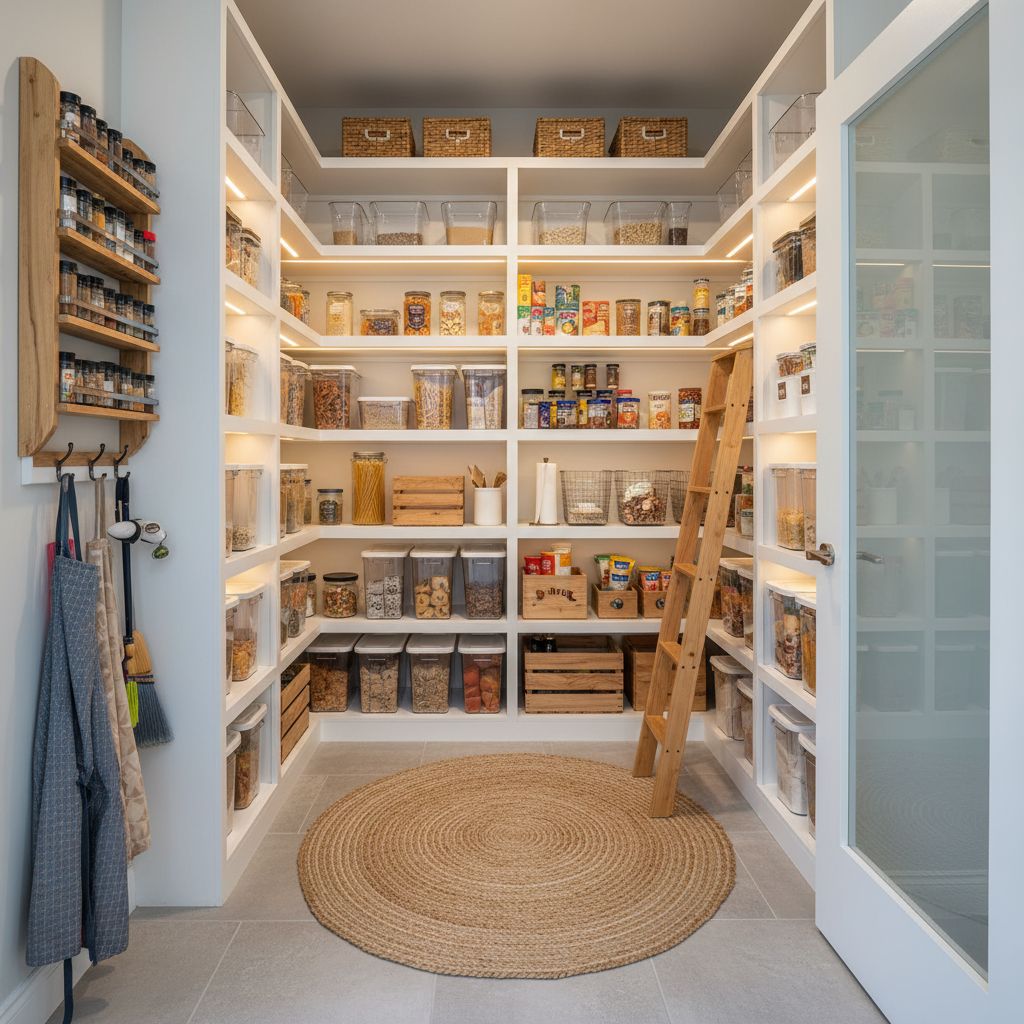
Converting an underutilized corner into a walk-in pantry demonstrates spatial intelligence and the creative reclamation of dead zones that many floor plans inadvertently create. These pantries often feature angled or curved entry points that soften the transition from kitchen to storage, with custom shelving that follows the unique geometry of the space. The corner location provides natural privacy and separation from the main kitchen workflow, creating a dedicated zone that feels intentionally tucked away yet highly accessible.
Designers often maximize these irregular spaces with floor-to-ceiling shelving that wraps around walls, pull-out drawers for deep corner access, and sometimes even corner windows that introduce unexpected natural light. The psychological benefit stems from transforming what might feel like wasted space into a highly functional asset, satisfying our desire for efficiency and clever problem-solving. These pantries prove that architectural constraints can become distinctive design features.
Compact Walk-in Kitchen Pantry Design
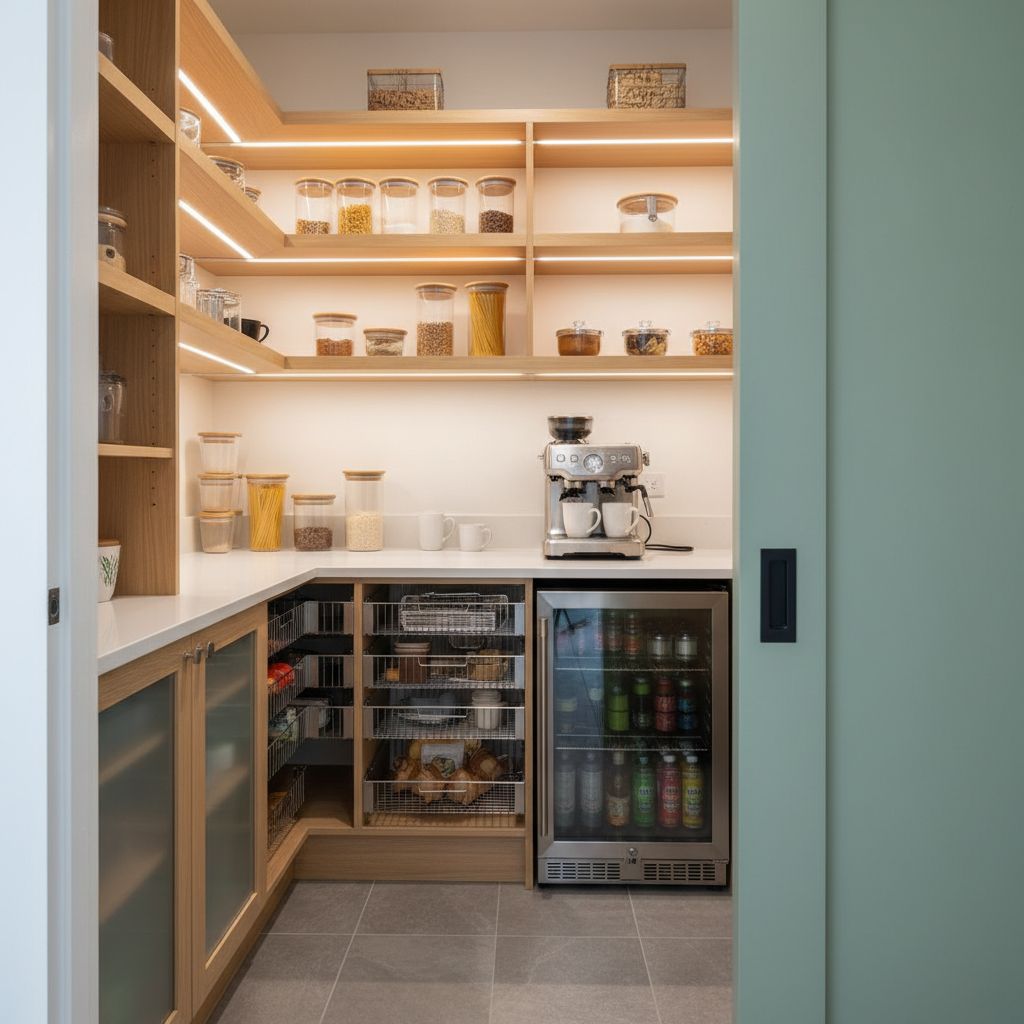
The compact walk-in pantry proves that square footage doesn’t dictate functionality, employing vertical storage strategies and multi-purpose design elements to maximize every inch. These smaller pantries typically measure between 4-6 feet in depth and width, yet deliver impressive storage through floor-to-ceiling shelving, narrow pull-out units, and over-door organizers. The design psychology here centers on intentionality—forcing homeowners to curate their food storage rather than accumulate mindlessly, which paradoxically creates a sense of abundance through organization rather than volume.
Sliding barn doors or pocket doors eliminate the space required for door swing, while wall-mounted fold-down counters provide temporary work surfaces without permanent footprint. Light colors and good lighting are essential to prevent these smaller spaces from feeling cave-like. The compact pantry appeals to urban dwellers, minimalists, and anyone who has discovered that limitations often breed the most creative and satisfying solutions.
Luxury Walk-in Kitchen Pantry Showcase
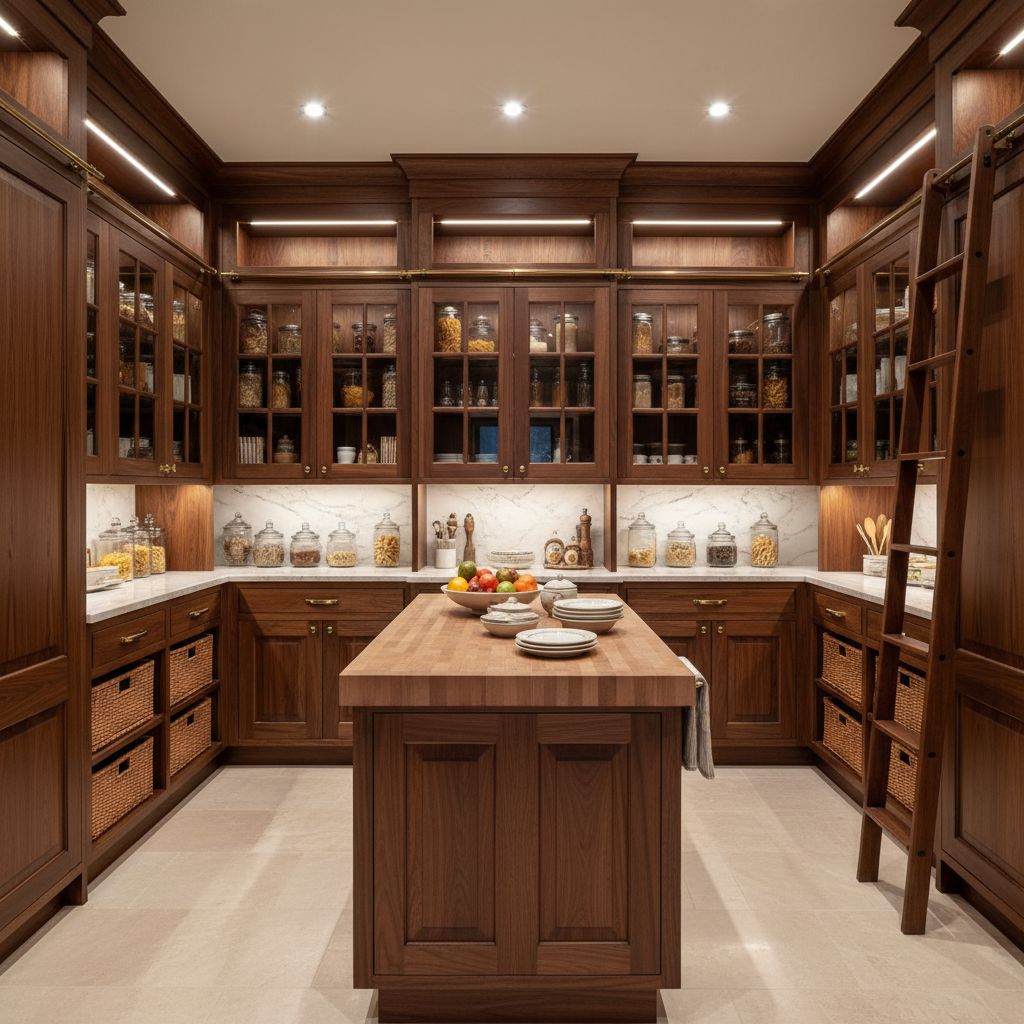
The luxury walk-in pantry transcends mere storage to become a statement of affluence and sophisticated taste, incorporating premium materials, integrated technology, and custom craftsmanship that rivals fine furniture. These pantries feature exotic wood species, stone or quartz countertops, crystal cabinet knobs, and sometimes even chandeliers or art pieces that elevate the space to room status rather than closet. The psychological appeal lies in the democratization of luxury—bringing the same level of design attention typically reserved for public spaces into a functional area, which signals that every aspect of the home deserves beauty and consideration.
High-end features might include climate-controlled wine storage, refrigerated drawers, automated inventory systems with touchscreen displays, and museum-quality lighting. The luxury pantry becomes an extension of personal identity, a private gallery where provisions are displayed with the same care as collectibles, appealing to those who view cooking and entertaining as art forms worthy of premium stages.
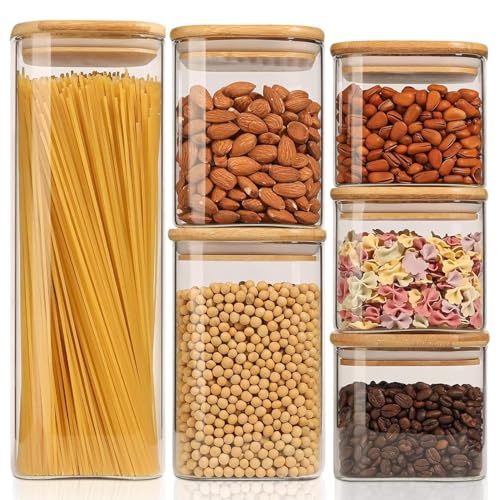
🔥 Create Your Own Magical Home and Room Makeover
Upload a photo and generate before & after designs instantly.
ZERO designs skills needed. 61,700 happy users!
👉 Try the AI design tool here
Industrial Walk-in Kitchen Pantry Style

The industrial pantry aesthetic draws inspiration from converted warehouses and commercial kitchens, featuring exposed materials, metal shelving units, and utilitarian fixtures that celebrate function without apology. This design approach embraces raw authenticity—think steel pipe shelving brackets, wire mesh cabinet fronts, concrete or polished cement floors, and Edison bulb lighting suspended from exposed ceiling hardware.
The psychological appeal taps into our fascination with transparency and honesty in design, rejecting ornamental pretense in favor of visible structure and purposeful elements. Black metal frames, distressed wood planks, and brick or subway tile walls create the signature look that feels both urban and timeless. This pantry style particularly resonates with those who appreciate the beauty of objects designed for durability and efficiency, finding aesthetic value in the tools of production rather than decoration. The industrial pantry makes a bold statement about authenticity and the intersection of commercial functionality with residential comfort.
Traditional Walk-in Kitchen Pantry Storage
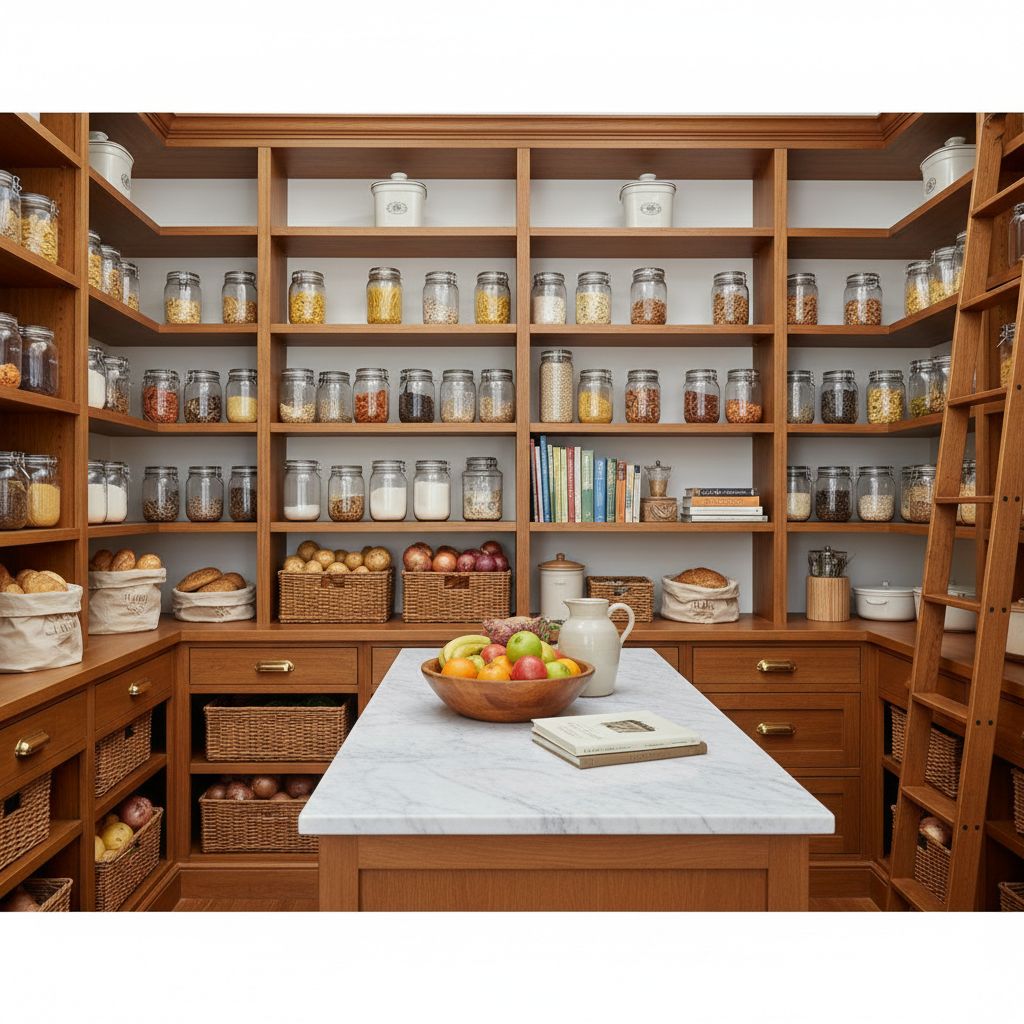
The traditional walk-in pantry honors classical design principles through symmetrical shelving arrangements, raised-panel cabinet doors, crown molding, and time-tested organizational systems that have served households for generations. This approach provides psychological comfort through familiarity and predictability, creating a storage environment that feels grounded in domestic history and proven efficiency. Rich wood tones in cherry, mahogany, or walnut dominate the palette, often paired with brass or bronze hardware that develops character through daily use.
Upper cabinets with glass-front doors display cherished serving pieces, while lower cabinetry with solid doors conceals less attractive bulk items. Decorative corbels, beadboard backing, and perhaps a small counter with traditional-style pendant lighting complete the refined appearance. This design speaks to homeowners who value continuity with the past and appreciate design elements that have remained popular precisely because they effectively serve human needs without chasing trends that quickly fade.
Open Shelving Walk-in Kitchen Pantry
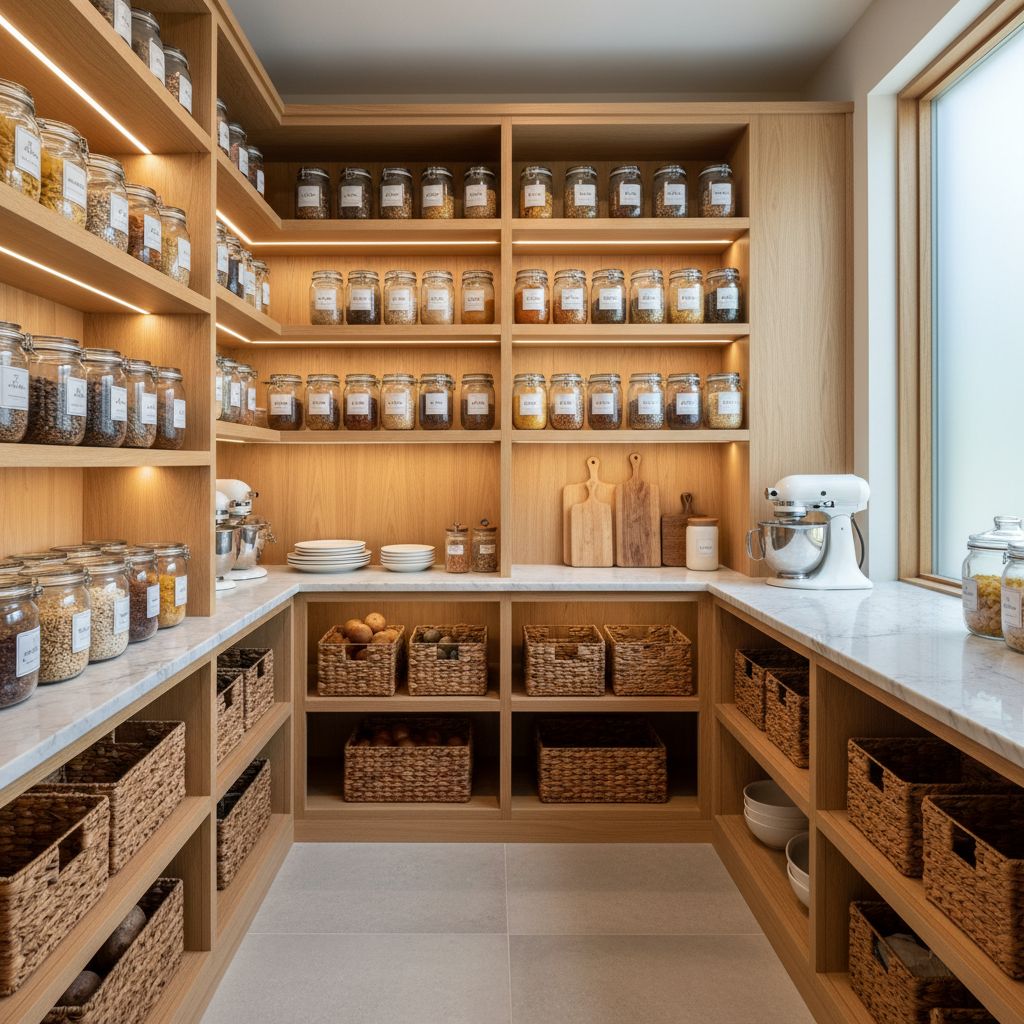
Would you like to save this?
The open shelving pantry embraces radical transparency, displaying all contents on accessible shelves without cabinet doors to hide behind, which fundamentally changes the relationship between homeowner and provisions. This design choice triggers both visual accountability and aesthetic intentionality—when everything remains visible, organization becomes non-negotiable, and the pantry transforms into a curated display that must maintain perpetual order.
Psychologically, this approach can either liberate or stress, depending on personality type, as it demands consistent maintenance but rewards with easy inventory assessment and effortless access. Floating wooden shelves, metal brackets, or integrated shelving systems create clean horizontal lines that draw the eye across the space. Success requires commitment to uniform storage containers, disciplined labeling systems, and regular editing of contents. The open concept works beautifully for visual thinkers who process information better when they can see everything simultaneously, and for those who find beauty in the colors, shapes, and textures of food packaging and containers themselves.
Scandinavian Walk-in Kitchen Pantry Aesthetic
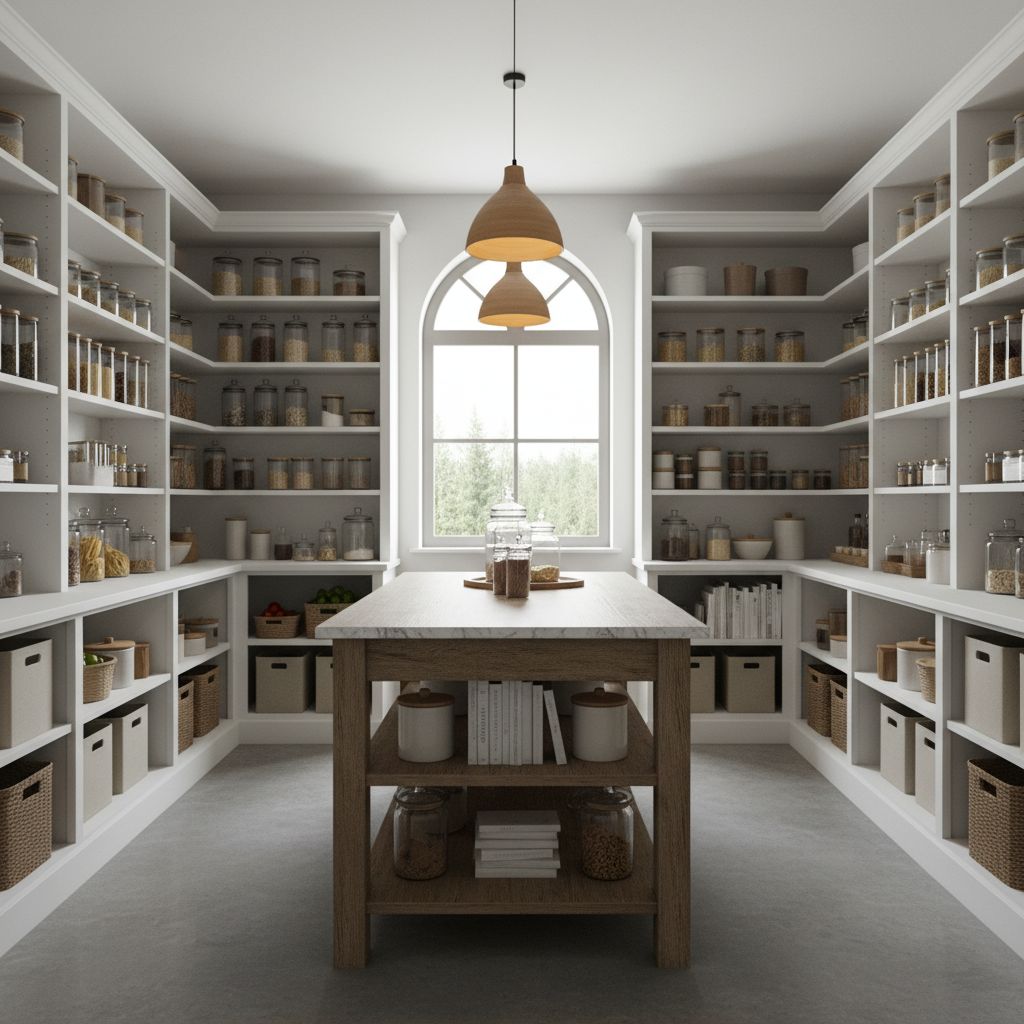
The Scandinavian pantry design philosophy centers on functional beauty, natural materials, and the concept of “lagom”—not too much, not too little, but just right—creating spaces that feel effortlessly balanced and inherently calming. Characterized by white or light gray walls, pale wood shelving in birch or ash, and strategic pops of muted color, this aesthetic maximizes natural light and creates an airy atmosphere even in compact spaces.
The psychological foundation rests on the Scandinavian cultural value of democratic design—beautiful, functional spaces accessible to everyone rather than reserved for the wealthy. Simple hardware, clean lines without ornate detailing, and emphasis on texture through natural materials create visual interest without chaos. Woven baskets, glass jars, and ceramic containers in neutral tones maintain the cohesive palette. This design particularly appeals to those seeking refuge from visual overstimulation, offering a pantry that functions as a restorative space where simplicity and quality merge into quiet sophistication.
Walk-in Kitchen Pantry with Island

The pantry island introduces a central workspace that transforms the storage room into a functional prep area, essentially creating a secondary kitchen for specific tasks like baking, meal prep, or bulk food processing. This design element speaks to serious home cooks who need dedicated space for projects without disrupting the main kitchen’s daily flow. The island typically includes drawers for utensils and tools, shelving below for small appliances or large serving pieces, and a substantial countertop surface for rolling dough, assembling ingredients, or sorting groceries.
Psychologically, the island creates a defined destination within the pantry—a reason to linger rather than quickly grab and go, elevating the space’s importance in the home’s functional hierarchy. Overhead pendant lighting emphasizes the island’s centrality while providing task illumination. This design works best in larger pantries with at least 36 inches of clearance around all sides, preventing the island from creating traffic bottlenecks while delivering exceptional utility for households that cook frequently and extensively.
Dark Moody Walk-in Kitchen Pantry
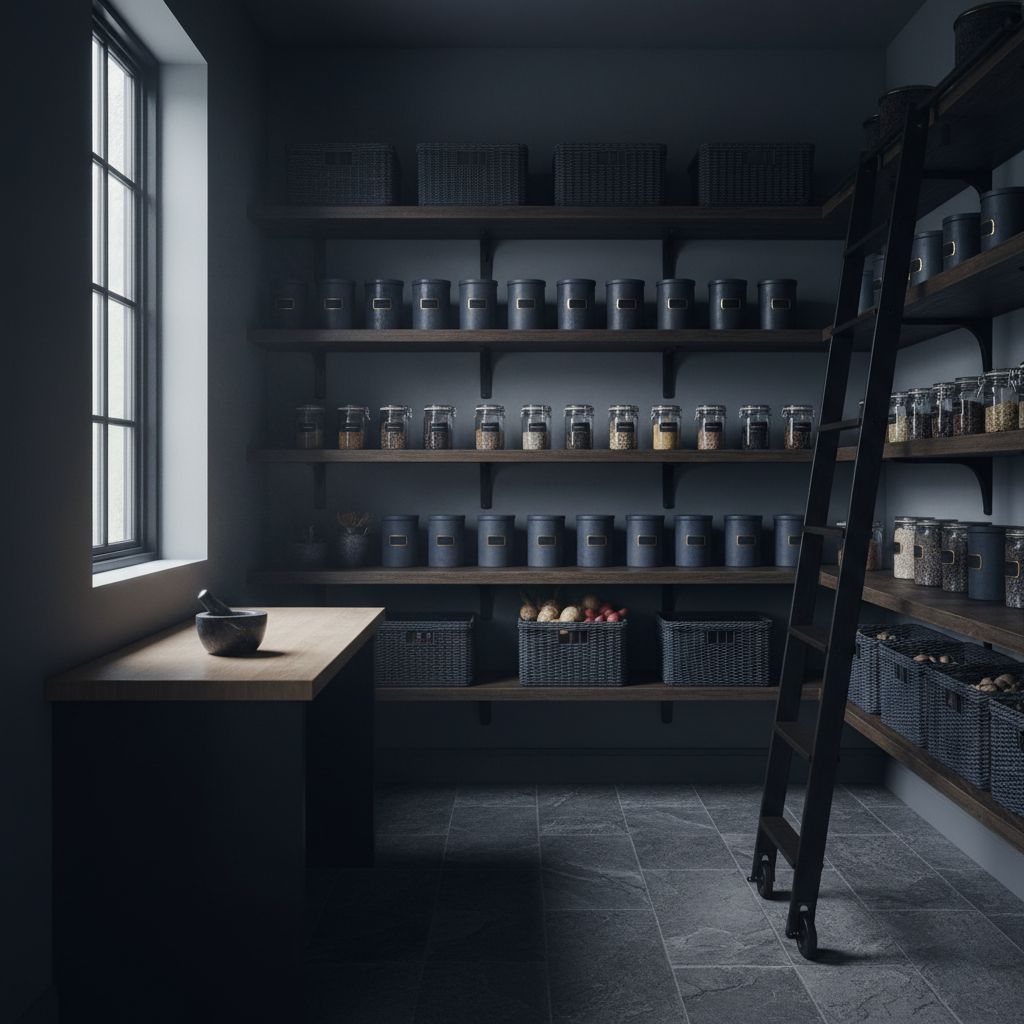
The dark moody pantry subverts expectations by embracing deep, saturated colors like charcoal, navy, forest green, or even black, creating an intimate, cocooning environment that feels deliberately dramatic and sophisticated. This bold design choice taps into the psychological appeal of mystery and enclosure—transforming a utilitarian space into something that feels intentionally separate from the rest of the home, a secret chamber where culinary magic begins.
Dark cabinetry and shelving in matte or semi-gloss finishes absorb light rather than reflect it, requiring strategic lighting design through recessed spots, under-shelf strips, or statement fixtures in brass or matte black. The darkness actually enhances focus by eliminating visual distraction, directing attention to the task at hand. Contrasting elements like white containers, light wood accents, or metallic hardware prevent the space from feeling oppressive. This design particularly resonates with confident homeowners who appreciate theatrical gestures and understand that not every space needs to feel bright and open to feel welcoming and functional.
White Bright Walk-in Kitchen Pantry
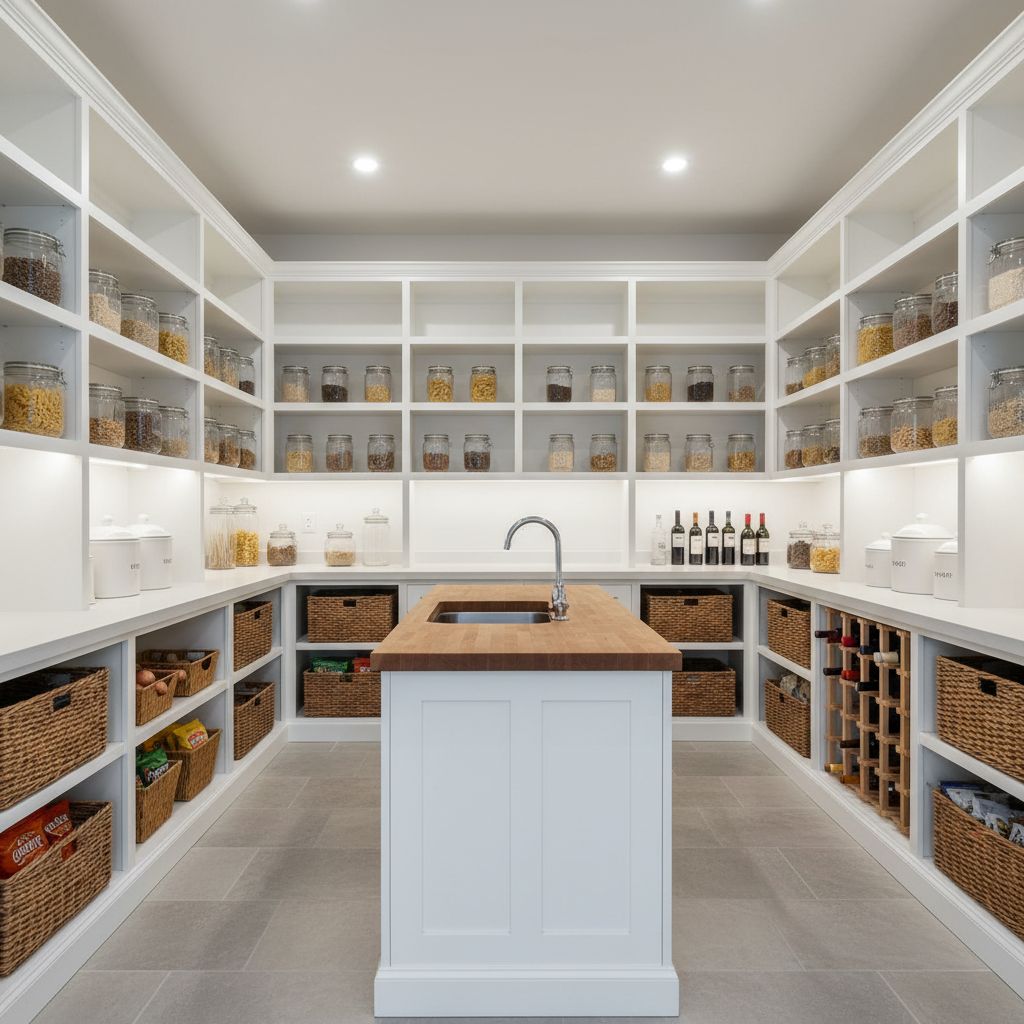
The all-white pantry capitalizes on light reflection and spatial perception psychology, making even modest-sized storage areas feel expansive, clean, and infinitely organized. White walls, white shelving, white cabinets, and white containers create a monochromatic sanctuary that feels almost clinical in its commitment to purity and order. This design choice signals freshness, cleanliness, and control—values many homeowners associate with proper food storage and kitchen hygiene.
The brightness also offers practical advantages, making it easier to spot spills, identify items, and maintain cleanliness standards. To prevent sterility, successful white pantries incorporate textural variety through wood grain in natural finish, woven baskets, or glass containers that add visual interest without introducing color chaos. Strategic lighting ensures the white surfaces glow rather than appear dingy, while darker flooring grounds the space and hides inevitable scuffs. This aesthetic appeals to those seeking visual calm and the psychological reset that clean, bright spaces provide.
Walk-in Kitchen Pantry Organization System

The systematized pantry prioritizes functional organization through integrated storage solutions, labeled zones, and specialized organizers that create designated homes for every category of provisions. This approach transforms random food storage into an efficient inventory management system, appealing to logical thinkers and those who find comfort in structured environments. Pull-out drawers for canned goods, lazy Susans for condiments, tiered risers for spices, clear bins for baking supplies, and dedicated zones for categories like breakfast, snacks, and dinner ingredients create intuitive navigation.
The psychological benefit extends beyond mere convenience—a well-organized pantry reduces decision fatigue, minimizes food waste through visibility, and creates a sense of competence and control in household management. Labels in consistent fonts and placement reinforce the system, whether handwritten on chalkboard labels or printed from label makers. This organizational philosophy works best for families with multiple users who need clear communication about where items belong and for anyone managing dietary restrictions requiring careful ingredient tracking.
Walk-in Kitchen Pantry with Countertop
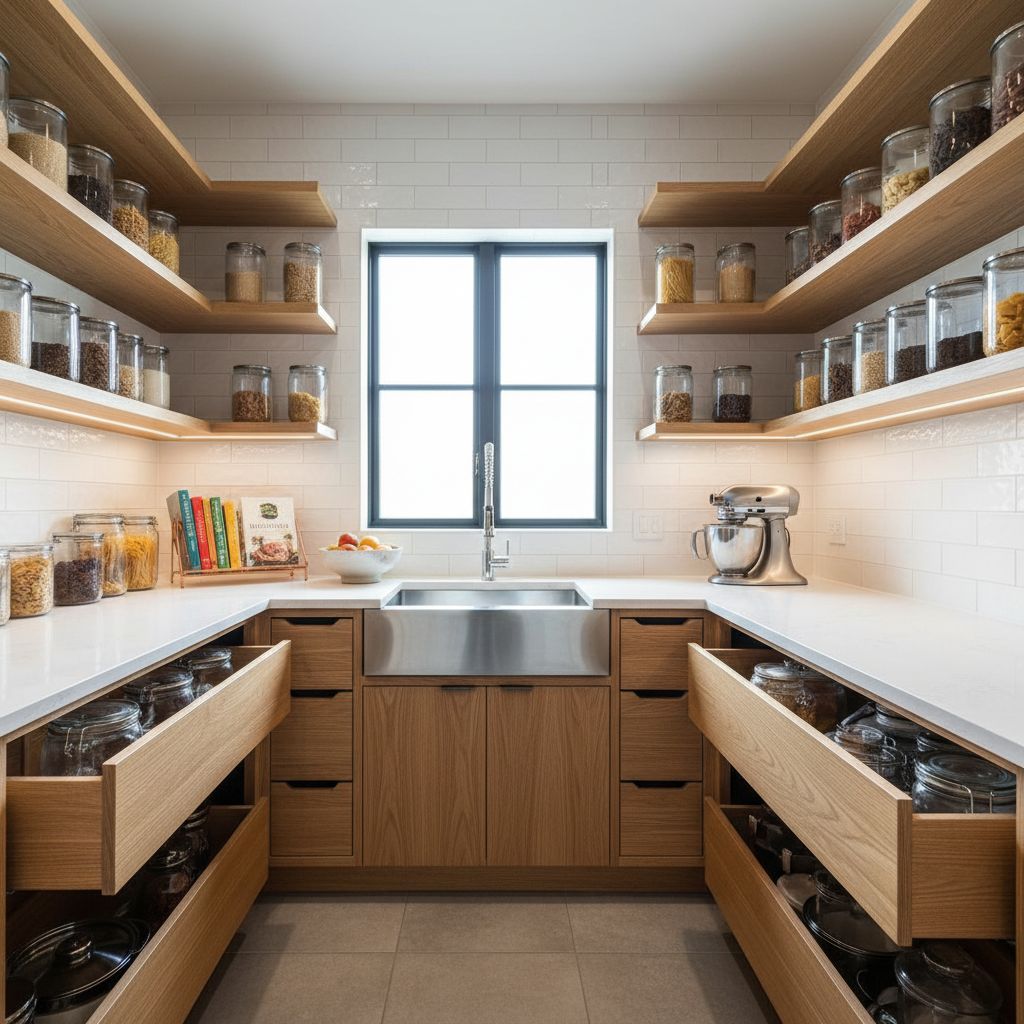
The integrated countertop transforms the pantry from passive storage into active workspace, providing a dedicated surface for meal prep, small appliance operation, or staging groceries during unpacking. This design element typically sits at standard kitchen counter height with shelving above and storage below, creating a complete workstation within the pantry environment. The psychological shift is significant—the countertop legitimizes the pantry as a functional kitchen extension rather than mere closet, encouraging users to complete tasks within the space rather than carrying items to the main kitchen.
Common countertop activities include operating coffee makers, toasters, or stand mixers that would clutter main counters, sorting bulk purchases into storage containers, or assembling school lunches assembly-line style. Materials range from butcher block for a warm, work-friendly surface to quartz or granite for durability and ease of cleaning. The countertop works best positioned near an electrical outlet and ideally includes a small sink for maximum functionality, creating a true prep station.
Coastal Walk-in Kitchen Pantry Design
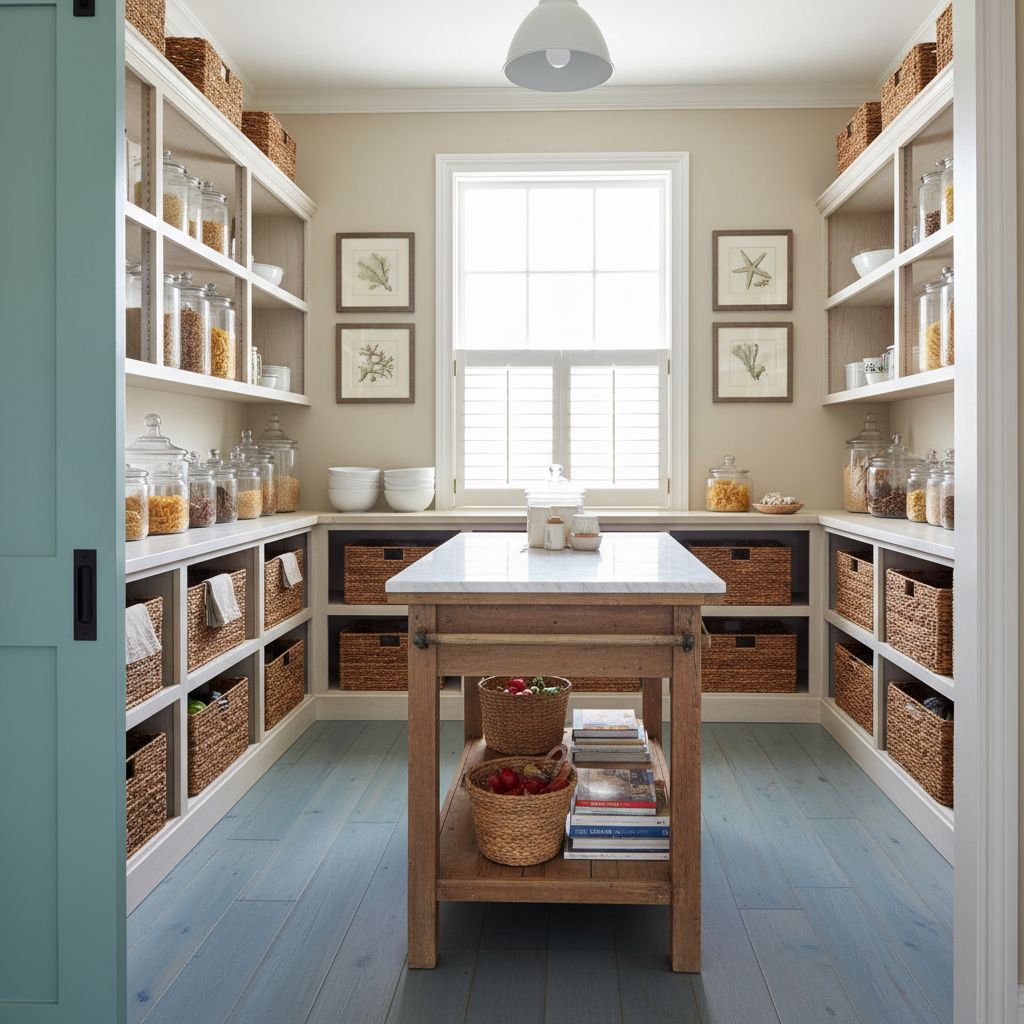
The coastal pantry evokes seaside serenity through breezy color palettes of whites, soft blues, sandy beiges, and weathered grays that psychologically transport users to beach houses and ocean retreats. This design aesthetic incorporates natural materials like rope accents, woven seagrass baskets, driftwood-inspired shelving, and glass containers that echo sea glass transparency. Shiplap or beadboard walls painted in crisp white create the signature coastal backdrop, while open shelving maintains the airy, uncluttered feeling associated with beach living.
The psychology centers on escape and relaxation—bringing vacation mindset into daily routines by surrounding food storage with elements that trigger memories of stress-free coastal days. Nautical touches remain subtle rather than themed, perhaps through rope drawer pulls, striped fabric bin liners, or collected shells displayed alongside pantry goods. This design particularly appeals to those seeking refuge from urban intensity or anyone wanting to maintain connection with beach experiences year-round through environmental design cues.
Walk-in Kitchen Pantry Lighting Ideas
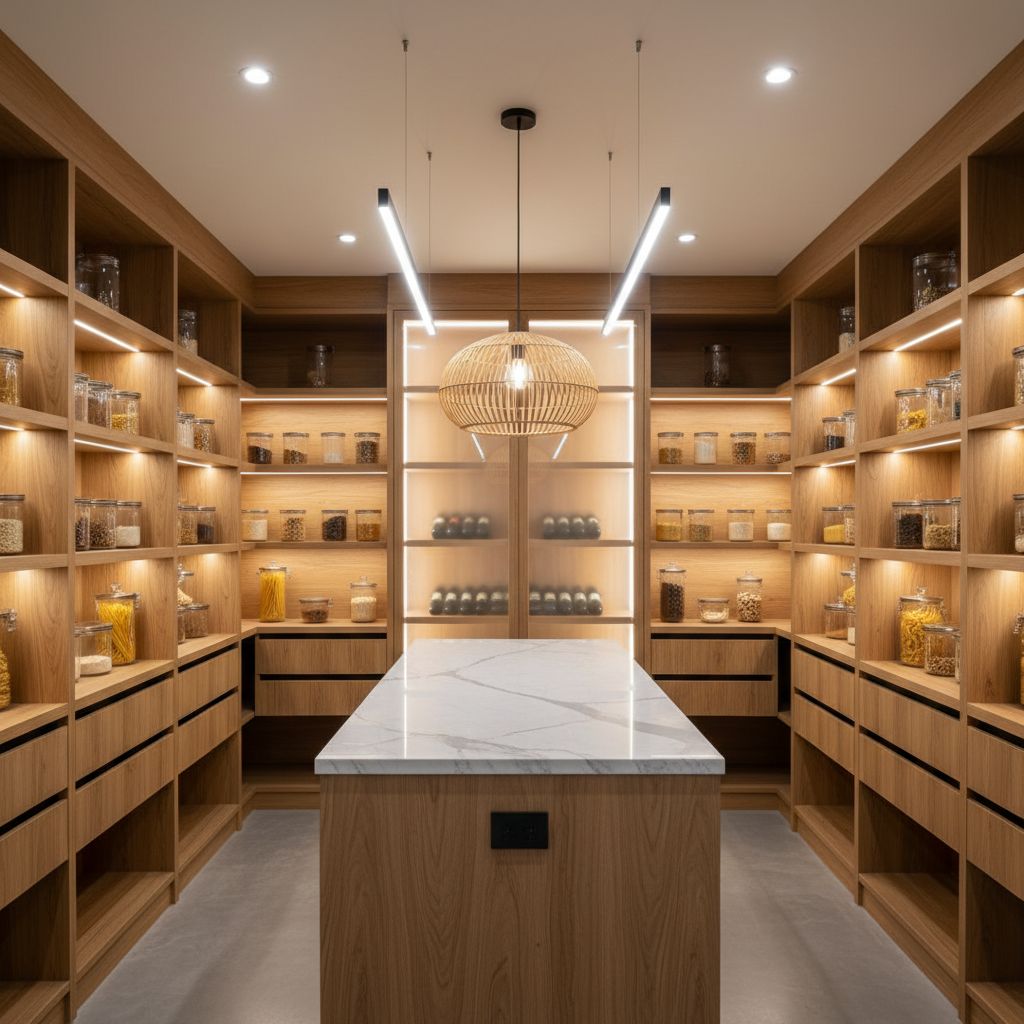
Strategic lighting transforms pantry functionality and atmosphere, addressing the practical challenge of identifying items in enclosed spaces while creating ambiance that makes the experience pleasant rather than purely utilitarian. Layered lighting approaches combine recessed ceiling fixtures for overall illumination, under-shelf LED strips that eliminate shadows on lower shelves, and sometimes accent lighting highlighting special features or beautiful displays.
Motion-sensor activation adds convenience and energy efficiency, automatically illuminating the space upon entry without fumbling for switches with arms full of groceries. The psychological impact of good lighting cannot be overstated—well-lit pantries feel more spacious, cleaner, and more inviting, encouraging organization and regular use. Warm white color temperatures (2700-3000K) create welcoming environments, while cool white (4000K+) enhances visibility for task-oriented activities. Dimmer switches offer flexibility for different moods and times of day. Pendant fixtures over islands or countertops add design personality while providing focused task lighting, proving that even functional spaces deserve thoughtful illumination design.
Glass Door Walk-in Kitchen Pantry

The glass-front pantry door creates visual connection between kitchen and storage while maintaining physical separation, serving both practical and psychological functions in kitchen design. Frosted, seeded, or clear glass options offer varying degrees of transparency, with clear glass demanding impeccable organization while providing instant inventory visibility, and frosted glass offering privacy while still transmitting light.
This design choice expands the kitchen’s visual boundaries, preventing the pantry from feeling like a dark, disconnected closet while introducing architectural interest through the door itself. The psychological element of accountability emerges—visible pantry contents encourage ongoing organization and discourage clutter accumulation. Glass doors in metal frames can reinforce industrial aesthetics, while traditional mullioned glass patterns complement classic kitchen styles. Interior pantry lighting becomes especially important with glass doors, as the illuminated pantry becomes a design feature visible from the kitchen. This transparency appeals to visual thinkers and organized personalities who appreciate showcasing their systematic approach to household management.
Walk-in Kitchen Pantry Wine Storage
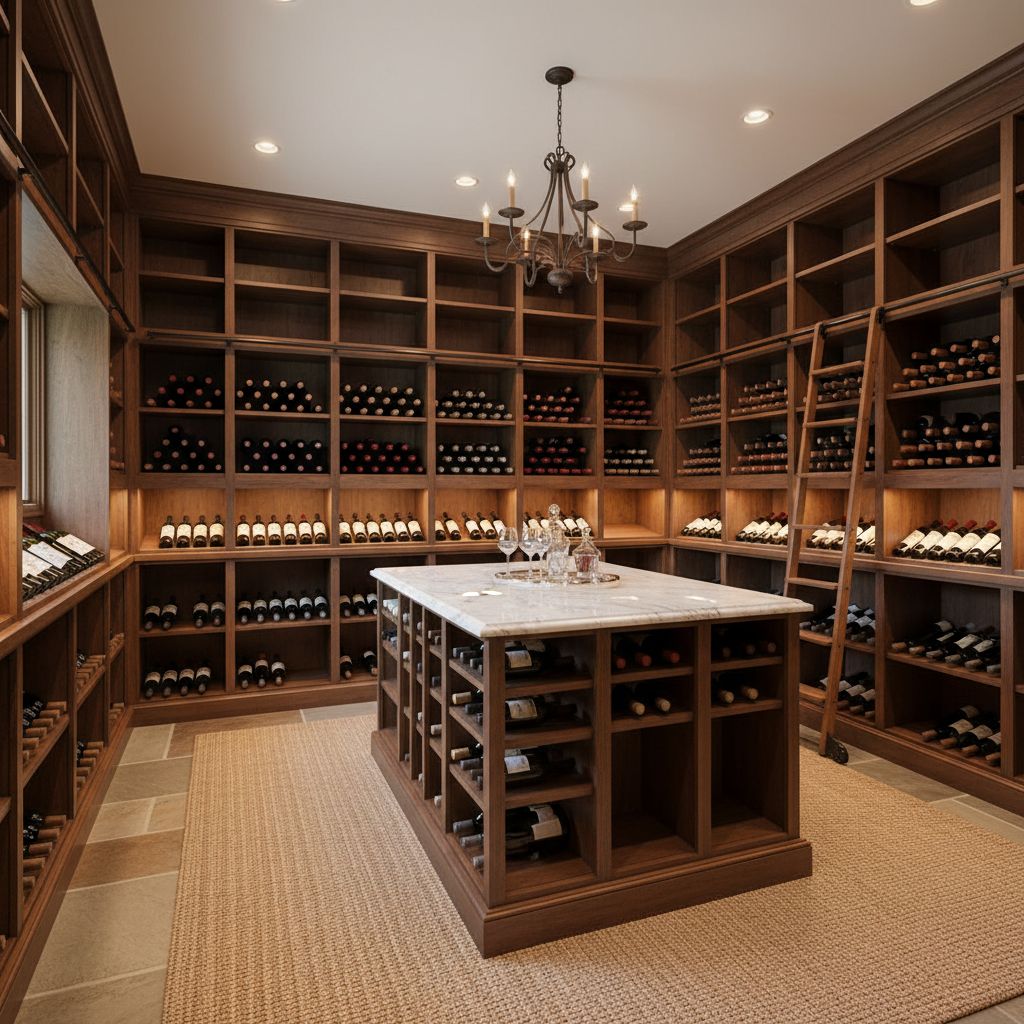
Dedicated wine storage within the pantry elevates the space into specialized territory, acknowledging wine collection as worthy of thoughtful integration rather than afterthought accommodation. Design solutions range from simple wall-mounted racks to climate-controlled built-in units, depending on collection size and bottle value. The psychology here involves lifestyle aspiration—wine storage signals sophistication, appreciation for culinary culture, and the intention to entertain graciously. Horizontal bottle storage maintains cork moisture in traditional wine preservation, while display options showcase labels for easy selection.
Temperature-controlled units protect investment-grade bottles, particularly important in pantries adjacent to warm kitchens. Combined storage for wine alongside specialty ingredients, cocktail supplies, and glassware creates a beverage station concept within the larger pantry. Dark wood wine racks add traditional elegance, while metal racks support industrial or modern aesthetics. This feature particularly appeals to wine enthusiasts and entertainers who view proper storage as respect for craft rather than pretension, integrating passion into daily home environment.
Mediterranean Walk-in Kitchen Pantry Style
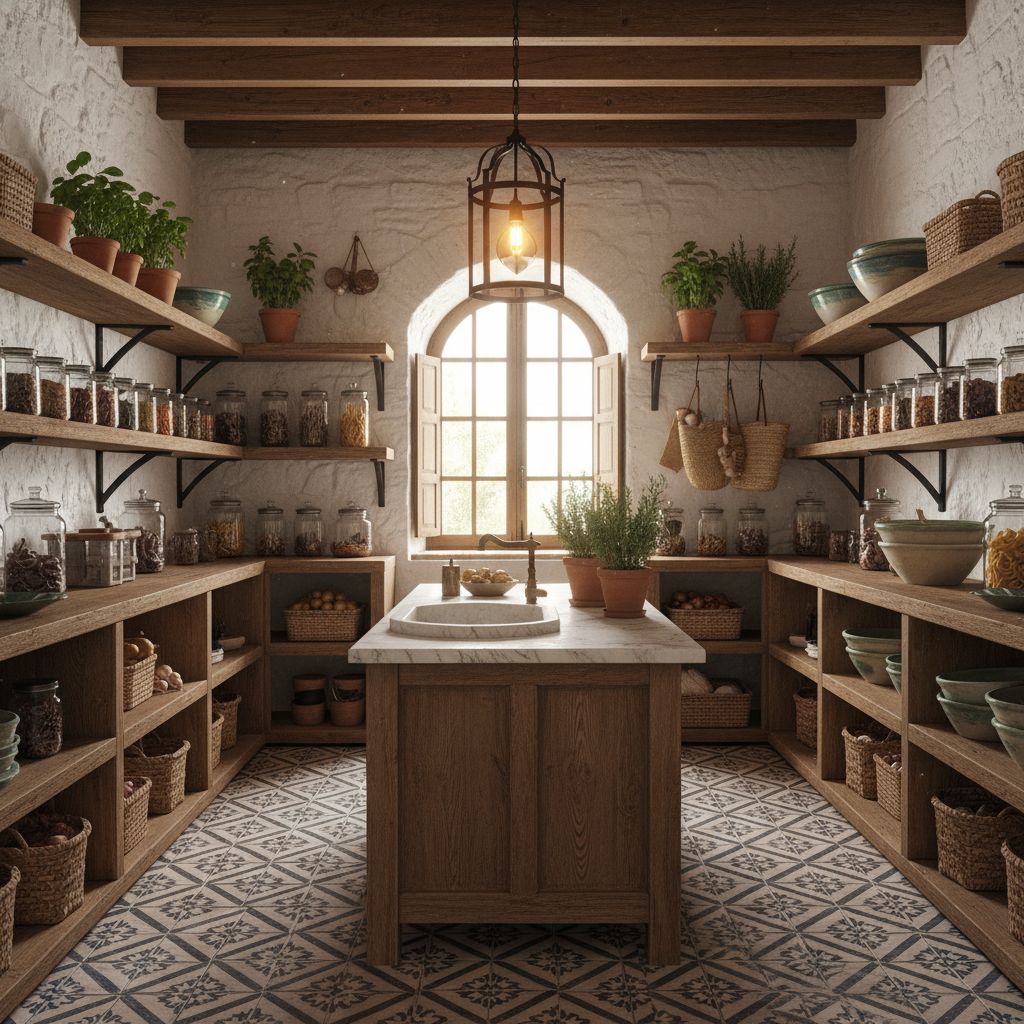
The Mediterranean pantry channels the sun-drenched warmth of coastal Europe through terra-cotta tiles, wrought iron details, rustic wood shelving, and color palettes inspired by olive groves, ocean views, and ancient architecture. This design approach emphasizes natural, aged materials that tell stories—reclaimed wood with visible grain and knots, hand-painted ceramic tiles creating mosaic backsplashes, and distressed finishes suggesting generations of use.
The psychological appeal taps into romance and wanderlust, transforming routine food storage into a daily reminder of European travels or aspirational lifestyle. Open shelving displays olive oils, vinegars, and preserved foods in beautiful bottles that become decorative elements. Arched doorways or window openings add architectural authenticity, while warm ambient lighting mimics golden-hour Mediterranean sunlight. Terracotta pots might hold fresh herbs, wrought iron baskets contain onions and garlic, and the overall atmosphere feels abundant yet unpretentious. This aesthetic particularly resonates with those who view cooking as cultural celebration rather than mere task, surrounding themselves with environmental cues supporting that philosophy.
Walk-in Kitchen Pantry with Appliances
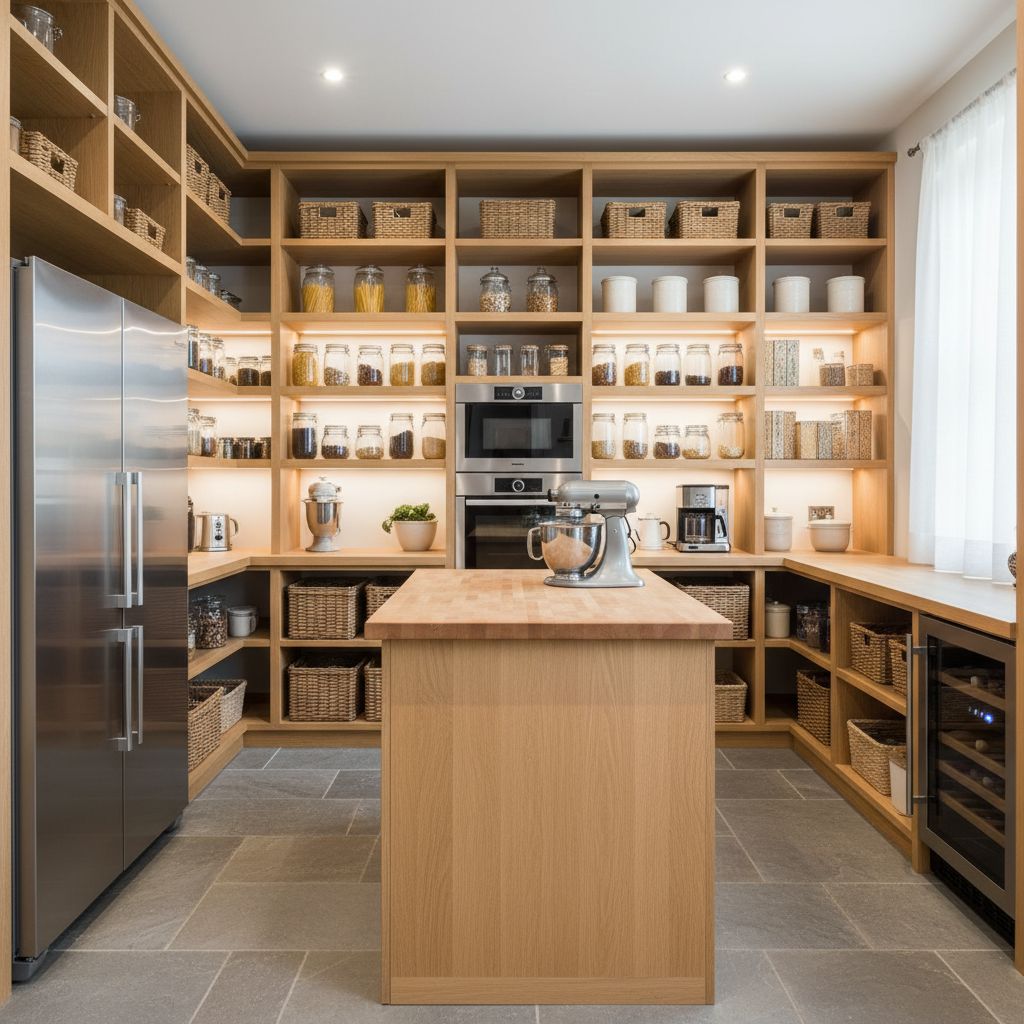
The appliance-integrated pantry functions as a secondary kitchen zone, housing small appliances that would crowd main countertops while creating dedicated stations for specific tasks. Coffee makers, stand mixers, food processors, microwaves, and toaster ovens find permanent homes on pantry countertops or appliance garages with retractable doors, remaining plugged in and ready for immediate use.
This design addresses the modern kitchen’s appliance proliferation problem while acknowledging that convenience often trumps aesthetics—we want devices accessible without constant retrieval from cabinets. The psychological benefit involves reduced friction in daily routines; when the coffee station lives in the pantry with mugs, beans, and filters all together, morning rituals flow more smoothly. Dedicated circuits and adequate outlets become essential infrastructure, while proper ventilation addresses heat and odor from toasters and microwaves. This approach works especially well for serious bakers who can outfit an entire baking station with mixer, scale, and ingredient storage in one productive zone, streamlining processes and preserving main kitchen workspace.
Transitional Walk-in Kitchen Pantry Blend
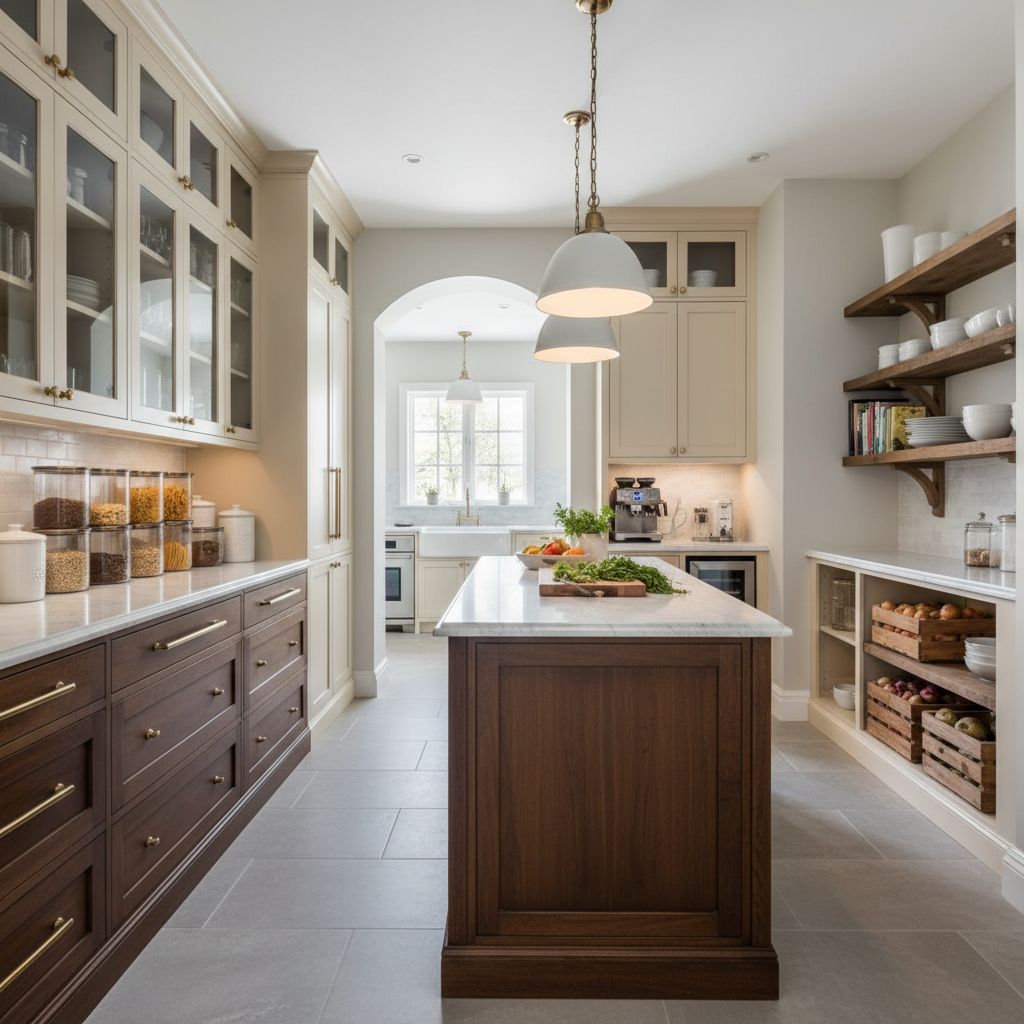
The transitional pantry artfully bridges traditional and contemporary design languages, creating spaces that feel both current and timeless through balanced material choices and restrained ornamentation. This approach combines traditional elements like Shaker-style cabinet doors and classic hardware with modern features like clean lines, minimalist shelving, and contemporary color palettes.
The psychology centers on comfort through familiarity balanced with progression—appealing to homeowners who appreciate design evolution without dramatic departure from established aesthetics. A transitional pantry might feature white cabinetry in traditional profiles but with modern slab drawer fronts, or blend reclaimed wood shelving with sleek metal brackets. Neutral color schemes in grays, soft whites, and natural wood tones maintain versatility, while lighting choices lean contemporary with recessed fixtures rather than ornate pendants. This design philosophy particularly resonates with those navigating the tension between respecting architectural heritage and embracing current functionality, seeking synthesis rather than choosing sides in the traditional-versus-modern debate.
Custom Walk-in Kitchen Pantry Solutions

The custom pantry represents the ultimate personalization, with every shelf height, drawer depth, and organizational feature specifically designed for the household’s unique inventory, habits, and preferences. Unlike stock systems requiring adaptation to standardized dimensions, custom solutions adapt to exact needs—accommodating the 15-inch cake stand, creating perfect-fit spice drawer inserts, or designing specialized zones for specific dietary requirements.
The psychological satisfaction runs deep: custom design signals that your needs matter enough to warrant unique solutions rather than forcing conformity to mass-market options. Professional designers assess how households actually use pantries—whether they buy bulk at warehouse stores, preserve garden harvests, manage multiple dietary restrictions, or collect specialty cooking equipment—then create responsive environments supporting those specific patterns. Custom materials, finishes, and hardware align with personal aesthetic values and quality expectations. While representing significant investment, custom pantries deliver unparalleled functionality and the emotional reward of spaces truly reflecting individual identity rather than generic storage approaching personal needs as afterthought requiring workarounds and compromises.













