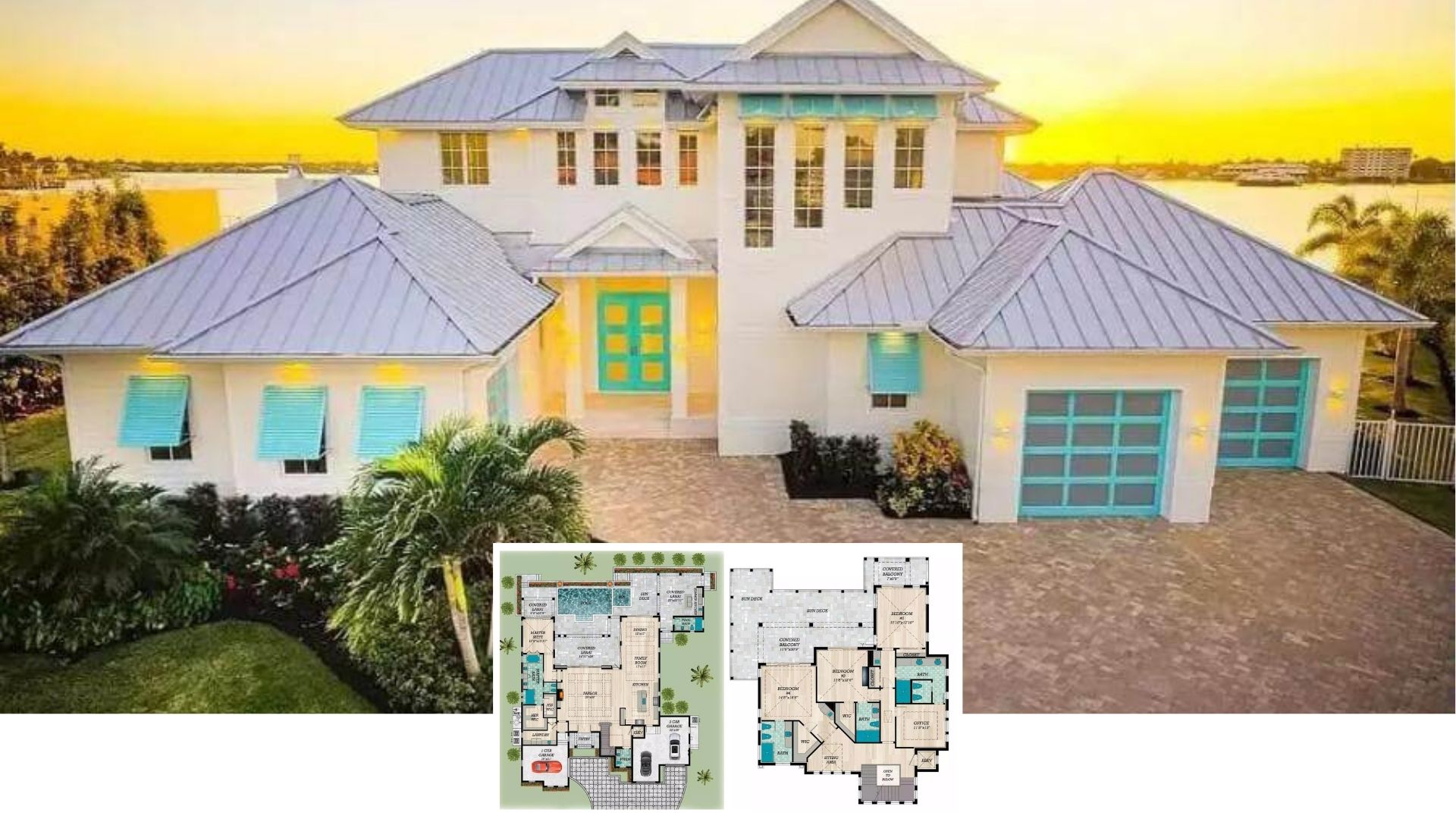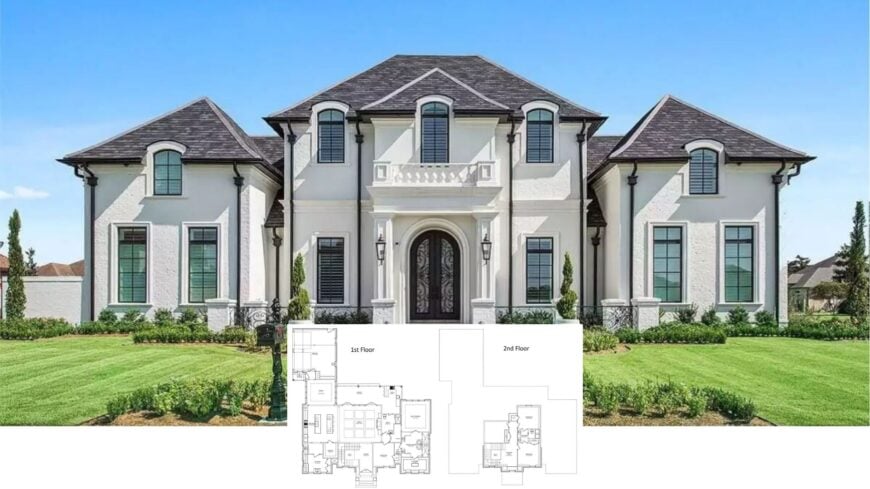
Would you like to save this?
Welcome to an architectural masterpiece spanning 3,302 sq. ft. beautifully across a stately facade. This stunning neoclassical-style home features four bedrooms and three bathrooms, characterized by its classic symmetry and elegance.
It features a rich, light-hued exterior complemented by a dark gray roof, providing a striking contrast. As you step through the regal entrance framed by tall, narrow windows, you’ll discover a residence carefully crafted to marry elegance with functionality.
Notice the Stately Entrance Framed by Symmetry
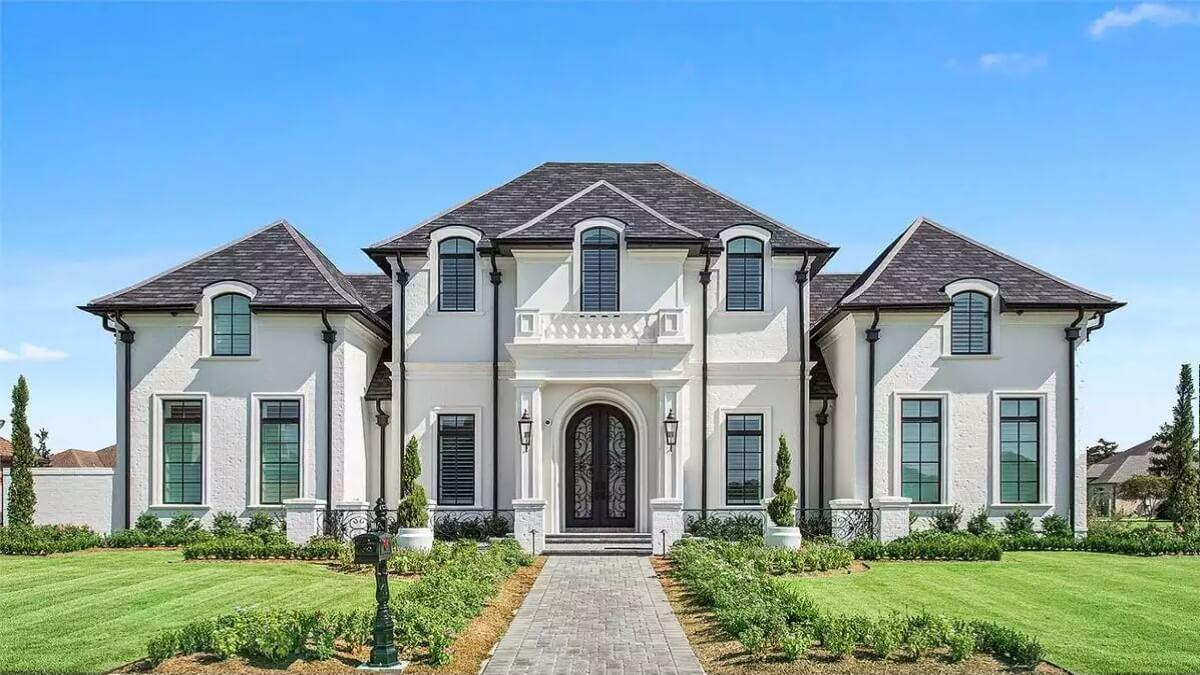
It’s a neoclassical gem, defined by its perfect symmetry and commanding presence that stands as a testament to timeless design.
As you explore the grand exteriors, you’ll find that each space, from the inviting family room to the elegant living quarters, is a meticulous blend of luxury and practicality, offering a refined living experience.
Spacious Main Floor Layout with Inviting Family Spaces

🔥 Create Your Own Magical Home and Room Makeover
Upload a photo and generate before & after designs instantly.
ZERO designs skills needed. 61,700 happy users!
👉 Try the AI design tool here
The floor plan reveals a thoughtfully designed main floor, centering around a generous family room that’s perfect for gathering. I appreciate how the open kitchen, with its large island, seamlessly connects to the dining area and porch.
The master bedroom suite is strategically positioned for privacy, complete with an adjacent luxurious bath and expansive closet.
Explore This Practical Second Floor With a Relaxing Common Area

The second-floor layout offers practical living spaces, featuring two generously sized bedrooms that share a Jack-and-Jill bathroom. I appreciate the inclusion of a common area, which feels perfect for a family nook or play space.
Strategically placed windows ensure the upstairs is filled with natural light, enhancing the warm and welcoming ambiance.
Source: The House Designers – Plan 6902
See This Luxurious Living Room with Its Grand Chandelier
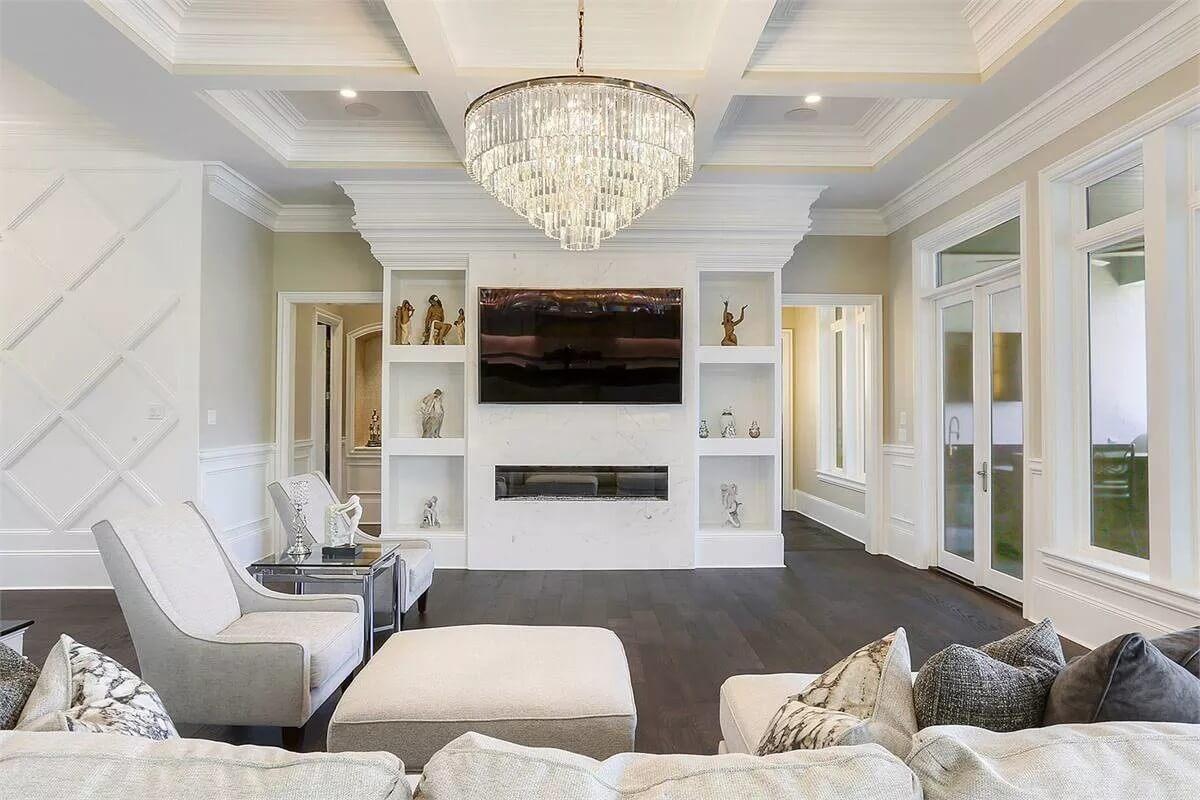
This living room exudes elegance with a stunning crystal chandelier that immediately draws the eye. The coffered ceiling pairs beautifully with detailed wainscoting, creating a sophisticated atmosphere.
I love how the built-in display shelves flank the sleek fireplace and TV, adding both functionality and style to this refined space.
Check Out the Polished Staircase Complementing This Open Living Area
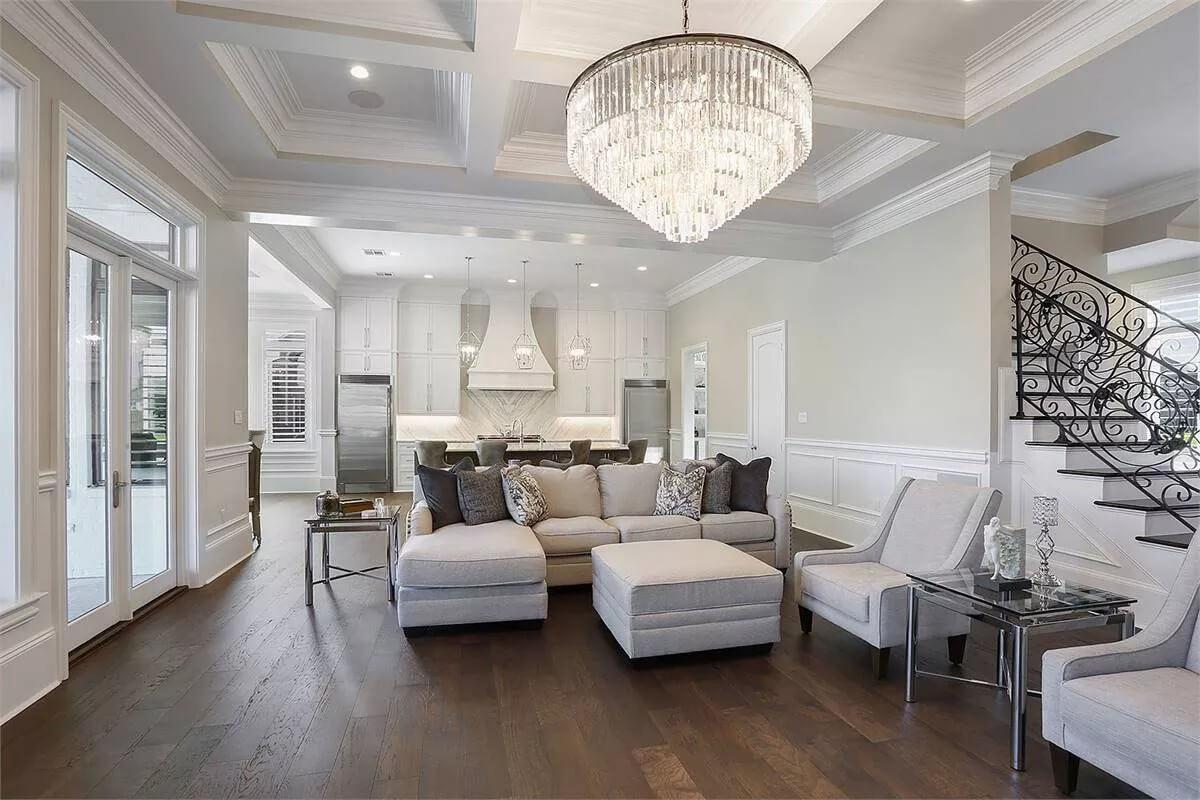
This spacious living area stands out with its elegant coffered ceiling and a show-stopping chandelier. I love the openness of the space, which seamlessly connects the living room to the kitchen, where pendant lights echo the style of the chandelier.
The wrought iron staircase is a striking feature, offering a touch of classic sophistication that beautifully balances modern and traditional elements.
Check Out the Symmetry in This Kitchen Design
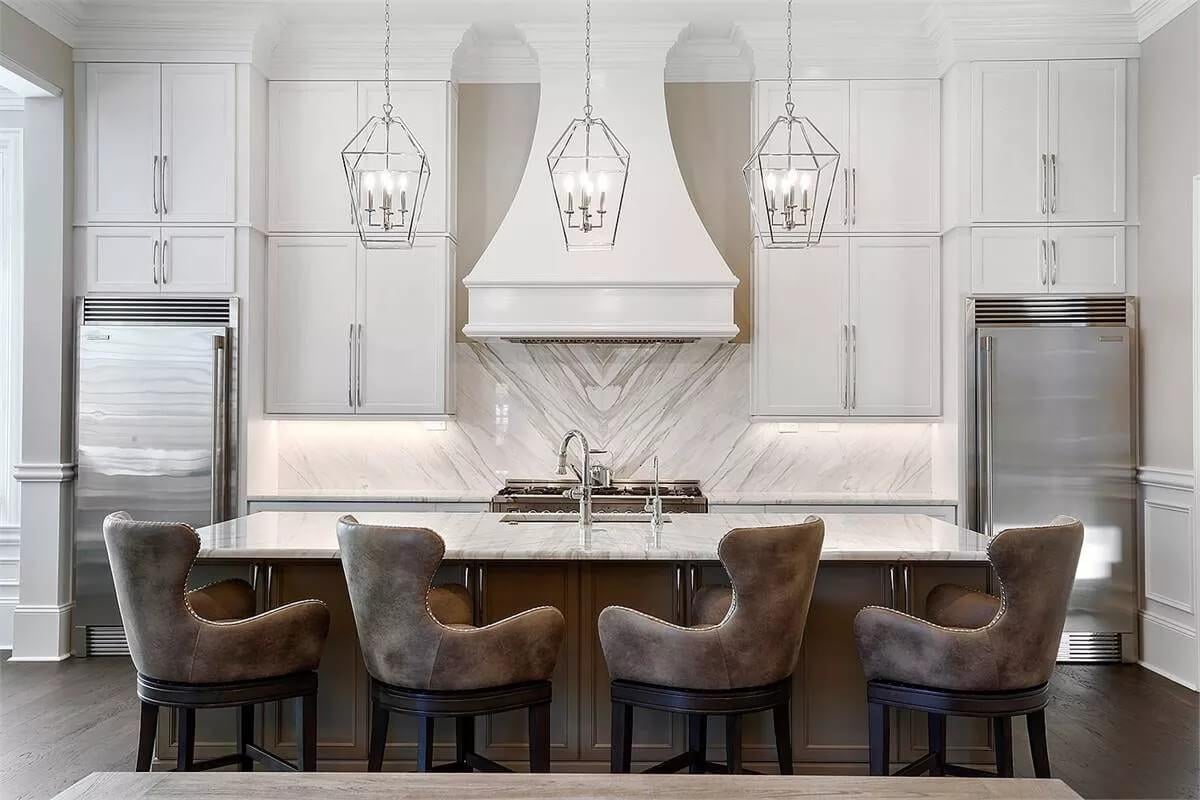
Would you like to save this?
This kitchen commands attention with its symmetrical layout, centered around a striking white range hood. The three pendant lights above the island create a balanced and elegant look that I find uplifts the space.
Paired with plush bar stools, the combination of white cabinetry and a sleek stainless steel fridge adds a contemporary touch, making it both functional and stylish.
Look at the Flow From the Kitchen to the Living Area
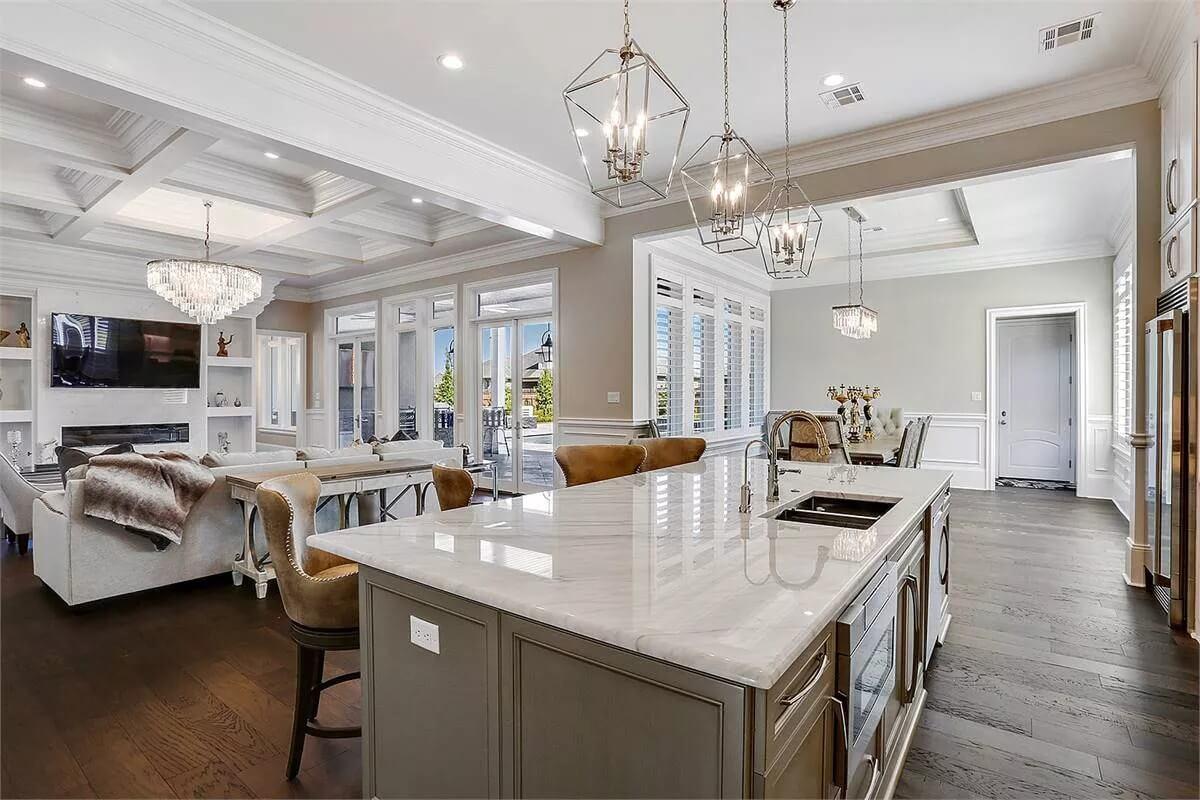
This open-concept kitchen and living area showcases a harmonious blend of elegance and function. The grand island, featuring a sleek marble countertop, serves as a perfect focal point, complemented by stylish pendant lighting.
I appreciate how the coffered ceiling and built-in cabinets add architectural interest, guiding the eye from the kitchen through to the welcoming living space.
Check Out This Butler’s Pantry with Glass-Front Cabinets
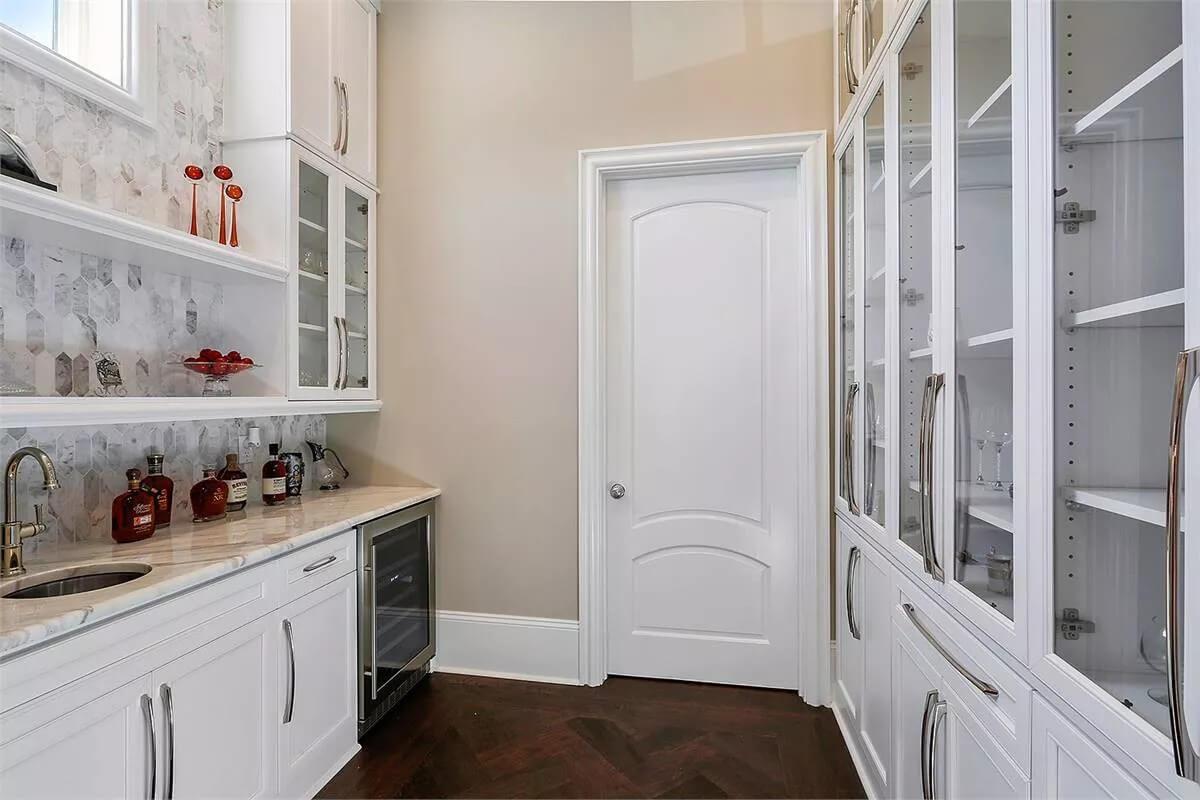
This butler’s pantry is a masterclass in subtle elegance, featuring glossy glass-front cabinets that showcase an impressive collection of glassware. I love the geometric backsplash, which adds a touch of modern artistry.
The compact sink and wine cooler make this nook both practical and stylish for entertaining guests.
Sophisticated Dining Room with a Stunning Crystal Chandelier

This dining room exudes sophistication through its beautifully detailed wainscoting and floor-to-ceiling windows. I love how the crystal chandelier adds a touch of glamour, becoming the focal point above the stately dining table.
The plush, upholstered chairs add an element of luxury, making it a perfect space for refined dining and entertaining.
Look at This Neat Home Office With Its Distinct Wainscoted Walls
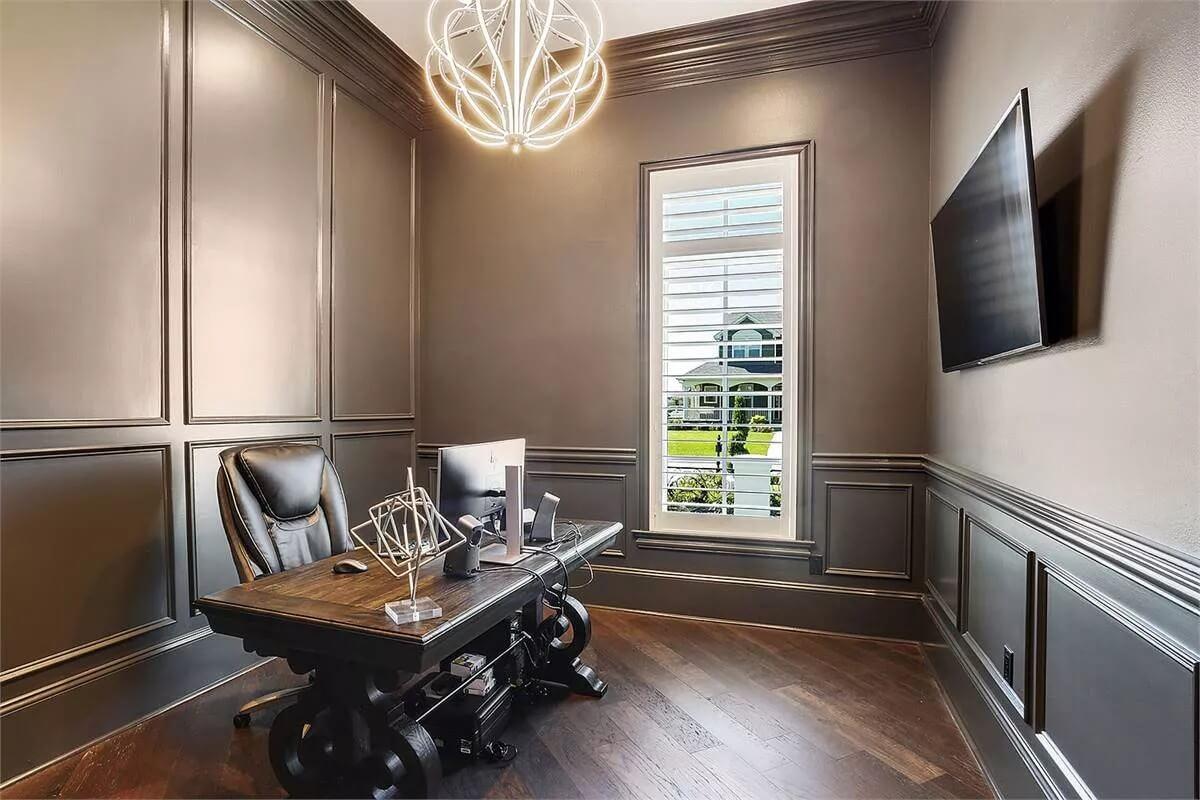
This home office is a study in sophisticated design, featuring rich wainscoted walls that add depth and character. The sleek desk, paired with a statement chair, defines a stylish yet functional workspace.
I love the way the modern chandelier brings a touch of contemporary flair, while the window allows natural light to enhance the room’s warm palette.
Notice How the Ornate Staircase Complements the Dramatic Coffered Ceiling
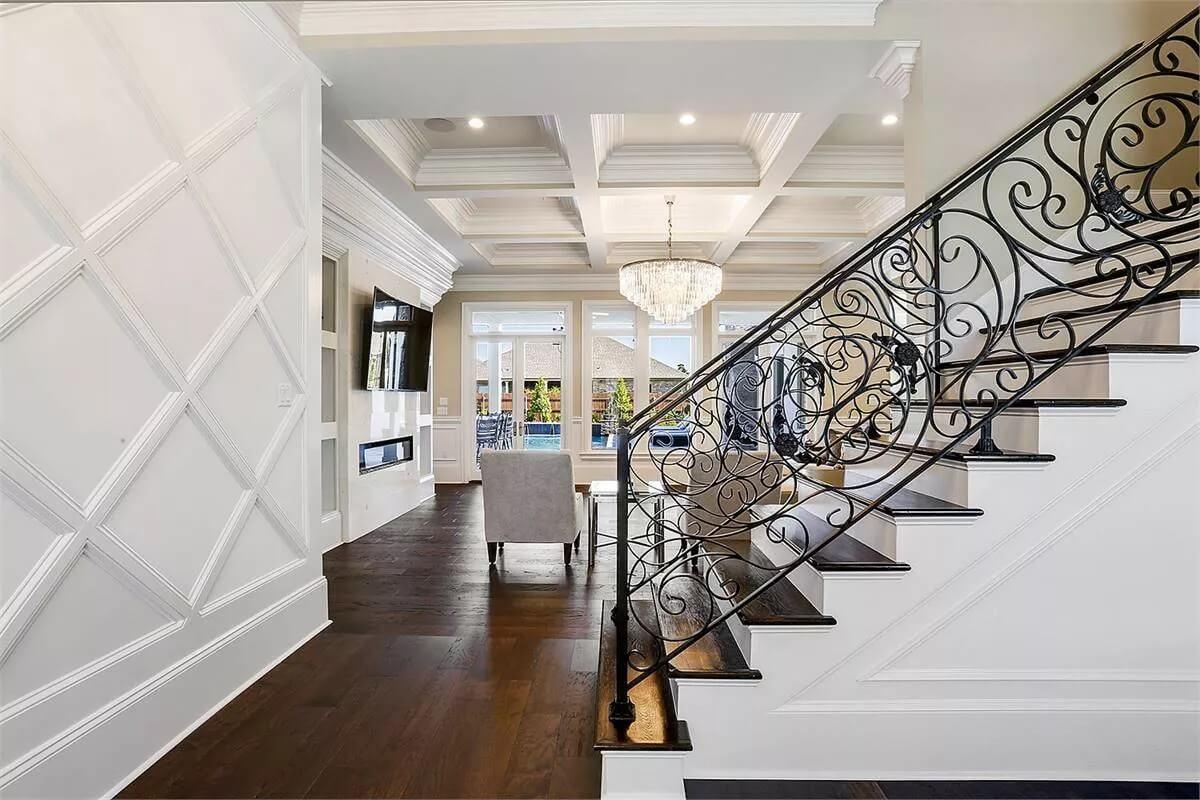
This living area features a striking balance between traditional and modern design elements. The wrought iron staircase captures attention with its intricate detailing, leading the eye to the coffered ceiling that adds depth and sophistication.
I love how the crystal chandelier becomes a central focal point, enhancing the space’s luxurious feel while framing the view toward the pool area.
Check Out the Luxurious Pendant Lighting in This Bathroom
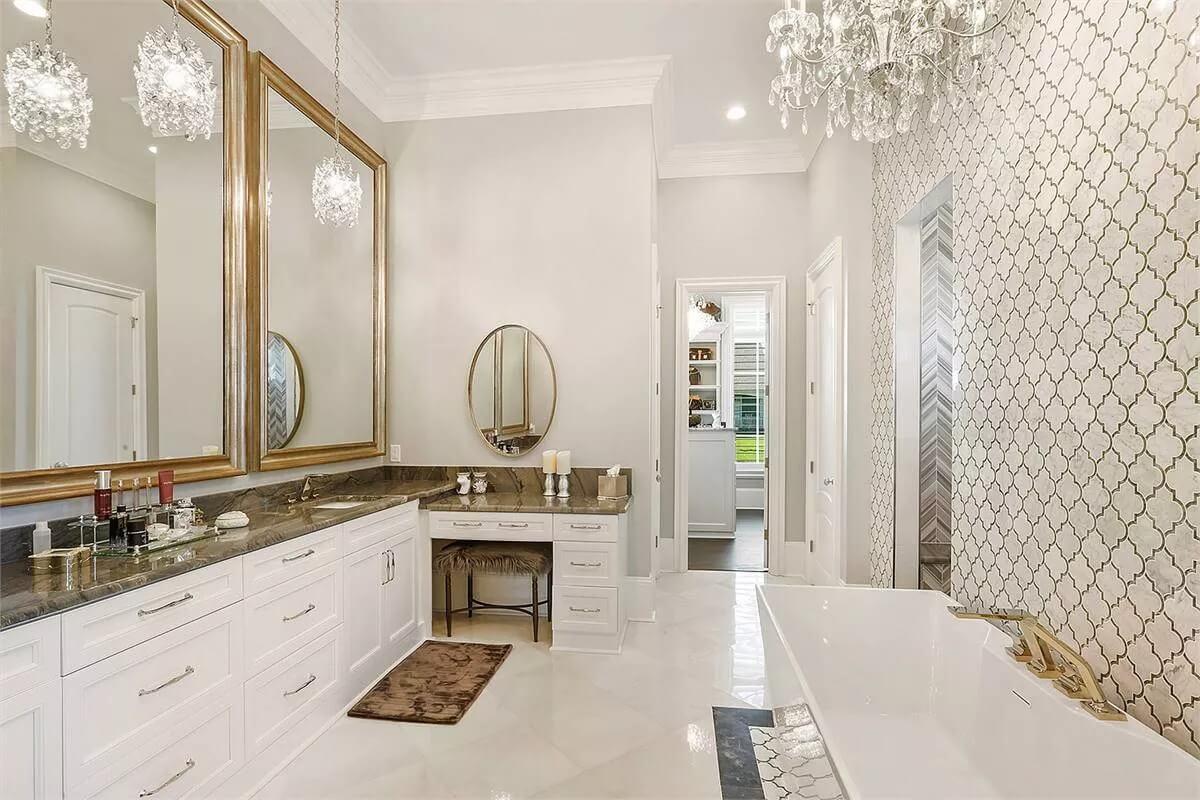
This bathroom exudes elegance with its shimmering pendant lights that create a stunning visual effect. I love how the oversized mirrors are framed with gold, adding a touch of opulence to the space.
The geometric wall tiles offer a modern flair, complementing the luxurious ambiance and sleek marble surfaces.
Check Out the Luxurious Bath Framed by a Beautiful Tiled Wall
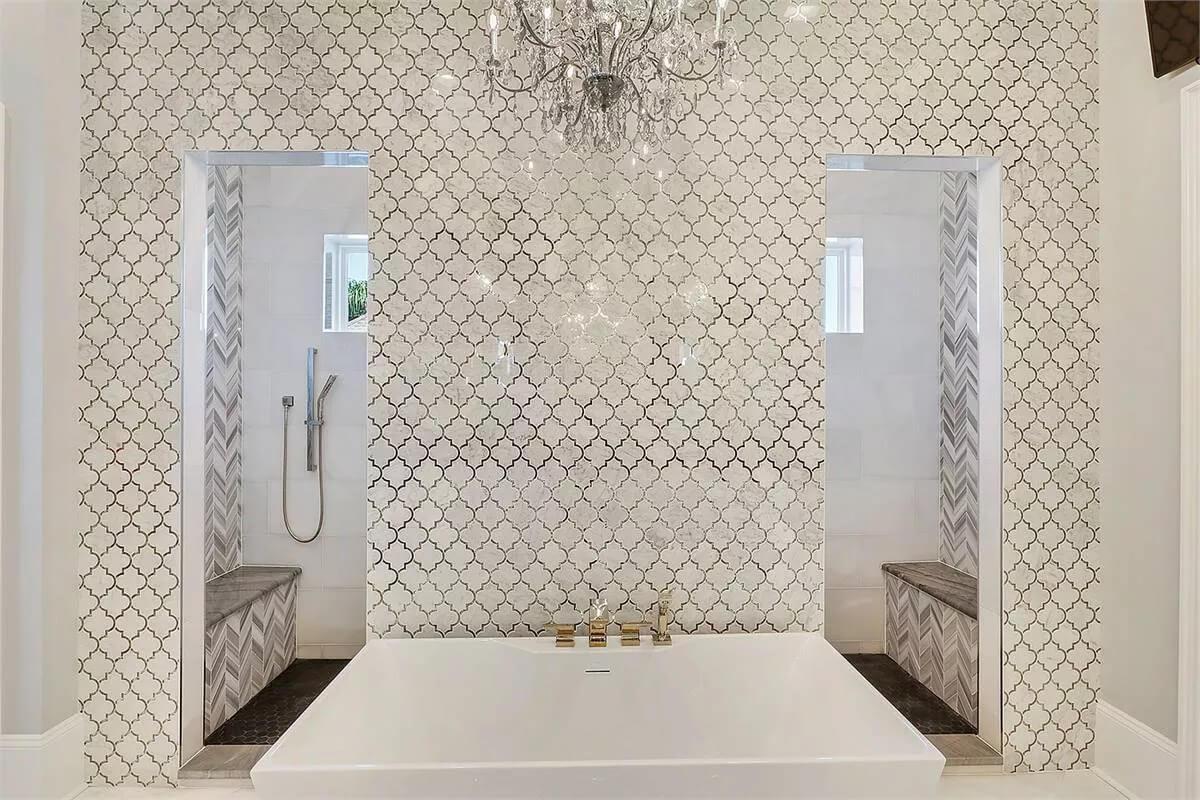
This bathroom exudes luxury with a stand-alone tub set against a striking tiled wall with an intricate geometric pattern. Dual walk-in showers on either side provide a functional design, while the chandelier adds a touch of elegance overhead.
I love how the subtle mix of textures brings depth and sophistication to this serene bathing space.
Take a Look at This Walk-In Closet With Its Luxe Chandelier
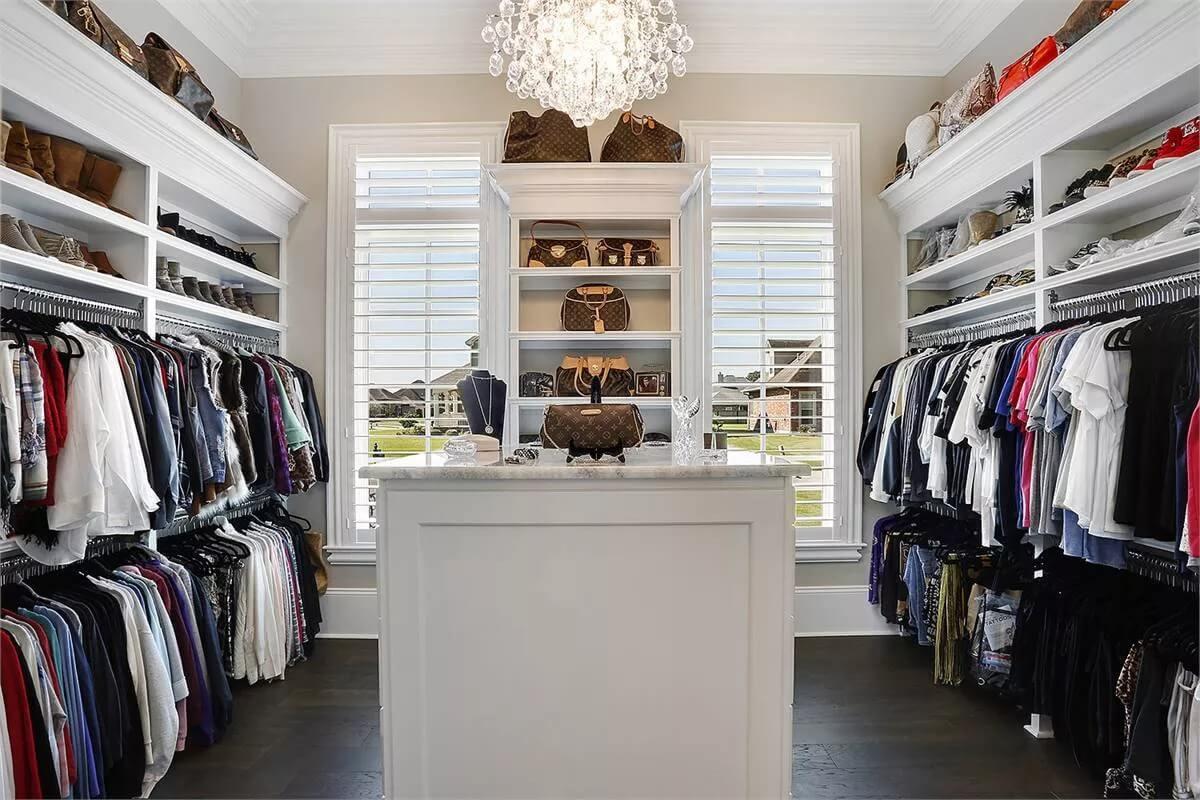
🔥 Create Your Own Magical Home and Room Makeover
Upload a photo and generate before & after designs instantly.
ZERO designs skills needed. 61,700 happy users!
👉 Try the AI design tool here
This walk-in closet is the epitome of luxury with an elegant chandelier illuminating the space. I admire the built-in shelving and ample hanging space, which are perfect for organizing an expansive wardrobe. The display area at the center adds a boutique feel, making this closet both practical and stylish.
Dive Into Movie Night in This Intimate Home Theater with Plush Seating

This home theater is a movie lover’s paradise, featuring plush leather recliners that promise ultimate relaxation. I admire the dark trim that frames the room, perfectly complementing the muted wall tones to enhance the cinematic experience.
The well-placed sconces provide just the right touch of ambient lighting, ensuring this space is ready for a blockbuster evening.
Step Into This Cozy Home Theater With Plush Recliners

This home theater promises comfort with its luxurious leather recliners, perfect for an evening of movie relaxation. I love the sleek built-in cabinetry at the back, cleverly designed to store media essentials and snacks. The soft wall sconces add a warm glow, enhancing the intimate and inviting ambiance of the space.
You Can’t Miss the Stainless Steel Touches in This Outdoor Kitchen
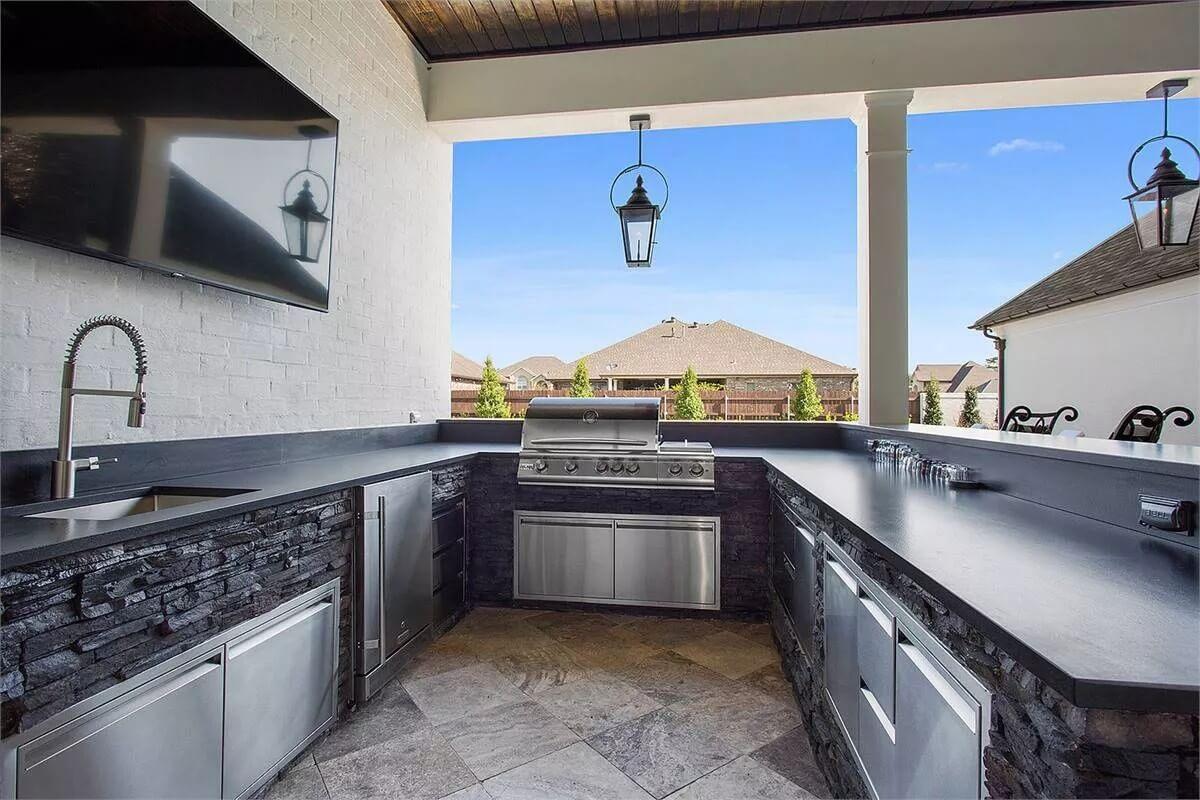
This outdoor kitchen is a sleek entertainer’s dream, featuring top-of-the-line stainless steel appliances and a stone-clad finish. The L-shaped counter provides ample space for meal prep, while the overhead lanterns add a touch of classic style.
I love how the large TV mounted nearby ensures entertainment is always at hand, making this patio perfect for gatherings.
Look at This Backyard Oasis Featuring a Chic Modern Pool
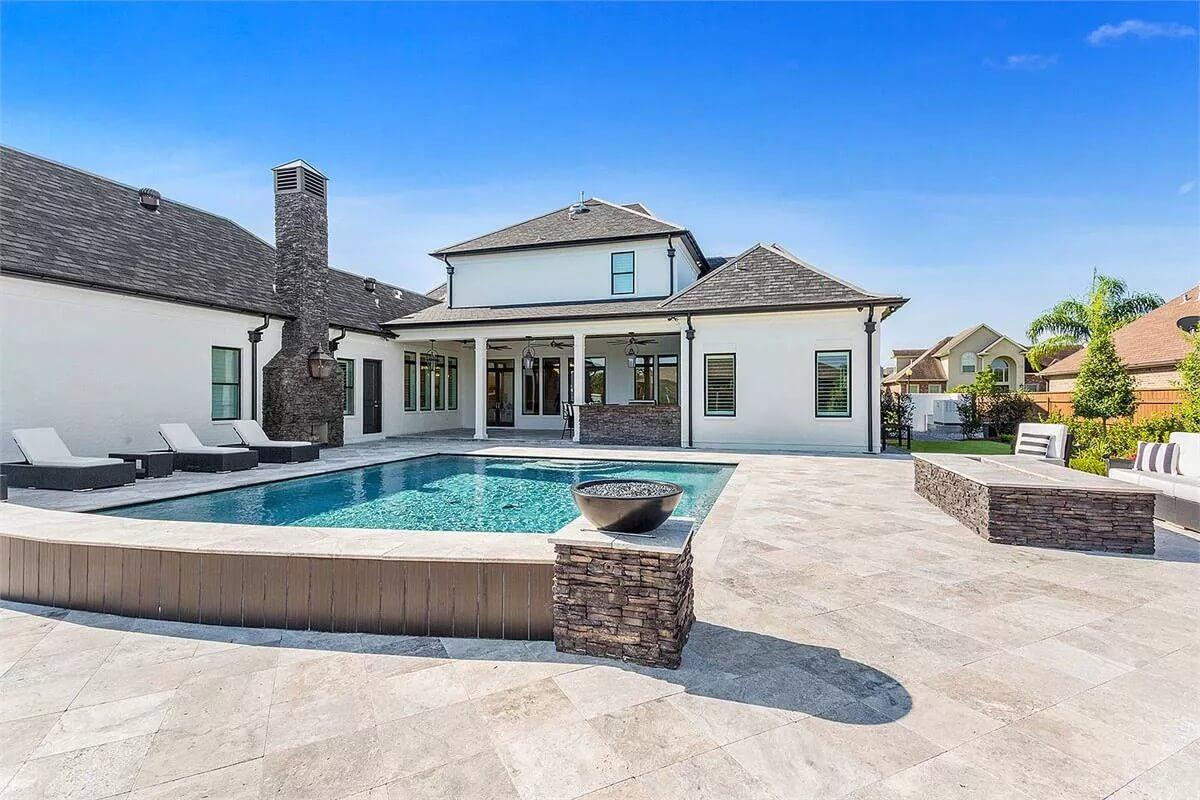
The backyard is transformed into a luxurious retreat, featuring a sleek in-ground pool as its centerpiece. I love the elegant stonework surrounding the pool, which complements the contemporary outdoor lounge areas and fire pit.
The covered patio and sophisticated facade ensure a seamless blend of indoor and outdoor living, creating an inviting and serene atmosphere.
Source: The House Designers – Plan 6902




