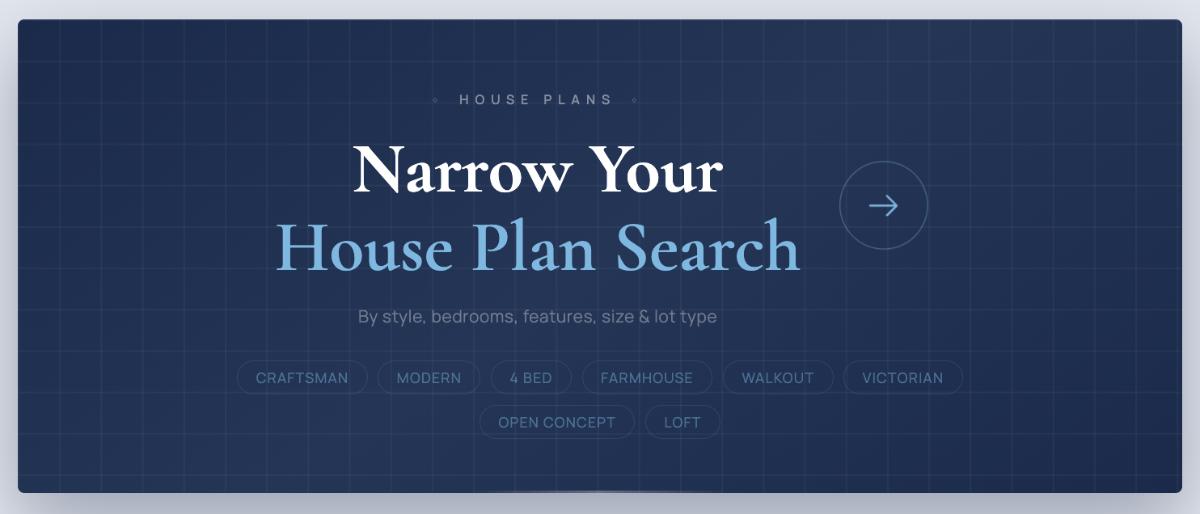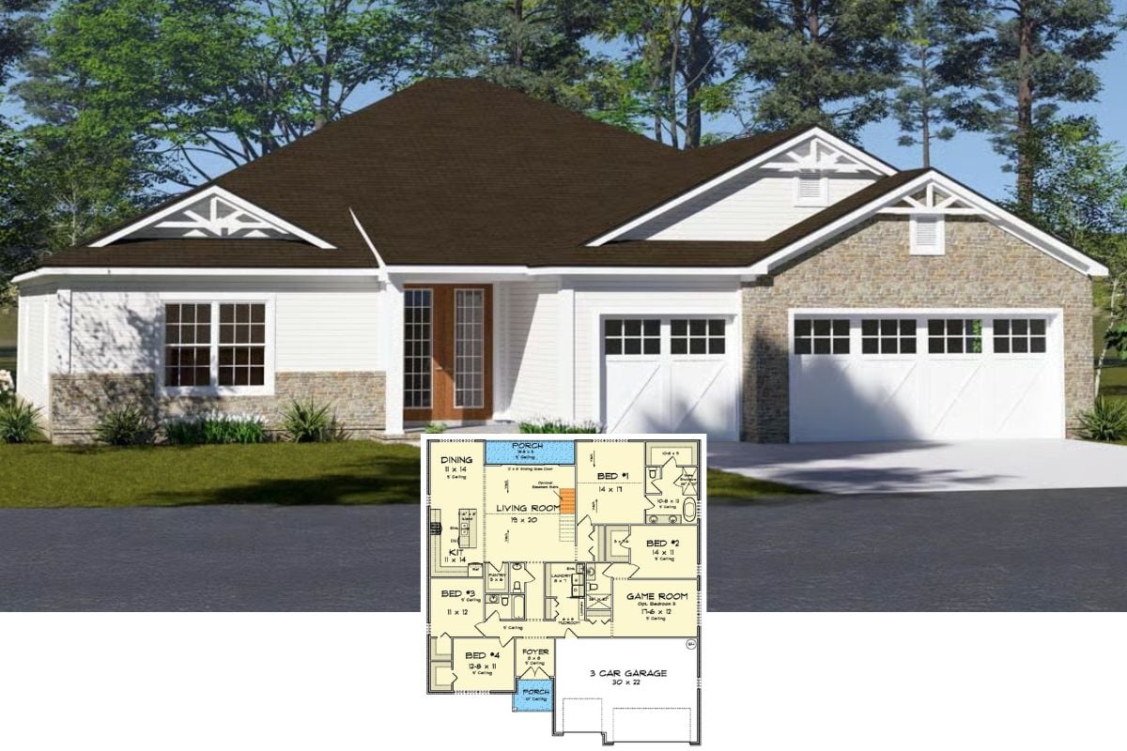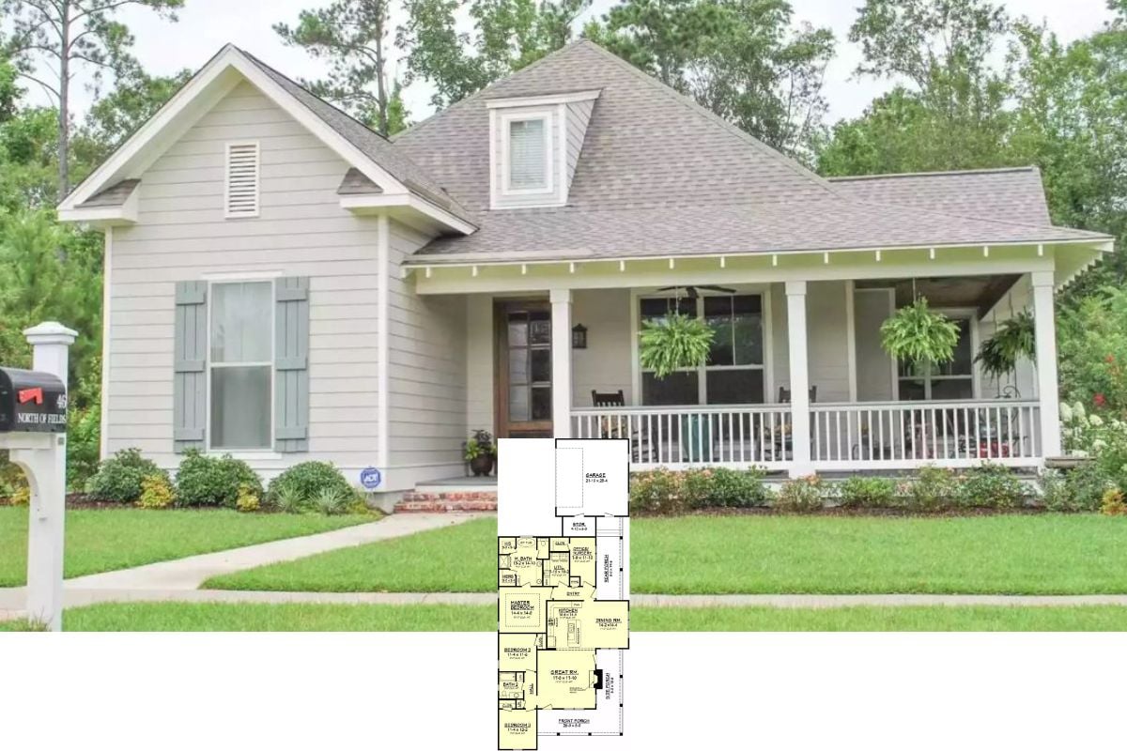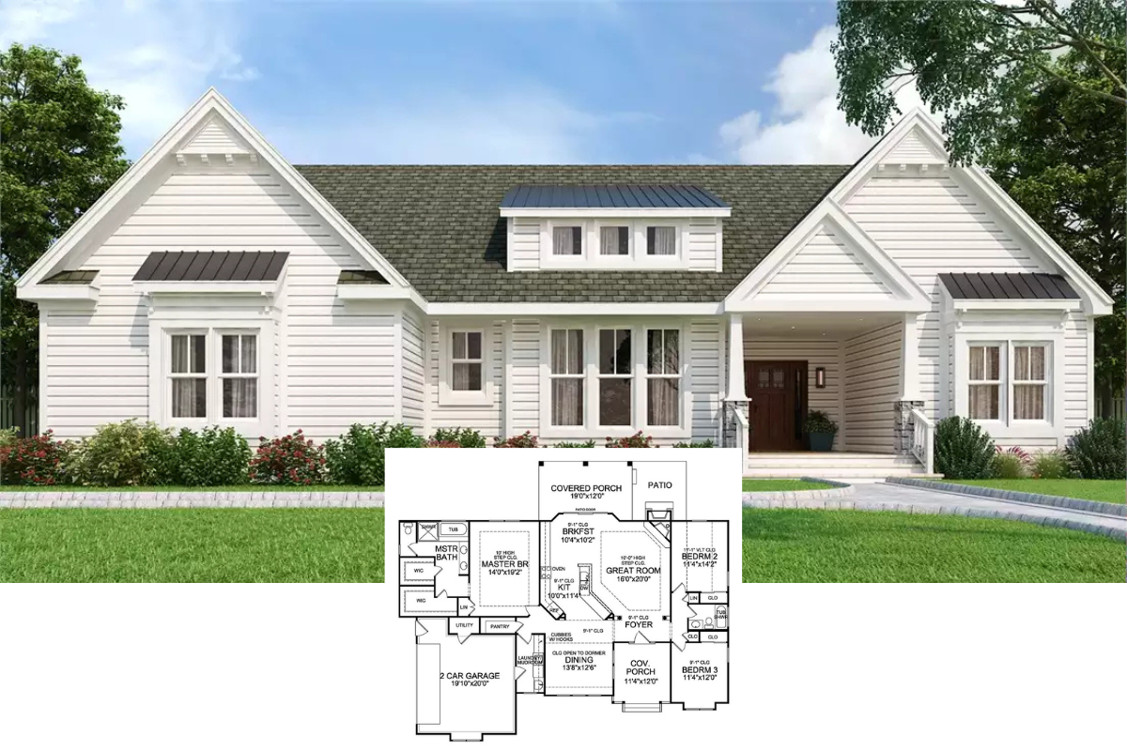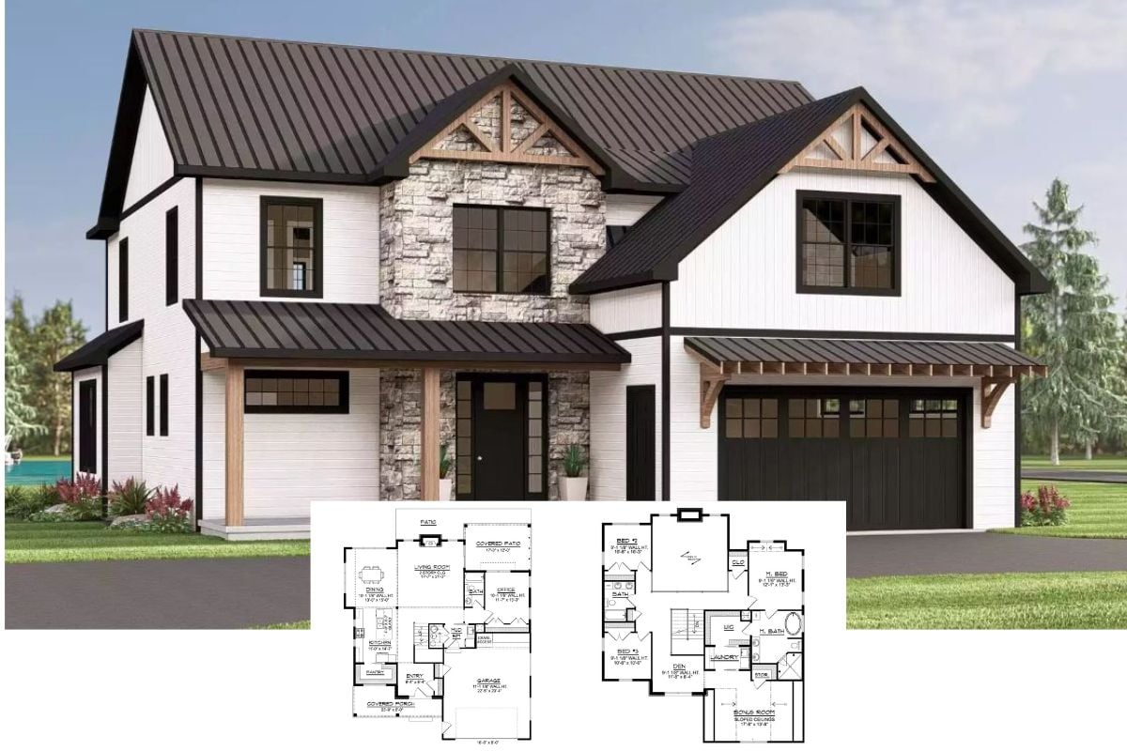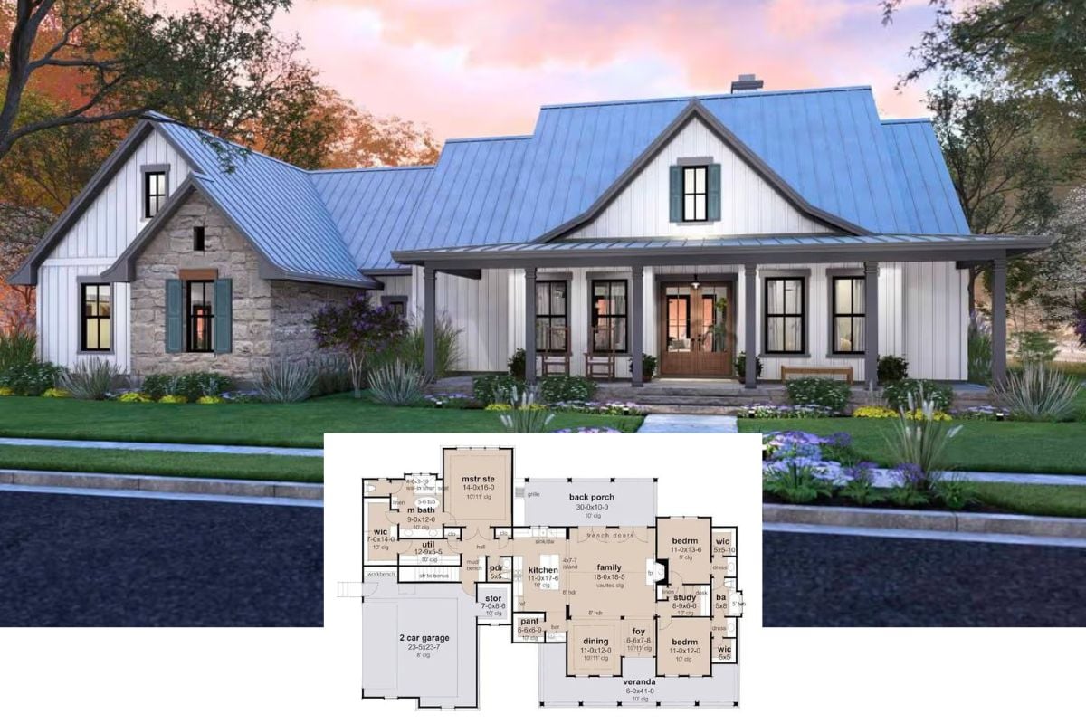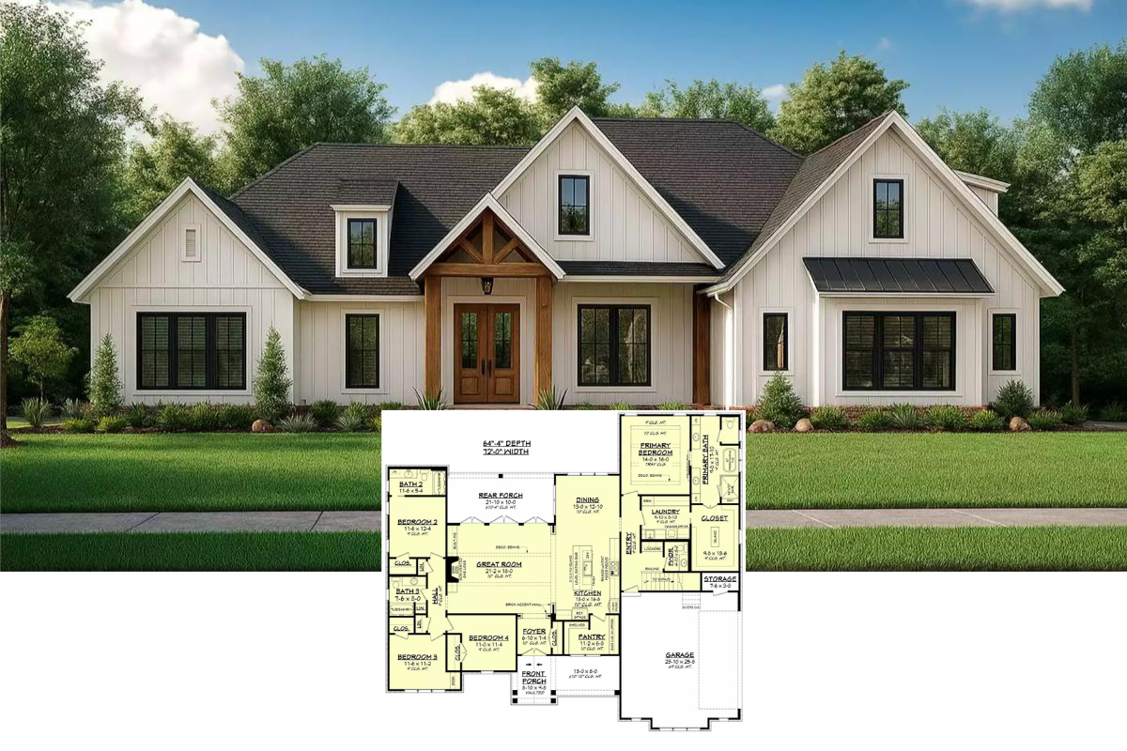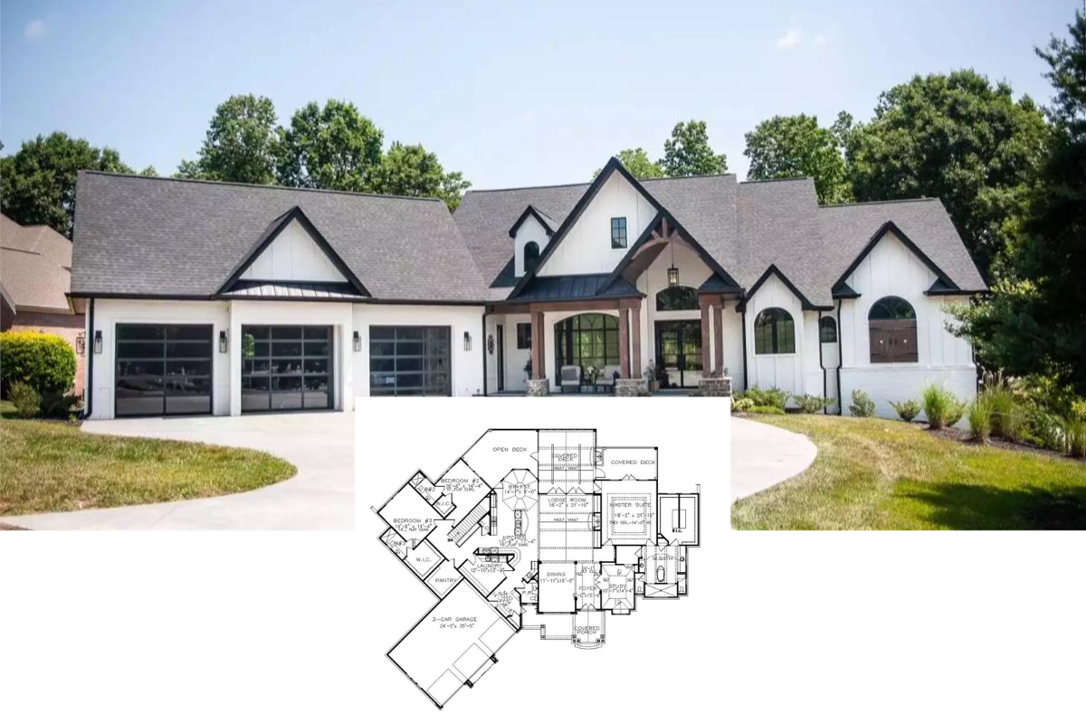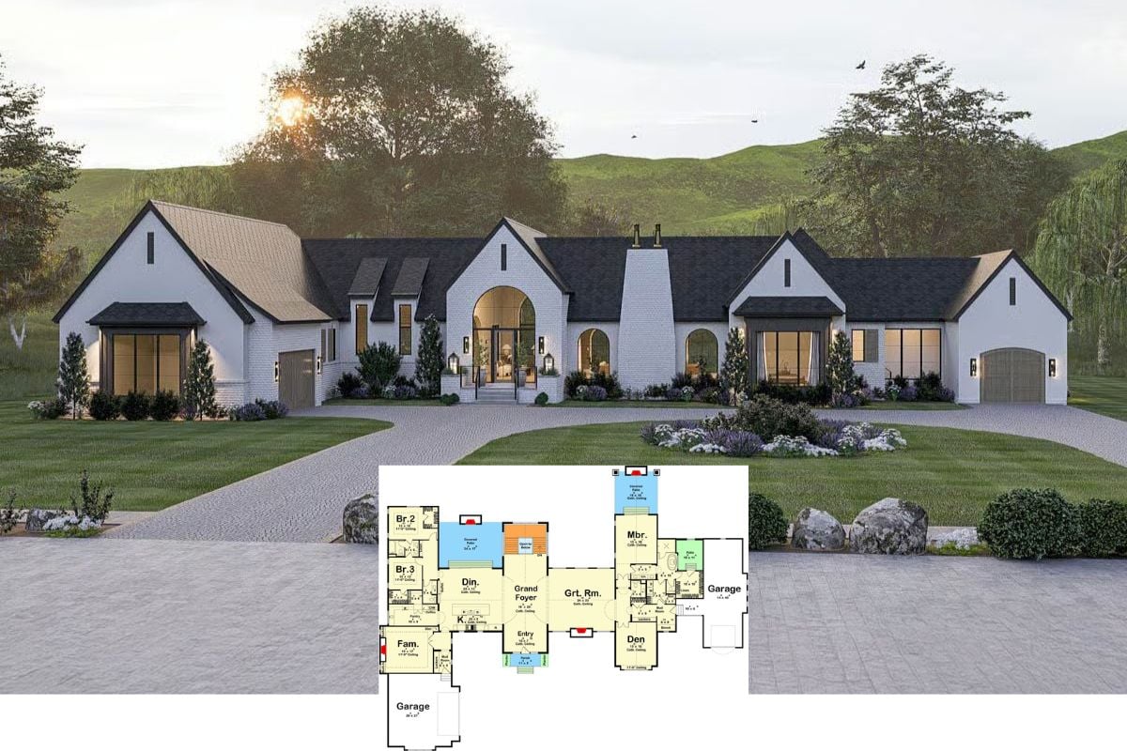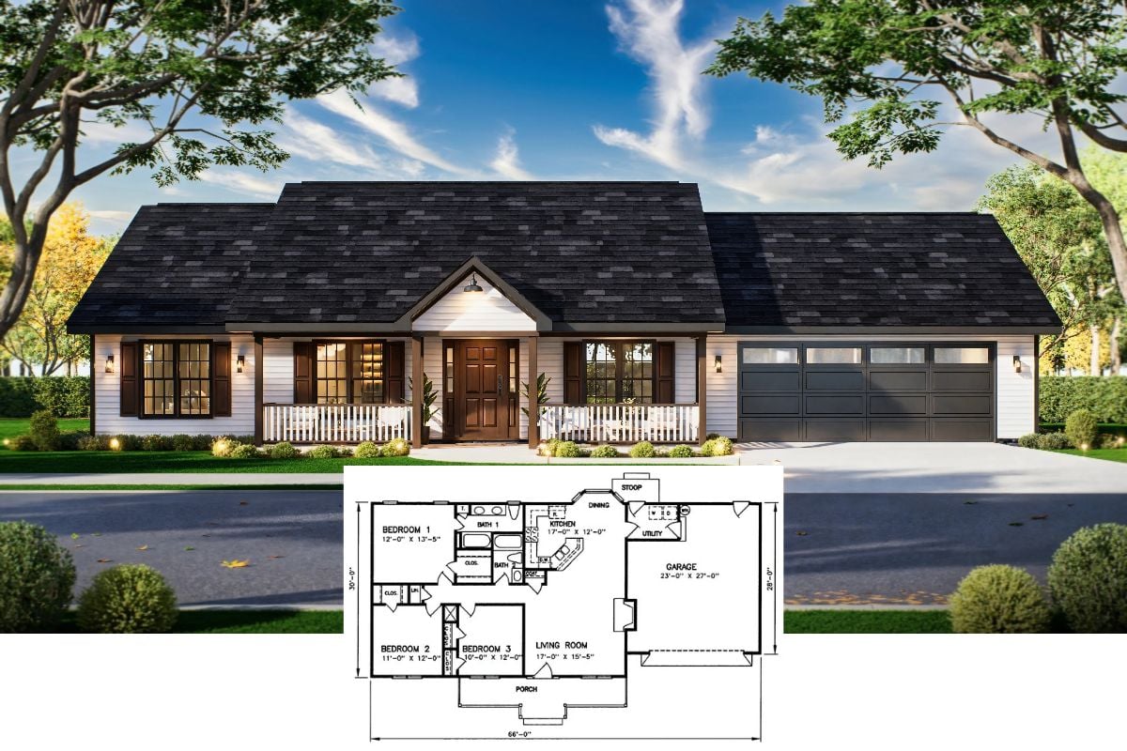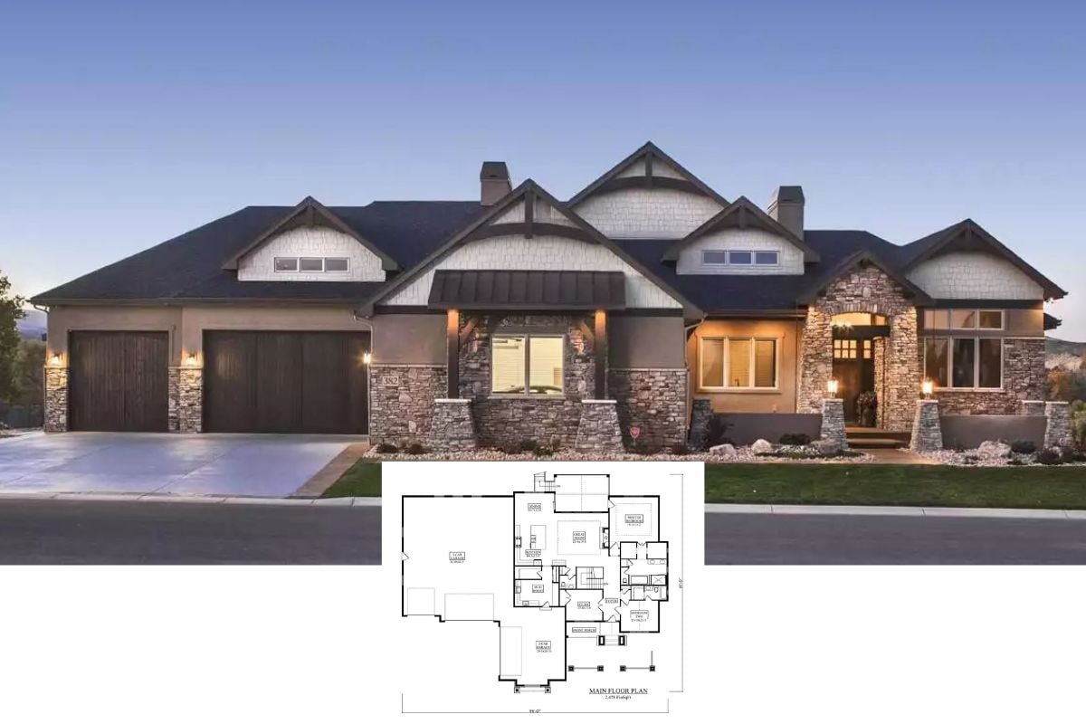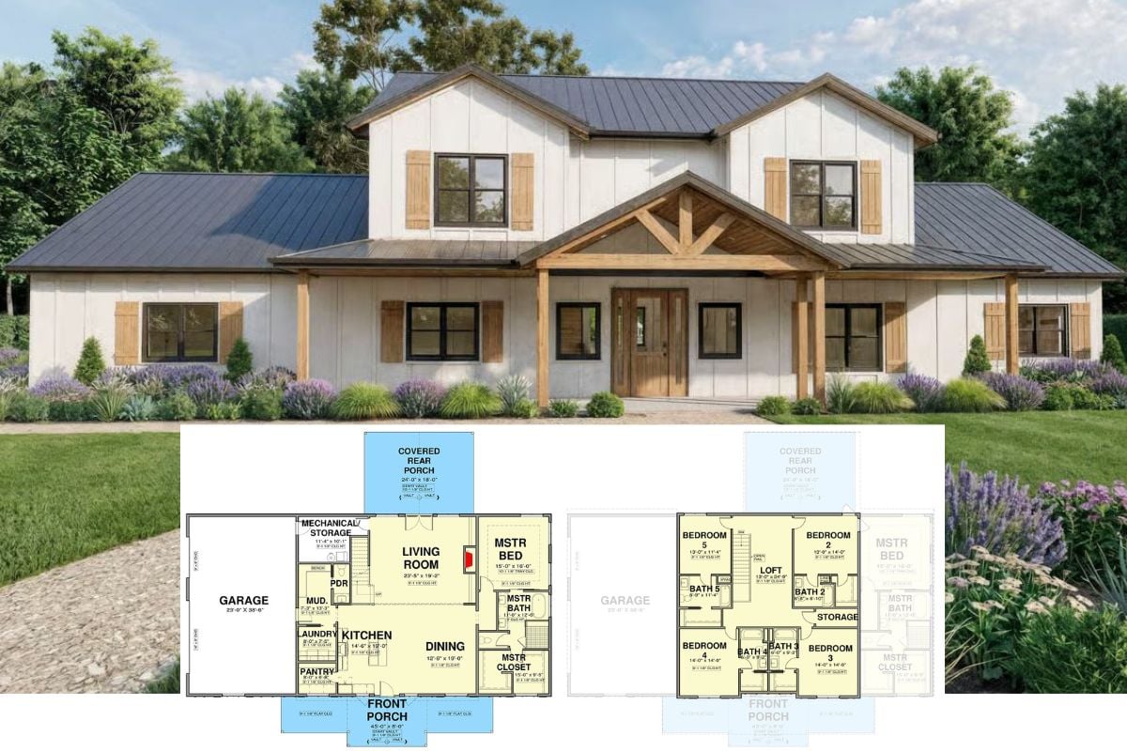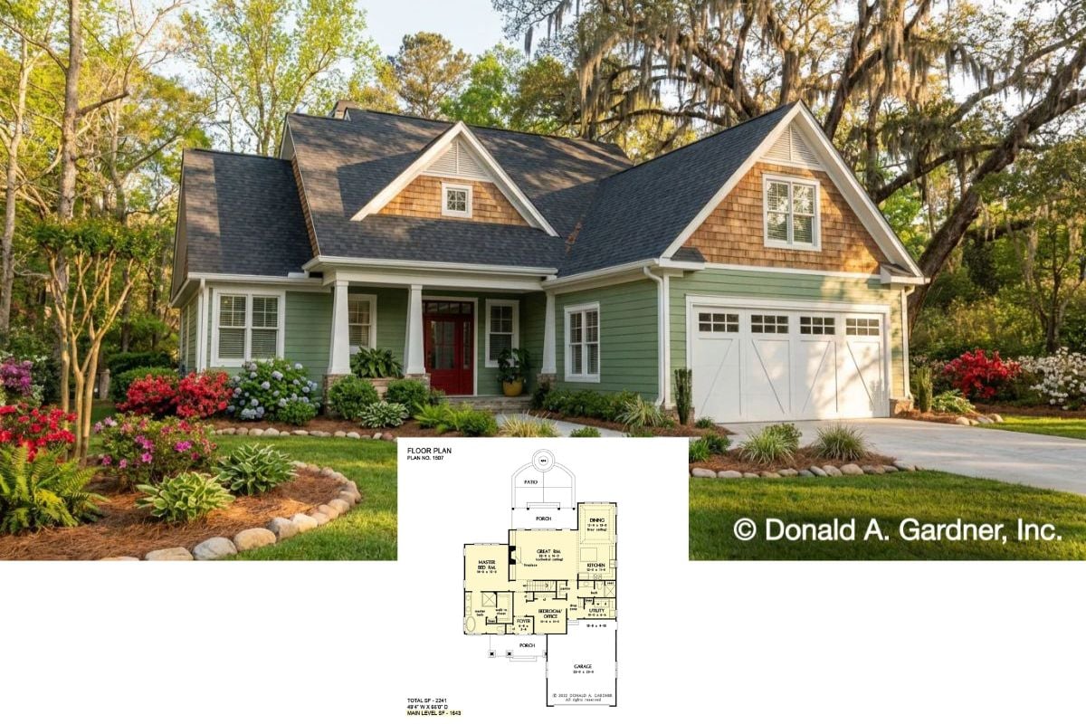Welcome to this spacious farmhouse, which elegantly merges timeless charm with modern convenience. At an impressive 4,952 square feet, the property includes six bedrooms and four and a half bathrooms. A welcoming front porch spans the front, providing a perfect setting for relaxed afternoons. The home features crisp white siding and a dark gabled roof, which displays a classic aesthetic enhanced by symmetrical windows and delightful dormers. Inside, the thoughtfully crafted floor plan harmonizes open-concept living with well-appointed bedrooms, making it perfect for family gatherings and peaceful retreats.
Classic Farmhouse with a Welcoming Front Porch

Would you like to save this?
This home embodies classic farmhouse charm with clean lines, a wraparound porch, and traditional gables. The white siding and dormers form a picturesque facade enhanced by a manicured landscape. Open spaces encourage movement and interaction, highlighted by a central game room for entertainment and relaxation.
Explore This Spacious Main Floor With Dual Garages and a Central Game Room

This well-designed floor plan features a central game/media room, ideal for entertaining, flanked by two spacious bedroom suites with private sitting areas. The open-concept living area encompasses a generous kitchen, dining, and living space and connects smoothly to two outdoor porches. Convenient amenities include dual two-car garages, a study, and ample storage, offering functionality and comfort for a modern lifestyle.
Source: Architectural Designs – Plan 52329WM
Tour the Upper-Level Retreat With Extra Bedrooms and Porch Access

The upper level of this home features two well-sized bedrooms, perfect for guests or a growing family. They overlook an expansive front porch. An attic space offers additional storage or potential for future customization. This floor plan smartly prioritizes accessibility and comfort, with a shared bathroom between the bedrooms.
Source: Architectural Designs – Plan 52329WM
Check Out the Triple Dormers and Wraparound Porch on This Classic Farmhouse

This farmhouse’s exterior combines the charm of triple dormers with a wraparound porch that beckons relaxation. The white siding against the dark roof adds a crisp, clean look, while the detached garage ensures ample vehicle space. Neatly landscaped grounds complete the picturesque setting, inviting you to enjoy the serene surroundings.
Step Outside to This Inviting Backyard Featuring a Fire Pit

This backyard showcases a thoughtfully designed open space with a central fire pit, perfect for evening gatherings. The home’s U-shaped layout embraces the outdoors, with covered porches on either side providing shaded retreats. Large windows along the facade connect indoor and outdoor living, enhancing the overall sense of space and light.
Unwind on This Elegant Covered Patio with a Built-In Fireplace

This sleek patio space invites relaxation with its built-in fireplace, perfect for cozy evenings outdoors. The high ceilings and glass doors create an open, airy feel, seamlessly connecting indoor and outdoor living areas. Accented by crisp white siding and red furniture, this area harmonizes modern design with classic farmhouse style.
Picture Yourself Relaxing on a Classic Farmhouse Porch with Rocking Chairs

This idyllic farmhouse porch is perfect for leisurely afternoons. It features timeless white rocking chairs lined up neatly. The horizontal white siding and evenly spaced sconces add a clean, classic look, enhancing the overall warmth. Overhead, hanging plants inject a touch of greenery, connecting the serene porch to its natural surroundings.
Open-Concept Living Room with Vaulted Ceilings for Added Space

This inviting living area features an open-concept design that effortlessly connects the living room, dining area, and kitchen. The vaulted ceilings enhance the sense of space, complemented by warm wood flooring and a cozy sectional sofa. Notable design elements include the sleek pendant lights over the kitchen island and the strategic use of light colors to create a bright, airy atmosphere.
You Can’t Miss the Marble Island in This Open Kitchen and Living Area

This spacious open-concept design seamlessly merges the kitchen and living area under high ceilings and elegant, recessed lighting. The standout feature is the sizable marble island with a sleek sink, complemented by modern pendant lights and farmhouse-style dining. Large glass doors flood the space with natural light and provide a lush backyard view, creating a warm gathering space for family and friends.
Spot the Practical Built-In Storage in This Hallway

This hallway features sleek built-in cubbies that offer a practical solution for storing everyday essentials. The light, neutral tones enhance the sense of space and warmth, while the wooden flooring adds an inviting, natural touch. At the end, a window bathes the area in natural light, connecting the indoors with the greenery outside.
Source: Architectural Designs – Plan 52329WM
Haven't Seen Yet
Curated from our most popular plans. Click any to explore.

