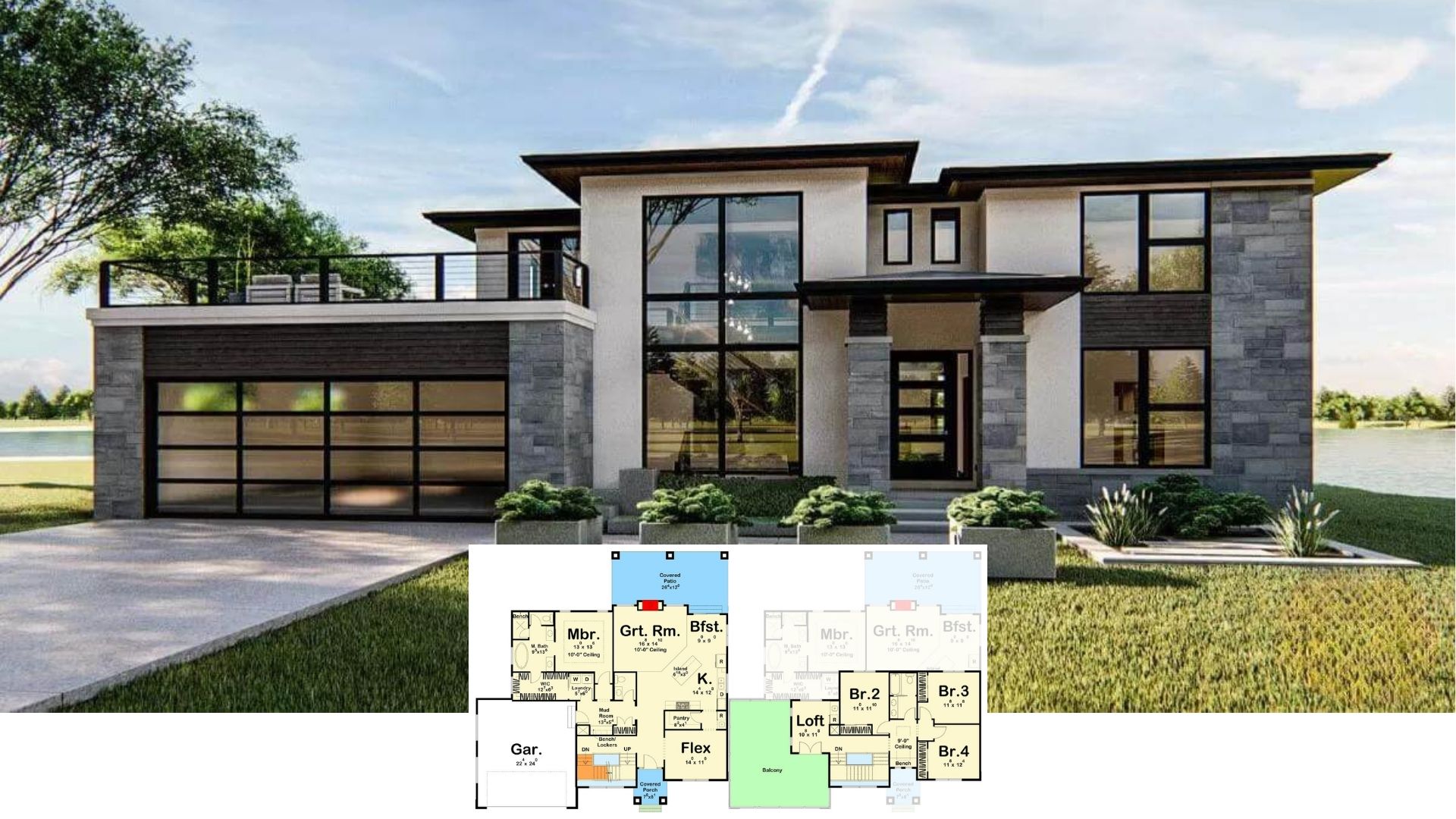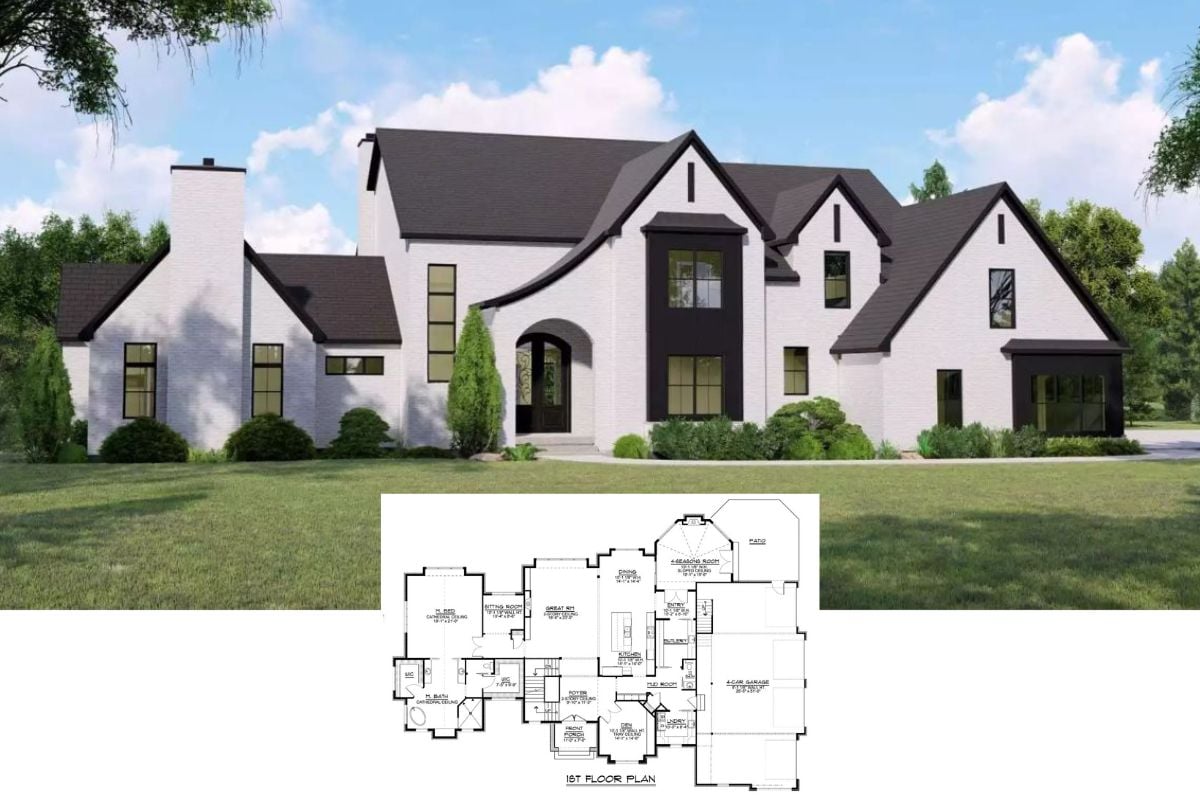Welcome to a magnificent modern retreat spanning 4,377 square feet, ideal for those who appreciate the fusion of luxury and functionality. This two-story home boasts four spacious bedrooms and five and a half bathrooms, perfectly complementing its seamless design. The impressive facade, complete with a double garage, frames a home that offers multiple decks and porches for exceptional outdoor living.
Contemporary Gem with Stone Accents and a Double Garage

Would you like to save this?
This home exemplifies contemporary architecture, characterized by its blend of clean lines, large glass windows, and strategic use of natural stone accents. The design harmonizes modern and rustic elements, creating a balanced aesthetic that’s both stylish and inviting. As you step inside, each room reveals thoughtful layouts that cater to comfort and style, making it a dream residence for modern living enthusiasts.
Explore This Thoughtfully Laid-Out Floor Plan with Multiple Decks and Porches

This floor plan features a spacious, open layout with multiple covered porches and decks designed for versatile outdoor living. The well-organized interior includes a welcoming foyer, a great room that connects seamlessly to the dining area, and a substantial kitchen with a central island, leading to a cozy breakfast nook. Thoughtful extras, like the expansive pantry and home office, make this layout both functional and stylish, while storage and a two-car garage add practicality.
Source: Architectural Designs – Plan 871021JE
Discover the Flexibility in This Upper Level with a Bonus Room and Exercise Space

🔥 Create Your Own Magical Home and Room Makeover
Upload a photo and generate before & after designs instantly.
ZERO designs skills needed. 61,700 happy users!
👉 Try the AI design tool here
This floor plan highlights a practical second floor featuring a dedicated exercise area and multiple bedrooms, each with generous closet space. A standout feature is the expansive bonus room, perfect for a home theater or game room, enhanced by vaulted ceilings that add an element of grandeur. The level is complemented by three bathrooms and multiple porches, ideal for relaxation and enjoying outdoor views.
Source: Architectural Designs – Plan 871021JE
Take a Look at This Contemporary Home with a Stunning Stone Entrance

This modern home features a striking facade, combining crisp white walls with rich stone accents around the grand entrance. The double garage offers convenience while maintaining a sleek, symmetrical aesthetic. Large windows punctuate the design, ensuring abundant natural light and enhancing the home’s connection to the surrounding greenery.
Check Out the Wraparound Upper Balcony on This Facade

This striking home features a sleek, modern design with clean lines and a prominent wraparound upper balcony for outdoor leisure. The light-colored walls contrast beautifully with black-framed windows, adding a contemporary edge to the facade. Supported by elegant pillars, the extended deck on the lower level offers additional space to enjoy the lush surroundings.
Expansive Outdoor Areas Enhanced with Stone Accents
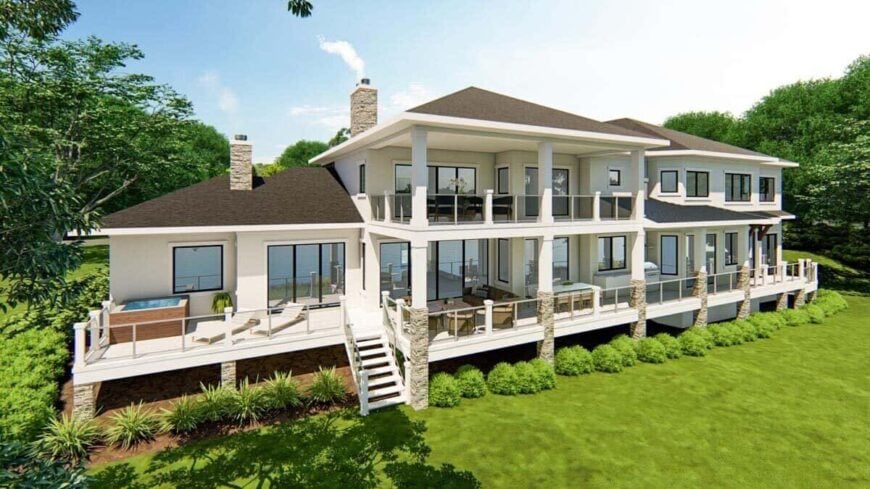
This two-story modern Prairie home features extensive outdoor spaces supported by stone columns, offering a natural and sturdy design element. The wide windows and doors connect the indoor and outdoor areas seamlessly, emphasizing an open, airy feel. The clean lines and neutral tones of the exterior blend beautifully with the surrounding greenery.
Unwind on This Spacious Deck With Stone Details
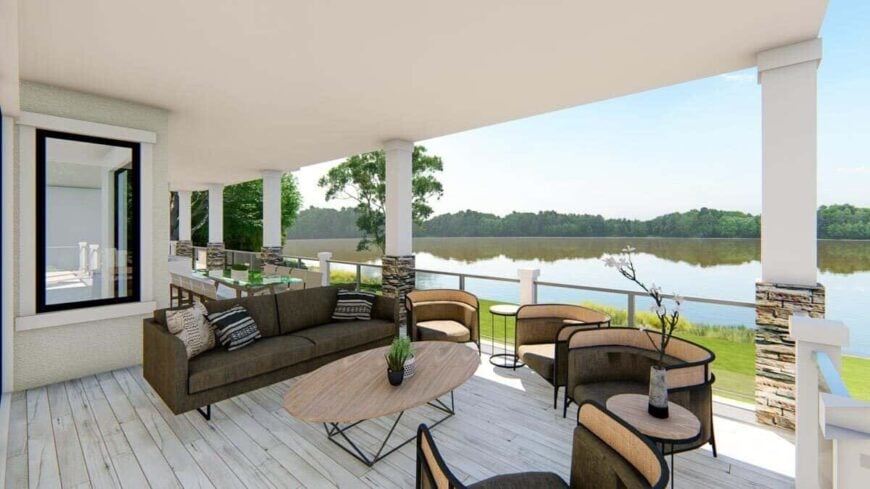
Would you like to save this?
This expansive deck offers a blend of comfort and style with its stone-accented pillars and a panoramic lake view. Contemporary outdoor furniture invites relaxation, while glass railing ensures unobstructed vistas of the surrounding nature. The light-toned flooring enhances the airy feel, making it an ideal spot for enjoying tranquil moments by the water.
Enjoy the Lake Views from This Covered Patio with a Glass Table

This covered patio offers a perfect blend of style and function with its sleek glass dining table and comfortable seating arrangement. Large pillars with stone accents provide a sturdy and elegant touch, framing expansive views of the tranquil lake and lush surroundings. The glass railing ensures unobstructed vistas, making this an ideal outdoor spot for relaxation and al fresco dining.
Check Out the Clean Lines and Stone Chimney on This Facade
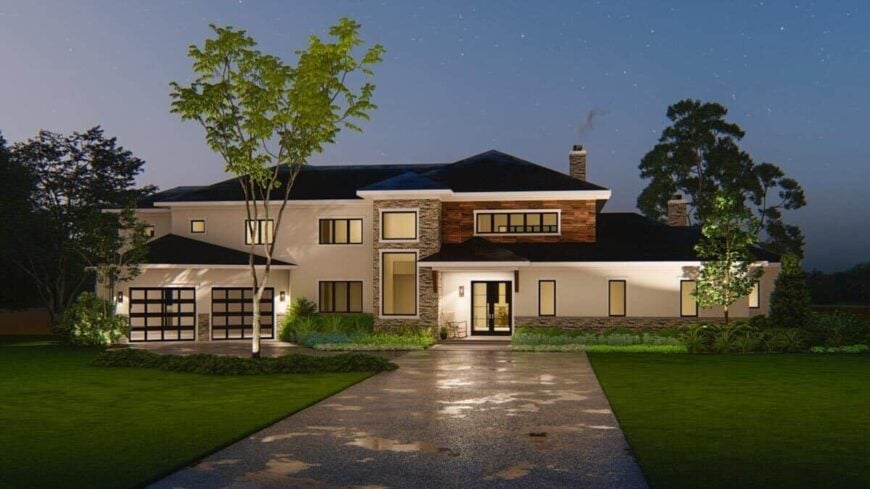
This modern home captivates with its clean lines and balanced design, featuring wood and stone accents that enhance its visual appeal. The central entrance is flanked by large, rectangular windows, inviting natural light while maintaining privacy. The stone chimney adds a timeless element, juxtaposing beautifully against the sleek exterior and expansive lawn.
Source: Architectural Designs – Plan 871021JE



