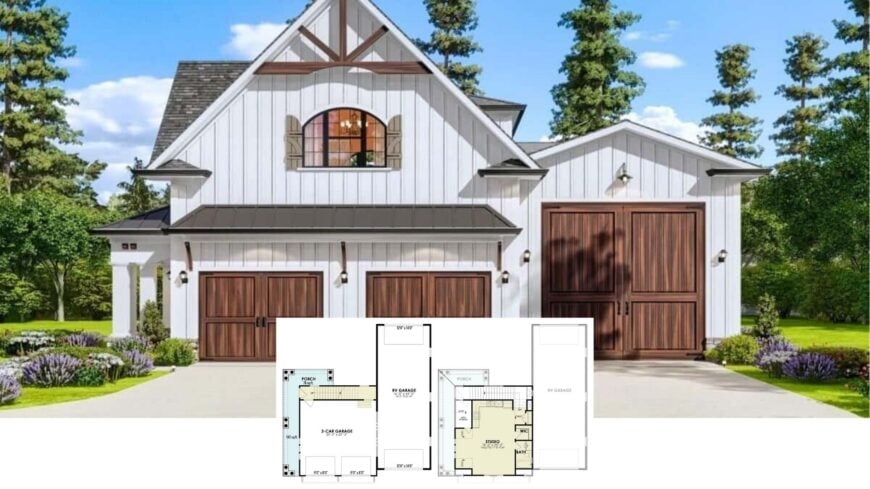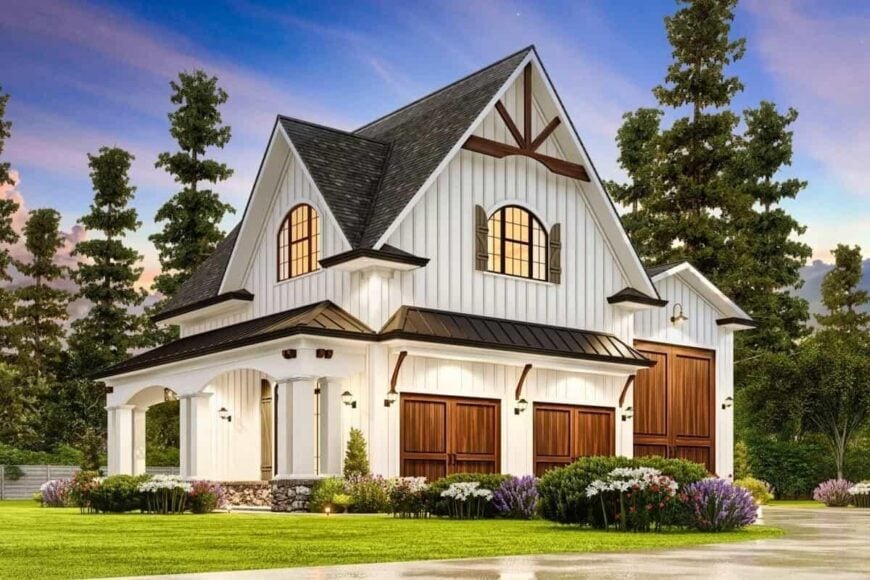
Would you like to save this?
Welcome to a 651-square-foot, 2-story farmhouse that seamlessly meshes classic and contemporary elements. Featuring 1 bathroom, this home boasts a striking exterior with clean white siding paired with stunning barn-style garage doors and a 3-car garage.
Its inviting design is accentuated by a welcoming front porch and expansive windows, offering an idyllic retreat for family living and entertainment.
Check Out the Barn-Style Garage Doors on This Farmhouse Exterior

This home encapsulates the essence of farmhouse architecture, combining rustic charm with contemporry lines. The use of whiteboard-and-batten siding, trusses, and majestic arched windows all coantribute to a design that feels both grounded in tradition and refreshingly current.
From the towering gabled roof to the intricately landscaped surroundings, this home beautifully harmonizes with its natural setting, creating a sanctuary of style and comfort.
Spacious Dual Garage Setup—Notice the Room for an RV

🔥 Create Your Own Magical Home and Room Makeover
Upload a photo and generate before & after designs instantly.
ZERO designs skills needed. 61,700 happy users!
👉 Try the AI design tool here
This floor plan highlights a thoughtful garage layout with a separate section for an RV, featuring a generous ceiling height for easy accommodation. The adjacent two-car garage offers practical everyday access and includes a convenient side porch area.
This setup maximizes functionality, catering to both larger vehicle storage and daily use.
You’ll Love the Convenience of This Versatile Studio Space

This floor plan reveals a well-designed studio adjacent to an expansive RV garage, ideal for creative or functional uses. The studio includes a kitchenette and a full bath, making it a perfect guest suite or hobby room. A wraparound porch and walk-in closet add further practicality and comfort to this ingeniously planned area.
Source: Architectural Designs – Plan 25818GE
Classic Farmhouse Charm with Arched Windows and Wooden Accents

This farmhouse exterior features striking whiteboard-and-batten siding paired with handsome wooden garage doors, evoking a rustic yet contemporary charm. Arched windows emphasize the home’s towering gabled roof, adorned with exposed trusses.
Nestled among tall trees and vibrant landscaping, this dwelling harmonizes beautifully with its natural surroundings.
Look at the Decorative Trusses and Tall Arched Windows on This Farmhouse Exterior

This farmhouse exterior features crisp white siding contrasted with wooden accents, enhancing its rustic appeal. The large, arched window and decorative trusses add a touch of style to the towering gabled roof. Framed by vibrant landscaping and tall trees, the home seamlessly blends traditional charm with design elements.
A Farmhouse with Rustic Barn Doors and Style Arches

Would you like to save this?
This stylish farmhouse features crisp whiteboard-and-batten siding complemented by rustic wooden barn doors, creating a striking entrance. The welcoming front porch offers an appealing sitting area framed by classic columns and stone accents.
A large arched window above adds a touch of style, drawing attention to the steep gabled roof with decorative trusses.
Focus on the Decorative Wooden Trusses and Arched Window Accents

This farmhouse features crisp whiteboard-and-batten siding accented by striking decorative wooden trusses. The large arched windows with wooden shutters add a magnetic touch to the soaring gabled roofline. A welcoming stone-fronted porch with classic columns and lush landscaping completes the inviting facade.
Notice the Black Framed Arched Windows Adding Character to This Living Room

This living room seamlessly combines warmth and contemporary flair with large arched windows featuring striking black frames that beautifully contrast with the crisp white walls. Vintage-patterned armchairs and a chandelier add eclectic touches, complementing the warm, neutral seating.
Built-in bookshelves and subtle art pieces complete the space, creating a harmonious blend of functionality and style.
Spot the Marble Backsplash, Adding a Touch of Luxury to This Kitchen

This kitchen combines contemporary style with function, showcasing stainless steel appliances and classic white cabinetry. The marble backsplash adds a luxurious touch, seamlessly tying together the clean lines and subtle textures of the space.
Warm wooden flooring enhances the inviting atmosphere, making it both stylish and practical.
See How the Open Living and Kitchen Space Enhances Farmhouse Flair

This open-concept living area ingeniously pairs a comfortable seating zone with a kitchen, unified by the light wood flooring. A striking black-framed arched window becomes the focal point, casting ample natural light across the crisp white walls and cabinetry.
Textured armchairs, a statement chandelier, and subtle decorative touches create a harmonious blend of functionality and understated style.
Notice the Built-in Window Seating Perfect for Relaxation

This living room features stunning black-framed arched windows that flood the space with natural light while offering picturesque views. Built-in shelves flank a warm window seat, creating an ideal reading nook enhanced by soft cushions and cabinetry with a subtle mint hue.
The room’s warm wooden floor and patterned armchairs are complemented by a chandelier, adding a touch of style to this inviting space.
Source: Architectural Designs – Plan 25818GE






