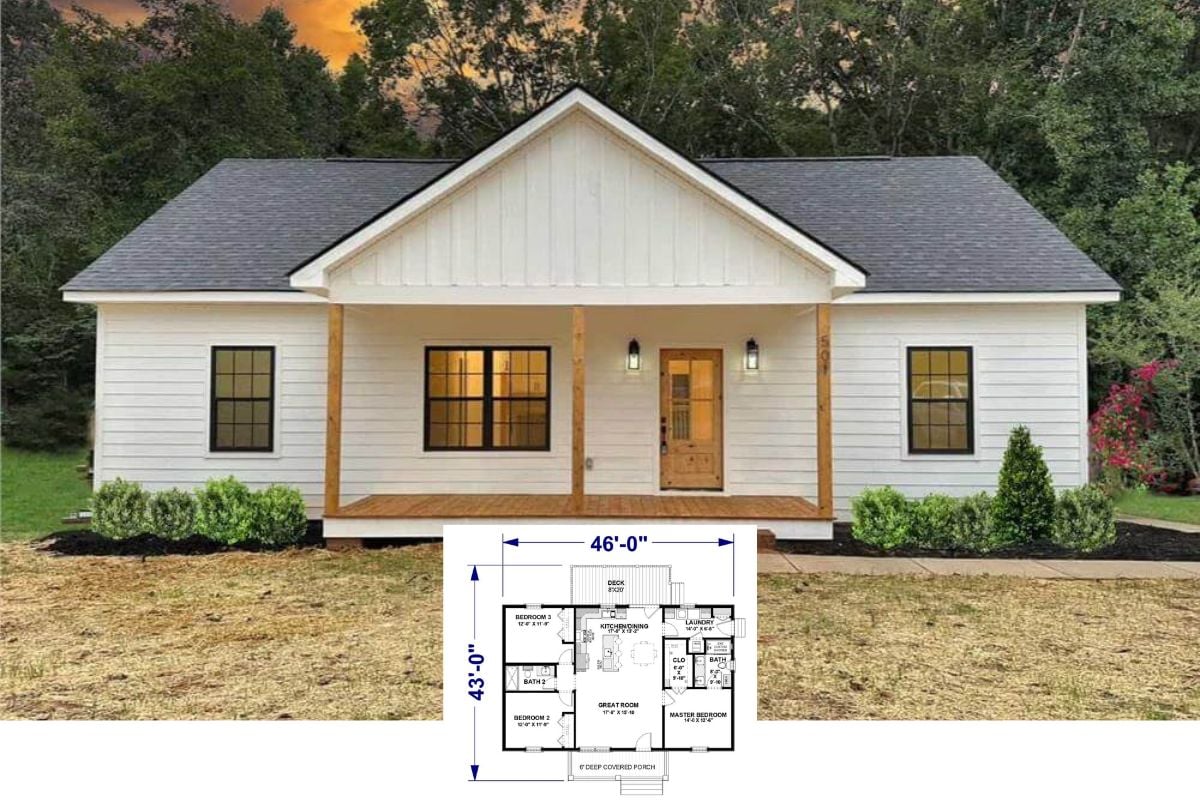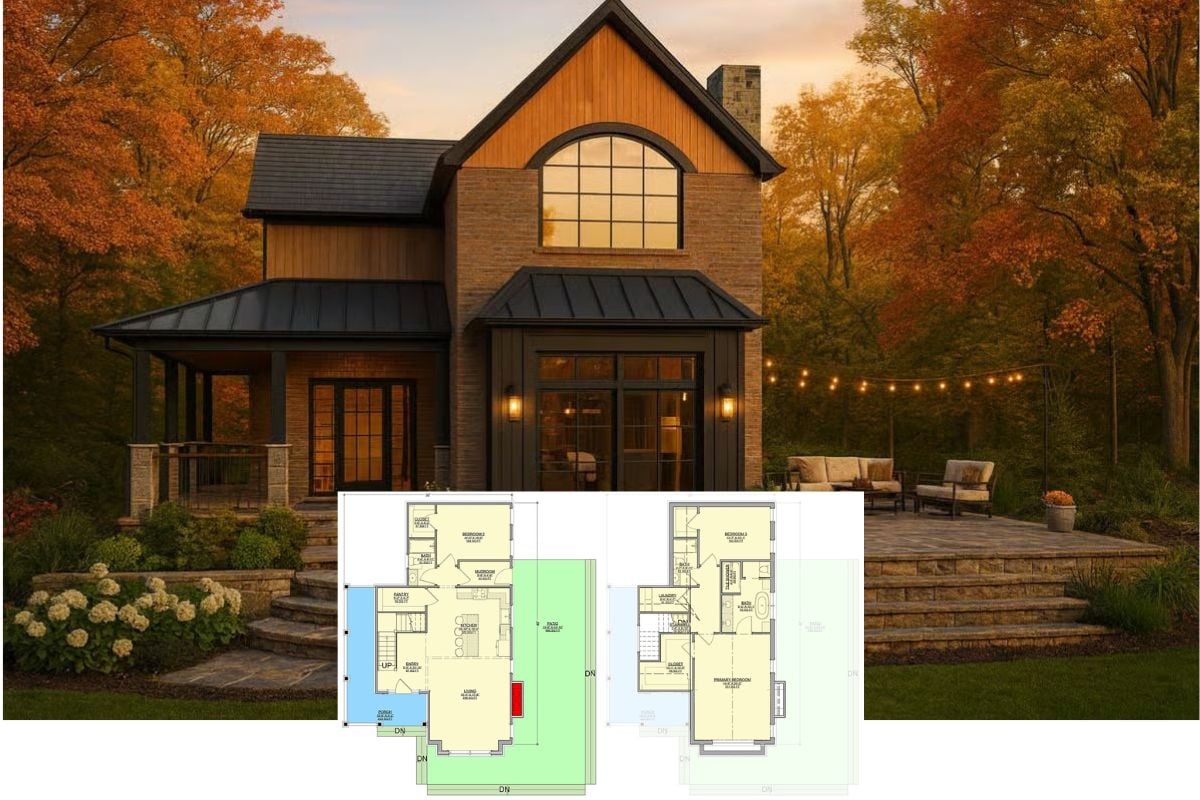Discover the perfect blend of functionality and style in this impressive suburban home offering 2,384 square feet of living space. With four bedrooms and three bathrooms spread across one and a half stories, this property presents a versatile layout ideal for any family’s needs. The architectural design captures the imagination with classic features, including gabled dormer windows and a grand front porch inviting you to experience the finest suburban living.
Step Inside This Suburban Gem with a Grand Entrance
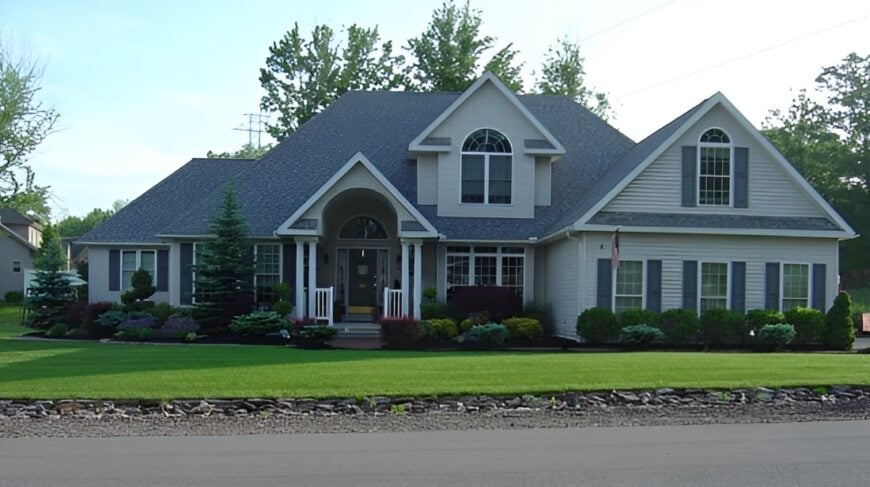
This home exudes the essence of traditional American architecture with its symmetrical facade, harmonious blend of materials, and thoughtfully balanced spaces. From the classic wooden staircase to the wraparound porch abounding in Southern charm, every detail is designed to enhance both the aesthetic appeal and functional practicality of suburban living. Whether drawn to the welcoming porch or intrigued by the functional floor plan, this home delivers a delightful living experience.
Explore the Clever Layout of This Functional Suburban Floor Plan
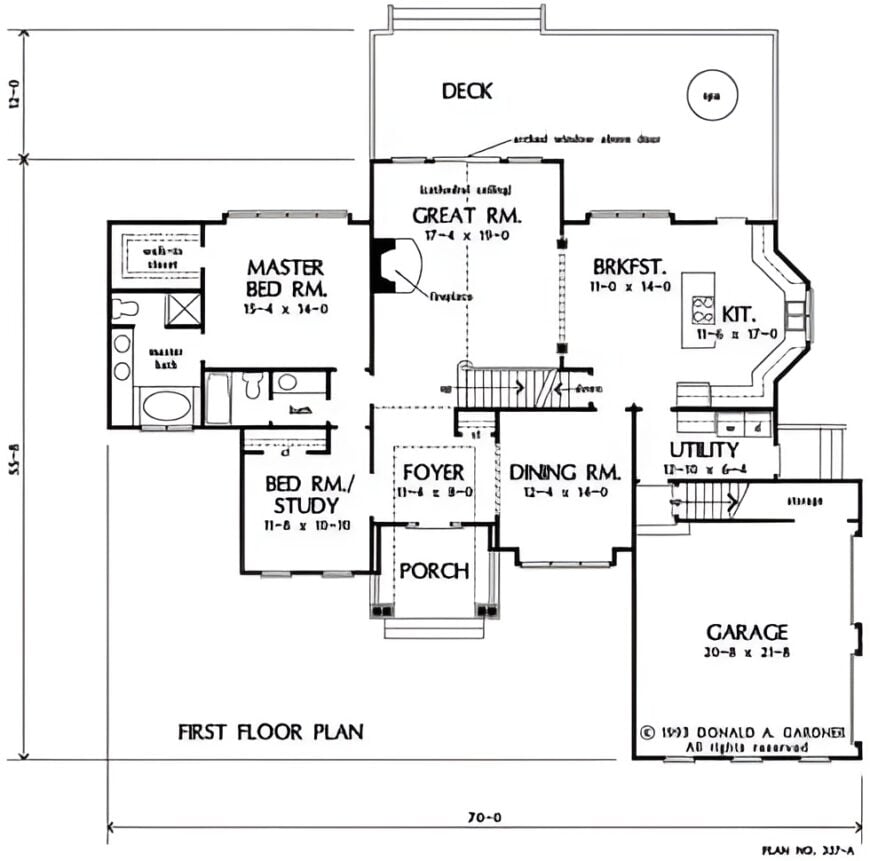
The first floor unfolds with an open flow between the great room, dining room, and breakfast nook, which overlooks the deck. A master bedroom with an en suite bathroom ensures privacy, while a versatile second bedroom can double as a study. This plan conveniently places the utility room near the garage, enhancing everyday functionality.
Second Floor Boasts a Versatile Bonus Room Perfect for Expansion

The second floor plan includes two spacious bedrooms with walk-in closets for ample storage. An additional bonus room offers endless possibilities for customization, whether as an office, playroom, or extra guest space. Convenient access to attic storage highlights this floor’s practicality, ensuring easy organization and decluttering.
Step into This Well-Designed First Floor Plan with a Bonus Spa Deck
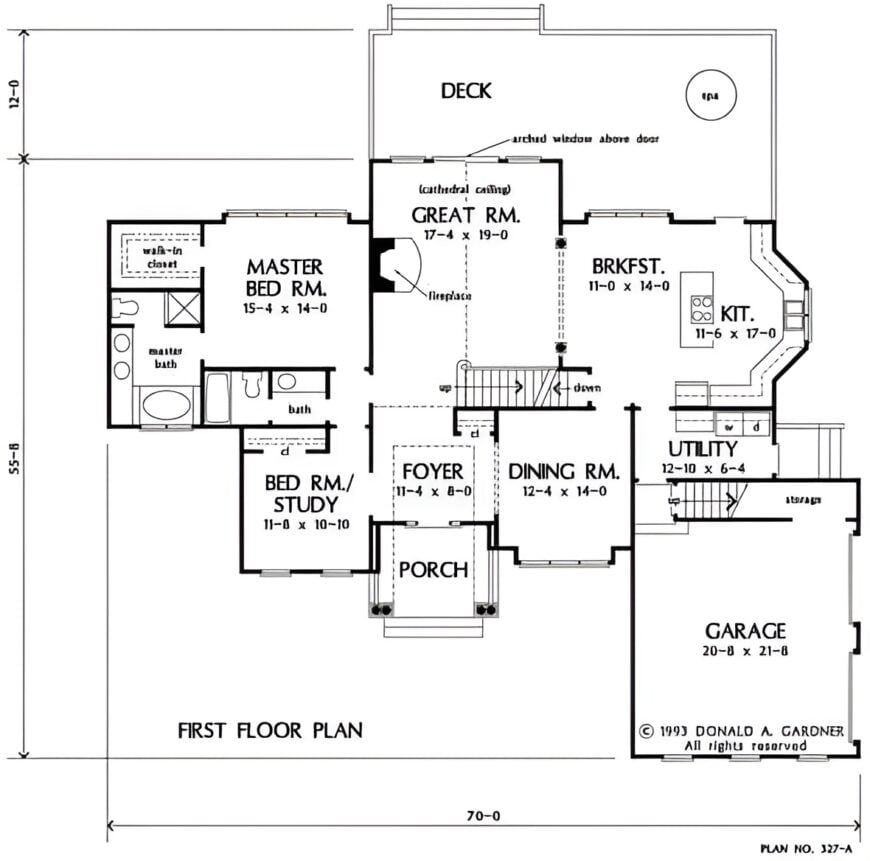
The first floor cleverly integrates open living spaces with private retreats, highlighted by a great room that connects seamlessly to the breakfast nook and kitchen. A spa deck off the back provides an outdoor escape, accessible from the dining and living areas. Notably, the master suite is tucked away for privacy, complete with a walk-in closet and en suite bathroom, while a versatile room near the foyer can serve as a bedroom or study.
Source: Donald A. Gardner – Plan 327
Check Out the Gracious Porch Adorned with Classic Columns
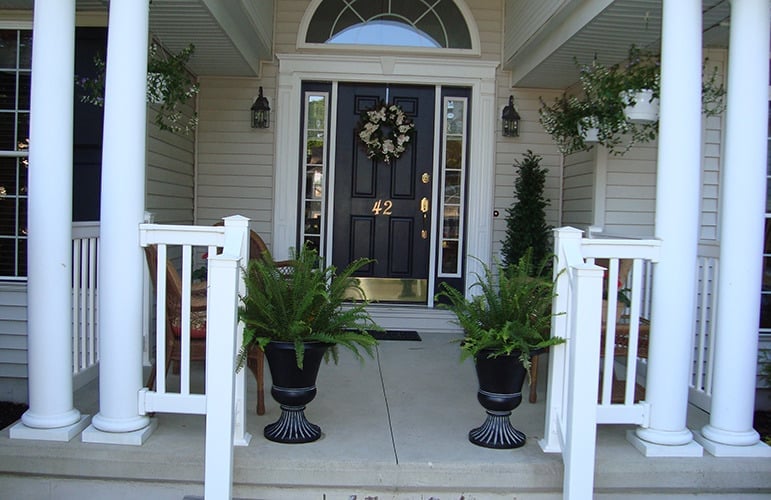
This porch exudes traditional charm with its bold, white columns framing the black front door, creating a striking contrast. The potted ferns and a decorative wreath bring a touch of nature, enhancing the inviting ambiance. The arched transom window overhead complements the symmetrical design, blending formality with warmth.
Appreciate the Elegance of a Wooden Staircase with a Balustrade
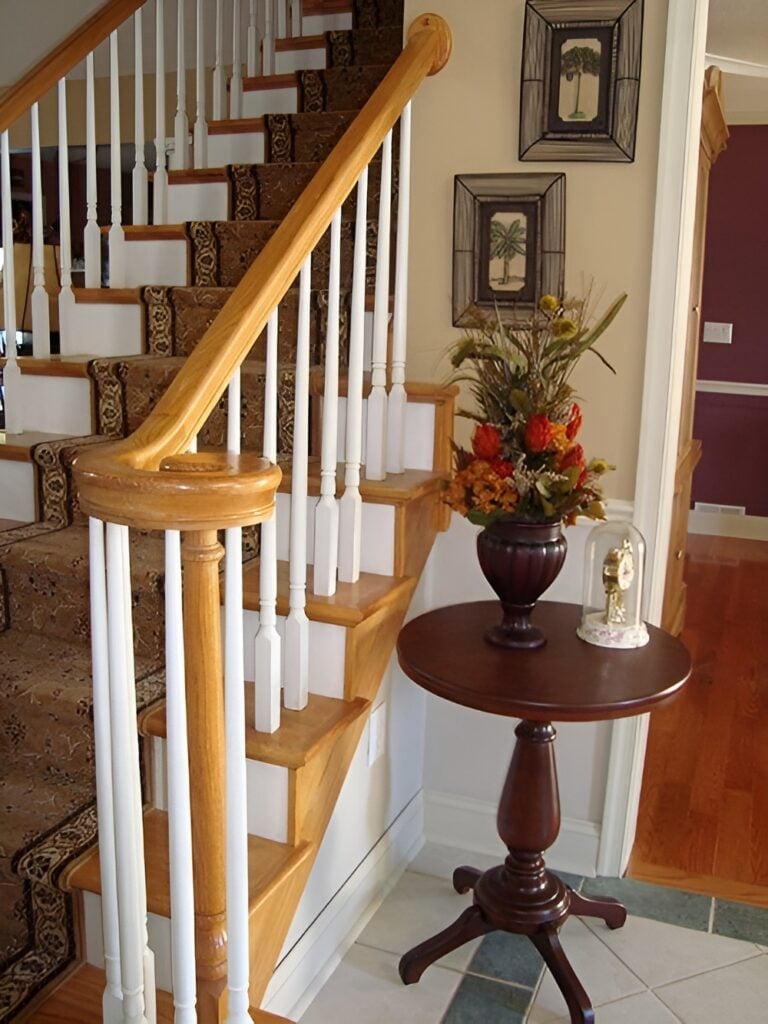
This image showcases a beautifully crafted wooden staircase with a warm oak finish and classic white balustrades. The intricate carpet runner adds a touch of sophistication, complementing the polished wood. A dark, round side table accentuates the space, adorned with a floral arrangement and a glass ornament, creating a welcoming foyer.
Nook by the Staircase with Plush Armchairs
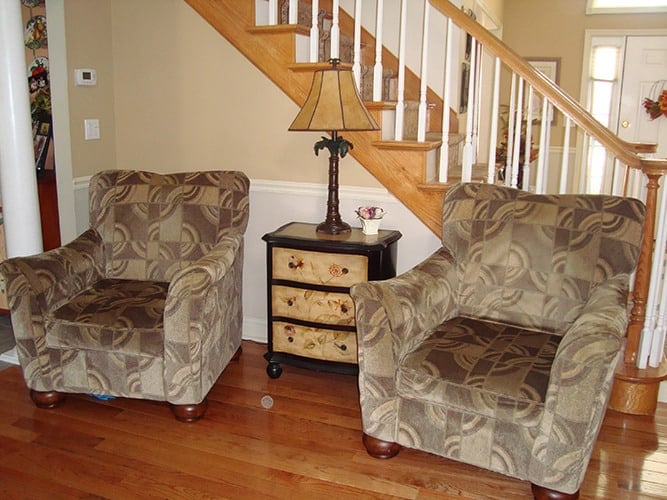
This inviting corner by the staircase features two oversized armchairs upholstered in a rich, patterned fabric, creating a perfect spot for relaxation. A decorative side table with floral details and a lamp add charm and functionality to the space. The warm wood tones of the staircase complement the room, enhancing the welcoming atmosphere.
Traditional Living Room with a Comfy Leather Sofa and Intriguing Wall Decor
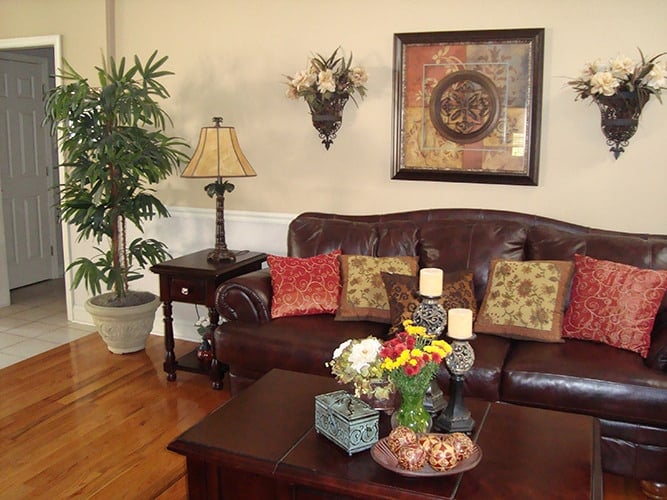
This living room features a rich leather sofa accented by an array of patterned throw pillows, creating a warm and inviting atmosphere. The decor is enhanced by ornate wall sconces and a central framed artwork that draws the eye. A polished wooden coffee table adorned with vibrant flowers and decorative candles ties the space together, adding a touch of homeliness.
Soak Away Stress in This Warm Bath with Classic Wooden Accents
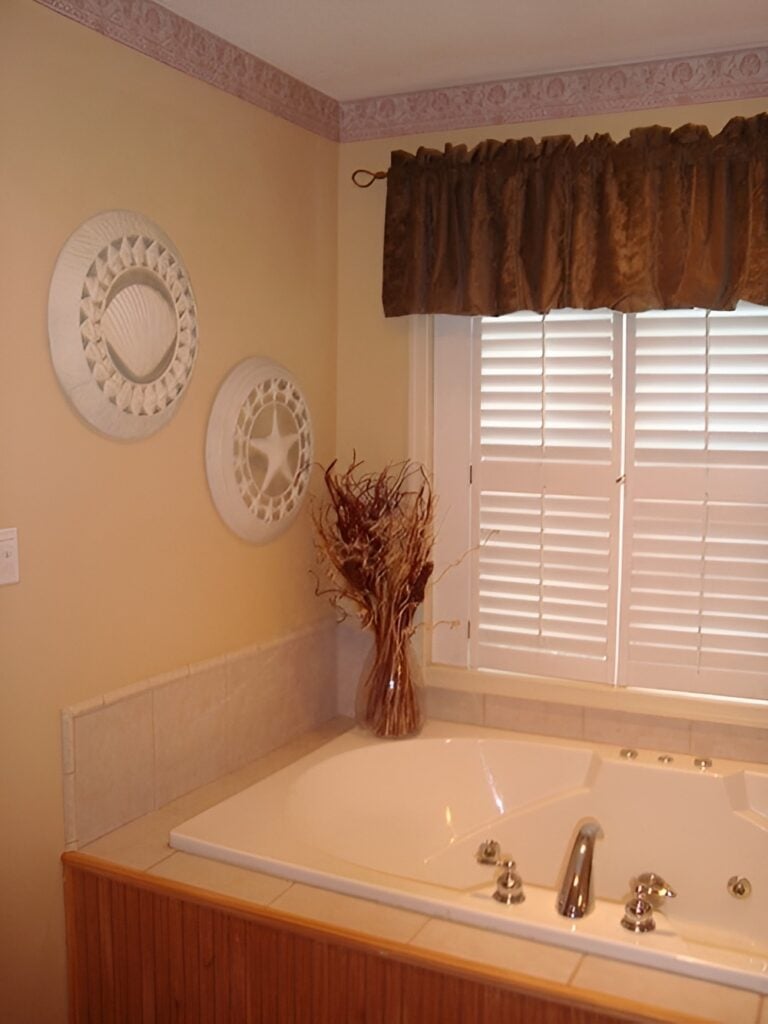
This bathroom alcove offers an escape with its inviting bathtub bordered by warm wooden paneling. Shuttered windows provide privacy and light control, creating a peaceful atmosphere. Decorative wall plates and a simple vase of dried branches add subtle, rustic touches to the space.
Wow, Look at the Newly Added Skylight and Functional Outdoor Grill
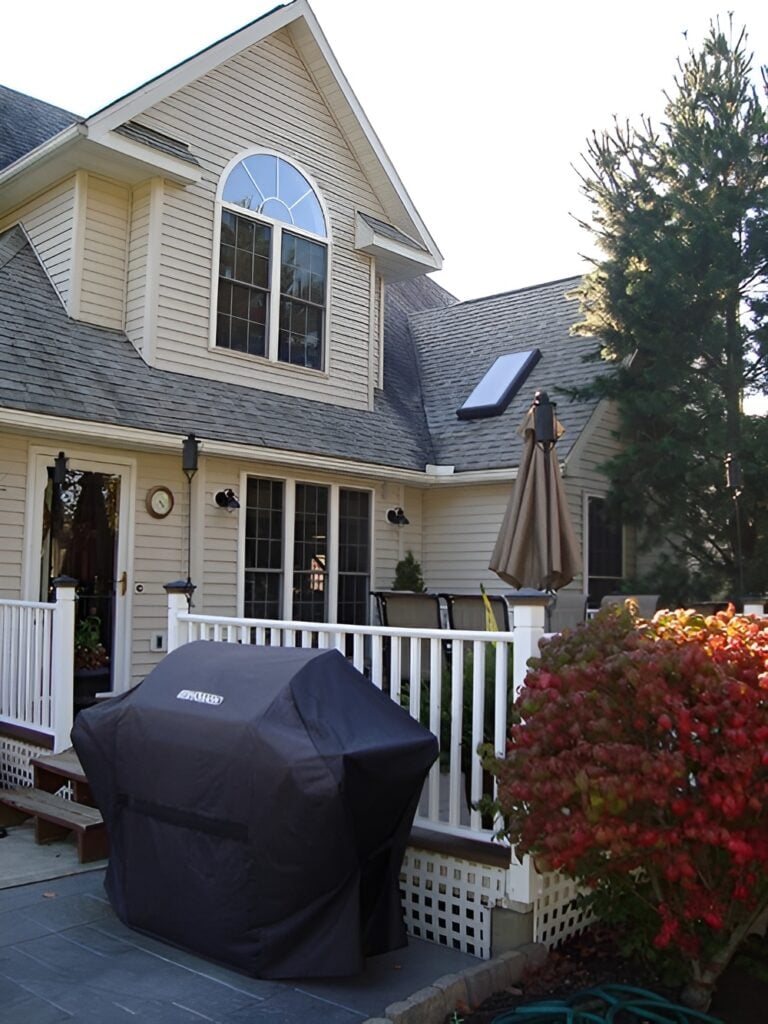
A practical grill setup, ideal for outdoor cooking enthusiasts, enhances this suburban home’s backyard. The architectural detail of an arched window on the gabled dormer brings in natural light, while the newly installed skylight on the roof adds a unique touch. Framing the area, mature landscaping provides privacy and seasonal color, making this outdoor space perfect for entertaining or unwinding.
Source: Donald A. Gardner – Plan 327



