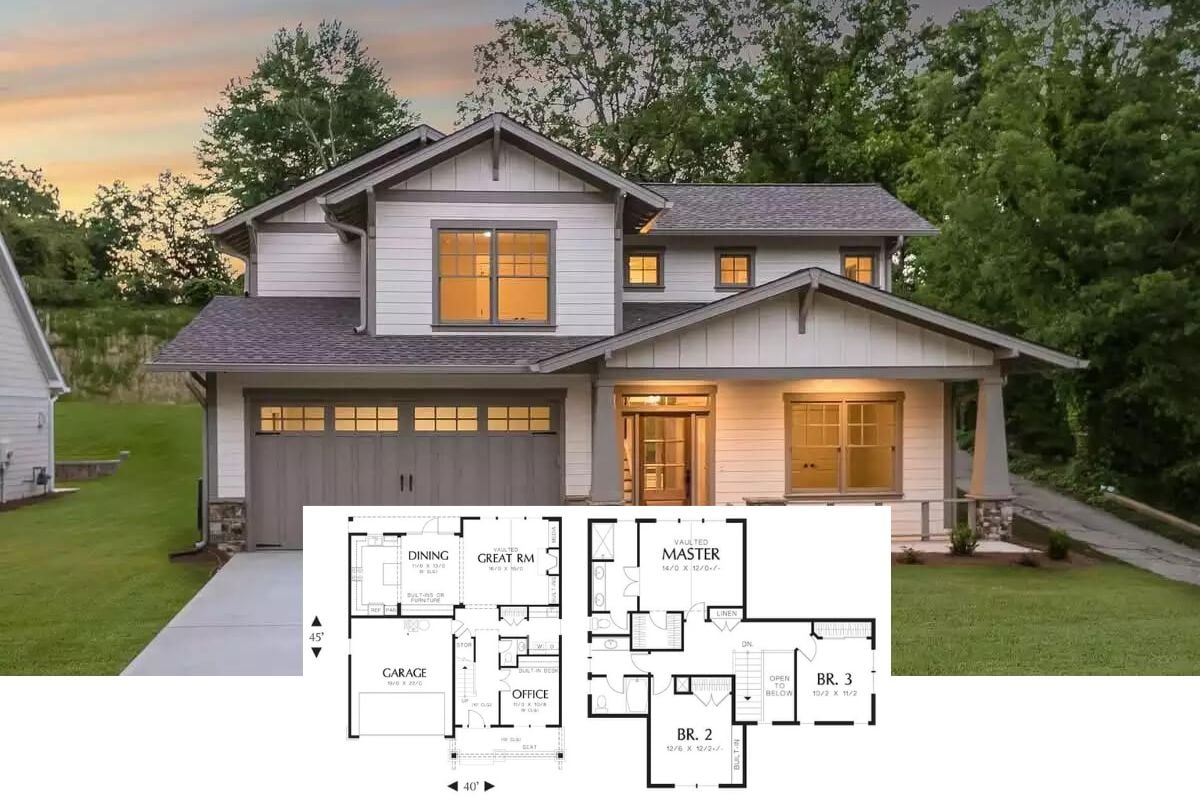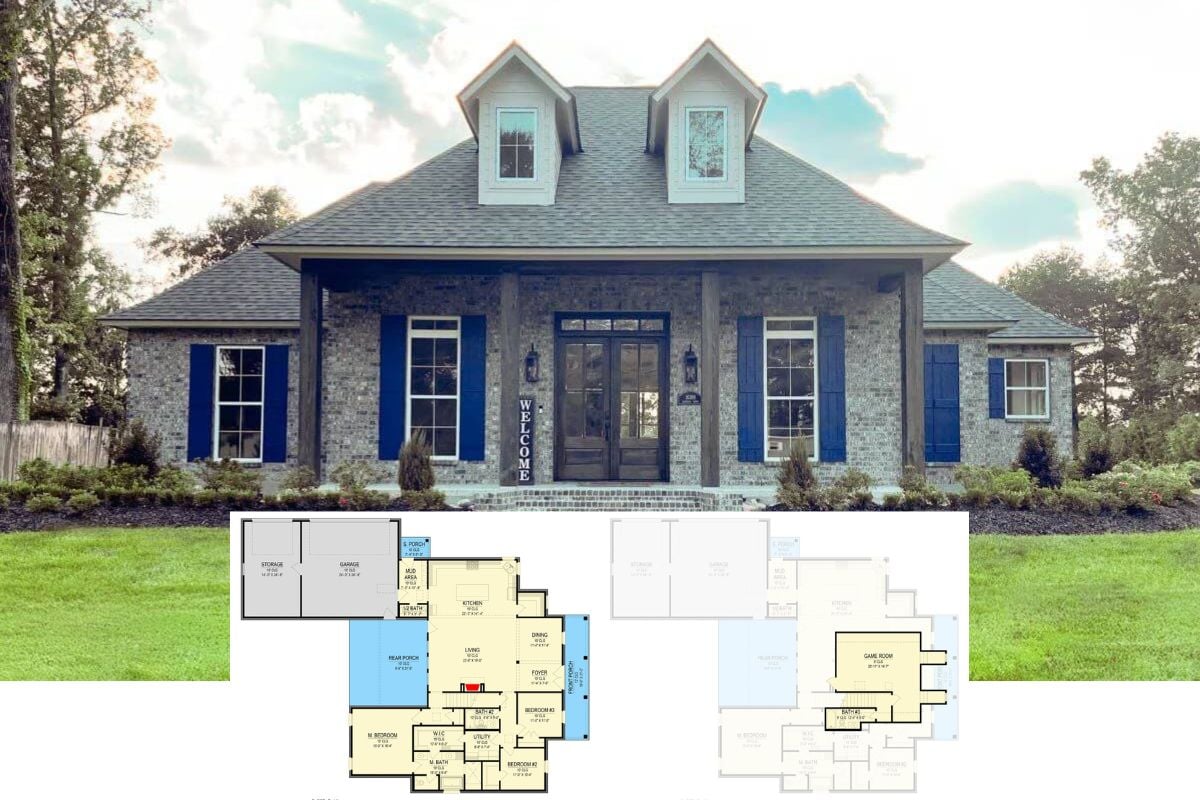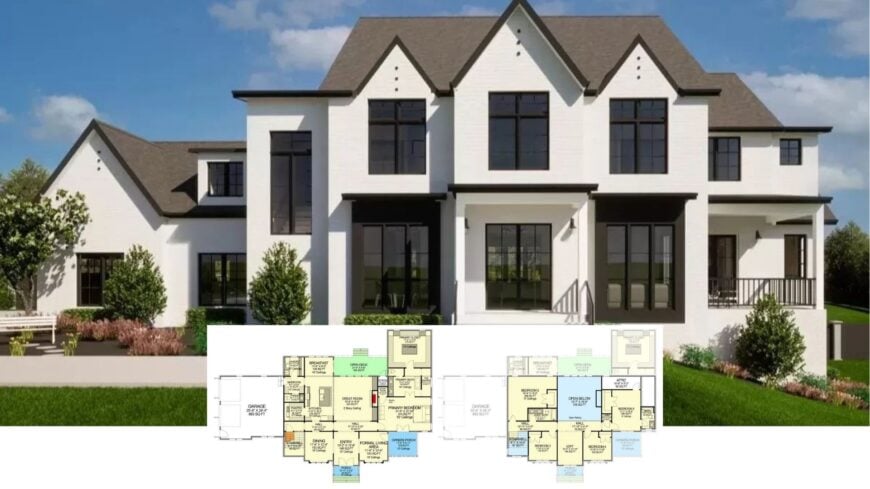
Would you like to save this?
Spanning roughly 3,644 square feet, this light-filled residence serves up five bedrooms and three and a half to four and a half bathrooms wrapped in crisp white brick and bold black trim.
A soaring, two-story great room sits at the heart of the main floor, flowing effortlessly into the kitchen, dining nook, and formal living area for seamless entertaining.
Upstairs, an open loft anchors the secondary bedrooms, while the lower level tucks in a gym, game room, and office niche for work-hard, play-hard versatility. Outside, a pergola-shaded pool deck turns the backyard into a private resort. A spacious two-car garage adds convenience and ample storage to this stunning home.
Explore the Bold Symmetry and Dark Accents of This Minimalist Farmhouse Exterior
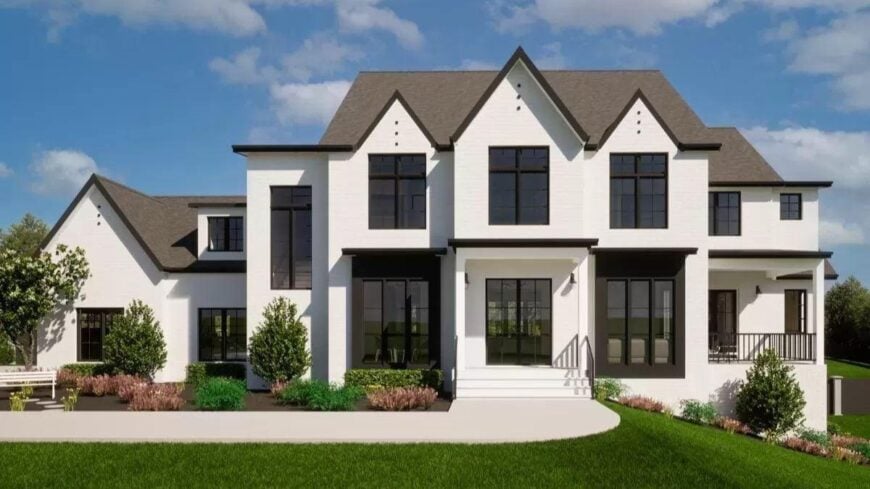
Our tour uncovers a contemporary Farmhouse that marries classic gable rooflines and symmetrical proportions with contemporary dark-framed windows and a monochrome palette. The result is a home that feels both familiar and fresh, setting the stage for the detailed room-by-room exploration to come.
Discover the Flow and Expansive Design of This Open-Concept Floor Plan
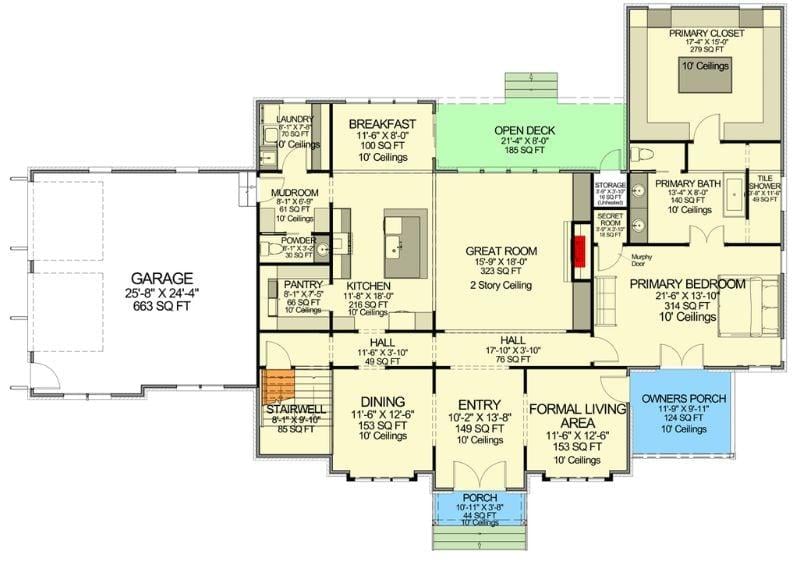
🔥 Create Your Own Magical Home and Room Makeover
Upload a photo and generate before & after designs instantly.
ZERO designs skills needed. 61,700 happy users!
👉 Try the AI design tool here
This floor plan artfully combines function and style, centering around a spacious great room with a two-story ceiling. Seamless transitions connect the kitchen, dining area, and breakfast nook, perfect for both entertaining and daily living.
The inclusion of a formal living area and a private primary suite ensures balance between communal and private spaces.
Notice the Clever Layout of This Upper Floor Plan with Bedrooms and an Open Loft
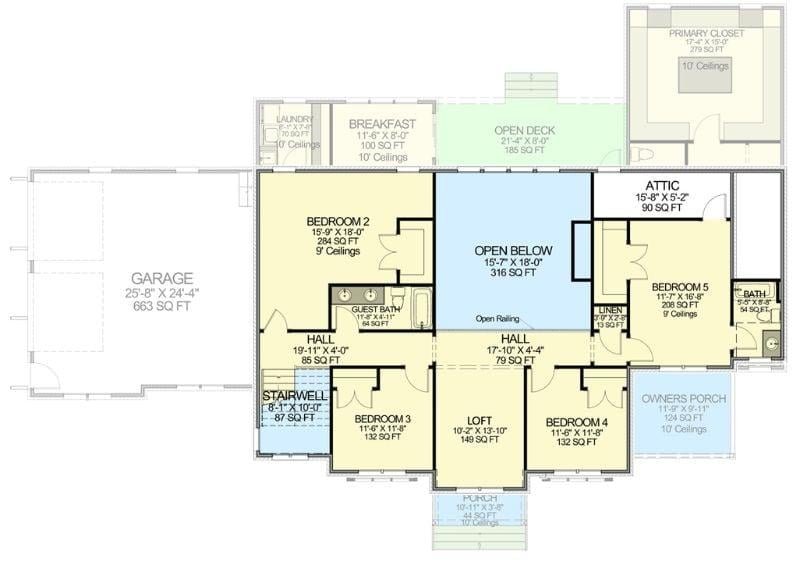
This upper floor design strategically places five bedrooms around a central open loft, ideal for family interaction or a playful retreat. The primary suite boasts a peaceful owner’s porch and a spacious closet, creating a private sanctuary.
Each bedroom enjoys its own unique layout, while the open deck offers an outdoor escape with delightful views.
Step into This Versatile Lower Level with Gym and Game Room
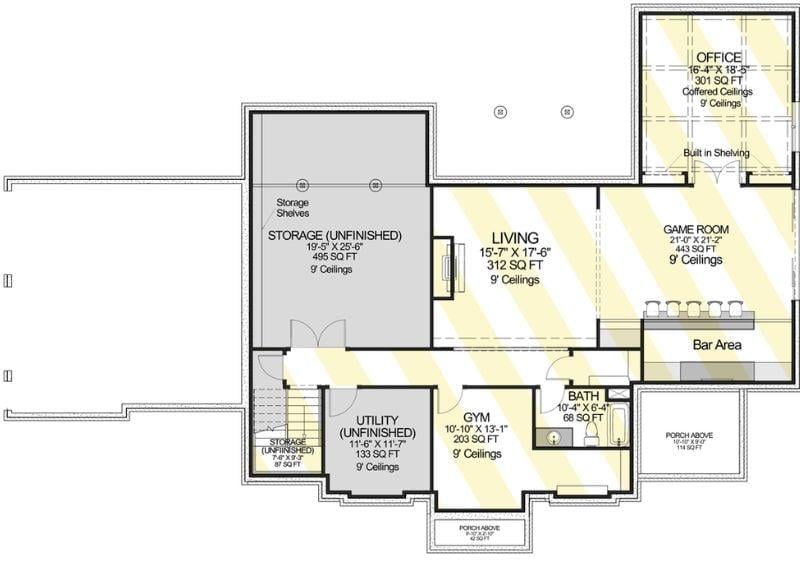
This lower floor layout is all about flexibility, featuring a dedicated gym space, a stylish game room with a bar area, and a warm living section. An office nook with built-in shelving and coffered ceilings offers a perfect spot for focused work.
Additional storage solutions, including unfinished spaces, make this design practical for any lifestyle.
Source: Architectural Designs – Plan 300011FNK
Unwind by the Poolside in This Harmonious Backyard Escape
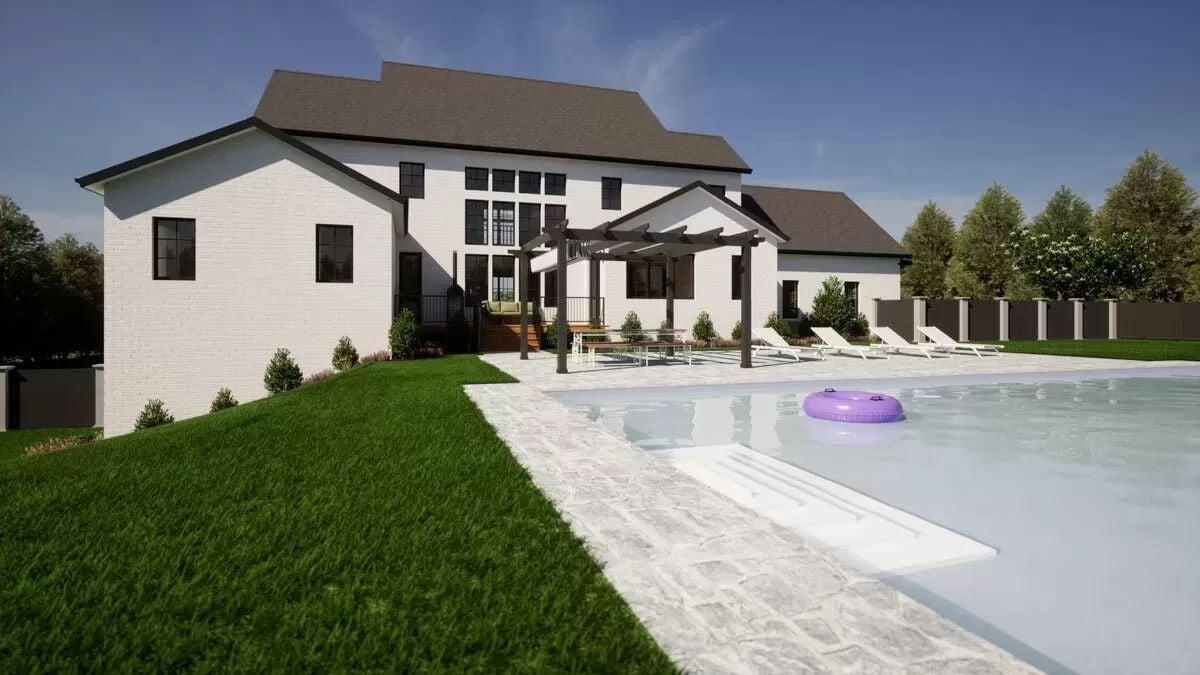
This backyard features a pool framed by a pergola, perfect for lounging on sunny days. The contemporary farmhouse’s clean white facade and dark window frames provide a striking backdrop, seamlessly blending with the lush green landscaping.
Rows of lounge chairs invite relaxation, creating an ideal spot for outdoor gatherings or quiet reflection.
Enjoy This Contemporary Poolside Retreat with a Pergola-Enhanced Lounge Area
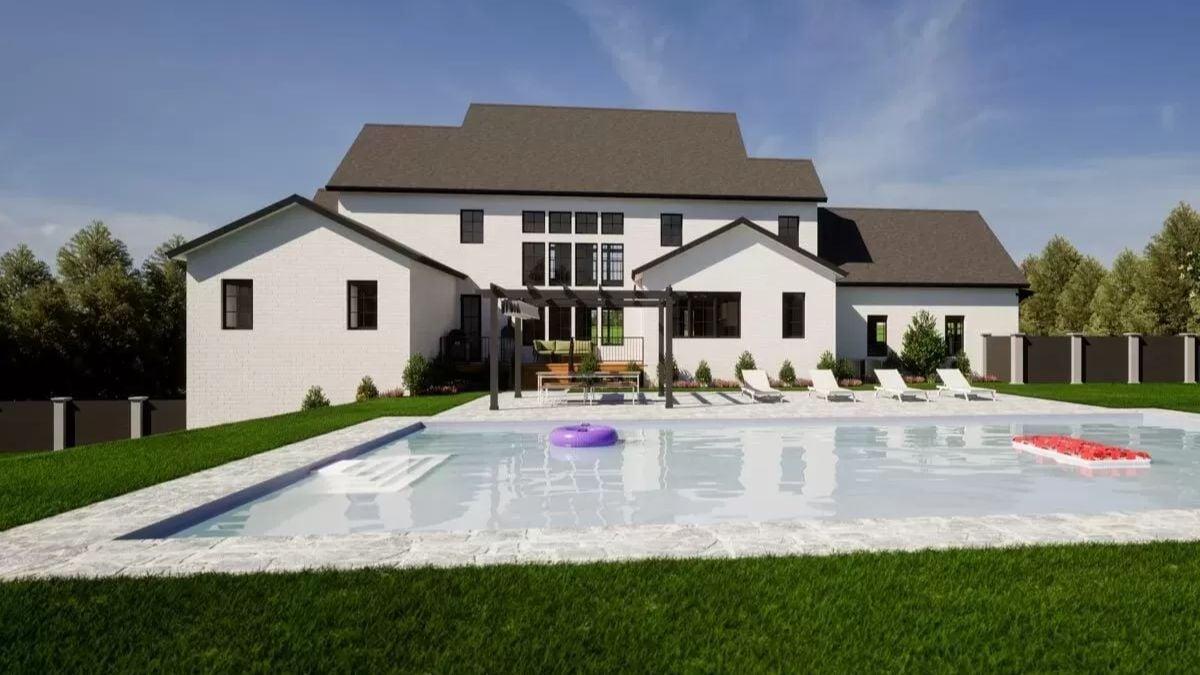
Would you like to save this?
This backyard combines leisure and style, featuring a pool framed by a pergola that provides ample shade. The clean white facade of the farmhouse contrasts beautifully with the dark window accents, creating a cohesive visual impact.
Surrounding lounge chairs amid lush greenery offer the perfect spot for relaxation in this idyllic outdoor setting.
Enjoy Outdoor Living Under This Striking Pergola by the Pool
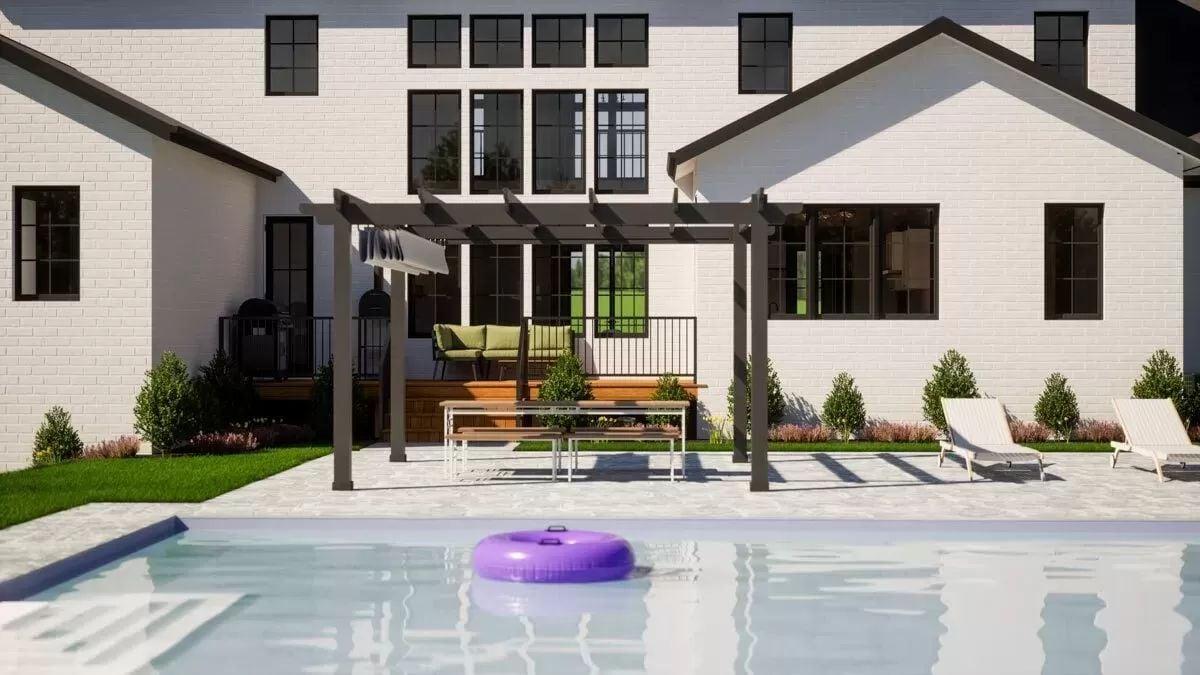
This outdoor space features a pergola that extends over a seating area, perfect for relaxation. The backdrop of dark-framed windows complements the minimalist farmhouse aesthetic, creating a beautiful symmetry with the white brick facade.
A pool surrounded by comfortable lounge chairs completes this undisturbed outdoor retreat, harmonizing leisure with style.
Admire the Expansive Lawn and Pergola Lounge in This Contemporary Farmhouse
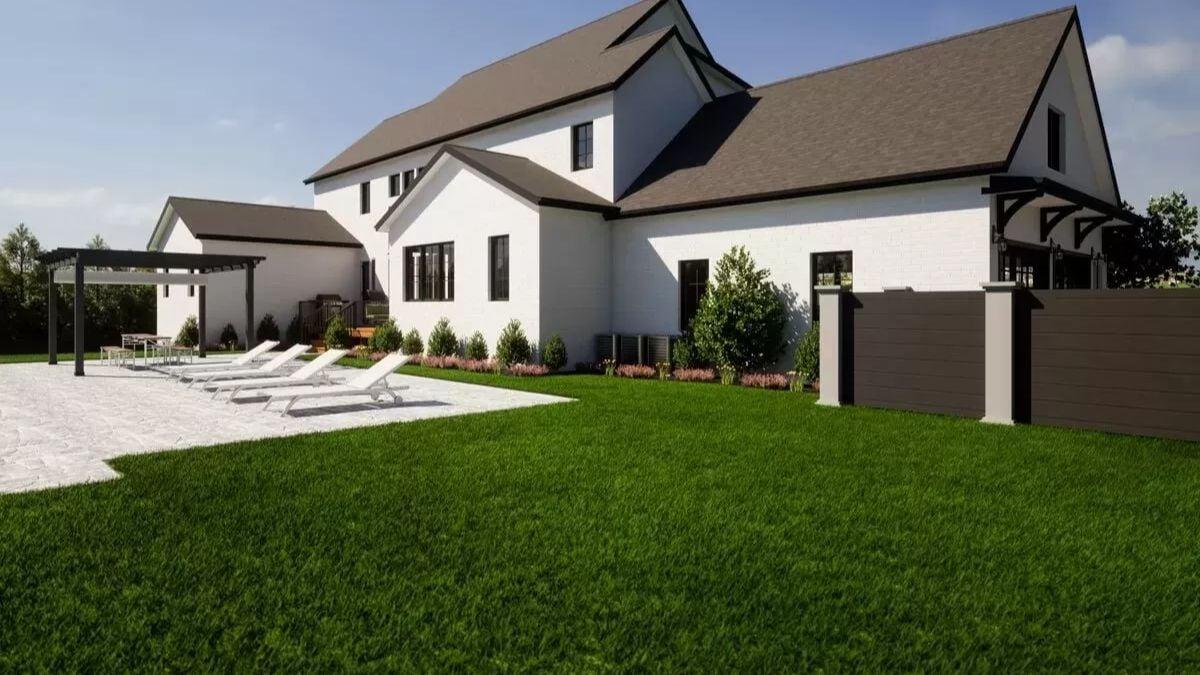
This farmhouse continues to impress with its backyard, featuring a pergola-shaded patio perfect for relaxing. The crisp white brick exterior contrasts sharply with dark window frames, echoing the home’s clean lines and contemporary charm.
An expanse of lush green lawn surrounds the pool area, offering ample space for outdoor activities and connecting beautifully with the architecture.
Take in the Bold Rooflines and Dark Trim of This Contemporary Farmhouse
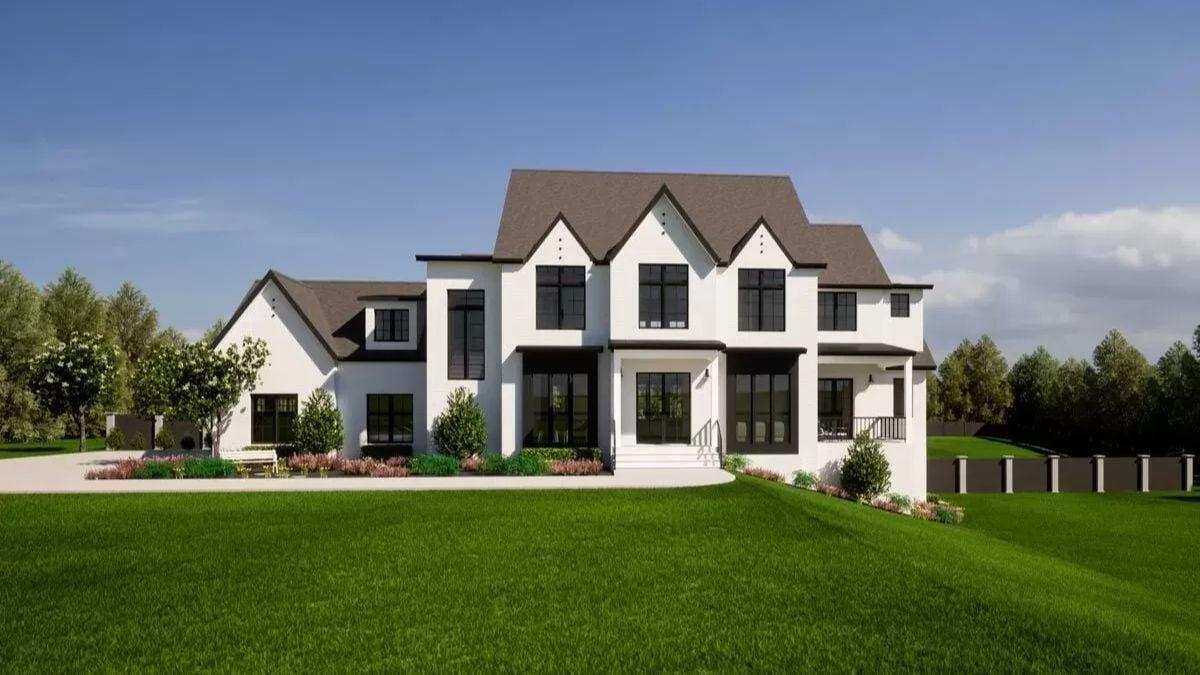
This farmhouse exterior captures attention with its gable rooflines and contrasting dark window trim. The clean white facade exudes a fresh and contemporary vibe, complemented by thoughtful landscaping that softens the structure’s linear design.
A spacious front lawn completes the scene, offering a welcoming approach to this innovative architectural gem.
Marvel at the Crisp Lines and Symmetry of This Contemporary Farmhouse
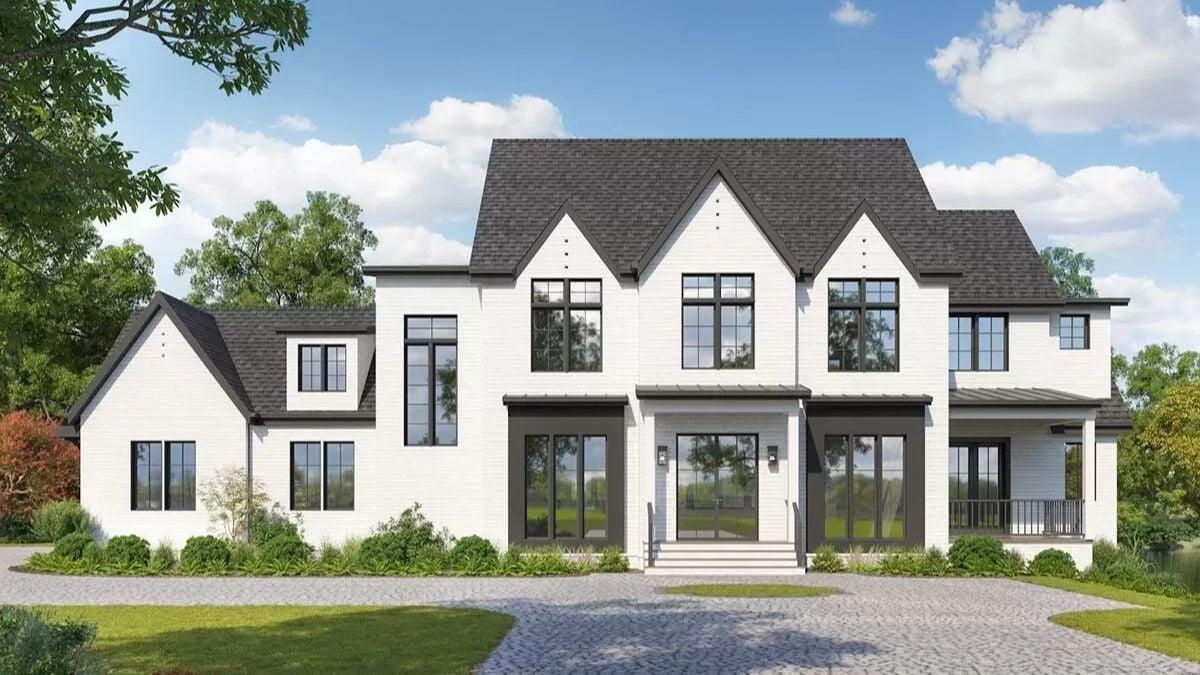
This farmhouse presents a blend of simplicity and style, featuring white brickwork contrasted with dark-framed windows. The central entrance is symmetrically flanked by tall windows, enhancing both the aesthetic balance and the lighting.
The refined paved driveway and lush, manicured greenery further elevate the home’s inviting facade.
Explore This Kitchen’s Glossy Island and Subtle Pendant Lighting
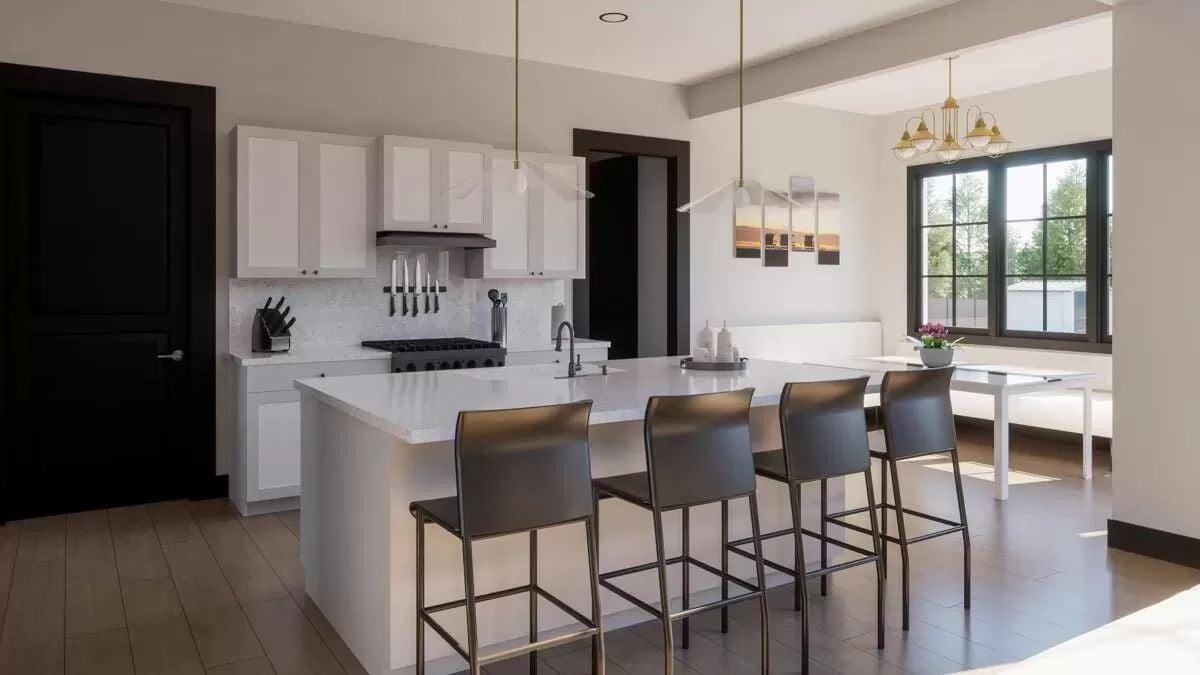
This kitchen embraces minimalist simplicity with a spacious island, perfect for gathering around. The contrasting dark-framed windows and black door add depth to the bright white cabinetry. Subtle pendant lights cast a warm glow, enhancing the airy and welcoming atmosphere of the adjacent dining nook.
Check Out This Kitchen’s Bright Island with Burgundy Accents

This refined kitchen features a central island in crisp white, perfect for culinary prep or casual dining. Rich burgundy chairs add a pop of color, complementing the graceful minimalist cabinetry. Large windows flood the adjacent dining area with light, creating an airy connection to the outdoors.
Source: Architectural Designs – Plan 300011FNK


