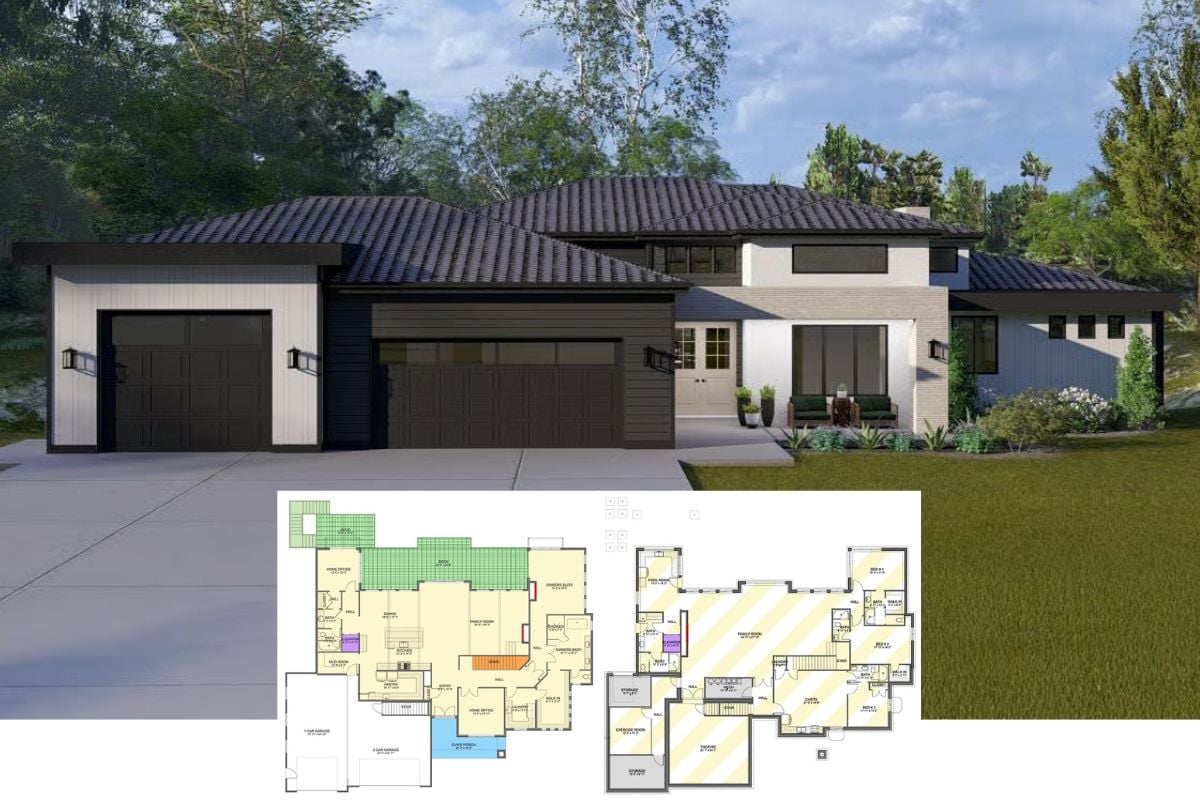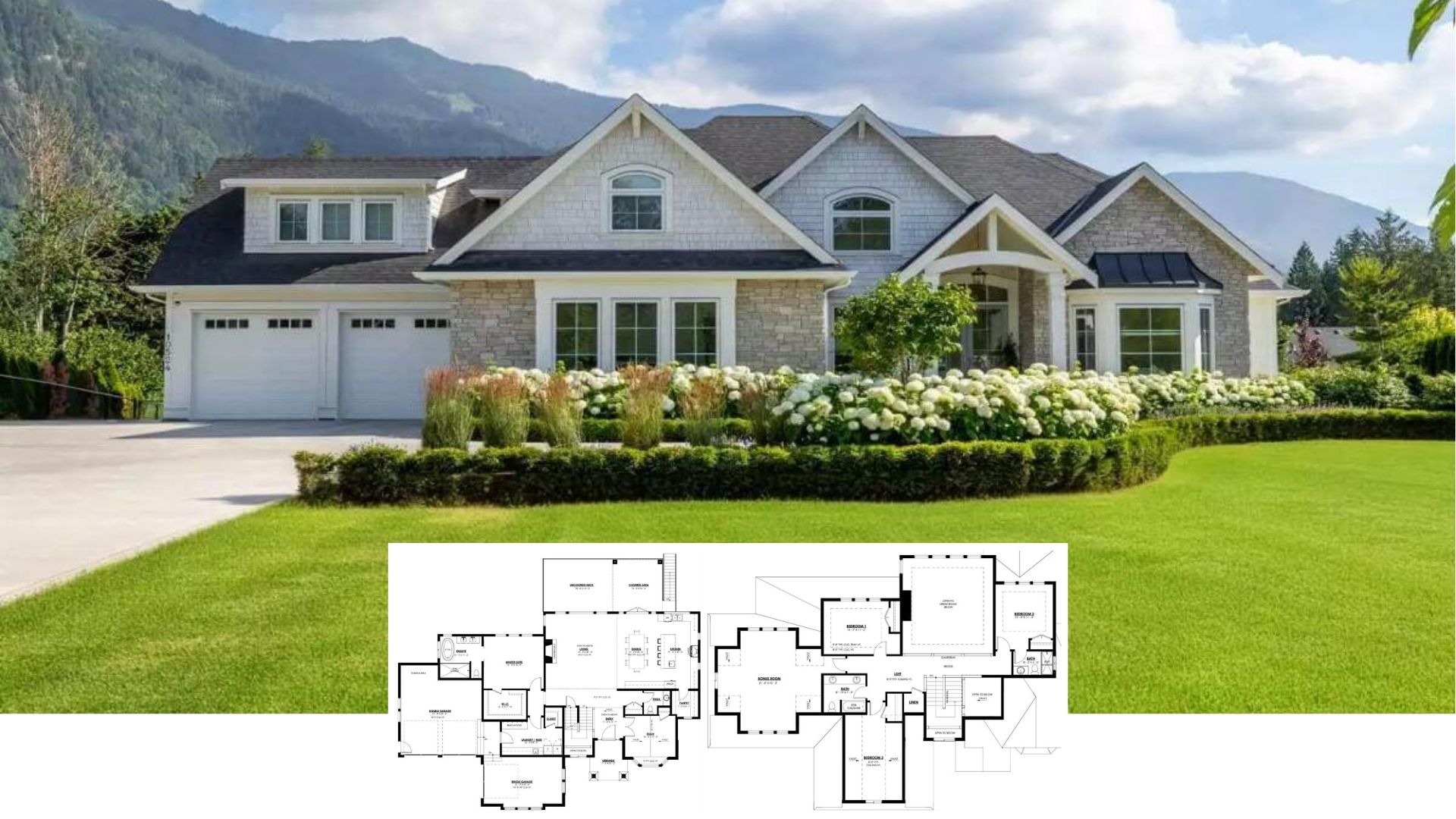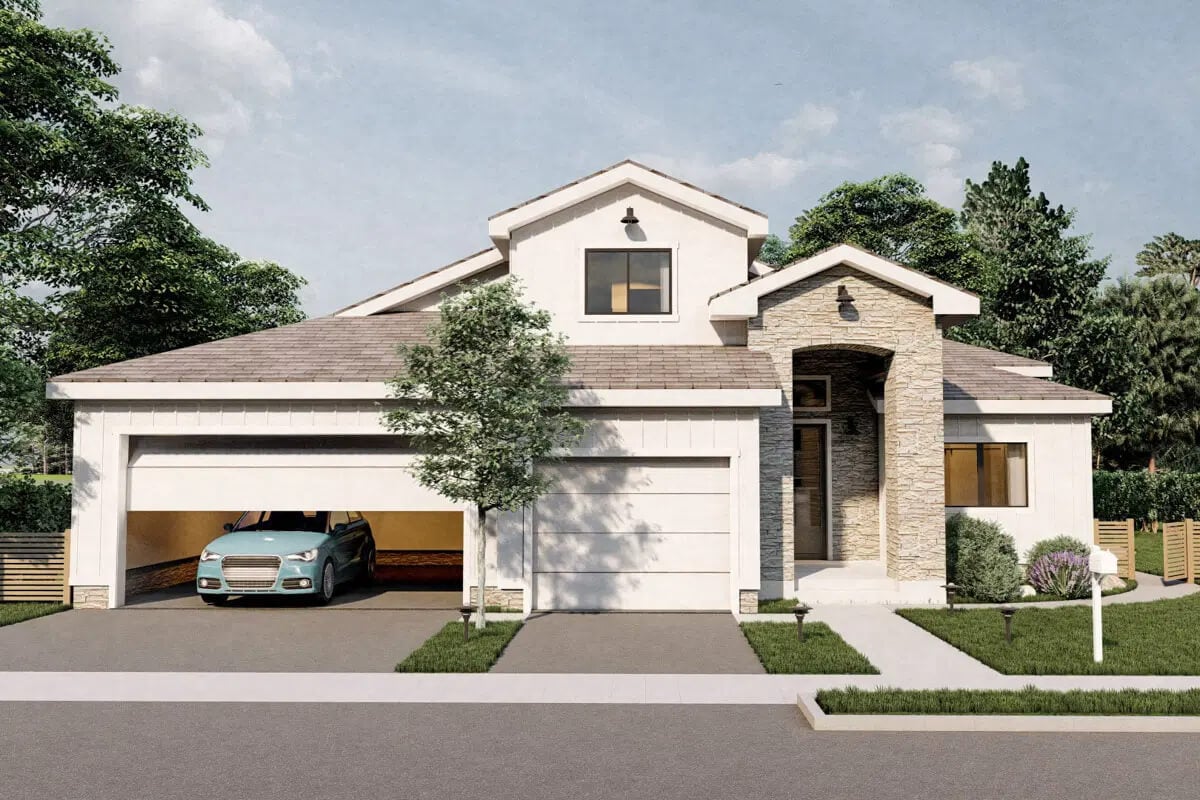
Would you like to save this?
Specifications
- Sq. Ft.: 2,384
- Bedrooms: 3-4
- Bathrooms: 2
- Stories: 2
- Garage: 3
Main Level Floor Plan
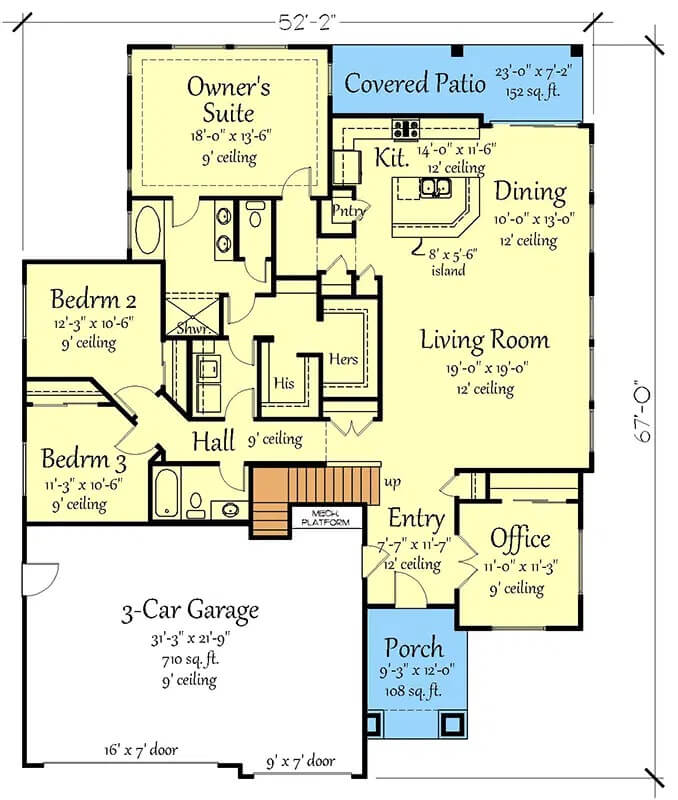
Bonus Level Floor Plan
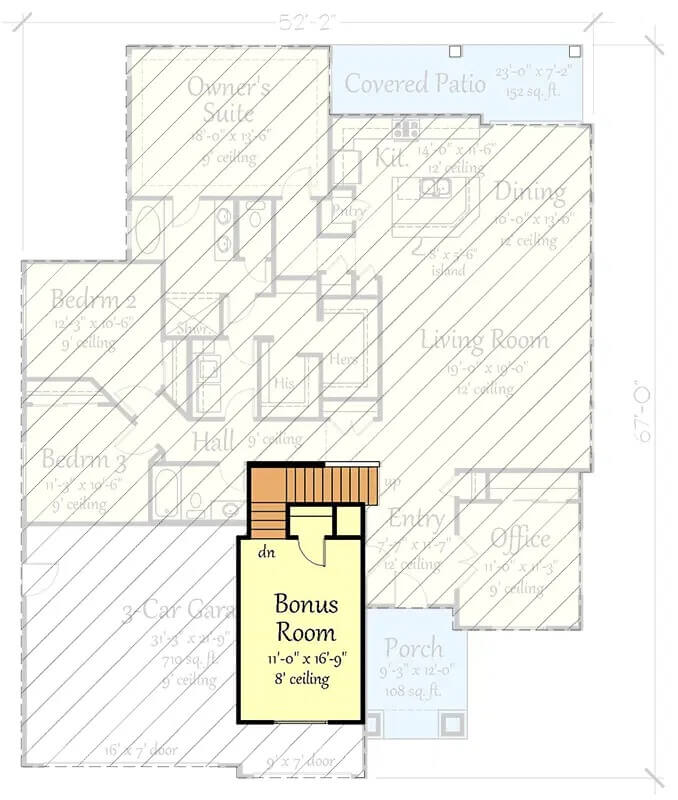
🔥 Create Your Own Magical Home and Room Makeover
Upload a photo and generate before & after designs instantly.
ZERO designs skills needed. 61,700 happy users!
👉 Try the AI design tool here
Front View
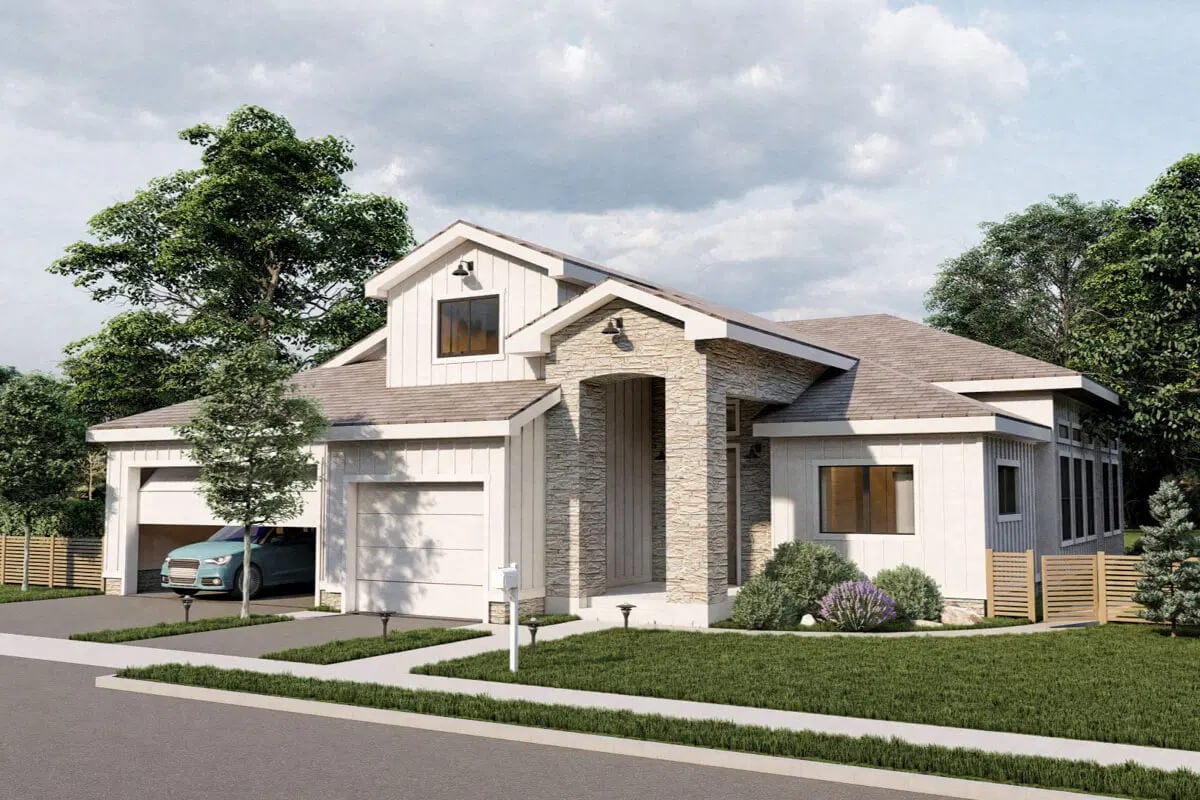
Front Night View
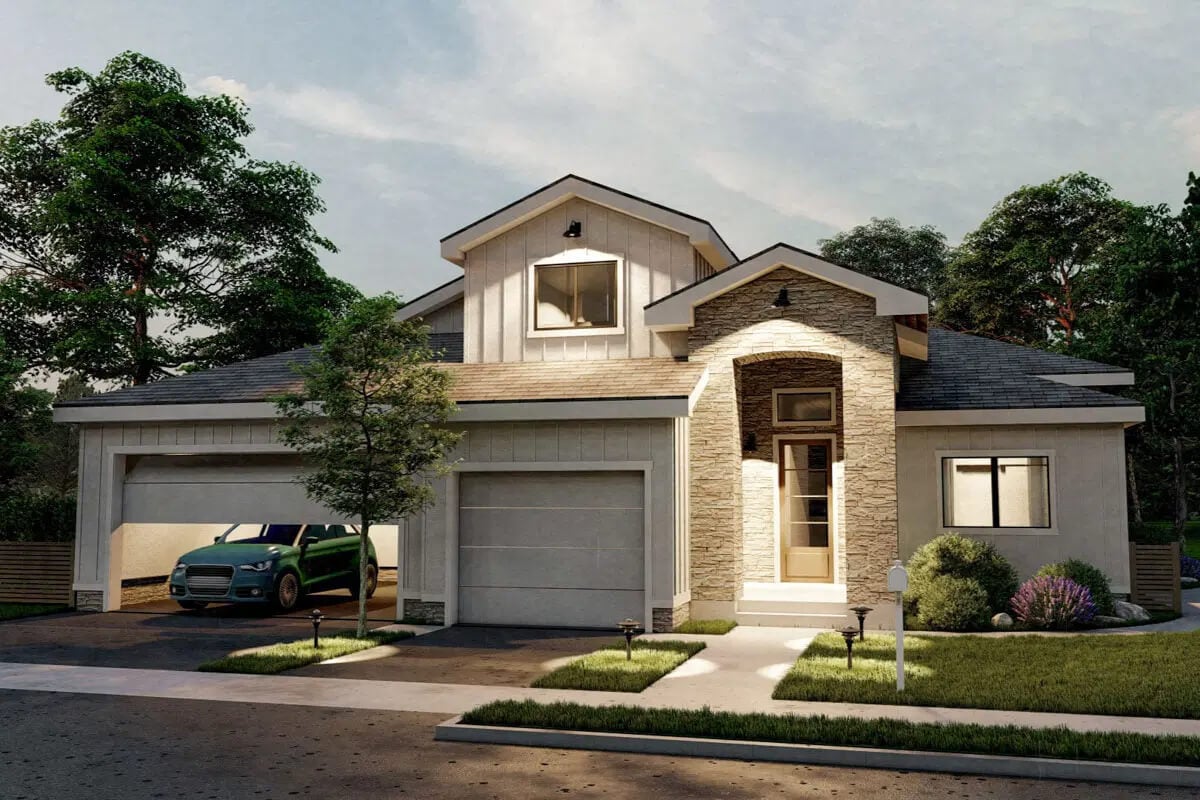
Living Room
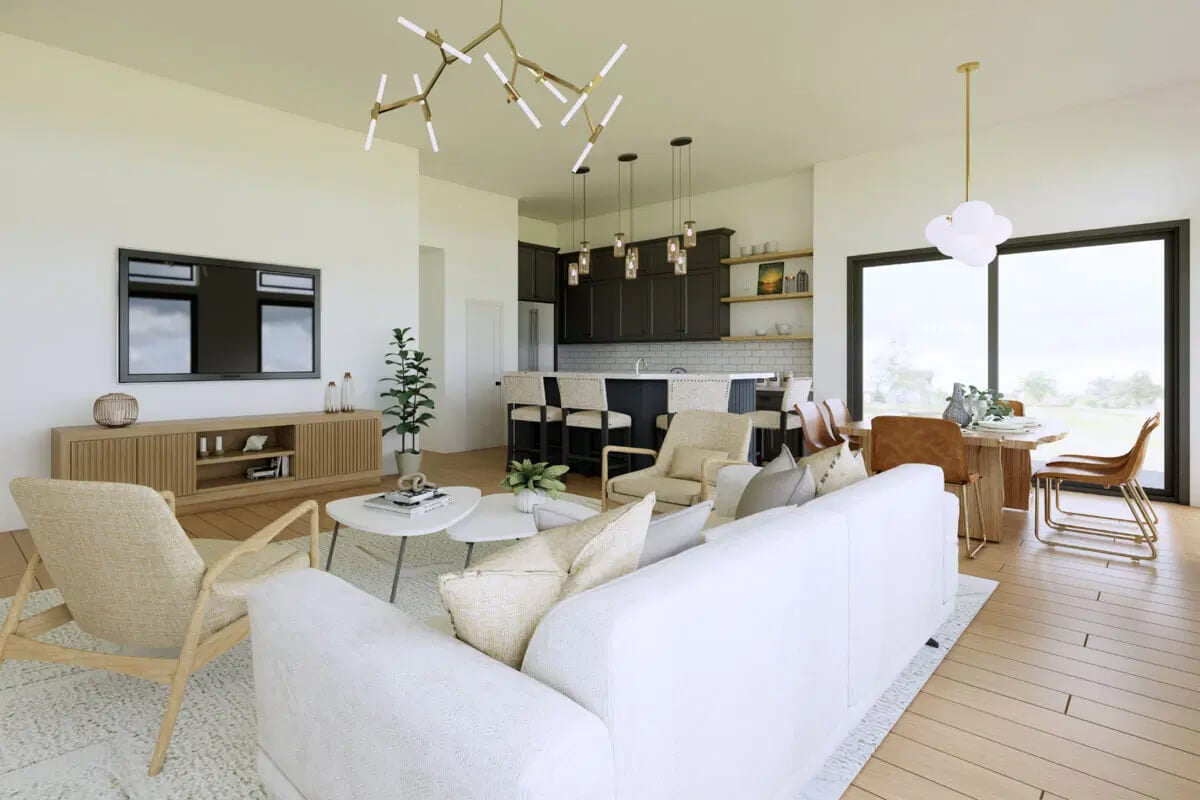
Kitchen

Would you like to save this?
Kitchen and Dining Area
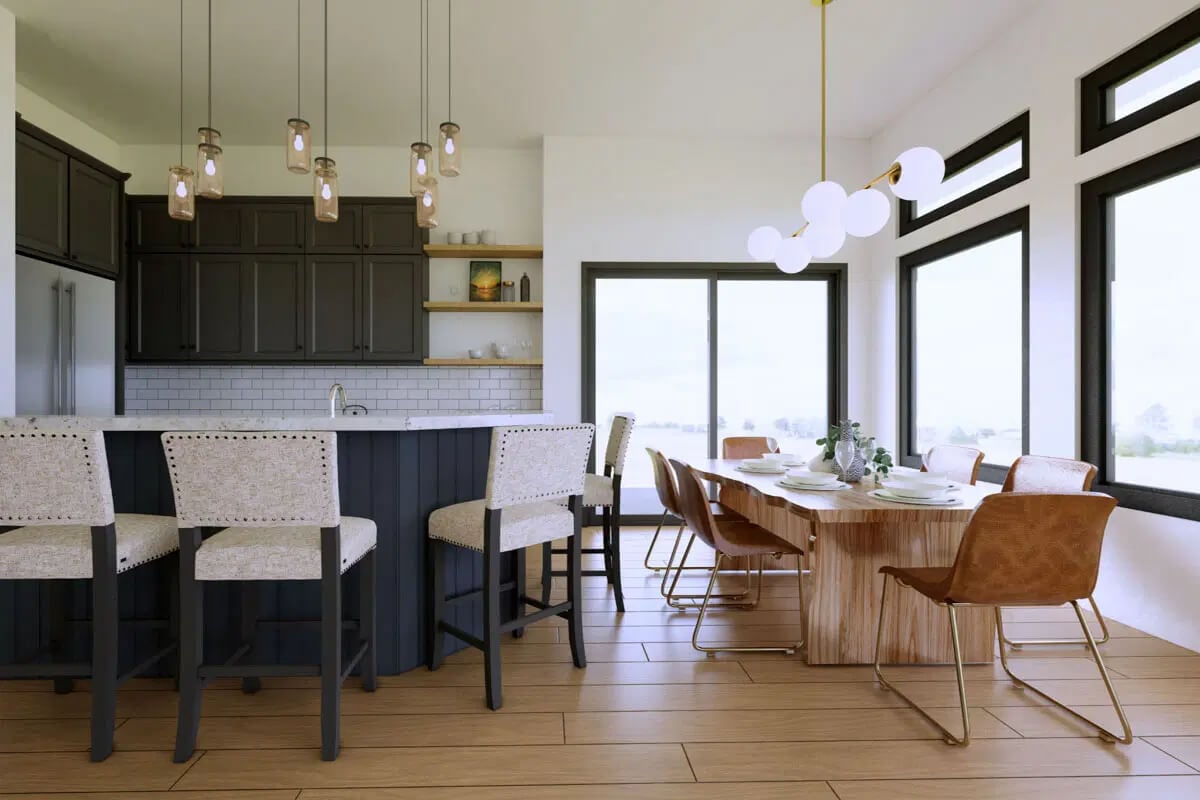
Office

Laundry Room
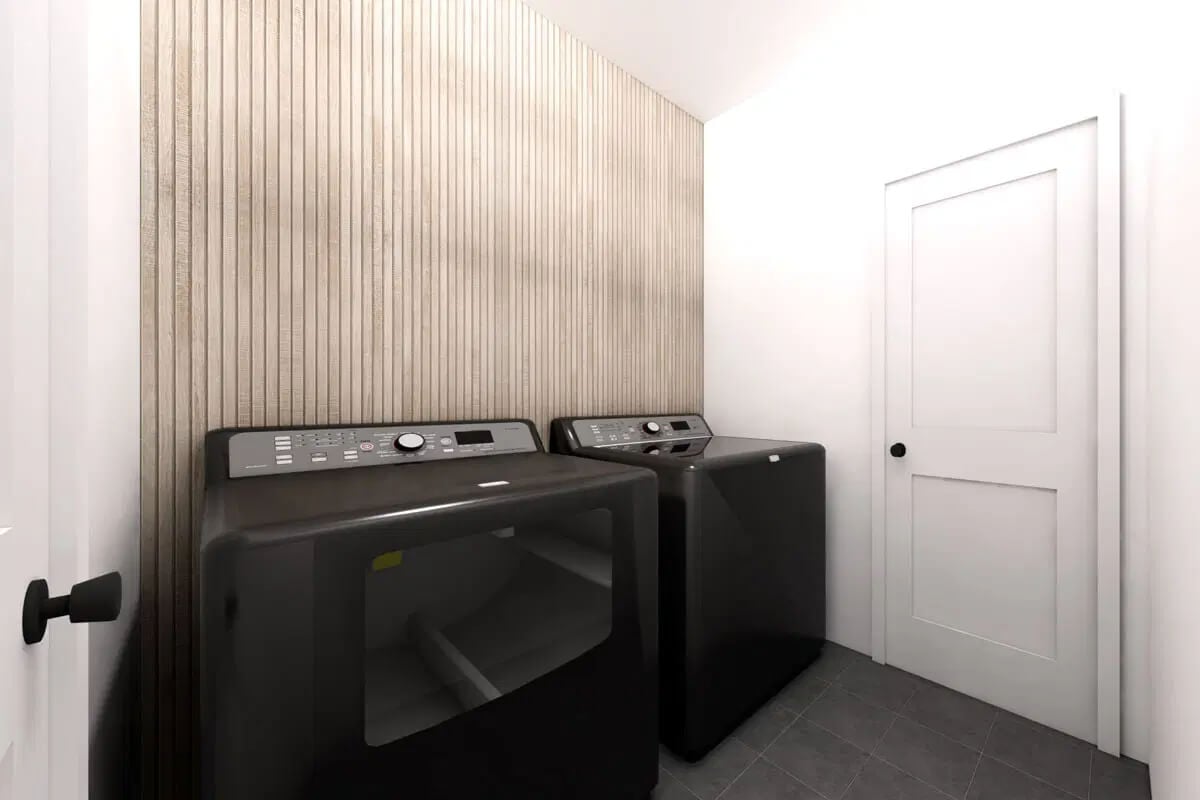
Bathroom
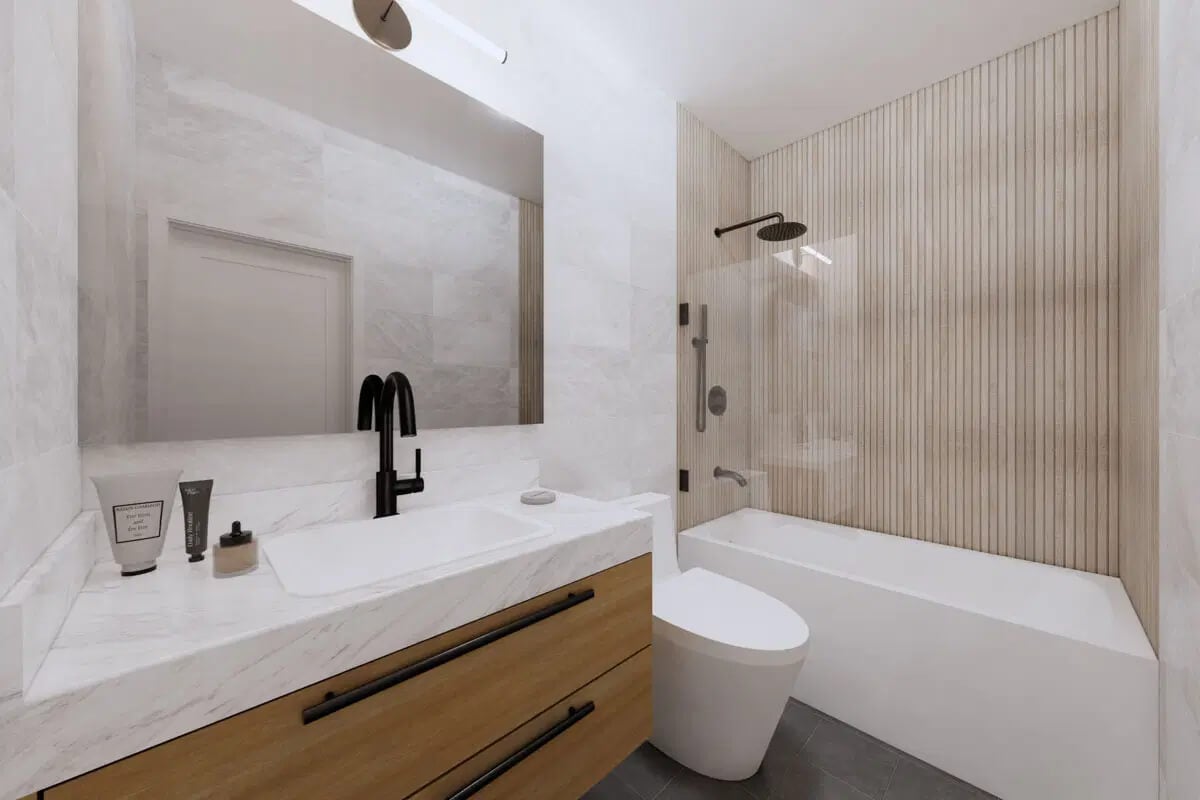
Bedroom
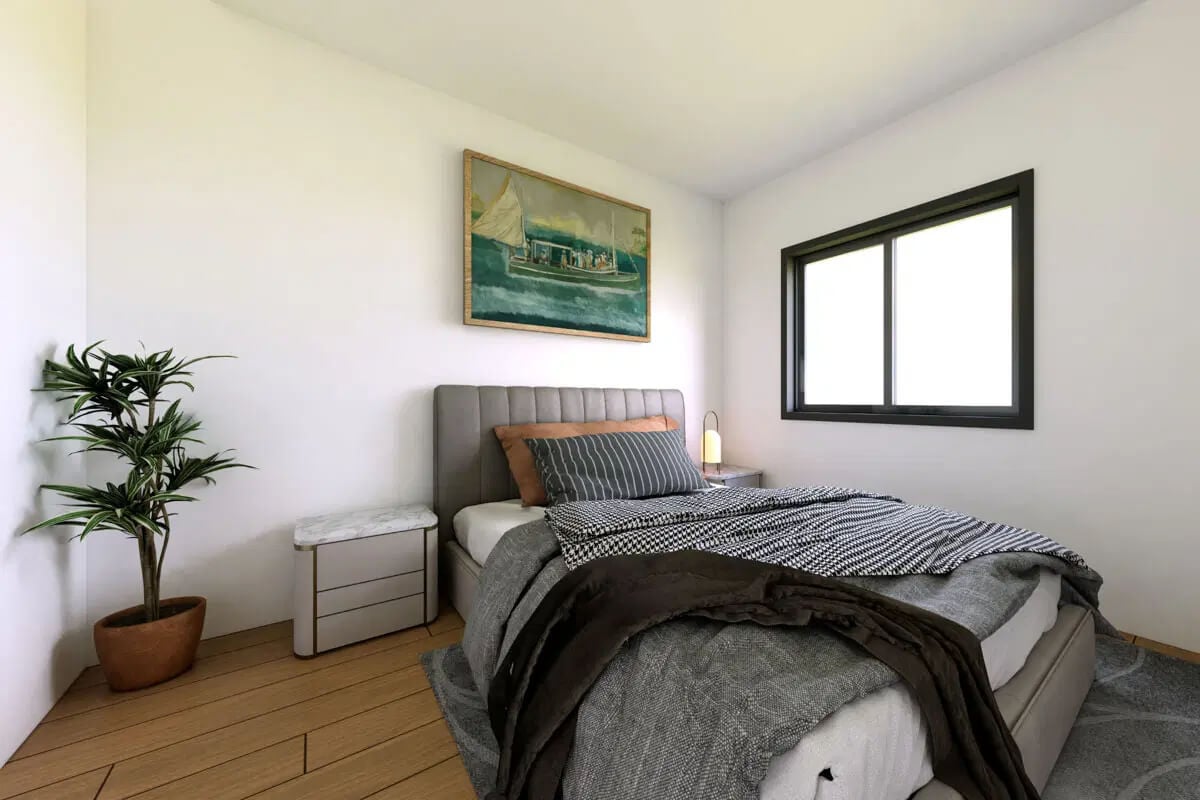
Bedroom
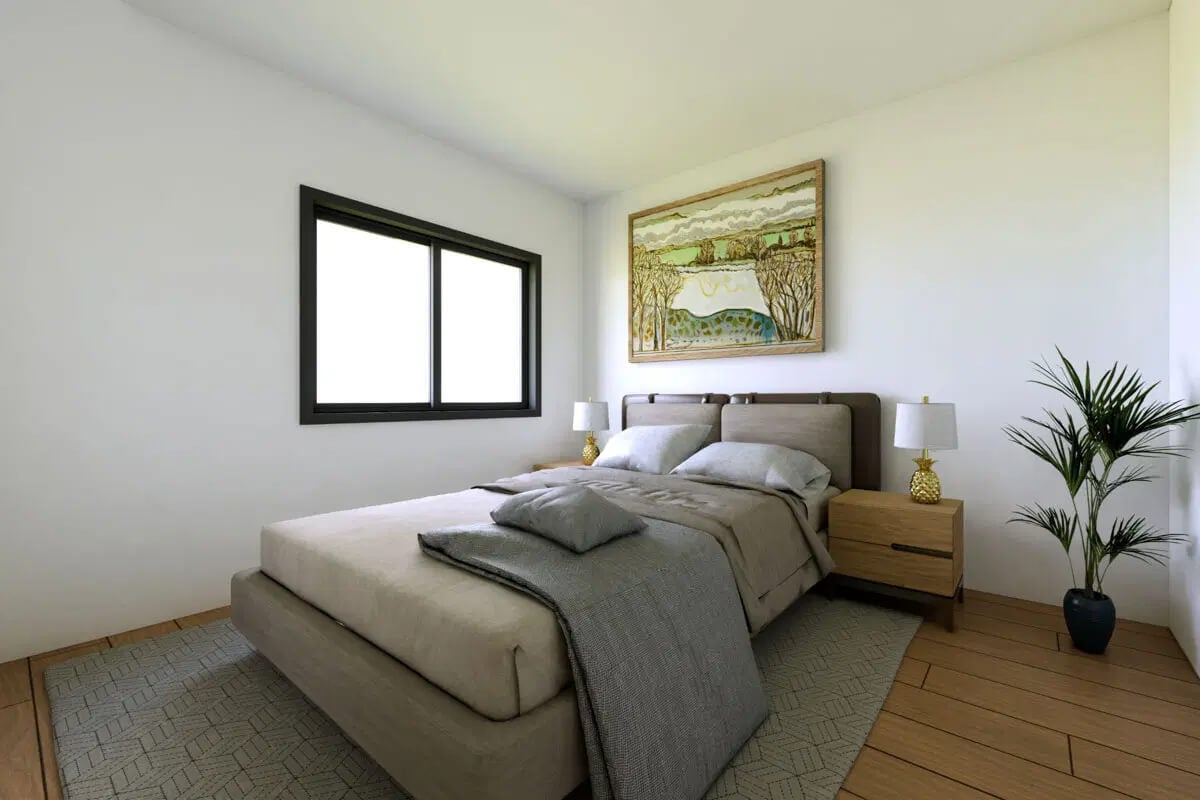
Primary Bedroom
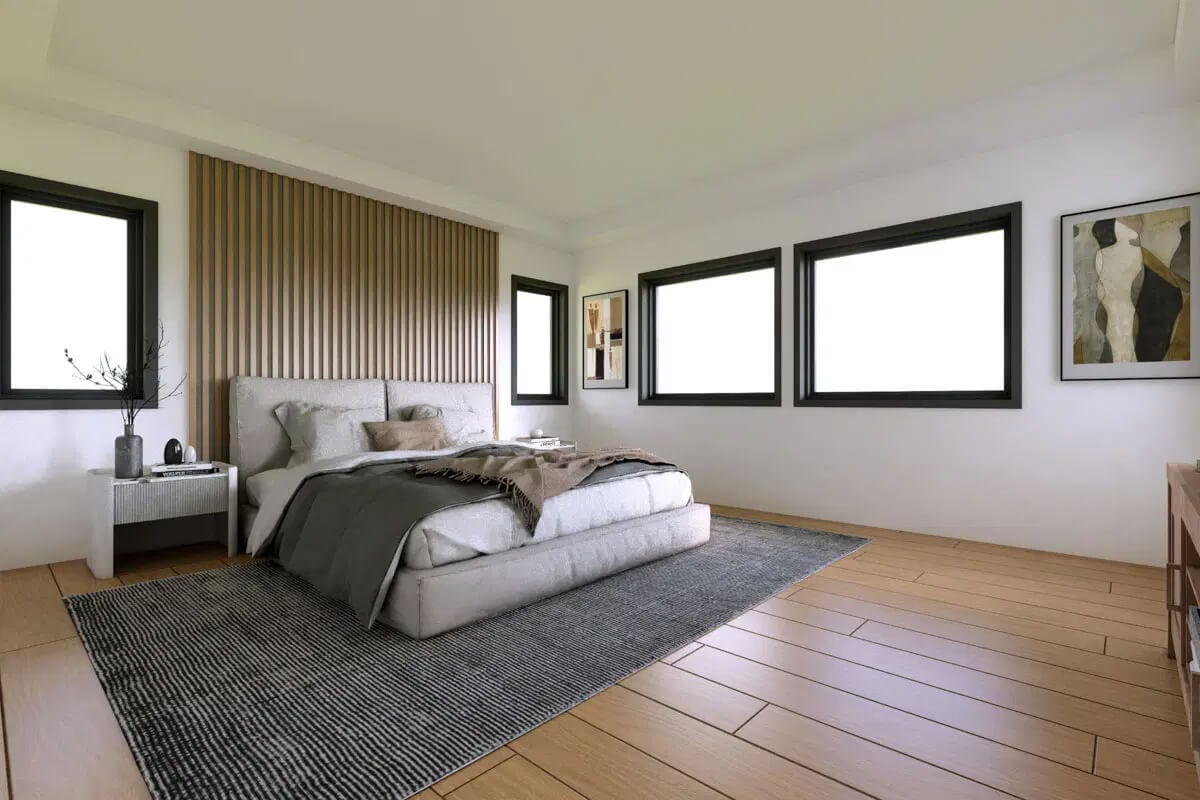
Primary Bathroom
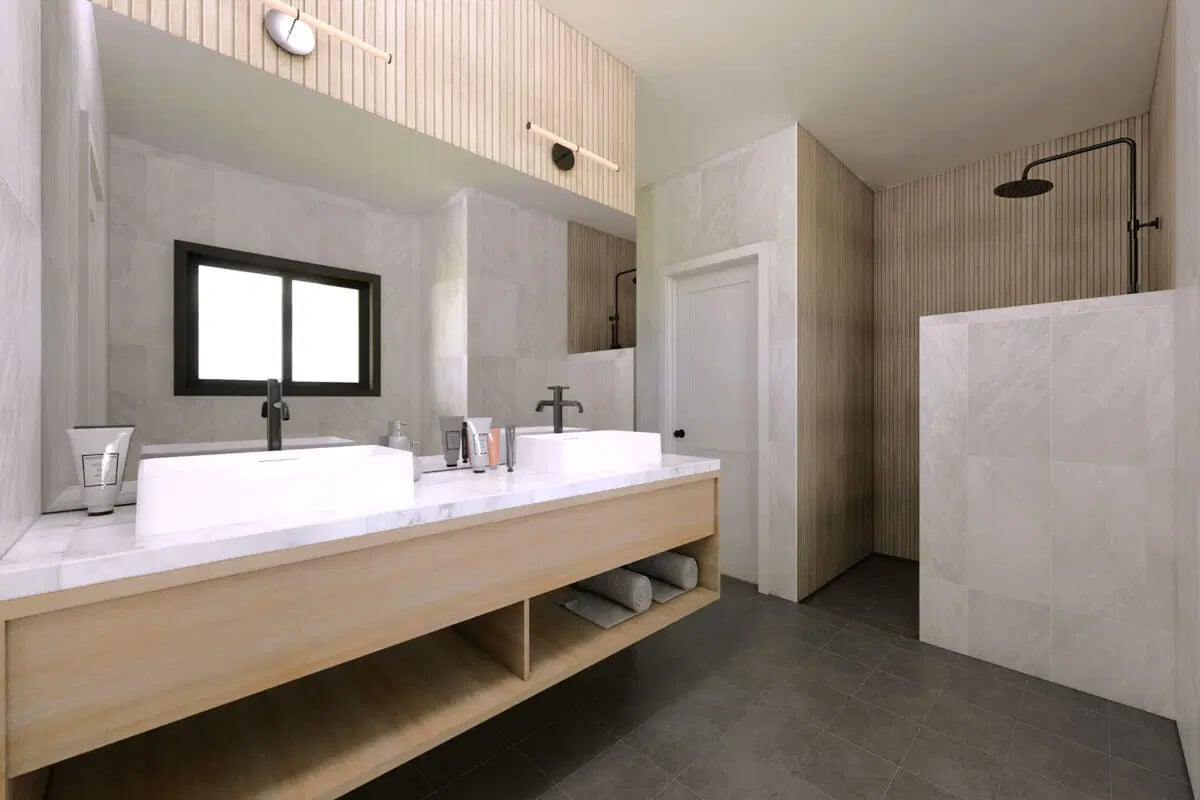
🔥 Create Your Own Magical Home and Room Makeover
Upload a photo and generate before & after designs instantly.
ZERO designs skills needed. 61,700 happy users!
👉 Try the AI design tool here
Primary Closet

Bonus Room
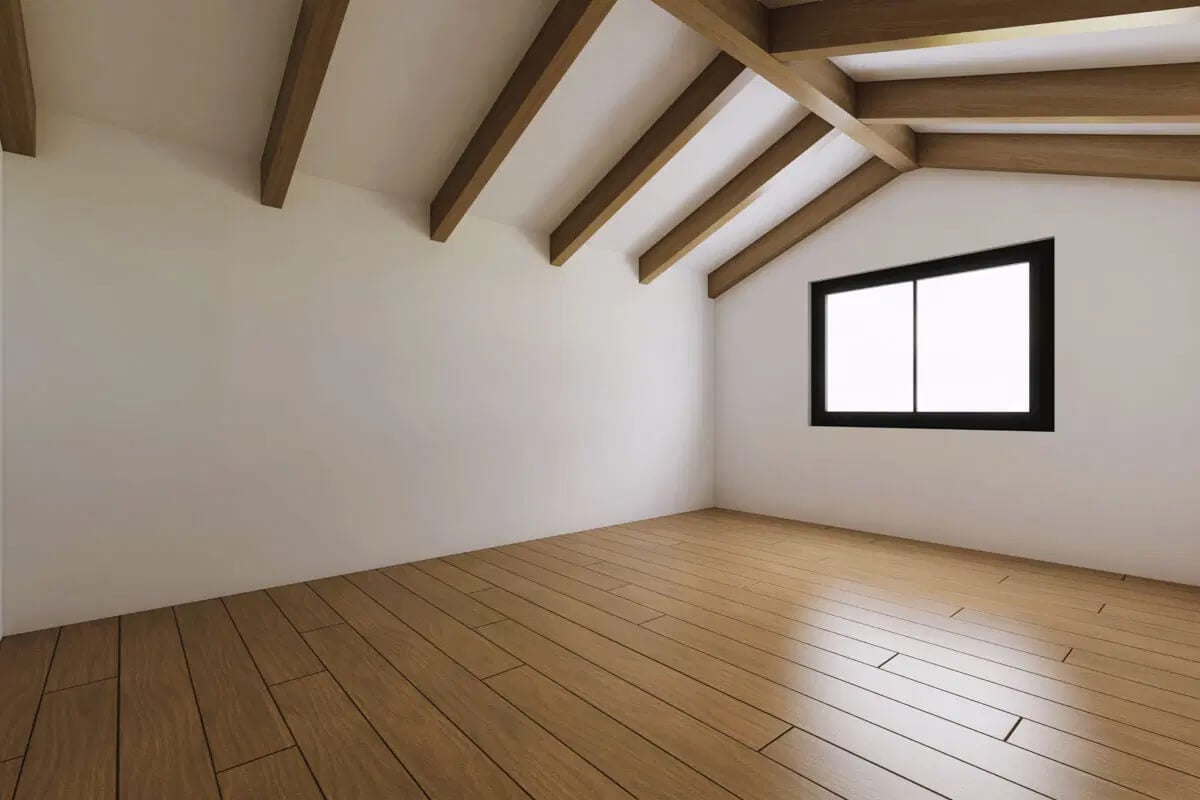
Details
This 3-bedroom transitional home is adorned with board and batten siding, gable rooflines, and a stone entry framed by an elegant archway. The 3-car garage provides abundant room for vehicles, tools, and equipment, ensuring everything has its place.
The interior is thoughtfully designed for both daily living and entertaining. The galley-style kitchen features a large island and a walk-in pantry offering generous storage. The open-concept living room is enhanced by side-view windows that invite natural light, while the adjacent dining room provides seamless access to the backyard, ideal for hosting indoor-outdoor gatherings.
The private primary suite is a lovely retreat boasting a flow-through design that connects the ensuite bathroom to the walk-in closet, laundry room, and entry for effortless functionality. Two additional bedrooms ensure privacy for family or guests, while a front office across the home creates a quiet space for work or study.
Upstairs, a bonus room offers versatile space for hobbies, recreation, or additional storage, adapting to your lifestyle needs.
Pin It!
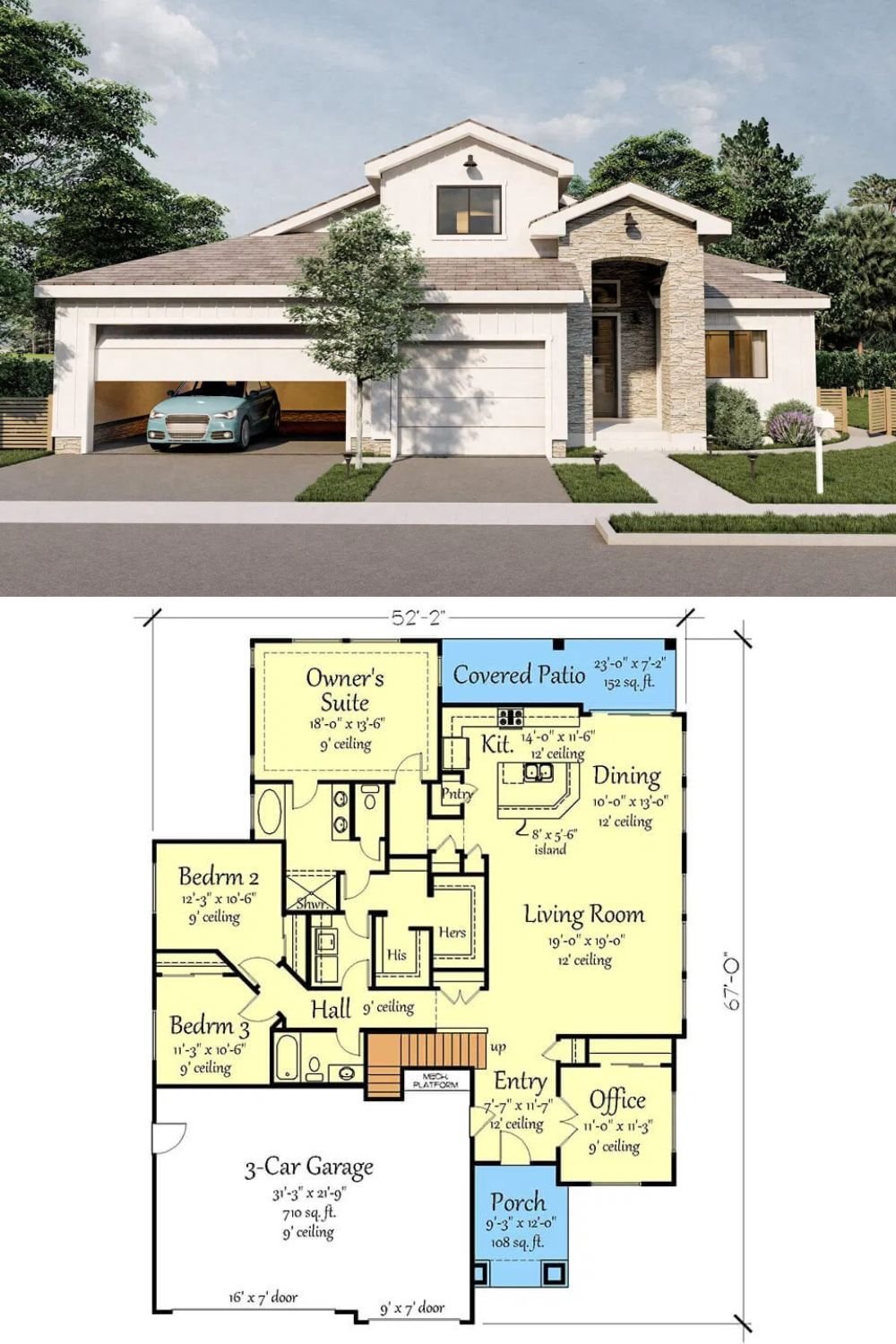
Architectural Designs Plan 833022WAT

