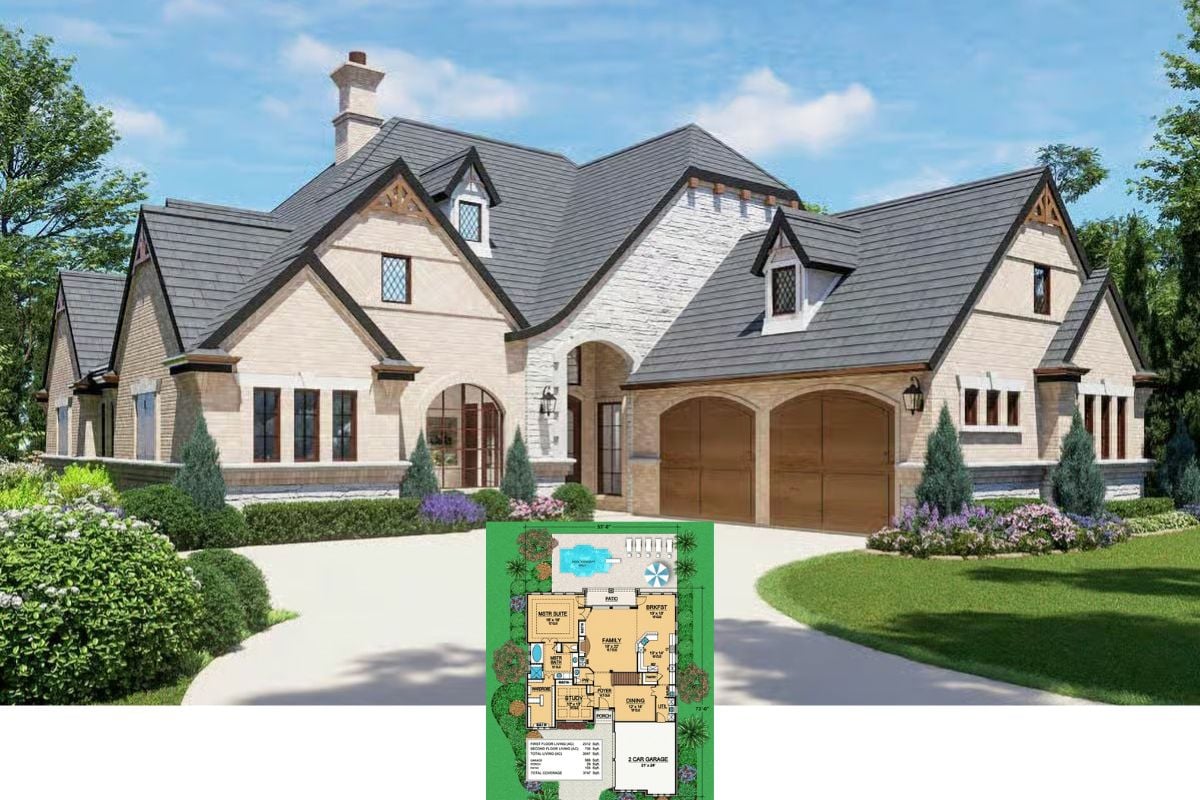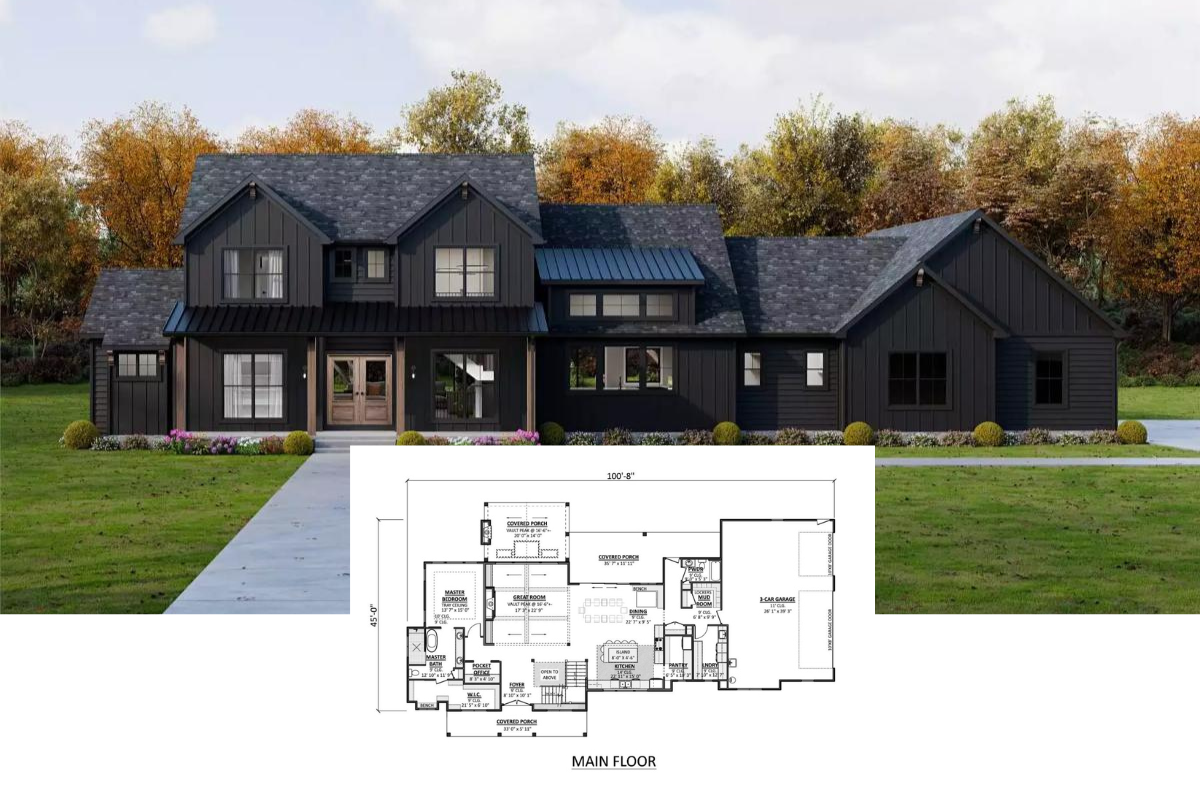
Would you like to save this?
Specifications
- Sq. Ft.: 3,611
- Bedrooms: 4
- Bathrooms: 3.5
- Stories: 2
- Garage: 3
Main Level Floor Plan

Second Level Floor Plan

🔥 Create Your Own Magical Home and Room Makeover
Upload a photo and generate before & after designs instantly.
ZERO designs skills needed. 61,700 happy users!
👉 Try the AI design tool here
Front-Left View

Front-Right View

Rear View

Rear-Left View

Would you like to save this?
Front-Left View

Entry Porch

Foyer

Living Room

Great Room

Kitchen

Laundry Room

Primary Bedroom

🔥 Create Your Own Magical Home and Room Makeover
Upload a photo and generate before & after designs instantly.
ZERO designs skills needed. 61,700 happy users!
👉 Try the AI design tool here
Primary Bathroom

Primary Bathroom

Office

Details
The exterior of this home presents a refined transitional style that blends classic symmetry with modern touches. Multiple gabled rooflines add visual depth, while tall windows enhance the sense of openness and bring natural light into the interior. The covered front porch with stately columns introduces a timeless architectural detail, offering a graceful entryway that reflects both sophistication and comfort.
Inside, the main level is designed with a focus on flow and functionality. The great room forms the centerpiece of the home, featuring a vaulted ceiling with exposed beams that create a sense of spaciousness. It opens directly to the kitchen and dining area, where a large island and walk-in pantry provide both style and practicality. Sliding doors extend the living space onto a covered porch, ideal for entertaining or relaxing outdoors.
The primary suite occupies a private wing, complete with two walk-in closets and a luxurious bath featuring a soaking tub and separate shower. Nearby, an office and a flex room offer adaptable spaces for work or leisure. Convenient amenities such as a laundry room, half bath, and multiple garage options enhance daily living.
The upper level adds comfort and versatility, offering three additional bedrooms and two full baths. Each bedroom includes generous closet space, and the layout encourages privacy and convenience for family members or guests.
Pin It!

Architectural Designs Plan 820008WSF






