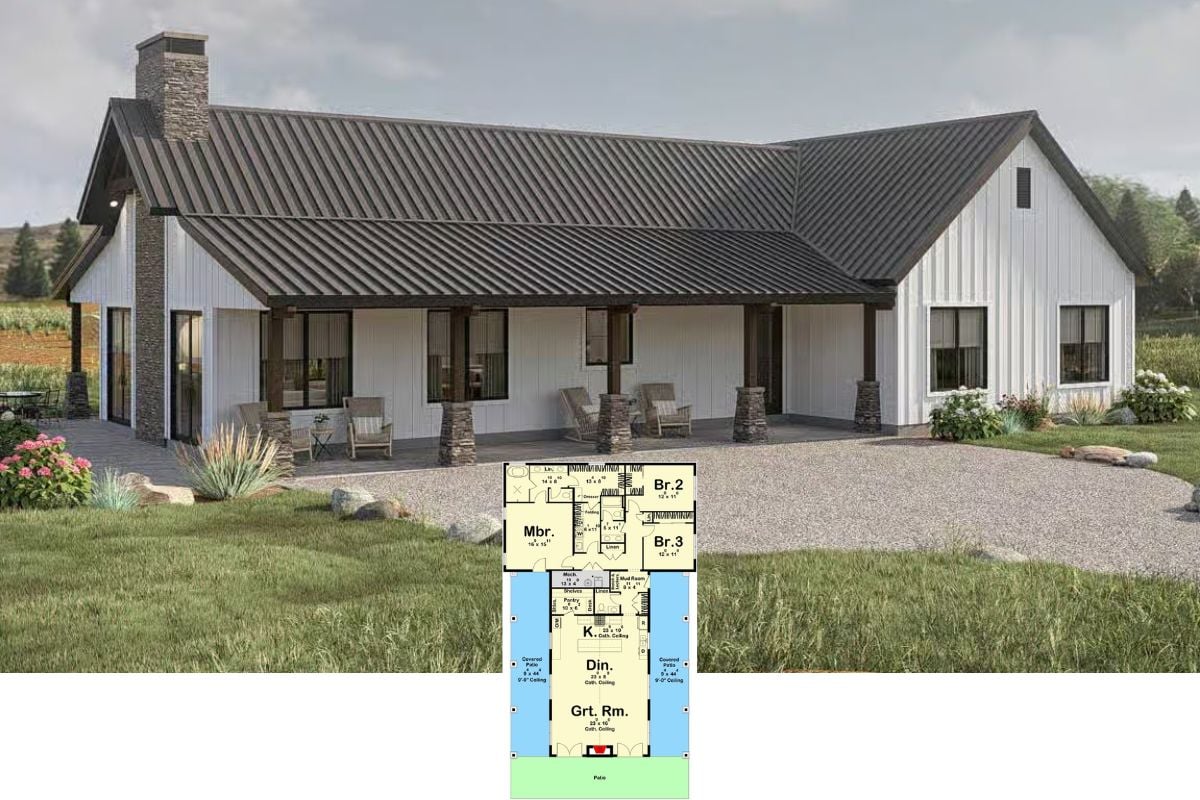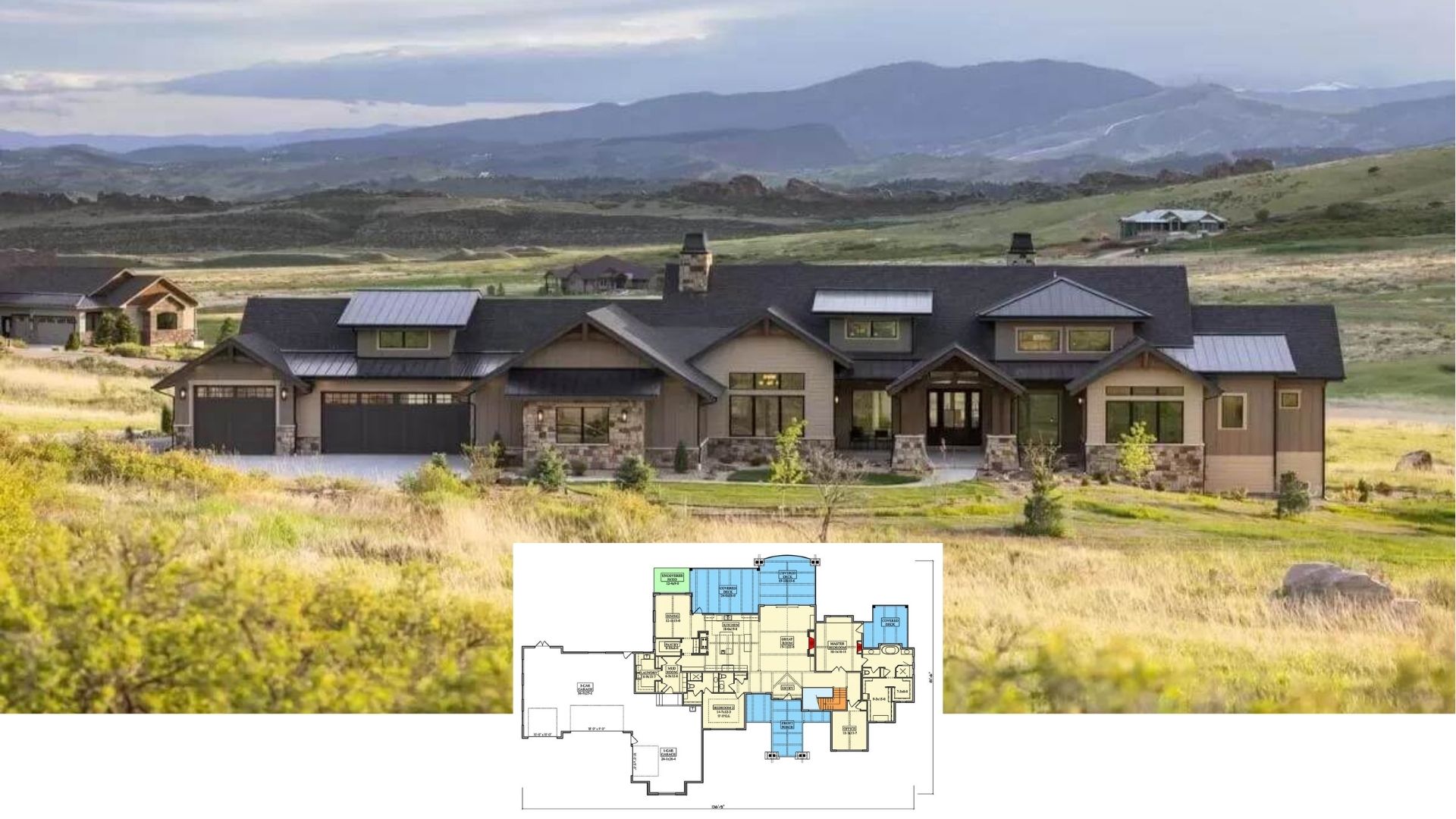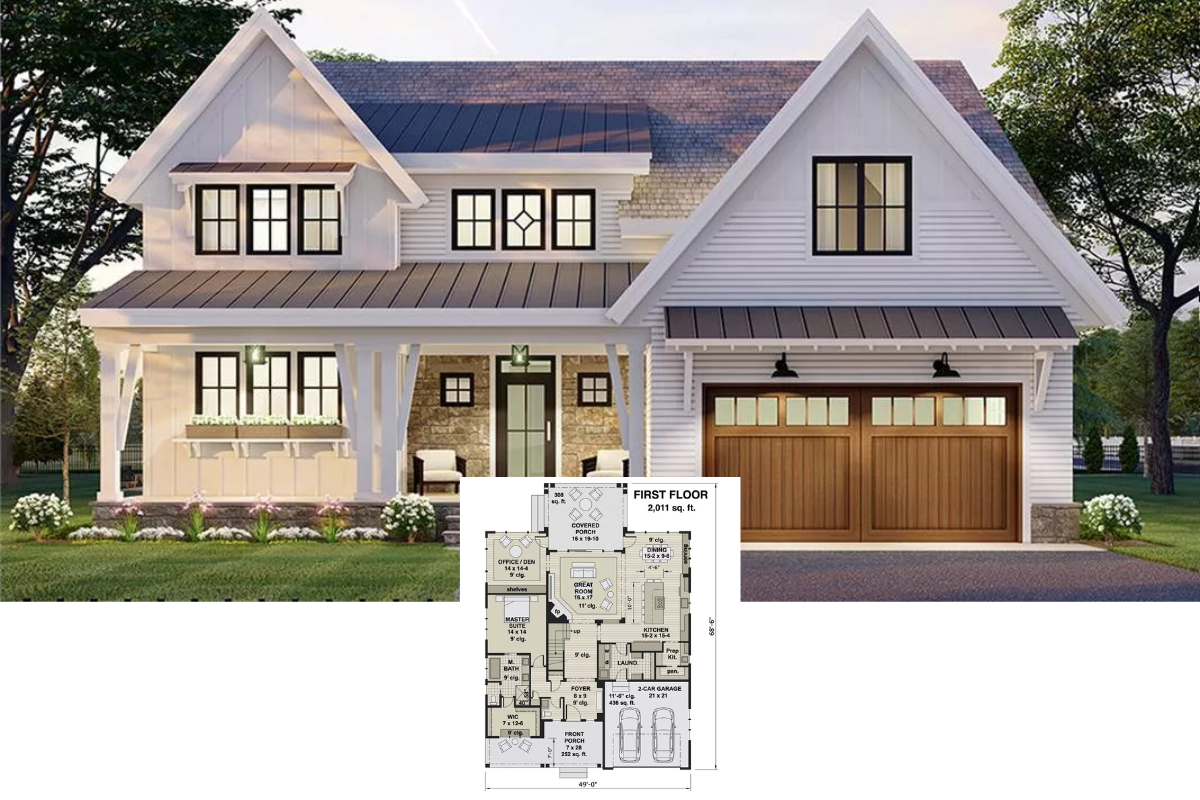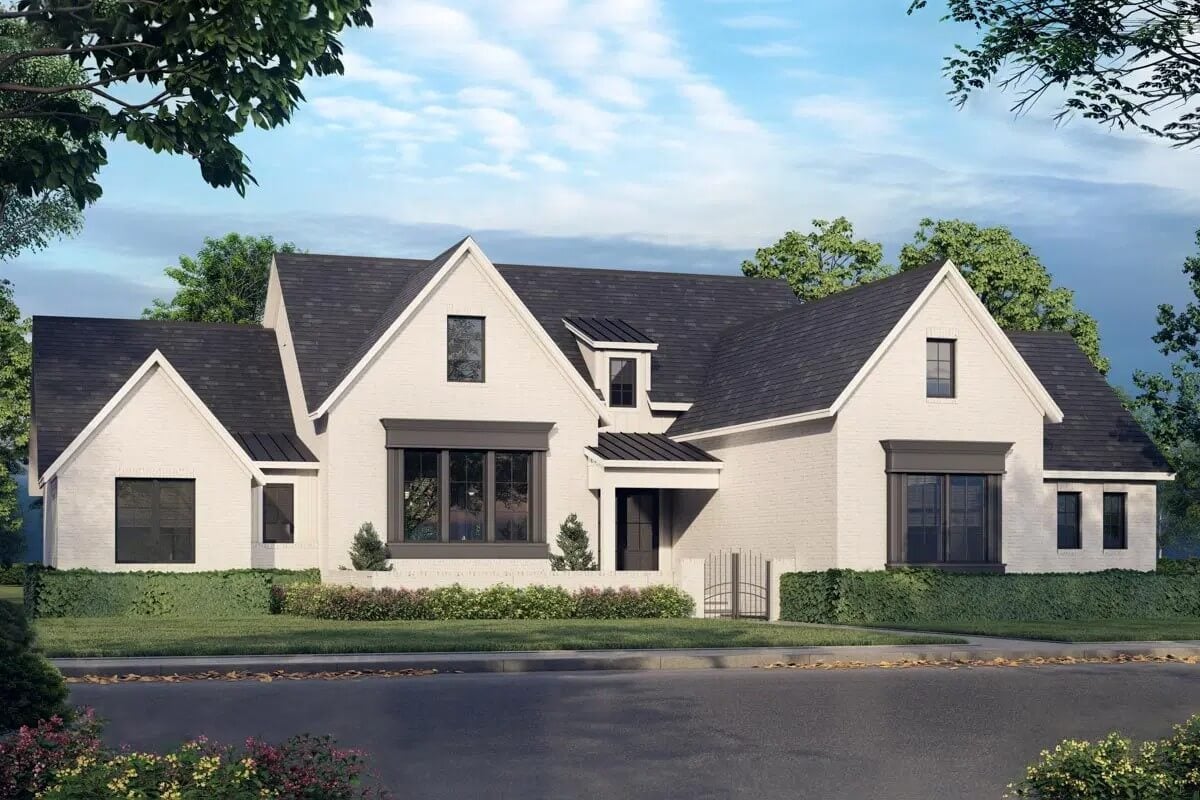
Would you like to save this?
Specifications
- Sq. Ft.: 2,470
- Bedrooms: 3
- Bathrooms: 2.5
- Stories: 1
- Garage: 2
Main Level Floor Plan
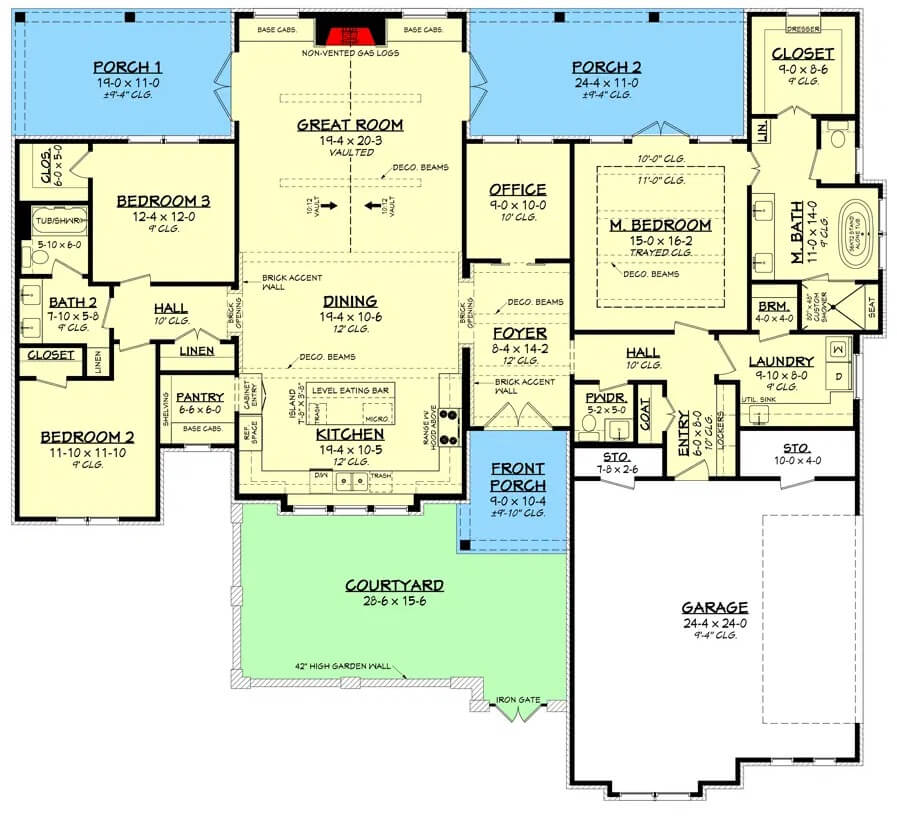
Basement Stairs Location

🔥 Create Your Own Magical Home and Room Makeover
Upload a photo and generate before & after designs instantly.
ZERO designs skills needed. 61,700 happy users!
👉 Try the AI design tool here
Rear View
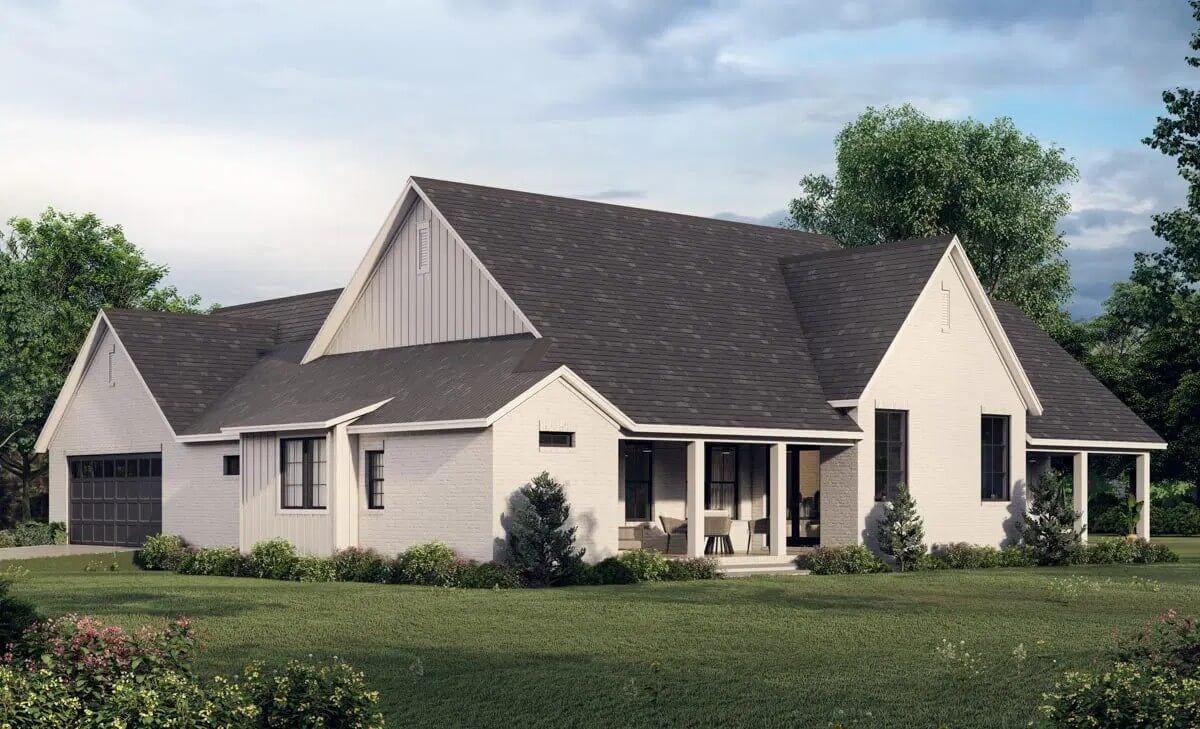
Front View
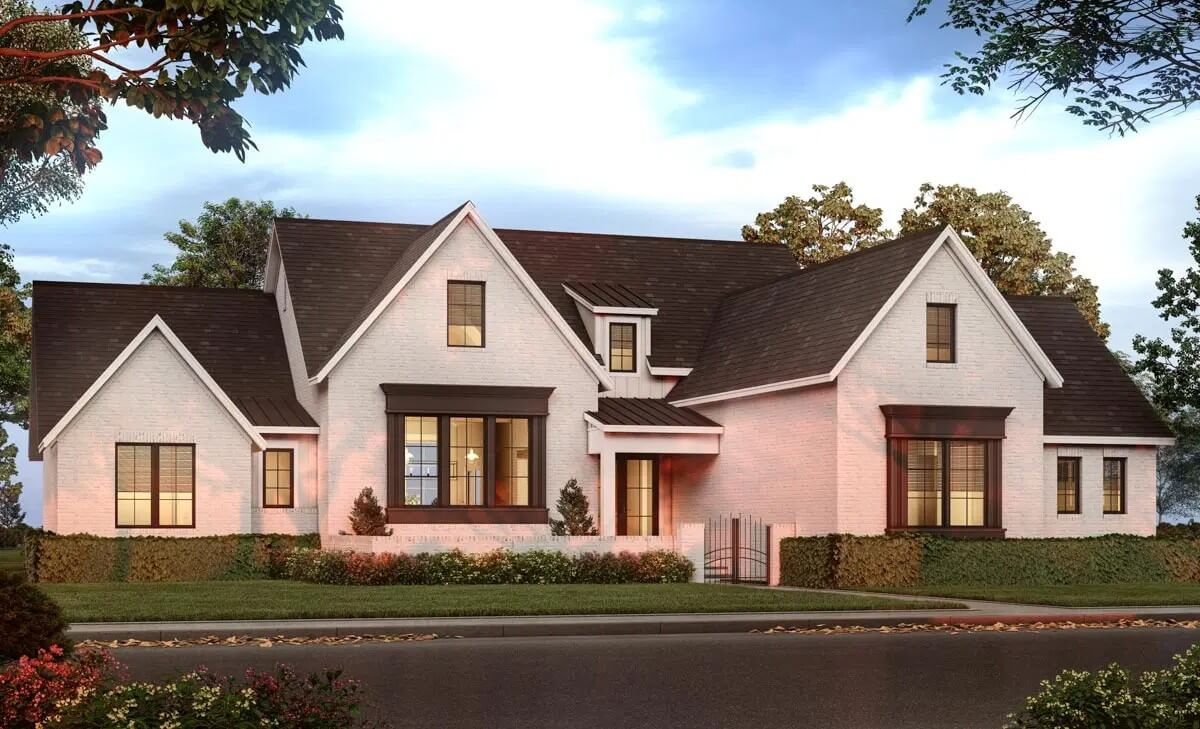
Great Room
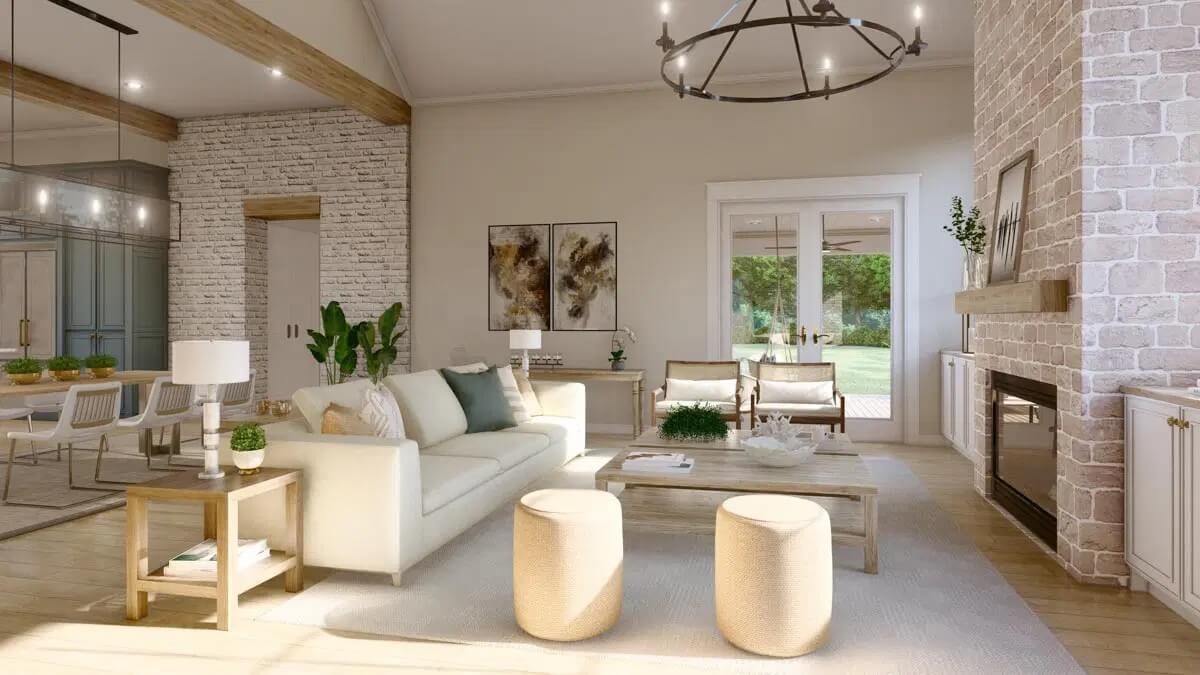
Dining Area
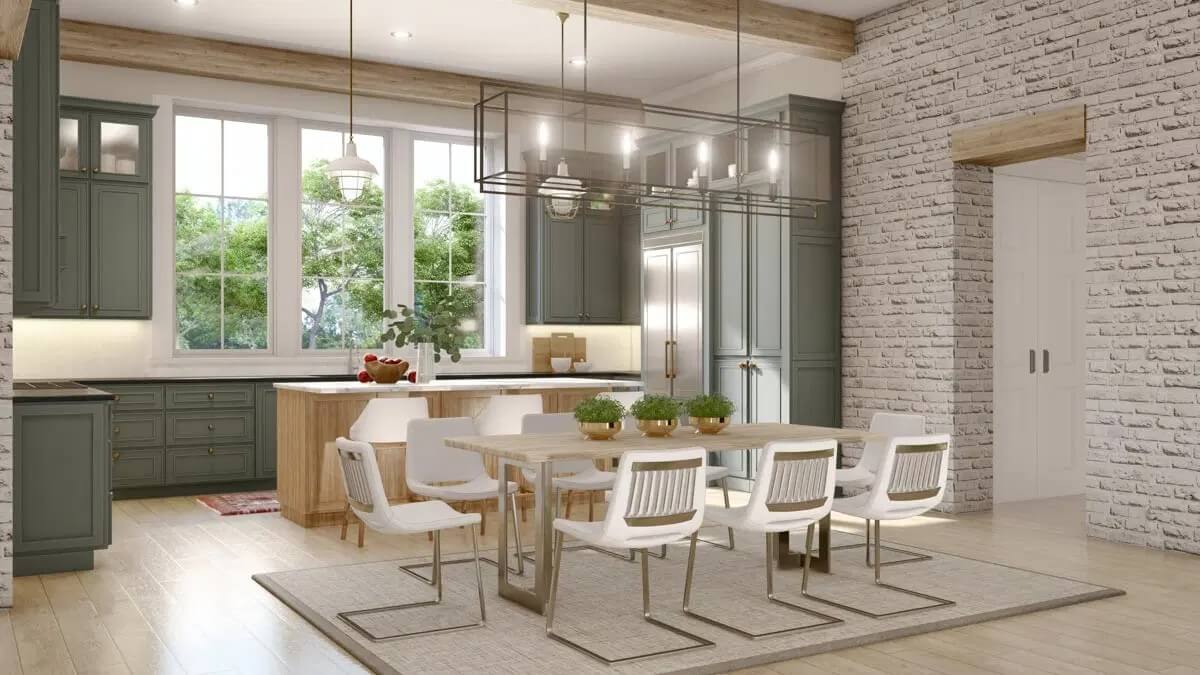
Would you like to save this?
Kitchen

Kitchen Island
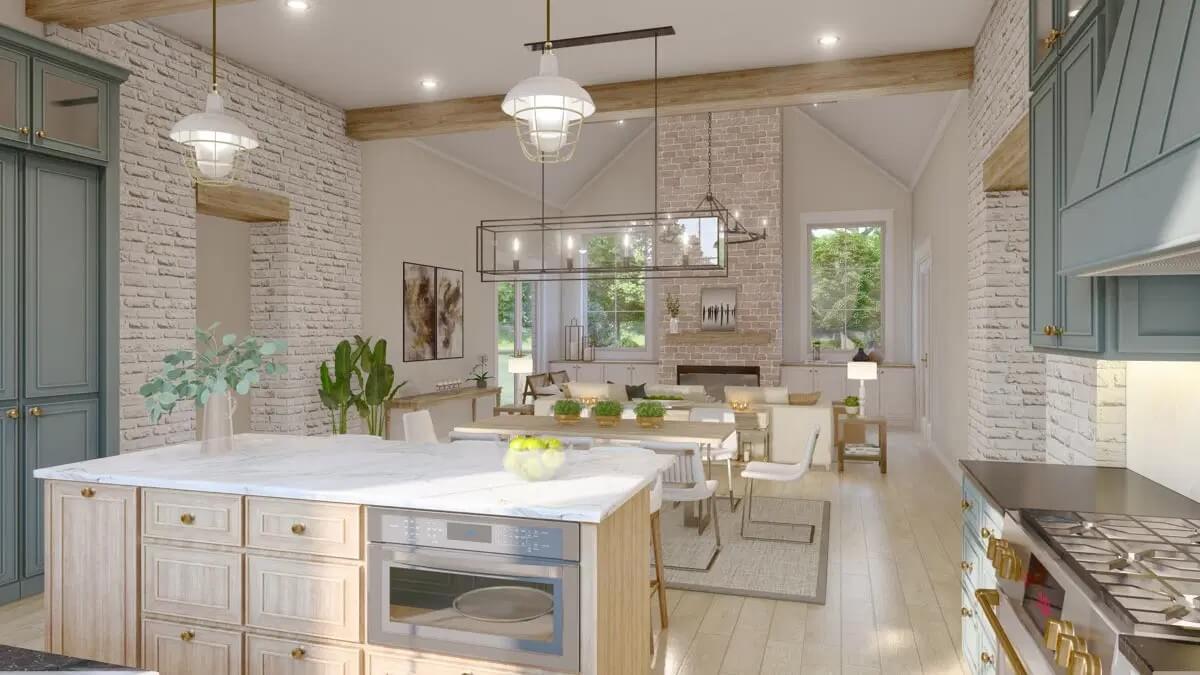
Primary Bedroom
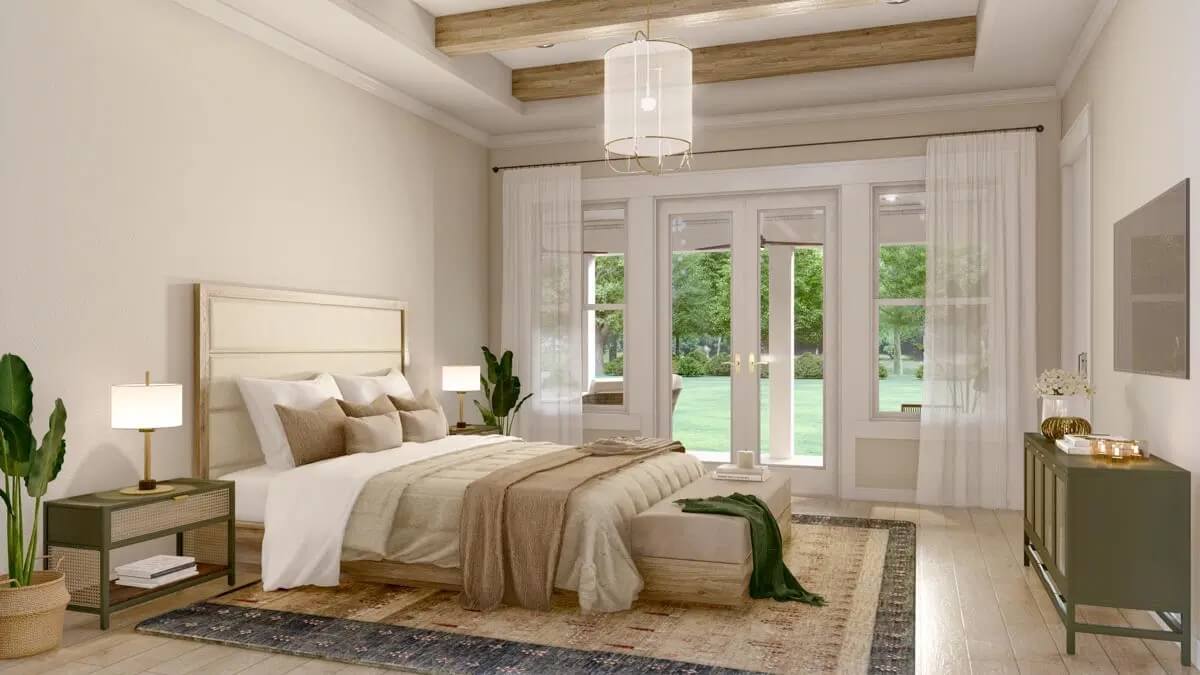
Primary Bathroom
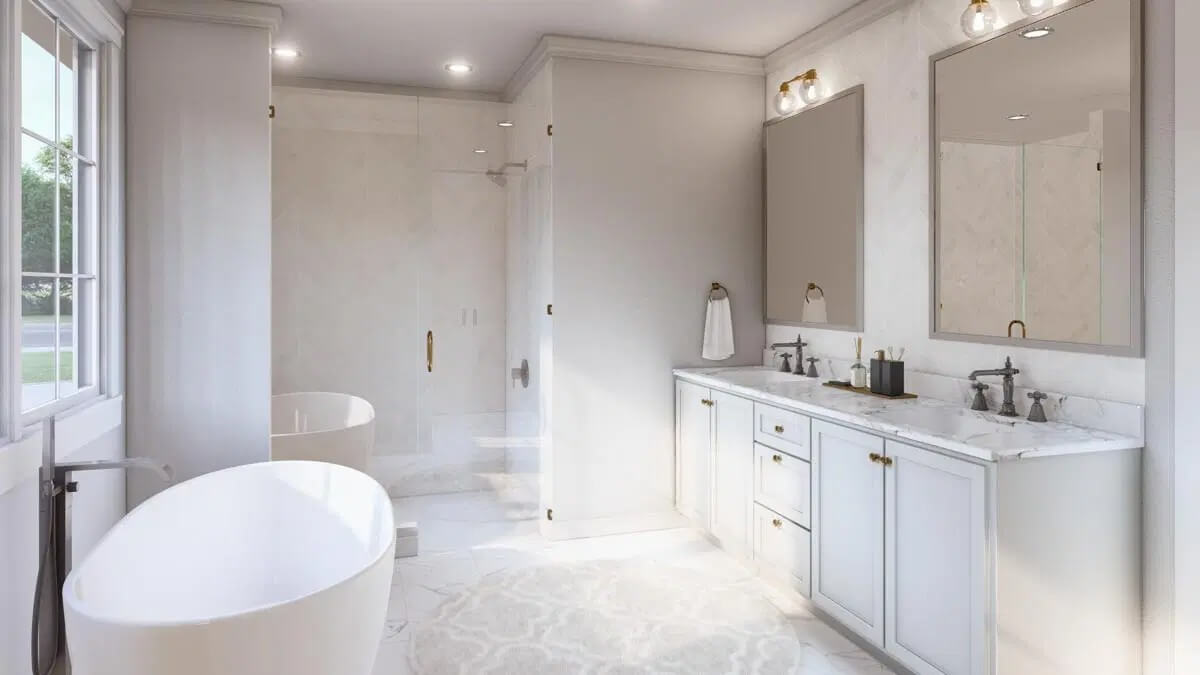
Primary Bathroom

Front Elevation
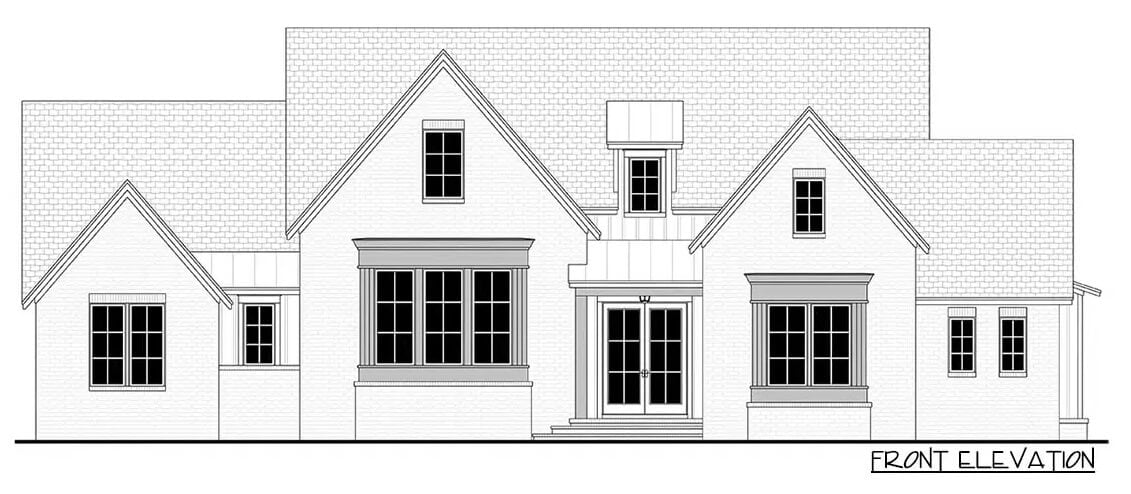
Right Elevation
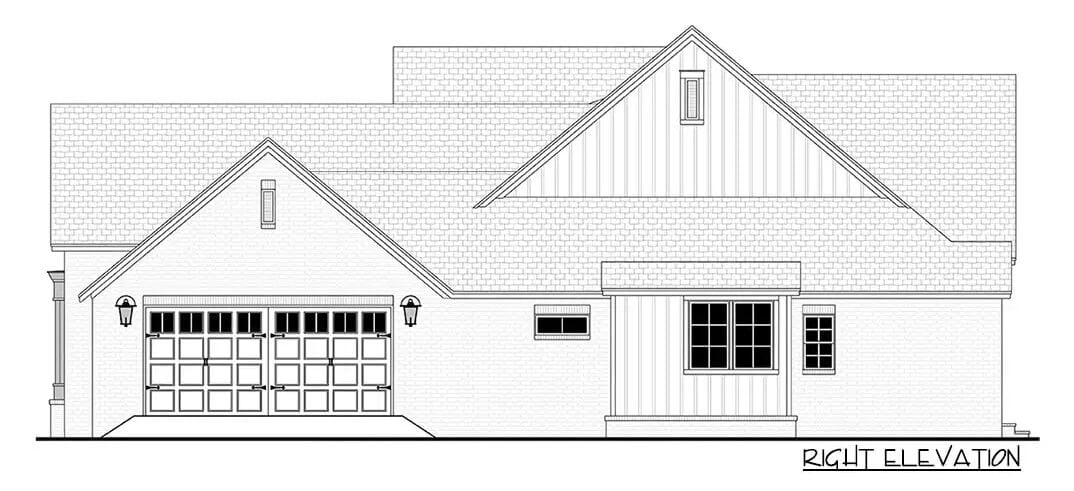
Left Elevation

🔥 Create Your Own Magical Home and Room Makeover
Upload a photo and generate before & after designs instantly.
ZERO designs skills needed. 61,700 happy users!
👉 Try the AI design tool here
Rear Elevation
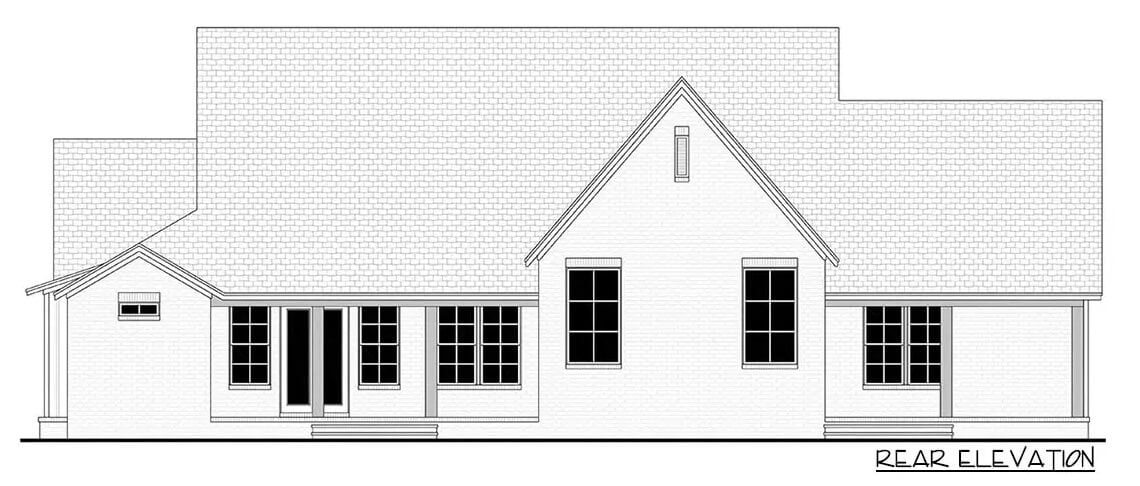
Details
This 3-bedroom transitional home boasts a painted brick exterior, multiple gables, and metal roof accents, creating a sophisticated yet inviting facade. A front courtyard enhances the home’s curb appeal while a 2-car side-loading garage provides convenient access through a mudroom.
A French front door welcomes you into a formal foyer with a nearby office enclosed in double barn doors. To the right, an open floor plan seamlessly integrates the kitchen, dining area, and vaulted great room. A cozy fireplace serves as the focal point while double doors flanking the great room open to covered porches, perfect for outdoor relaxation. The kitchen features a spacious prep island and a hidden pantry concealed behind cabinet doors for a clean, streamlined look.
The primary bedroom is privately secluded on the right wing. It has a sizable walk-in closet, a well-appointed ensuite, and direct access to the back porch.
Across the home, two more bedrooms can be found. They share a hall bath equipped with dual vanities and a tub and shower combo.
Pin It!
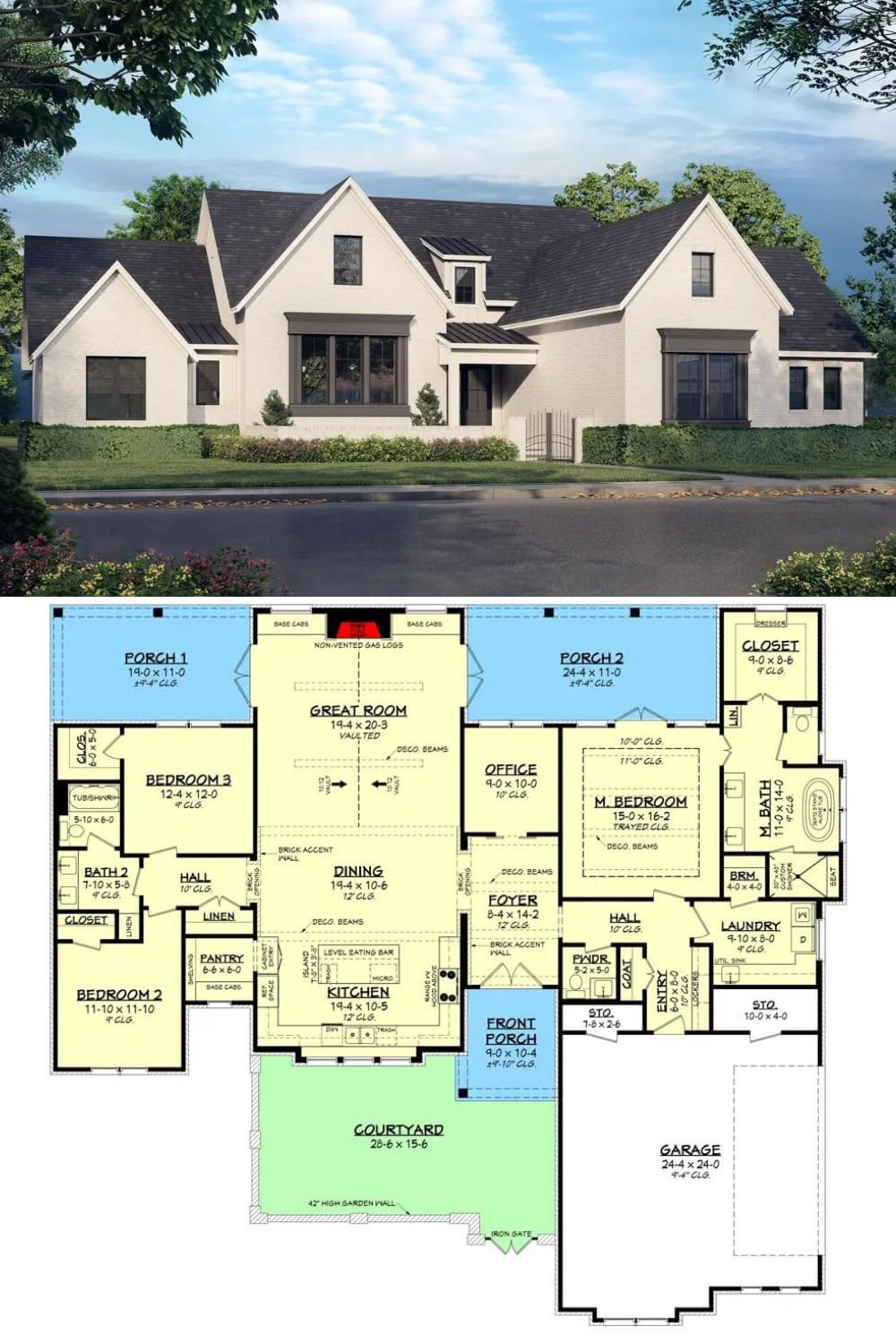
Architectural Designs Plan 51872HZ

