
Would you like to save this?
Specifications
- Sq. Ft.: 2,525
- Bedrooms: 4
- Bathrooms: 3.5
- Stories: 2
- Garage: 2
Main Level Floor Plan
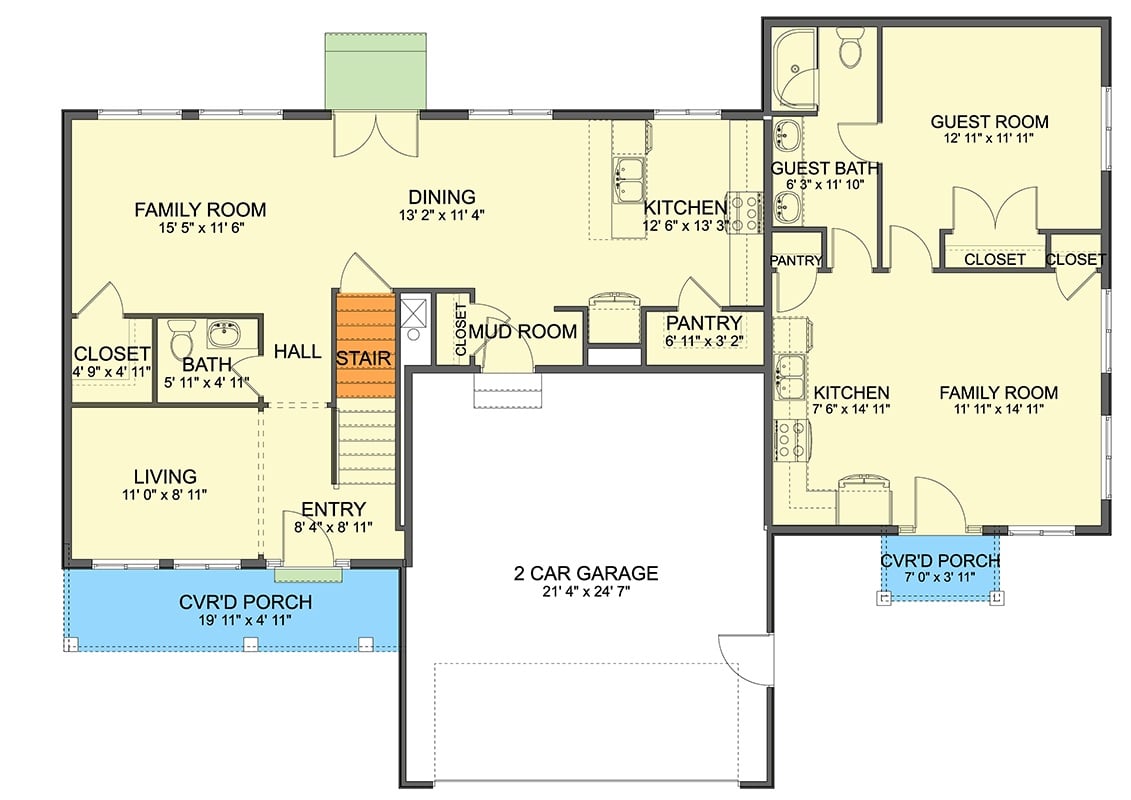
Second Level Floor Plan

🔥 Create Your Own Magical Home and Room Makeover
Upload a photo and generate before & after designs instantly.
ZERO designs skills needed. 61,700 happy users!
👉 Try the AI design tool here
Lower Level Floor Plan
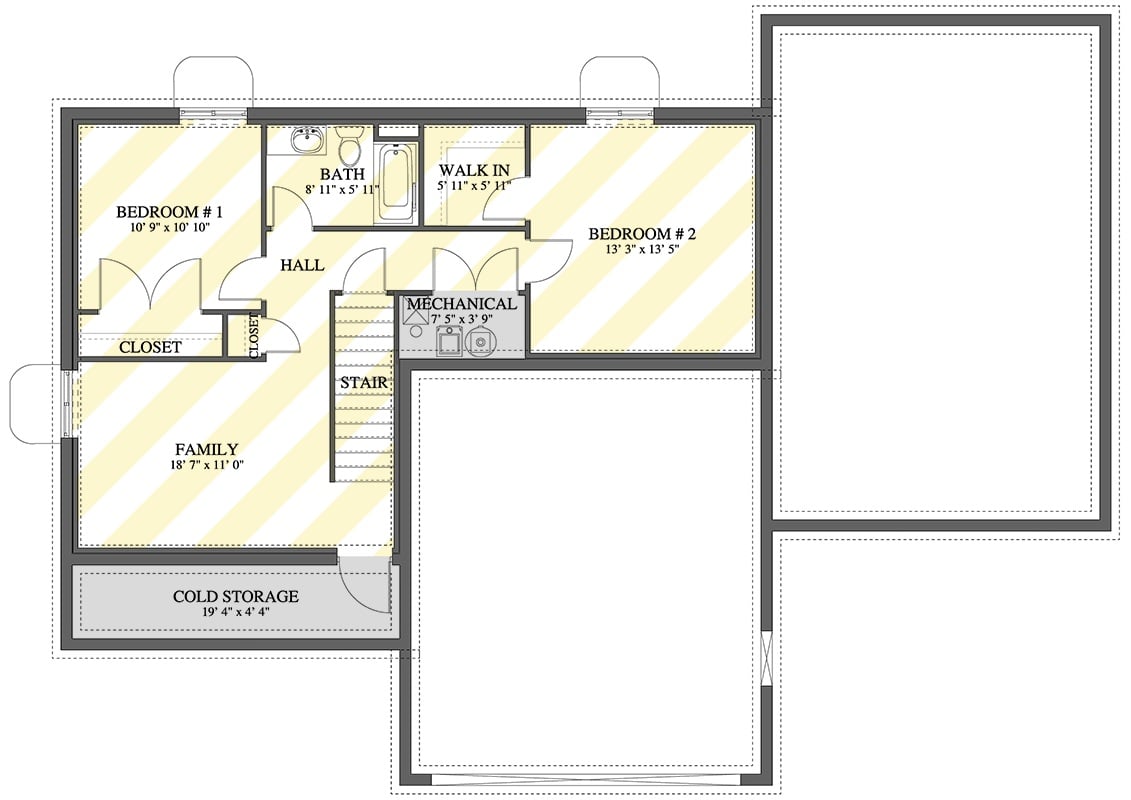
Front-Right View

Rear-Right View

Rear View

Would you like to save this?
Front-Left View

Rear-Left View

Entry

Living Room

Living Room
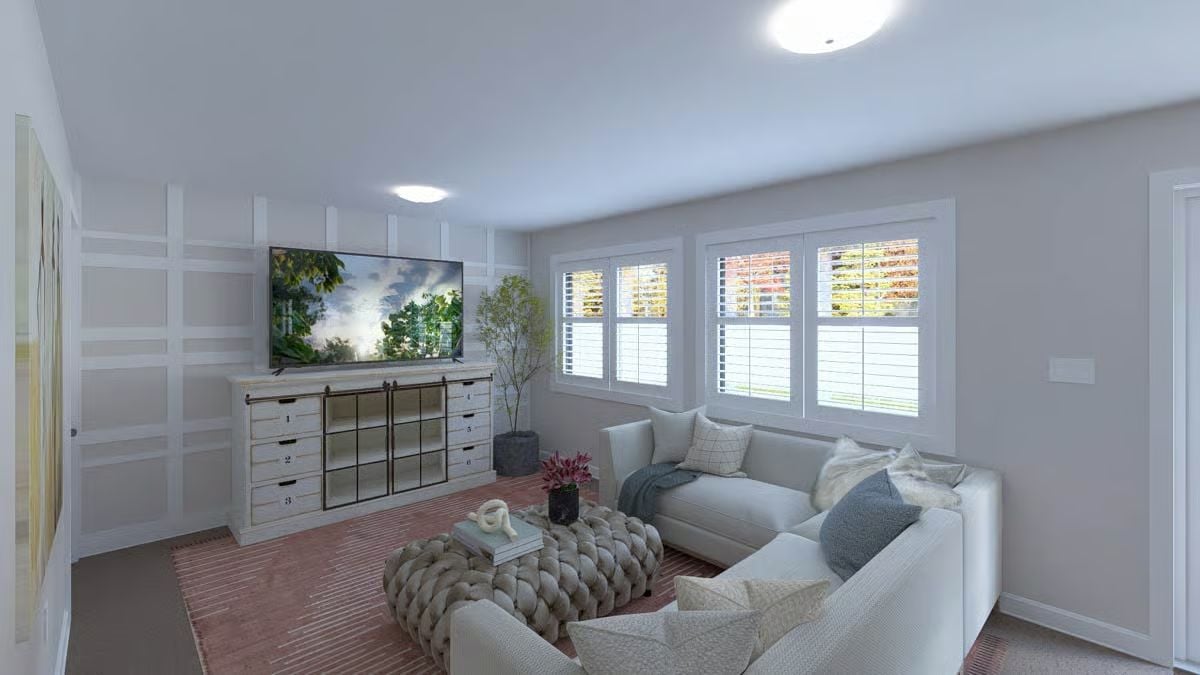
Living Room
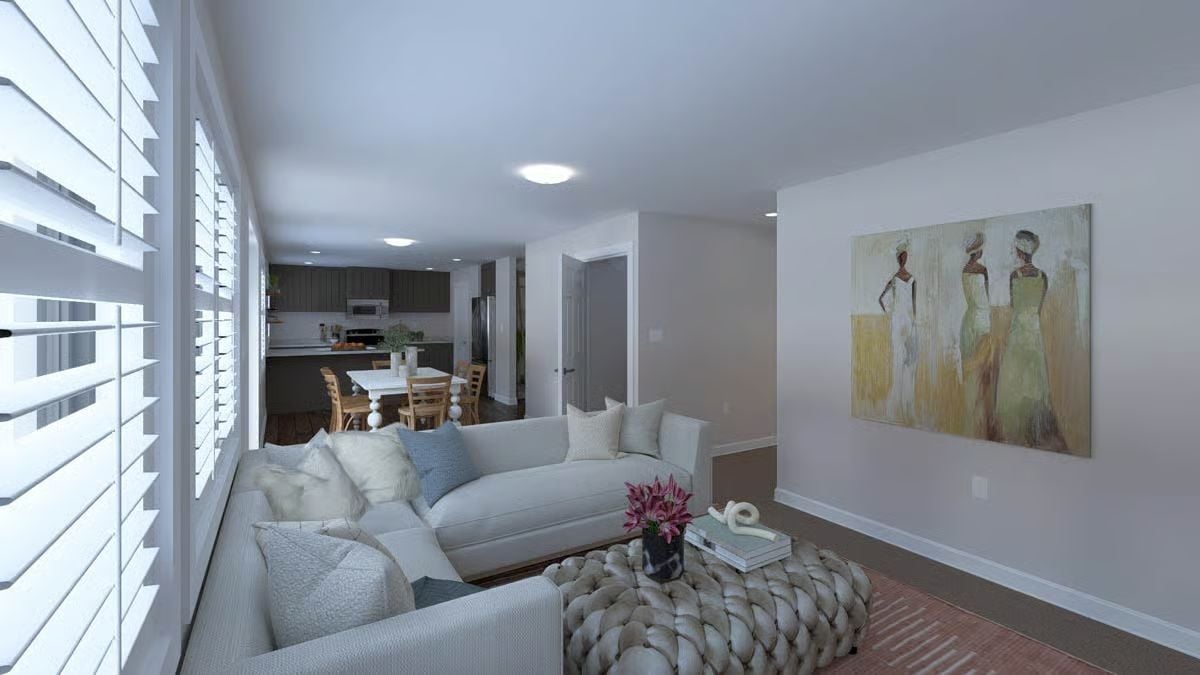
Dining Area
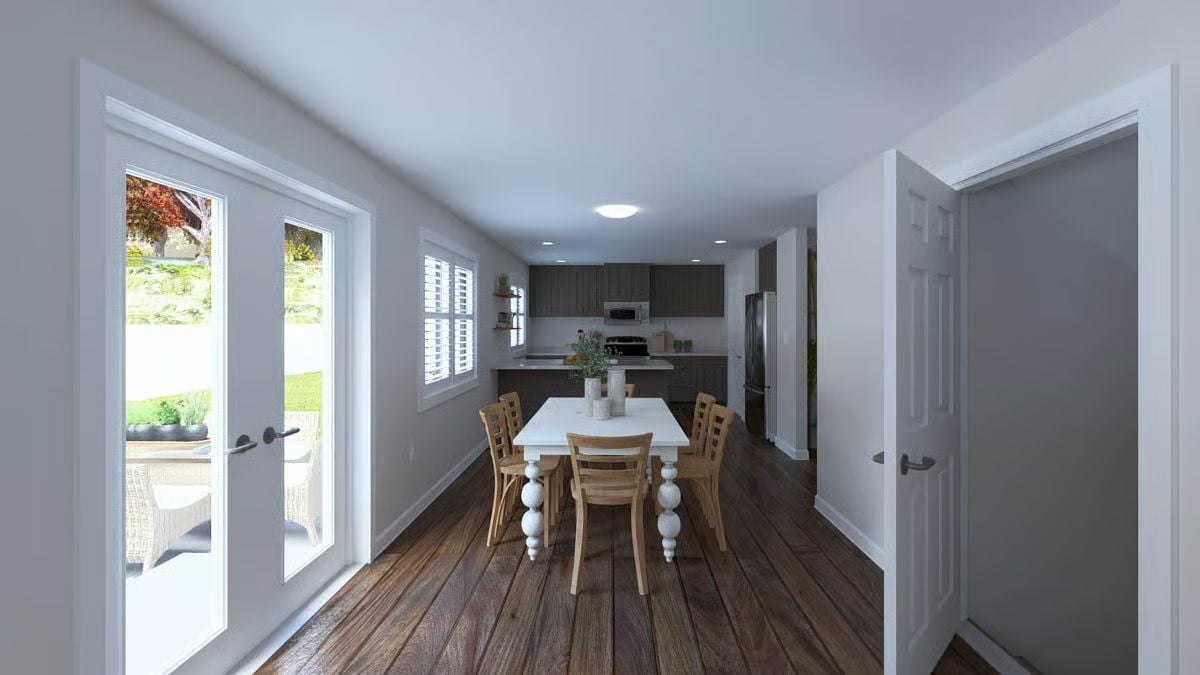
Kitchen
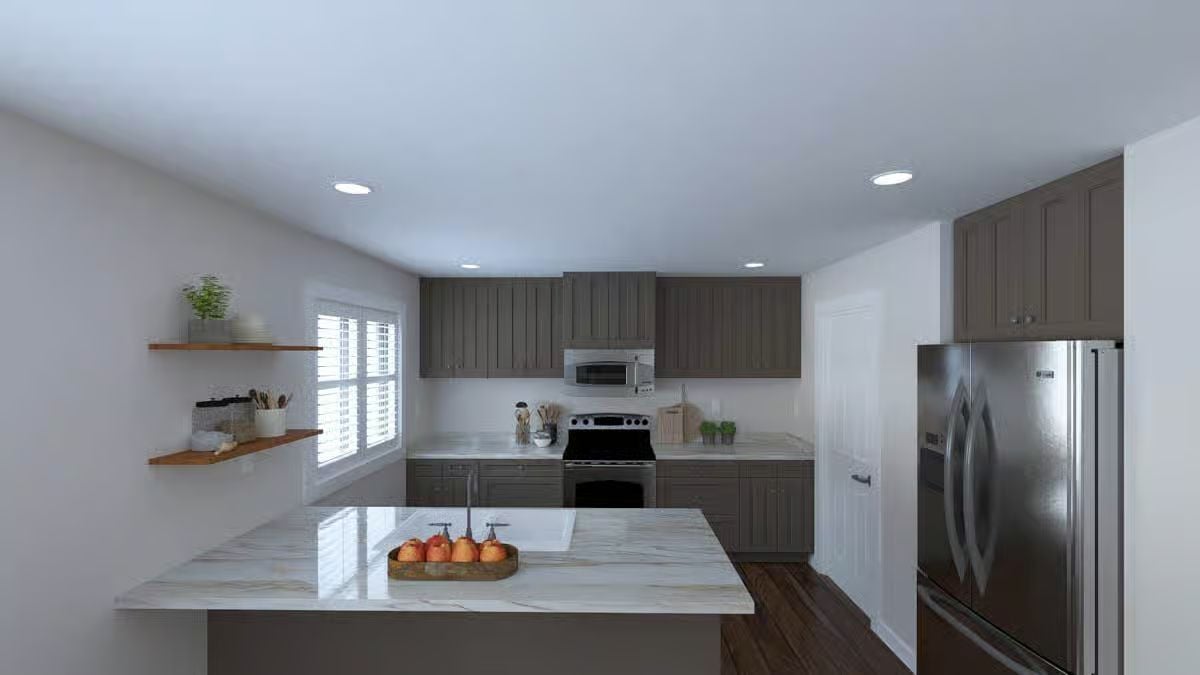
🔥 Create Your Own Magical Home and Room Makeover
Upload a photo and generate before & after designs instantly.
ZERO designs skills needed. 61,700 happy users!
👉 Try the AI design tool here
Kitchen

Primary Bedroom
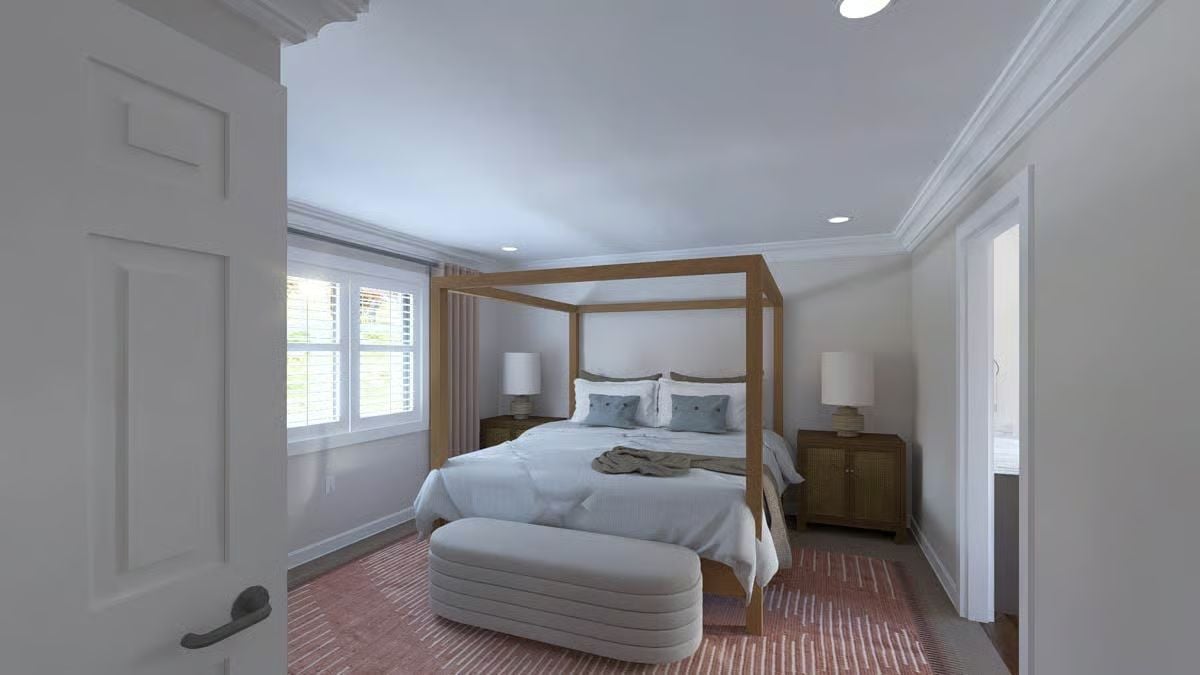
Primary Bedroom
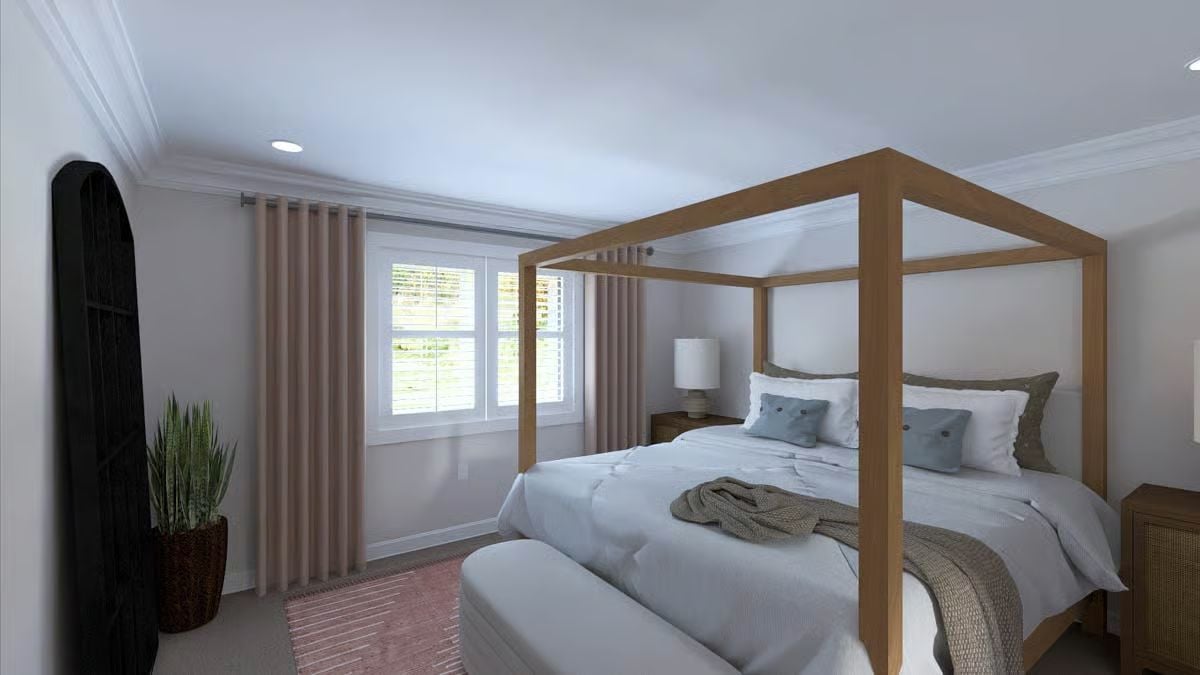
Primary Bathroom

Family Room
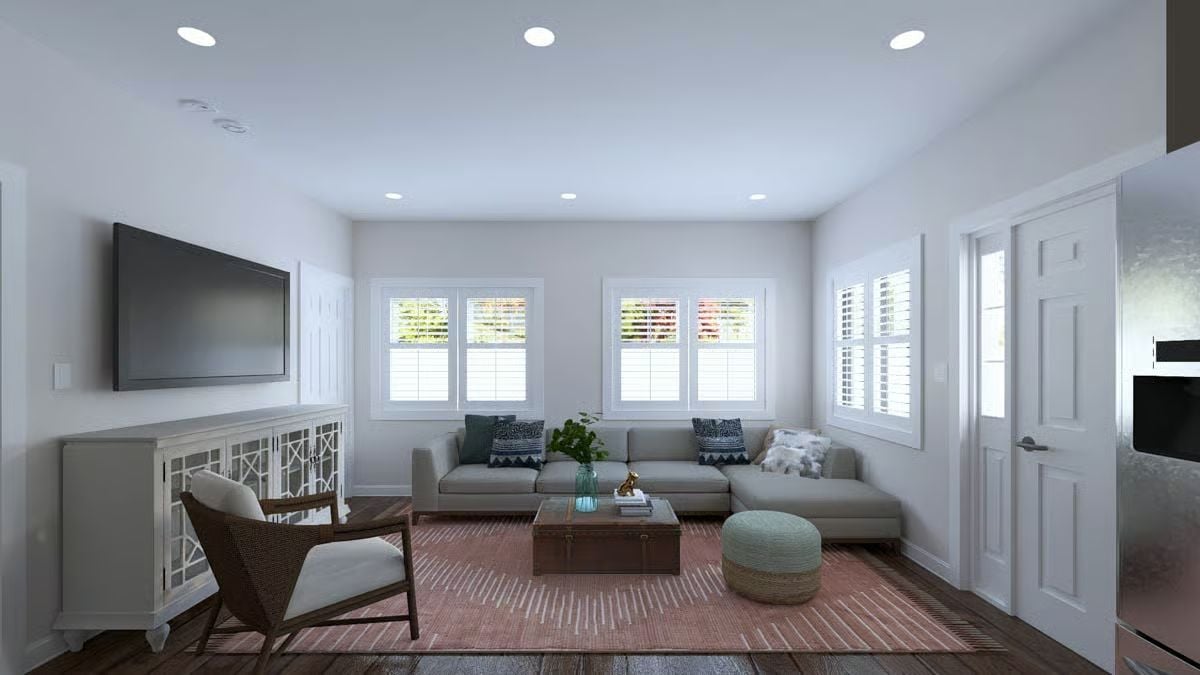
Would you like to save this?
Kitchen

Family Room

Bedroom

Bathroom
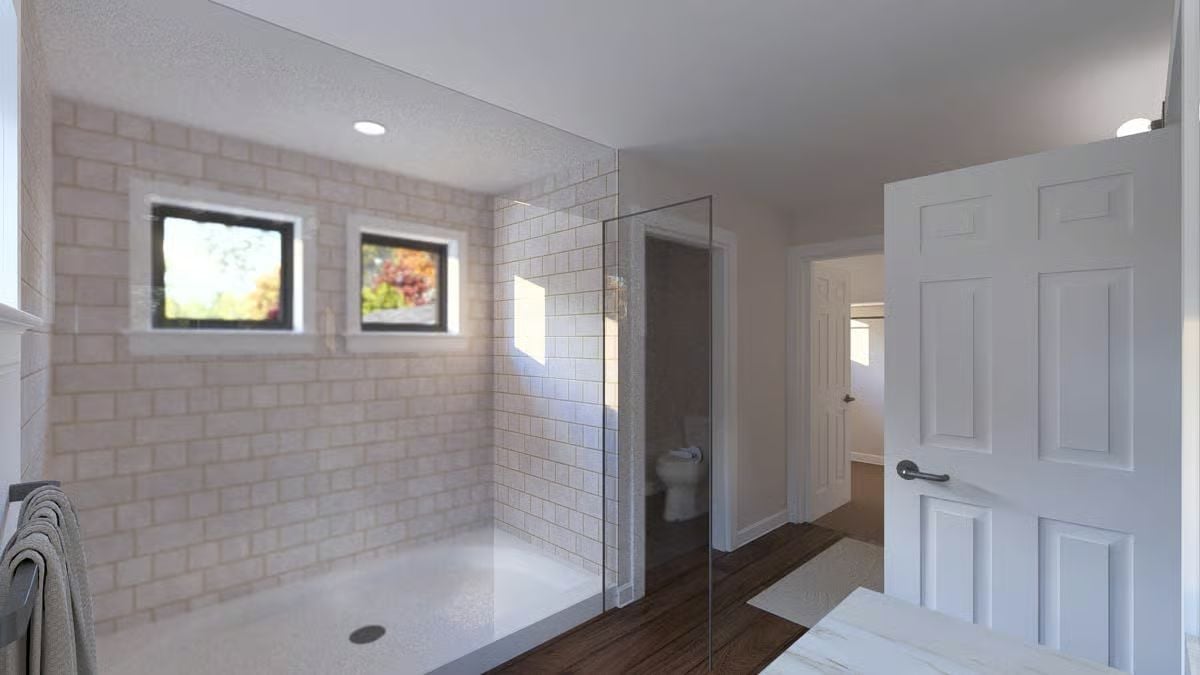
Front Elevation
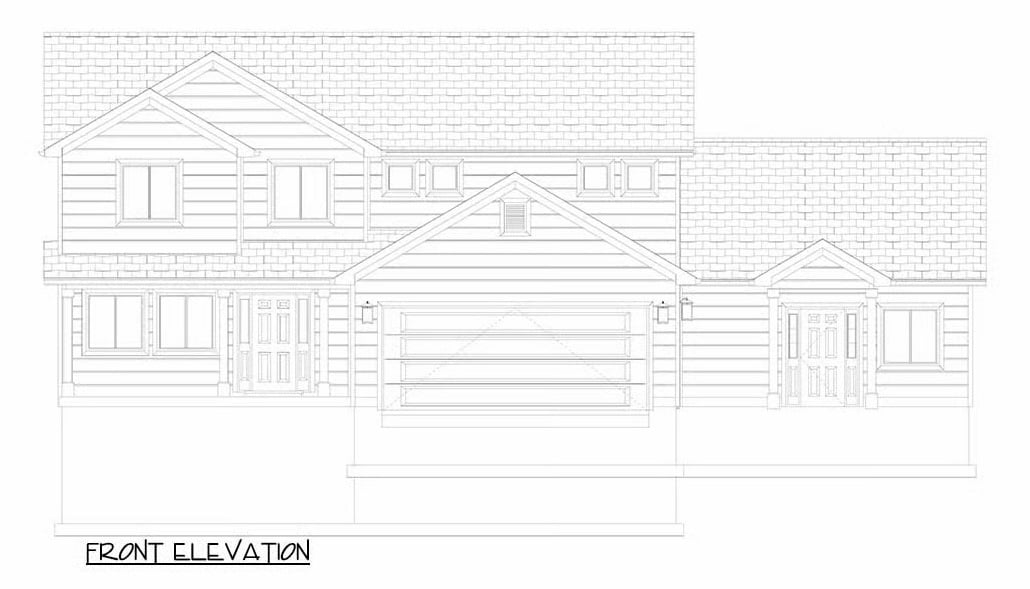
Right Elevation
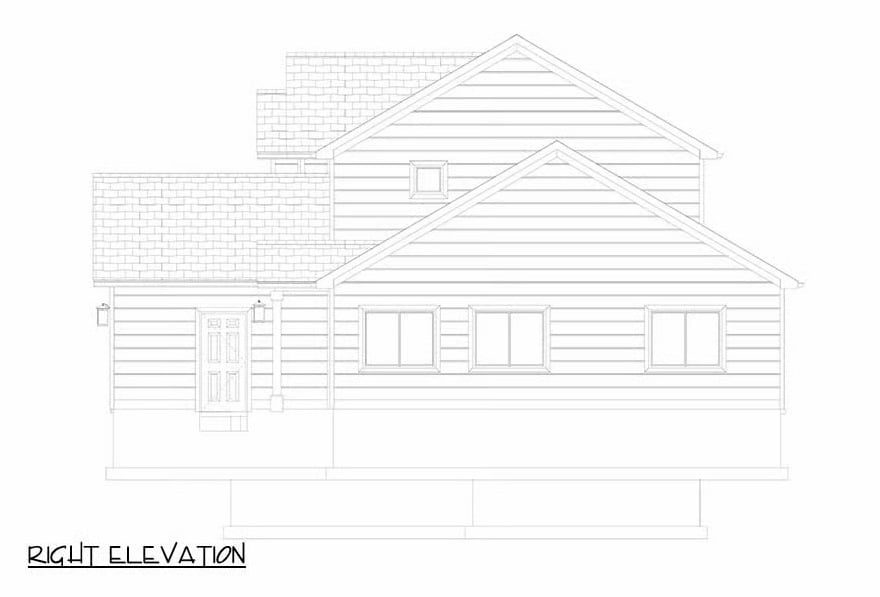
Left Elevation
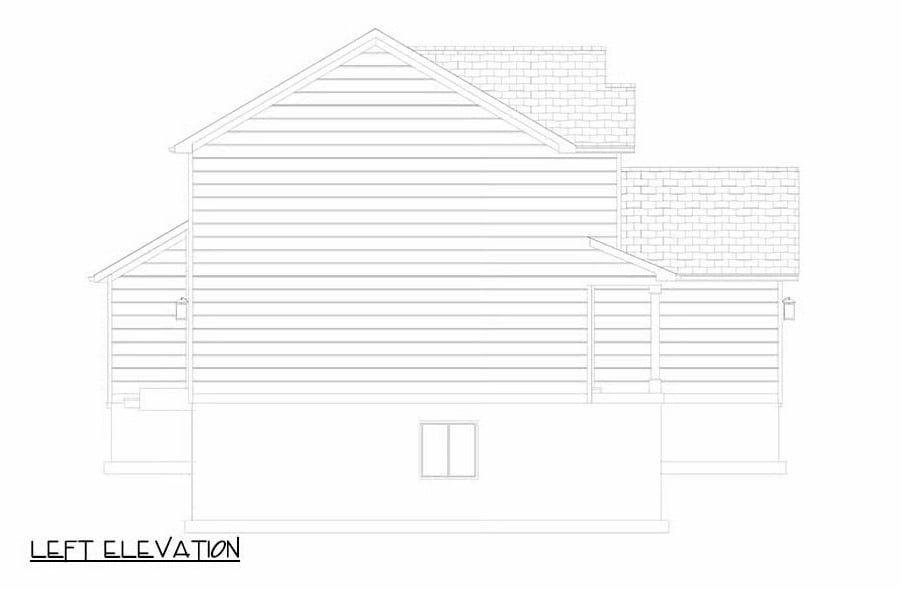
Rear Elevation
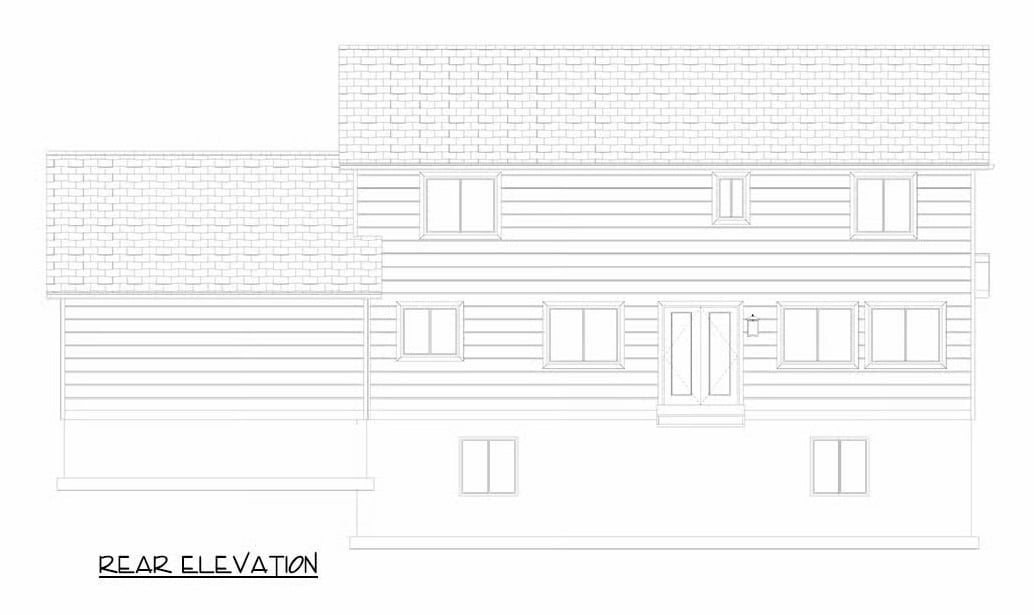
Details
The home’s exterior reflects timeless traditional architecture with a modern refresh, featuring crisp horizontal siding, classic gable peaks, and a balanced roofline. Its welcoming porch and prominent entryway create an inviting first impression, while the attached two-car garage integrates seamlessly into the design.
Inside, the main level is thoughtfully designed for everyday function and flexibility. The entry opens into a bright living area that flows into a spacious family room and dining space, connected by a well-equipped kitchen with ample counter space and dual pantries.
A mudroom provides a convenient transition from the garage, and a separate guest suite offers privacy with its own bath and family area—ideal for extended stays or multigenerational living. Covered porches at both the front and back invite outdoor relaxation.
Upstairs, the second level focuses on family comfort, featuring two bedrooms with shared access to a full bath and a laundry room for convenience. The owner’s suite includes a large walk-in closet and a private bath with dual vanities and a walk-in shower, creating a peaceful retreat.
The lower level adds versatility, offering two additional bedrooms, a full bath, a spacious family room for entertainment, and a dedicated cold storage area. This home’s design balances openness and privacy, blending traditional charm with practical modern living across every floor.
Pin It!
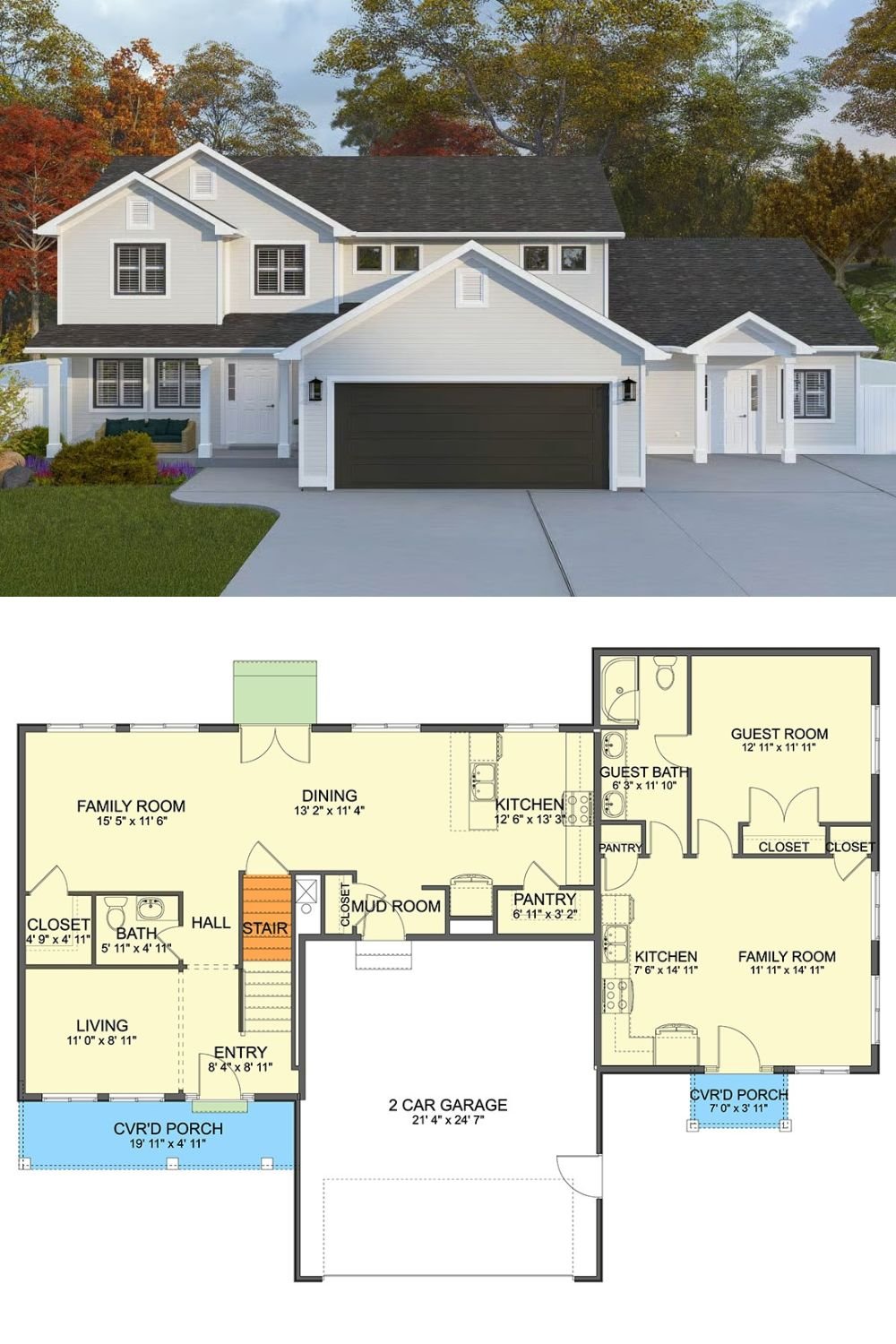
Architectural Designs Plan 61665UT







