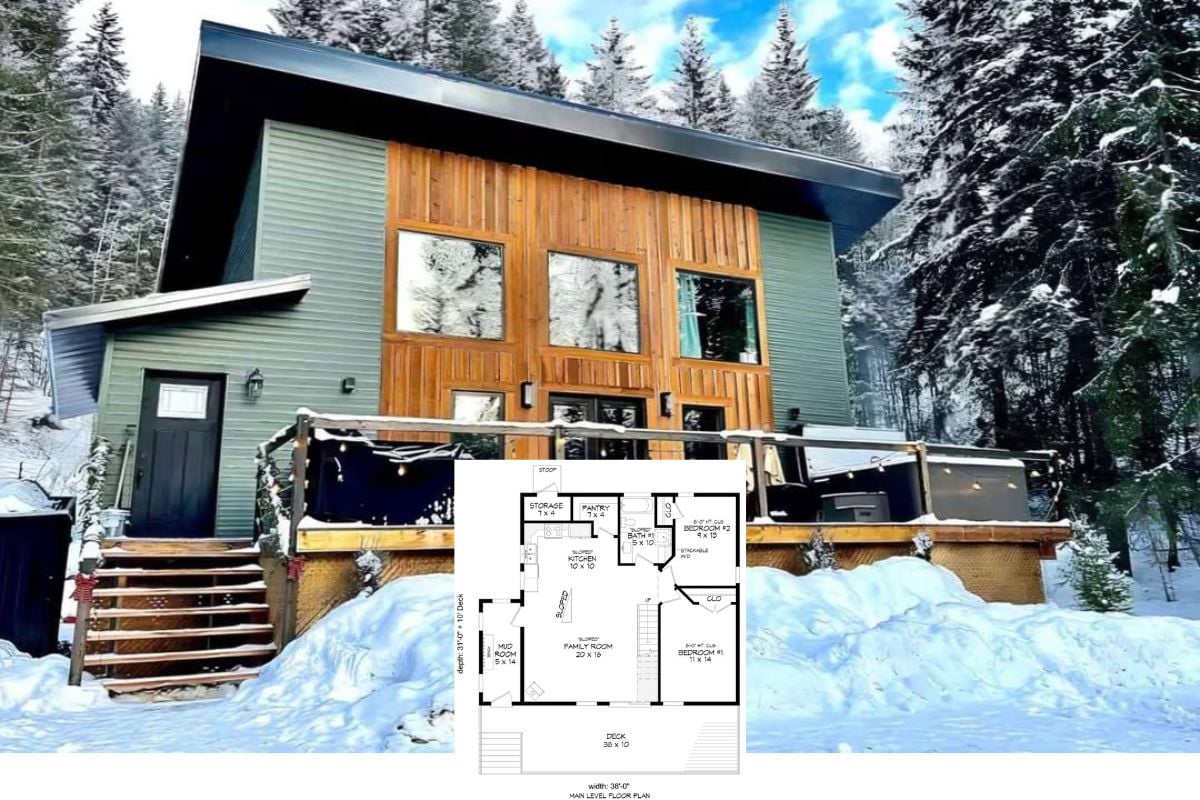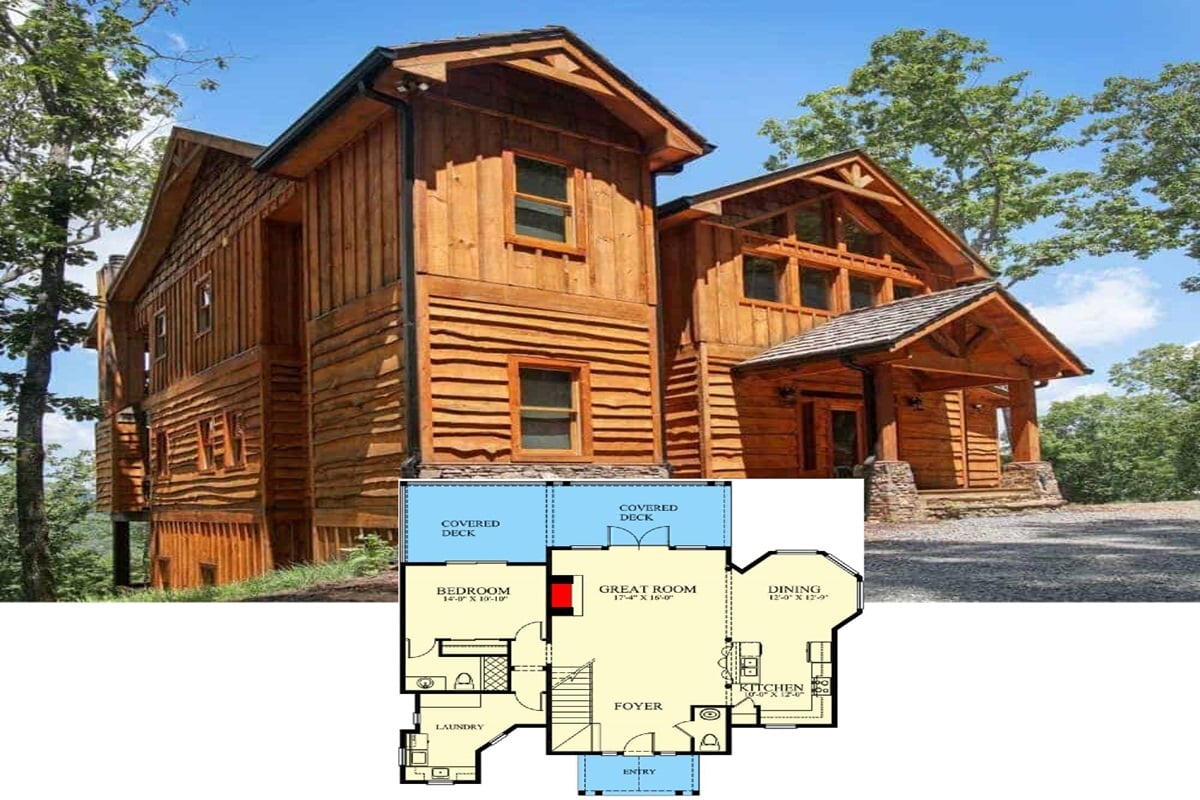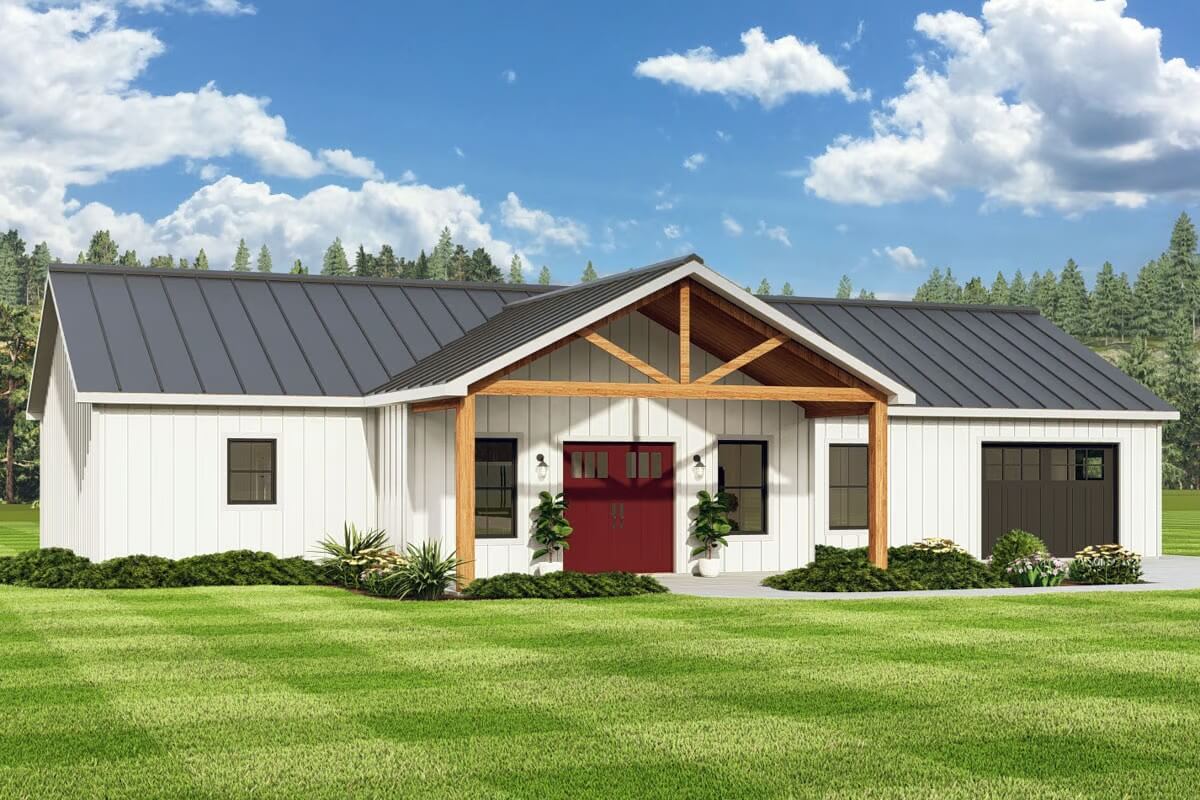
Would you like to save this?
Specifications
- Sq. Ft.: 1,480
- Bedrooms: 2
- Bathrooms: 2
- Stories: 1
- Garage: 1
The Floor Plan
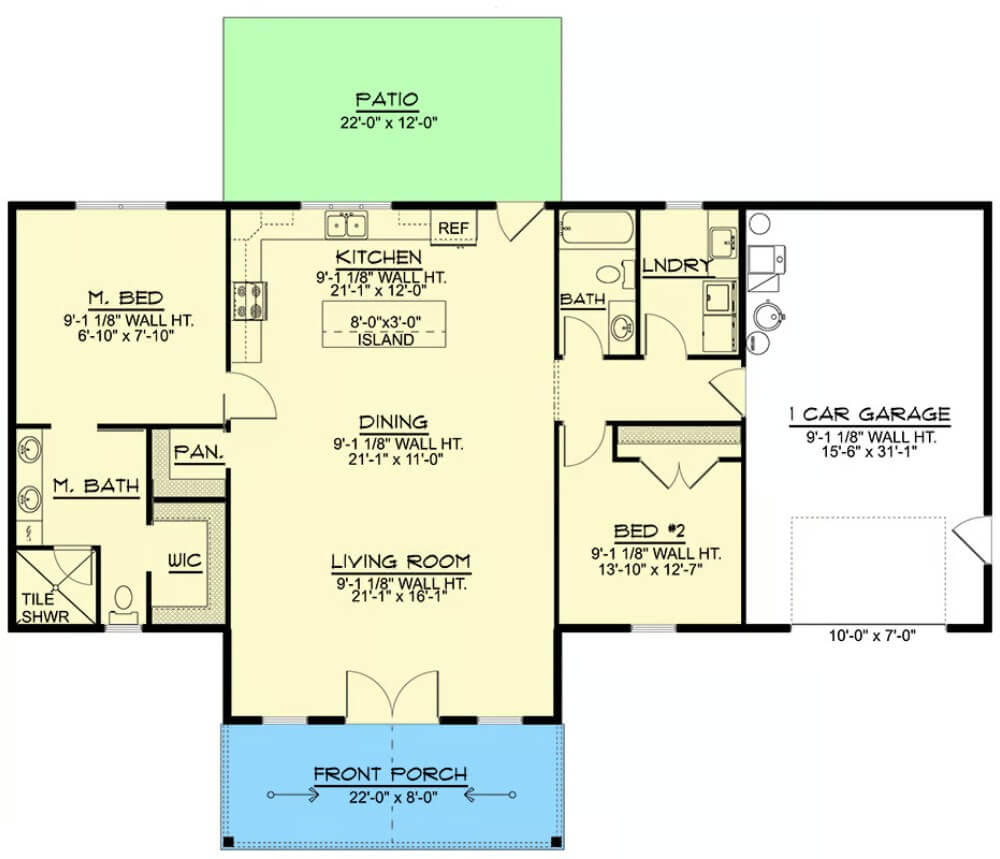
Front View
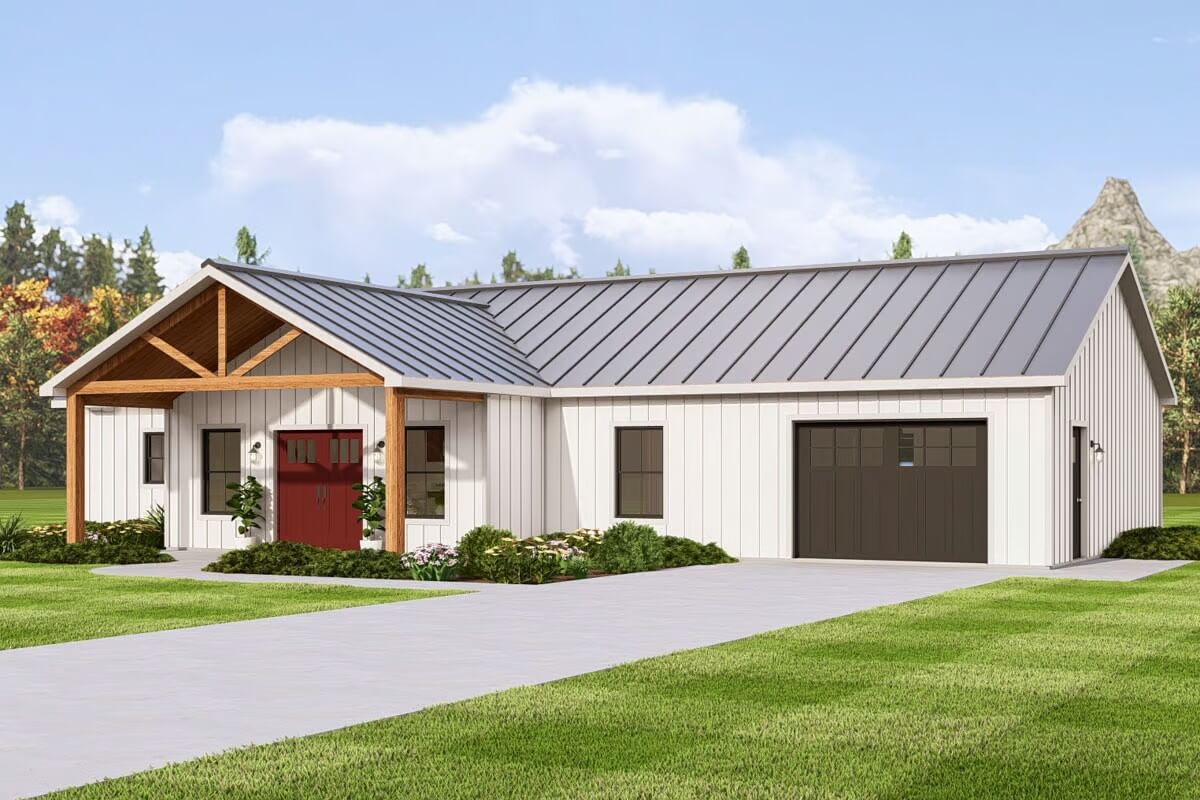
🔥 Create Your Own Magical Home and Room Makeover
Upload a photo and generate before & after designs instantly.
ZERO designs skills needed. 61,700 happy users!
👉 Try the AI design tool here
Right-Rear View
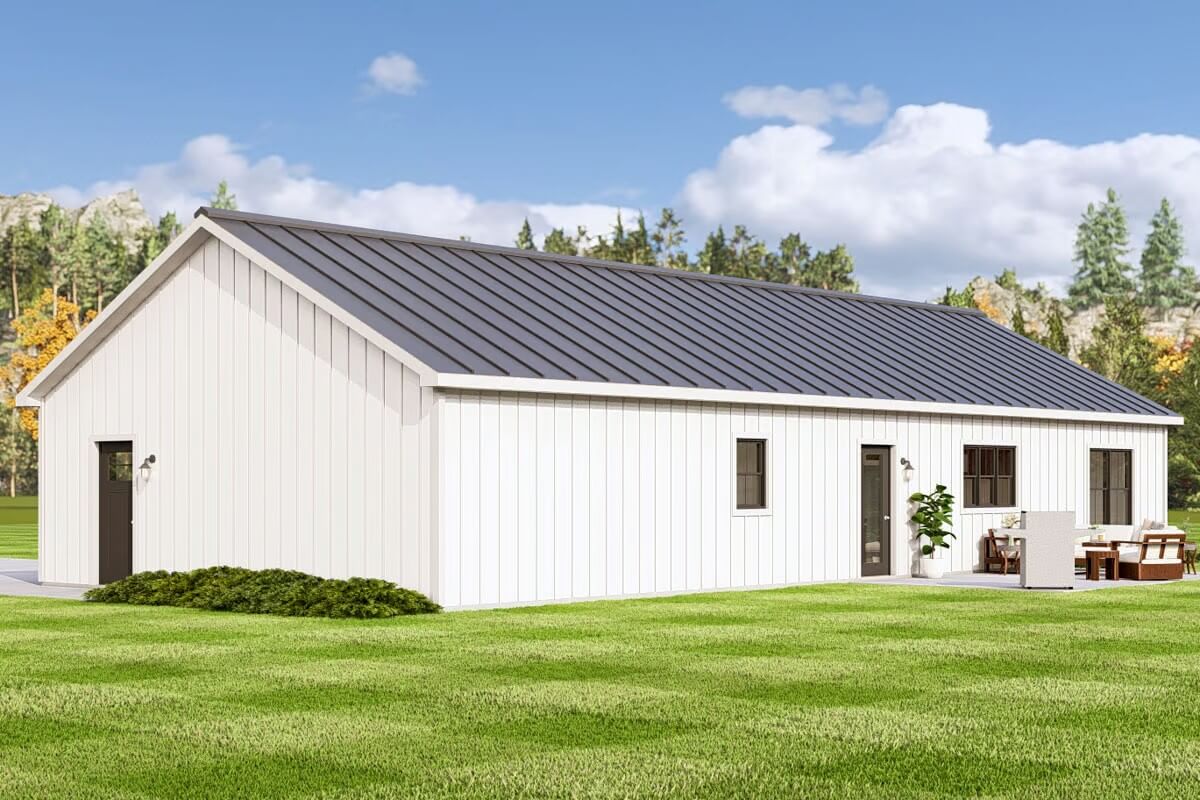
Rear-Left View
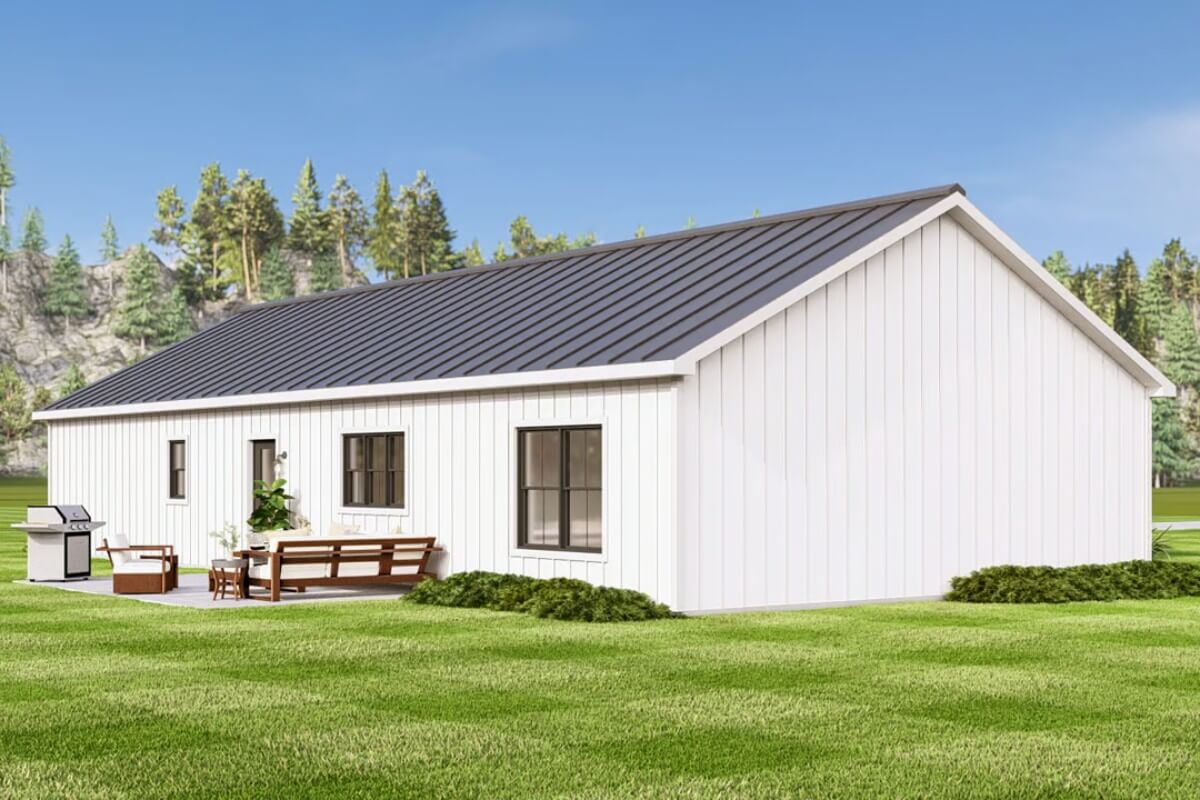
Living Room
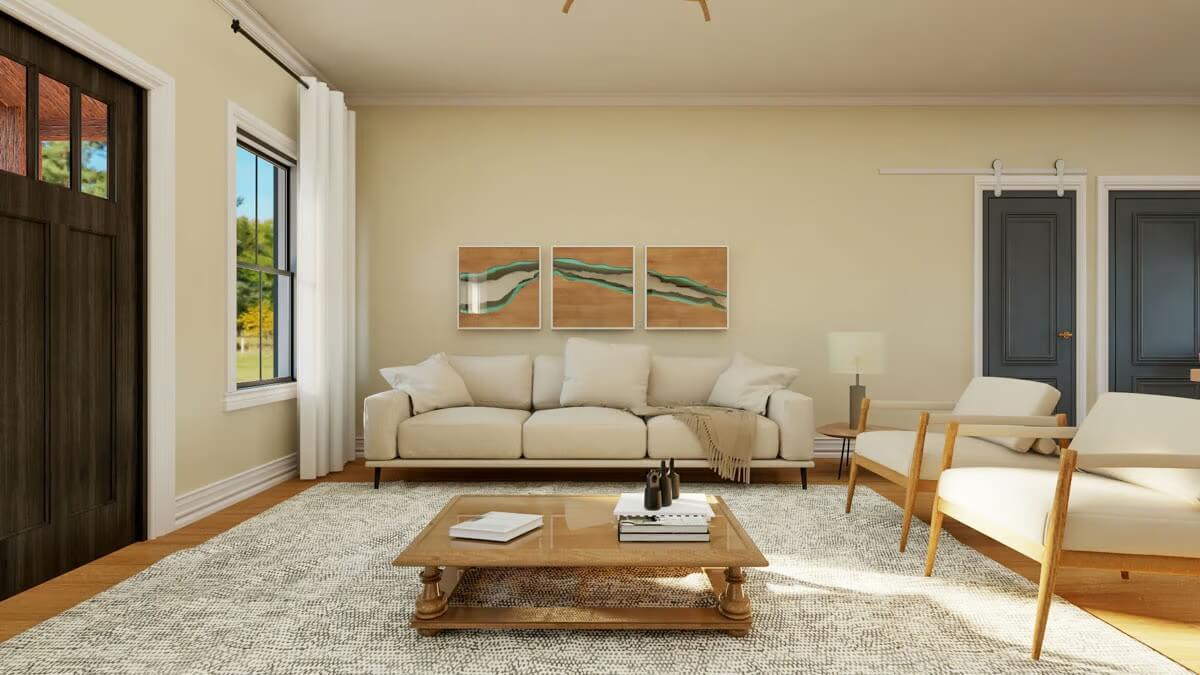
Living Room
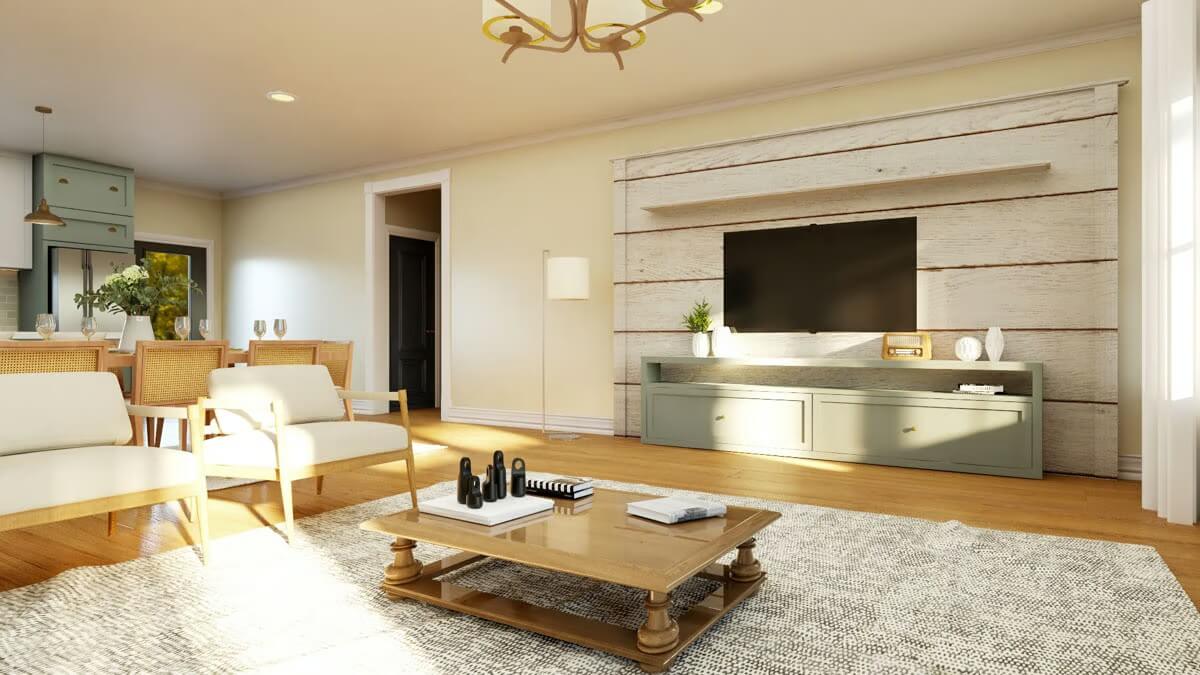
Would you like to save this?
Open-Concept Living
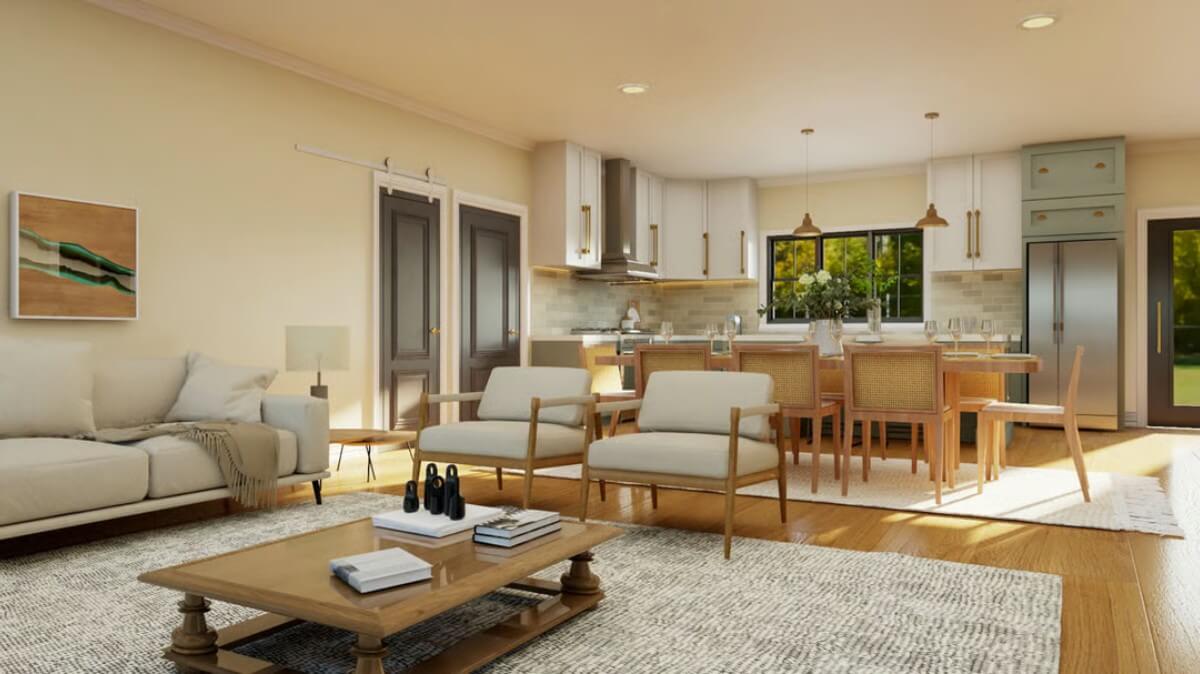
Dining Area
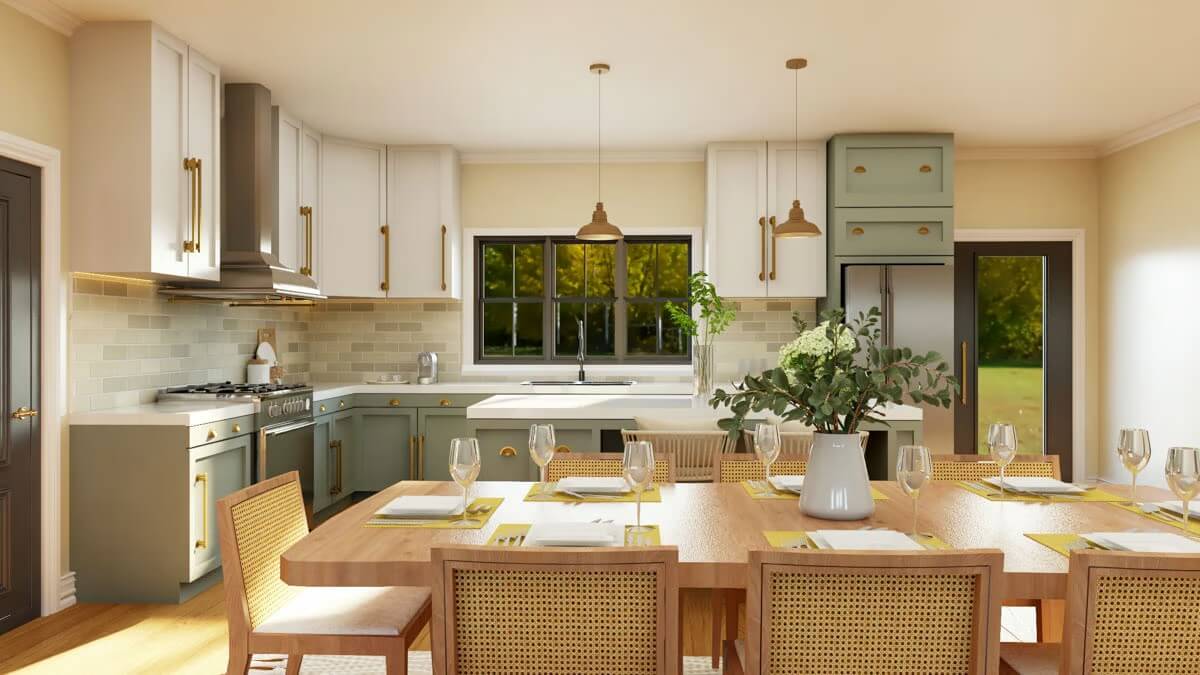
Kitchen
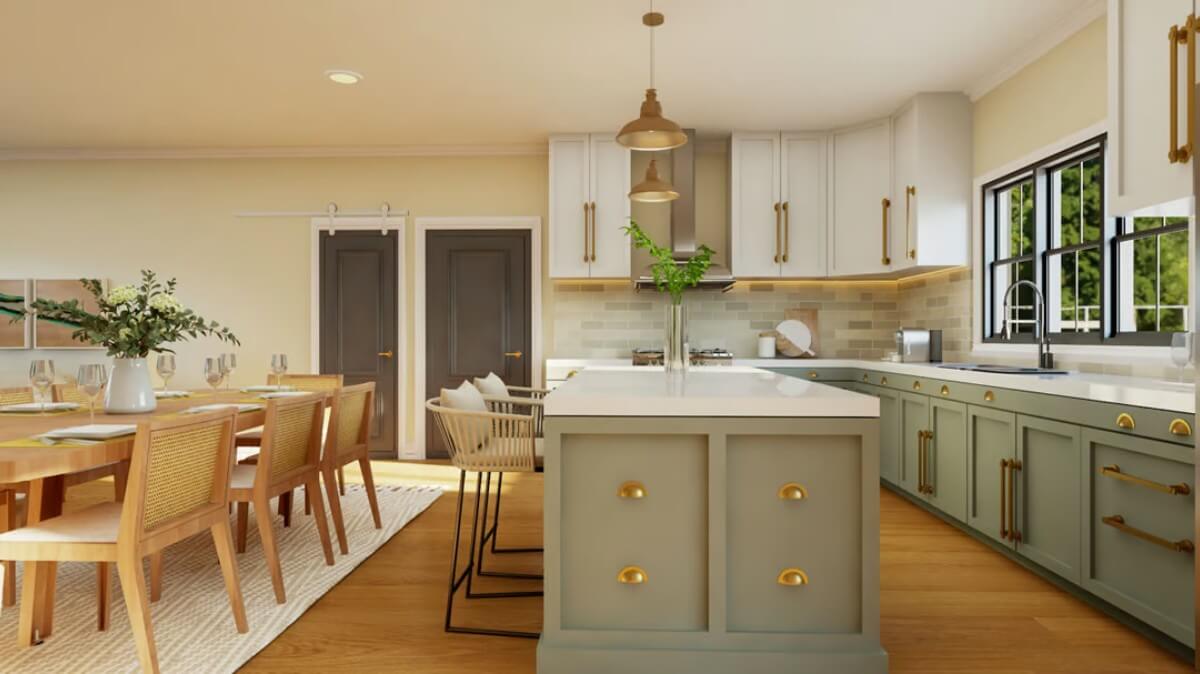
Primary Bedroom
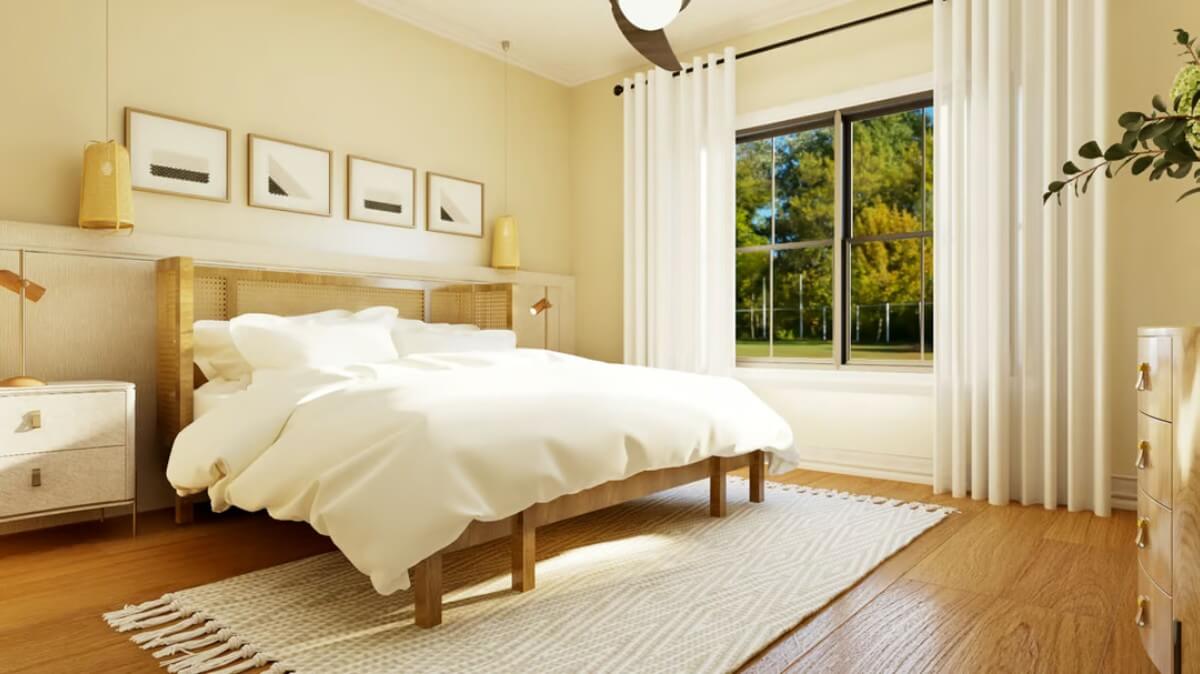
Primary Bathroom
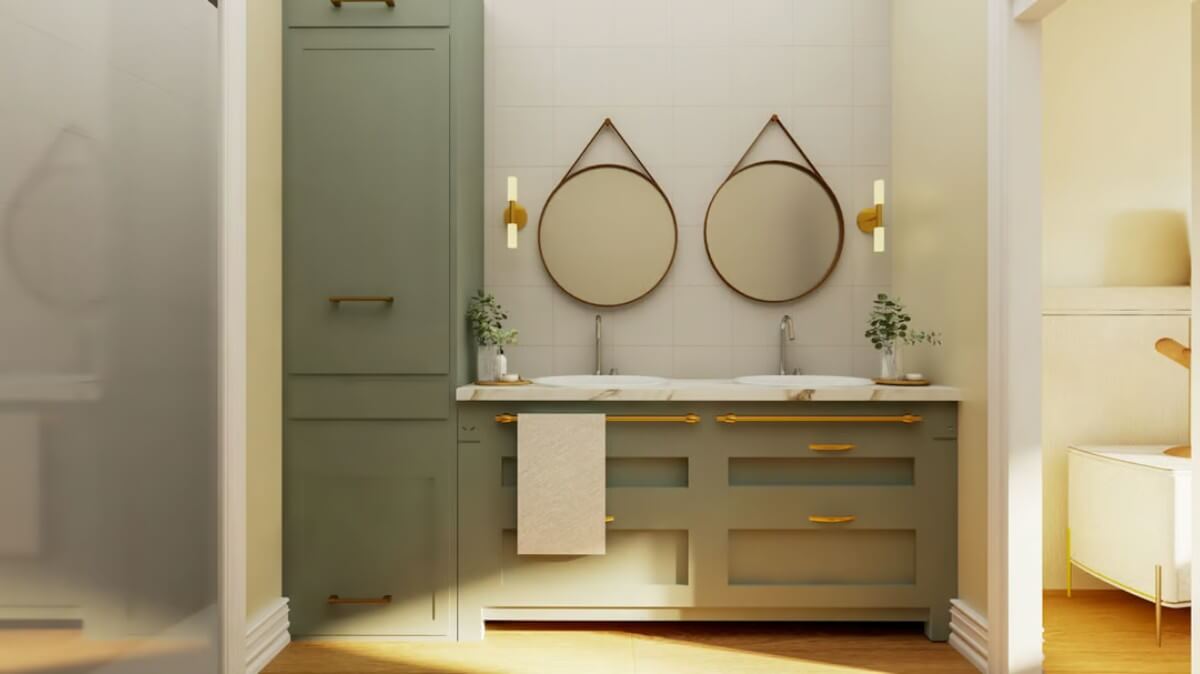
Bedroom
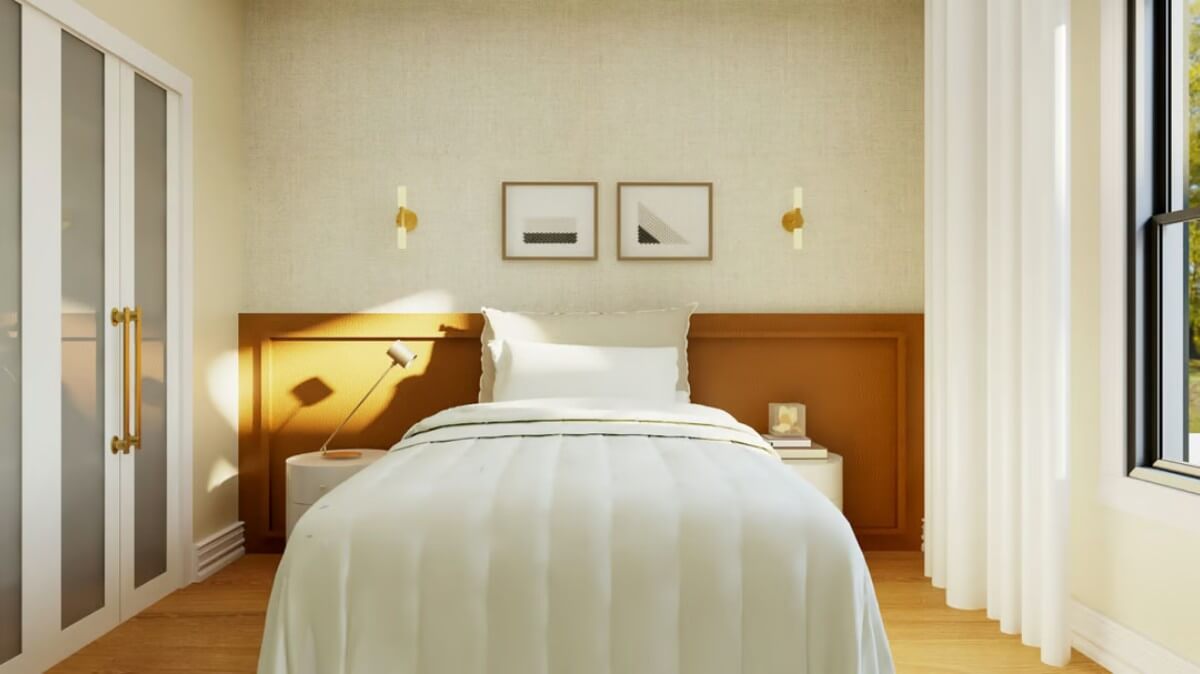
Bedroom
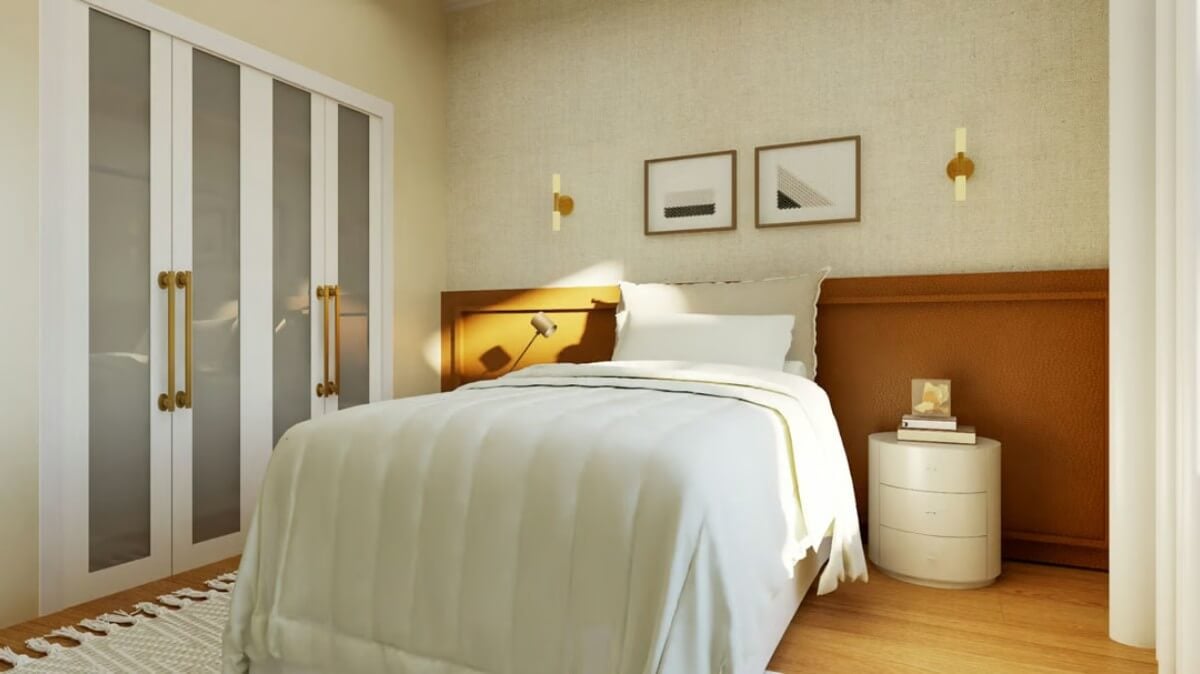
Laundry Room
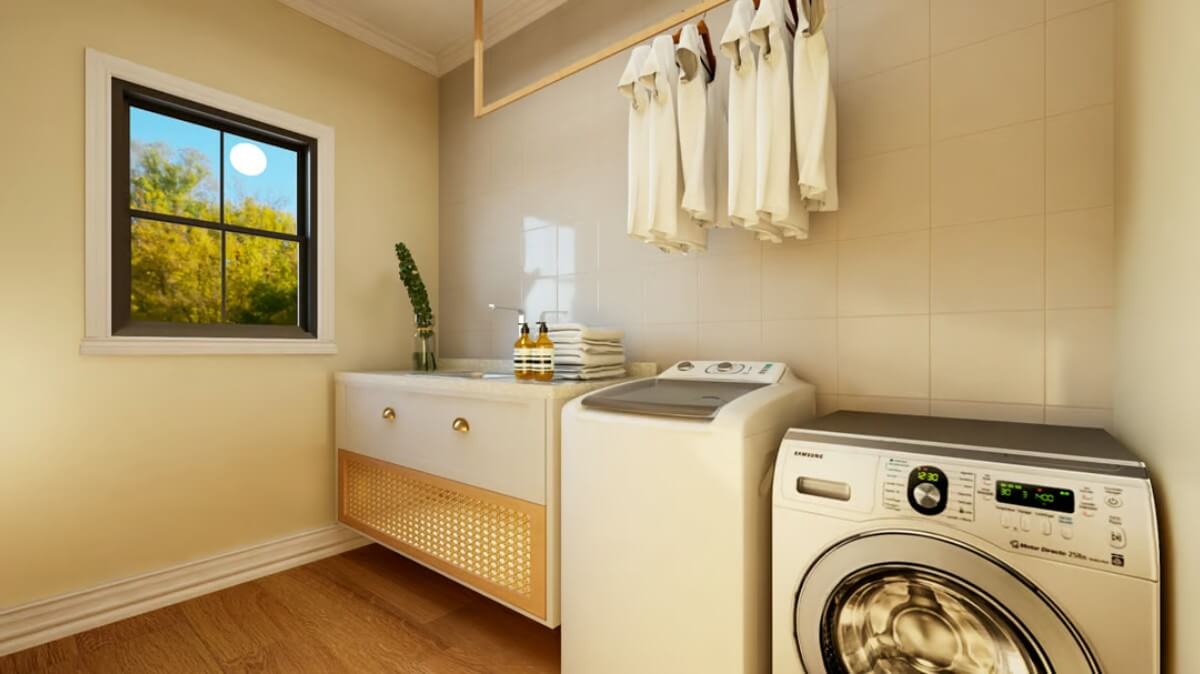
🔥 Create Your Own Magical Home and Room Makeover
Upload a photo and generate before & after designs instantly.
ZERO designs skills needed. 61,700 happy users!
👉 Try the AI design tool here
Details
A modern farmhouse aesthetic defines the exterior of this traditional ranch, starting with its white board and batten siding and dark metal roofing. Timber details, including an exposed truss and pillars at the covered entry, add warmth and character. The front door stands out as a welcoming focal point, framed by evenly spaced windows that let in plenty of natural light.
Inside, an open-concept layout places the living area at the center, flowing effortlessly into the dining space and kitchen. This shared core creates a natural hub for entertaining or casual family time.
On the left wing, the primary bedroom enjoys a private bath and walk‐in closet, tucked behind the kitchen area for added privacy. Opposite the living space, a secondary bedroom and a nearby bath are situated next to a conveniently located laundry room.
Just beyond the kitchen, doors lead to a rear patio that provides a welcoming spot for outdoor relaxation. A direct entrance from the garage into the home completes the design, ensuring practical access and smooth daily routines.
Pin It!
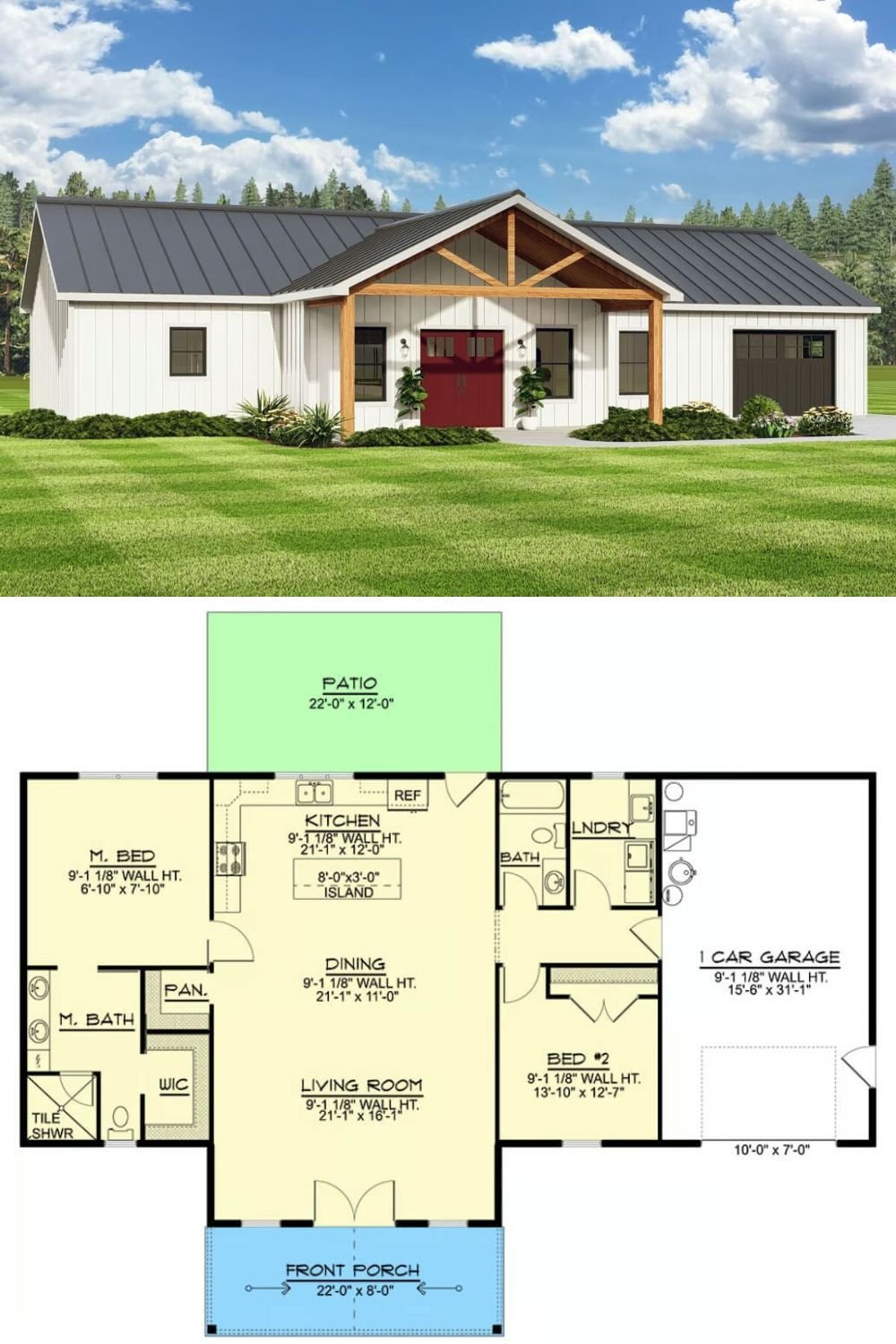
Architectural Designs Plan 135322GRA



