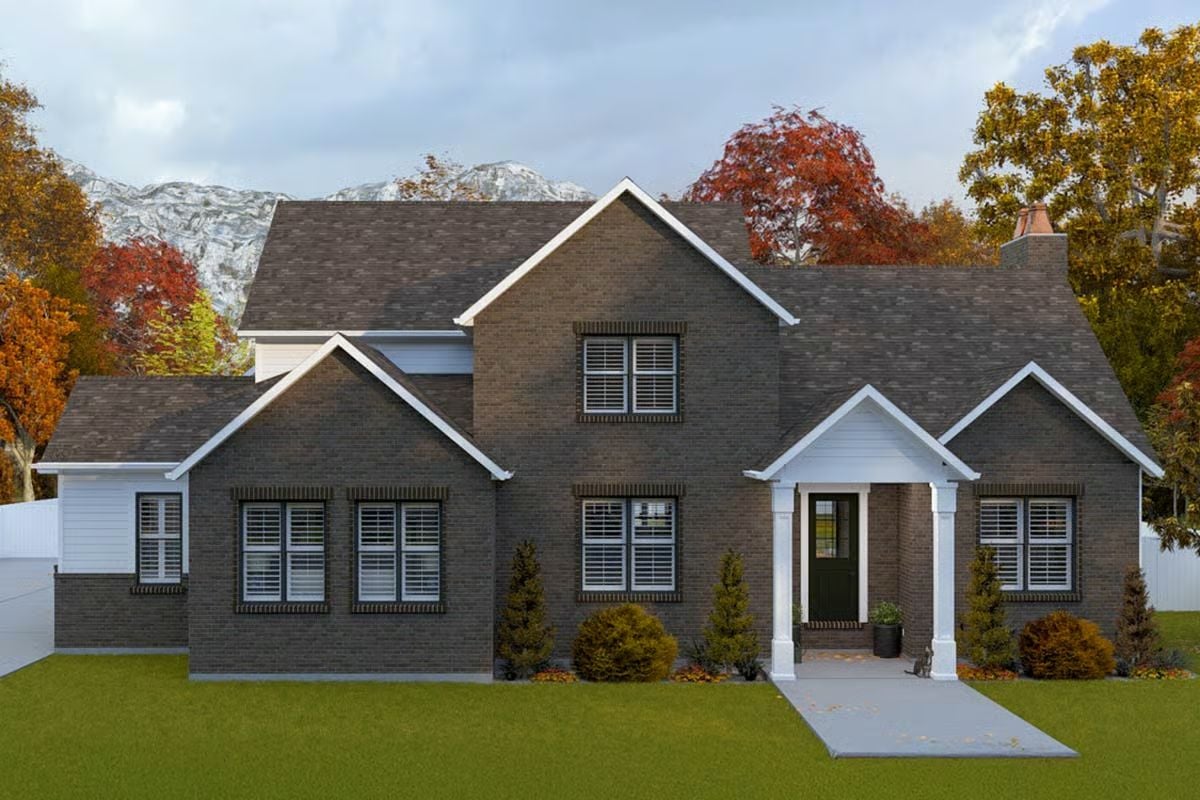
Would you like to save this?
Specifications
- Sq. Ft.: 3,184
- Bedrooms: 3
- Bathrooms: 3.5+
- Stories: 2
- Garage: 3
Main Level Floor Plan
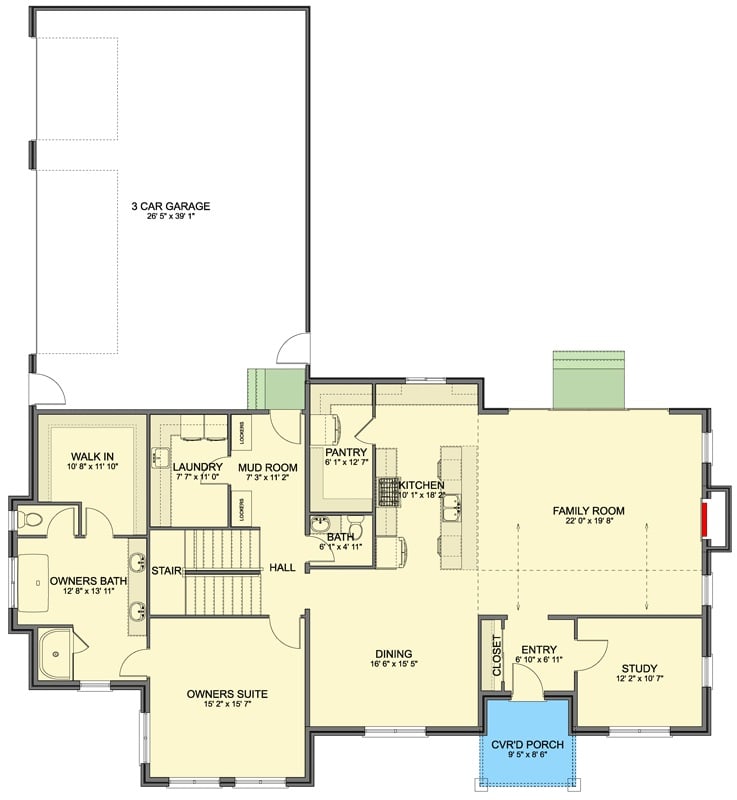
Second Level Floor Plan
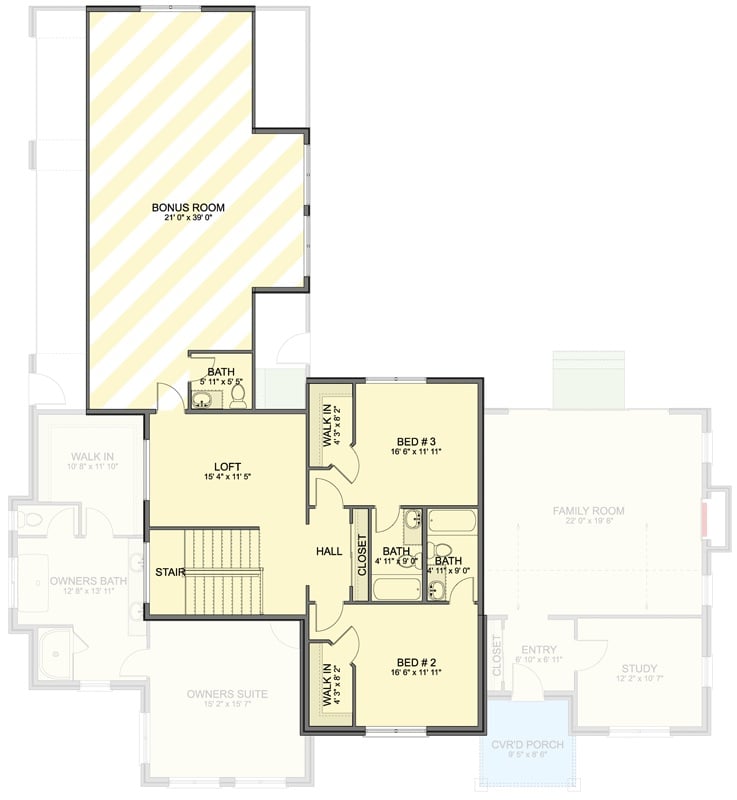
🔥 Create Your Own Magical Home and Room Makeover
Upload a photo and generate before & after designs instantly.
ZERO designs skills needed. 61,700 happy users!
👉 Try the AI design tool here
Front-Right View

Left View

Right-Rear View

Rear View
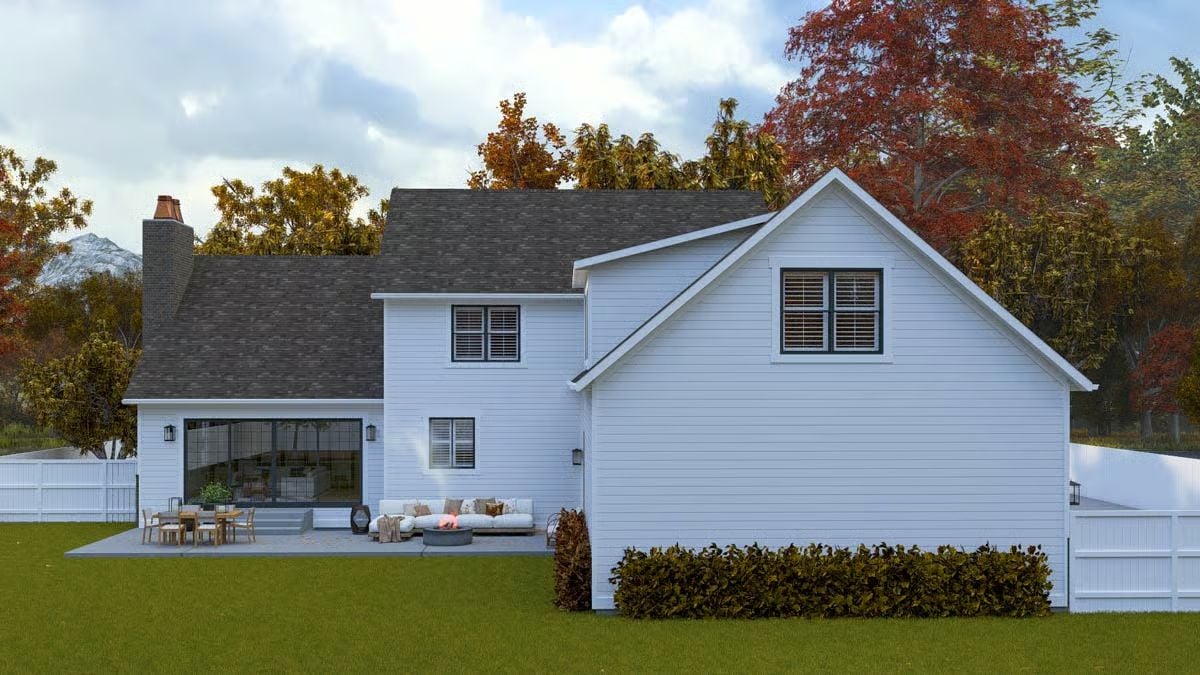
Would you like to save this?
Foyer
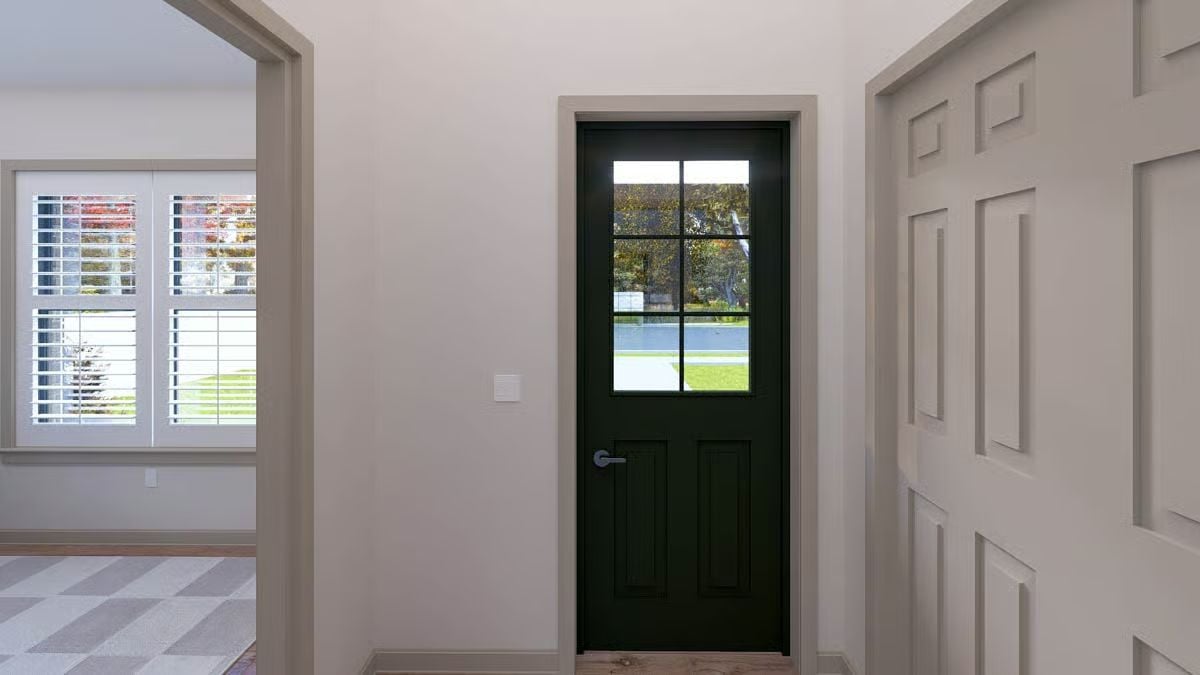
Home Office
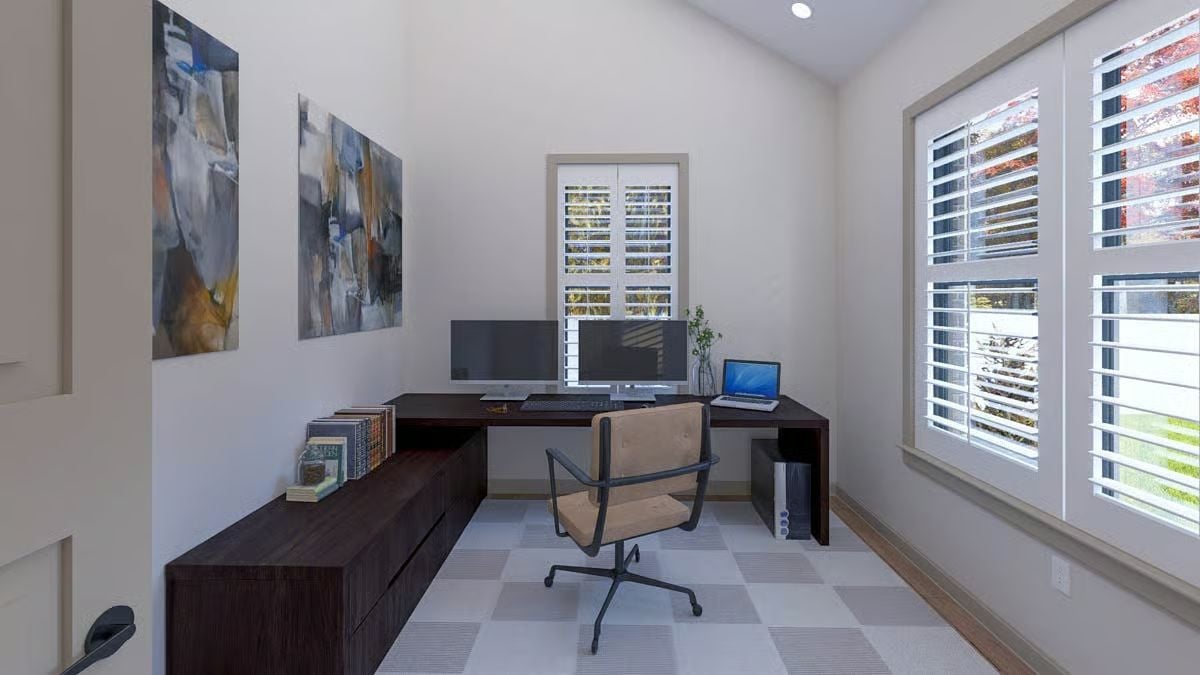
Family Room
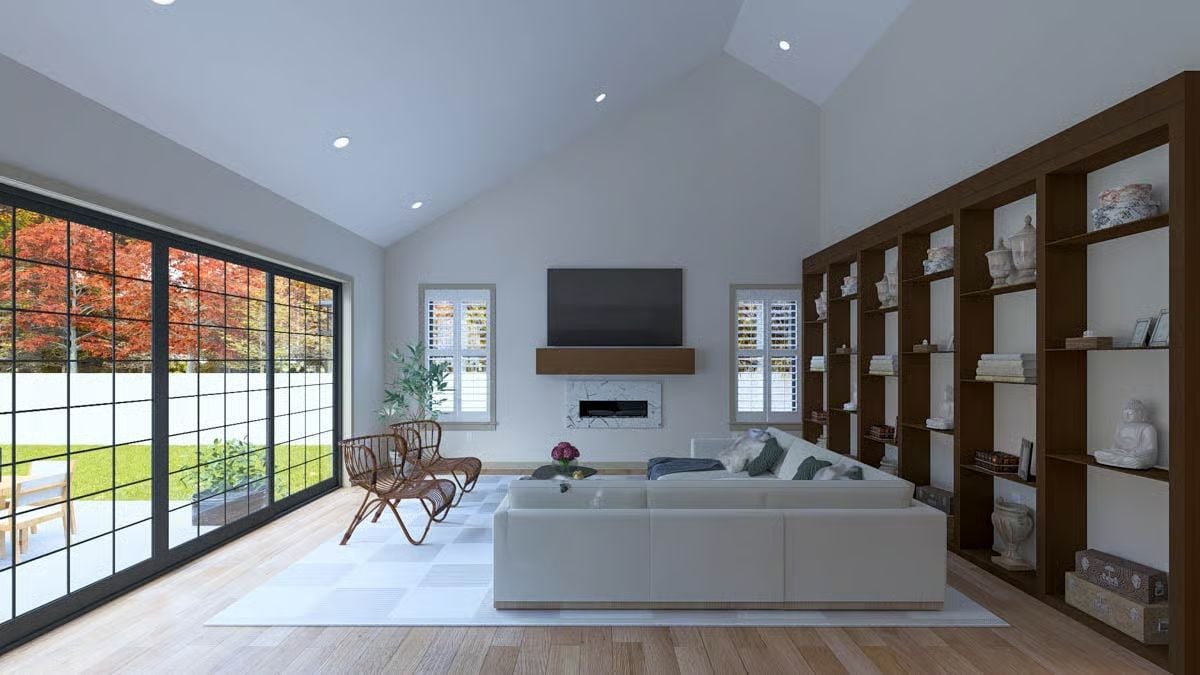
Family Room
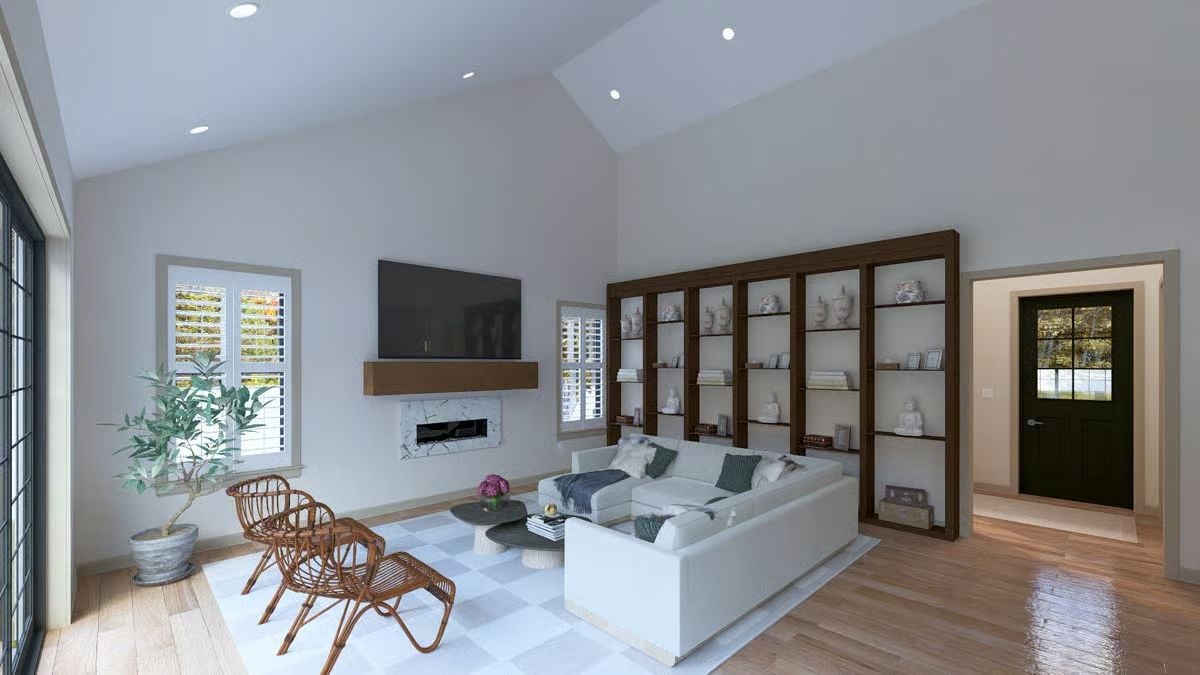
Family Room and Kitchen

Family Room and Kitchen
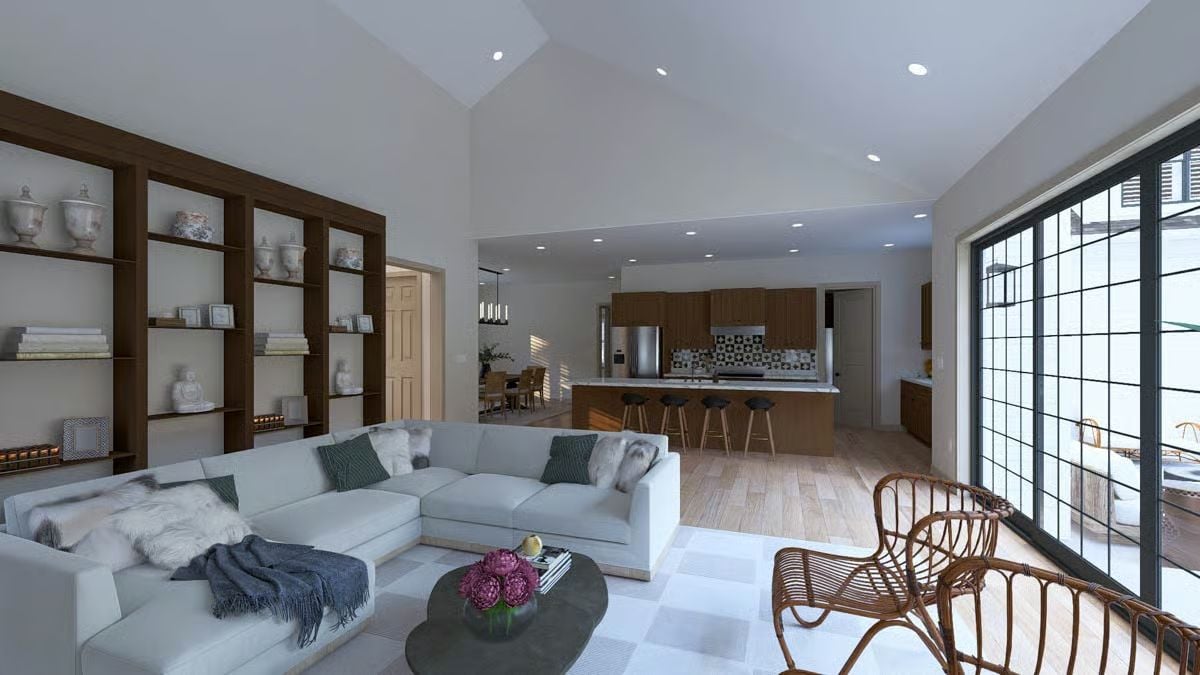
Kitchen
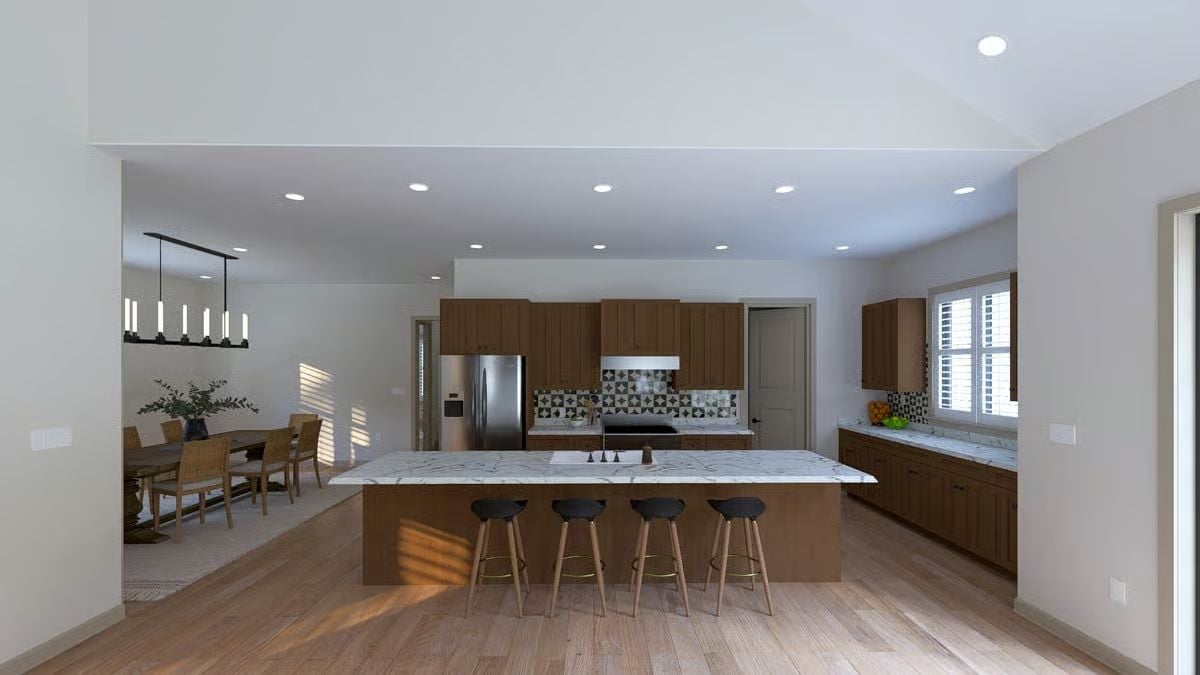
Kitchen
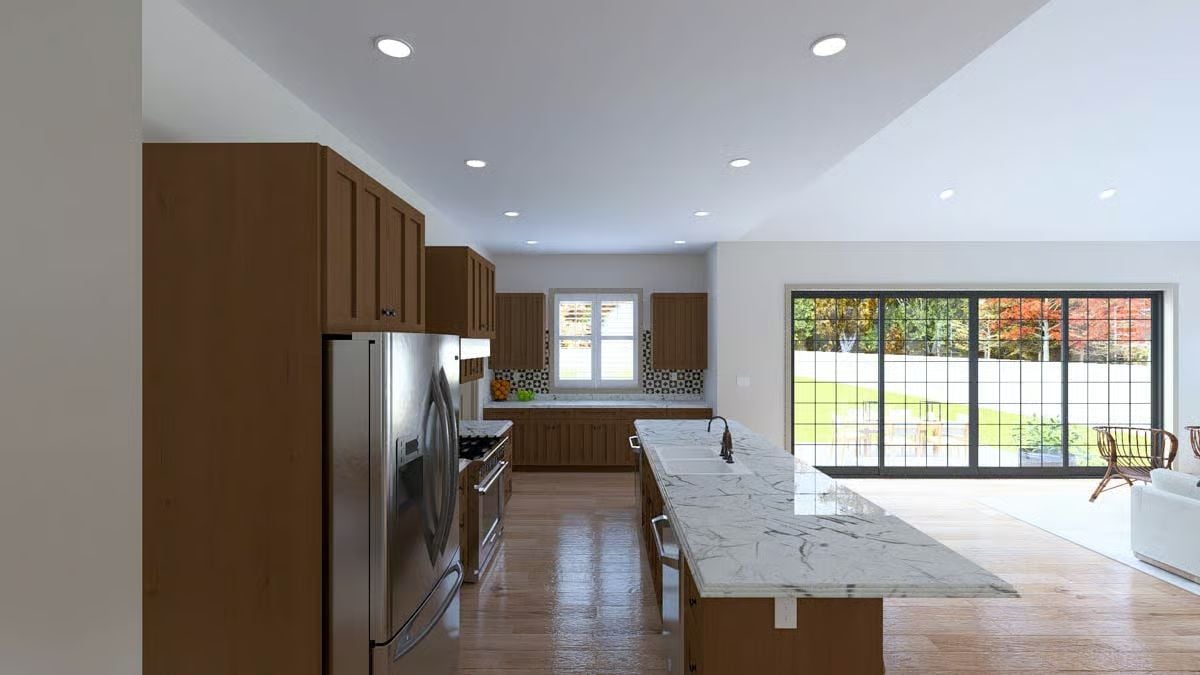
🔥 Create Your Own Magical Home and Room Makeover
Upload a photo and generate before & after designs instantly.
ZERO designs skills needed. 61,700 happy users!
👉 Try the AI design tool here
Dining Room
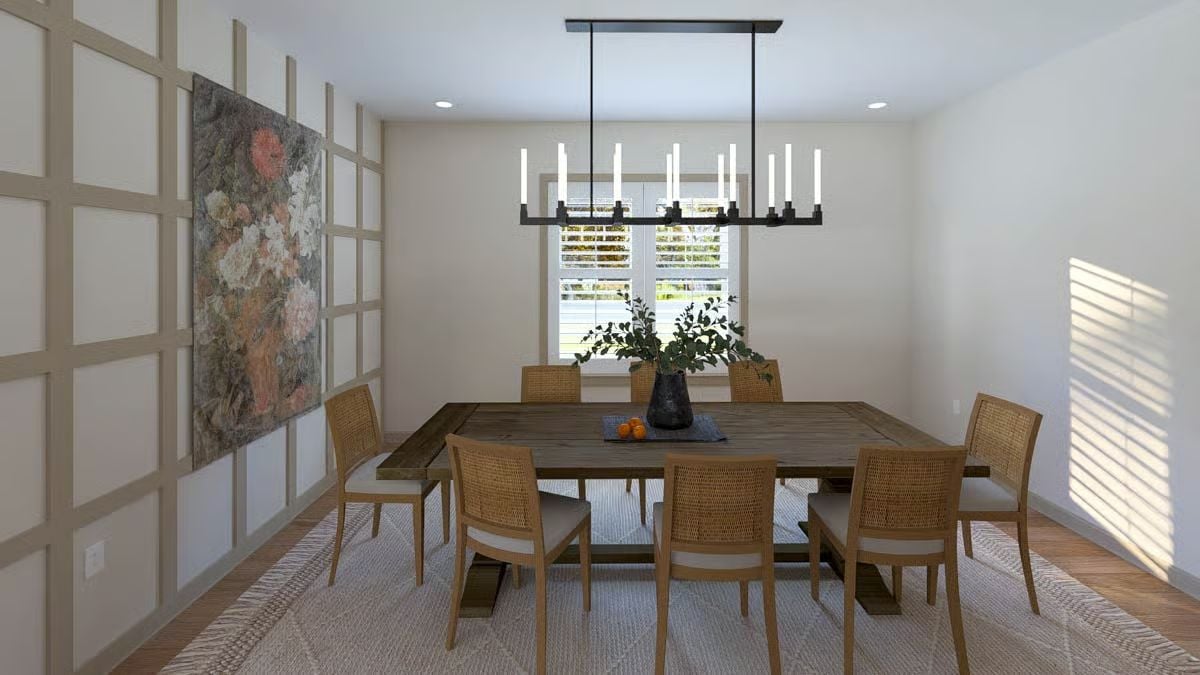
Kitchen and Living Room
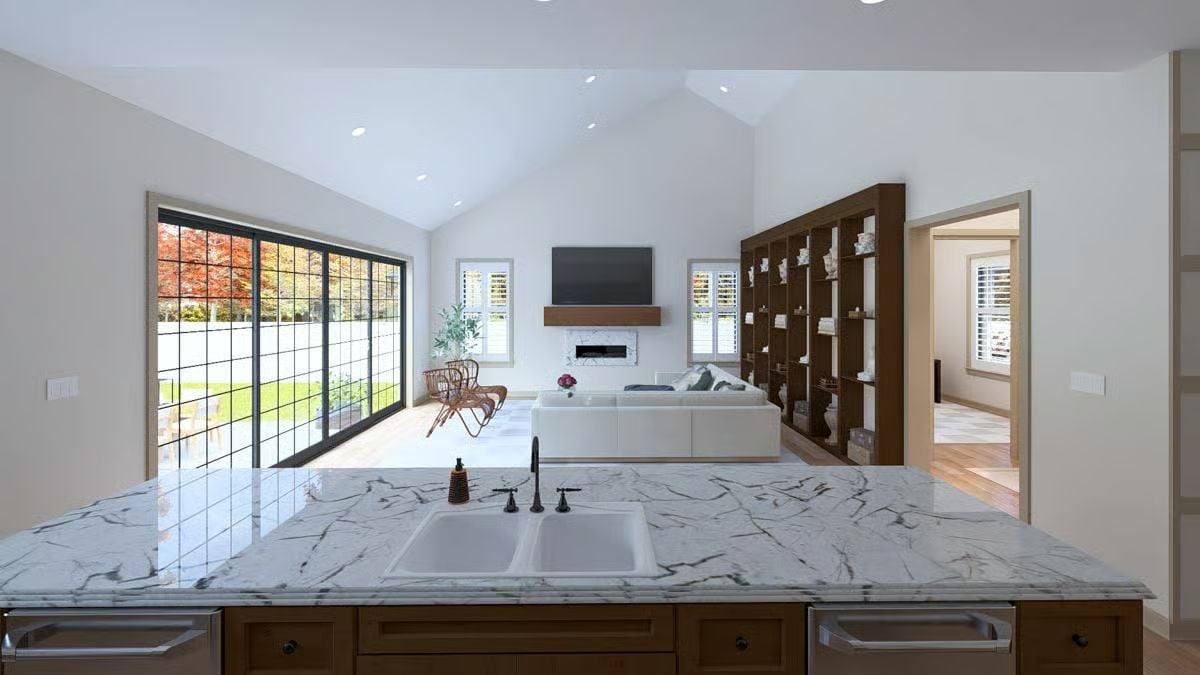
Primary Bedroom
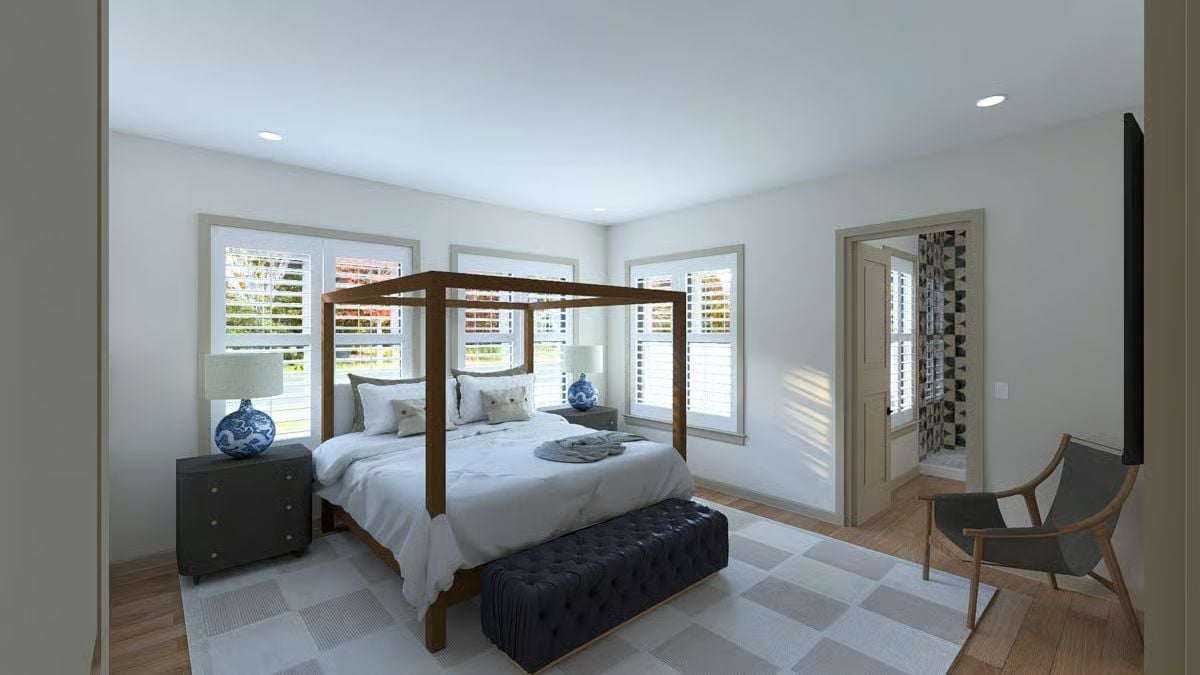
Primary Bedroom
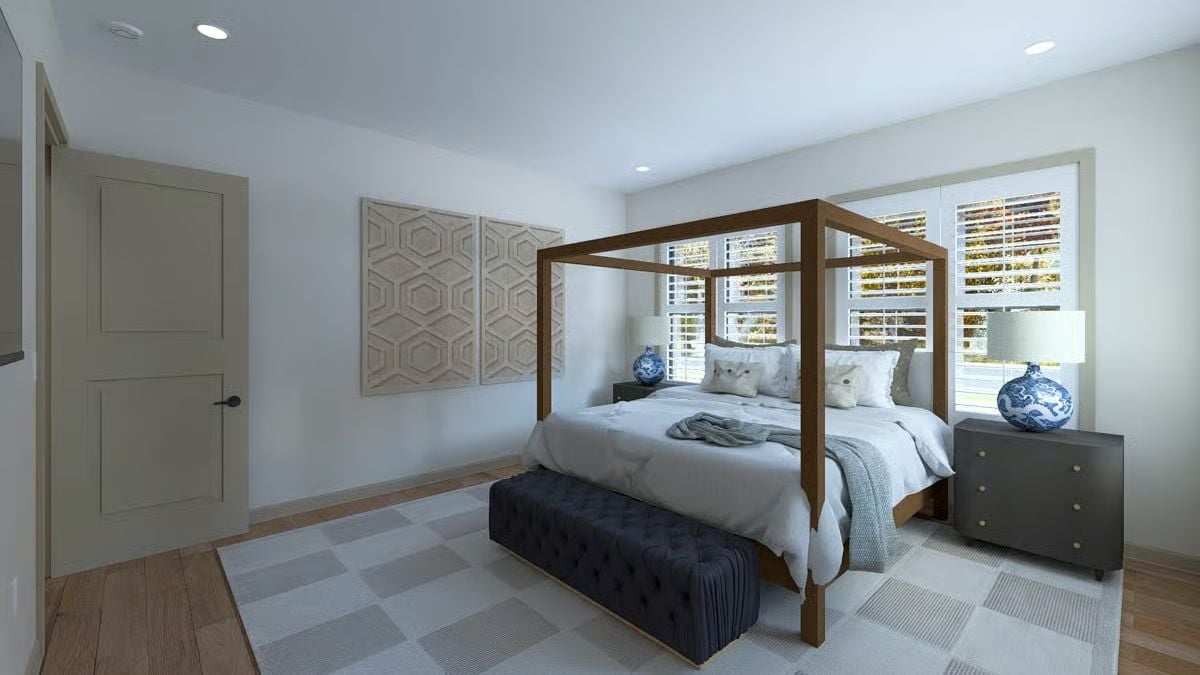
Primary Bathroom

Would you like to save this?
Primary Bathroom
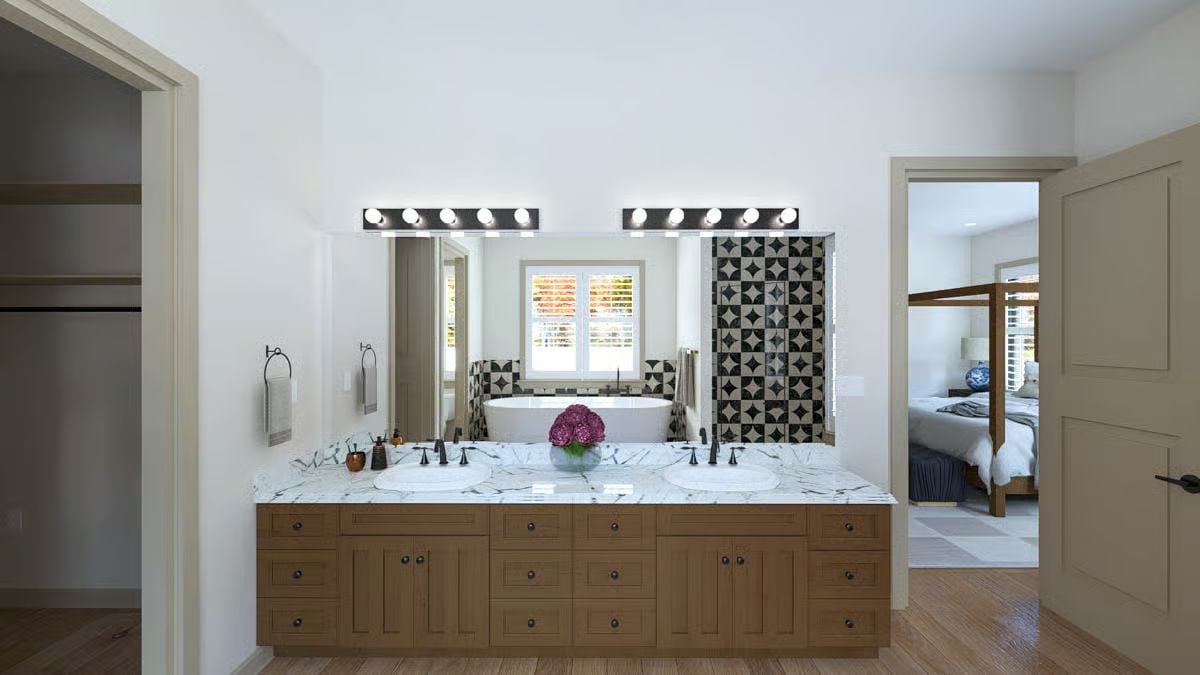
Primary Bathroom
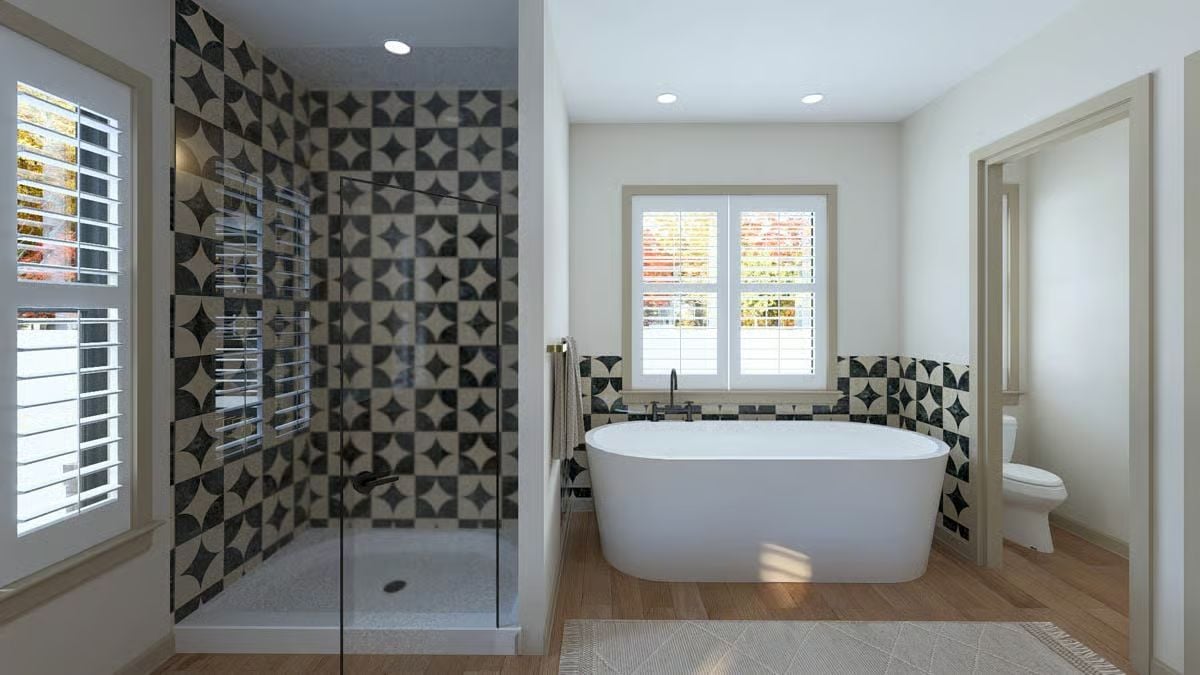
Front Elevation
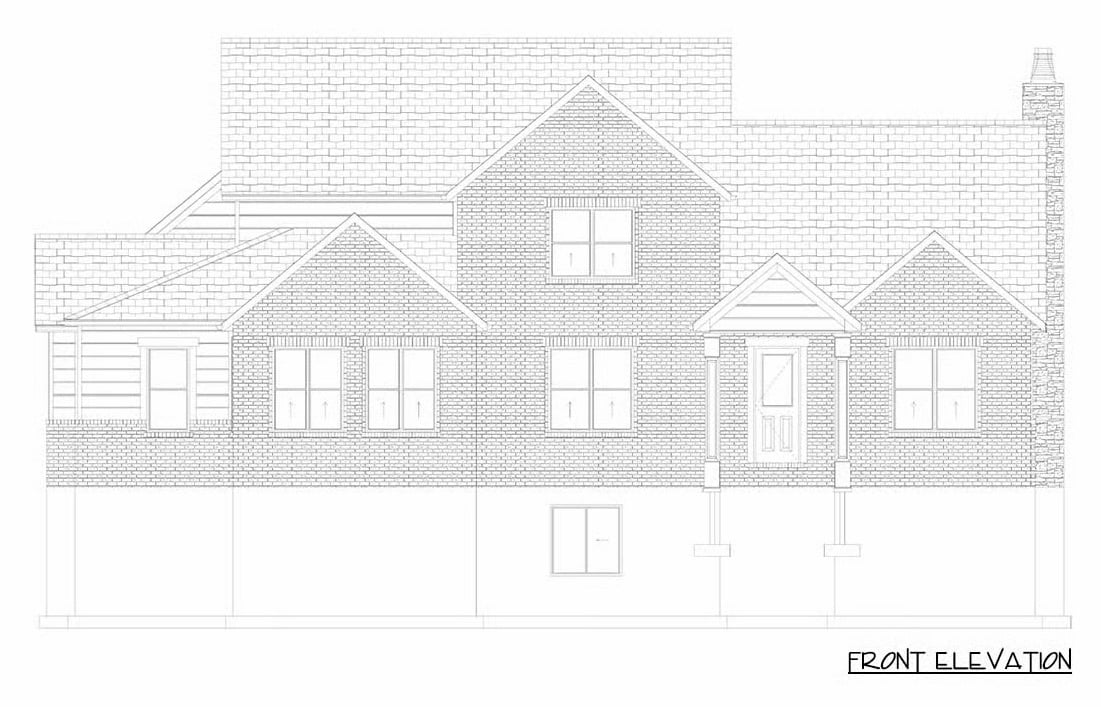
Right Elevation
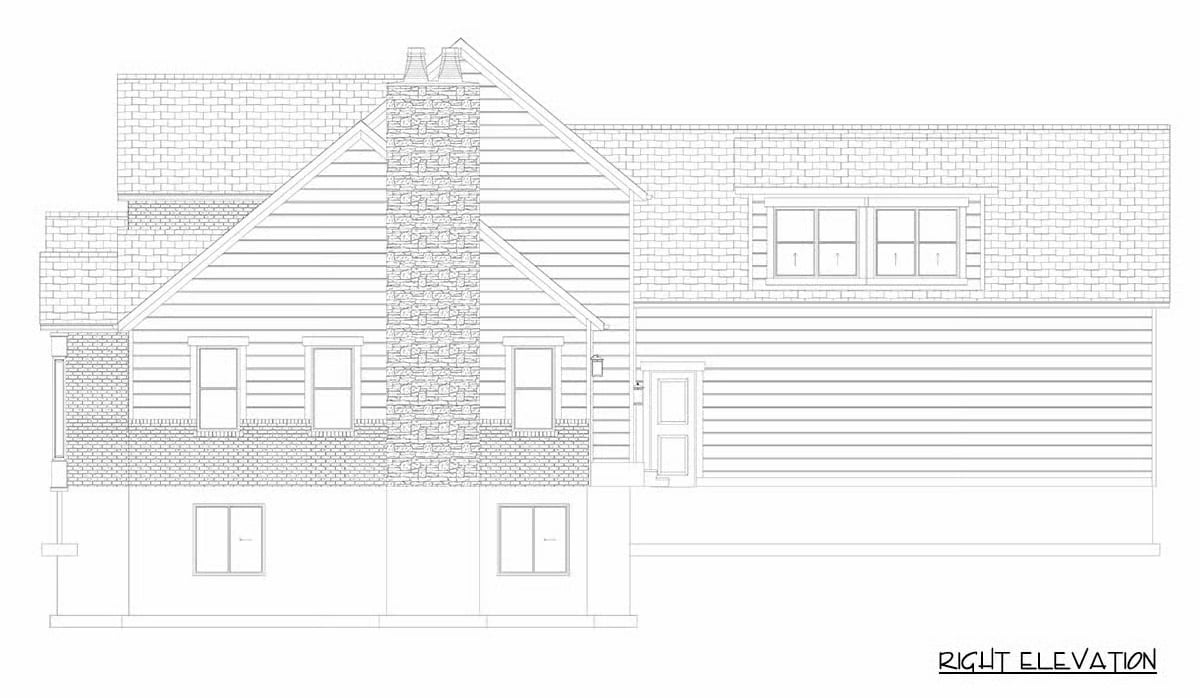
Left Elevation
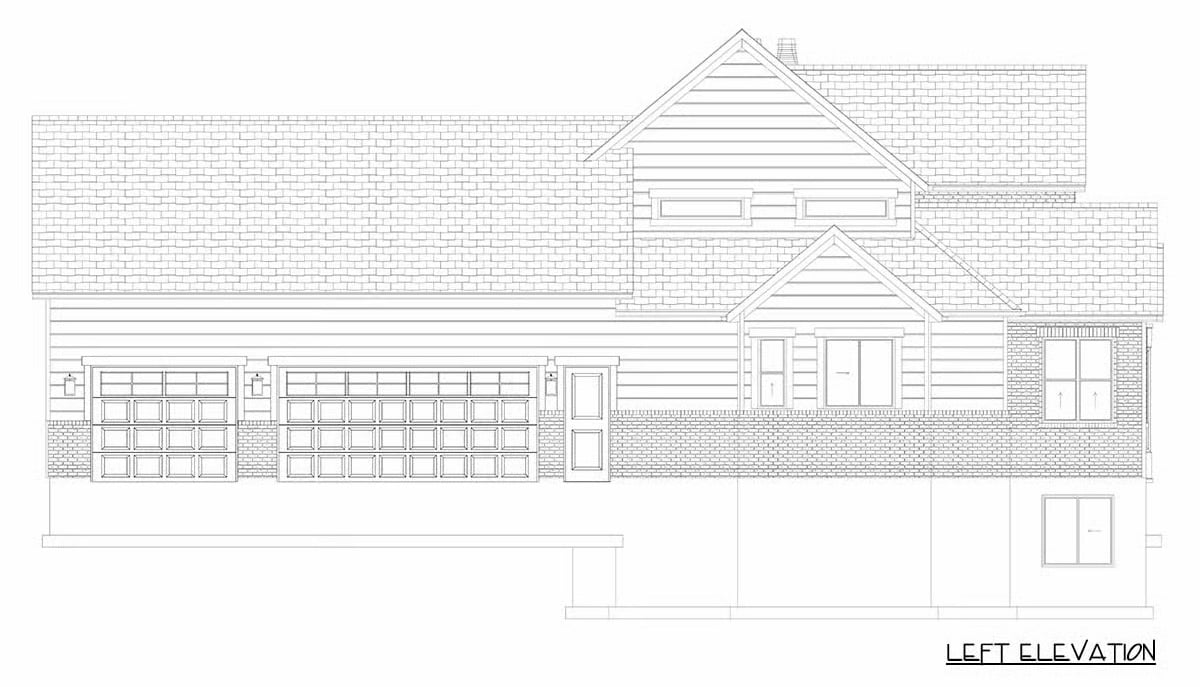
Rear Elevation
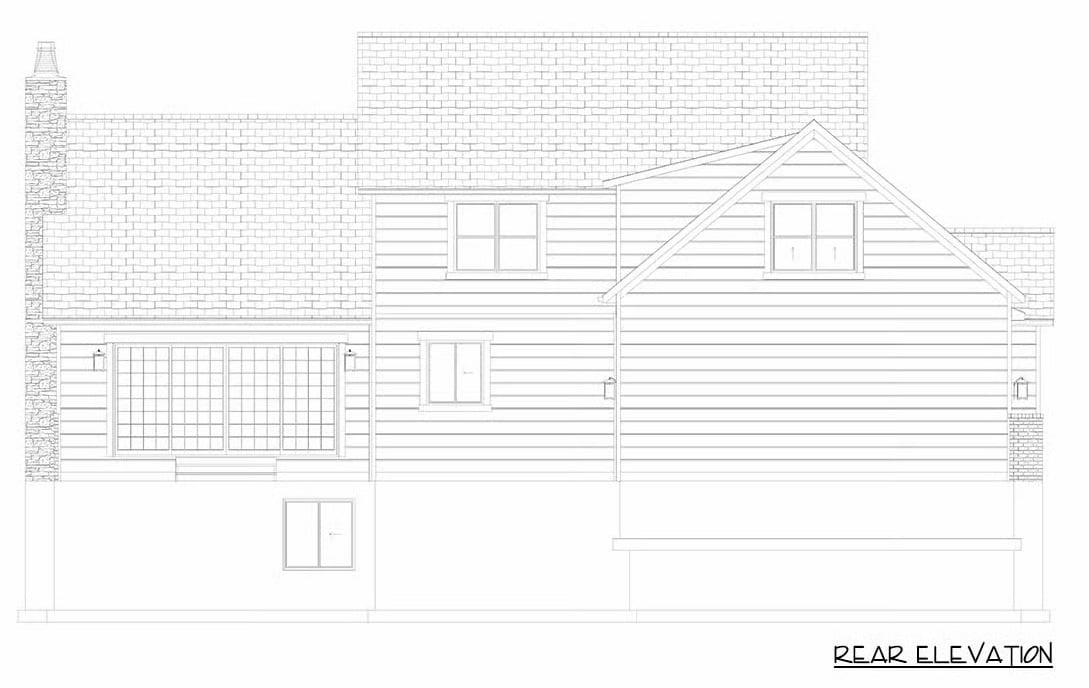
Details
This traditional home presents timeless curb appeal with a stately brick exterior accented by crisp white trim and gabled rooflines. The symmetrical design exudes classic charm, while the covered front porch offers a welcoming entryway. Shuttered windows and carefully balanced proportions give the façade an elegant, grounded presence, blending traditional craftsmanship with modern functionality.
Inside, the main level emphasizes comfort and convenience through a well-balanced layout. The entry opens into a spacious family room that flows into the dining area and kitchen, creating a natural gathering space for everyday living. The kitchen features an island and a walk-in pantry, offering both efficiency and style.
A nearby mudroom and laundry area provide direct access to the three-car garage, enhancing practicality. The owner’s suite is positioned for privacy, complete with a generous bath and walk-in closet. A study near the entry offers flexibility for a home office or library.
Upstairs, a central loft connects two bedrooms, each with a walk-in closet. Two bathrooms and an additional bonus room offer ample space for family activities, guests, or hobbies. The upper-level layout provides both privacy and versatility, with thoughtful separation between sleeping and living areas.
Pin It!
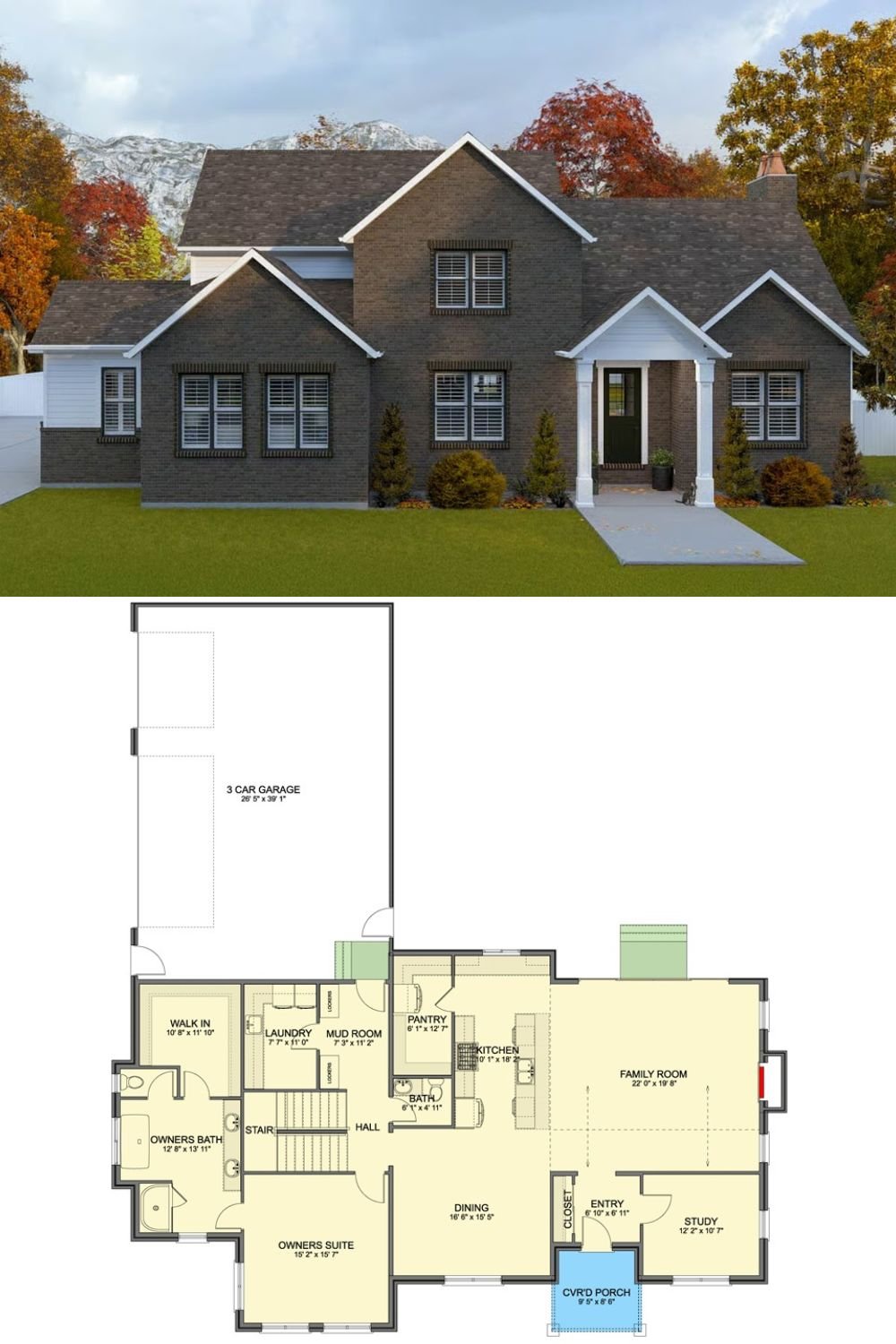
Architectural Designs Plan 61668UT







