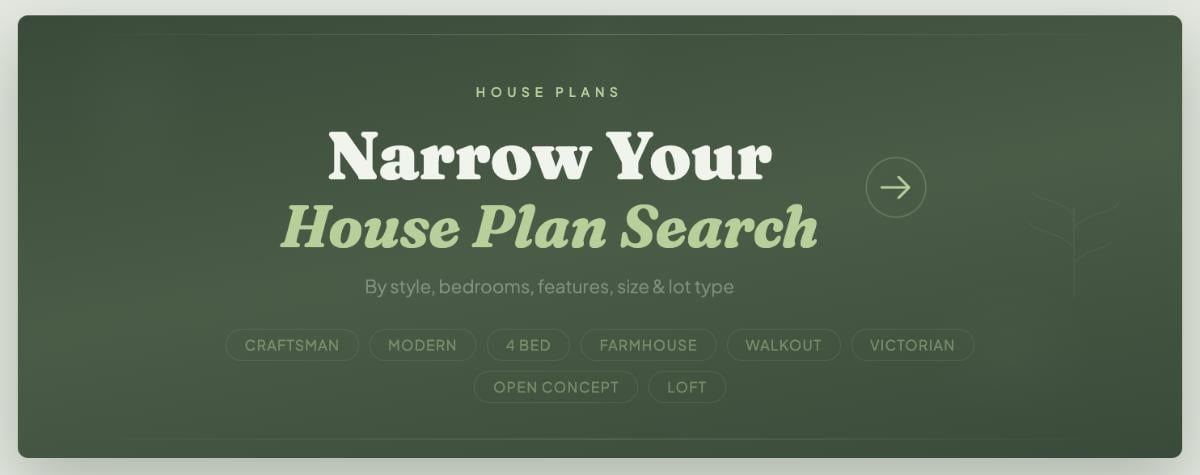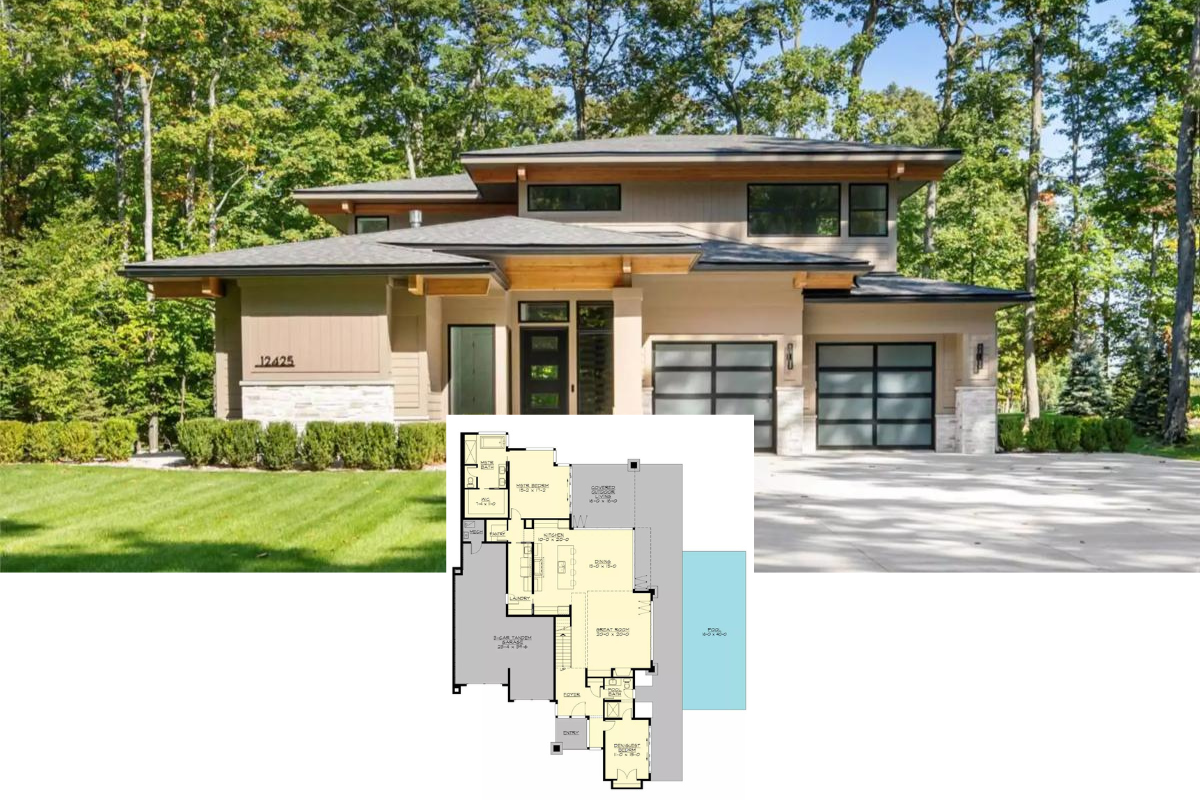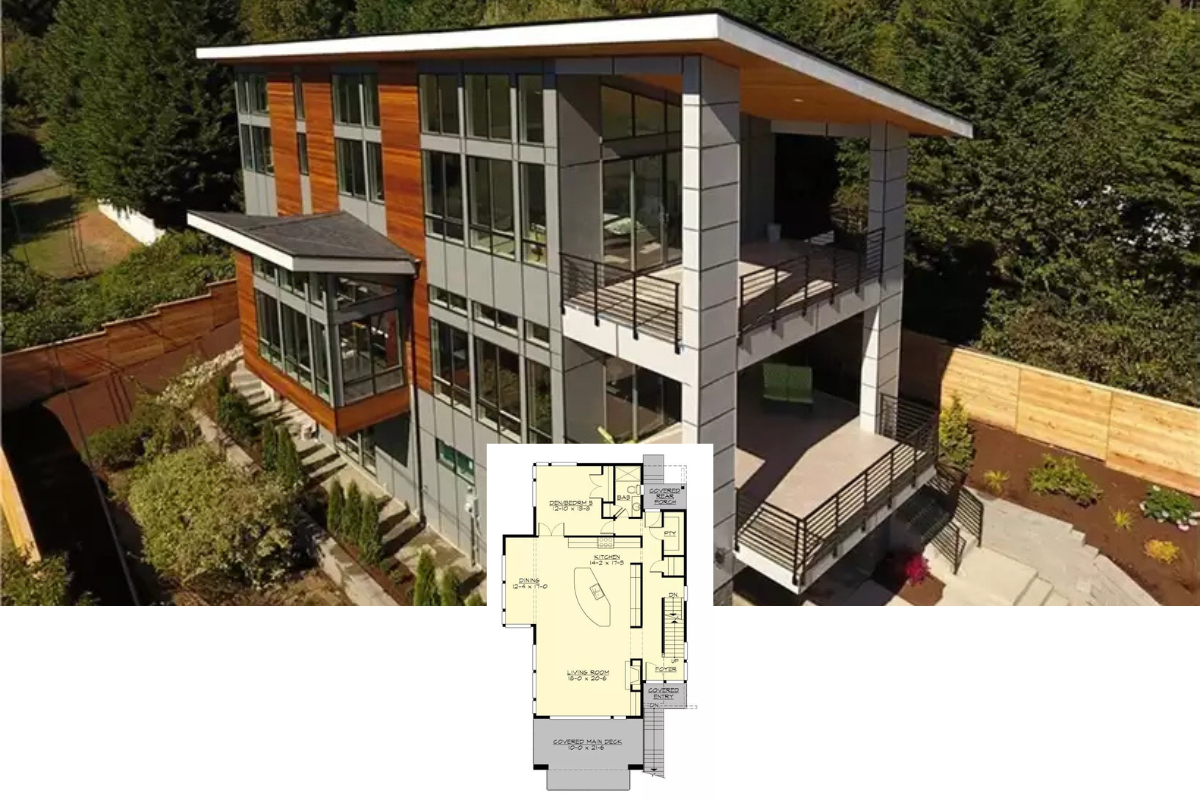Welcome to this classic ranch-style home that embodies timeless elegance and practicality across its expansive layout. Boasting a generous 1,570 square feet, this home features three to four bedrooms and two to three bathrooms, seamlessly integrated with an inviting facade marked by a central entryway and a two-car garage. Thoughtful landscaping further enhances its charm, making it a perfect blend of form and function.
Check Out This Classic Ranch-Style Home with a Welcoming Facade

Would you like to save this?
This lovingly crafted ranch-style home showcases a blend of traditional elements with modern touches, evident in its balanced use of textures and stonework. The strategic placement of windows and gentle roof slopes highlight its warm, inviting character, framed in a way that offers a perfect welcome to residents and guests alike. Dive into the details of this stunning home as we explore its efficient layout and balanced design.
Explore the Efficient Layout of this Ranch-Style Home Floor Plan
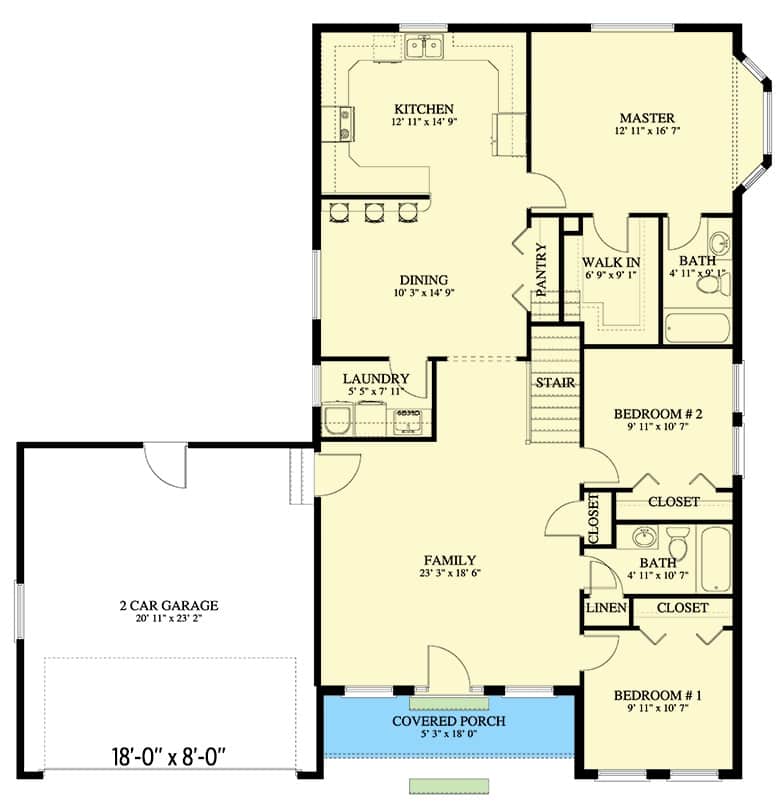
This floor plan offers a smart layout with an open family area seamlessly flowing into the kitchen and dining spaces, ideal for both entertaining and everyday living. The master suite features a walk-in closet and en-suite bath, providing privacy from the other bedrooms. A two-car garage and a spacious covered porch add functionality and appeal to this classic ranch design.
Source: Architectural Designs – Plan 61469UT
Explore the Versatile Lower Level with Spacious Family Room and Office
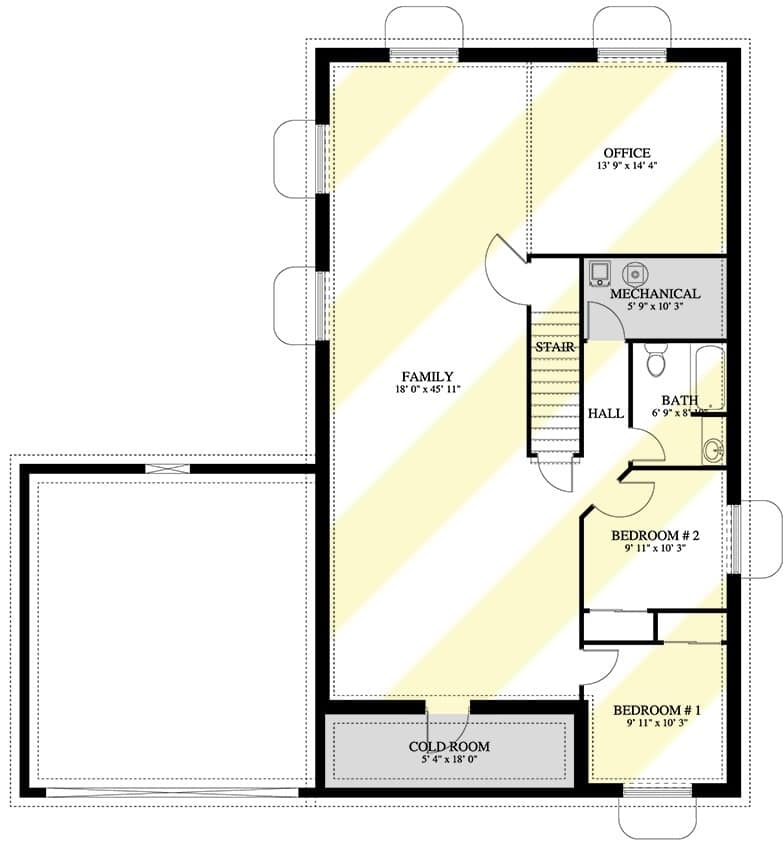
This floor plan highlights the lower level’s multifunctional space, featuring an expansive family room perfect for gatherings or relaxation. The office provides a dedicated work area, ensuring productivity in a quiet setting. With two bedrooms and a cold room for storage, this level balances comfort and utility seamlessly.
Source: Architectural Designs – Plan 61469UT
Notice the Shuttered Windows on This Beautiful Ranch-Style Home
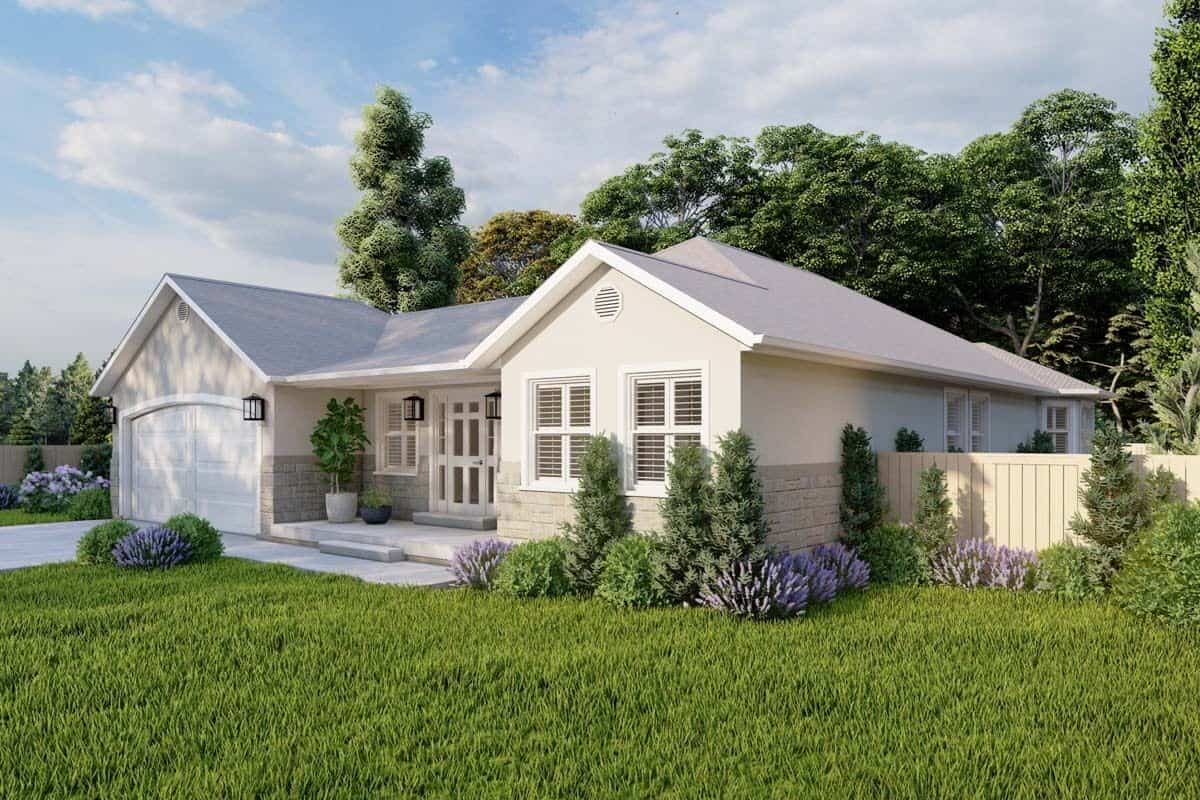
This ranch-style home exudes classic appeal with its clean lines, light tones, and strategically placed shuttered windows. The subtle stone accents blend seamlessly with the exterior, while the thoughtful landscaping introduces a natural, inviting feel. A spacious driveway and two-car garage complete the facade, offering both practicality and style.
Step Onto This Backyard Patio with Simple Sofas and Verdant Surroundings
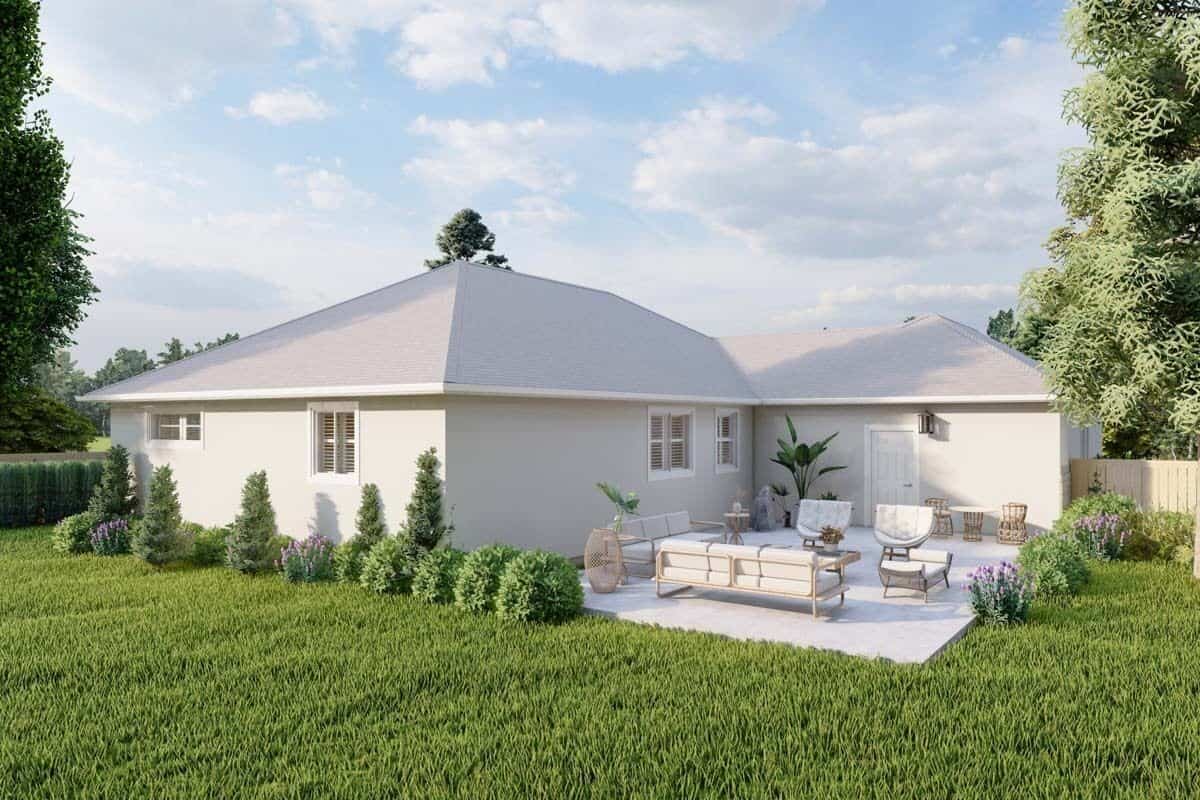
This backyard patio offers a tranquil space with simple white sofas and a pair of cushioned chairs, ideal for relaxation or casual gatherings. The clean, white exterior of the home blends seamlessly with the lush greenery, emphasizing the harmony between indoor and outdoor living. Thoughtfully placed plants enhance privacy and add a touch of nature to this inviting open-air retreat.
Explore This Contemporary Living Room with a Vertical Garden Accent
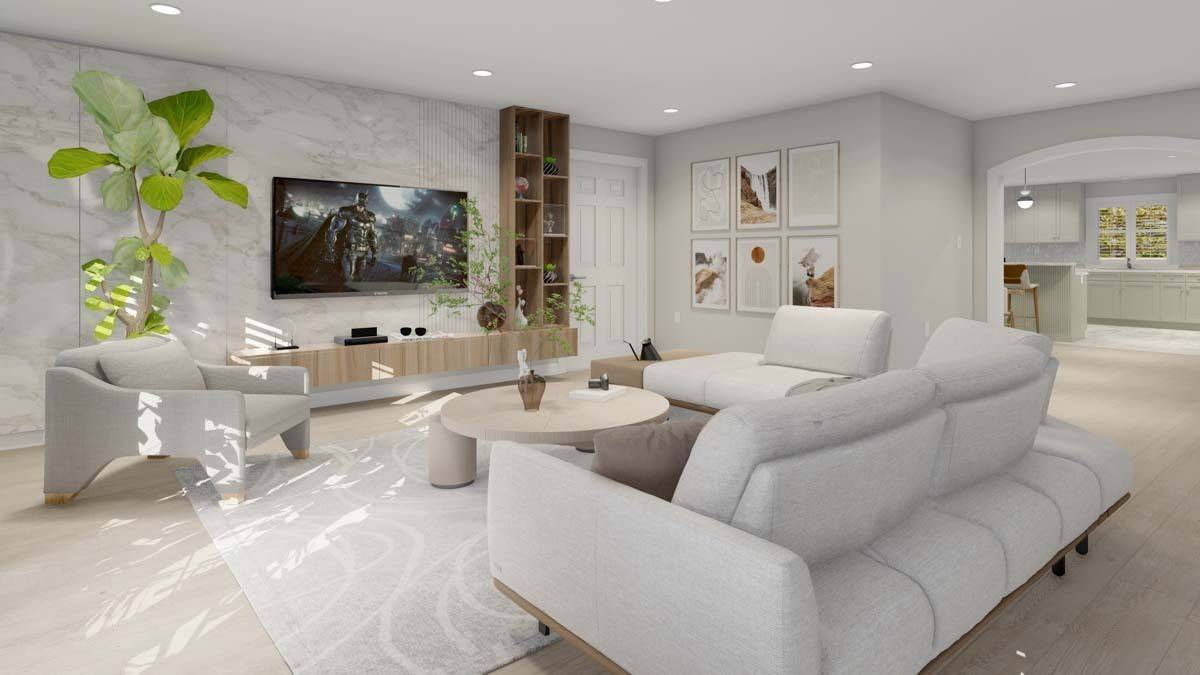
This living room embraces a contemporary design with clean lines and neutral tones, highlighted by a sleek wall-mounted TV and built-in shelving. The soft sectional sofa and armchair offer ample seating, anchored by a circular wooden coffee table. A vertical garden and a series of framed art pieces add a touch of nature and personal flair to the serene space.
Notice the Soft Tones and the Thoughtful Breakfast Nook in This Open Kitchen
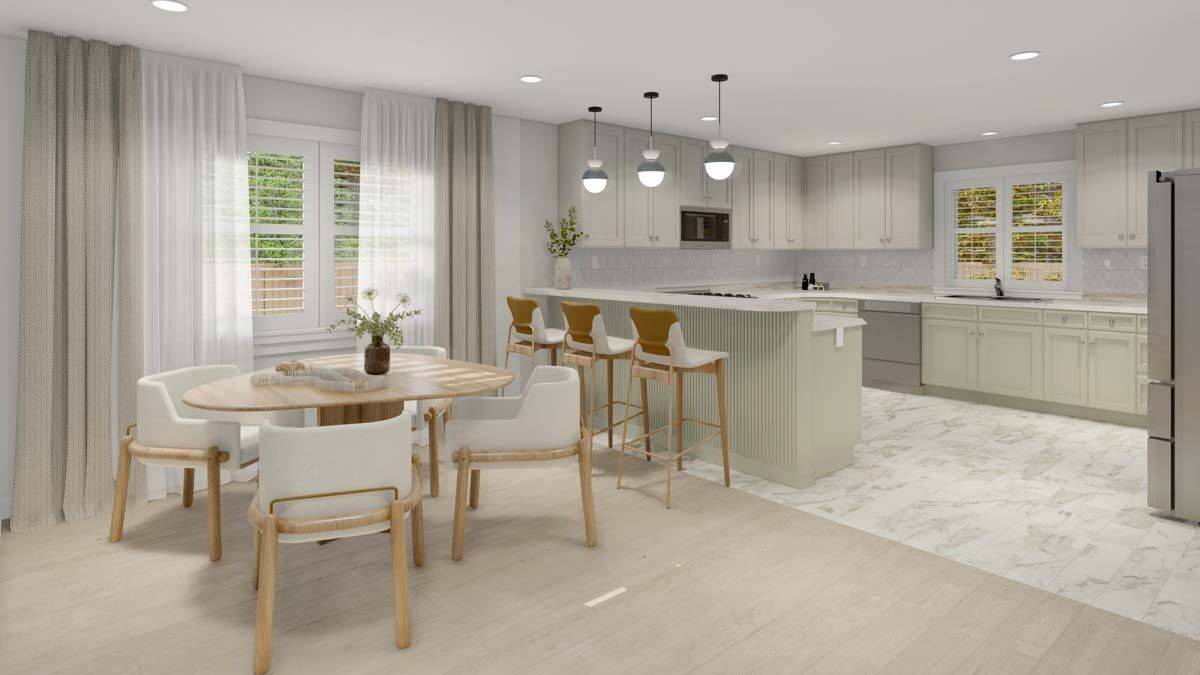
This kitchen blends classic and contemporary elements with its soft green cabinetry and sleek, modern finishes. The inviting breakfast nook features a round wooden table surrounded by simple, elegant chairs, offering a perfect spot for morning coffee. Pendant lights above the spacious island add a touch of sophistication while ensuring ample illumination for culinary activities.
Spot the Gentle Green Cabinets in This Bright Kitchen
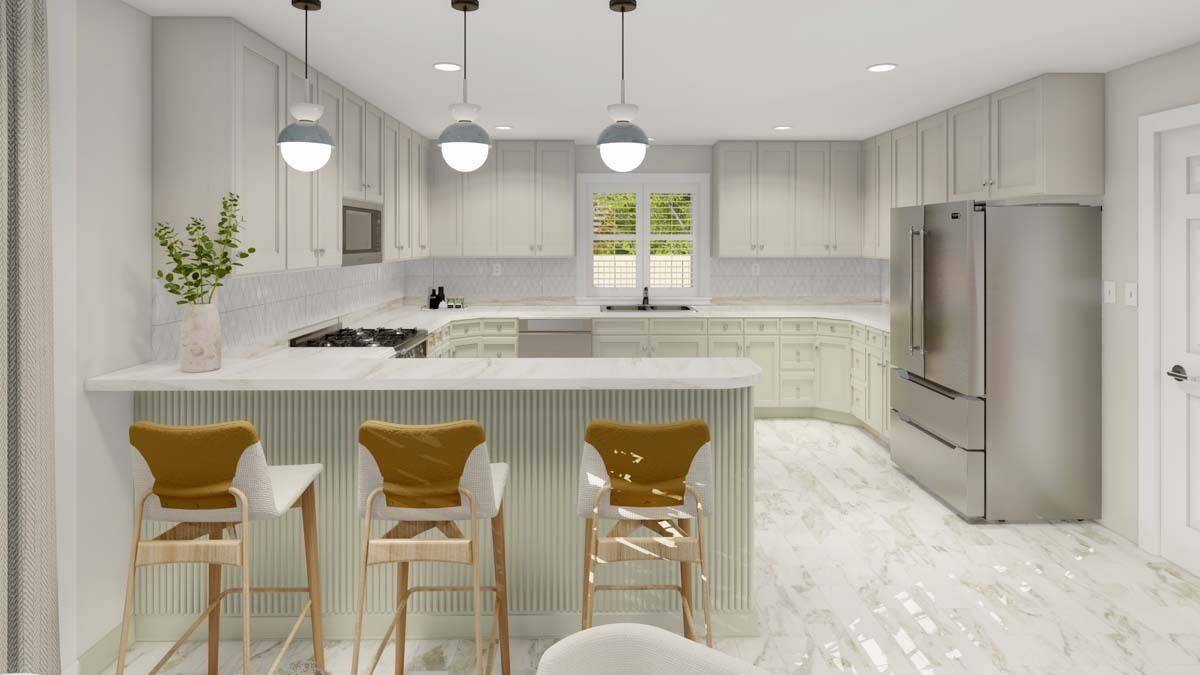
This kitchen combines subtle green cabinetry with white countertops, creating a fresh and inviting space. Pendant lighting above the breakfast bar provides a modern touch, complementing the sleek stainless-steel appliances. The open layout and soft color palette highlight the room’s spaciousness, while the window adds brightness and a connection to the outdoors.
Check Out the Snug Window Seat in This Minimalist Bedroom
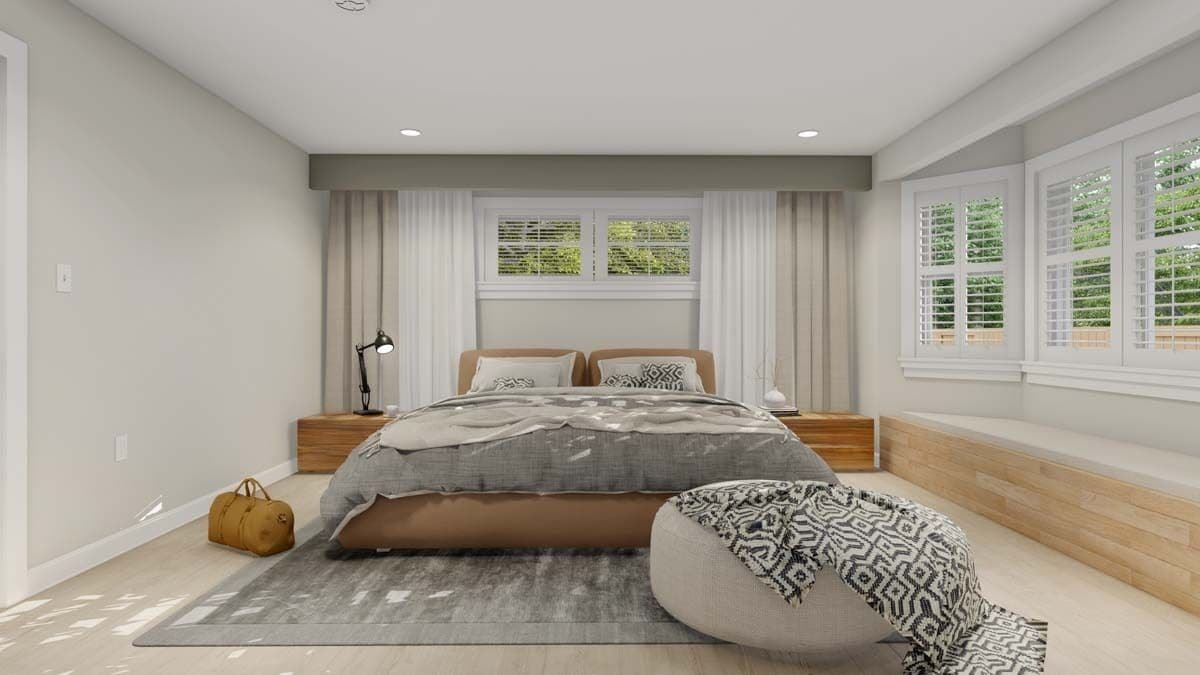
This bedroom captures a minimalist aesthetic with its clean lines and neutral tones, creating a calming retreat. The standout feature is a sleek window seat that offers a perfect spot for relaxation, framed by white shutters that allow natural light to flood in. A low-profile bed with soft bedding and a textured pouf add layers of comfort to the serene space.
Source: Architectural Designs – Plan 61469UT
Haven't Seen Yet
Curated from our most popular plans. Click any to explore.



