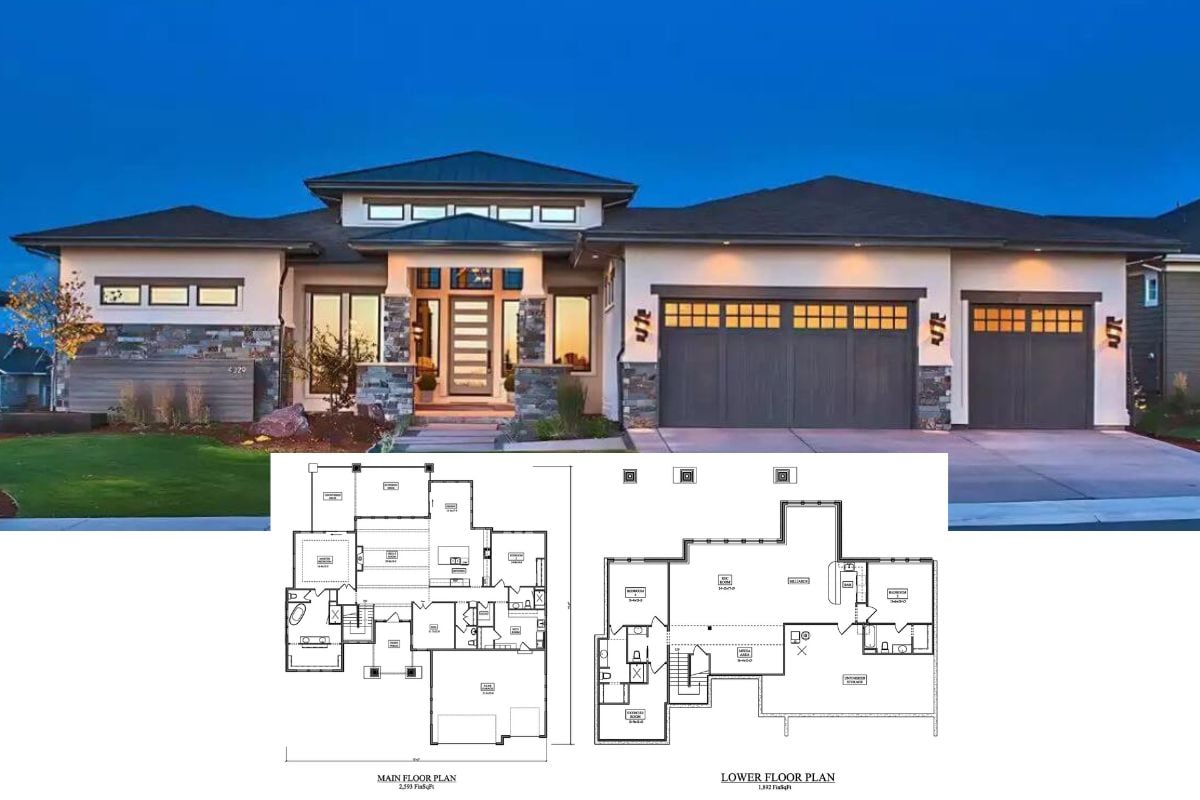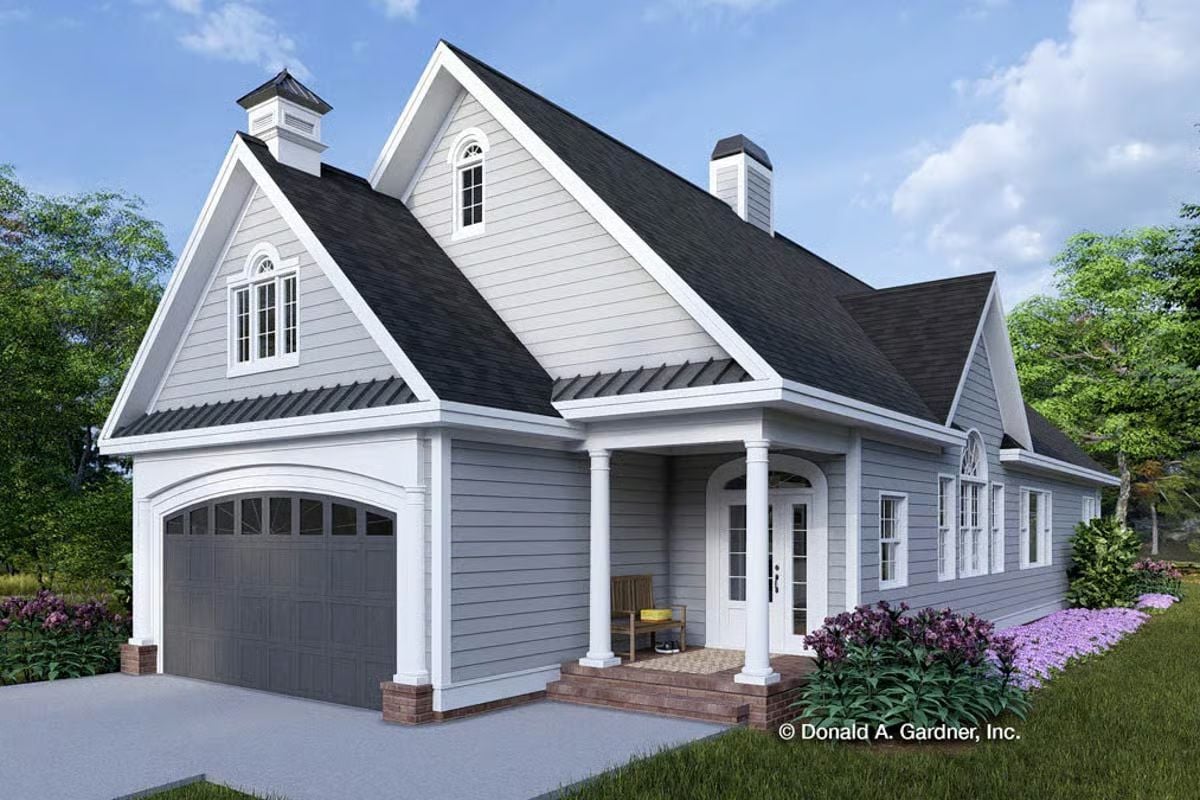
Would you like to save this?
Specifications
- Sq. Ft.: 1,665
- Bedrooms: 3
- Bathrooms: 2
- Stories: 1
- Garage: 2
Main Level Floor Plan

Bonus Level Floor Plan
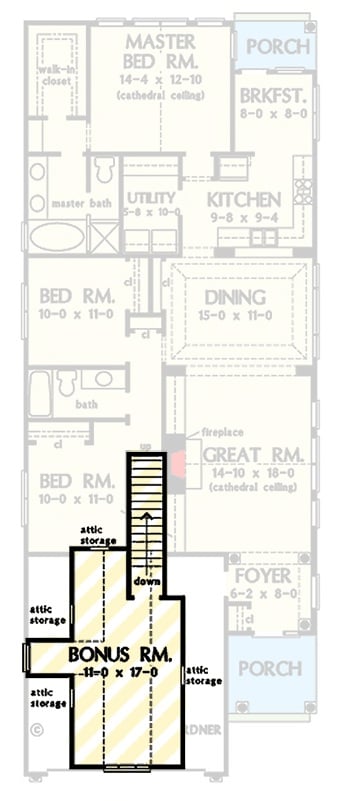
🔥 Create Your Own Magical Home and Room Makeover
Upload a photo and generate before & after designs instantly.
ZERO designs skills needed. 61,700 happy users!
👉 Try the AI design tool here
Front View
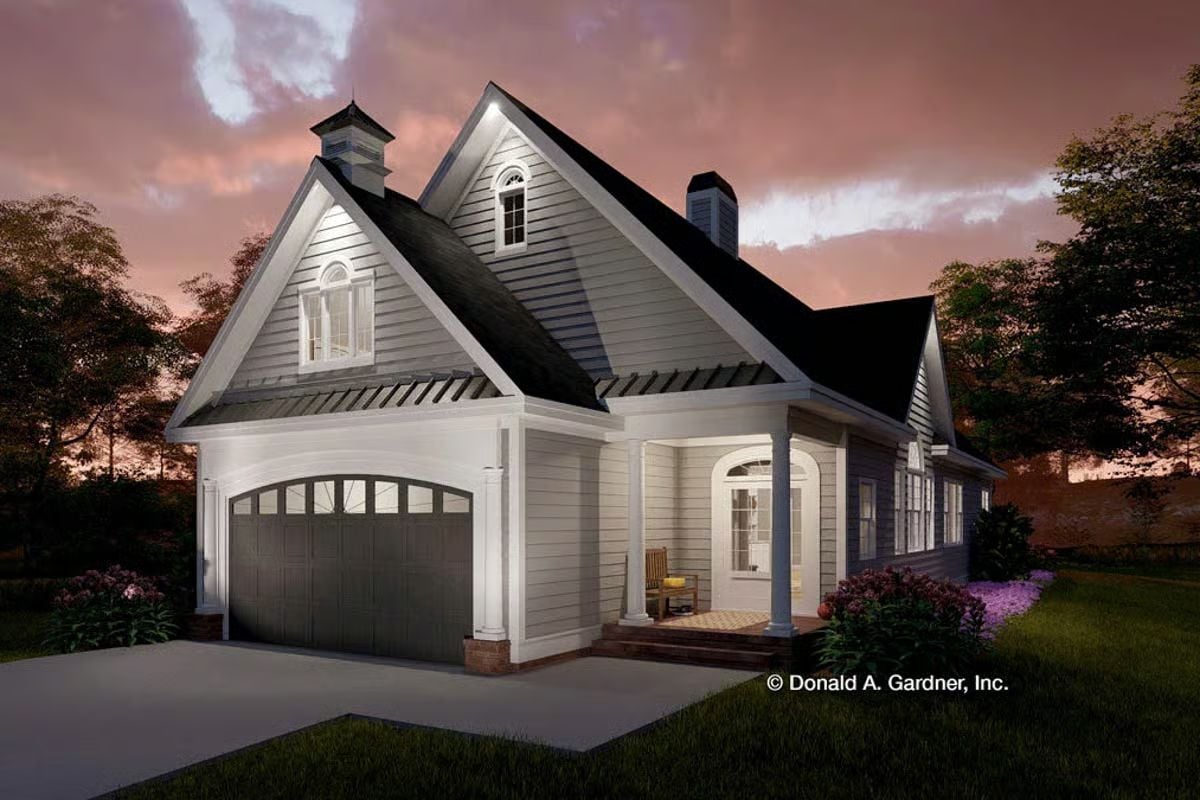
Front View
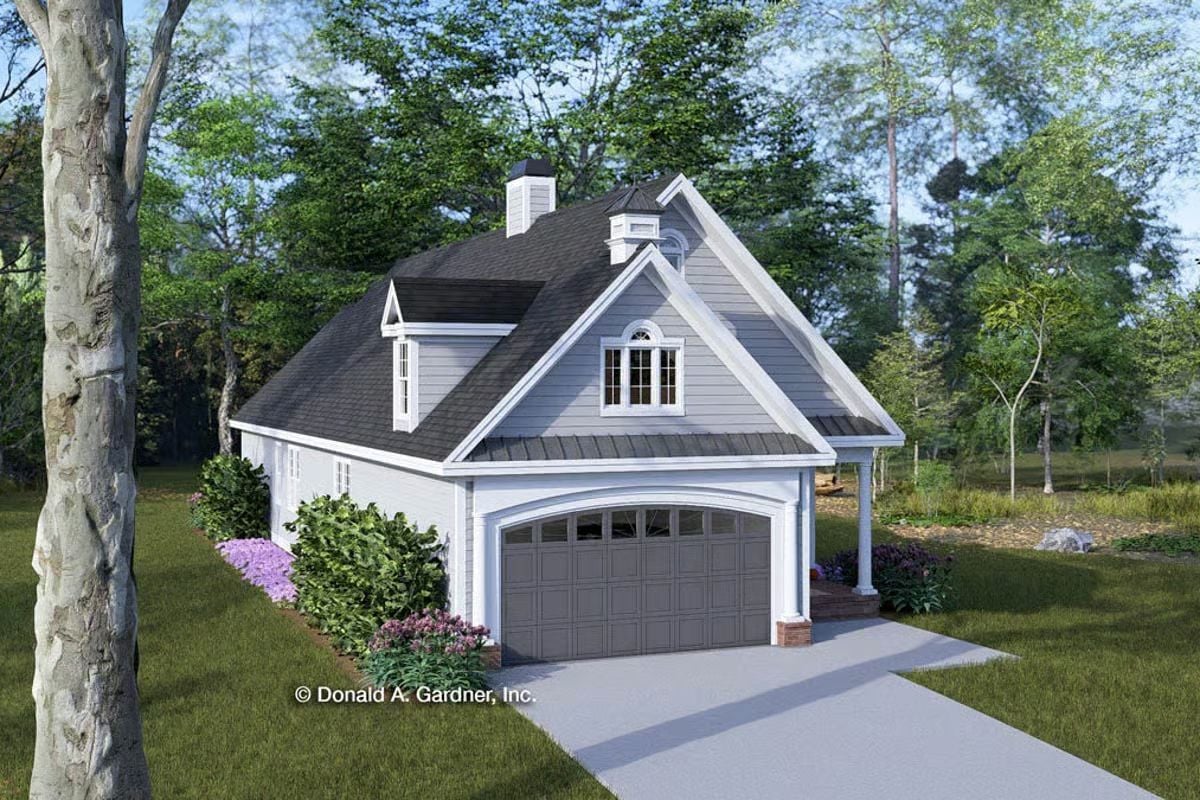
Living Room
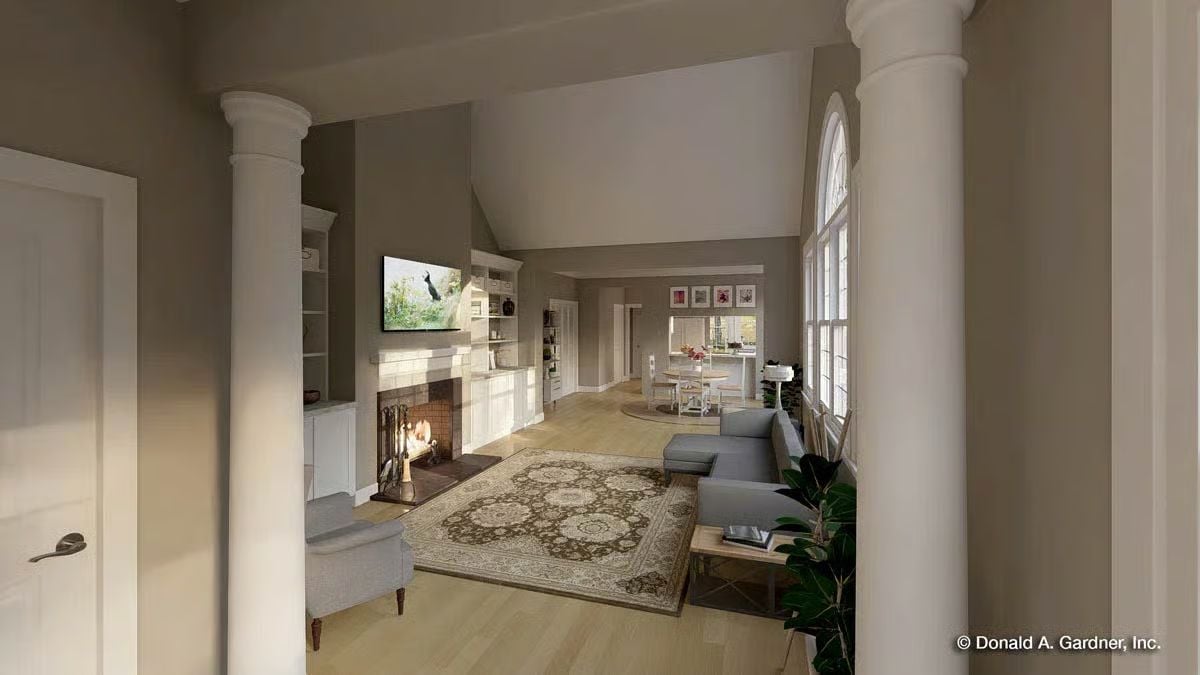
Dining Area
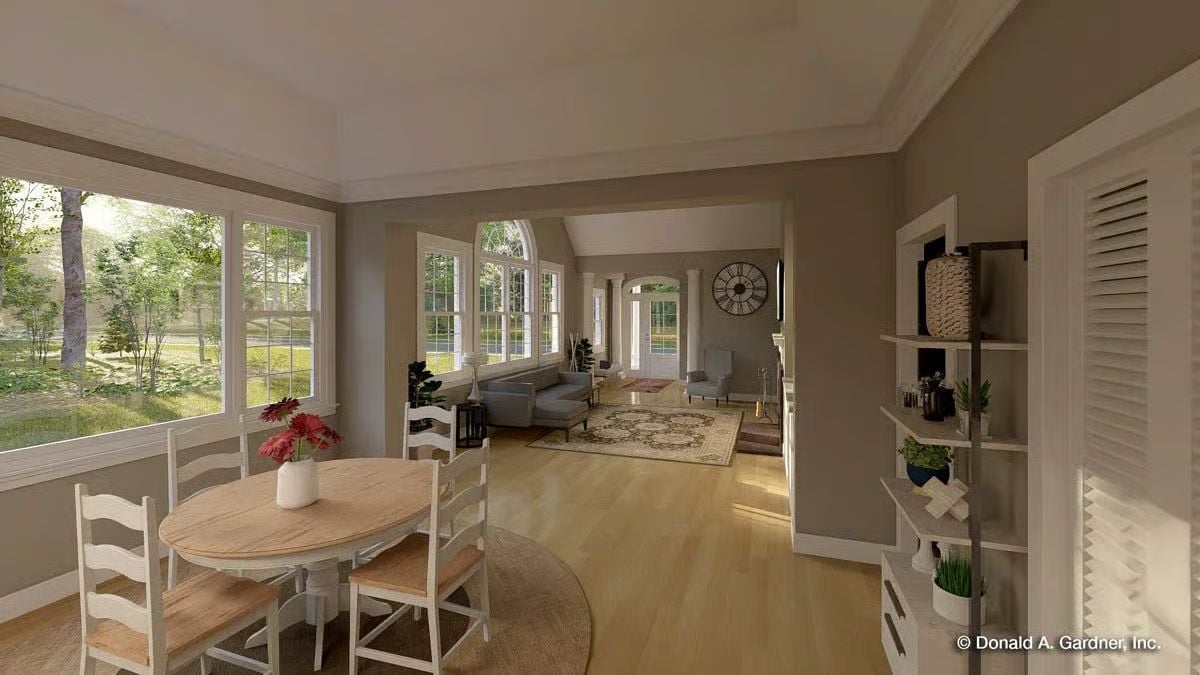
Would you like to save this?
Kitchen

Side View
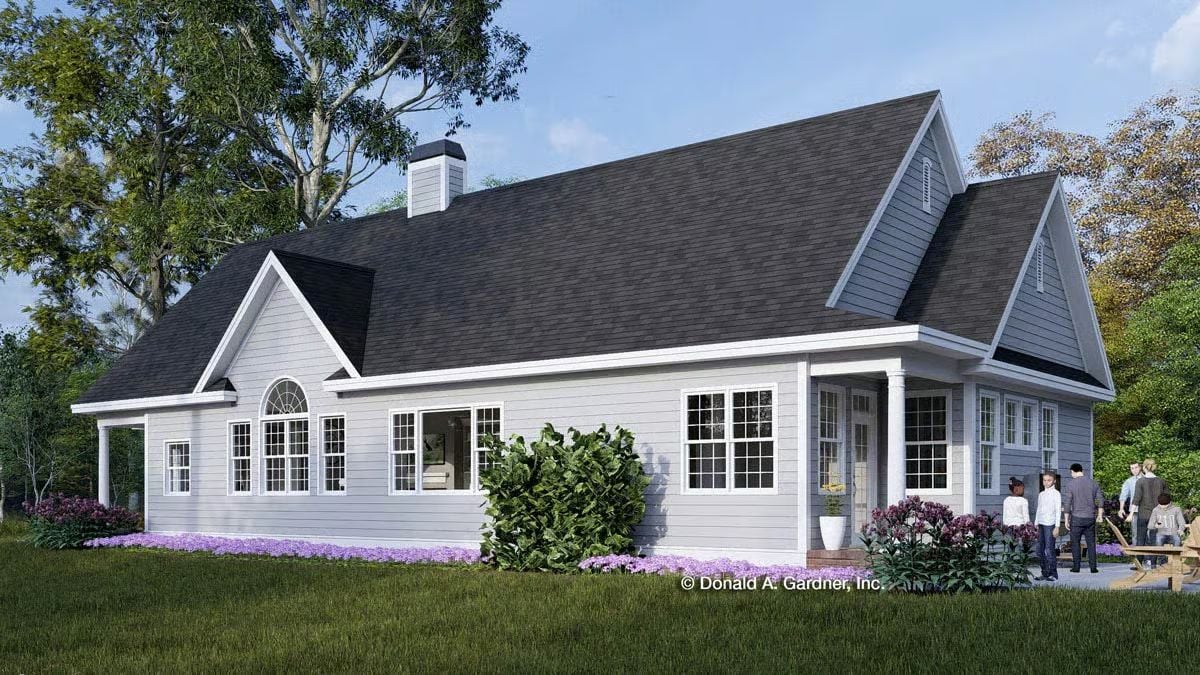
Rear View
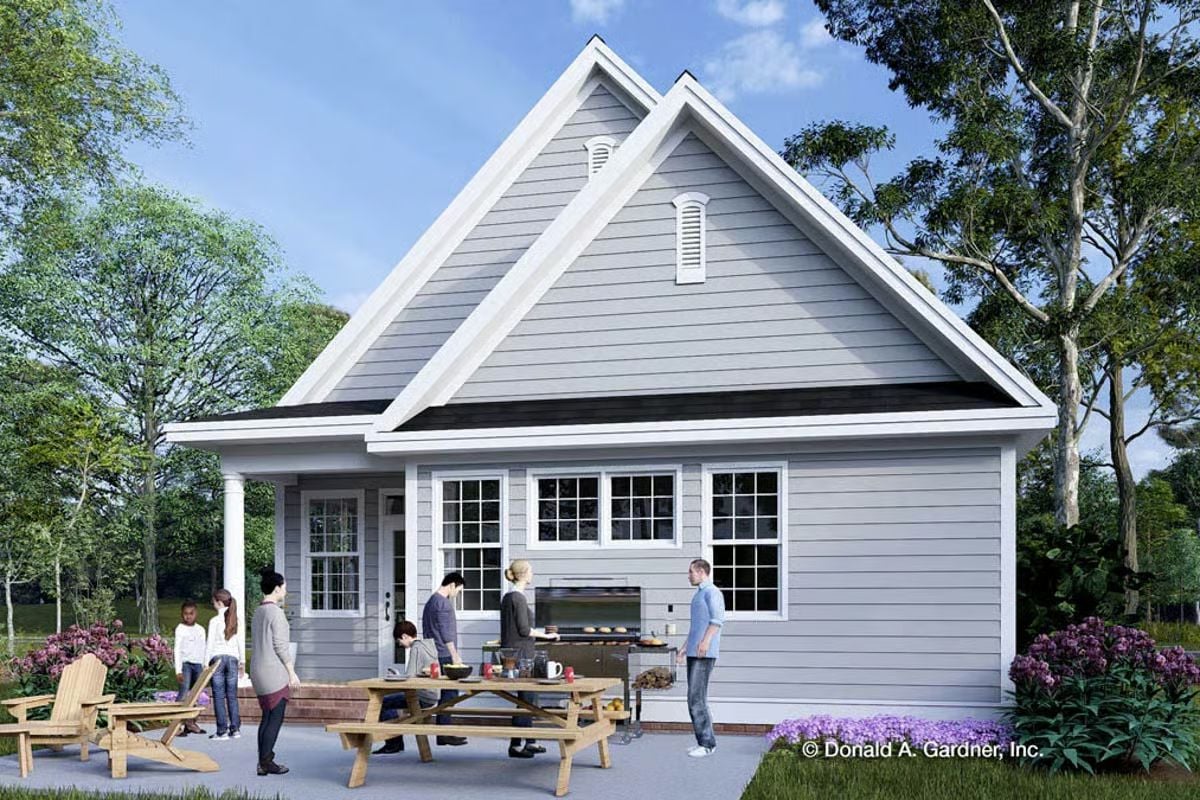
Details
This traditional-style home combines timeless architectural elements with modern livability. The exterior showcases classic lines, with soft gray siding, crisp white trim, and graceful gables that add height and character. Arched details above the garage and front entry create a refined first impression, while the columned porch provides a welcoming spot to greet guests.
Inside, the layout offers both open gathering areas and private retreats. The great room, featuring a cathedral ceiling and a cozy fireplace, flows seamlessly into the dining room and kitchen, creating a bright and connected living space. The kitchen includes a breakfast nook that opens to a rear porch, ideal for relaxed mornings.
The primary suite offers a peaceful escape with a cathedral ceiling, walk-in closet, and spacious bath. Two additional bedrooms share a full bath, making the layout perfect for families or guests.
A staircase near the great room leads to a bonus room above the garage, providing flexible space for a home office, studio, or playroom. Ample attic storage is tucked around the bonus area, adding practicality without sacrificing design.
Pin It!
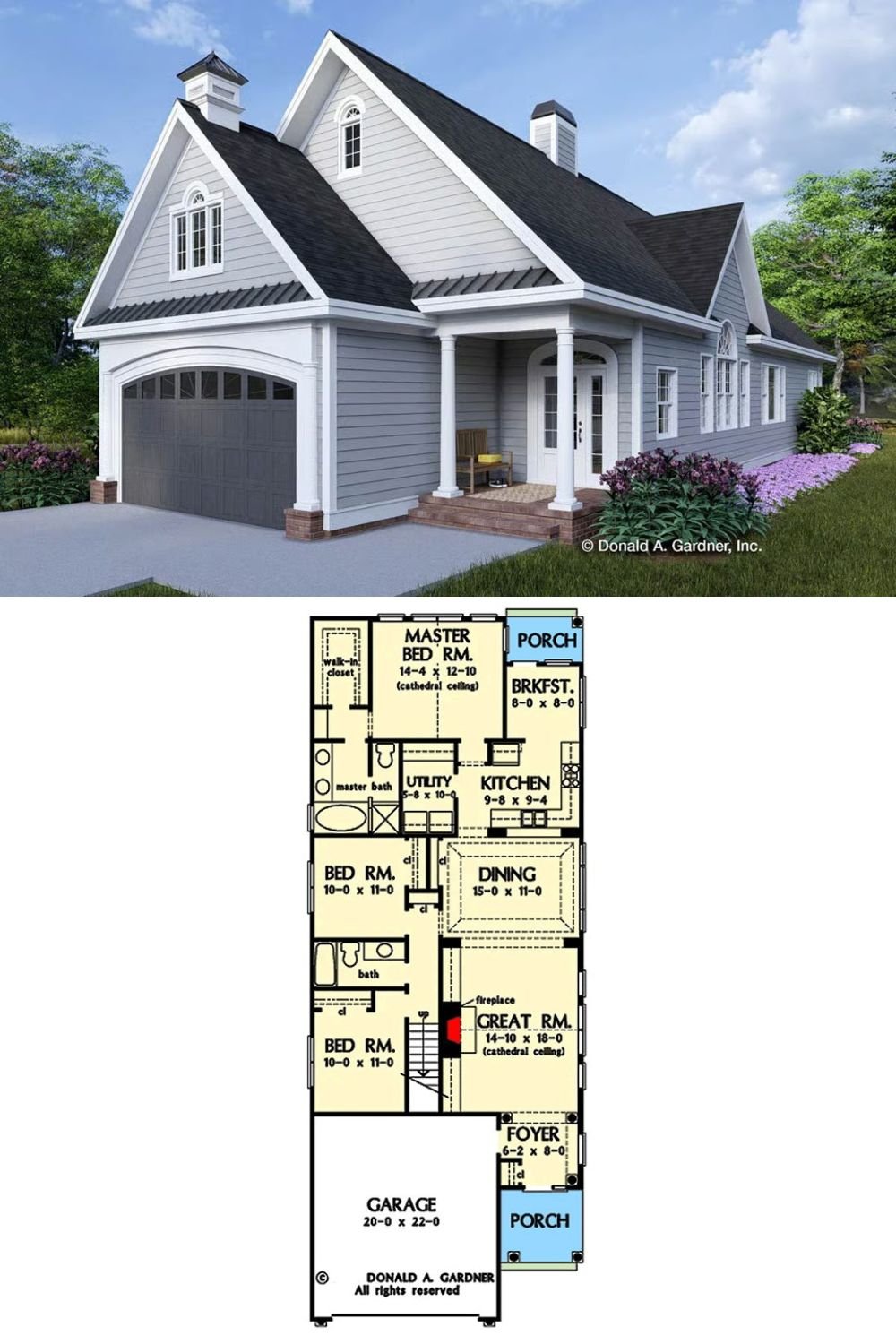
Architectural Designs Plan 444442GDN


